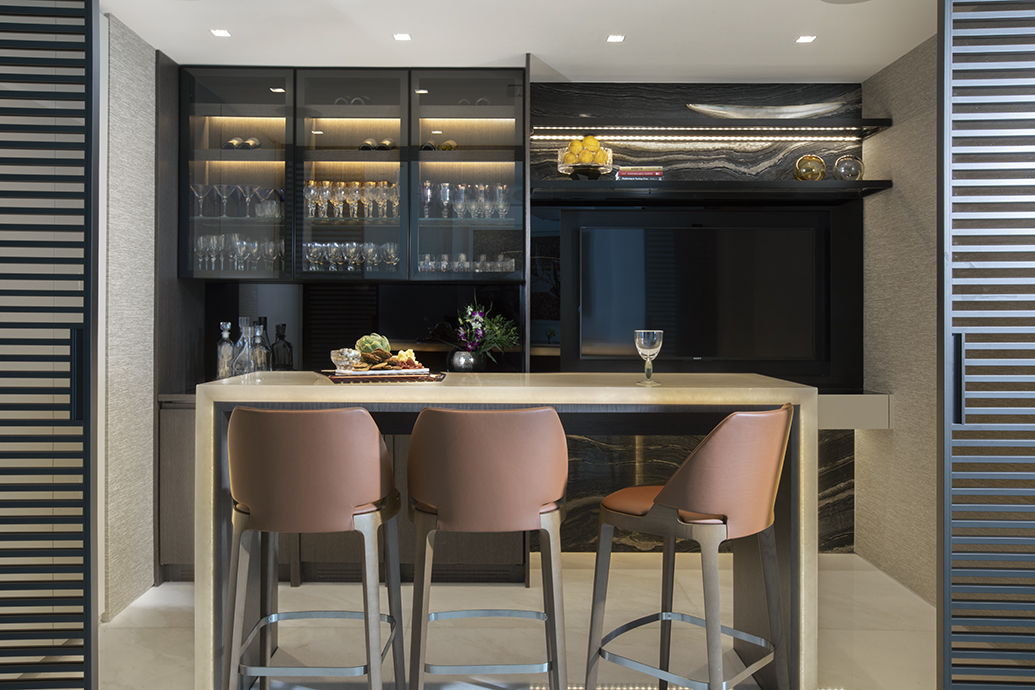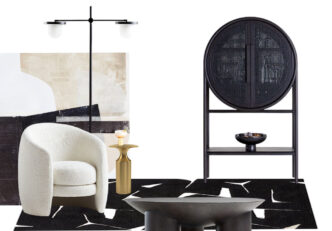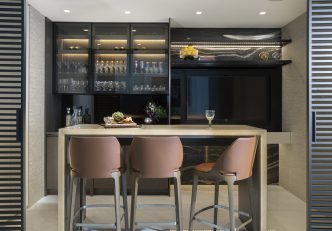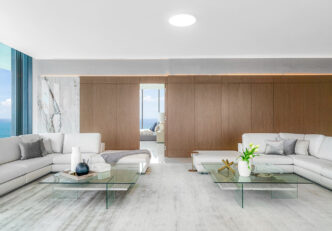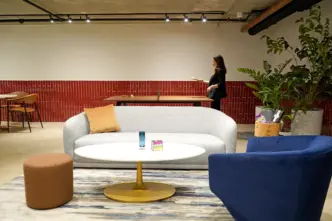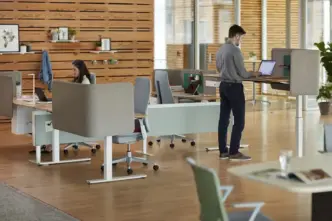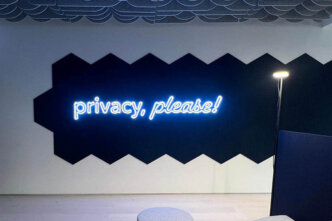Home Bar Inspiration: Custom Designs
Having a home bar isn’t new—they were the rage in the 1960s and saw a resurgence in the early 2010s. But this year, COVID-19 brought on changes and restrictions that made it the perfect time to add a home bar area to your must-update list. As we all spent more time than ever at home with our families and quarantine pods, we needed a space to entertain them and ourselves. Our design team is here to help with home bar inspiration (and tips!).
There are many different ways to create a bar space in your home: find a nook and build in a bar; turn an unused space or room into a bar; or just add a cool furniture piece that functions as your mini bar. It all depends on your needs, budget, and space.
If you’re in the process of building or renovating your home, take note! Below, we’ll share ideas for a custom home bar built-in.
Home Bar Inspiration – Custom Bar Designs
If you are about to start building your dream home or are thinking about renovating your space, consider a custom built-in bar. Designing your home bar from scratch gives you creative freedom to add unique-to-you touches and the opportunity to space plan the area based on your needs.
Step one is working with your interior designers to determine where in the home you want the bar to be. They’ll help you to find the right location!
Consider these questions:
- What do you expect in terms of functionality?
- Do you want to have a special room or incorporate it within another common area?
- What do you want it to include (wet bar, beverage fridge, etc.)?
- What other activities do you visualize using the space for (watching TV, chatting with friends, etc.)?
In terms of design, share your home bar design likes, including types, shapes, sizes, etc. with your design team. They will work with these ideas, find the best materials, and design the home bar of your dreams!
Check out these designs by our design team for custom home bar inspiration!
A Hidden Modern Home Bar
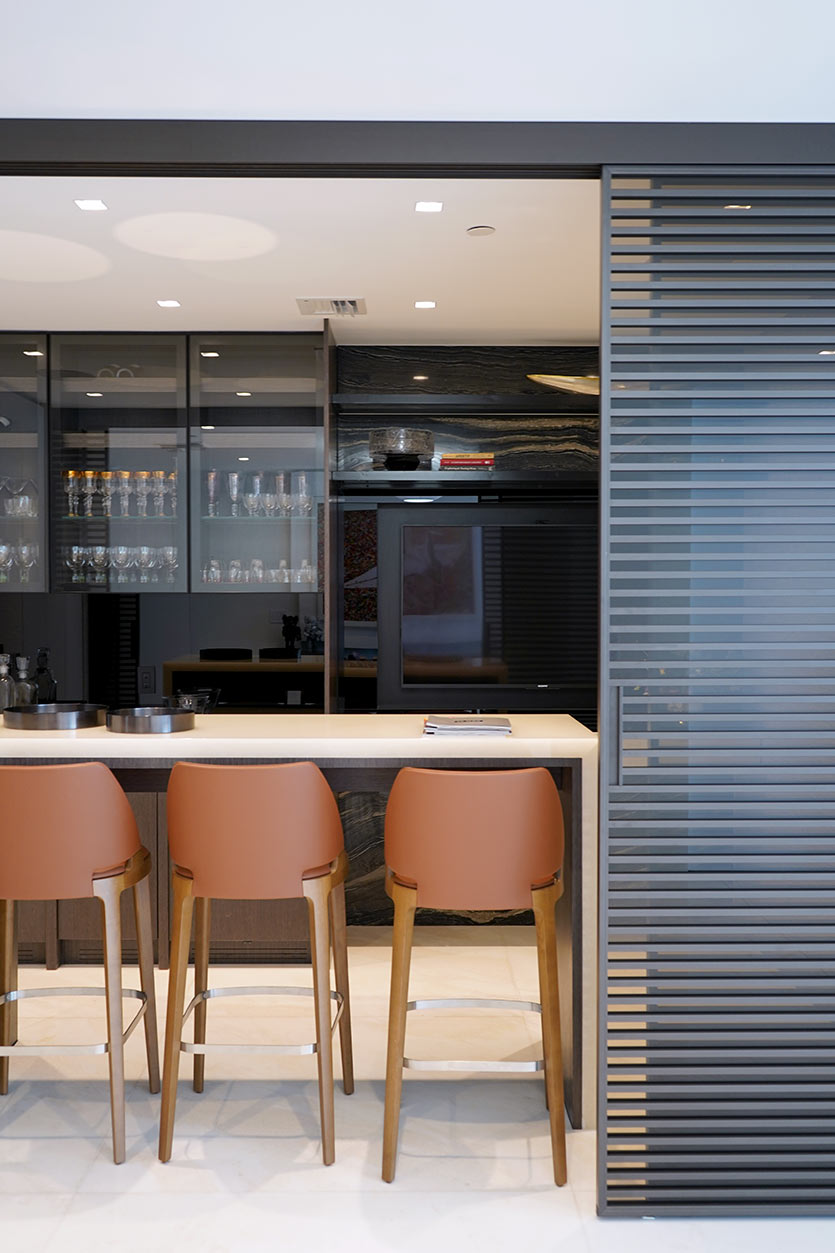
Our clients wanted to have a home bar in their new condo, but wanted it to be original and, but most importantly, functional. To fulfill the clients’ dream, our design team created a design that hid their modern home bar. Stylish sliding doors can completely close off the space, hiding it from view. The doors, by Rimadesio, were the perfect solution to match the modern style throughout the home. Check out more photos here.
Integrated Home Bar Ideas
These spaces look less like a traditional bar, with stools pulled up to a counter. Instead, they’re multifunctional spaces where a bar is one aspect of the room.
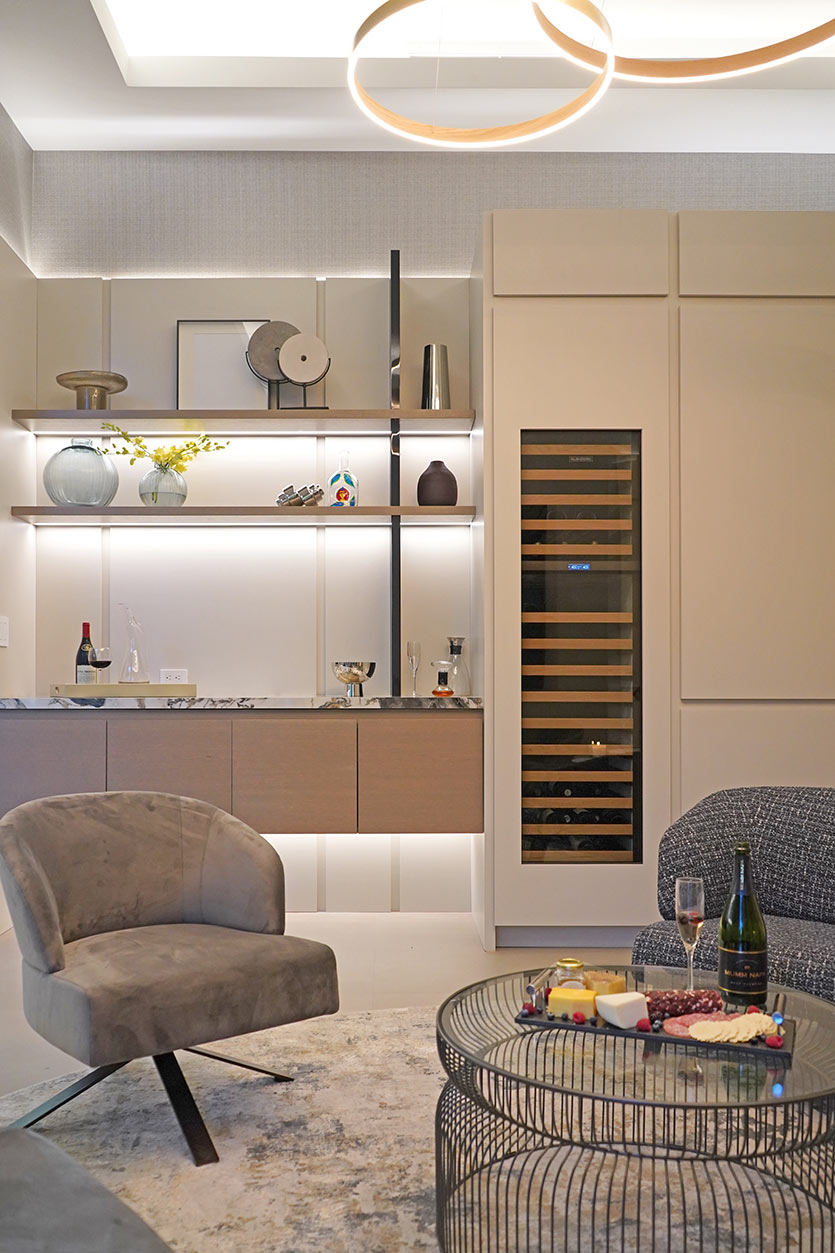
While renovating the lounge area of this Golden Beach residence, our interior designers envisioned an integrated bar to create a multifunctional area to entertain guests.
When our clients purchased this home, the existing space was used as a bonus/game room. Our goal was to make this space more functional for our clients and their lifestyle, incorporating a sitting area and also integrating a custom bar with a wine fridge and custom storage. Take a peek at the before and after photos here.
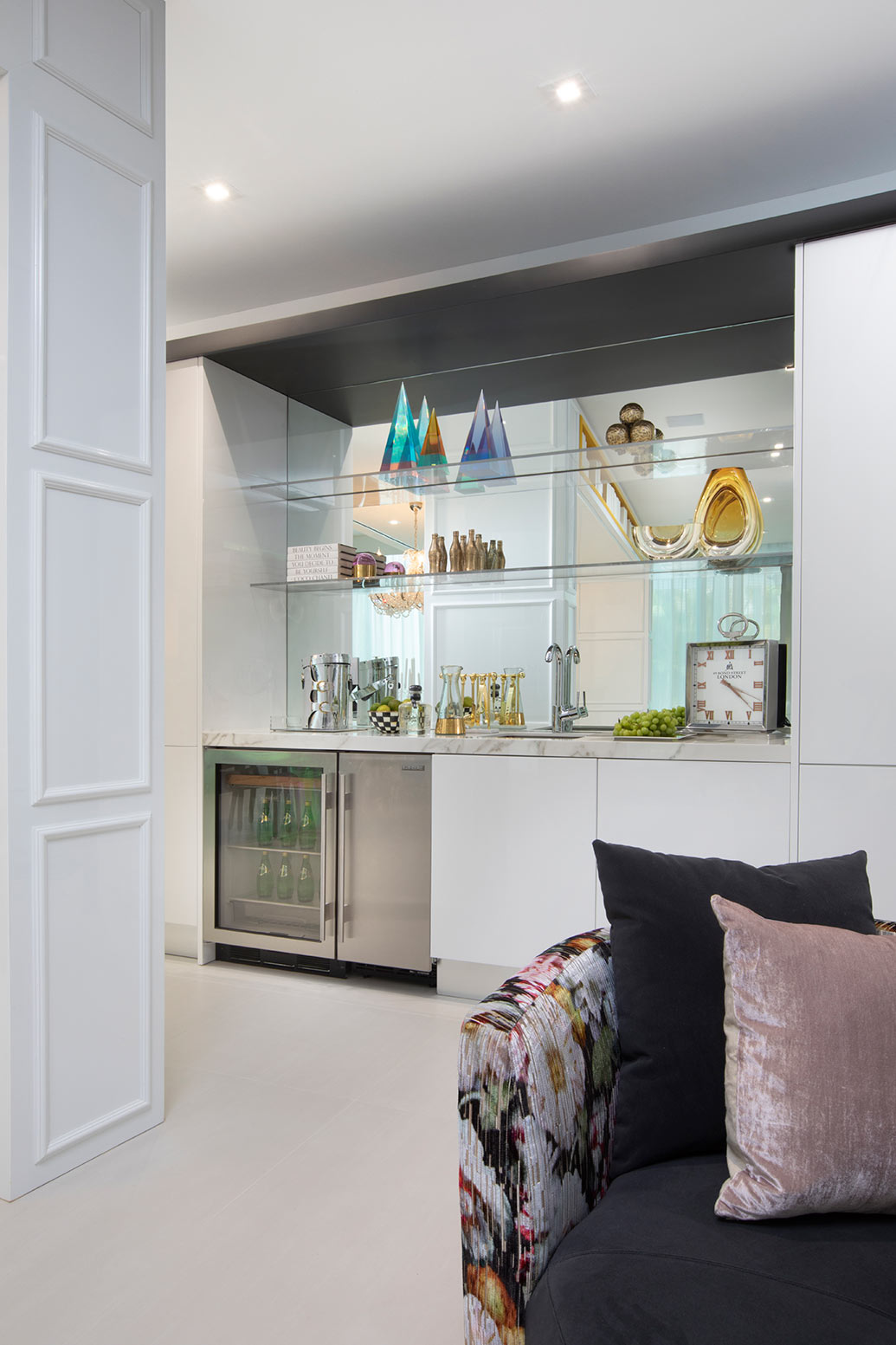
Another stunning example of an integrated bar is the custom design in our Modern Wonderland Project. Our design team took advantage of an existing niche in the living room area to add this bar area with a mirror backsplash, wet bar, and beverage fridge.
Custom L-Shaped Home Bar
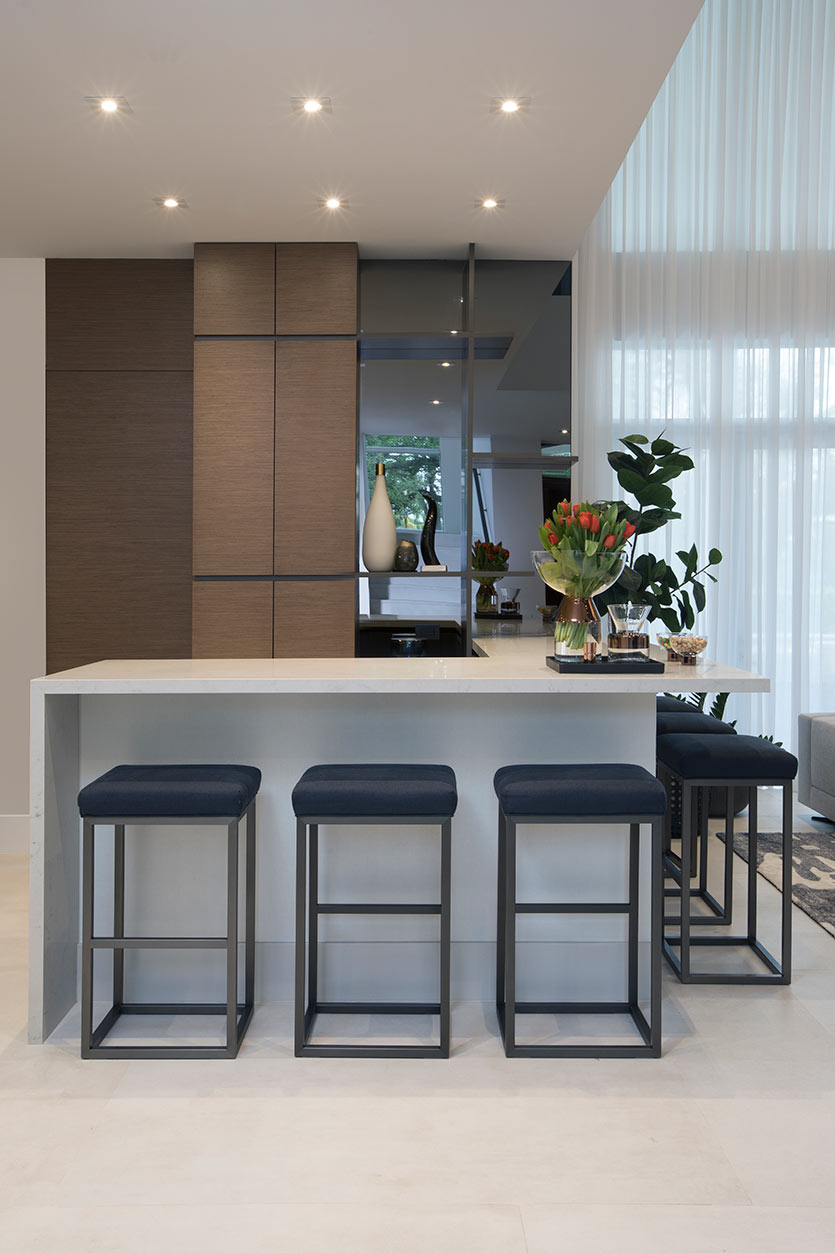
L-shaped is a popular custom bar option, as it allows for lots of seating in an arrangement that encourages lots of conversation. In this Modern Miami Makeover, this shape was also perfect to function as a division between the living and TV rooms. The custom carpentry was topped with Caesarstone countertops, and pulled up to the bar are the Reese Tufted Fabric Stools from Restoration Hardware. This space is perfect for enjoying a beverage while watching a movie or the big game.
Open Layout Bar
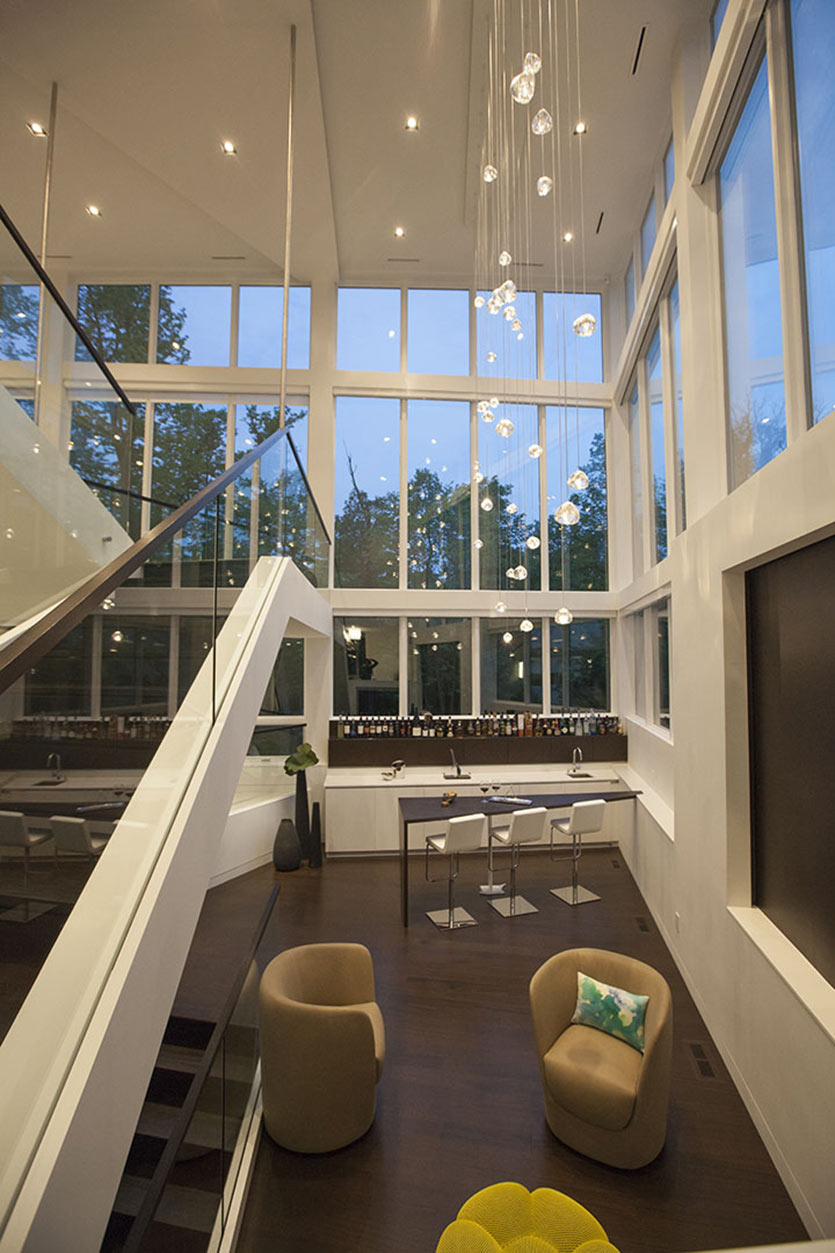
Creative space planning in this modern Canadian home allowed our design team to sneak an open layout bar and lounge on the staircase landing. The entertaining lounge is perfectly positioned to greet guests at the entrance but still feels like a private, cozy corner in which to enjoy a drink. The lounge acts as a bridge to the home’s lower level, where the movie theater room and a private en suite guest bedroom is tucked away.
Nook-Turned-Home Bar
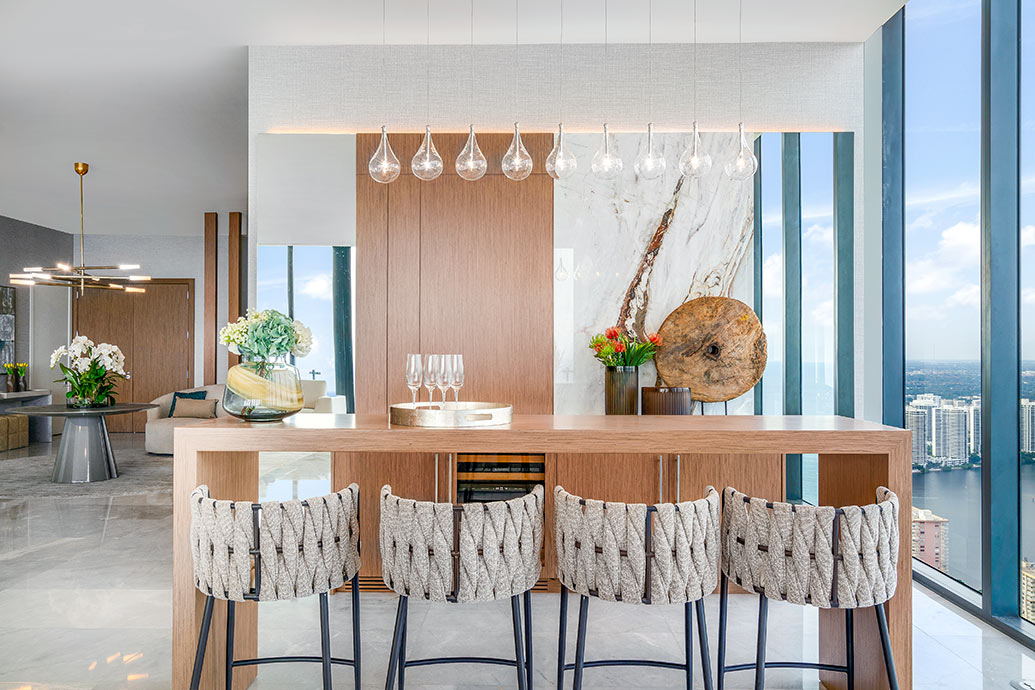
In a luxury penthouse project at the Muse Residences in Sunny Isles, Florida, our design team converted an empty nook into the ultimate home bar. Our designers connected with local carpenters to help us create a seamless look within this open-layout space by using the same wood and marble featured in the living room. Plenty of storage hides bar necessities and a wine fridge is tucked below eyeline to keep the design chic.
Whether you have an entire room to dedicate or an unused nook, we hope you enjoy creating a home bar of your very own with our home bar inspiration, tips, and tricks. Cheers to a happy and healthy 2021!
Related Posts
Create a Stylish Mini Bar at Home: 3 Designs
Nearly everyone has picked up a new hobby during the COVID-19 era. Some have taken to making sourdough bread, while…
Modern Home Bar Design in Luxury Sunny Isles Condo
We’ve been making our way through the design process of this Sunny Isles condo, the perfect new home for our…
Real Estate Staging Project: A Luxury Penthouse at Muse Residences
A few months ago, the DKOR Interiors design team joined forces with another fabulous group: the Bill & Bryan team…


