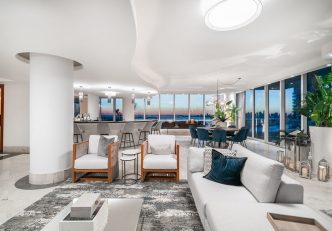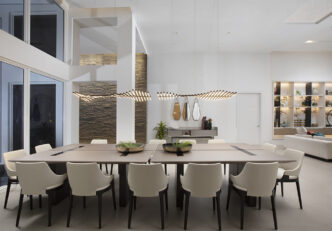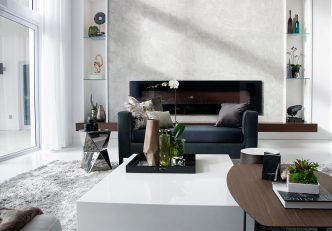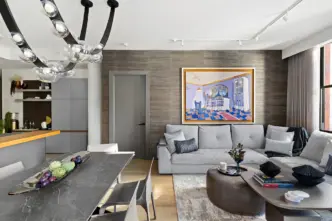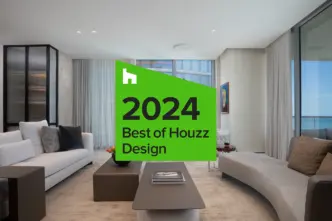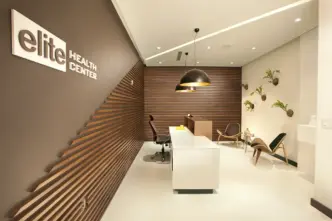Real Estate Staging Project: A Luxury Penthouse at Muse Residences
A few months ago, the DKOR Interiors design team joined forces with another fabulous group: the Bill & Bryan team at Douglas Elliman. We partnered to work on a special real estate staging project at the luxurious Muse Residences in Sunny Isles, Florida.
We’ve previously worked with this successful real estate team, lead by Bill Hernandez and Bryan Sereny, on another real estate staging project in Miami Beach’s exclusive Continuum Residences. This well-staged property was sold after just eight days on the market for $11.2 million—a record sale!
This time around, our goal was to enhance the interiors of a spectacular full-floor, 6,106-square-foot penthouse in the heart of Sunny Isles Beach, Florida. The property itself was one of a kind—an amazing location with breathtaking viewsWith a super location and spectacular views—but it was missing the functionality and aesthetics to match.
Without those, the listing wouldn’t live up to its potential. That’s where the DKOR Interiors professional real estate staging team came in. By bringing our touch to this luxury property, we helped potential owners picture themselves at home in this condo.
Our Real Estate Staging Project Goal
With each and every staging project, we aim to deliver a well-designed house that allows potential homebuyers to visualize themselves living in the space. In this way, we provide a valuable service to our real estate agent clients that helps them sell their properties faster and increase their market value.
We carefully design the space, focusing on selections and additions that not only look pretty but, more importantly, enhance the unique features of the property. This ensures our clients’ investment is working hard for them, highlighting in photographs and in person the elements of the home they’ll also be highlighting during showings and tours.
Behind the Scenes of this Muse Residences Penthouse
As with all of our real estate staging projects, the DKOR Interiors team started with a plan; space planning to be specific.
While touring the penthouse, we found spacious common areas and an open floor plan. Those elements also presented challenges and, therefore, design opportunities to solve those challenges.
We needed to bring structure to ensure the open spaces were liveable and easy to enjoy. So, throughout the real estate staging process, we focused on delineating spaces and making a few upgrades (furnishings, lighting, decor, and more) that would increase the property’s functionality and aesthetics—and value.
Let’s take a look at a few upgrades and design choices the DKOR Interiors team made:
Entry Foyer
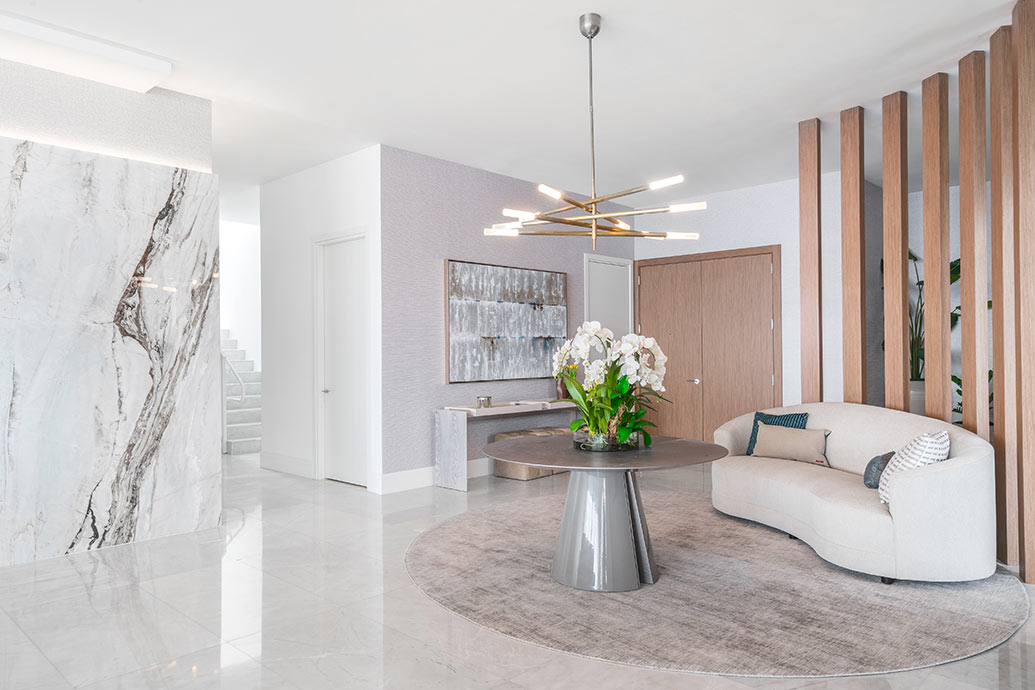
The open layout of this luxury penthouse starts at the front door, and our designers saw this as the perfect opportunity to create a welcoming lounge area. It’s a great first impression of their potential future for buyers.
For texture and dimension, we added wallpaper to the wall behind the console table, where potential buyers can envision themselves dropping their keys after a long day. The painting above the console mirrors the stunning marble wall.
Rounded furniture and accents—sofa, table, rug—soften the space and create a sophisticated vignette. We added the wooden slats behind the curvy sofa to separate the entry from other rooms and create a unique architectural element. Above that grouping is a striking chandelier, which adds personality and a touch of luxury.
Home Bar
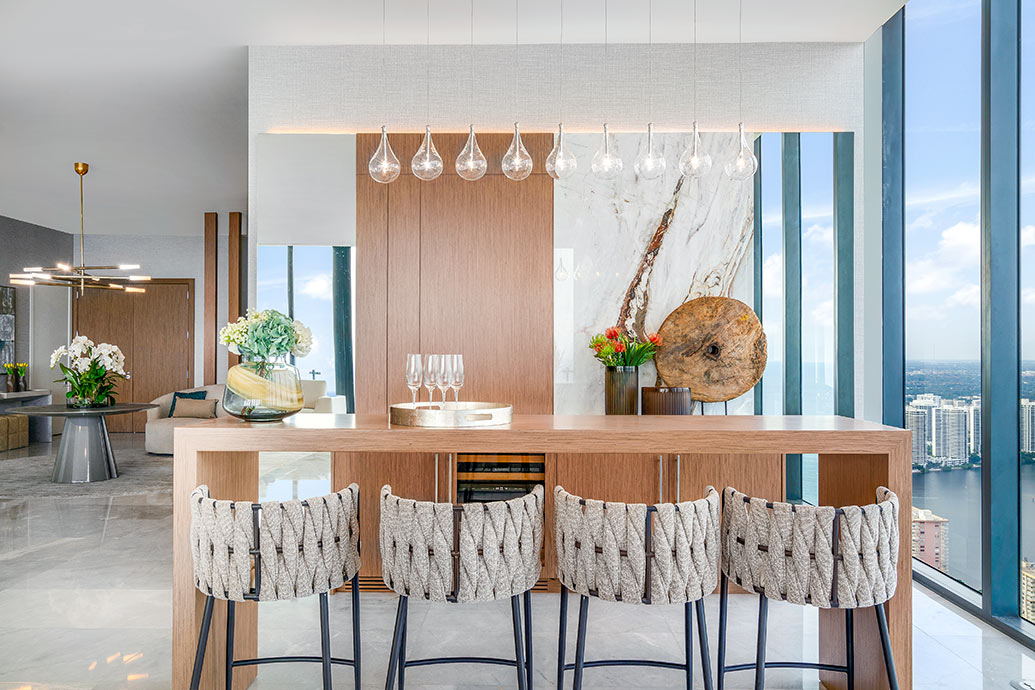
The moment our design team saw this empty nook, they knew what it had to become: the ultimate home bar. We connected with local carpenters to help us create a seamless look within this open-layout space by using the same wood and marble featured in the living room.
This chic, high-end bar complements the rest of the common areas and adds a unique element to the home. It was the perfect addition!
Living Room
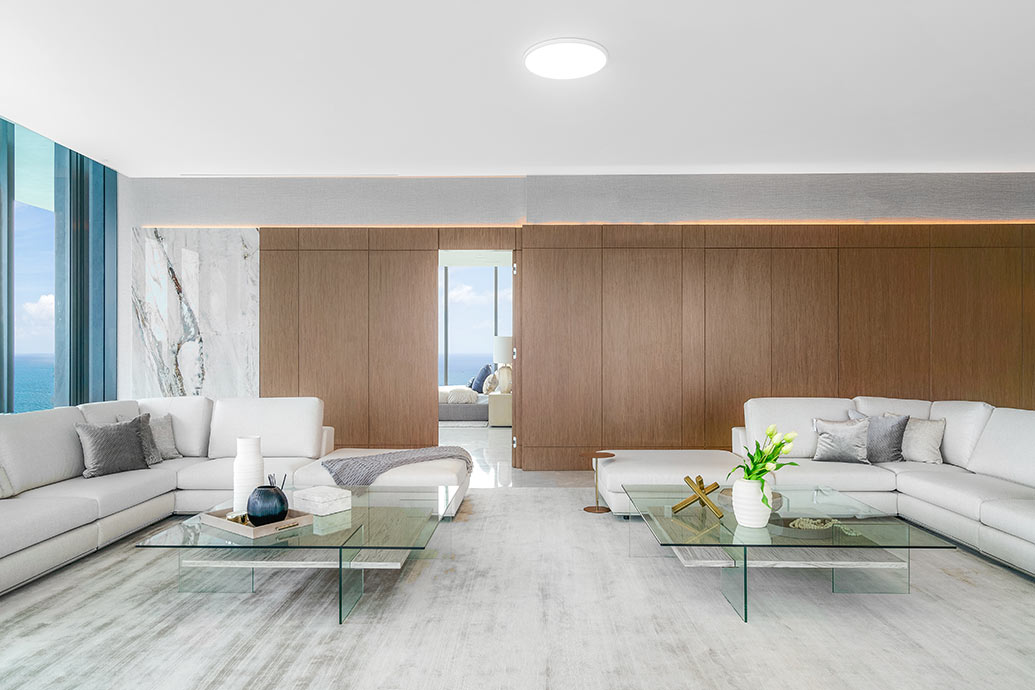
You’ll notice the same marble and wood carried into the bar area are pulled straight from the statement wall in the living room—which were added by the DKOR Interiors team. The clean lines and warm, luxurious finishes on this wall give the space a whole new look.
Potential buyers can often get overwhelmed by the scale of a large room and question if they’ll be able to design the space properly. By choosing the right sofas that make the space functional, provide enough seating, and allow for the right traffic patterns, we model how easy it is to furnish this space.
Family and Dining Room
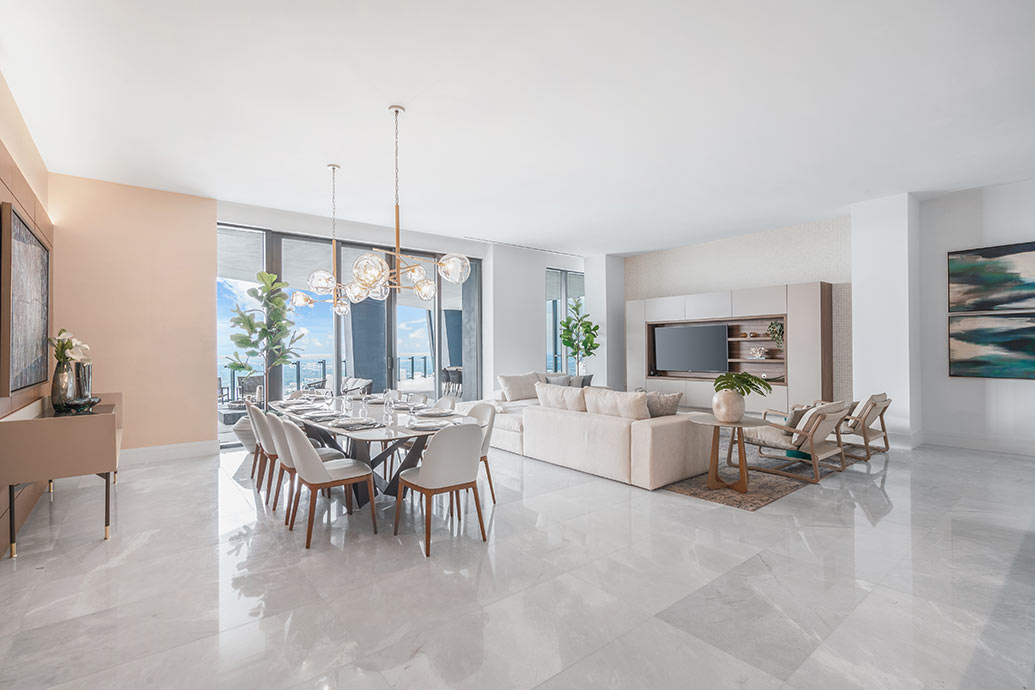
In an open floor plan, it’s important to showcase that it’s easy to separate the space into two areas. We did this here through the use of a sectional sofa, area rugs, and lighting. Each space has its own unique personality because of these important elements.
In the dining room, we added the same wood finish from the living room, which provides a warm backdrop. Chic lighting above the table signifies the purpose of this space—gathering ‘round with loved ones—and delineates it from the more casual family room.
The two spaces are connected by the blue and sand palette but the hues are used to varying degrees in each space, creating a different feel in each.
The family room is defined by blue, which lends a sense of calm. A duo of chairs, an area rug, and one side of the sectional sofa physically create separation from the dining room.
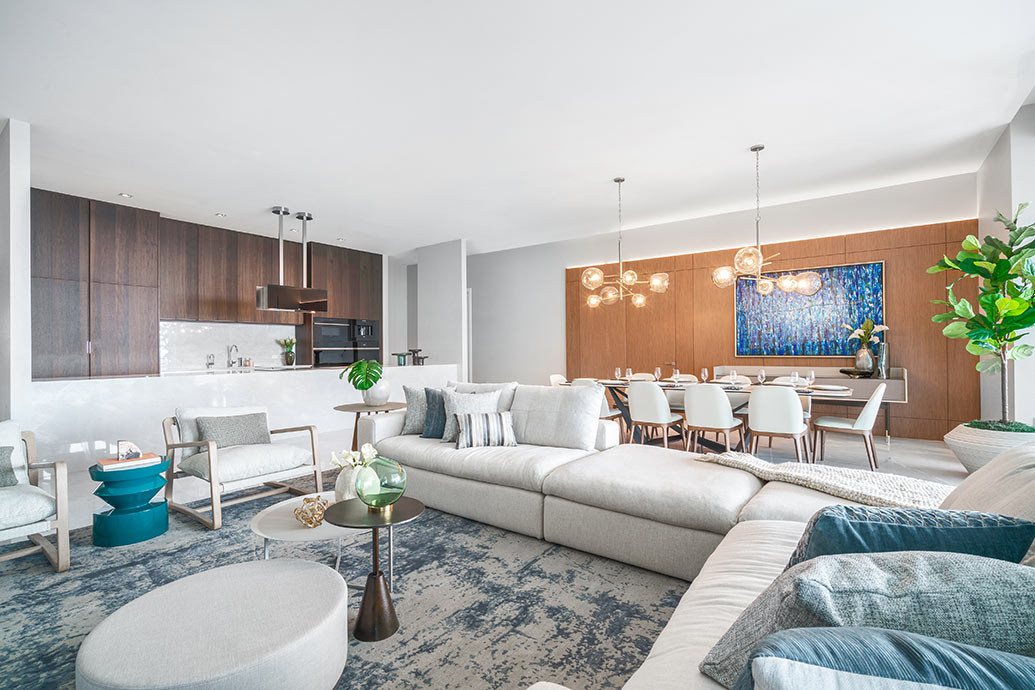
Can’t get enough of this home? Us either. Here are a few other spaces and the designs that transformed them.
Before and After
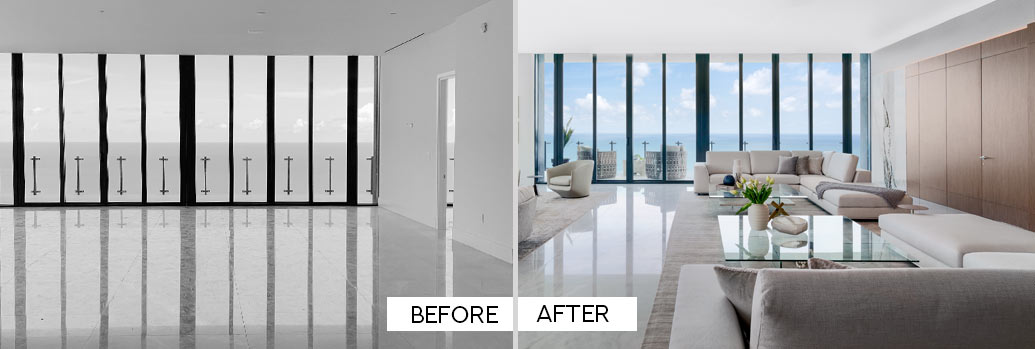
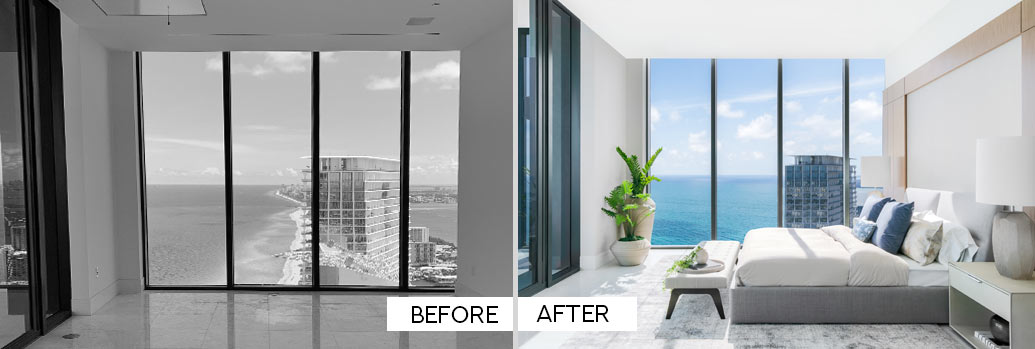
We were so happy with the final looks of this real estate staging project. Getting the right mix of sophistication and warmth was the key to making the home so inviting and lived-in; once we got it right, we knew the investment in this property was worth it. There’s no way potential buyers won’t immediately fall in love with this luxury Sunny Isles penthouse! To take a closer look at this unique home, take the 3D virtual walk-through today.
Related Posts
Home Staging Highlight: A Continuum Miami Beach Condo
Our Miami-based interior design firm offers a range of interior design and decorating services that focus on meeting our clients’…
Celebrating 16 Years of Innovative Interior Design
Happy Sweet 16 to us! DKOR Interiors is celebrating its 16th anniversary as a leading design firm delivering innovative interior design…
It’s All in the Details: A Ft. Lauderdale Decorating Project
We don’t knock down walls and install tile for every interior design project. Sometimes we step in to provide the…


