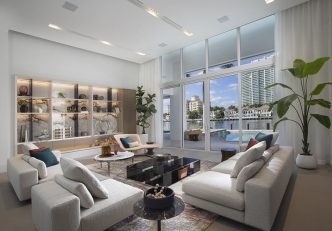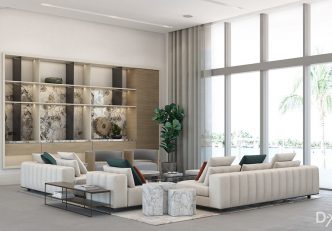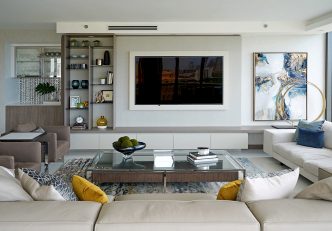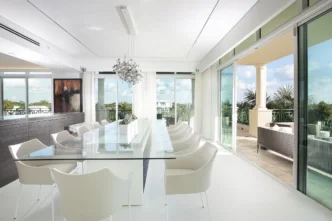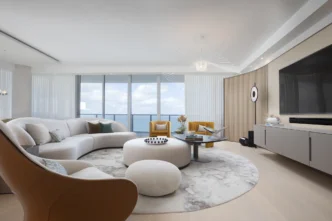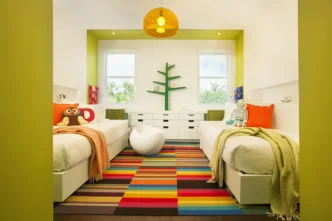Interior Home Remodeling: A Contemporary Lounge Room Idea
In the interior home remodeling project of this Golden Beach, Florida, home, our DKORistas helped a family of five give a new sophisticated and inviting look to their recently purchased forever home.
We’ve covered the project’s design intent, the boys’ bedrooms and the living room already, and today, we’re diving into the lounge room.
Our clients wanted a space to entertain people, especially when they’re hosting dinner, and this lounge space was perfect for that as it’s located right next to the dining area. Our clients and their guests can have drinks, play cards or even relax and watch a game in this space. We were excited for the opportunity this space held as a cozy section that’s more casual than the living room.
INTERIOR HOME REMODELING – BEFORE
When our clients purchased this home, the existing space was used as a bonus room/game room, and it wasn’t necessarily cohesive with the design of the surrounding floor plan. There were also two entrances/exits — one to the service hallway and one to the dining room, making it somewhat of a pass through.
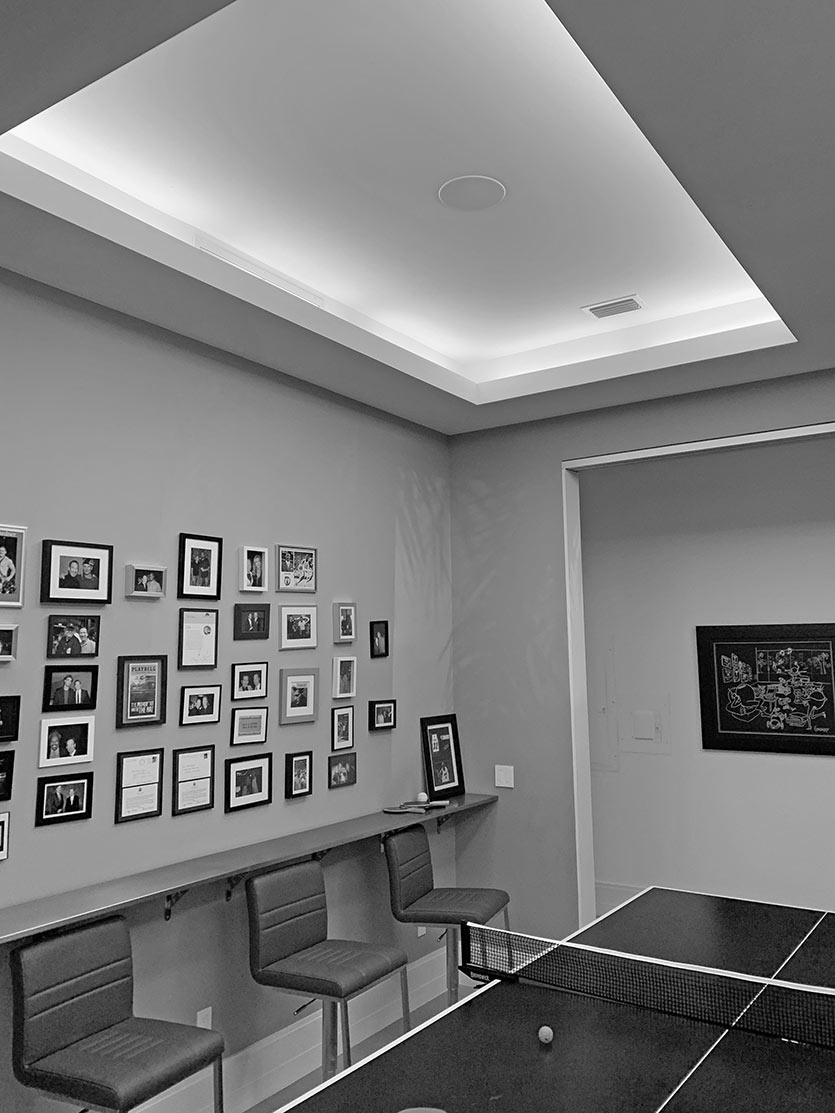
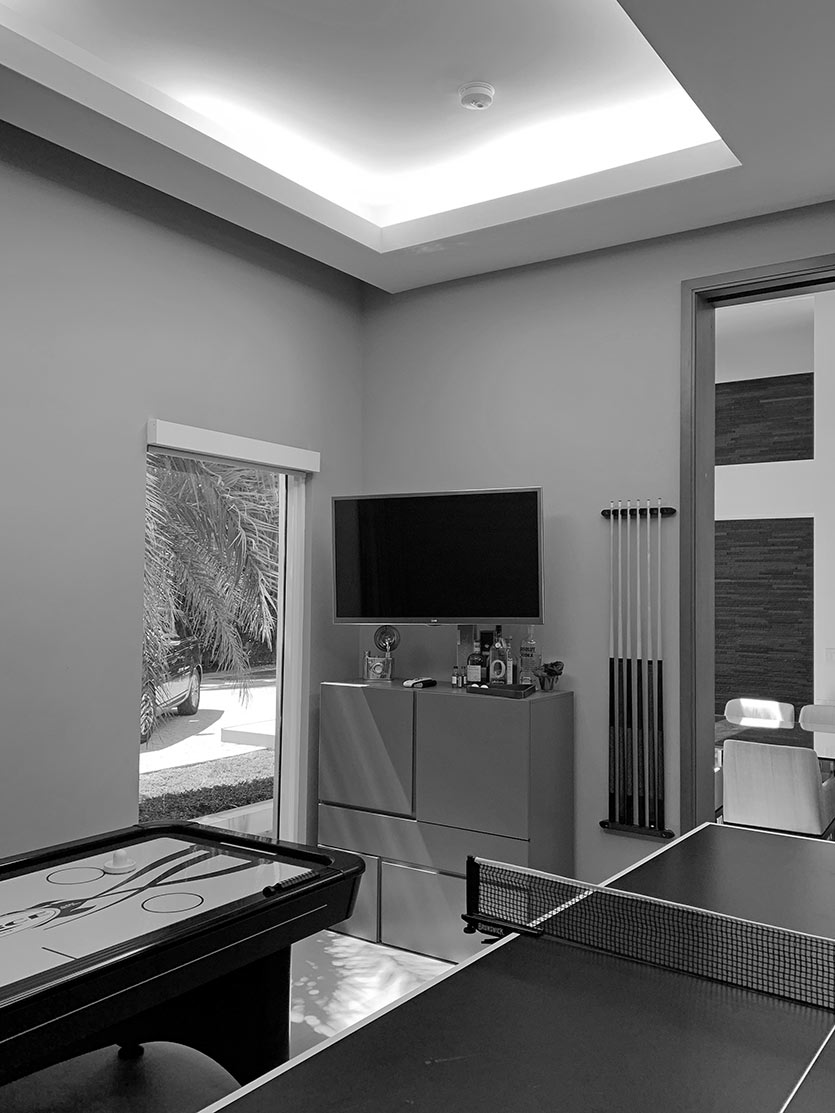
DESIGN INTENT
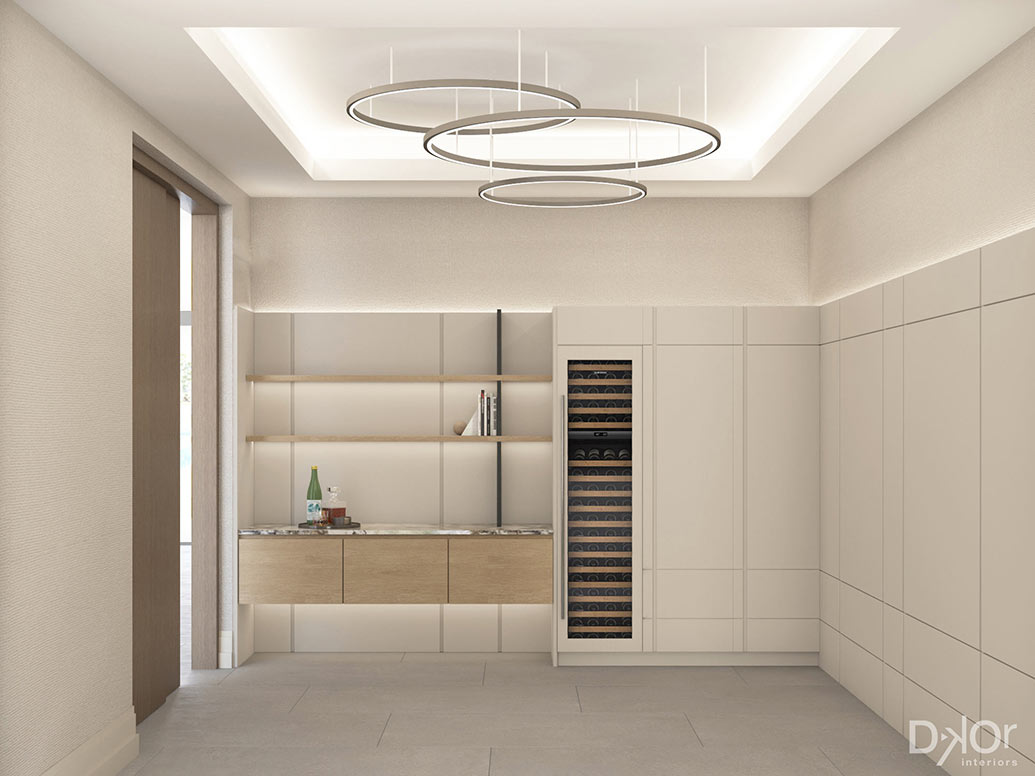
Our goal with this interior remodeling project was to make this space more functional for our clients and their lifestyle.
The matriarch of the family loves to play cards with her friends, so we made sure to incorporate a sitting space that would work great for that. We also equipped this area to work as a bar, plus the extra countertop space is extra convenient for when the clients are hosting a more formal dinner.
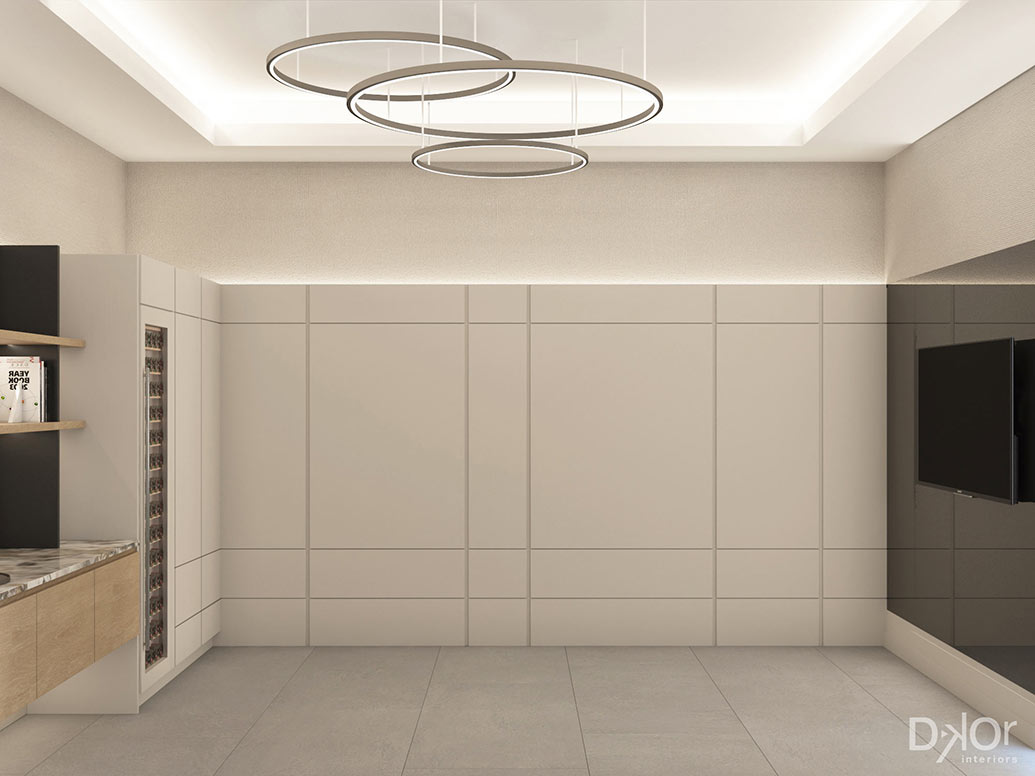
IN PROGRESS
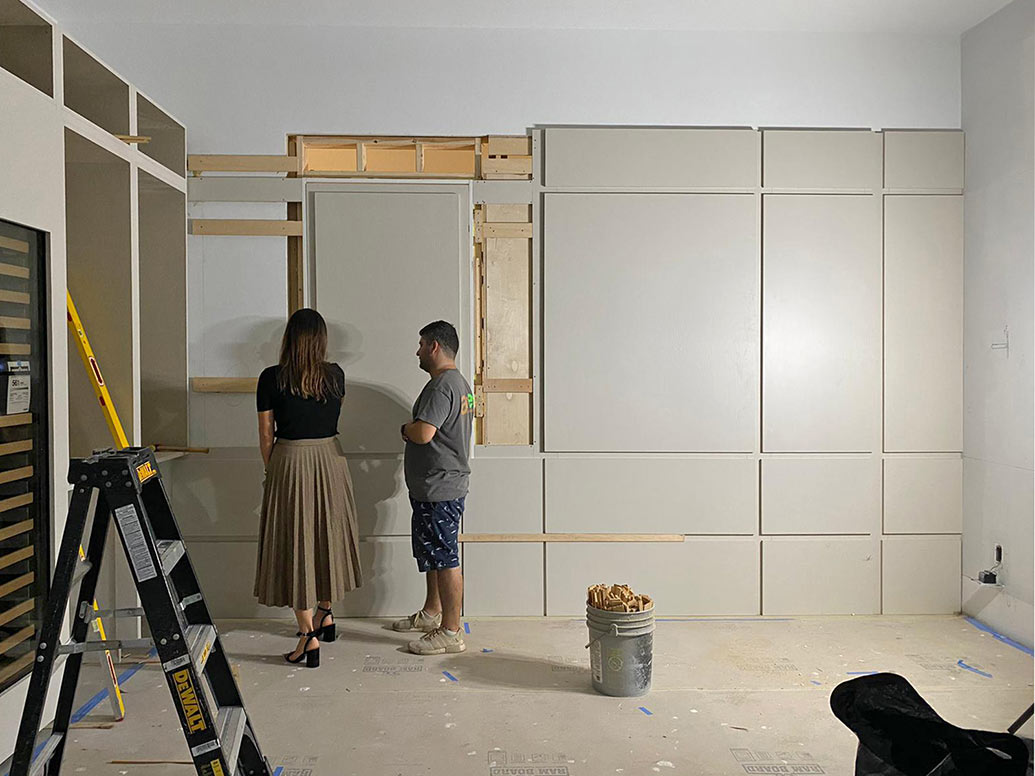
We worked with one of our favorite local carpenters on these lounge area ideas, the details of which were inspired by our design concept and are echoed in the other common areas. We incorporated repetition into the paneling and the wallcovering with a unique texture.
Our design team also made a big structural change in the space: Our DKORistas decided to keep the door to the dining room, but to make the space more functional, they closed the existing door to the service hallway. By doing this, we were able to incorporate extra pantry storage on the hallway side and the top of the cherry kept the circulation through the hallway, with a new hidden door incorporated into the design feature.
AFTER
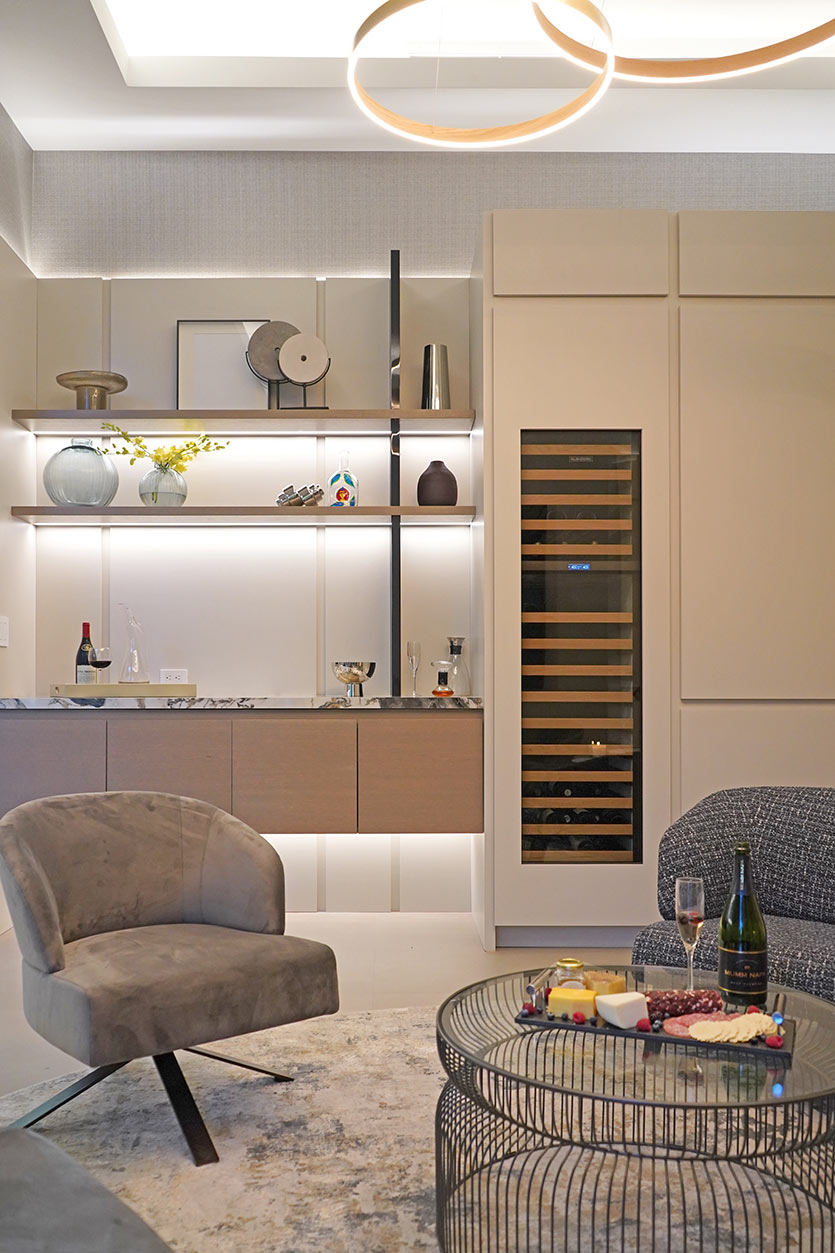
Our clients asked for a bar, especially because the kitchen is not as close to the dining area as they would like it to be — having an area with a wine fridge and mini fridge was ideal for this space. We integrated the bar into the design of the carpentry and mixed it with decorative shelving and a beautiful marble countertop. It turned out beautifully!
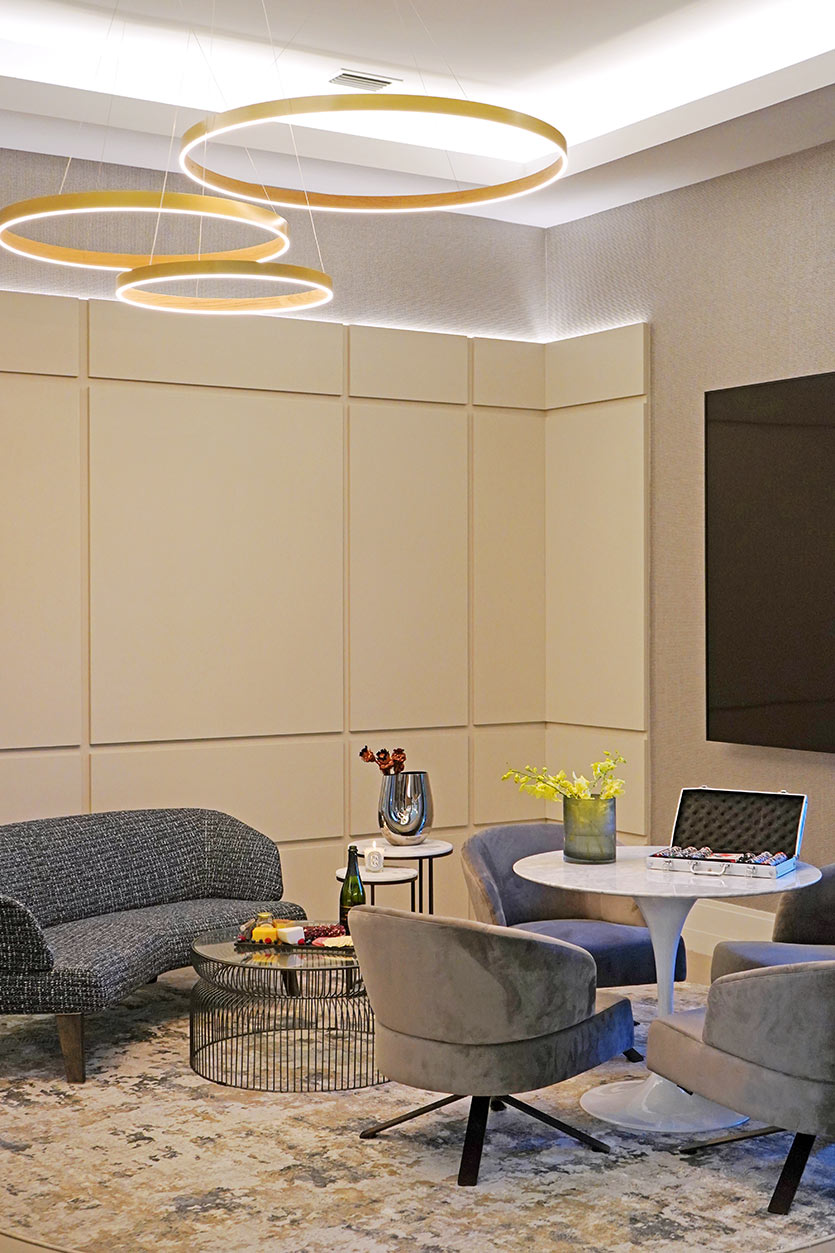
Furniture that’s perfect for card games and lounging takes center stage in the new layout. The home design’s coastal sailing inspiration is evident in the decor — soft grays and blues, plus a rug that’s reminiscent of a wave pattern are elegant and contemporary.
A unique feature we especially like is the TV Frame from Samsung, which rotates — it can be placed horizontally when it’s used as a TV or vertically when it’s off. When it’s off you don’t even realize it’s a TV because it looks like a piece of art. Amazing!
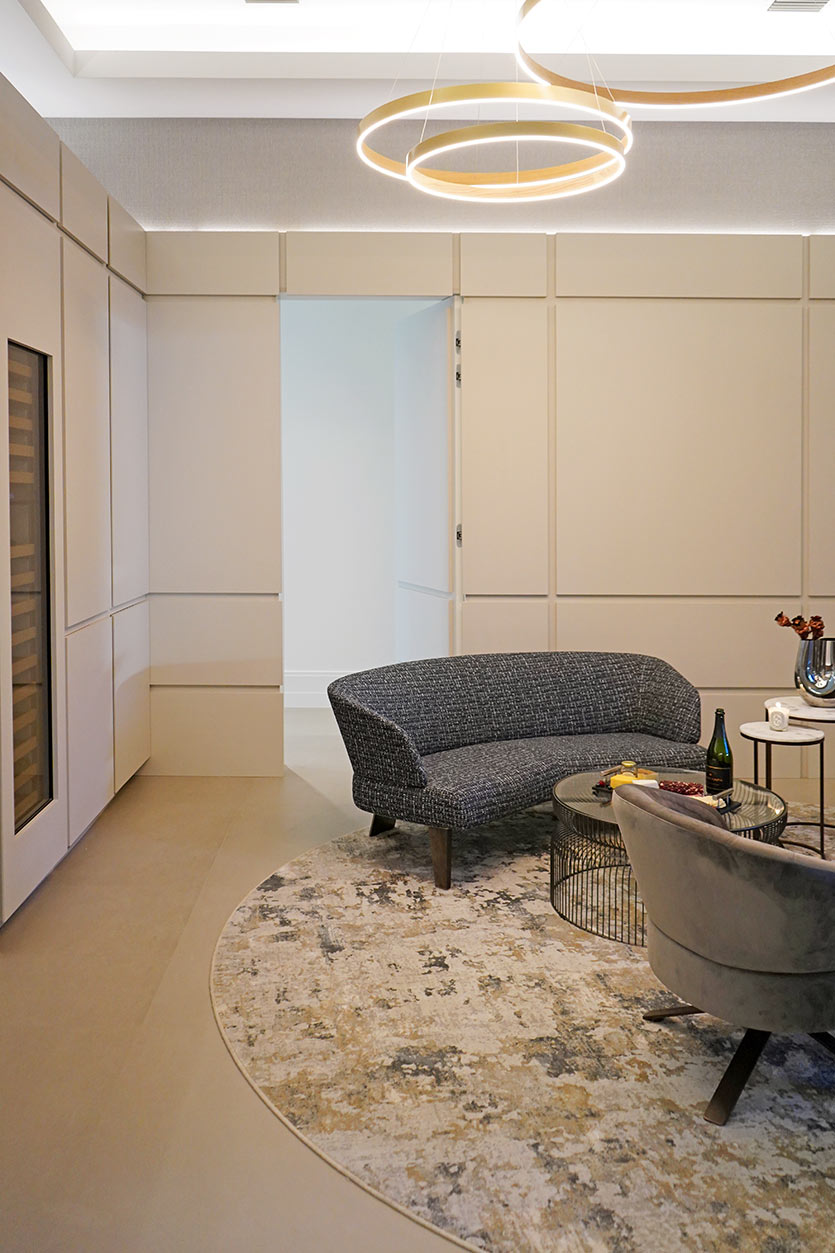
The ceiling light fixtures add a special touch to the space as well, introducing a different but complementary metal finish. You’ll also see the hidden door that we incorporated in the above image. A nice design feature that makes the room functional and sleek.
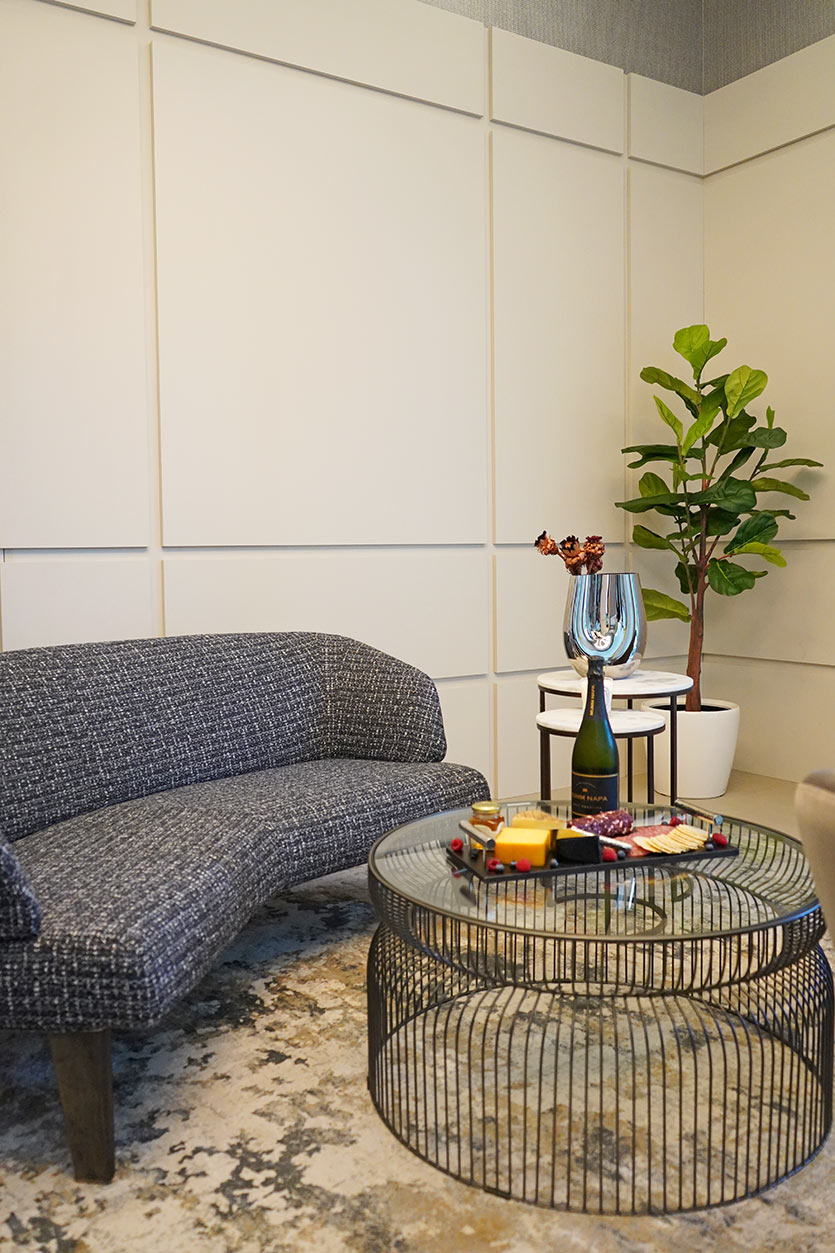
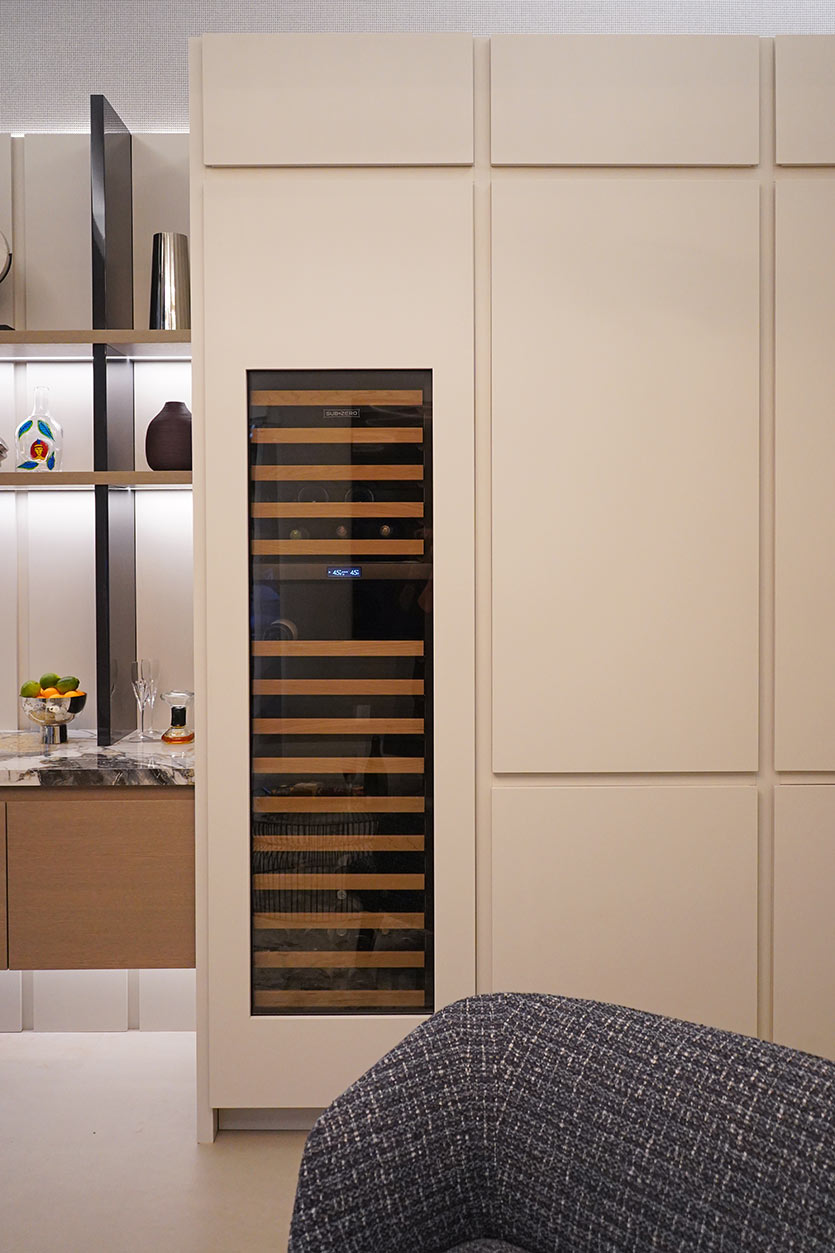
We hope you enjoyed watching this lounge room transformation! This interior home remodeling project has given our clients their dream home, and we were so excited to be a part of the process.
Related Posts
Interior Renovation: A Stunning Living Room Transformation
Interior Renovation: In this Golden Beach, Florida, project, we revamped a 5,500-square-foot house for a family of five who had…
Contemporary Interior Design for a Golden Beach House
Our latest interior project takes us to Golden Beach, Florida, where we designed and decorated a 5,500-square-foot home for a…
Miami Home Styling Services: A Living Room Transformation
Did you know that, beyond design services, our Miami-based interior design studio also offers home styling services? For clients who…


