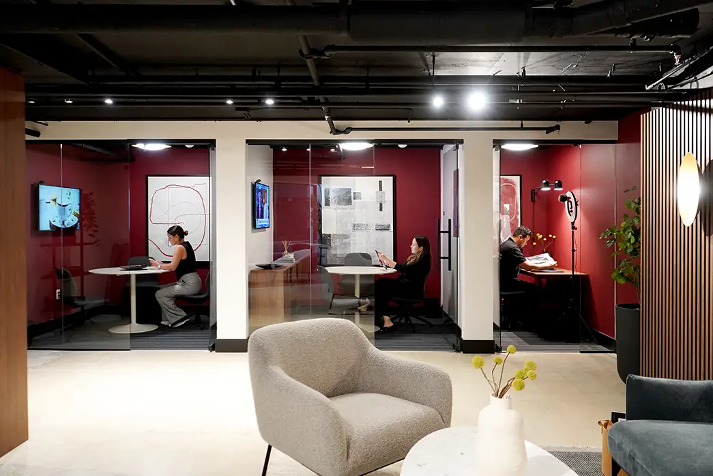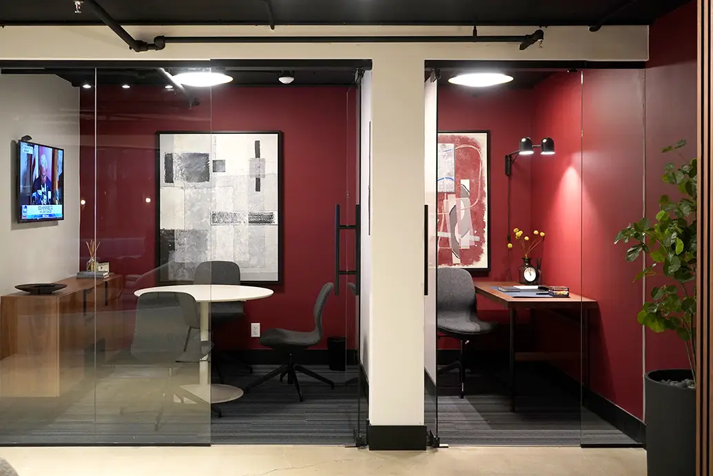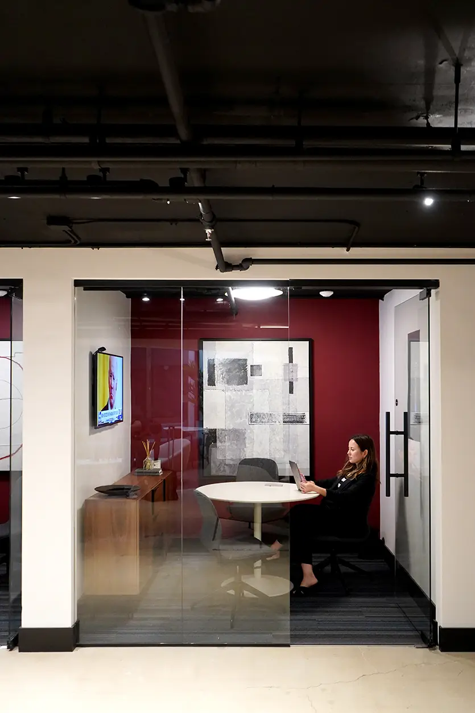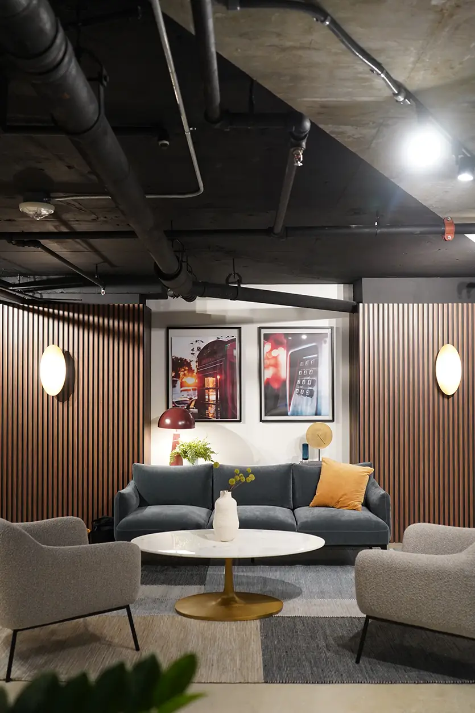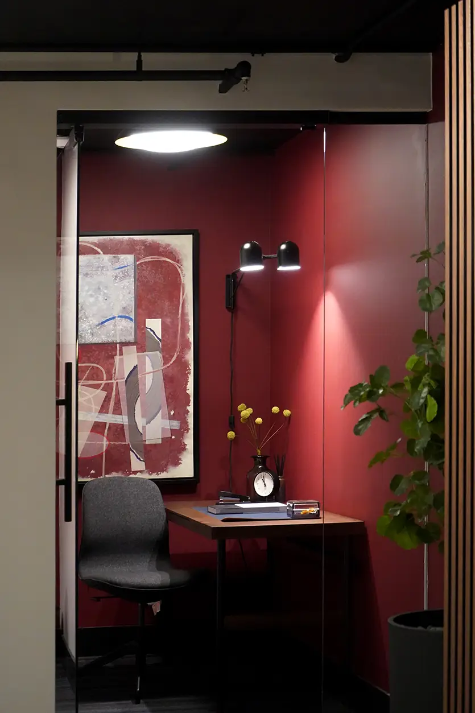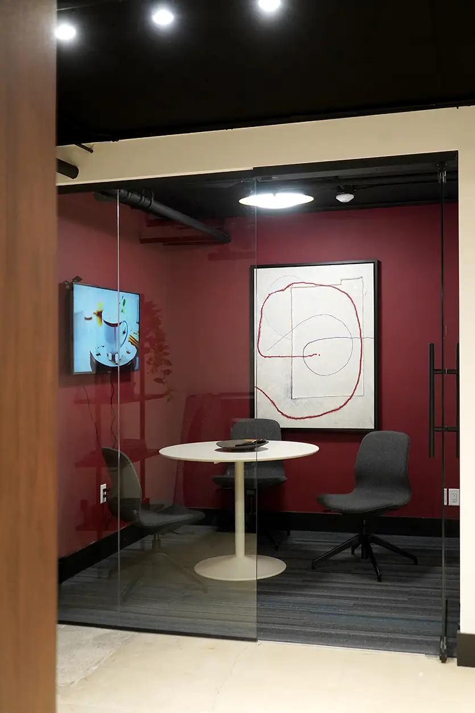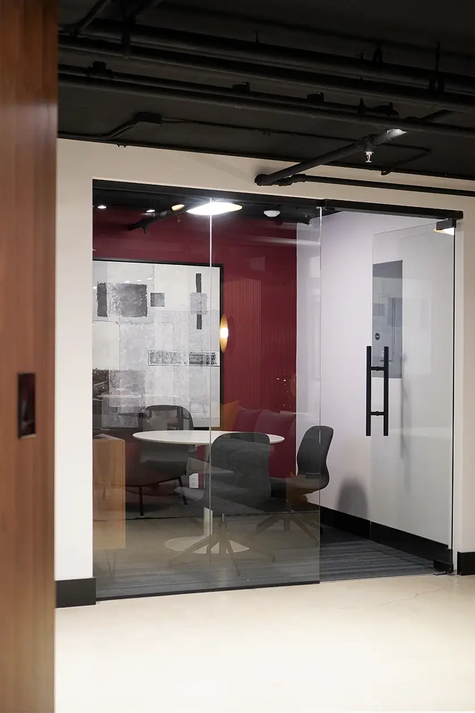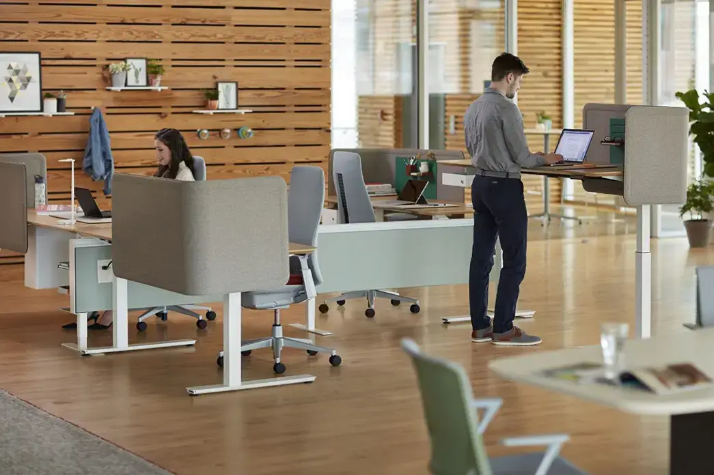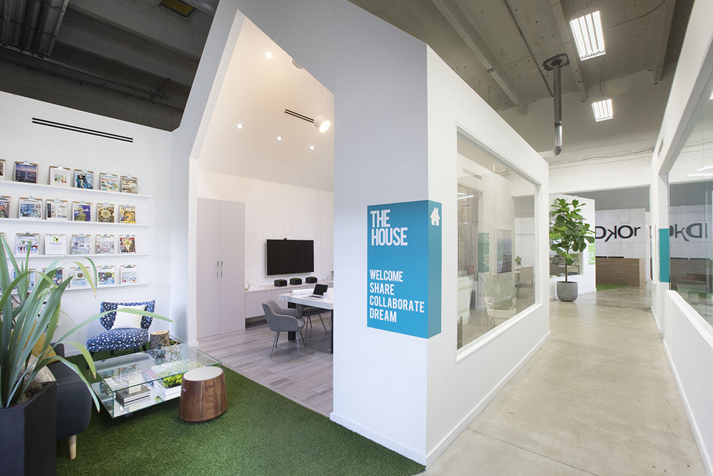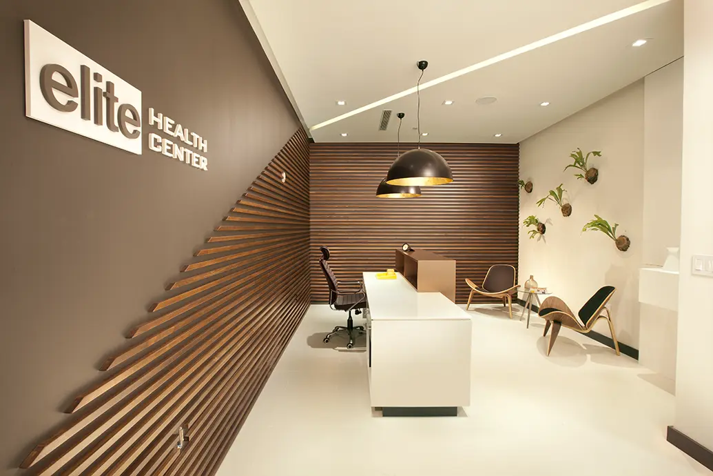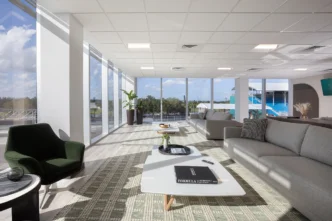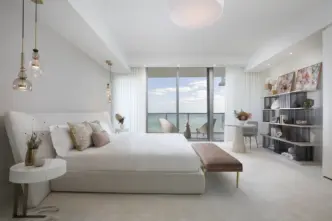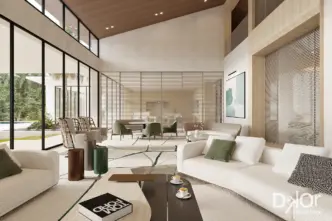Boca Raton Office Building with Creative Meeting Booths
As workers are returning to the office in great numbers, it is important to recognize the importance of offering office interior spaces that are both inspiring and functional. This applies not only to private business offices, but also to spaces that are in great demand, such as office buildings and co-working spaces.
With the increased popularity of hybrid office space in today’s work climate, companies exploring various office space options should consider what an office building should bring to the table to offer a more lifestyle-oriented approach based on employees’ needs.
These days, companies are paying increased attention to their employees’ lifestyles, focusing on what they need for a more desirable work environment. This involves providing collaborative zones for teamwork, as well as amenities that contribute to a healthy work/life balance.
BOCA RATON OFFICE BUILDING RENOVATION
The DKOR commercial design team embarked on an exciting renovation project to provide a refreshing update to the office building at 1515 Boca, aiming to create an inspiring office space that is useful for both teamwork and relaxation.
The renovation project’s goal was to add value to the rent of the office spaces by offering amenities that tenants can truly use and enjoy. It involved creating a feeling of expanded square footage, with tenants being able to take advantage of even more space than they originally signed up for.
These amenities included collaborative areas such as this cool phone booth area located in the basement of the building.
COWORKING SECTION
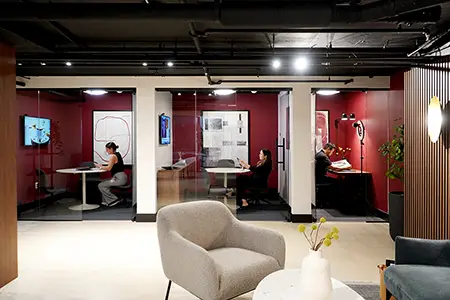
We already mentioned the importance of a flexible layout in office spaces, one that combines privacy with openness, creating inspiring office spaces where team members can take advantage of both privacy and collaborative areas.
That’s why, in this open-area basement, our commercial designers have included not only relaxing areas to play, eat, and rest, but also a co-working space that provides multiple places for quiet, focused work and/or meetings.
Understanding that work involves various tasks that require different setups, we designed this space so users could easily switch among areas, depending on their needs.
THE DESIGN
Imagine having an extra space for informal meetings, quiet time, or for receiving clients. That’s what tenants of 1515 Boca have available to them, thanks to this creative renovation plan by our team.
This inspiring office space includes an open lounge area and closed meeting rooms for either groups or individuals, all in a cohesive design that makes the whole area feel conducive to working, allowing different work styles to thrive!
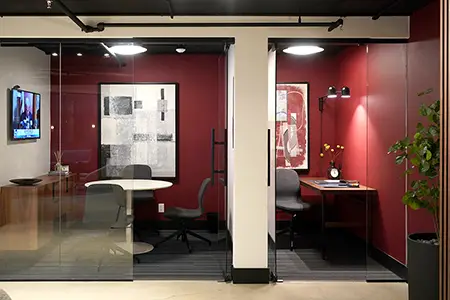
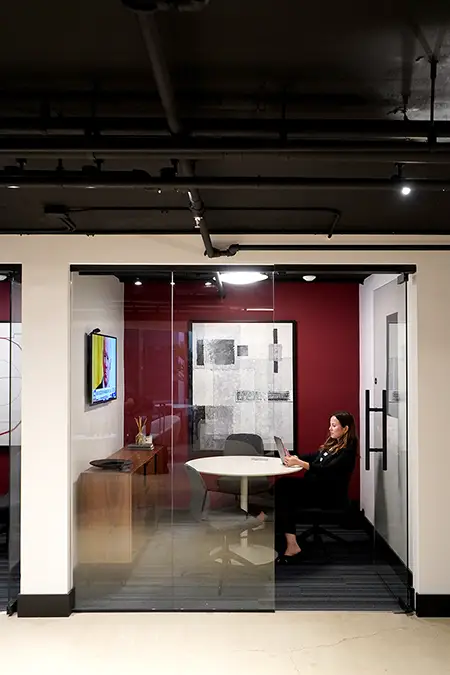
OPEN LOUNGE AREA DETAILS
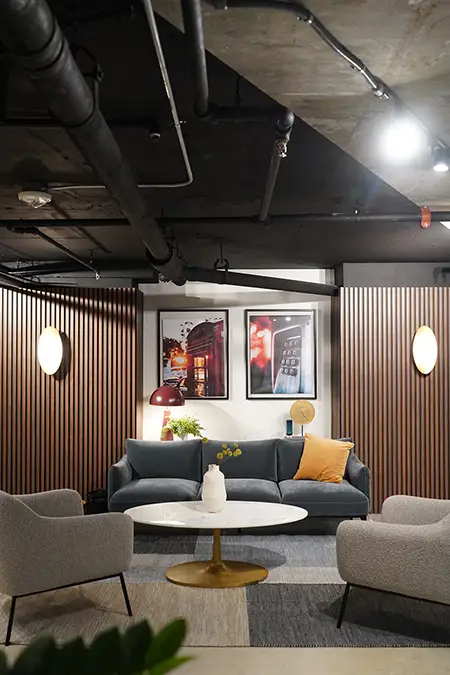
The design intent was to provide a lounge area to users where they can relax after lunch, conduct casual meetings or even take quick phone calls.
We used colors and materials based on the overall building renovation concept, in which the wood paneling was designed to add warmth to the space and also work as an acoustic element. The Glamour LED wall sconces add a touch of a mid-century vibe.
PHONE BOOTH AREA DETAILS
The phone booth area includes three private but spacious pods. Two are available for collaborative work by accommodating three to four occupants at a time, while the third is designated for individual use. This means that those seeking extra space for focused work, either alone or with others, can find a spot within the same office building.
Each of the booths features a stylish design scheme in a rookwood dark red color, fully furnished for comfort with flexible items providing seating and desk space. Two of them even have a TV for video calls or presentations.
The glass doors help create the open feeling which extends the whole area, so occupants don’t feel confined. Rather, they have privacy in a modern space.
The selection of the floor carpet not only added the perfect flooring transition to emphasize the phone booth area, but also worked as a soundproofing element to the space.
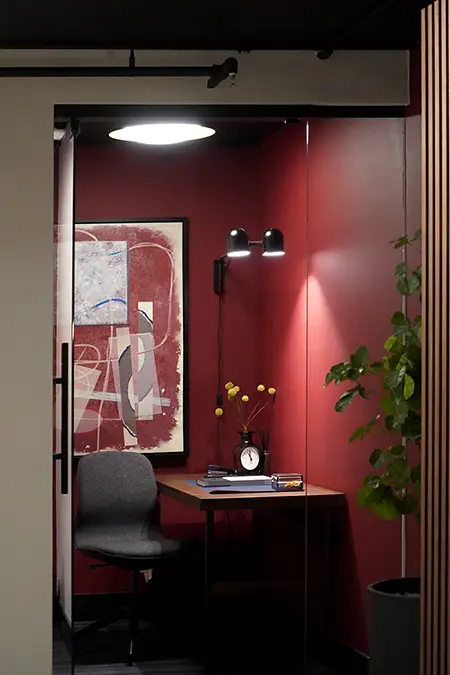
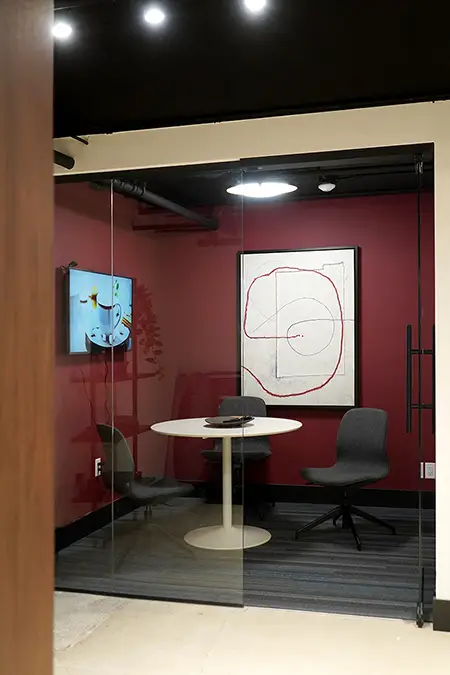
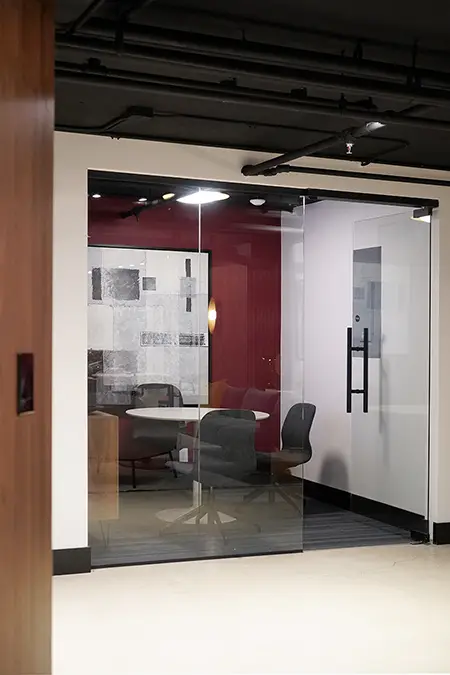
Related Posts
Workplace Design Trends: Height Adjustable Desks
During our visit to NeoCon 2023, the hub for the commercial design community, our DKORistas made note of some workplace…
Office Interior Designers Share Tips for Designing the Perfect Workspace
Having an office interior space that is both inspiring and functional is essential for any business. Since the COVID-19 pandemic…


