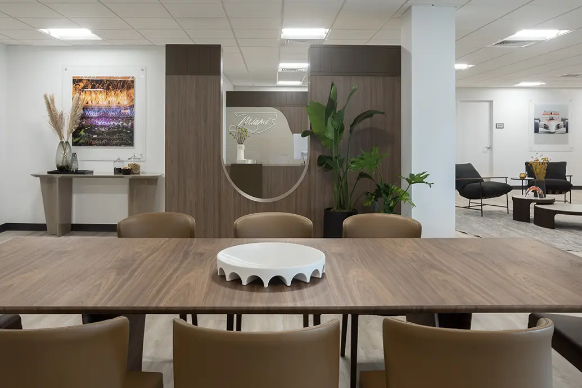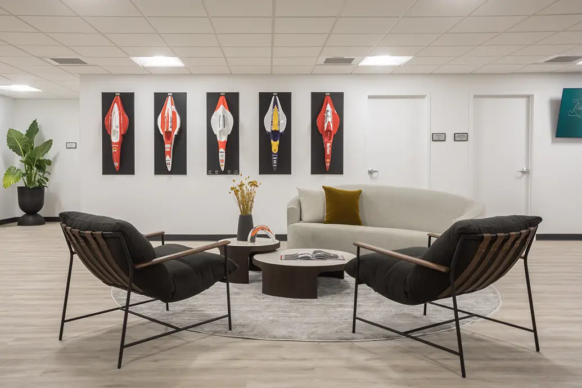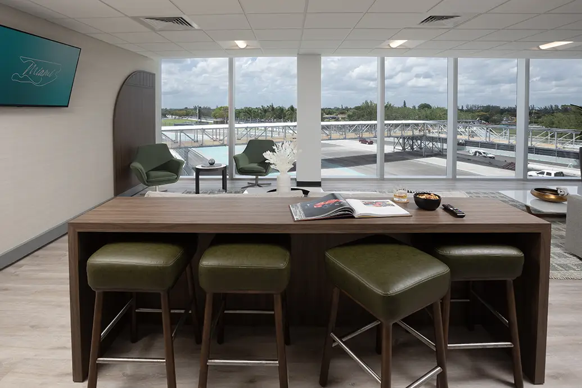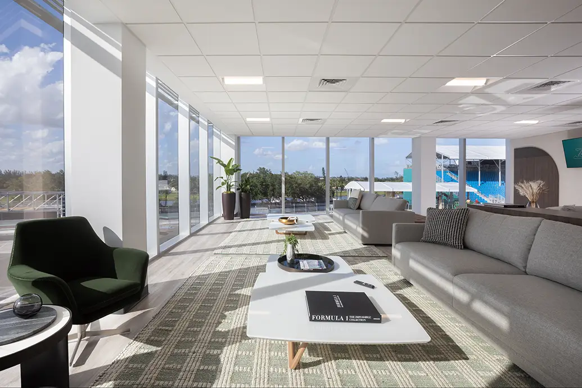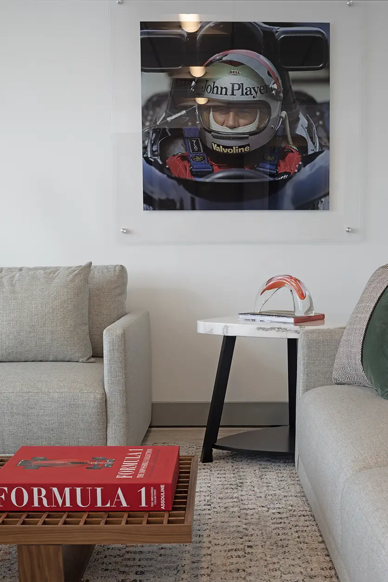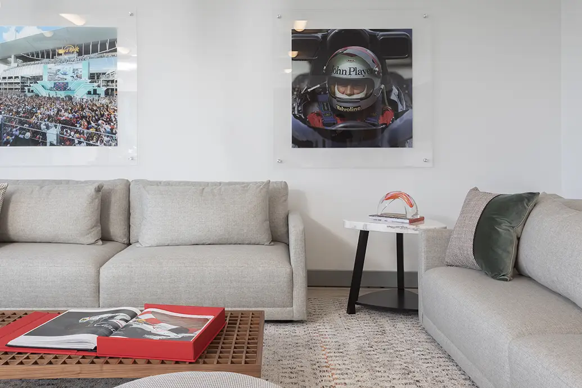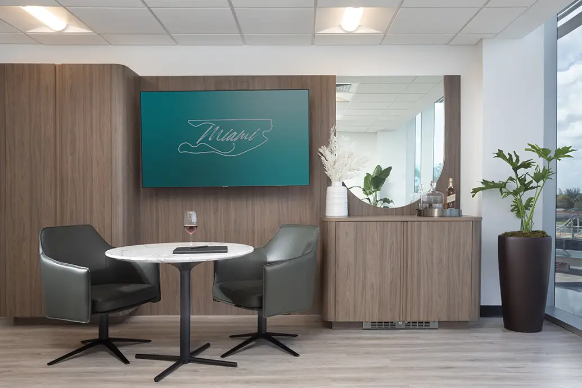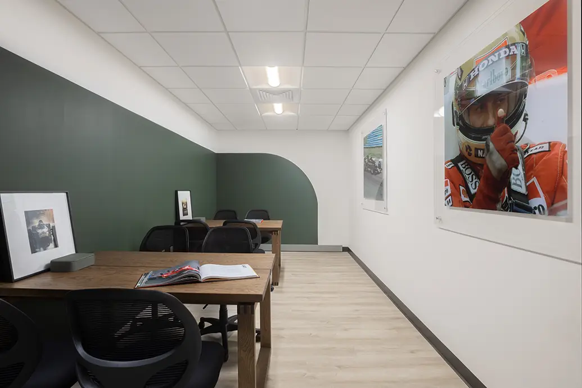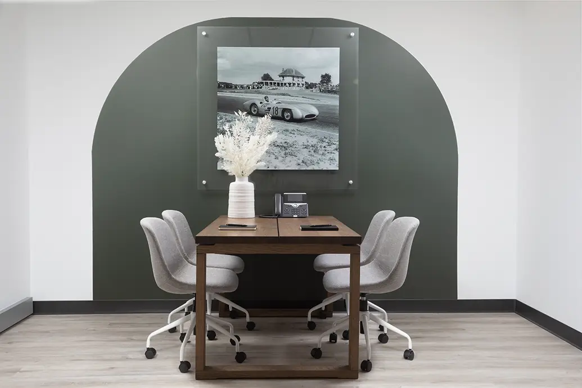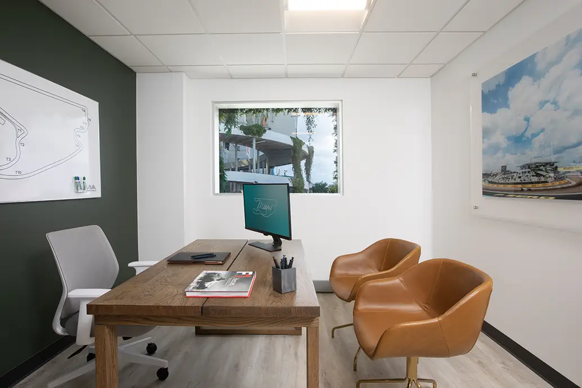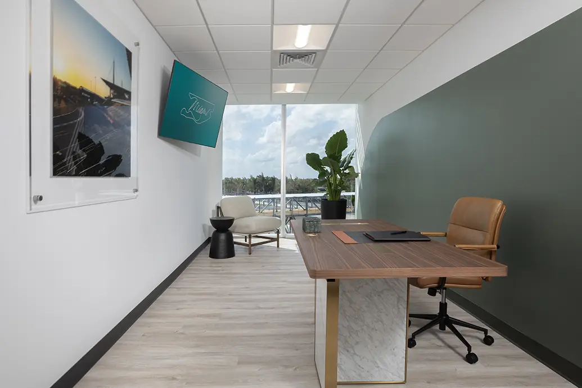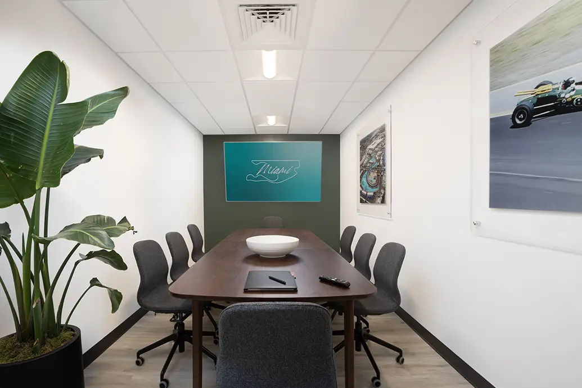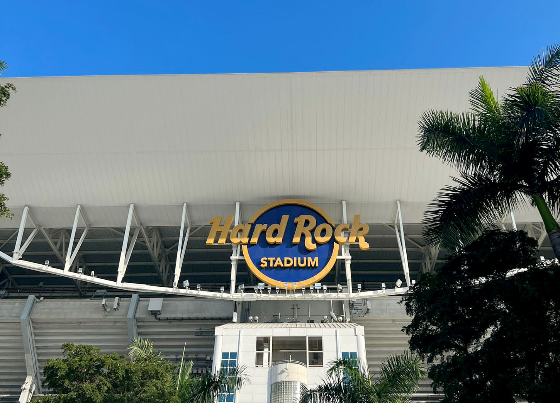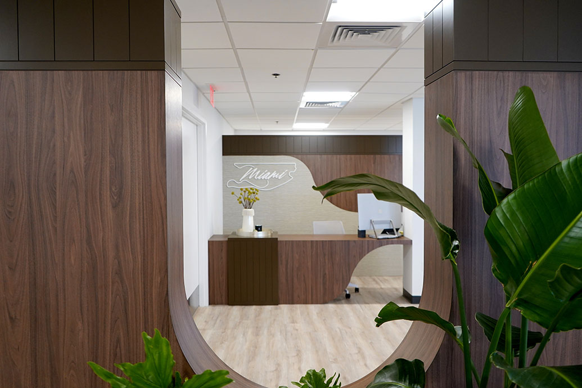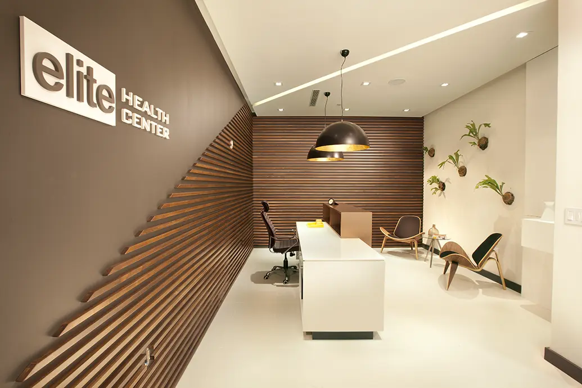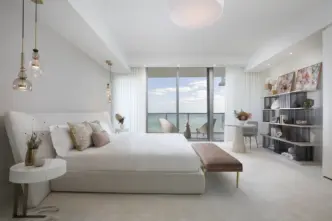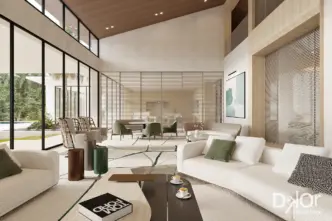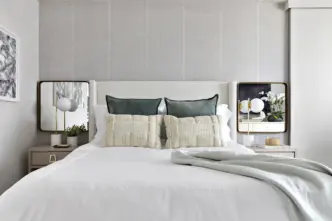The Art of Speed and Style: Inside Miami F1’s Office Design
UNVEILING THE MIAMI F1 GRAND PRIX SPACE
Need something to look forward to? The third-ever Grand Prix in Miami is just around the corner on May 5th! If you’re as big of Formula 1 fans as we are, you’ll already have your calendars marked. In the lead up to this incredible international event, our commercial design team was tasked with a special F1 project. Specifically, we designed the executive office space for Miami F1 in the Hard Rock Stadium in Miami Gardens.
You may have seen our previous post about the design concept for the Miami F1 head offices. As a quick catch up, we transformed 5,550 sq. ft. of space into a spectacular office suite. This space includes private offices, a conference room, a lounge, and reception areas.
Inspired by the concept of the “art of speed,” we used natural materials, soft curves, accent colors, and creative installations. The space is both exciting and cozy, letting the F1 Miami managers and their guests feel at home.
Ready to see the results? Let’s walk through the final office design.
MIAMI F1 OFFICE SPACE: COMMON AREAS
Our vision for the F1 Miami common area includes many mid-century modern elements. Emphasizing both clean lines and efficiency, mid mod aesthetics suited our design concept perfectly. We also brought in a lot of natural wood elements, faux leather accents and earthy hues like olive green.
As can be seen, we divided the large open space into a variety of separate areas to make it more functional. For example, we chose a large, sleek wooden dining table to serve as a central meeting area. We also created more intimate groupings of low-slung chairs with plush cushions that guests can sink into while they wait.
A highlight is the custom lounge area, which includes bar stools and oversized sofas that face the circuit. From any of these seats, the F1 managers can entertain while keeping an eye on the Grand Prix.
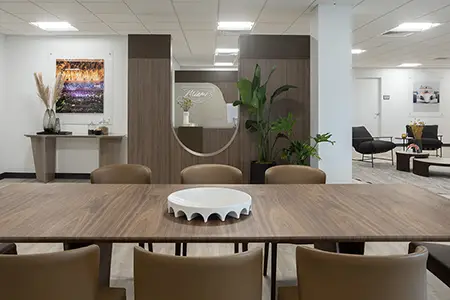
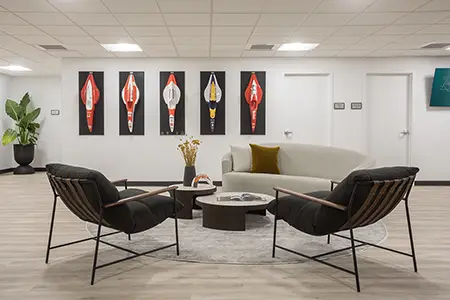
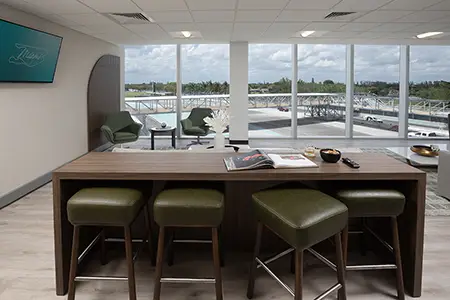
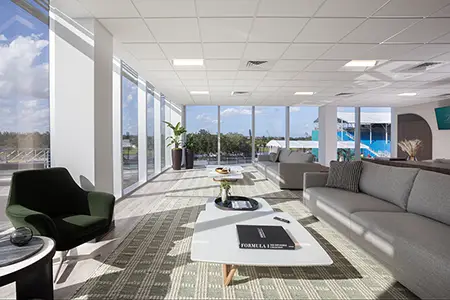
THE OFFICES
You’ll notice recurring design motifs, plus even more personalized details in the individual office spaces. We included curved elements to play up the concept of lines in motion, while referencing the racetrack’s shape. As a result, you’ll see curves everywhere you turn, including:
- Bar mirror
- Bar tray
- Round tables
- Planters
- Accent walls
- Chairs
The Miami F1 offices also feature sleek wood surface areas, ergonomic seating options, and luxe faux leather and marble accents. To balance the neutrals, we added pops of F1 colors as well as greenery. See if you can spot your favorites F1 cars and drivers in the photos on the walls!
MIAMI F1DESIGN – EXECUTIVE OFFICE
Our team kept the foundational elements of the executive office neutral, adding not only pops of red but also olive green for vibrancy. We included a large sofa seating area for guests to relax, as well as a custom wooden bar. With a small table and chairs, this office is designed to be more entertaining than intensive work. Scroll down to see the details!
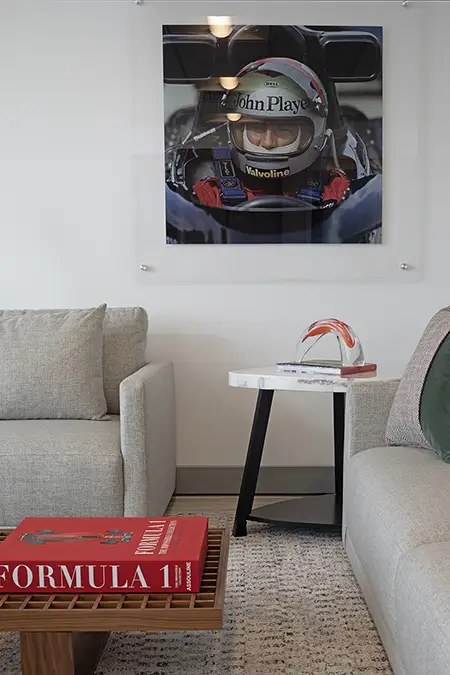
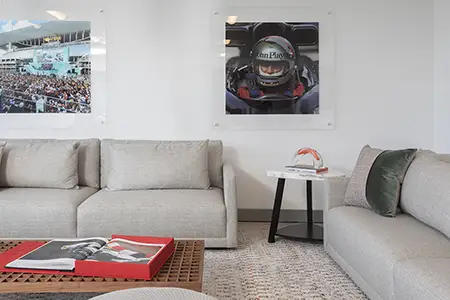
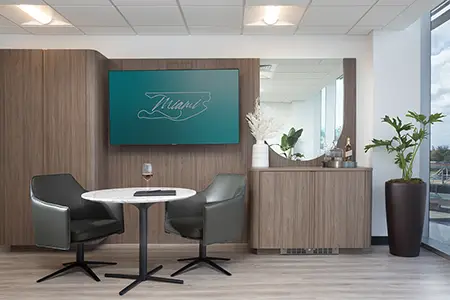
TEAM SHARED OFFICES
On the other hand, the team shared offices are designed for work with communal desks. The accent walls are the focal point of the space, tying back into the curved lines of the decor concept. While the space is light and minimal, the olive green grounds the design with an organic touch.
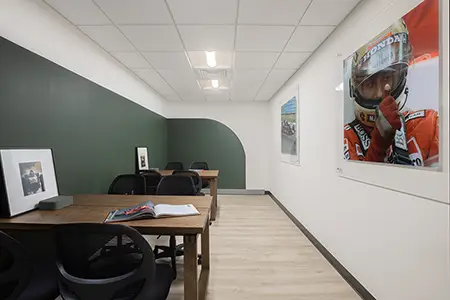
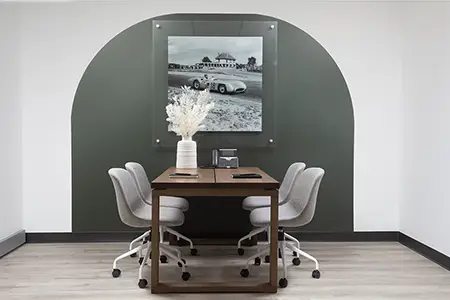
INDIVIDUAL OFFICES FOR MIAMI F1
Finally, the individual offices are a blend of form and function with sleek wooden desks coupled with comfortable faux leather chairs. Inspired by mid-century modernism, the molded desk chairs create a perfect place for guests to sit.
Their silhouette recalls the cocoon-like feeling of being in the front seat of a race car. Additionally, subtle luxurious accents, like the marble table detail nod to the glamor of the industry.
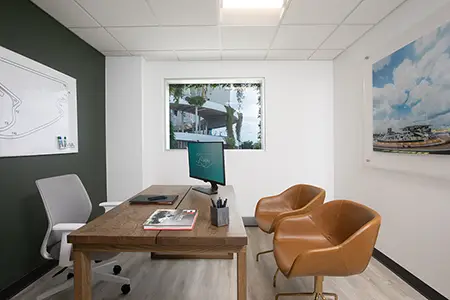
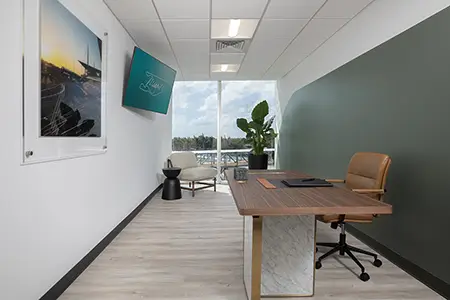
CONFERENCE OR MEETING SPACE
Finally, we created a quiet meeting space for the Formula 1 Miami managers and team. This room is a perfect example of how our commercial designers can take a boring office space and transform it. Even when square footage is limited, we can make a space feel both fresh and functional.
This conference room lacks windows, for that reason, we made it feel open by sticking to white walls with one accent wall. We also kept artwork to one wall to keep the room from feeling cluttered. Finally, we added the large plant specifically to make the space feel more airy.
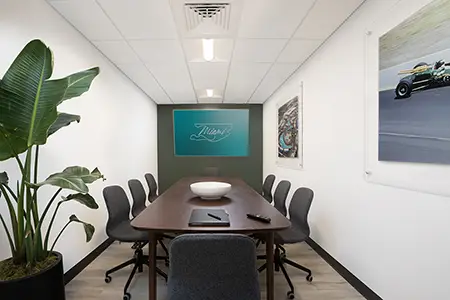
While we love working with residential clients on designing their dream homes, our commercial team also excels at office spaces. Projects like the Miami F1 offices are a joy because they require thinking outside the box within a fixed space. Take a peek at our portfolio of commercial projects here.
If you’d like to discuss designing a commercial space, please get in touch with our team today. Until then, enjoy watching the Miami F1 Grand Prix!
Related Posts
Designing the Executive Space for F1 Miami Grand Prix
Practically everyone knows what Formula 1® is and many of us are passionate about it. (Formula 1 fans, raise your…
A Sneak Peek at our Formula 1 Miami Grand Prix Design
Here’s what you’ve been waiting for: sneak peeks at our commercial design project for Formula 1 Miami Grand Prix. Creating…


