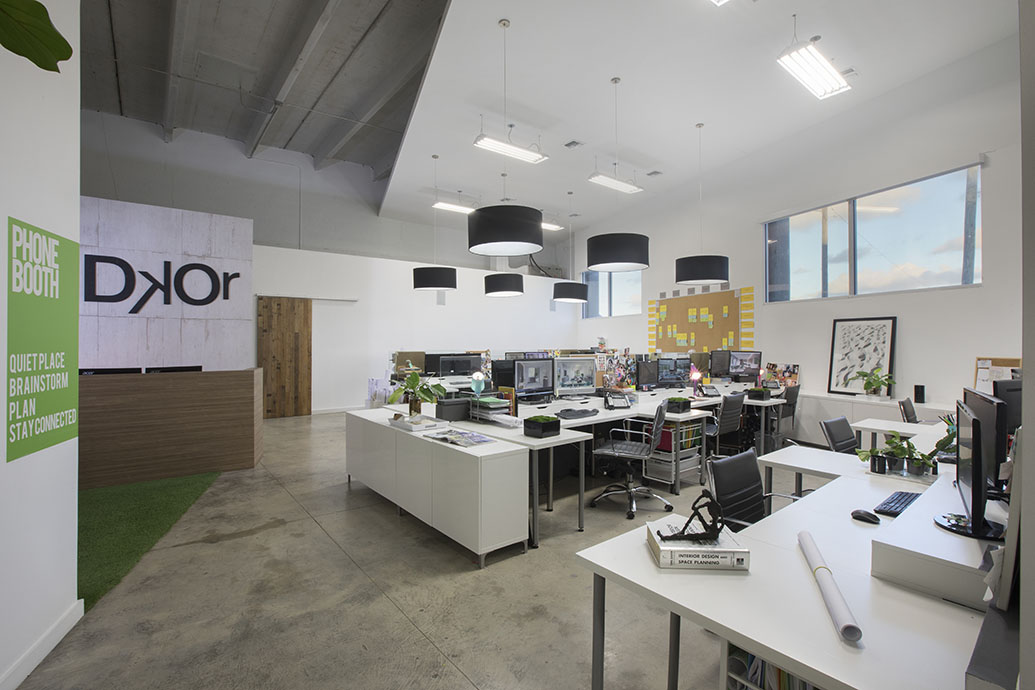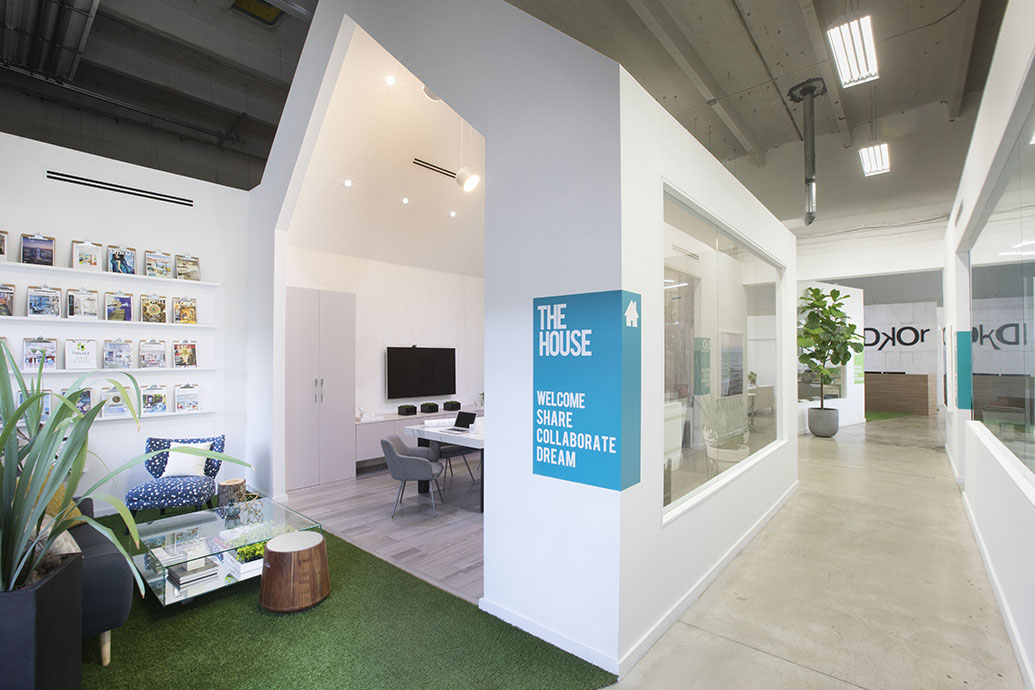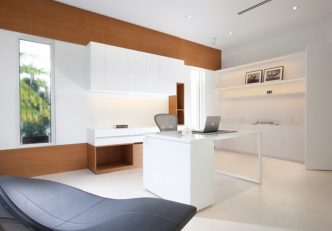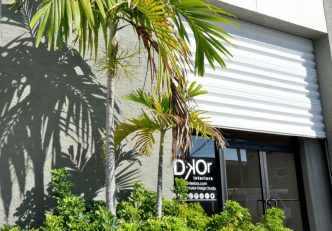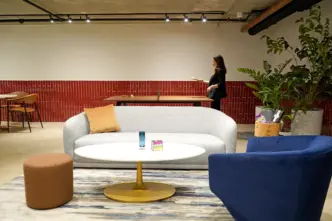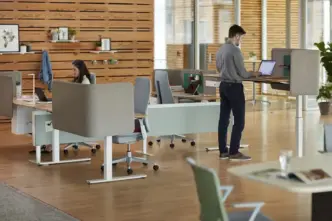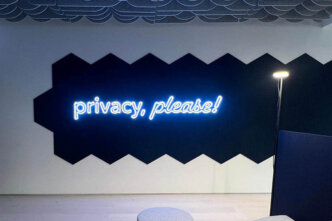Office Interior Designers Share Tips for Designing the Perfect Workspace
Having an office interior space that is both inspiring and functional is essential for any business. Since the COVID-19 pandemic forever changed the way we view and use office space, it has become more important than ever to provide an innovative, practical and welcoming workplace for employees.
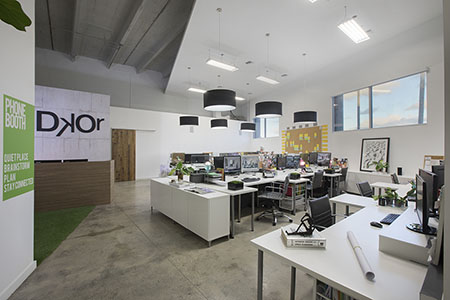
The physical appearance of your business is like your presentation card. It is how both employees and clients can get a glimpse of the type of company you are. You want them to feel that they are in the right place.
As office interior designers, our goal is to create original office spaces that reflect the company culture, drive innovation and encourage collaboration.
Do you wonder what we take into consideration when we design a creative and engaging workspace? Keep reading to learn what we consider when designing an experimental office space with purpose.
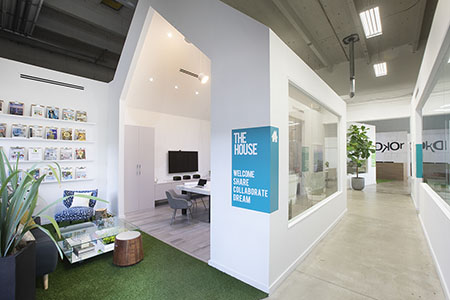
Here is what our Miami office interior designers took into consideration when creating the design of our own new design studio. As we’ve shared with you before, our design concept was “DKOR City”. But no worries if you missed out! Take a look at the inspiration behind our studio HERE.
AN INSPIRING DESIGN AND ATMOSPHERE
It is important to create an innovative space that inspires and reflects your brand’s culture. It should also be a creative and collaborative work environment where employees feel they “belong.”
In order to come up with an inspiring office interior design which everyone feels connected to, it is essential to incorporate elements of your brand identity and inspiring decor details in order to foster creative thinking, while filling the space with energy and meaning. This is especially true if you are in a creative industry. A workspace design should be an expression of what your company stands for.
Bold statements can be achieved with the creative use of wallpaper, art, colors and a wide range of materials.
FUNCTIONAL AND FLEXIBLE LAYOUT
If you are looking to create a collaborative office interior space, opt for an open space with multi-purpose areas. An open floor plan will give you flexibility to create key areas that meet different workspace needs.
Modern offices are all about collaboration. A flexible layout that combines privacy with openness is the answer to creating an office space where team members can find both privacy and collaborative areas where they can easily interact with one another.
At our studio, in addition to our open desks space, we have a conference room where all our meetings and presentations take place, the DKOR’s studio phone booth, a quiet place to get inspired, and the design lab, where beautiful designs are developed.
COMFORT AND SAFETY
Aside from an inspiring look, comfort and safety have become main features of the workplace. As the hybrid model has come to stay, you want to create a modern office space that invites team members to leave their homes and come to the office by creating a workspace that feels like “home”.
The key is to bring that homey atmosphere to the office space. That is why comfort and safety are so important!
Your office design should integrate ergonomic furniture, calm colors, eco-friendly materials, proper lighting and ventilation, and comfortable individual workspaces to make sure that the office is inviting to employees.
TECHNOLOGY
After the pandemic, something was clear: we depend on technology. We all need smart offices equipped with the latest technology to support and facilitate online meetings and video conferences, especially if you present to customers remotely.
LIGHTING
It is well-known that optimum lighting levels increase productivity. For that reason, an office design needs to efficiently combine effective use of natural light with artificial and accentuated light.
Office interior designers should take advantage of natural light with windows and skylights. In our DKOR design studio, the desks space is located next to windows for more use of natural lighting. We also added pretty, impactful and essential light fixtures to complement the design.
Related Posts
Home Office Inspiration and Design Ideas
Home office designs have become a common request from our clients when creating their dream homes. The need for a…
Get a sneak peek into our Interior Design Company’s new creative studio
This time we are showing off a very special interior design project, our interior design company home studio! Over the…


