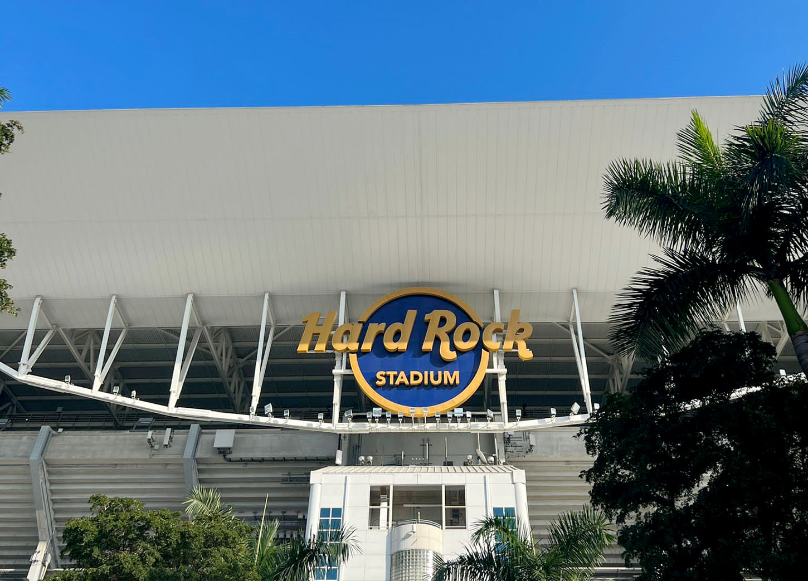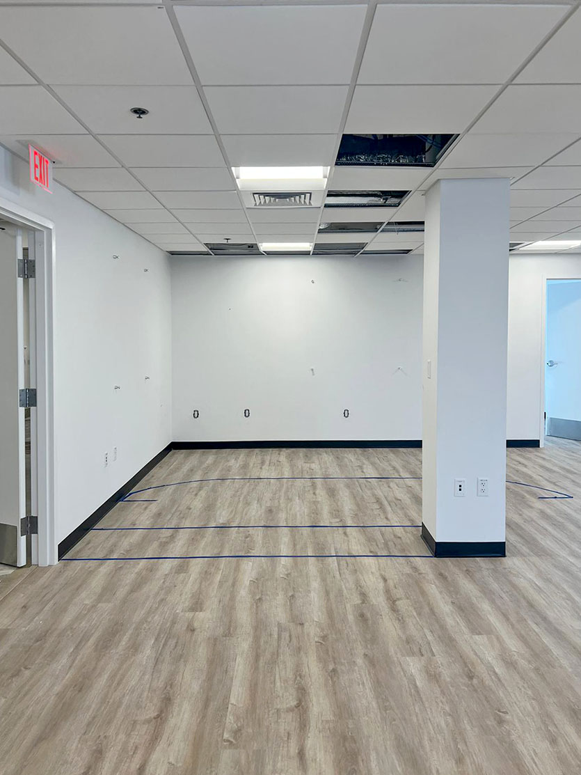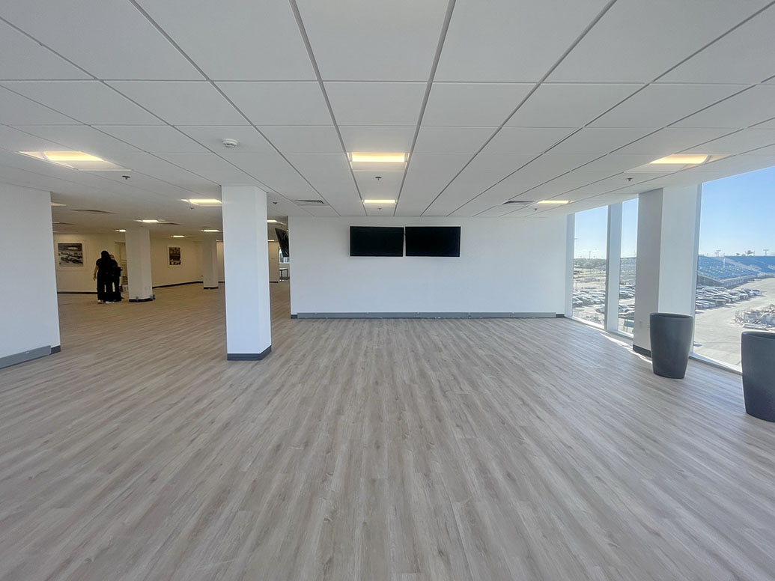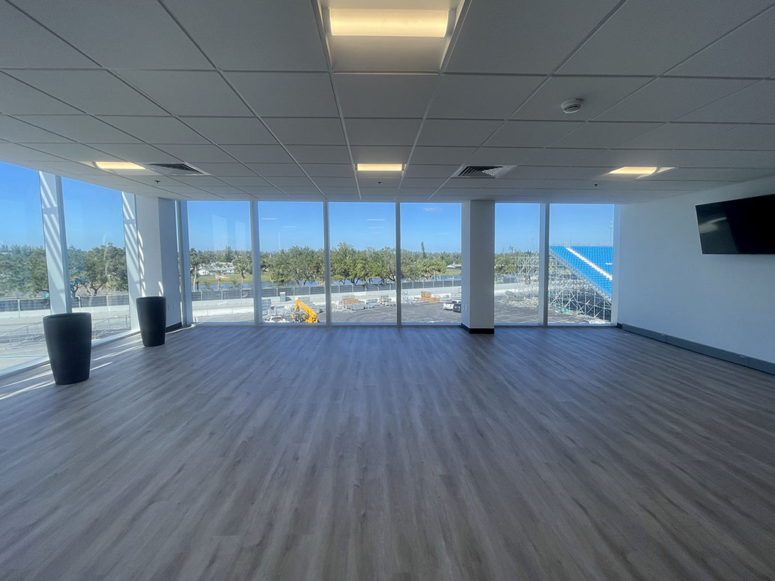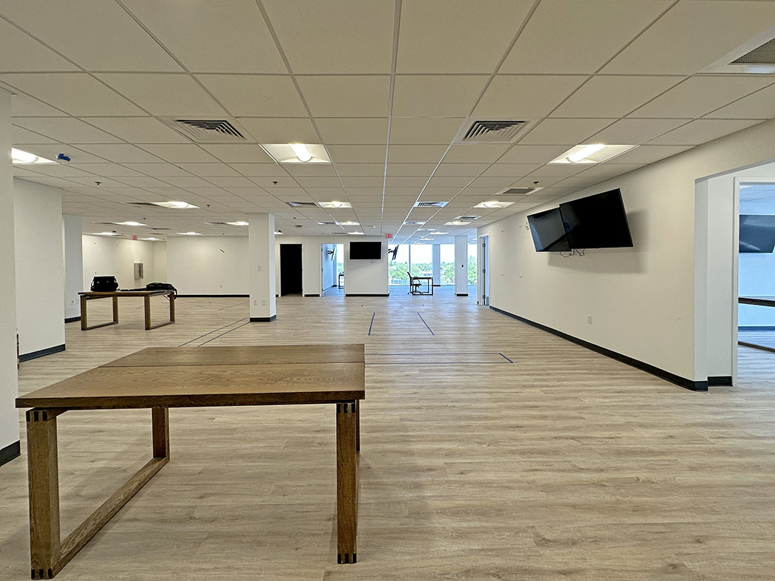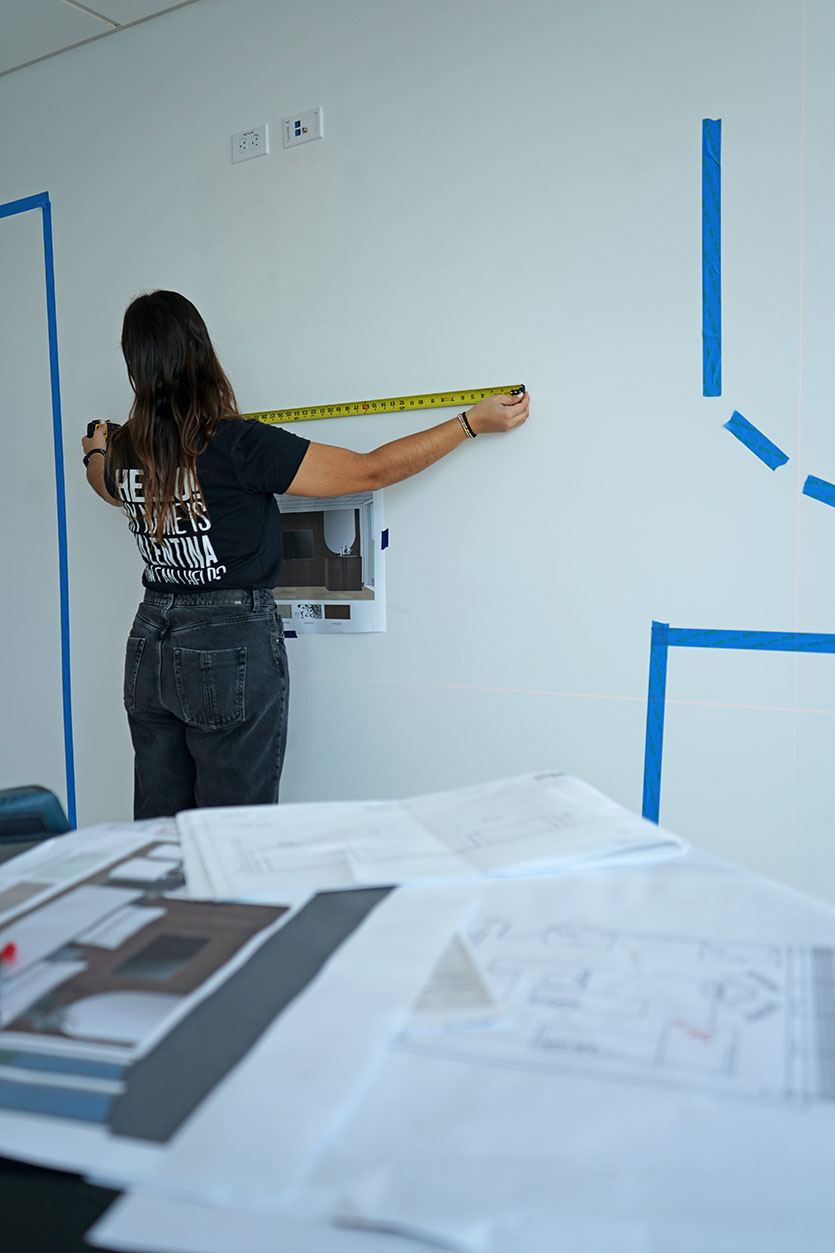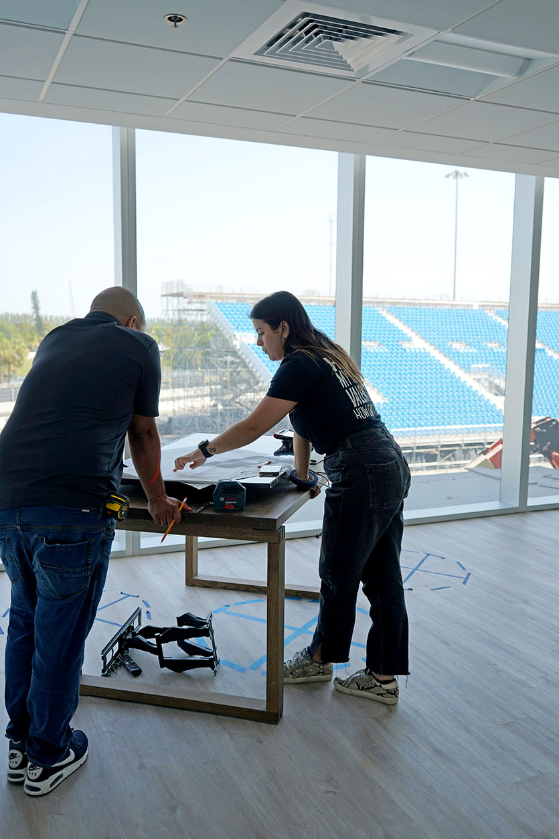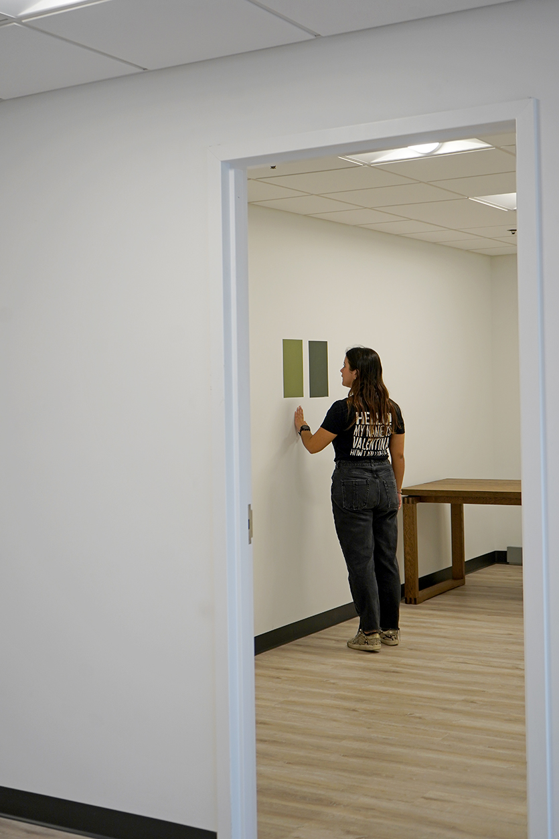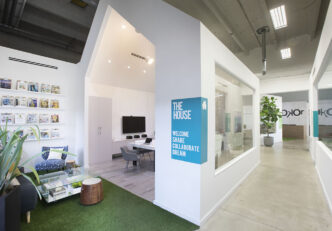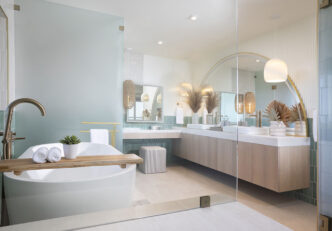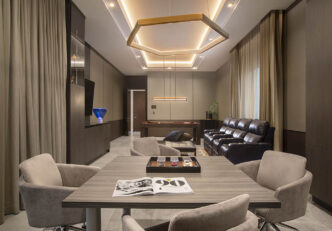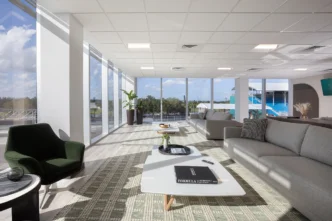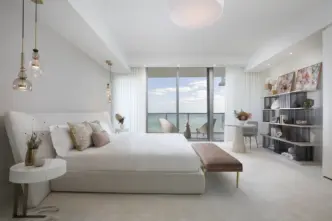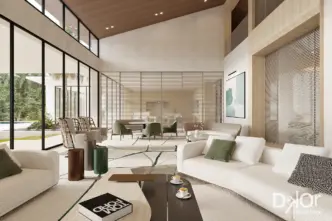Designing the Executive Space for F1 Miami Grand Prix
Practically everyone knows what Formula 1® is and many of us are passionate about it. (Formula 1 fans, raise your hands!) It’s a sport with a global following and that millions of fans enjoy. For that reason, it has become one of the most popular sports in the world. It seems like the more you know about it, the more you love it!
In 2022, Miami was chosen as the 11th venue in the United States to host a round of the Formula 1 World Championship. It has always been a dream destination for this sport and now, with the F1 Miami Grand Prix, it is a reality.
This year, for the second-ever Grand Prix in our city, our commercial design team was given the incredible opportunity to design the executive office space for its team. The location of this space is at the Hard Rock Stadium in Miami Gardens.
THE PROJECT – F1 MIAMI
The executive office of the Formula 1 Miami Grand Prix consists of 5,550 sq. ft. of space that includes private offices, a conference room, and lounge and reception areas.
Each of these spaces needed to be designed to meet the general and individual needs of the Miami Grand Prix management team.
OUR GOAL
When creating the concept development for this project, our goal was to accomplish an elegant but cozy space, since this is where Formula 1 executives will be hosted.
We wanted to incorporate the ”The art of speed” concept inspired by the elegance in the motion lines into the design. We accomplished this by introducing color, movement, contrast and balance.
In addition to being comfortable, we also wanted the space to be refined and functional, while completing the project within budget and the requested timeline.
Our commercial team’s priority was to convert the plain space into one in which the unique essence of the art of speed was translated into the details. Details incorporated into the carpentry, furniture pieces and art work.
The photos below show what the space looked like when we took on this amazing and exciting design adventure. Our team was on site, meeting with the best professionals who helped us bring to life our designs for F1. If you want to see how we accomplished it, stay tuned to our blog post for sneak peeks of the final look. We can’t wait to share everything about this project!
THE BEFORE
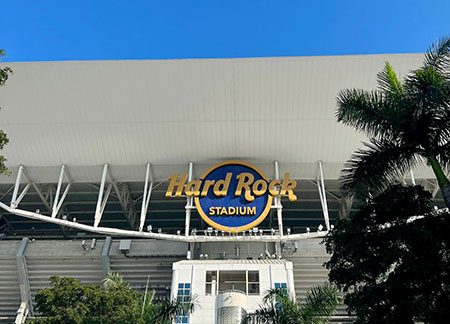
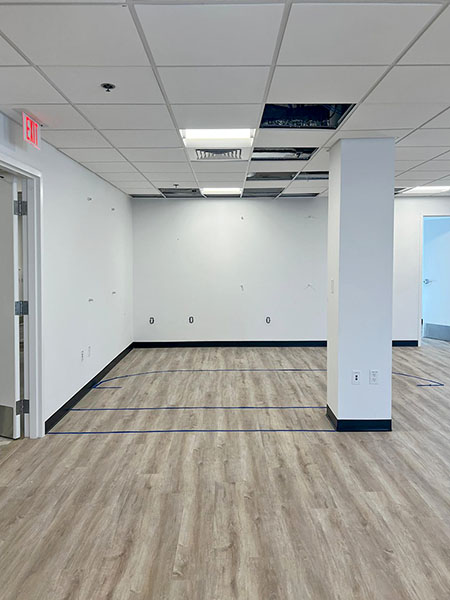
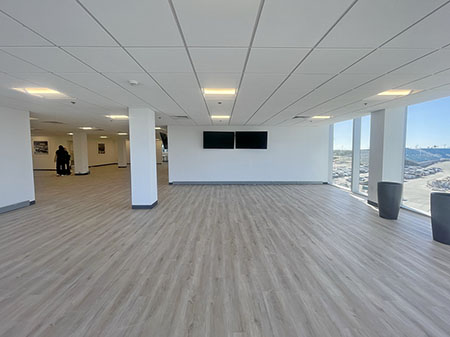
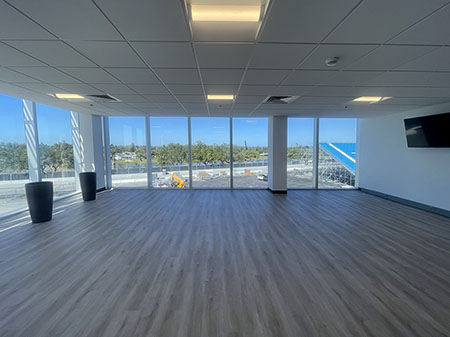
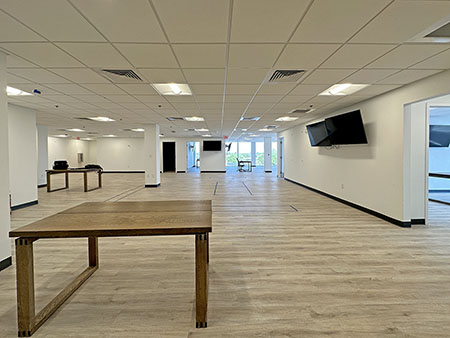
THE PROCESS
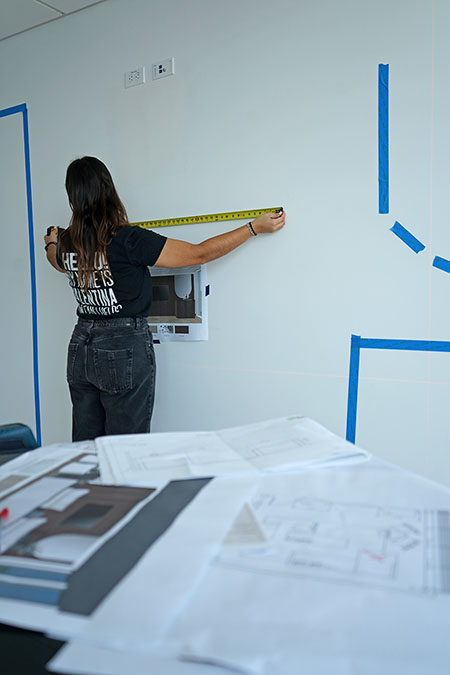
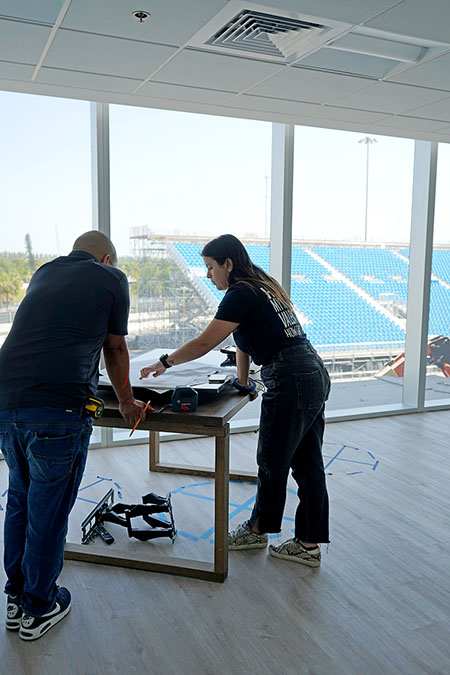
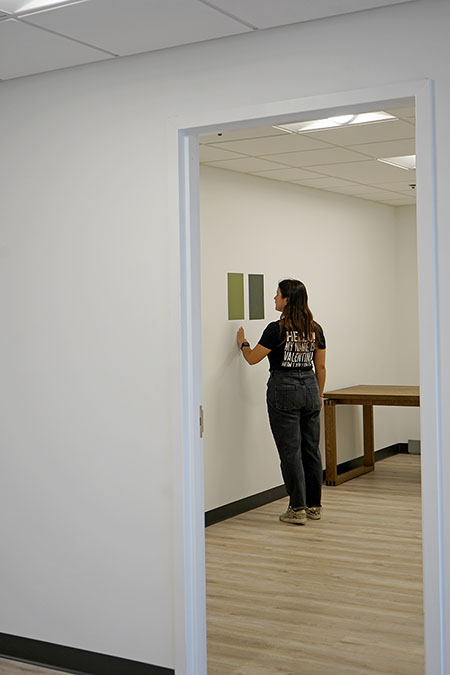
Related Posts
Office Interior Designers Share Tips for Designing the Perfect Workspace
Having an office interior space that is both inspiring and functional is essential for any business. Since the COVID-19 pandemic…
DKOR Recognized in this Year’s Ceramics of Italy Tile Competition
“Coverings” is the largest ceramic tile and natural stone conference and exhibition in North America. We are proud to say…
Creative Hobby Rooms That Will Spark Your Passion
What are you passionate about? It’s one of the first questions we ask our clients during our style meeting –…


