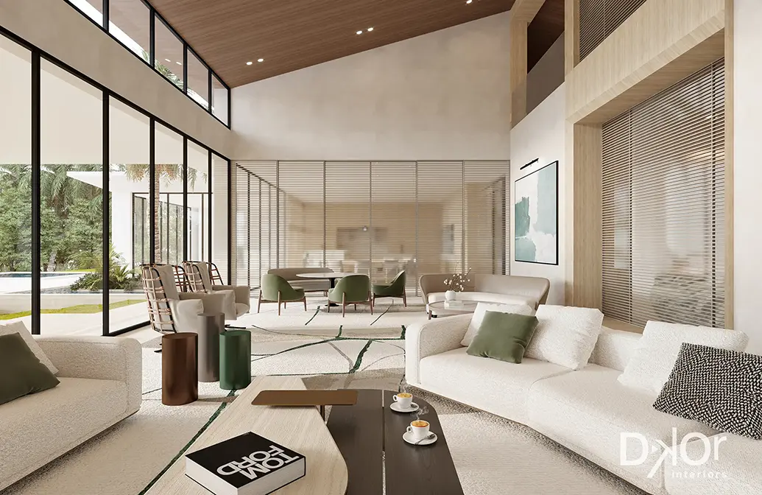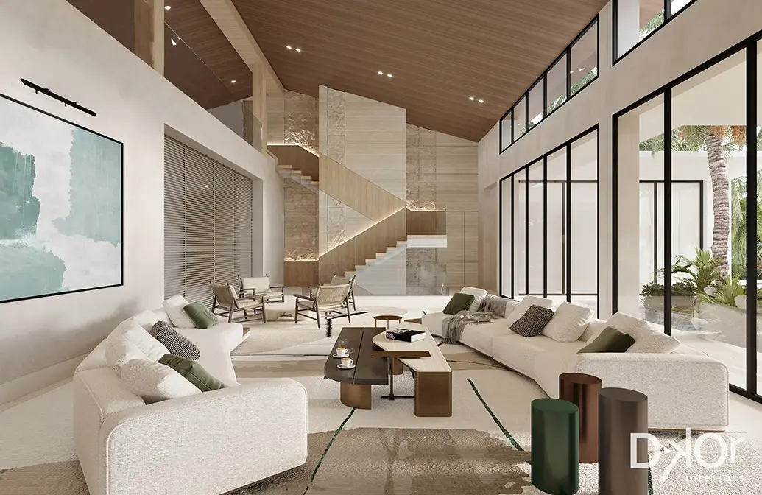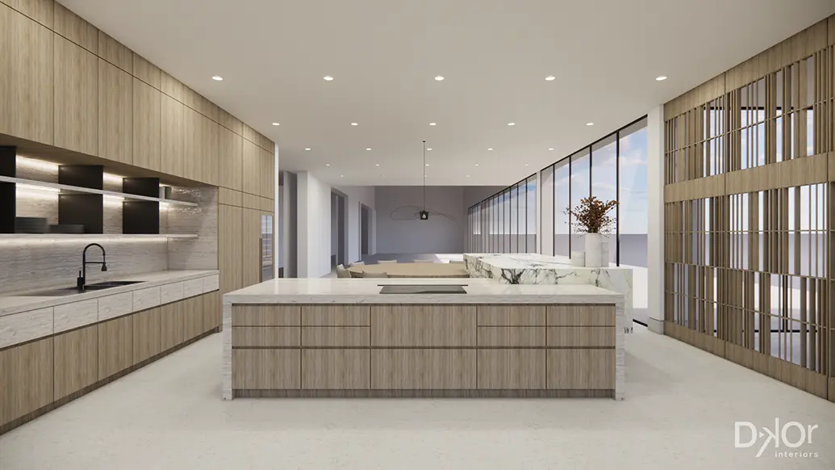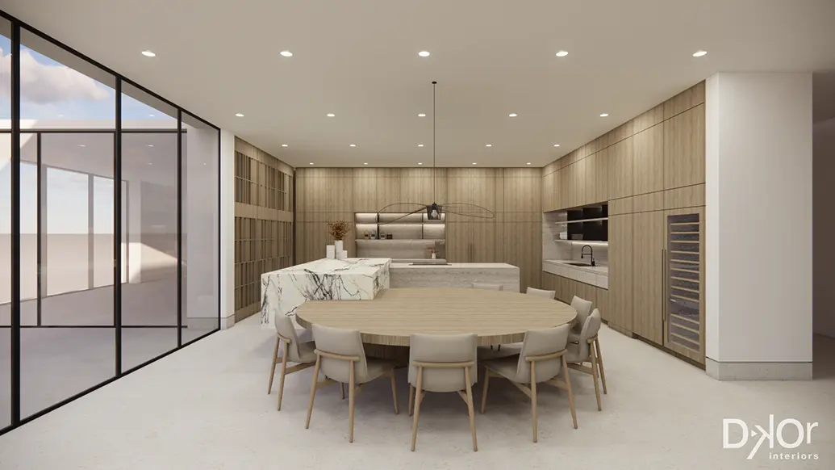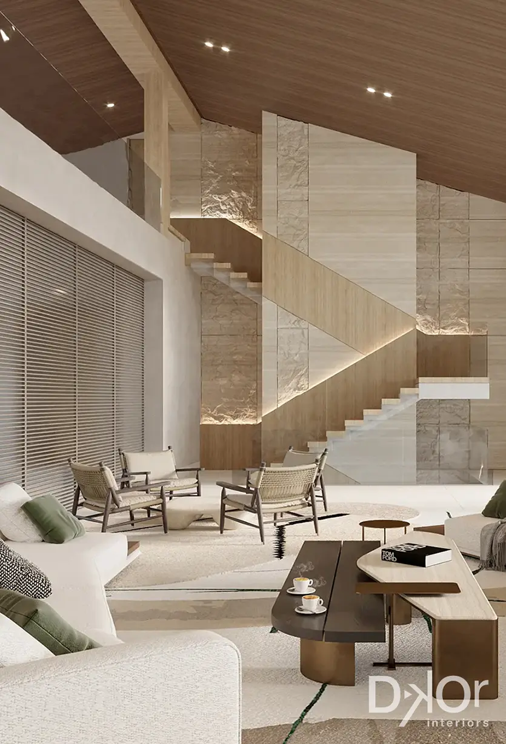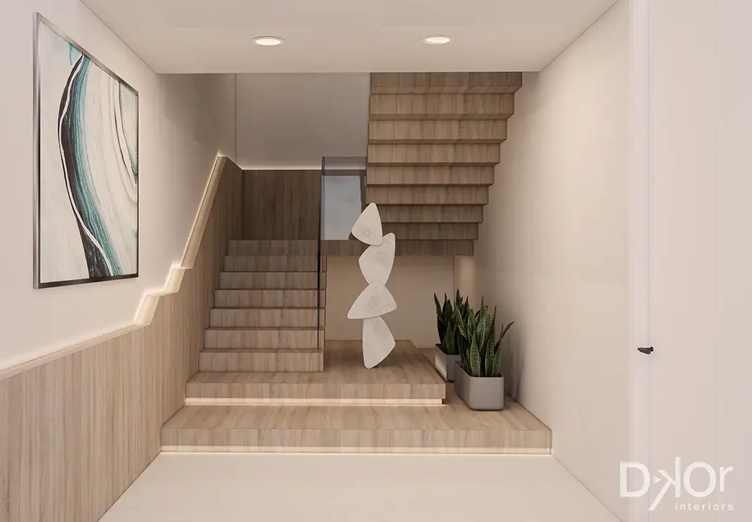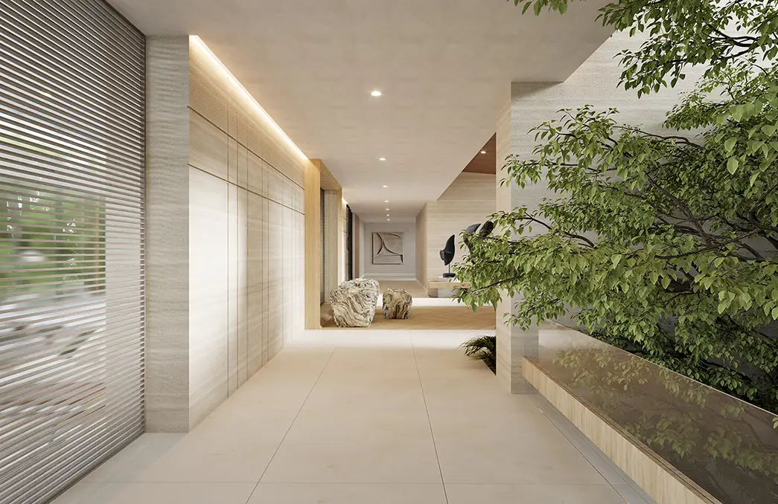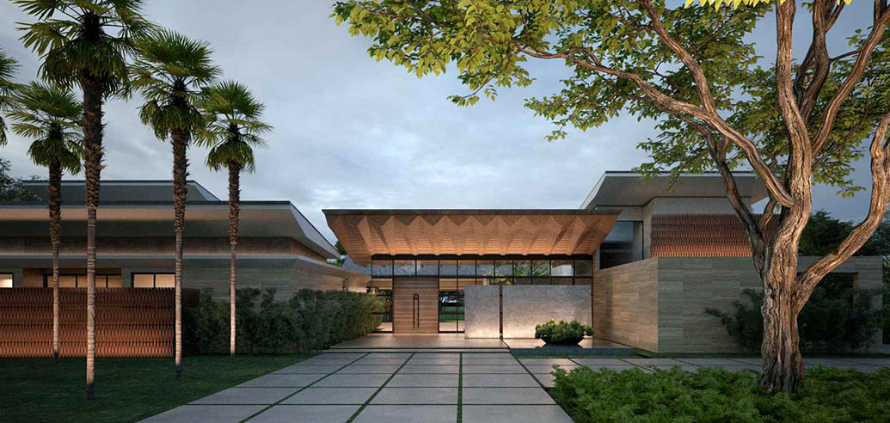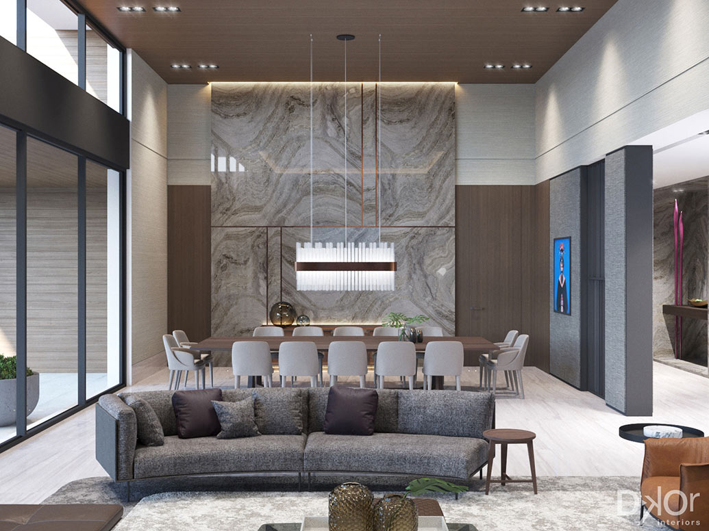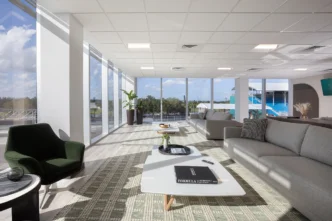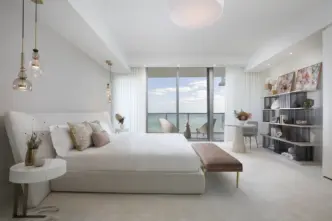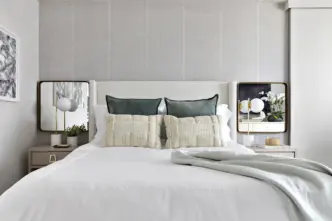Tour the Common Areas of a Dominican Republic Home
Inspired by the intricate folds of origami, our most recent project in Punta Cana, Dominican Republic is a true work of art. In partnership with Antonio Imbert of Simples Arquitectura and Eduardo Valdez of Logroval Construction, this property is without doubt, a vacation paradise. The large 25,780 square foot Dominican Republic home is designed for a family of five to escape the ordinary.
Within spacious residences like this one, the common areas set the tone for the rest of the home. As such, we take special care when choosing the materials, textures, and colors to maintain consistency and flow throughout.
If you haven’t already, take a minute to explore the background of the project as well as the foyer design. Then, keep reading as we reveal the stunning common area designs for this Punta Cana residence.
DOMINICAN REPUBLIC HOME DESIGNS
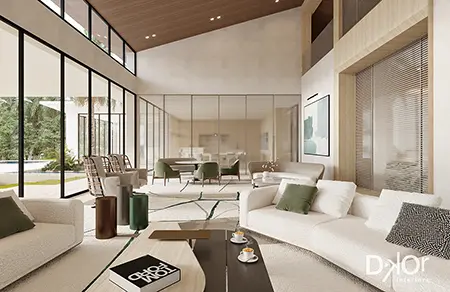
When our clients step into their living room of this Dominican Republic home, we want them to immediately feel at ease. For that reason, we took time to consider how to make this expansive living room feel inviting and intimate.
To make this space feel like a cozy sanctuary, we created a floor plan layout with several different seating areas. There are designated spaces to relax with a book, have conversations, and host guests.
Our Punta Cana interior designers also chose to integrate stylish divisions to make the space more versatile. You’ll notice luxury sliding doors that separate the kitchen in the back from the entertainment spaces. As shown above, these doors feature textural slats that provide a certain level of privacy while honoring the open, airy design.
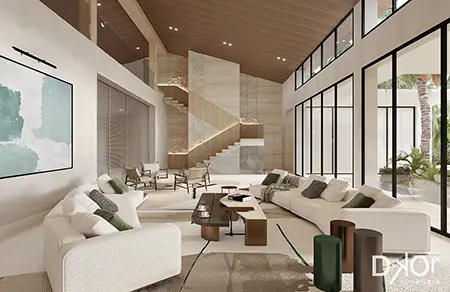
For both the furniture and décor, we focused on curating a selection that enhances the unique architectural features of the room. For example, we’re using bespoke wall, ceiling, and floor treatments. We’re also bringing in the outdoors with wood, stone, natural textures, and earthy hues.
KITCHEN DESIGN
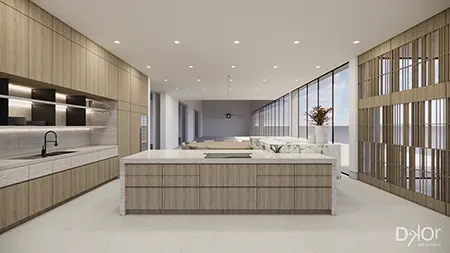
Next, let’s take a look at the spacious kitchen. We developed a dynamic layout for the kitchen with multiple places to sit, stand, cook, gather, and eat. However, looking at the design, you might not even recognize it as a typical kitchen. As this open plan space connects to the living room, we decided to hide all kitchen appliances from sight.
The design team installed discreet features like a downdraft hood on the island and a hidden sink on the side wall. These special features ensure the kitchen does not disrupt the peace of the overall common areas.
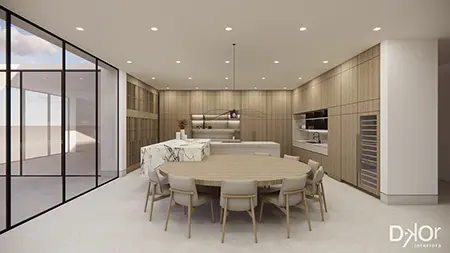
Like origami, the kitchen furniture fits together like a puzzle. As can be seen, the large circular dining table connects to the marble floating island. Primarily a serving area, the island contributes not only to the functional aspect of the kitchen but also to its aesthetic appeal.
STAIRCASE
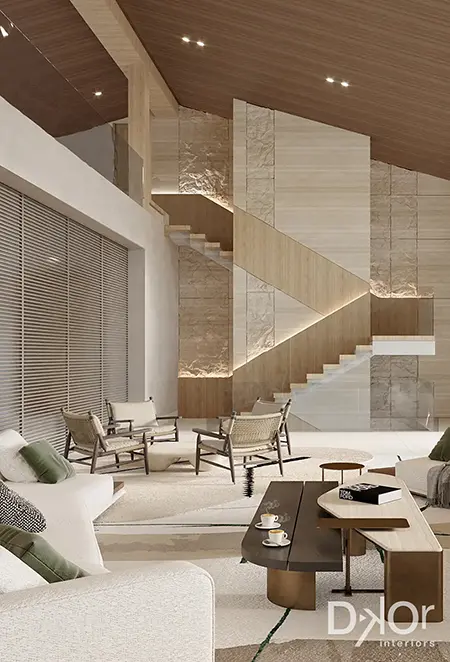
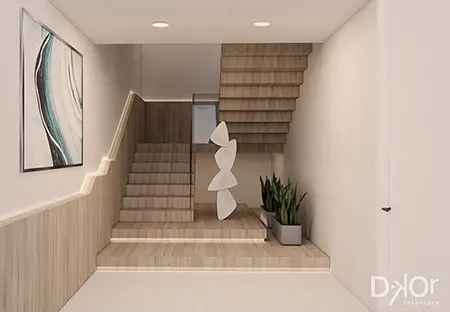
Visible from the common areas and the second floor landing, the staircase is a focal point of this Dominican Republic home. As such, it was really important that it blended with the materiality of the space while still making a statement.
One of our biggest challenges was in concealing the structural wall that runs through the middle of the stairs. We strategized to use the same materials on the center and back walls to conceal the structural wall. This clever layering ties into our original design theme of origami.
What do you think about our designs so far for this Dominican Republic home? Stay tuned as our Punta Cana interior designers reveal more of this stunning vacation property!
Related Posts
Serene and Elegant Foyer Design for a Punta Cana Home
Did you know that we are currently working in the Dominican Republic? Our international project draws inspiration from the geometry…
A Look At Our Latest Dominican Republic Interior Design Project
A true escape from the ordinary, our most recent project in Punta Cana, Dominican Republic is a new build for…
Celebrating Traditions with a Modern Mexican Home
Last year, we introduced you to our second Mexican project: a new construction project for a vibrant, lively family looking…


