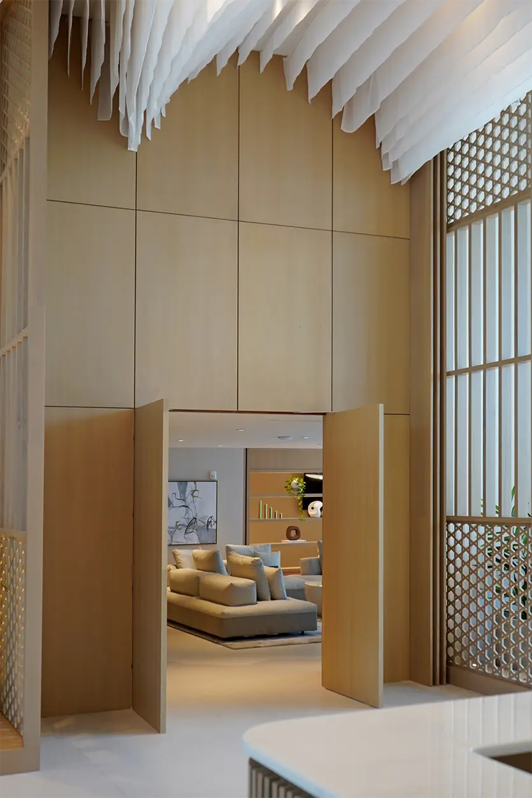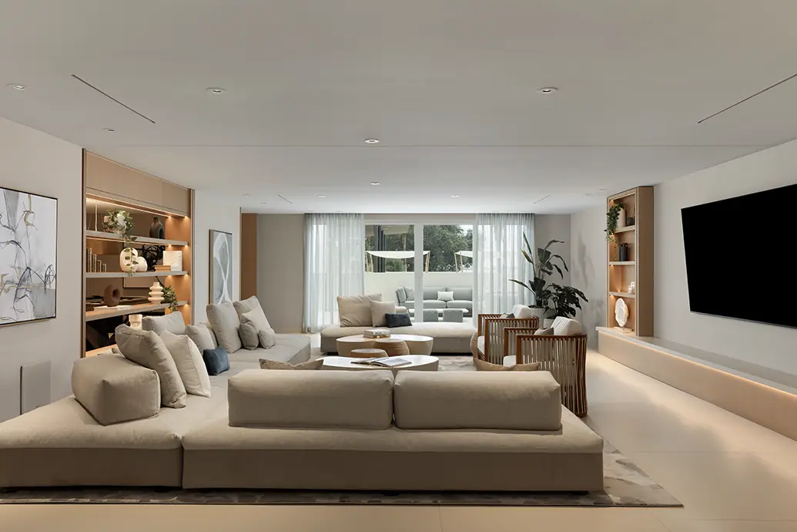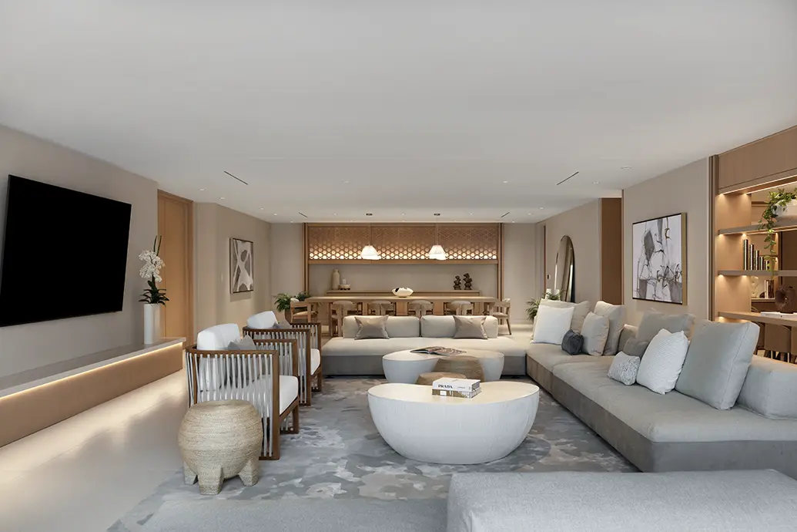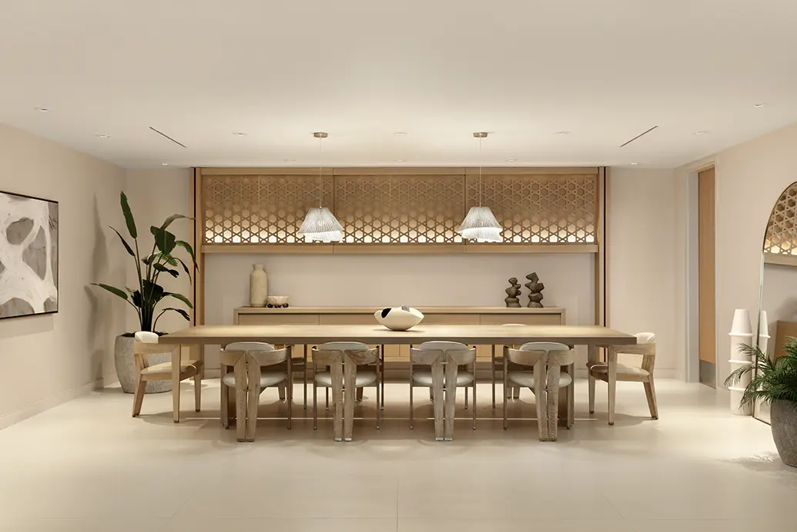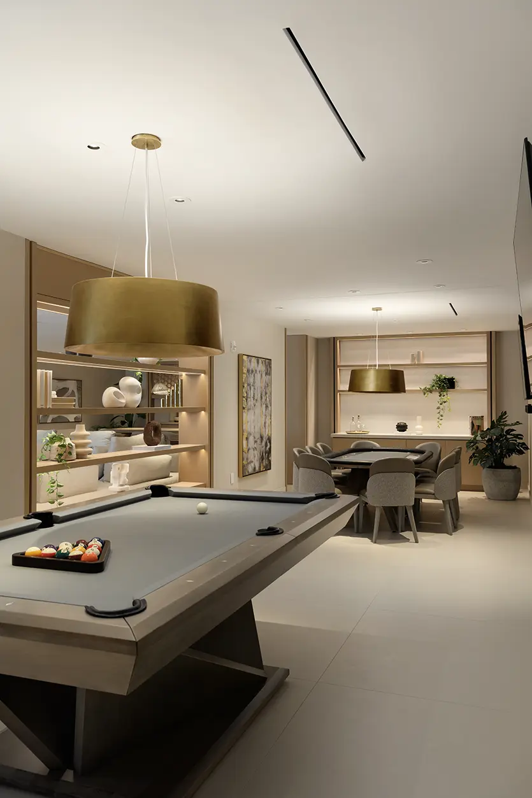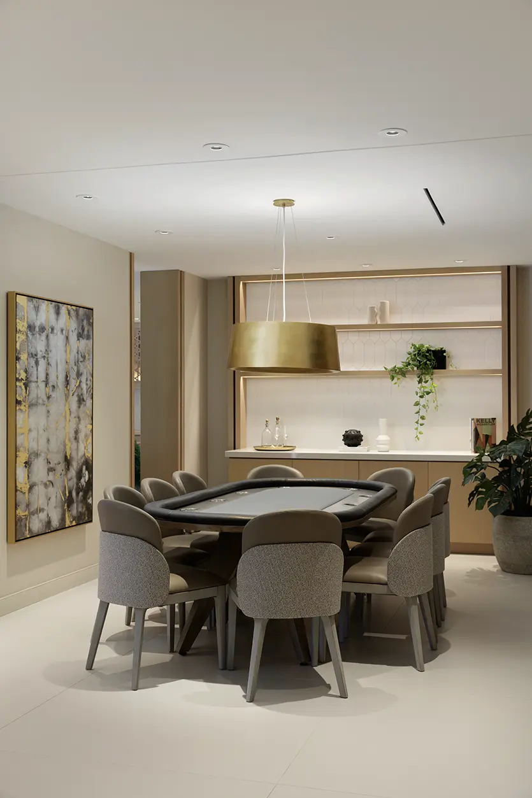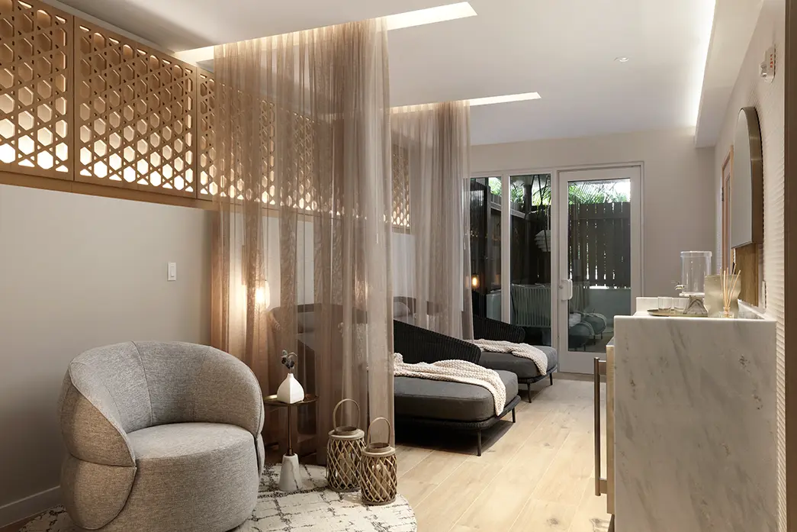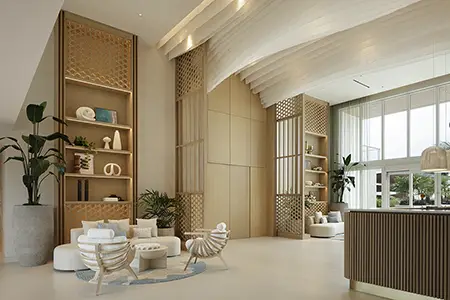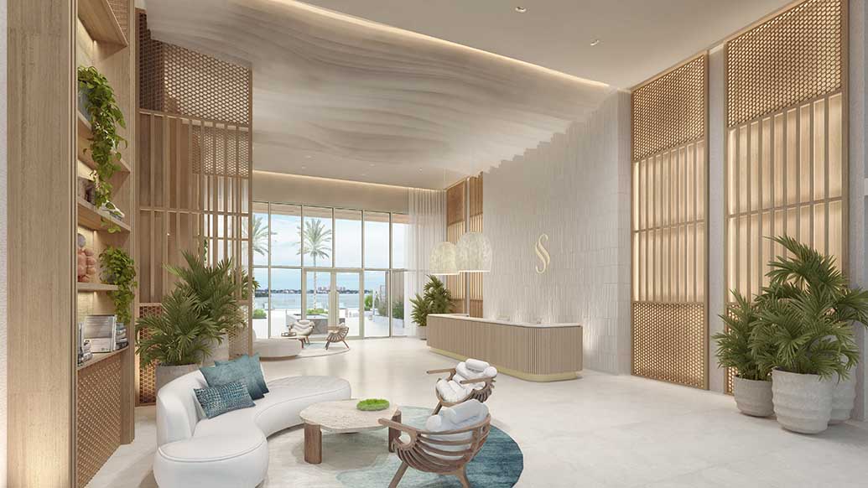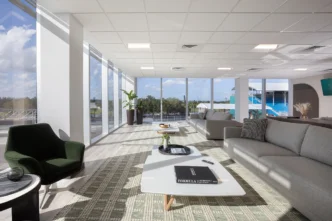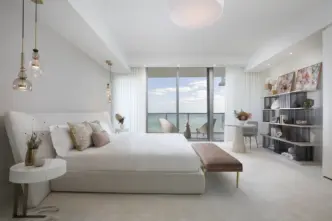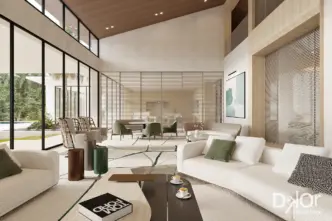Luxury Commercial Interior Design: A Social Room in a Residential Development
Remember the amazing tour of the stunning lobby in Clearwater, FL that was crafted by our talented commercial designers? Well, get ready, because we have more luxury commercial interior design inspiration. We’re about to unveil the final look of the social room at a luxury residential building, Serena by the Sea.
This luxury commercial interior design project, also designed by our commercial design team, adds to its experience in working on residential developments.
This commercial project, realized in collaboration with world class teams like Valor Capital and Gomez Vazquez International, brought both challenges and excitement. If you haven’t explored the details of this unique project yet, we suggest taking a look first. Then, once we dive into the social room highlights, you’ll truly appreciate the amazing work we’ve put into it!
Luxury Commercial Interior Design by DKOR Interiors
WHAT IS A SOCIAL ROOM USED FOR?
Let’s begin by defining the purpose of a social room in a residential building. As the name suggests, these spaces act as gathering areas within a building, exclusively designated for residents to enjoy.
They are just one part of the amenities offered by luxury buildings to provide a complete experience for owners and tenants. These rooms typically offer an array of areas, from lounge seating to game spaces.
The goal of a social room is to cultivate a sense of community among residents. These spaces are designed to encourage interaction, shared activities, and entertainment, not only providing a platform for residents to spend time together but also adding square footage to each unit.
THE SOCIAL ROOM AT SERENA BY THE SEA
Located in front of the lobby desk, you will find a beautiful door that leads to the building’s social room. When designing the entrance to this area, we aimed to make it feel both inviting and exclusive. That’s why, when the door is closed, it serves as a beautiful panel that covers the entrance, blending in with the rest of the lobby design. When you open it, you are immediately invited to enter the social room and start exploring.
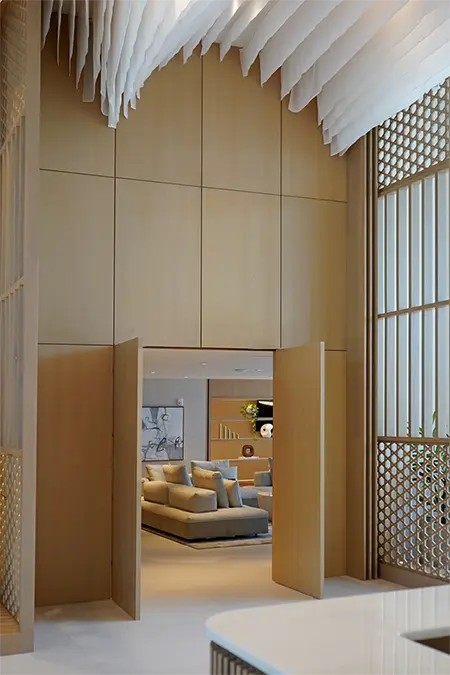
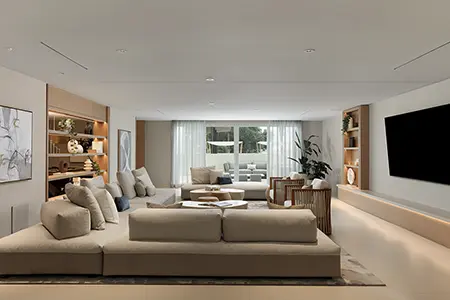
As soon as you enter, you will find an open layout featuring a living area located next to a dining space. Each one follows the design principles applied throughout the rest of the building—a neutral color palette and the use of light, fresh materials reminiscent of the beach and the sense of tranquility it provides, resulting in timeless and organic designs.
We have designated the seating area with a TV screen for entertainment, providing residents with a comfortable space to relax. The strategic placement of large sofa pieces and an area rug defines the space in the open layout.
Because many residents use the social room at the same time, it was important to add many different seating options. We designed an open shelving unit to serve as both a backdrop and a divider to the game area. In addition, our team has incorporated organic elements and textures throughout the space. Additionally, wood details and calming colors complete the elegantly relaxing scene.
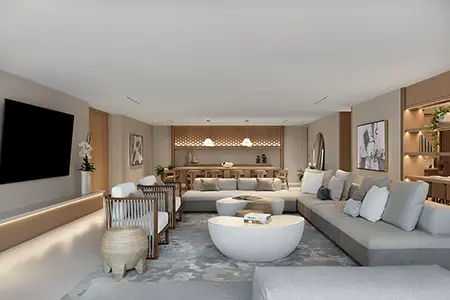
DINING AREA
From this view, you can spot the dining area, which is framed by and adorned with a screen detail in the buffet area, mirroring the pattern found on screens in both the lobby and the spa. It’s easy to appreciate how our designers consistently infuse creative thinking into these elements, ensuring they maintain a distinct feel without becoming repetitive or dull.
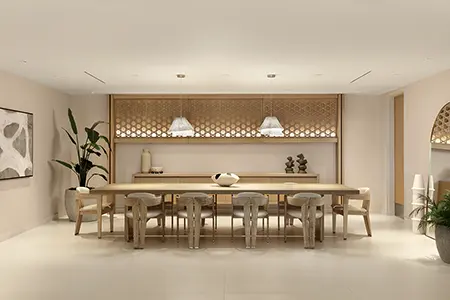
Here is a closer look at the shared dining area, where textures and natural organic elements take the stage, from the warm furniture to the airy light fixtures.
Wood is the star! We mixed different wood finishes, such as the whitewash-finished chair and the white oak solid wood in the dining table.
GAME ROOM WITHIN SOCIAL AREA
To make this social area even more exciting, all you need to do is step behind the cool shelving wall to find the game room, complete with a pool table and poker table for a good time.
The colors match well, from the furniture to the game tables. Plus, we added some shiny gold touches for standout details, such as two pendants. Each one is centered over one of the game tables, adding not only personality but also identity to each one without any physical division, maintaining the flow and circulation of the space.
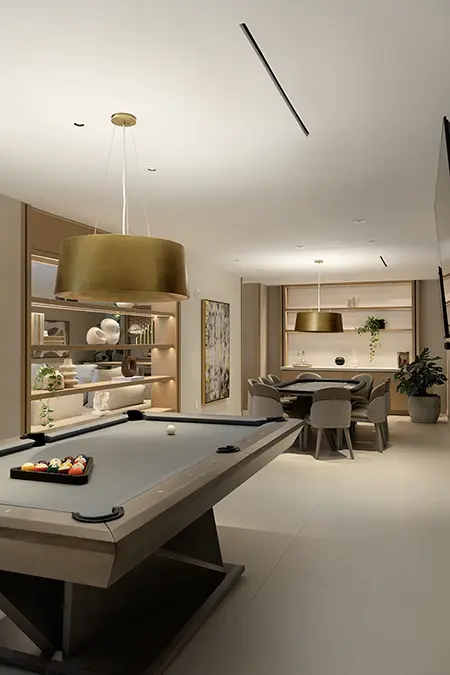
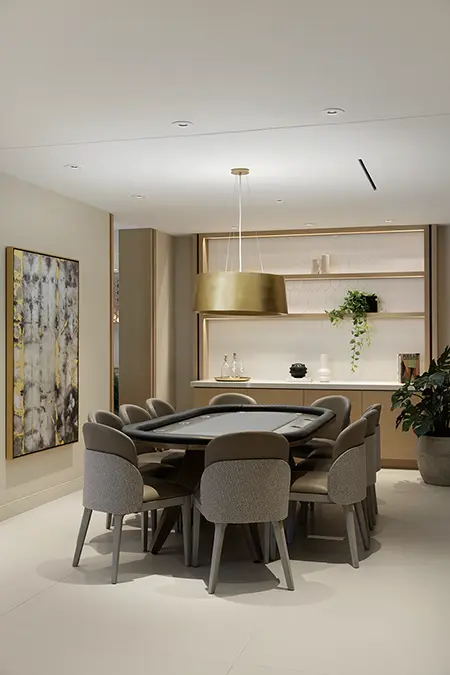
Related Posts
A Luxury Spa Interior Design for a Residential Florida Building
The DKOR commercial team has recently created a private and tranquil luxury spa interior design, one of the amenities offered…
Lobby Interior Design for a Luxury Residential Building
We have previously shared our residential development project, Serena by the Sea on the western coast of Clearwater, FL, on…
A Luxury Clearwater Residential Development Highlights DKOR’s Design Talent
We are thrilled to share some of the details of our latest residential development project, Serena by the Sea, in…


