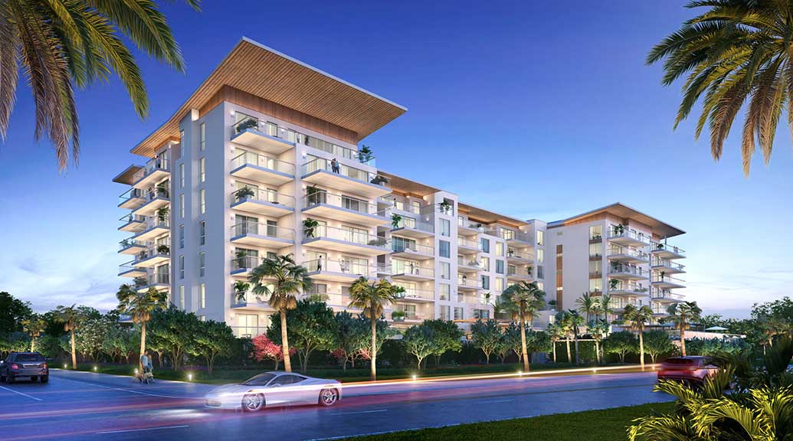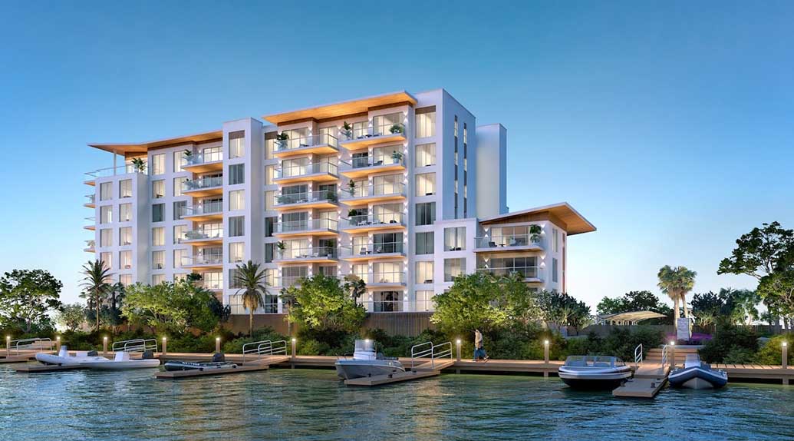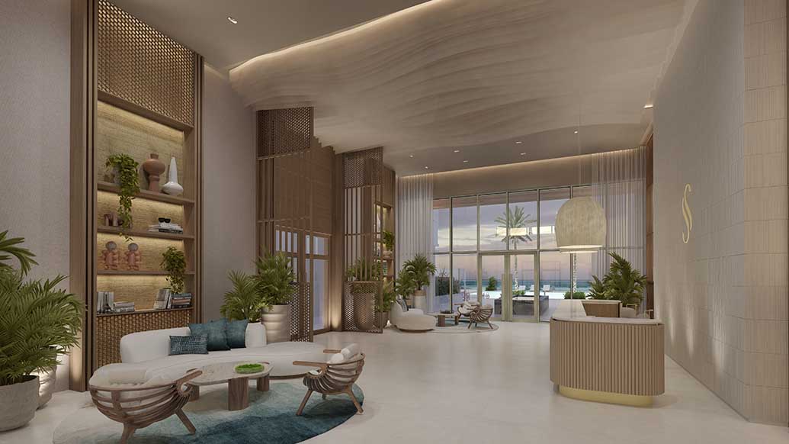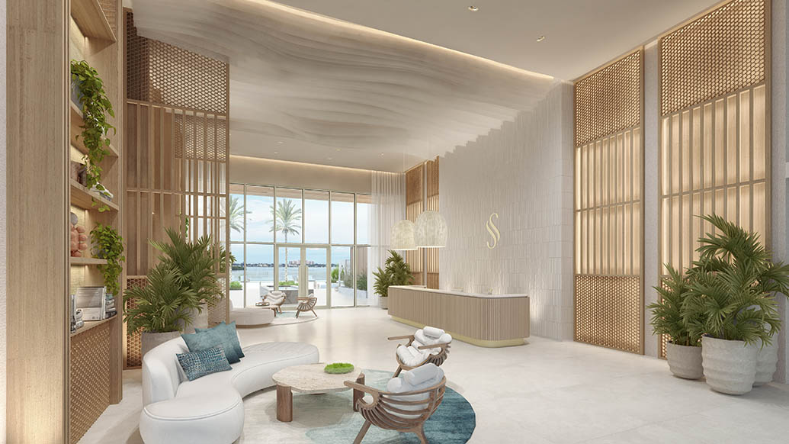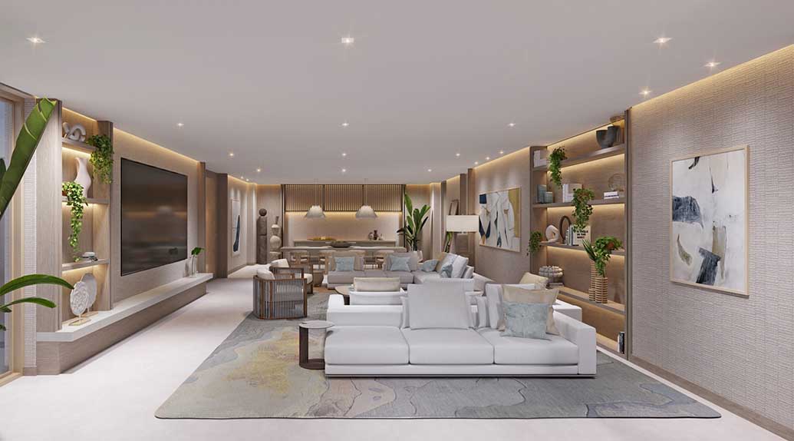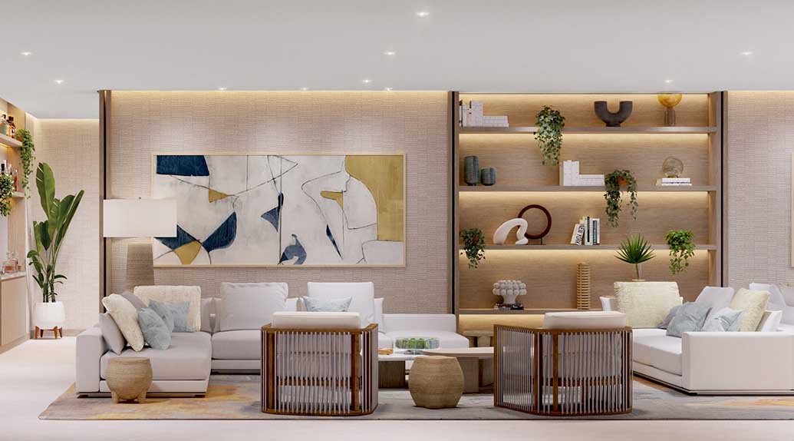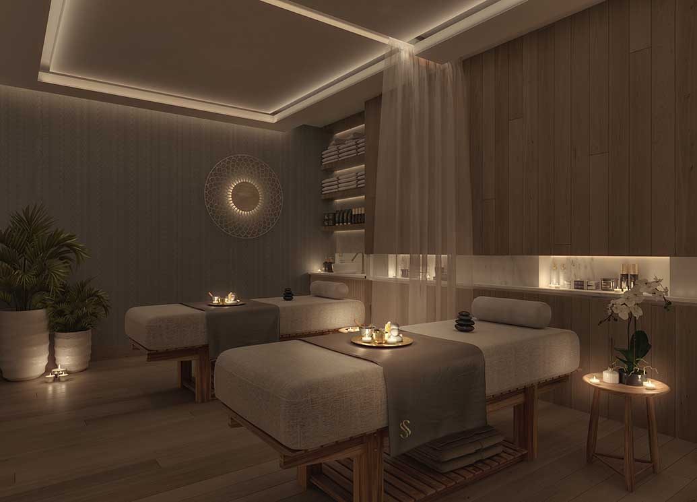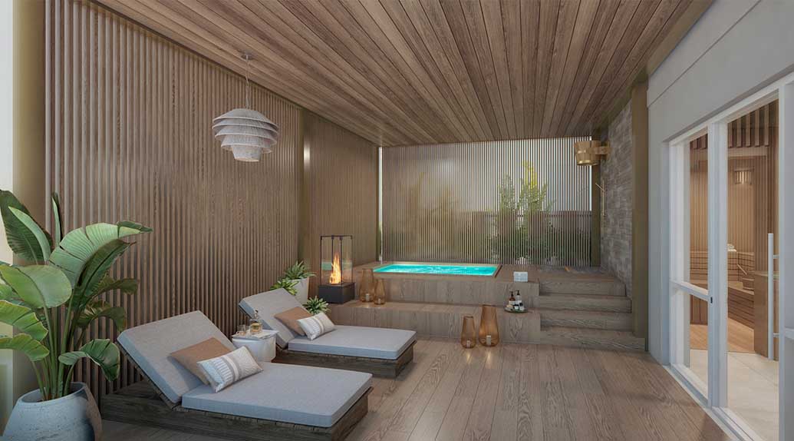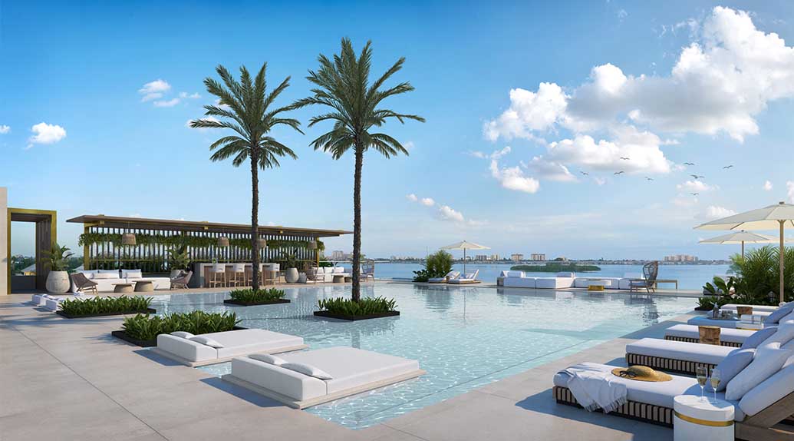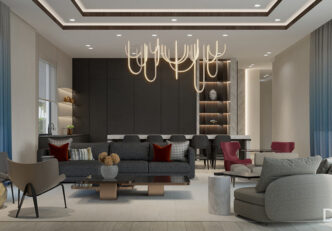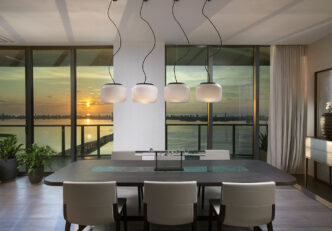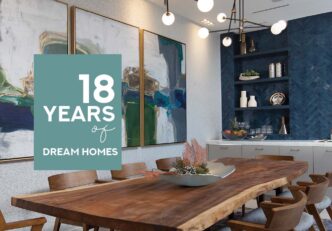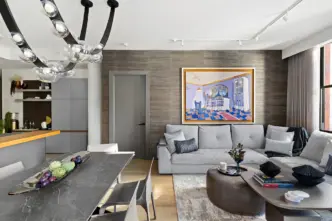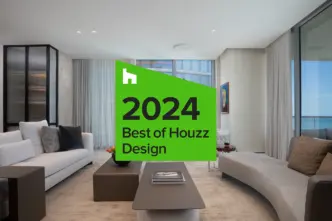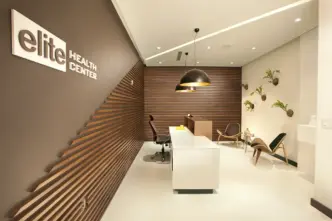A Luxury Clearwater Residential Development Highlights DKOR’s Design Talent
We are thrilled to share some of the details of our latest residential development project, Serena by the Sea, in collaboration with the real estate development group, Valor Capital and the acclaimed architecture firm, Gomez Vazquez International.
We were honored to be selected by these internationally recognized firms. We were in charge of designing the amenities in this new luxury bayfront condominium project in Florida. As well, our team designed the residential corridors, the common areas’ bathrooms, and helped with the unit’s interior details.
Serena by the Sea is a one-of-a-kind project that brings a new meaning to sophisticated waterfront living on the western coast of Clearwater, FL. A boutique seven-story condominium development, it offers 80 luxury residences designed with open-plan layouts and featuring breathtaking views.
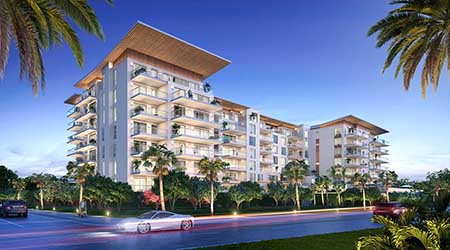
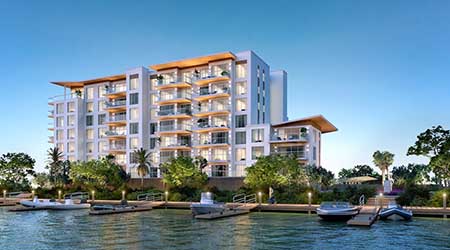
THE INSPIRATION
As we learned more about the project, we established a clear goal: to create a distinctive and thoughtful design for the resort-style amenities and interiors of this magnificent residential development project.
We translated the Serena personality into a timeless interior design scheme that included organic elements, upbeat beach-inspired materials, and a color palette based on the neutral tones that bring sand and the waterfront landscape indoors.
THE DESIGNS
For this development project, we chose textured fabrics , wood accents and organic elements that highlight the indoor/outdoor connection and evoke a breezy, airy vibe.
LOBBY DESIGN
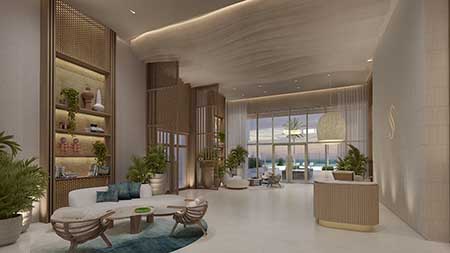
Because we understand the importance of first impressions, our interior design team strove to create a positive and memorable experience for guests with a lobby interior design that set a stylish tone for the rest of the luxury amenities. We paid close attention to both aesthetics and functionality.
The lobby design is a combination of airy decorative accents, feminine touches and elegance, reflecting Serena by the Sea’s character.
All the decorative accents complement one-another, creating a flowing, cohesive design that translates into to a breezy and light atmosphere with an organic modern feel.
To create the maximum visual impact, we used a combination of materials that included porcelain tile for flooring, accent wallcoverings, metals details, calacatta marble touches, delicate screens and natural oak veneer wood.
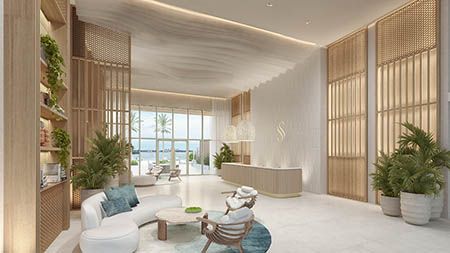
SOCIAL ROOM
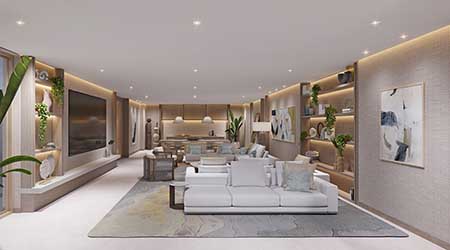
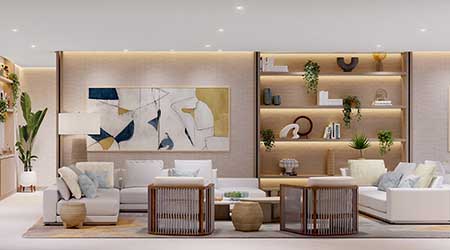
The organic and modern look and feel extended into the social room. You can see how we created a cohesive interior design scheme by incorporating repeat elements into each of the spaces in different and creative ways!
The social room abounds with texture, from the wall applications to the accessories, creating visual interest. We love how the layering of materials makes such an impact!
After learning how the space is going to be used, our design team came up with a space plan that assures functionality and defines the zones in this multipurpose area.
SPA – MASSAGE ROOM
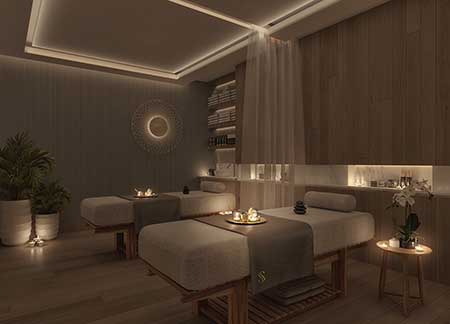
The project includes a full-service private spa club that was on par with a 5-star hotel’s. Creating a relaxing, comfortable space was our priority.
Wood accents add a sense of warmness that creates a homey feel. The natural and chic look of the materials used brings necessary coziness to the space.
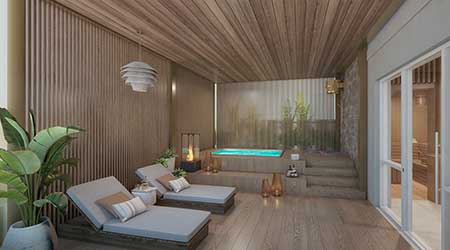
AMENITY DECK
This luxury residential development also includes an elevated pool deck complete with cabanas and lounging areas. Our team planned the space and made furniture selections for this stunning area to maximize the natural beauty and breathtaking views.
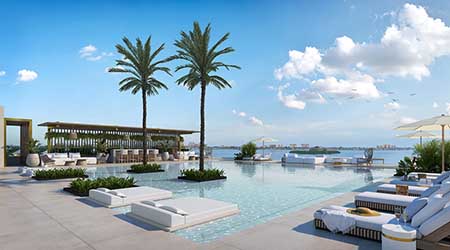
GYM
The goal for the workout area was to create a modern gym with natural wood applications. The layout was oriented to make the most of the views, creating a feeling of connection with the outdoors.
Mood lighting and mirror installations play an important role in the design, making the workout experience more enjoyable.
Visit Serena by the Sea’s official website to learn more about our work on this fantastic residential development project. While construction is taking place, stay tuned as we share more about the project’s completion. We are thrilled to be participating in a development project that represents new standards for relaxed luxury living in Florida.
Related Posts
Work In Progress: Three Stunning New Construction Homes
The new year is a time for reflection, resolutions, and for many – a new home! This 2022, we couldn’t…
Luxury Penthouse Interiors by Miami-Based Residential Design Firm
The word penthouse has always been synonymous with a luxurious lifestyle. A luxury property can be a dream for many…
Our Florida Interior Design Group Celebrates 18th Anniversary
As 2022 marks the 18th anniversary of our Florida interior design firm, we couldn’t be more thrilled of all that…


