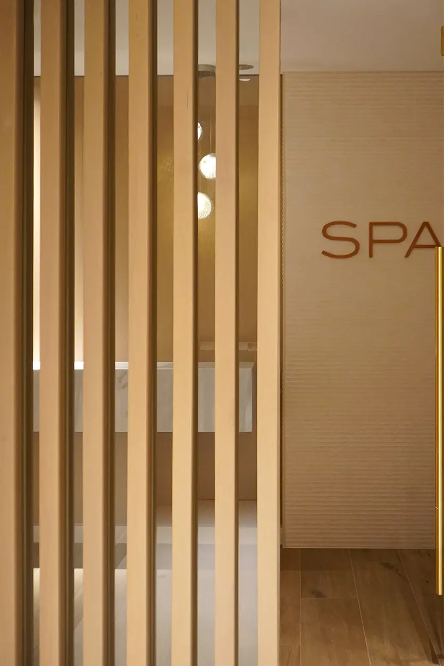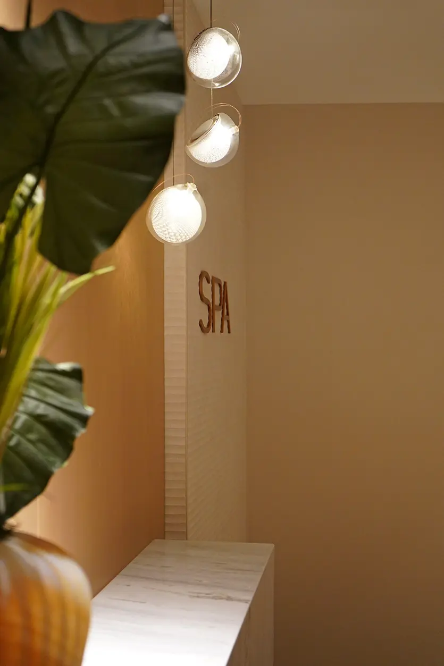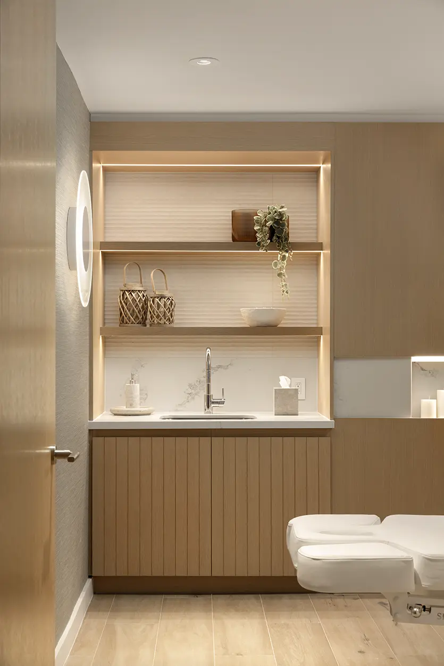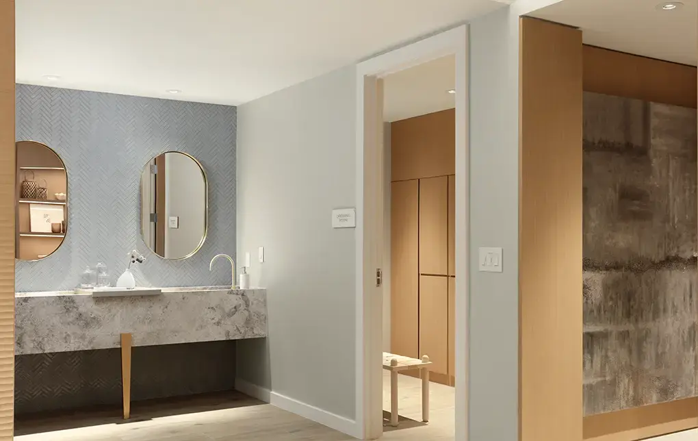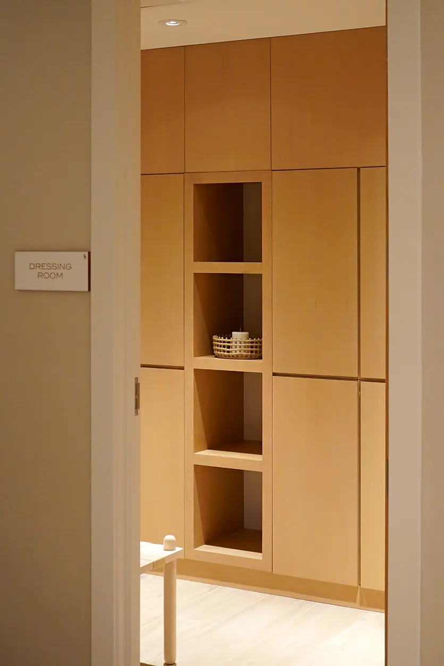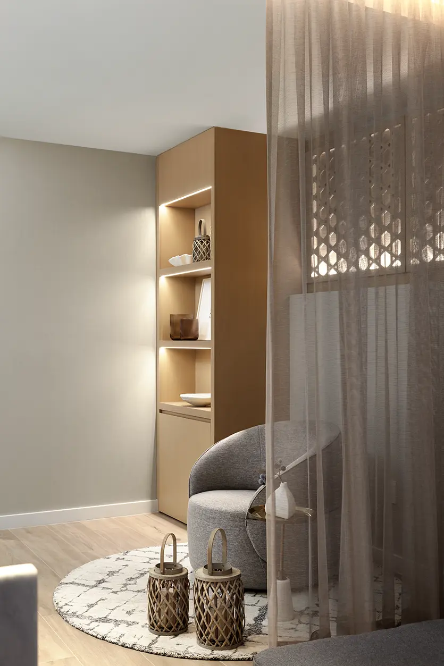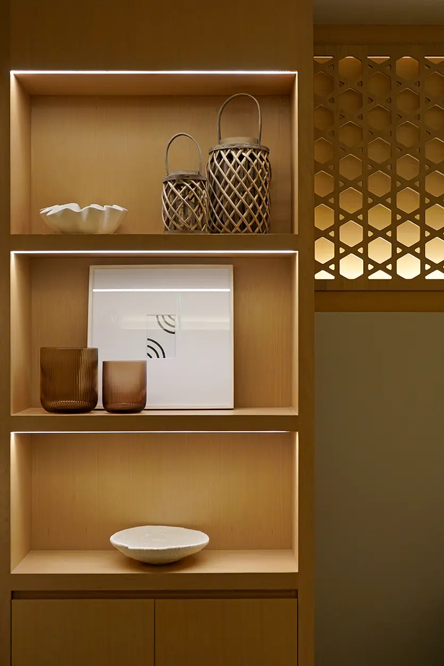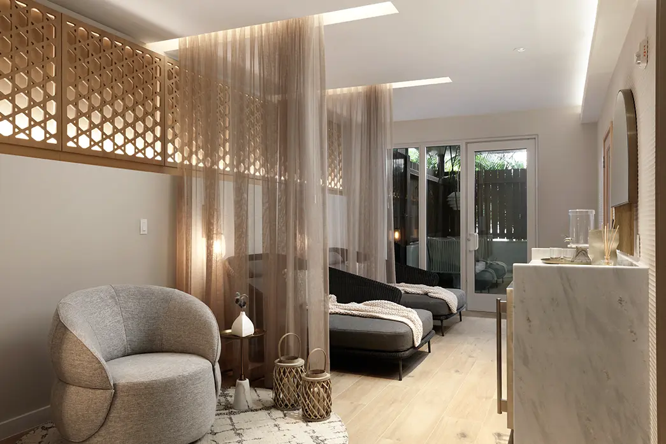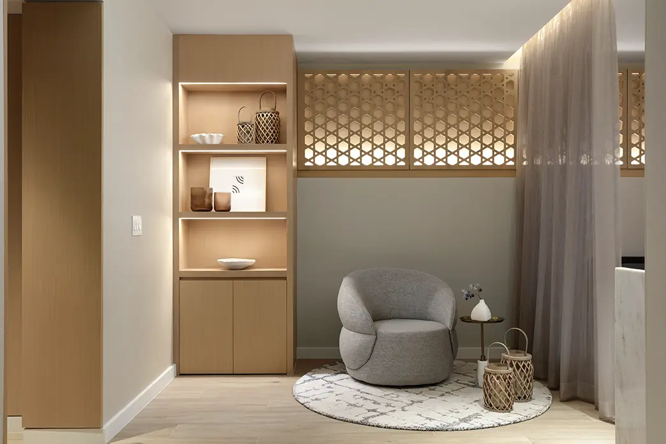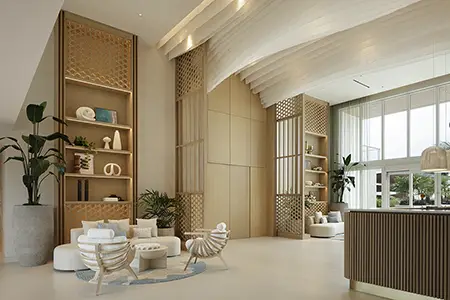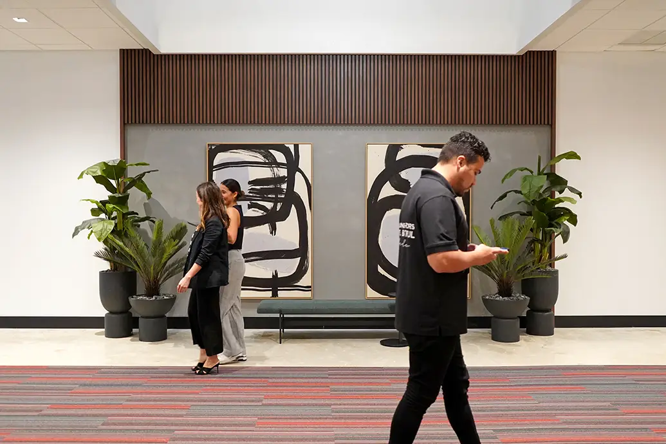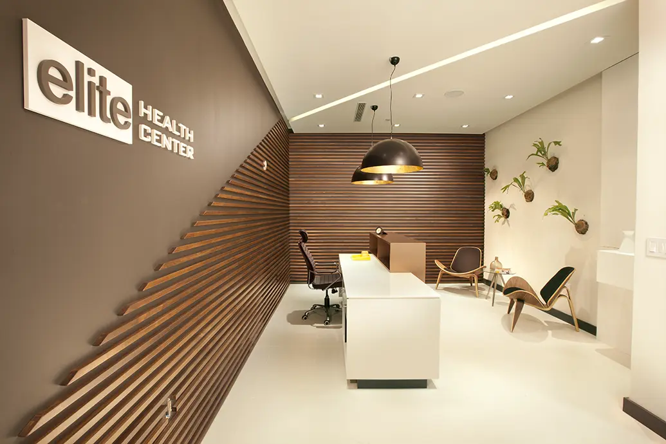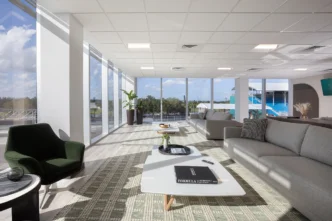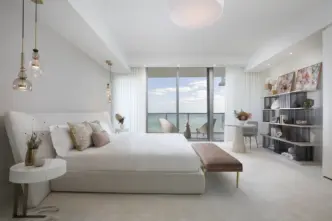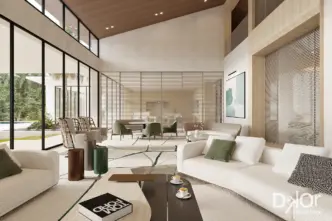A Luxury Spa Interior Design for a Residential Florida Building
The DKOR commercial team has recently created a private and tranquil luxury spa interior design, one of the amenities offered by the Serena by the Sea residential building. As a result, a dedicated area has been brought to life within the building, providing residents with a convenient space to unwind and relax.
LUXURY SPA INTERIOR DESIGNS – THE AREAS
From the beginning of this luxury spa interior design project, our goal was to make the spa areas extraordinary, exuding that special vibe of the finest resort-style amenities available.
The space was designed to include what every high-end spa requires, from elegant massage rooms to luxurious hair salon areas. Additionally, this full-service private spa club also offers a lounge area, sauna, hot tub, couple’s massage room, nail salon, and outdoor shower
Our first step in creating this luxury spa room design was to collaborate with Valor Capital and Gomez Vazquez International in space planning. With this in mind, we explored how the space could be used most effectively, and helped create the best layout that aligned with the comfort we wanted to convey in these spaces.
THE AMBIANCE OF A LUXURY SPA INTERIOR
Given that, we keep with the design concept behind the overall Serena by the Sea project, this luxurious spa room interior design is all about organic elements and natural textures, incorporating walnut wood and a color palette based on the neutral tones.
Above all, our material selections were made with the goal of ensuring that users would feel a sense of comfort and calmness from the moment they step into the spa’s entry area. Using low-level mood lighting, we achieved a design that evokes a feeling of stillness, ideal for a spa area.
LET’S TOUR THE SPA DESIGN
ENTRY FOYER
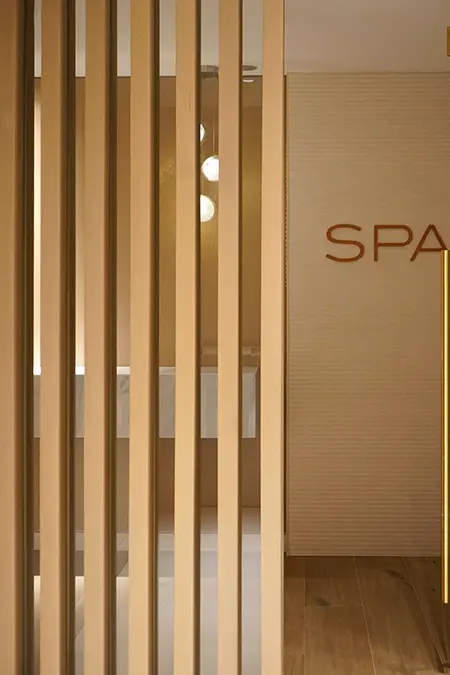
As you enter the spa area at Serena by the Sea, you are greeted by a well-designed entry with a walnut door which seamlessly immediately transports you to the zen zone. Furthermore, the warm lighting enhances the sense of relaxation, making you feel at ease from the moment you step in.
The entry area design incorporates texture and subtle touches that keep the look clean and the space flowing smoothly. We saved space by adding a floating console made with beautiful, soothing stone, perfect for displaying greenery or flowers. It’s a simple, elegant design that simply invites you to continue further into the space.
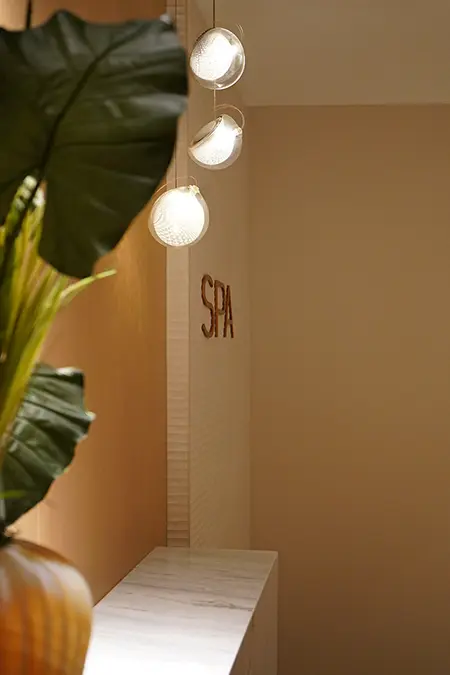
MASSAGE ROOM
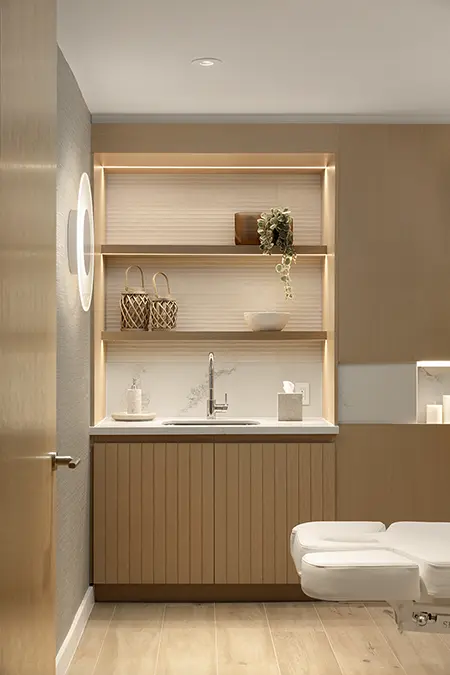
The first room you will find after the entry area is the massage room. Its design focuses both on warmth and elegance to invoke an immediate feeling of relaxation. We wanted to create a cohesive feeling that runs throughout the entire luxury spa interior design plan. With this intention, can you spot the continuity of the materials used in the entry area?
The design aims for a positive and relaxing overall experience. But beyond just addressing the massage room’s aesthetics, we focused on its functionality, incorporating storage solutions into the design to keep the area organized and an easily movable layout for the massage beds.
Elements such as greenery, textures, aromatherapy, lighting and sounds were added to achieve a serene ambiance.
VANITY AND DRESSERS
Following the hallway, you will find the shared areas, including dressing rooms and shower area. There is also a sitting area next to the lounge area that you can luxuriate in before or after your sauna.
An attractive and functional locker area is essential when creating a luxury spa design because it provides storage space for guests to use for their clothes and personal belongings. As shown below, we selected walnut wood that complements the design concept, and added custom open shelving to display decorative items.
The art in the hallways matches the colors in the vanity stone, creating a visual connection between the spaces.
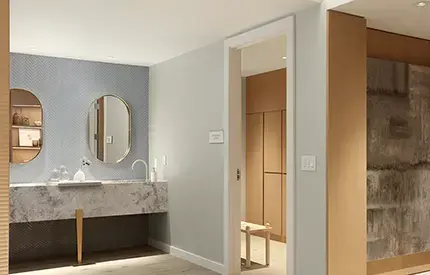
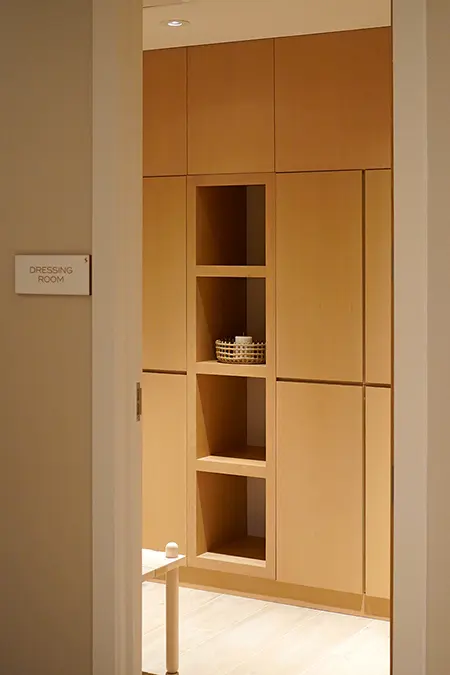
LOUNGE AREA
Finally, you arrive at one of our favorite spaces in the spa design—the lounge area. You’ll be tempted to sit down and enjoy this charming vignette, featuring not only a built-in shelving and storage unit but also a cozy area for lounging.
Next, you visit the lounge area in front of the sauna. Although it may feel like a separate zone, its design unifies it with the previous space, using a beautiful screen feature on the top of the wall. The screen design also matches that of the social room, which again connects to not only the design of the spa area but also to the rest of the building.
As you can see in the photos below, another key point is that mood lighting plays an important role in this space. It not only enhances relaxation, but also adds a beautiful aesthetic touch to the screen feature.
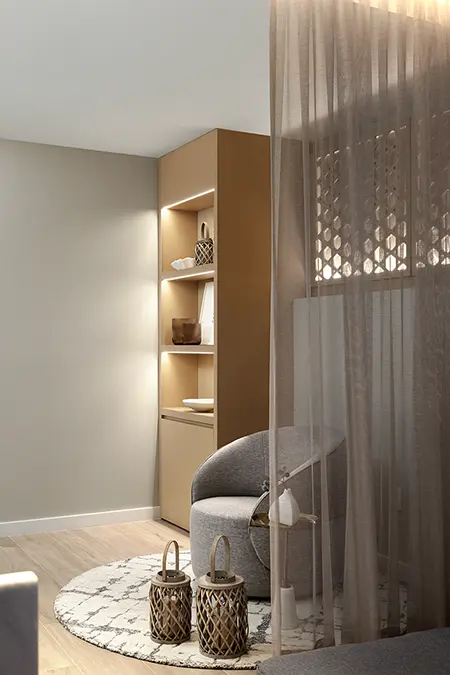
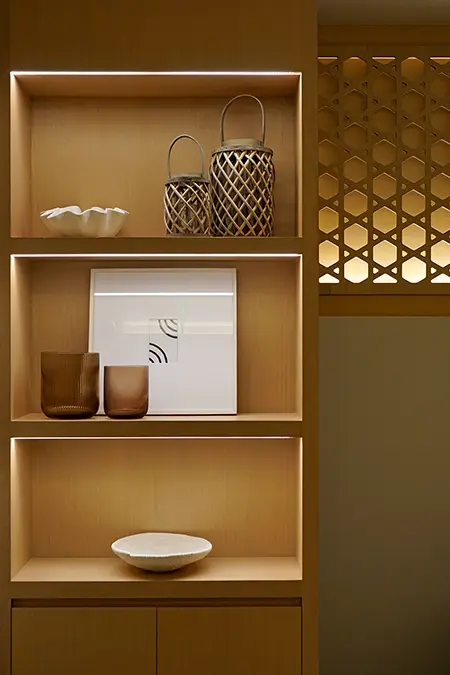
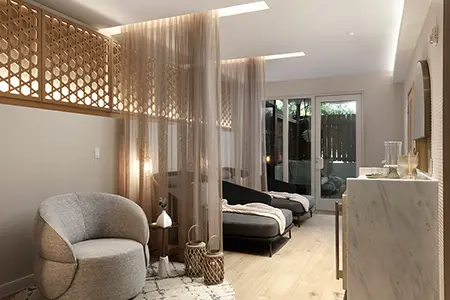
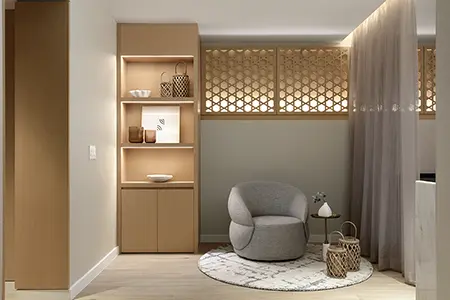
We can’t wait to read what you think about this luxury spa interior design created by our commercial design team in Florida. Doesn’t this welcoming and relaxing spa ambiance make you want to book your next spa visit?
Related Posts
Lobby Interior Design for a Luxury Residential Building
We have previously shared our residential development project, Serena by the Sea on the western coast of Clearwater, FL, on…
Commercial Interiors: Hallway Idea for an Office Building in Florida
We have always believed that functional and creative entry foyers and hallways are important not only in residential settings but…


