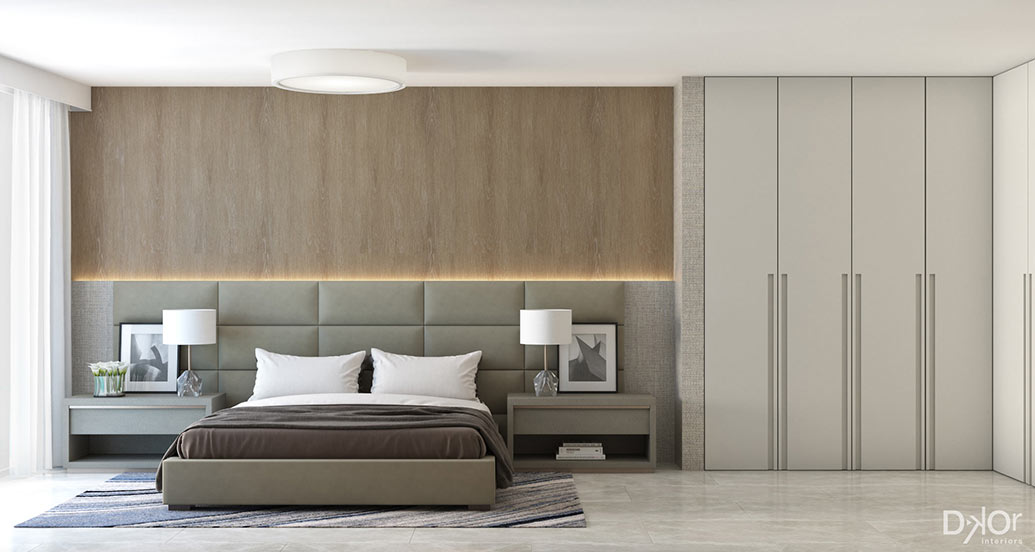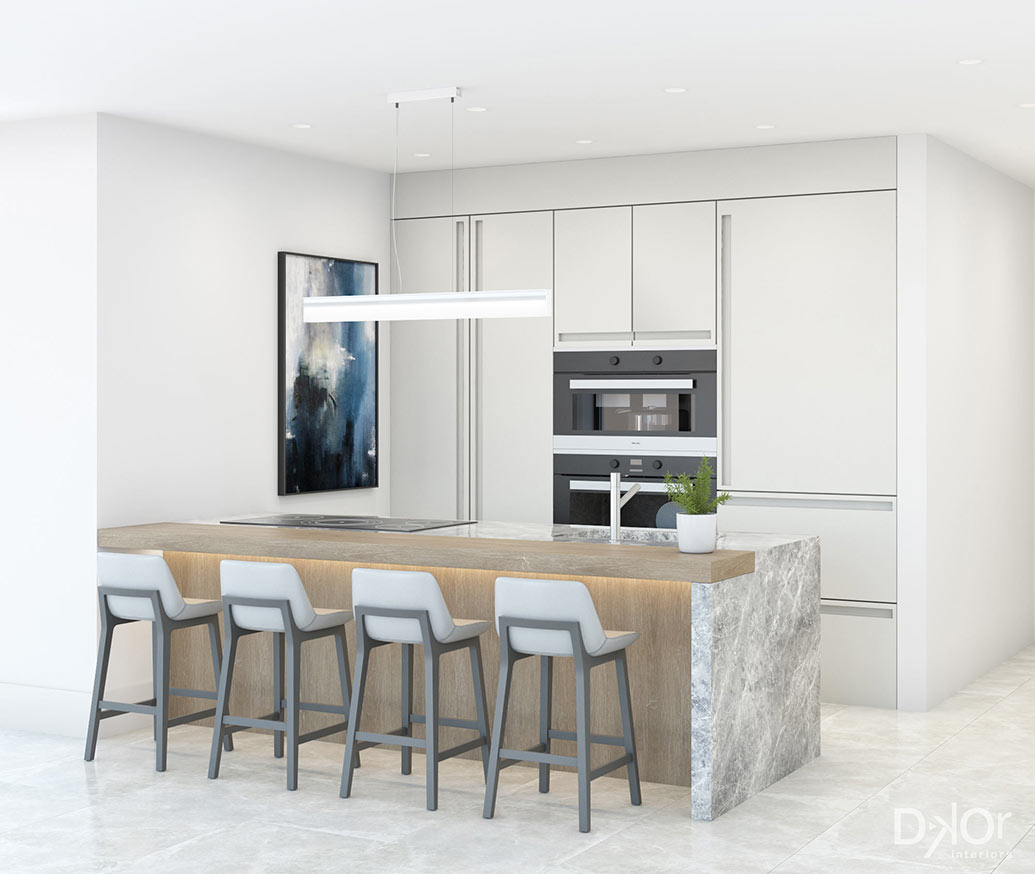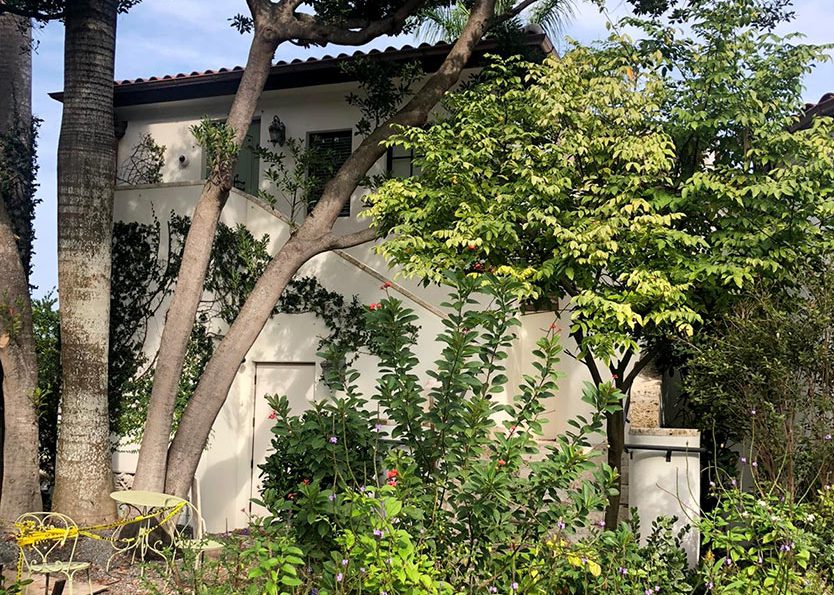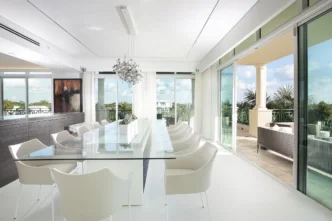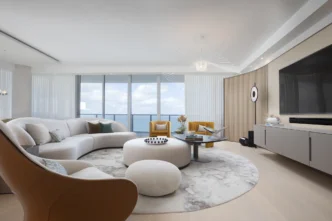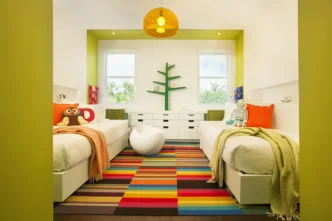Miami Beach Condo Renovation: A Naturally Glamorous Reveal
At DKOR, our interior design team works on projects big and small: palatial new-builds and condo renovations—and everything in between. And we love every minute of it! Breathing new life into an existing home is just as rewarding as creating one from scratch.
Today, we reveal the final images of our Miami Beach remodeling project. Inspired by gorgeous natural crystals, a source of light and luxury, this pad has been transformed. Take a stroll with us through this condo renovation project!
Condo Renovation – By Spaces
FOYER
First stop: the foyer
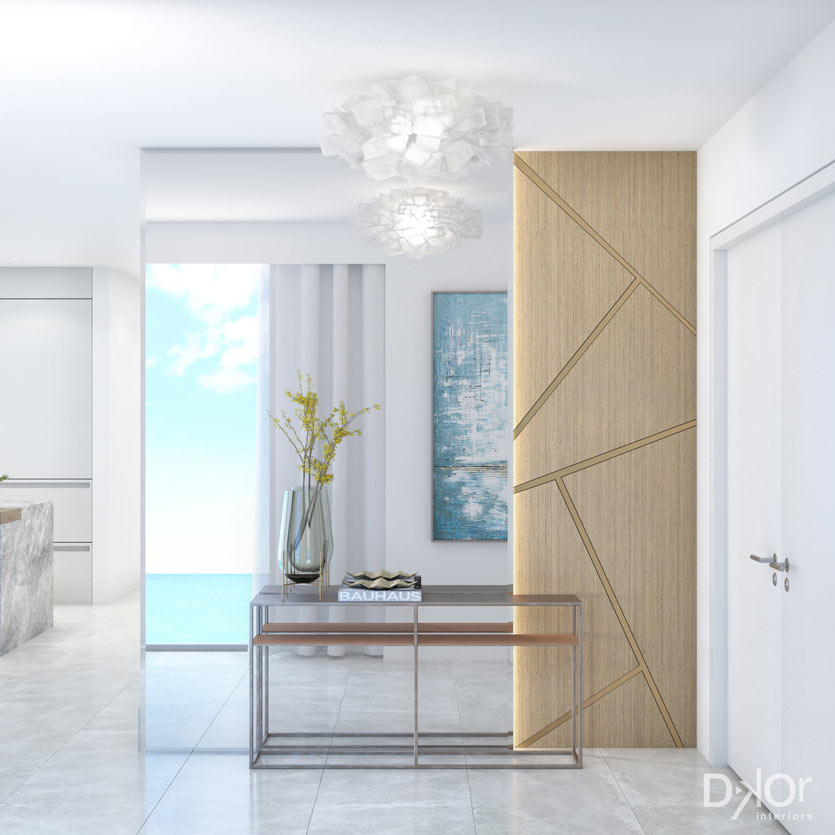
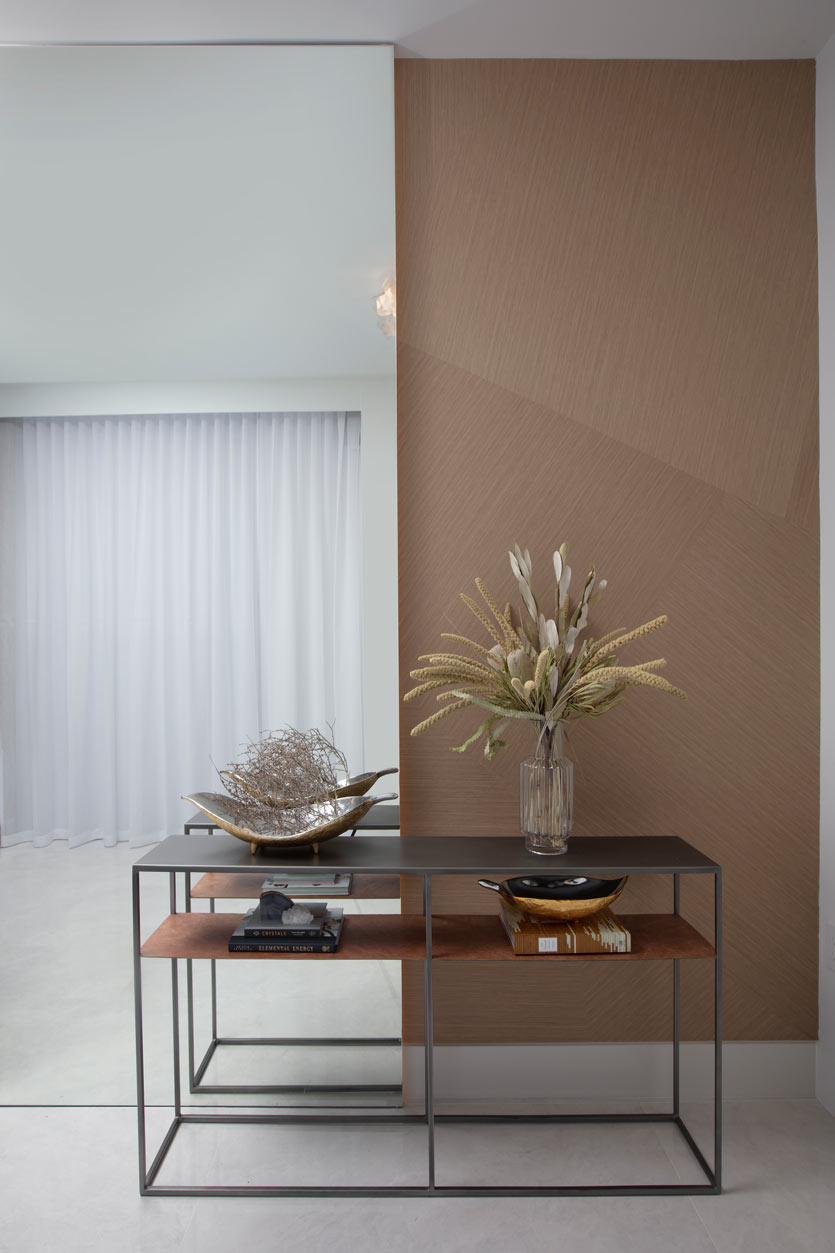
In our initial rendering, you’ll see how our design team is playing with light, the same way crystals do. We included a mirrored panel right in the entry to reflect the natural light from a floor-to-ceiling window from across the room.
Next to it, a geometric design (which ended up getting toned down in the final version) adorns the wall, mimicking the fractal shapes of a geode or crystal.
Natural tones fill the space for a calming welcome for guests—and the homeowners themselves.
GREAT ROOM
In the great room, it was important to connect all of the spaces while making them feel distinct and special in their own right.
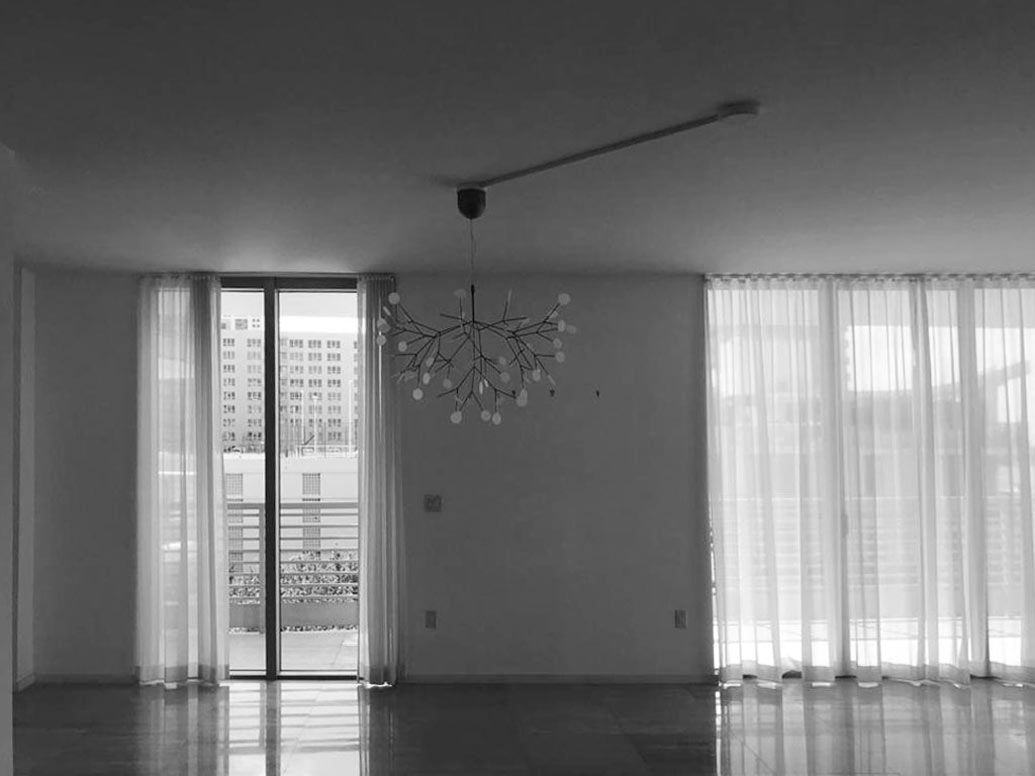
The room originally had wall-to-wall tile and a tree-inspired chandelier that dominated the space. It needed definition for different zones: a space for lounging and a space for dining. But most of all, it needed light and life.
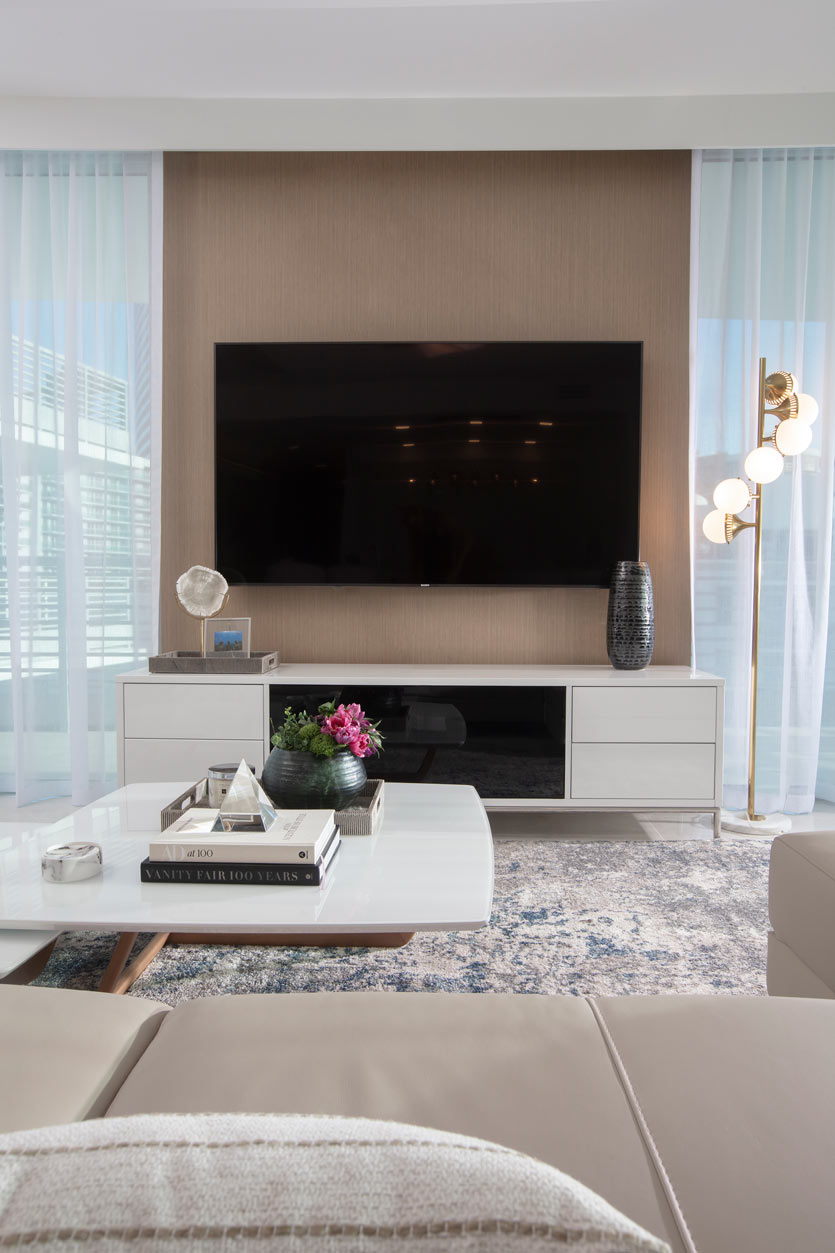
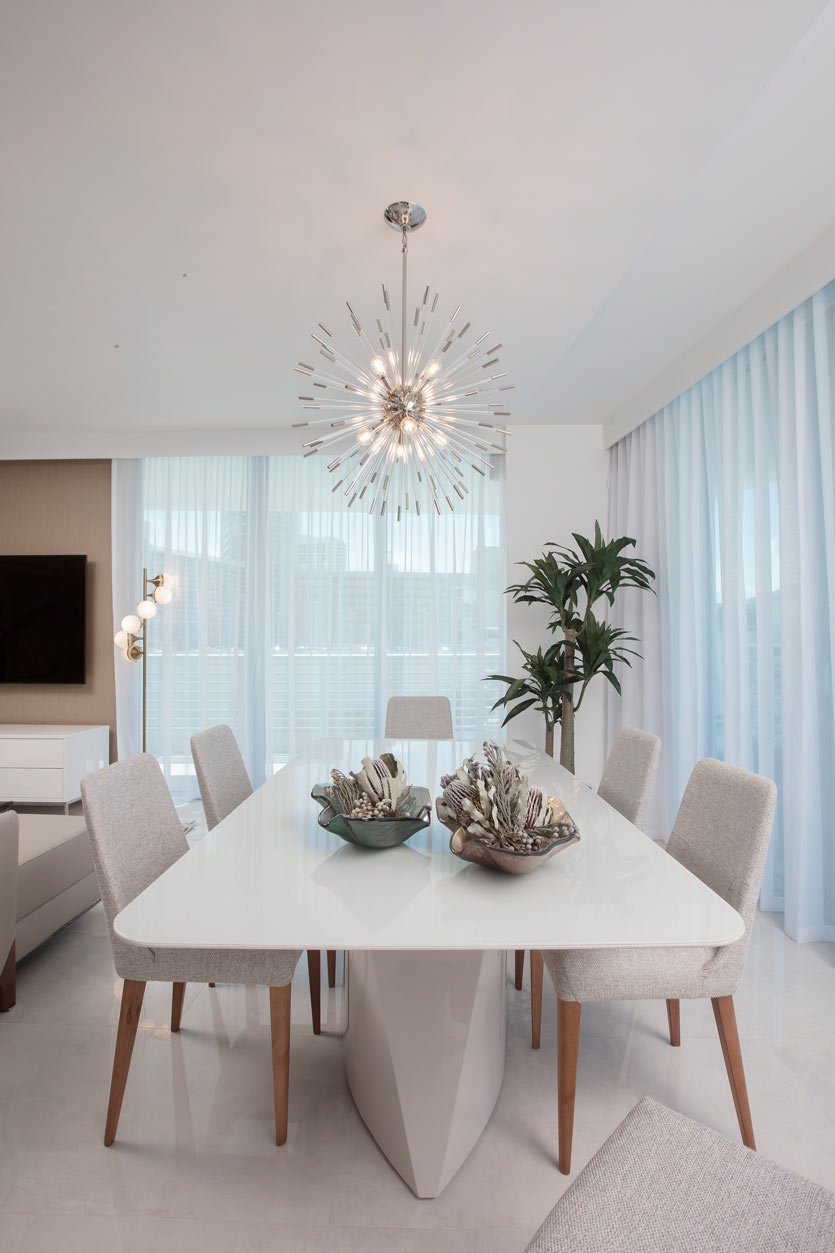
A neutral and white-dominated color palette washes over the space, while pops of blue reflect the sky outside the windows. Clean, sleek lines on the main furniture pieces allow the little details to stand out.
From the geometric dining table base and side table to the geode on the TV stand, the essence of the crystal is maintained throughout.
Check out the design concept here!
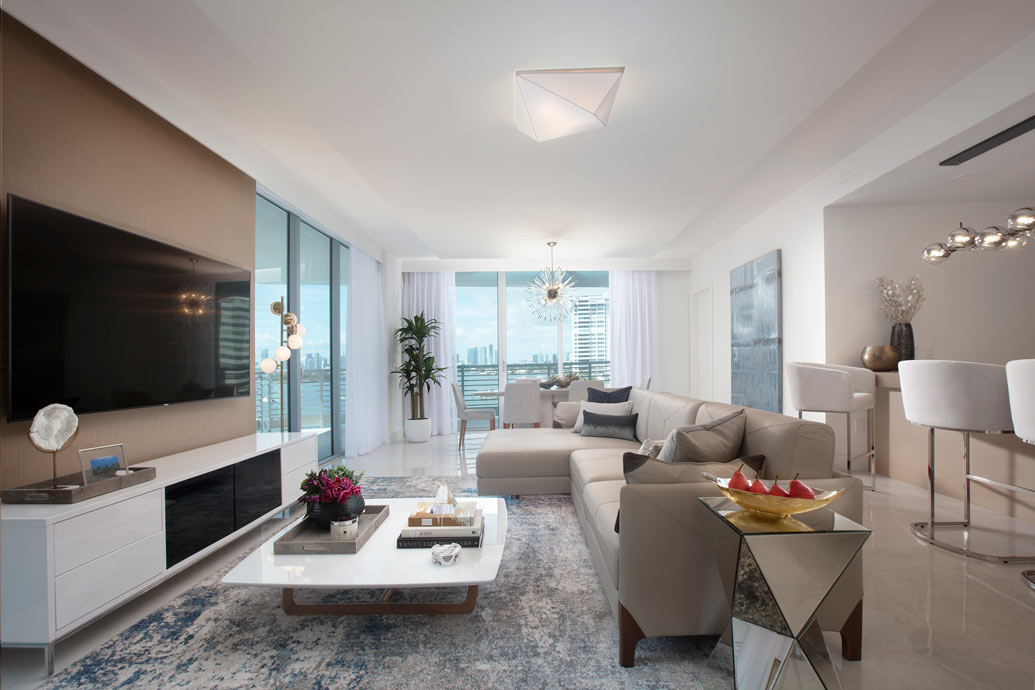
We added in several lighting sources to keep the room bright and lively well after the sun sets and the main source of light is gone. A curving floor lamp stands next to the TV, breaking up lots of straight lines and providing movement. Over the dining table is a stunning sunburst-style pendant that’s a real eye-catcher. But our favorite piece is a bit more demure. Lighting the sitting area is a sculptural ceiling light that won’t steal the show, but enhances it in every way.
KITCHEN
Right behind the sitting area off of the great room is the kitchen. Connected in every way to the previous rooms we’ve shown you. Except, the design was a bit of a departure.
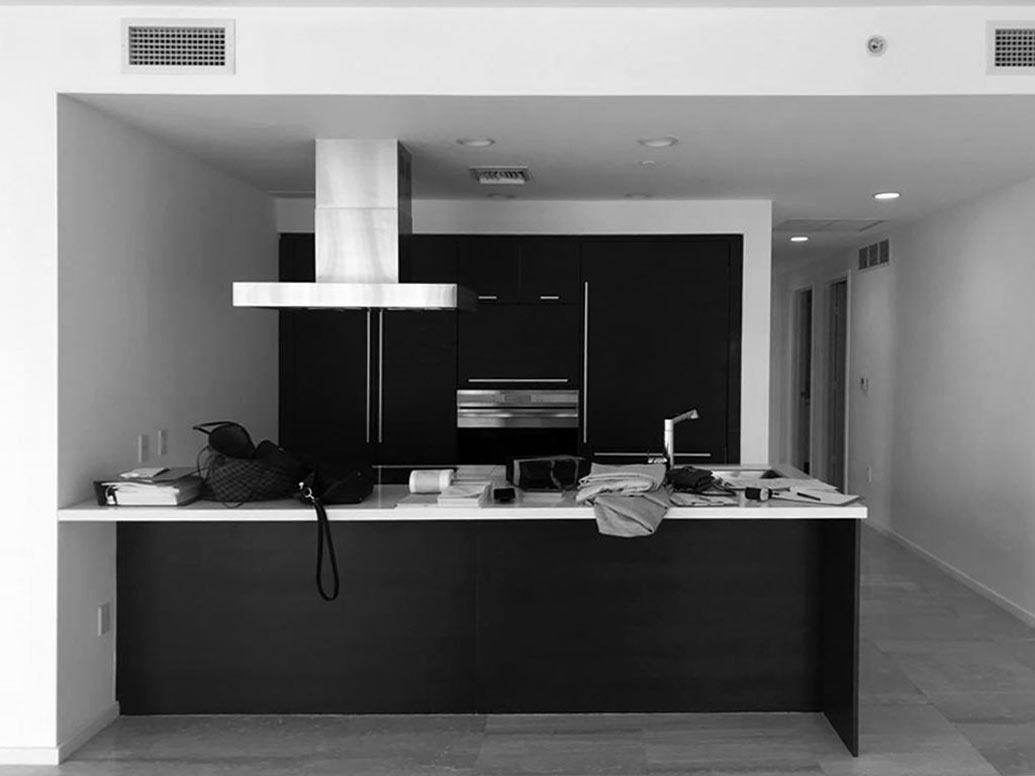
The original kitchen was dark and heavy, with a large vent capturing the eye. While functionally the previous kitchen made sense, style-wise it needed help. That’s where the DKOR team comes in: combining function and style into a livable home.
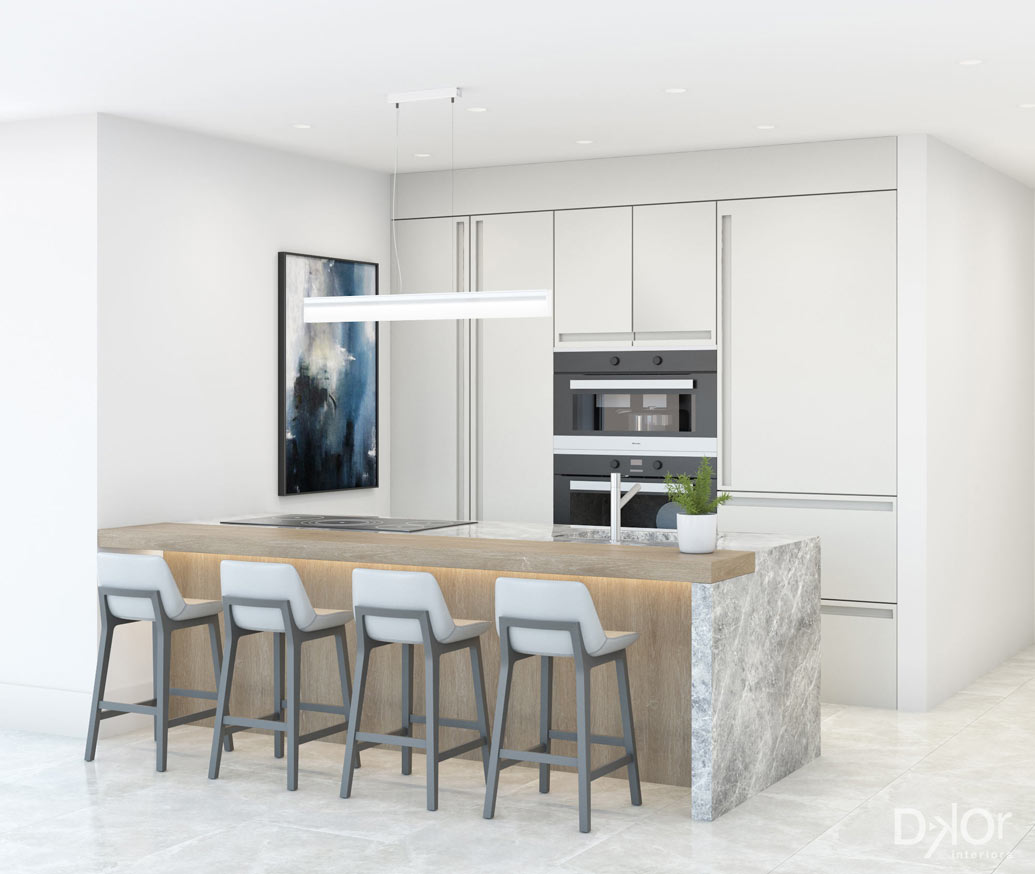
You’ll notice our initial rendering has several striking differences from the real-world, final version of the space. Clients often find renderings of their remodel helpful in envisioning our concept. It can be difficult to reimagine the space you spend every day in as something else. We love providing these glimpses into our vision to our clients, even if we change design directions.
Curious about other renderings for this project? Check them out here!
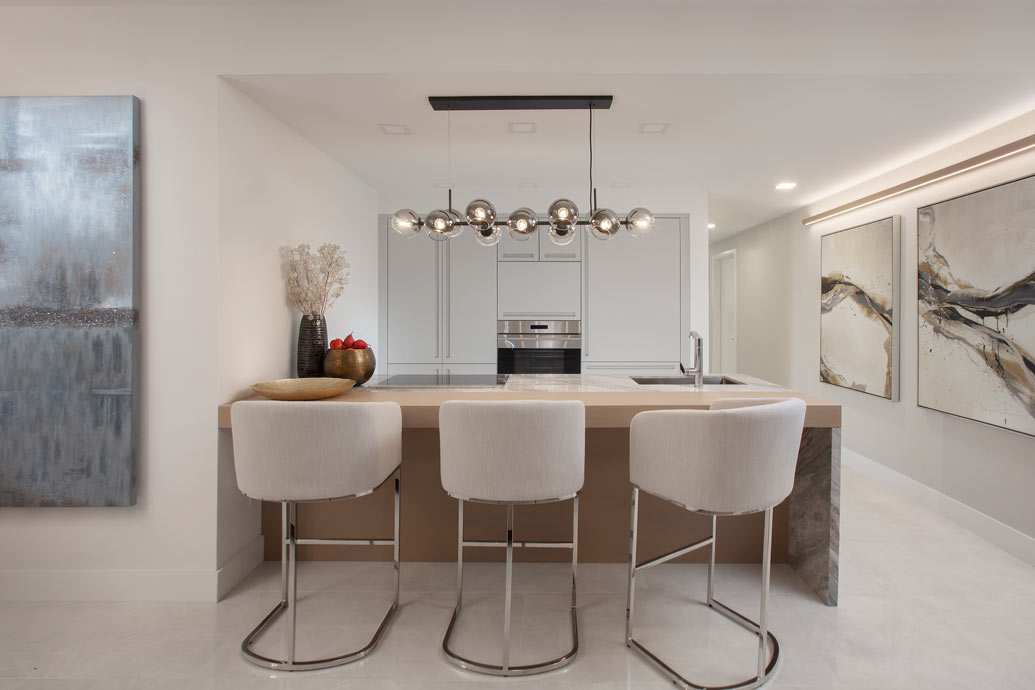
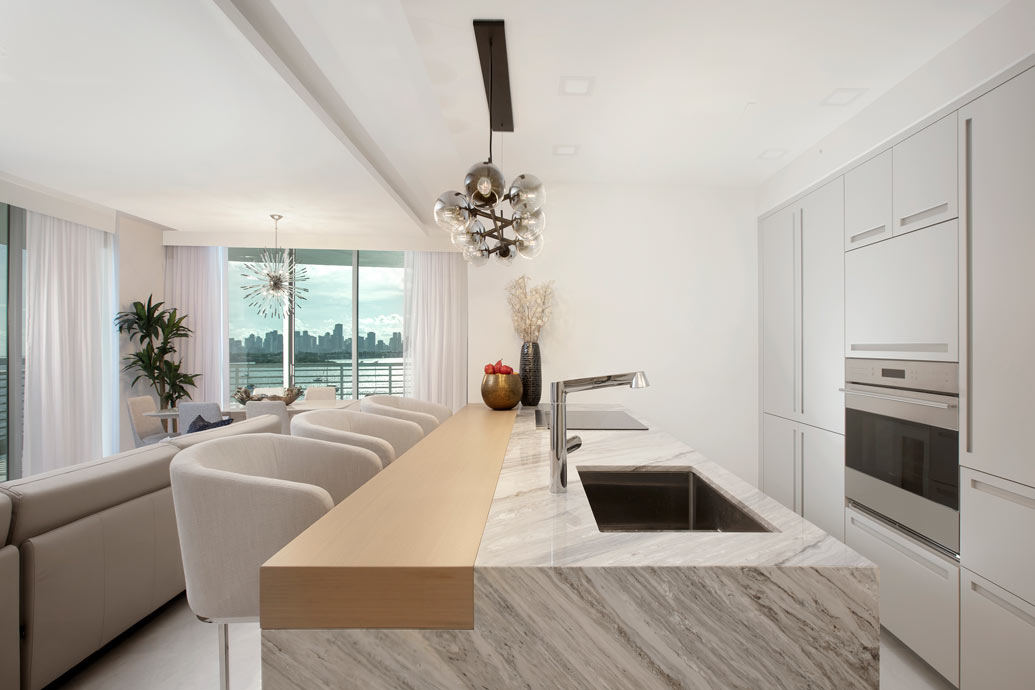
In the end, the kitchen’s layout stayed the same but got some updates: a glass chandelier that mimics a cluster of stones and reflects light beautifully throughout the space replaced the hood vent. Lighter wood, cabinets, and marble adorn the major surfaces in the kitchen, while a trio of cream bar stools provide ample seating.
We love the pair of paintings that hang across the hallway from the kitchen. Their abstract design looks like inclusions ribboning their way through in a crystal.
MASTER BEDROOM
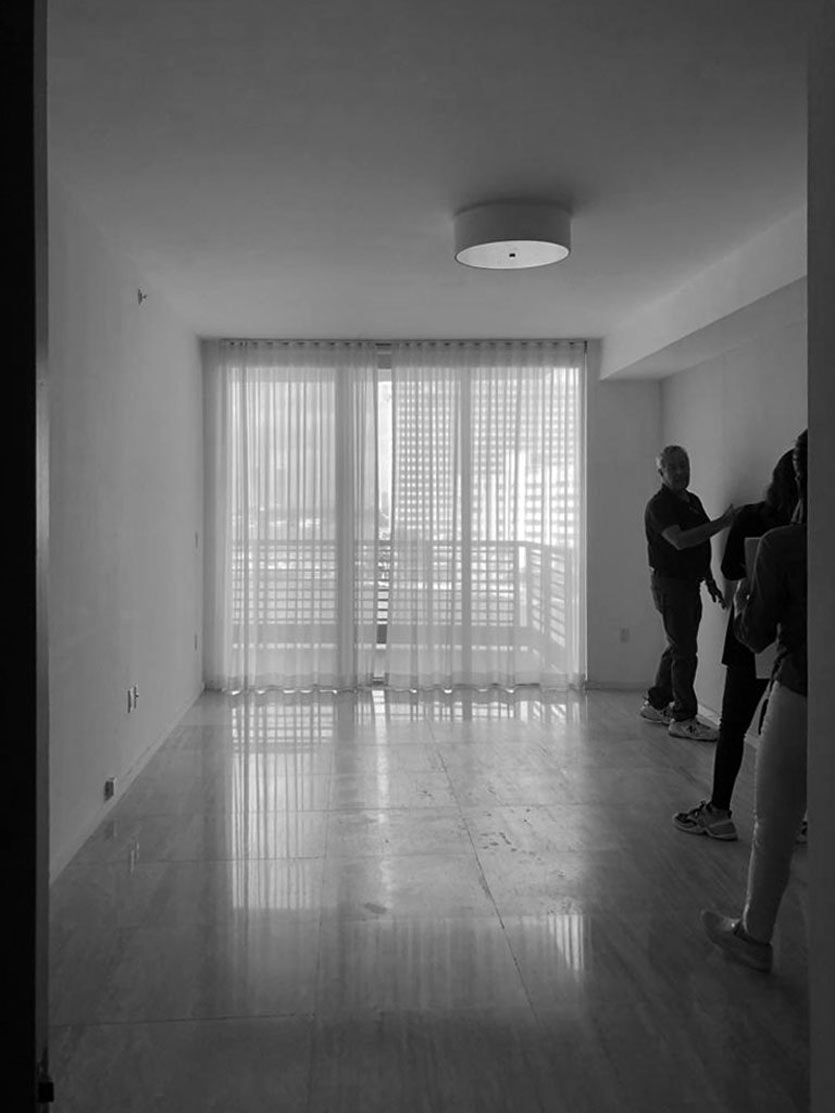
The master bedroom was a blank slate, so our design team turned it into a linear dreamland.
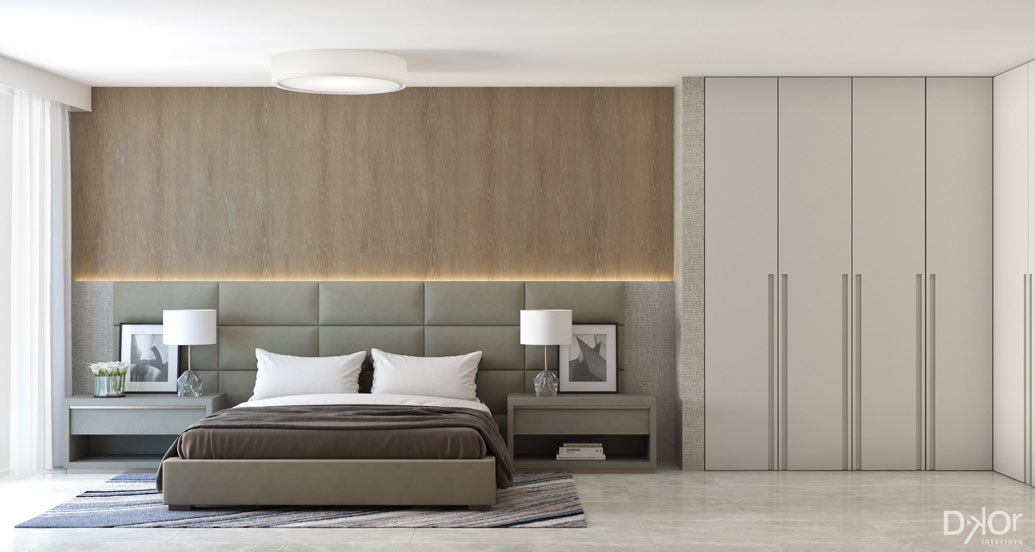
In the rendering, our clients can see their room from an angle they can’t capture in real life. It allowed us to show them how the entire design worked together, from the streamlined closet doors to the new flush-mount ceiling light.
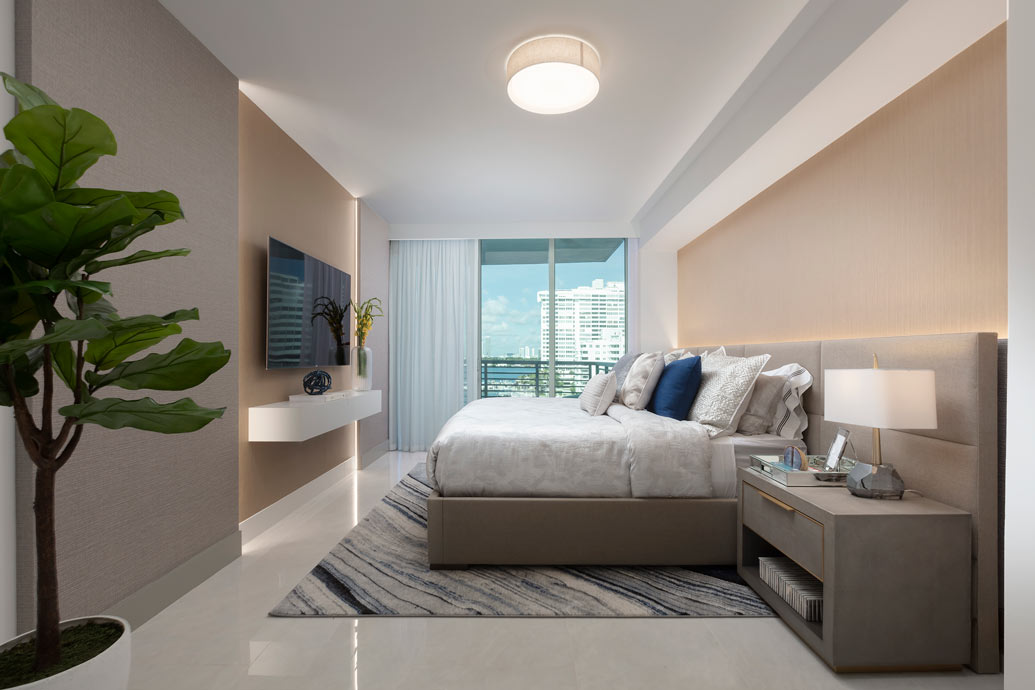
Compared to the common areas, a richer color palette dominated by taupe grounds the space. This new addition lends a calming, relaxing feeling, compared to the light and bright vibe felt throughout most of the home.
A low-slung custom headboard tufted in perfect rectangles becomes the focal point of the room. Little touches like geometric-shaped lamps, brass hardware, and backlighting bring the crystal concept to life in this room, but with a more demure spin.
MASTER BATHROOM
We carried the master bedroom’s color palette into the bathroom on the custom cabinetry but brightened it up a bit.
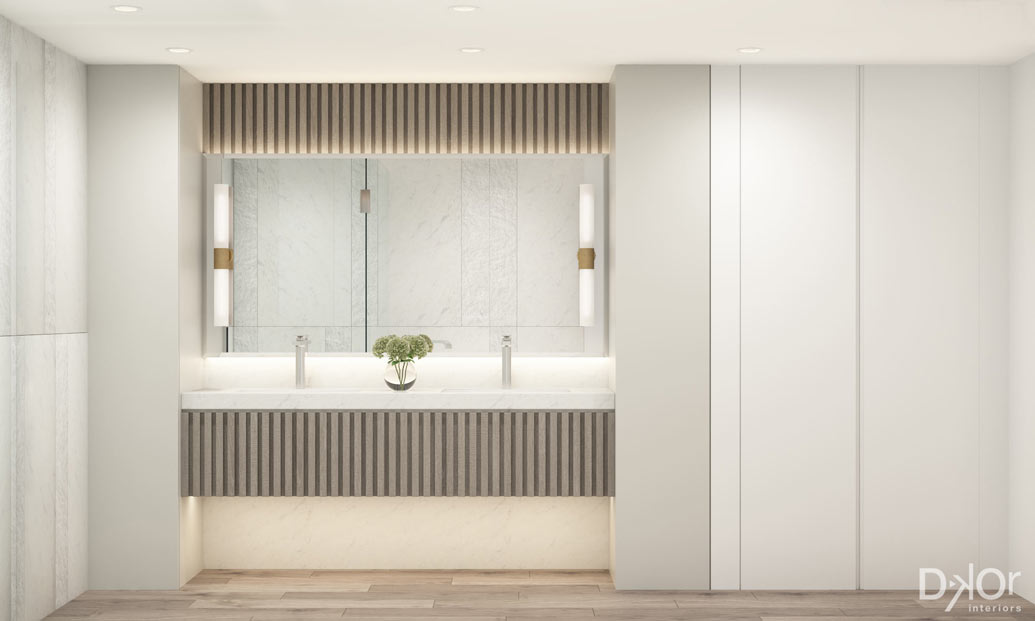
Sparkling light fixtures adorn each side of the vanity in our rendering, while the storage is seamlessly concealed, just as in the bedroom.
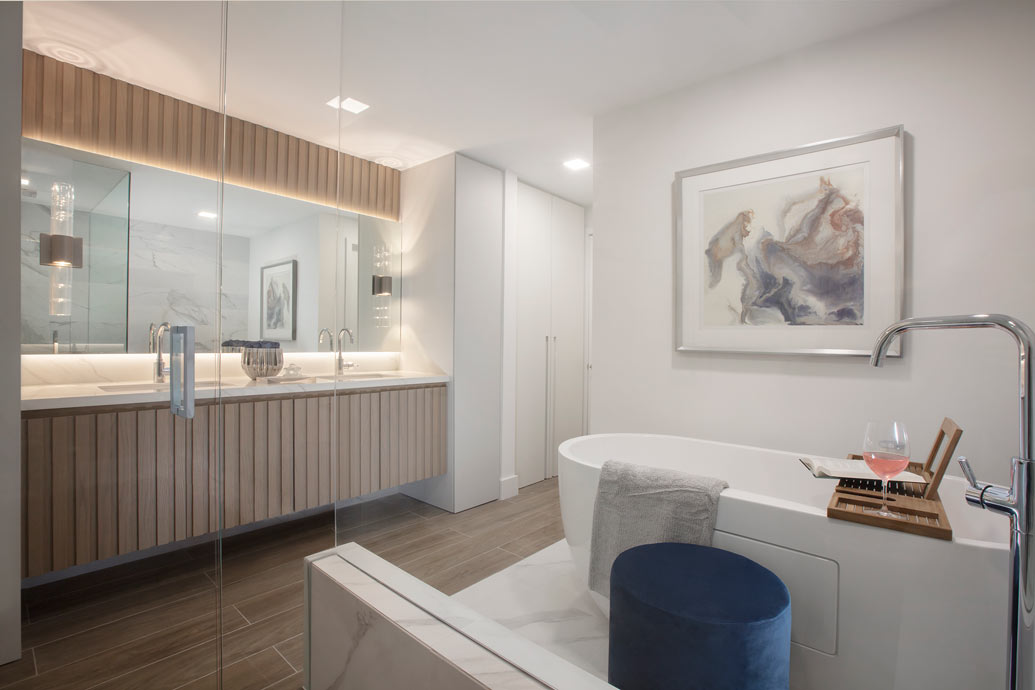
Geode-inspired wall art hangs above a stand-alone tub that begs to be relaxed in. Marble flooring puts the bath on the pedestal it deserves, while a blue velvet ottoman provides a handy resting spot for a book or towel.
BOY’S BEDROOM #1
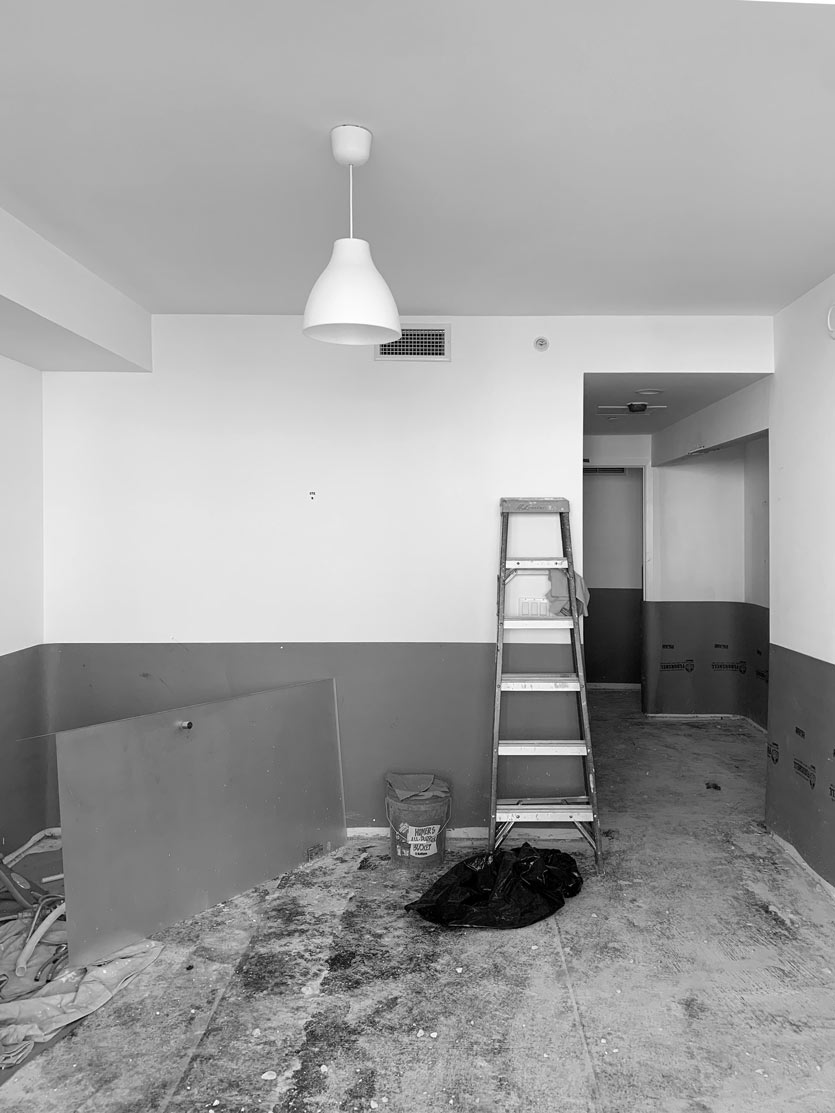
In the first boy’s bedroom, we took the gradients of transparency often seen in a crystal and turned it into a real-life gradient adorning the walls.
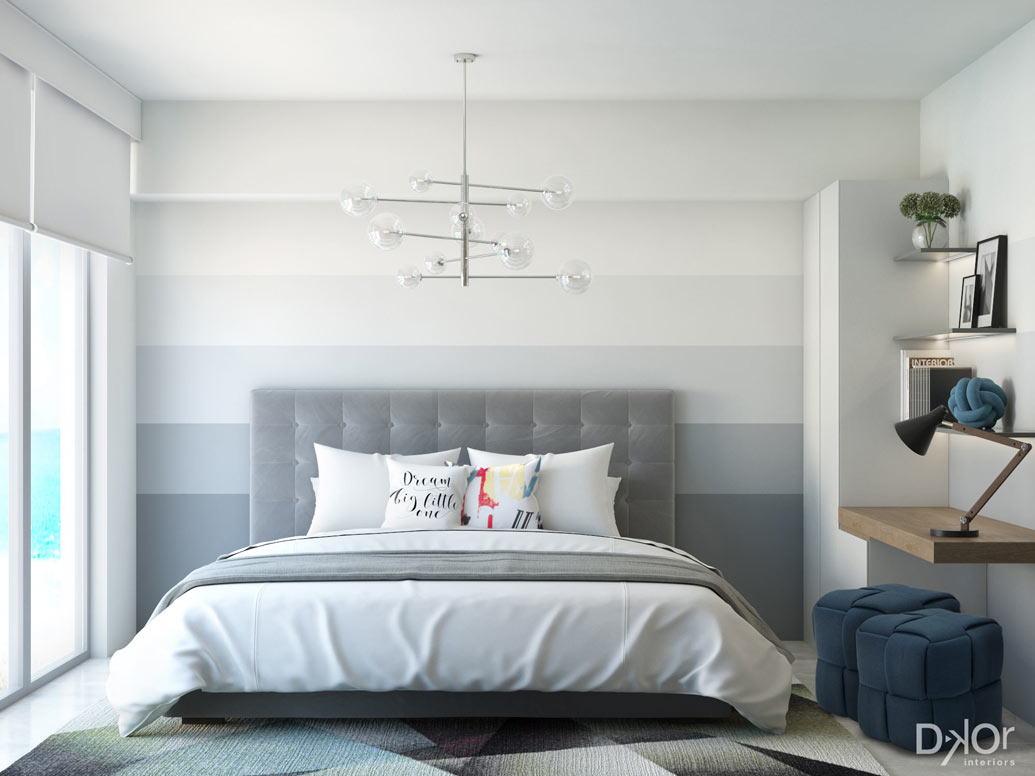
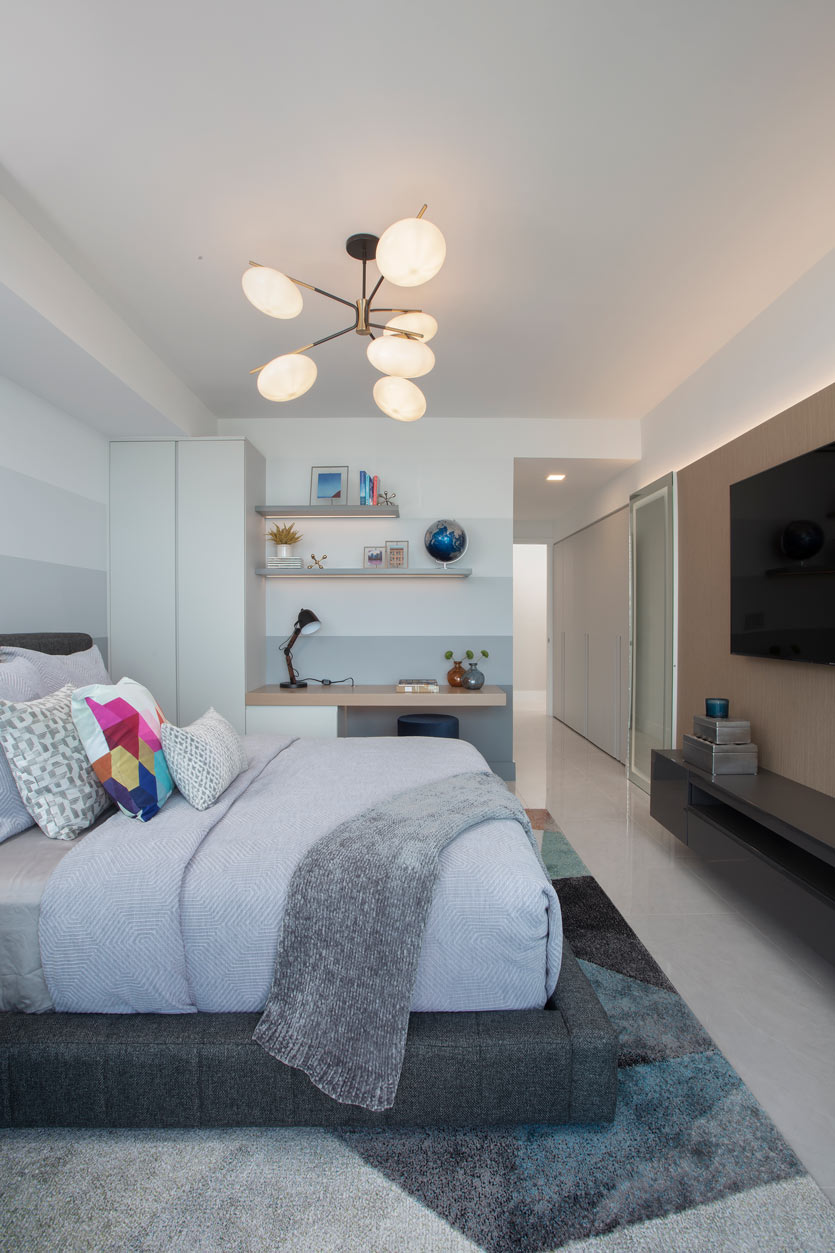
A study space, sleek storage, and a color palette that relies more heavily on blue and charcoal distinguish this (and the other boy’s room) from the rest of the home. Geometric designs on pillows and the rug harken back to the crystalline design.
BOY’S BEDROOM #2
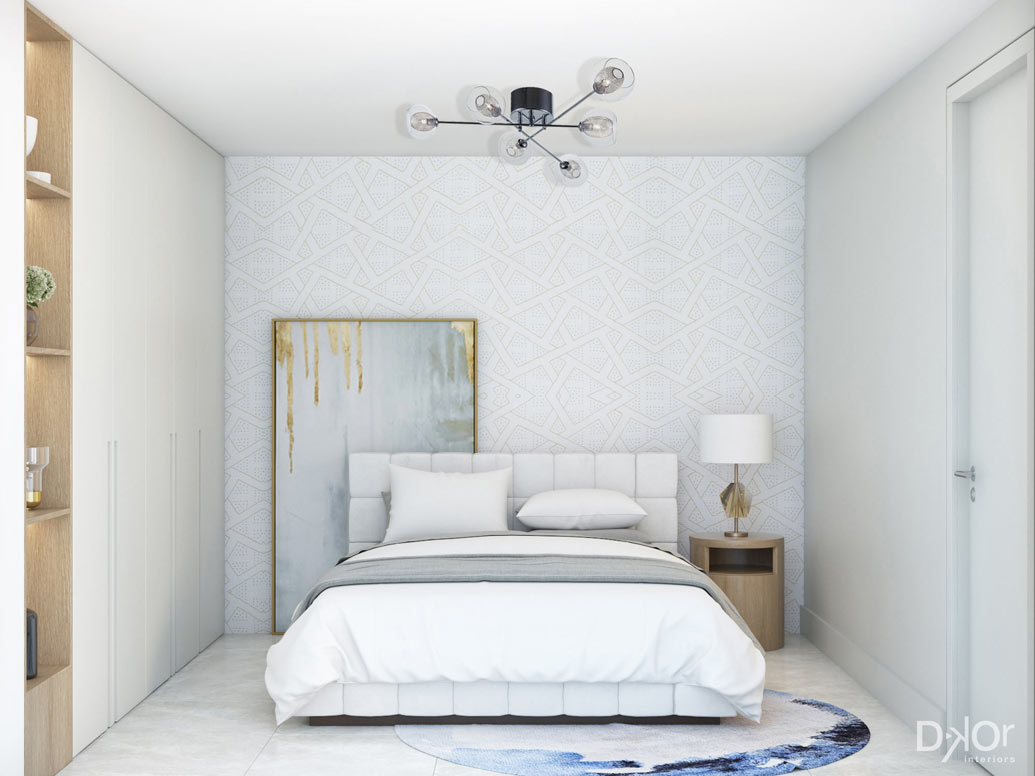
While initially a light and bright concept, with a focal point wall behind the bed, had been the plan for this boy’s room, we deviated a bit from the original rendering.
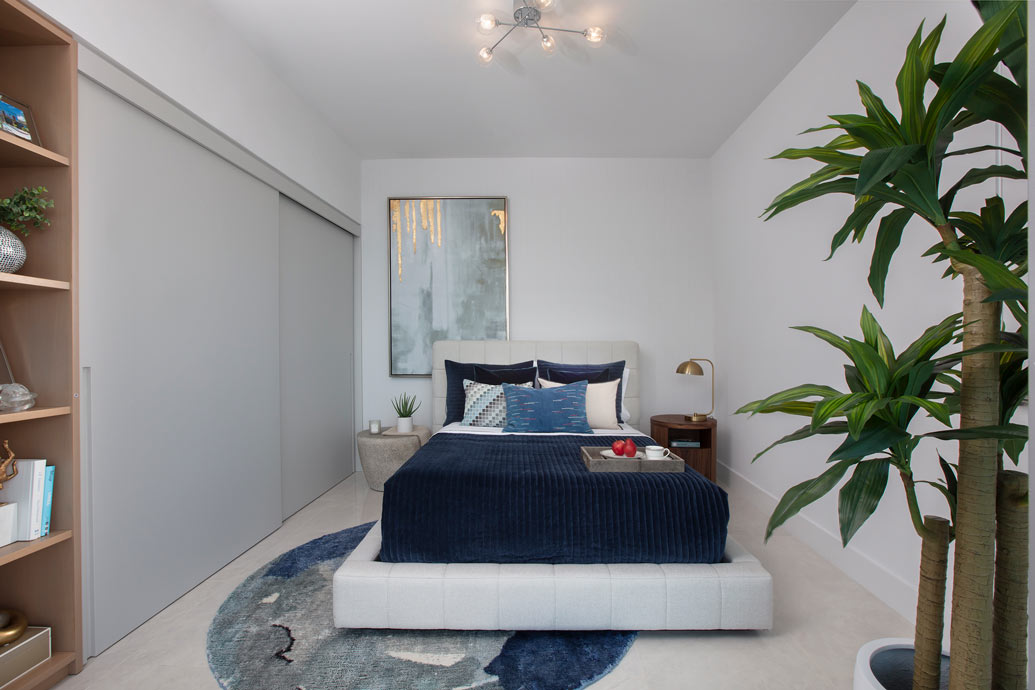
The same wall art with golden flecks, organic rug, and modern lighting can be found in the room, but navy plays an outsized role. It’s a grounding element that lends calmness to the space, much like the charcoal bed frame does in the other boy’s bedroom.
We hope you’ve enjoyed this tour of our Miami Beach condo renovation project as much as we’ve enjoyed sharing it with you! We loved remaking our clients’ home into something new and sparkly for them to enjoy!
Remember to check out our Amazon Storefront for some amazing Home Decor items for your condo renovation. Don’t miss out!
Related Posts
Luxurious Interiors for a South Beach Apartment
We love working on vacation homes, and this special project is Miami Beach luxury perfection. Our DKORistas are working their…
Miami Beach Luxury Interiors in the Works
We’ve been remodeling this Miami Beach luxury apartment for our clients, a young, international family who wants to enjoy south…
Miami Beach House: A Design Fit for the Tropics
Get ready to explore the tropics! This Miami Beach house is a vintage dream oasis that brings together the best…


