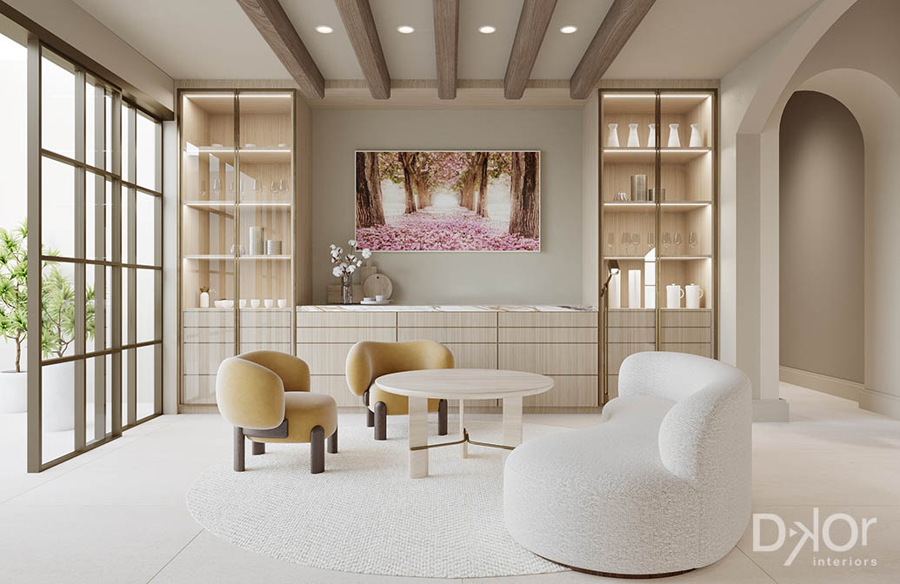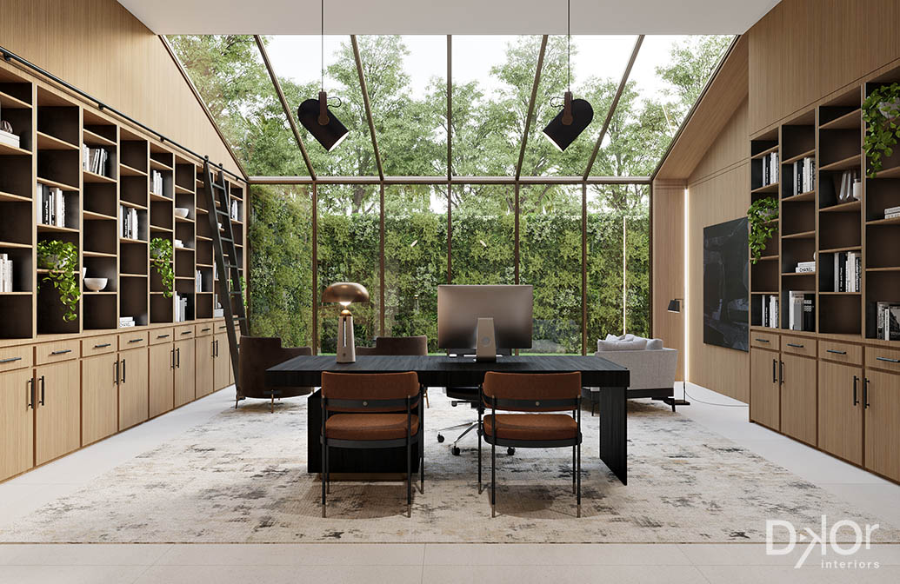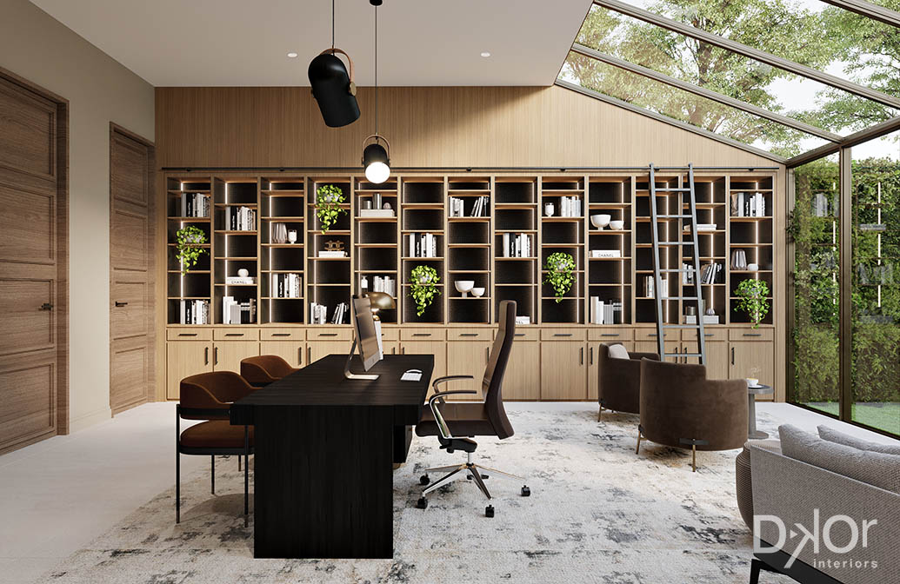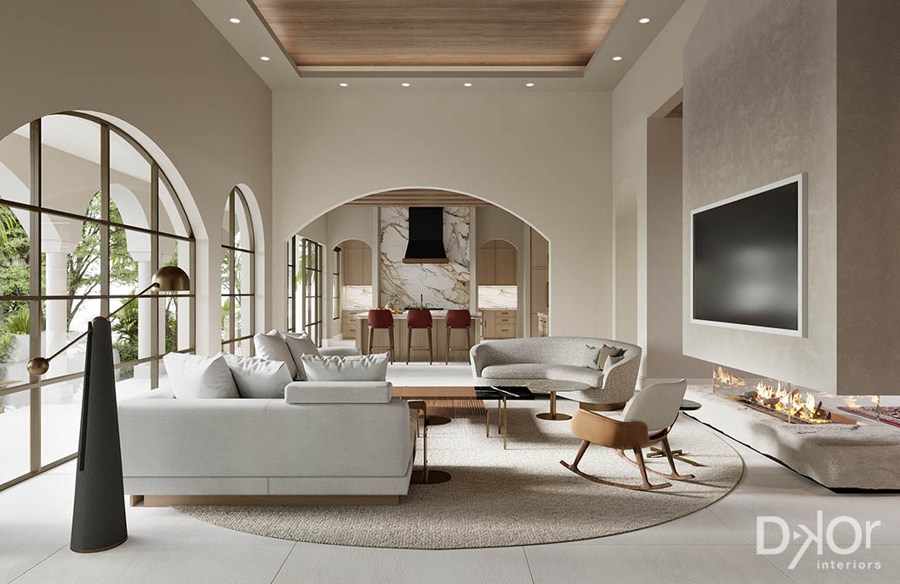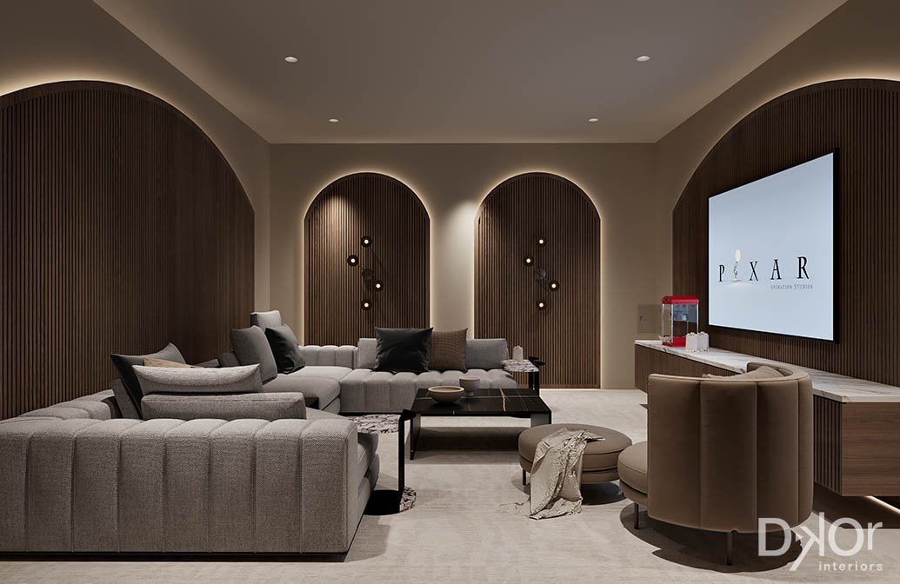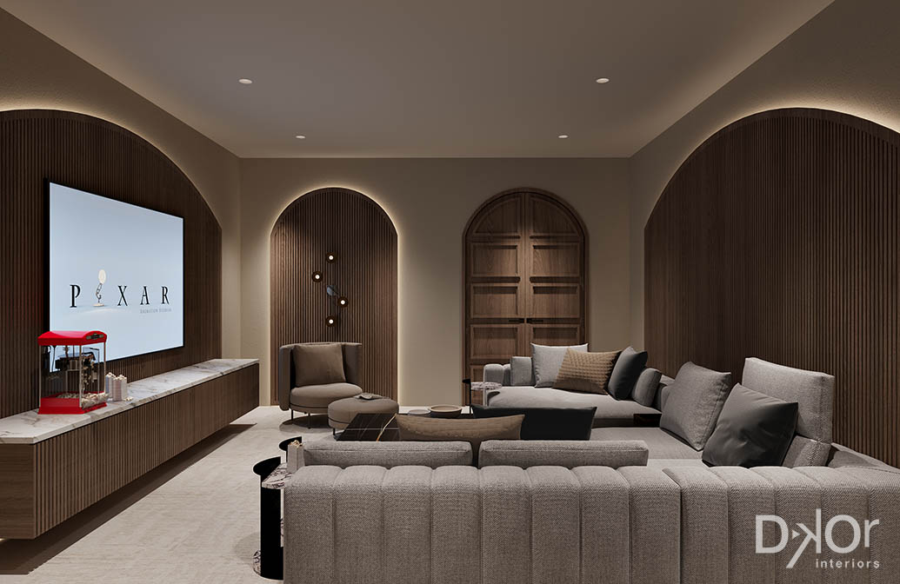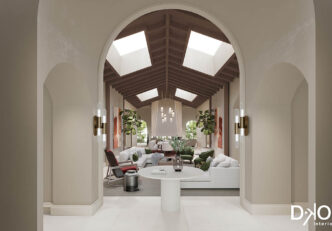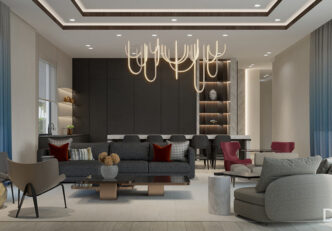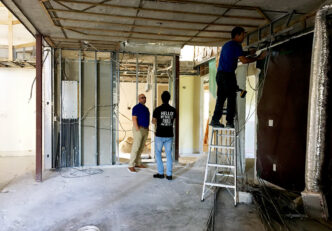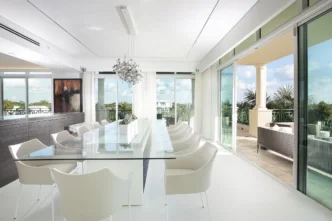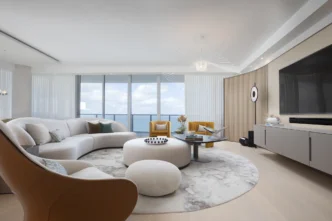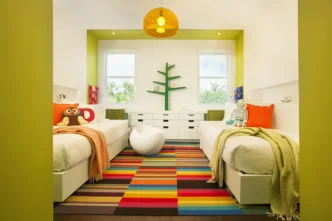Step Inside the Enchanting Rooms of a Southwest Ranches Residence
Since our last update on our secret garden-inspired Southwest Ranches residence, our designers have been hard at work creating more enchanting designs for this one-of-a-kind project. Created in collaboration with Bomar Builders, we’re thrilled to be able to bring out the best of this property, which is the primary home for our clients.
As you look through each of the rooms, you’ll notice organic elements like beautiful stone, warm wood, and pops of green and orange. Luxurious archways lead you from room to room as you wander through the home.
We wanted to capture a sense of discovery throughout with stimulating architectural details. Details like built-in bookshelves, skylights, and a floating fireplace. There’s magic in every room in this timeless idyll.
Southwest Ranches Residence – Interior Designs
LOUNGE BAR
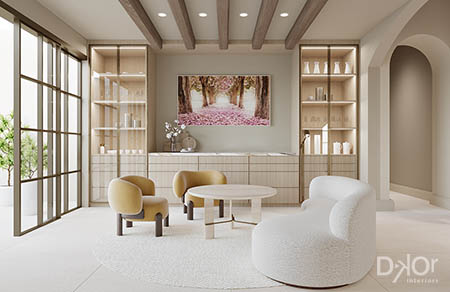
Not every home has a designated bar area, so we wanted to make this one extra special with functional, yet elevated details. This lounge area features two floor-to-ceiling wine coolers, a hidden refrigerator with wine racks, an artwork TV with customized bevels, and extra-cozy seating.
There’s a repetition of straight lines throughout the space. For example, the exposed wooden beams on the ceiling and the sliding door frames. All these lines create a sense of structural harmony. Needless to say, when our clients want to serve drinks, this sleek, modern and luxurious bar area has a zen-like atmosphere for entertaining guests.
HIS OFFICE
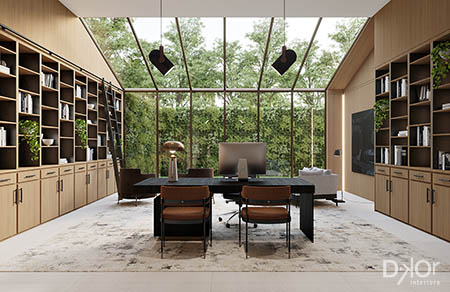
Step into an office that you’ll never want to leave! This beautiful space has places for both intensive work and light reading. The focal point is the windows, which span from the floor to the sky, providing ample natural light and lush views.
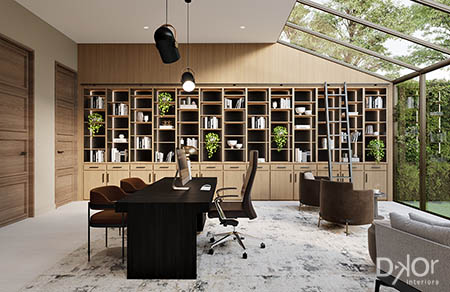
From this view of this office, you can see the built-in bookshelves on both sides of the room which include an integrated ladder. What you can’t see are the hidden printer and filing cabinets! We’ve included lots of functional details so that this is truly a working office space.
While during the day, our client won’t need any additional light, we’ve installed layered lighting, including spotlights from above and a desk lamp to allow him to work after hours should the need arise.
FAMILY ROOM
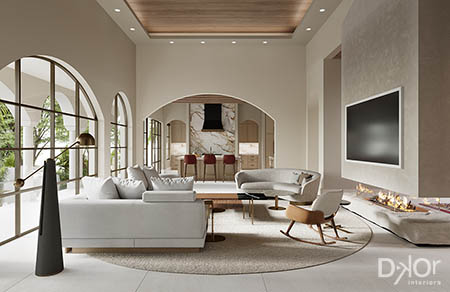
After a long day, our clients can rest in this incredibly serene open-plan living room. It’s filled with natural light from arched windows that mimic the shape of the archways just outside. The see-through fireplace just below the TV adds a warm glow. And, the coffered ceiling with LED lighting provides soft light from above.
HOME THEATER
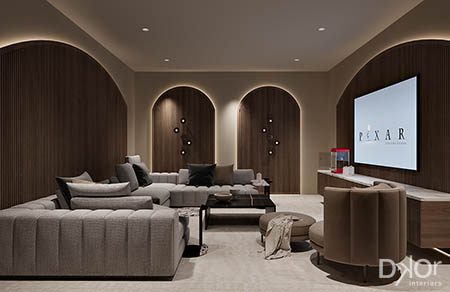
For the ultimate at-home movie experience, our designers created this cave-like theater. They’ve carried through the arch motif with an arched doorway and wood panels with integrated LED lighting to provide some light while the movie plays.
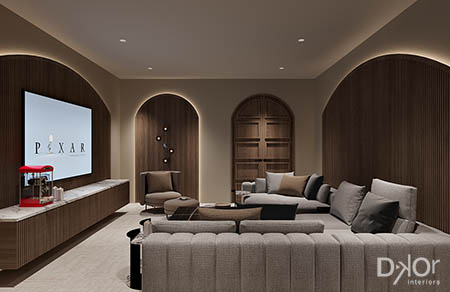
This home theater room features plenty of seating, including a large gray sectional and a cozy chair so that guests and family members can watch a film together.
Throughout every room in this beautiful Southwest Ranches residence, you’ll find breathtaking design nuances that our Southwest Ranches interior designers have included to showcase the uniqueness of the architecture of this home. The variety of rooms—from the intimate lounge bar to the tranquil formal living space — give our clients plenty of ways to work, play, and relax together.
Related Posts
Discover a Secret Garden-Inspired Southwest Ranches Home
In collaboration with Bomar Builders, our latest project is a stunning 11,000 square foot Southwest Ranches home. Our clients love…
Work In Progress: Three Stunning New Construction Homes
The new year is a time for reflection, resolutions, and for many – a new home! This 2022, we couldn’t…
Home Remodeling Tips: The Important First Steps to Take
Thinking about a home remodeling project? Feeling the urge to improve our living spaces can be a constant, especially as…


