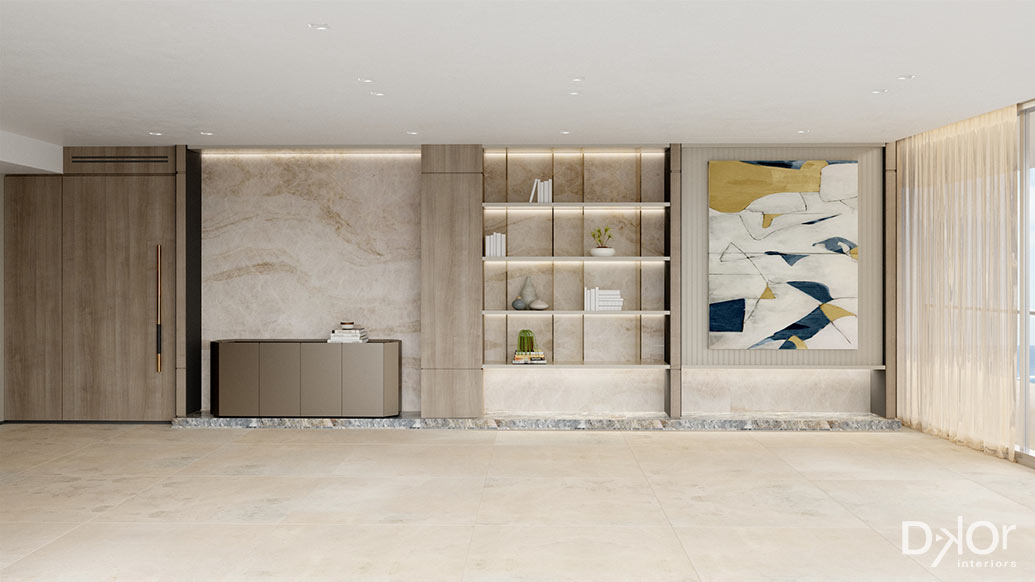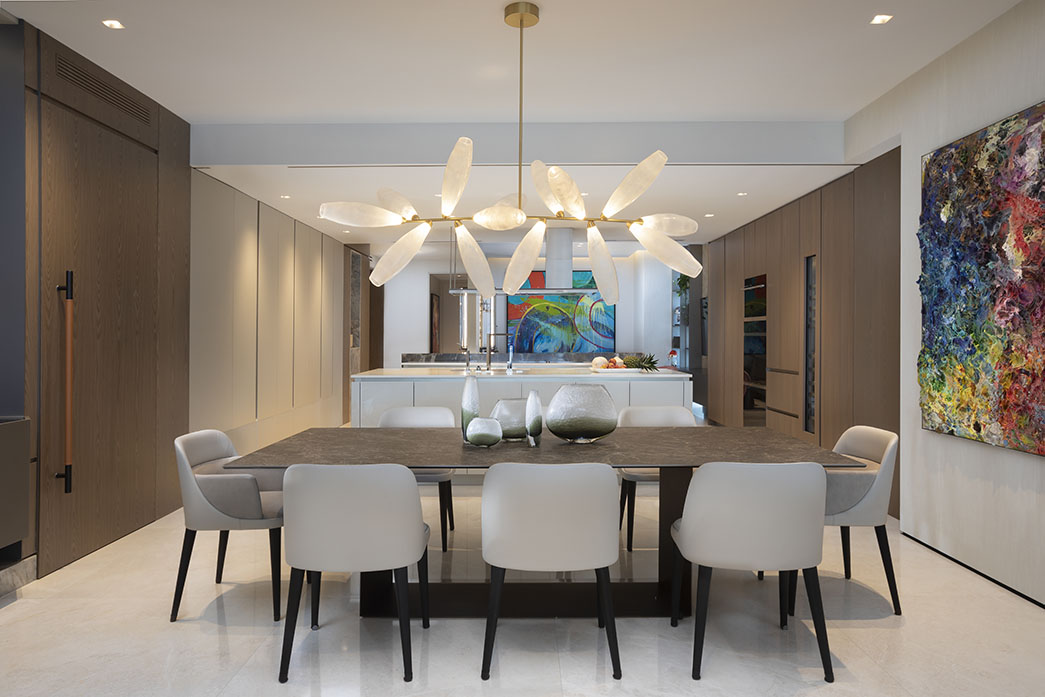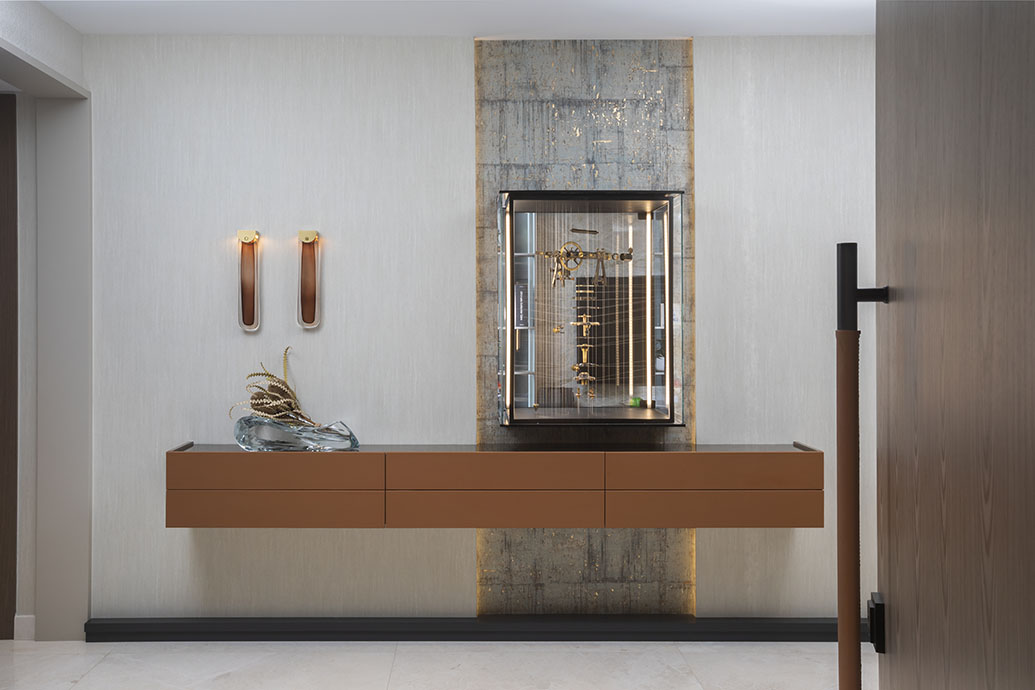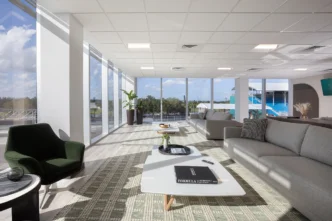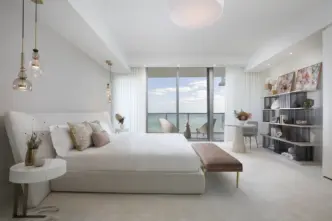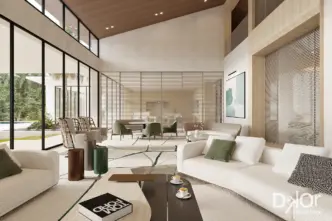Tour this Florida Condo Interior Design Inspired by the Sea
In Florida, it is the sound of the ocean waves and the warmth of the sunshine that calls us home. Many of our clients here are deeply inspired by the beauty of the ocean, particularly if they have sea views. In our latest Florida condo interior design project, our designers transformed a 4,485-square-foot condo into an oceanside paradise. Likewise, as with all our projects, we took our clients’ condo design ideas to heart.
INSPO BEHIND A FLORIDA CONDO INTERIOR DESIGN
The concept behind this Florida condo interior design project is “Treasures of the Sea” this time. With this in mind, our designers decided to feature nature-made textures, stone with intricate patterns, and the warmth of natural wood throughout. Additionally, touches of coral and teal add fresh pops of color, like bright seashells glistening in the sand.
Join us as we explore how our thoughtful design choices have created a sanctuary for our clients. While we’ve previously shared some of this condo, we’re excited to provide the full home tour with you today.
ENTRY FOYER

Every room in this condo presents an opportunity for discovery. To illustrate, let’s start with the foyer! As soon as you step into the home, you’ll immediately notice this striking art installation by John A. Peralta.
Our clients knew that they wanted to feature this sculpture. As a result, we decided to create the entire room around it. If you can dream it, our designers can make it happen!
The wall around the work is custom built to highlight the artwork. We were very specific with the color scheme in this room, as it sets the tone for the condo. The light, cool gray/blue neutrals accented by warm wood feel organic and upscale. Learn more about this foyer here.
FAMILY ROOM

As you journey into the family room, the tranquil neutrals continue – with a few exciting developments. Introducing the first big pop of color, the abstract artwork immediately catches the eye. Swirls of primary colors dance on a teal backdrop.
A coral chair adds another lively accent to offset the palette of light, earthy neutrals. Modern and approachable, this family room provides our clients with an enjoyable spot to unwind.
KITCHEN AND DINING ROOM AREA

Working with a large open room in the condo, our designers decided to create three distinct areas. From this view, you can see the dining room, the kitchen, and the family room.
While this layout makes the space feel expansive, we wanted to provide our clients with some privacy while dining. To do this, we added a custom sliding wall to separate the dining room and kitchen.

Here, you can take a look at the closed sliding wall divider. It looks like an ordinary wood wall, so you would never know the difference! By creating a more intimate space, this room can be used for undisturbed dining, business meetings, work, or homework.
In every room, we included a focal point. Here, it is the whimsical glass chandelier that is suspended above the dining table like a floating sea creature.
A vivid painting on the wall also mirrors the colors found in the large artwork displayed in the family room. Want to learn more about this kitchen/dining room? Click here.
CUSTOM BAR IN DINING AREA
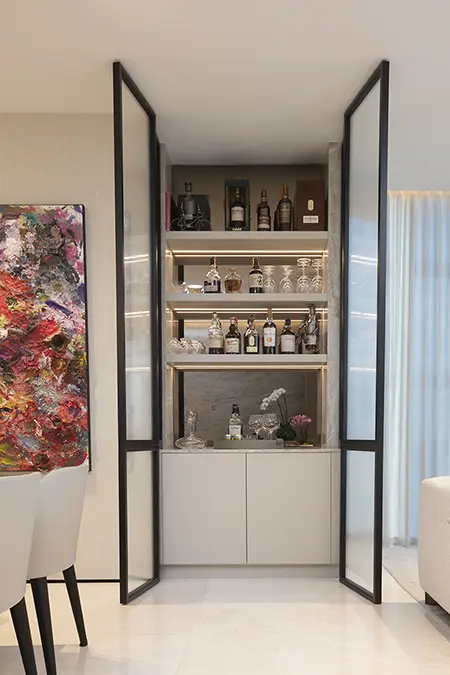
As a chic addition to the dining room, we installed this custom bar with glass doors. The open shelves provide space for a beautiful display of glassware and our clients’ favorite spirits.
By placing the bar here, our clients can entertain without ever leaving the dining area. This is very useful when the sliding wall to the kitchen is closed. The sleek white and gray finishes along with the recessed shelf lighting add a luxurious feel to this statement bar.
LIVING ROOM AREA

Next on the tour is a walk through the serene living room. Our designers strategically positioned the furniture to create natural pathways that feel artistic and elevated. From the curved sofa to the nesting end table, there are numerous choices that prioritize usability and maximize space. As shown above, each piece of furniture transitions into the next, like waves in the sea.

The goal of this living room was to merge the outdoors and indoors. For this reason, our designers oriented the furniture towards the floor-to-ceiling windows. During moments on the sofa, our clients can enjoy the breathtaking sea views.
Above all, their style preferences shine throughout this design. You find not only natural elements like stone and wood but also repetitive shapes and both hard and soft details. Moreover, the chosen artwork provides a colorful and playful accent.

We added this floor-to-ceiling built-in shelving unit to display some of our clients’ favorite treasures. Drawing inspiration from the exploration of the sea, we included individual cubbies for each item. Like a museum vitrine, this built-in invites guests to take a closer look.
A home should feel like home, and it is these personal touches that really connect the space with our clients. Read more about this living room design here.
POWDER ROOM

By this point, you’ll definitely recognize the recurring motifs that define this stylish condo. In this sleek powder room, many key elements are captured. Note the statement stone countertops, the neutral walls, and the warmth of wooden accents. A large mirror brings a sense of expansiveness to the compact space.
The floating countertop not only conserves space but also echoes the other floating elements throughout the condo. Adding an artistic touch, a delicate pendant light resembling a jellyfish hovers over the vanity.
MASTER ENTRY

Welcome to the master bedroom. This stunning personal space has its own entry, creating a warm welcome for our clients. As they enter, they can set their keys on the floating console or check their reflection. Overall, the space feels nautical with a rounded mirror resembling a porthole and the warm wood details of a yacht.

Even working within a compact space, our designers can use color and scale to create rooms that feel expansive. In this master bedroom, clever use of vertical wall paneling and floor-to-ceiling drapes draw the eye upwards. Also, the low-slung bed makes the room feel more open. The coastal color palette and natural textures further emphasize a light and airy feeling.

The master bedroom features a custom shelving unit too, just like in the living room. On one side, there’s a display case showcasing more of our clients’ cherished sculptures.
A large TV hovers within the entertainment center. Additionally, the extra seating area here offers a comfortable nook for relaxation. To explore more details from the master bedroom, click here.
BOY’S BEDROOM

In designing the boys’ bedroom in this condo, our designers created a space that a young client can grow into. It’s both sophisticated and modern, with playful details like the artwork and large wall-mounted TV.
Like the other rooms in the home, this bedroom features not only warm wood details but also earthy textiles. What sets it apart is the cocoon-like ambiance that the darker hues provide. This bedroom has a more masculine not to mention heritage feel.
Notable details such as a Gaudí Bed by Flou, a fiber rug sourced from Exquisite Rugs, and dressers by Jesse. The microcement wall treatment by Man with a Beard is also a highlight. Get inspired as you discover more details about this boy bedroom here.
GIRL’S BEDROOM

Our Florida-based interior designers are pros at creating girls’ bedrooms as well. For this charming room, they hand-picked accent wallpaper as well as selected unique furniture pieces. Also, they added pops of color with the pillows.
We created a special design because the focal point of the room needed to be the headboard. In this case, it was crafted using four bump-out wall slats that frame the wallcovering. This, together with the layering of the rug and bed, create a sense of dimensionality.
Glamorous accents, for example the chic table lamp round out this stylish girls’ bedroom. Learn even more about how our designers created this bedroom here.
FLORIDA CONDO INTERIOR DESIGN: OUTDOOR LIVING

Finally, step onto the incredible condo balcony and breathe in the fresh sea air. Our interior designers aimed to create a flow, especially between the indoor living area and this outdoor retreat. For that reason, they used neutral-toned furniture and organic textures, adding pops of green here and there.
The balcony is divided into three distinct areas. Not only does it have two designated for seating, but also one for dining. As with all our outdoor designs, every element has been selected for both its aesthetic as well as its durability. For this purpose, performance fabrics and sturdy materials were a must. Discover even more details of this balcony, here.
Thank you for touring this Florida condo interior design with us in detail. This project is another perfect example of how our designers turn client ideas into luxurious spaces. Stay tuned for more Florida dream homes!
Related Posts
Tour an In-Progress Turnberry Sunny Isles Condo Design
Nestled in a Turnberry Sunny Isles, Florida, luxury condominium building, our next project is all about seamless transitions. Our clients…
A Creative Turnberry Sunny Isles Dining Room Interior Design
Prepare ready to be transported to a world of artistry and wonder as we explore the exquisite dining room interior…
Homes with Art: Condo with Breathtaking Art Installation
Art has a special way of infusing a home with character, personality, and energy. There are many benefits to decorating…

















