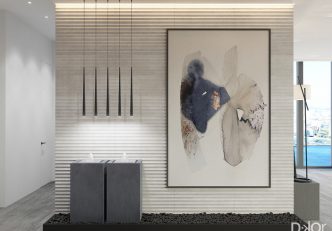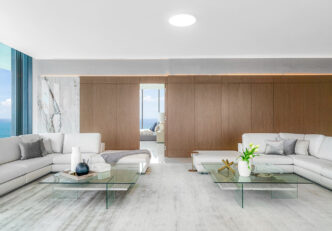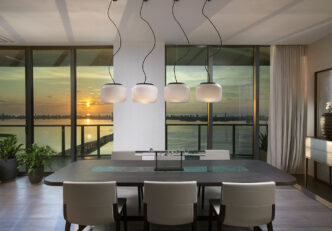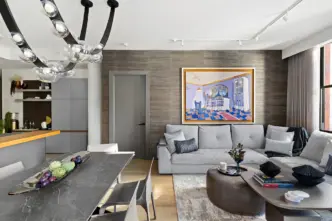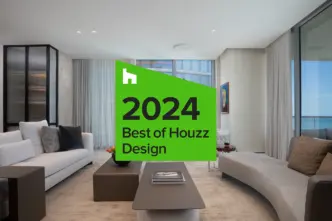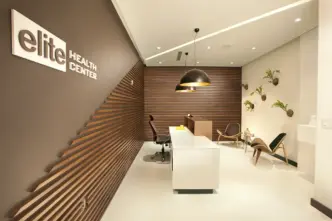A Must-See Modern Luxury Penthouse Reveal
We’re excited to share the finished common areas in this modern luxury penthouse in Fort Lauderdale. Inspired by the agoras of ancient Greece, the home has an airy, beachy feel with plenty of texture and warmth. Ancient Greek agoras functioned as open-space meeting grounds for the citizens of the city. Keeping this timeless history in mind, our goal was to turn this 3,500-square-foot penthouse into a contemporary, sleek, and timeless space. See the amazing reveal below!
First, let’s talk about the design inspiration. Keeping with the Grecian inspiration, we picked a mix of Aegean blue tones and coppery hues. We loved the idea of recreating the rhythm of the sea with various textures and an open, dynamic layout. Throughout the home, herringbone designs and caning details elevate the design and add a layered feel.
MODERN LUXURY PENTHOUSE – FINAL SPACES
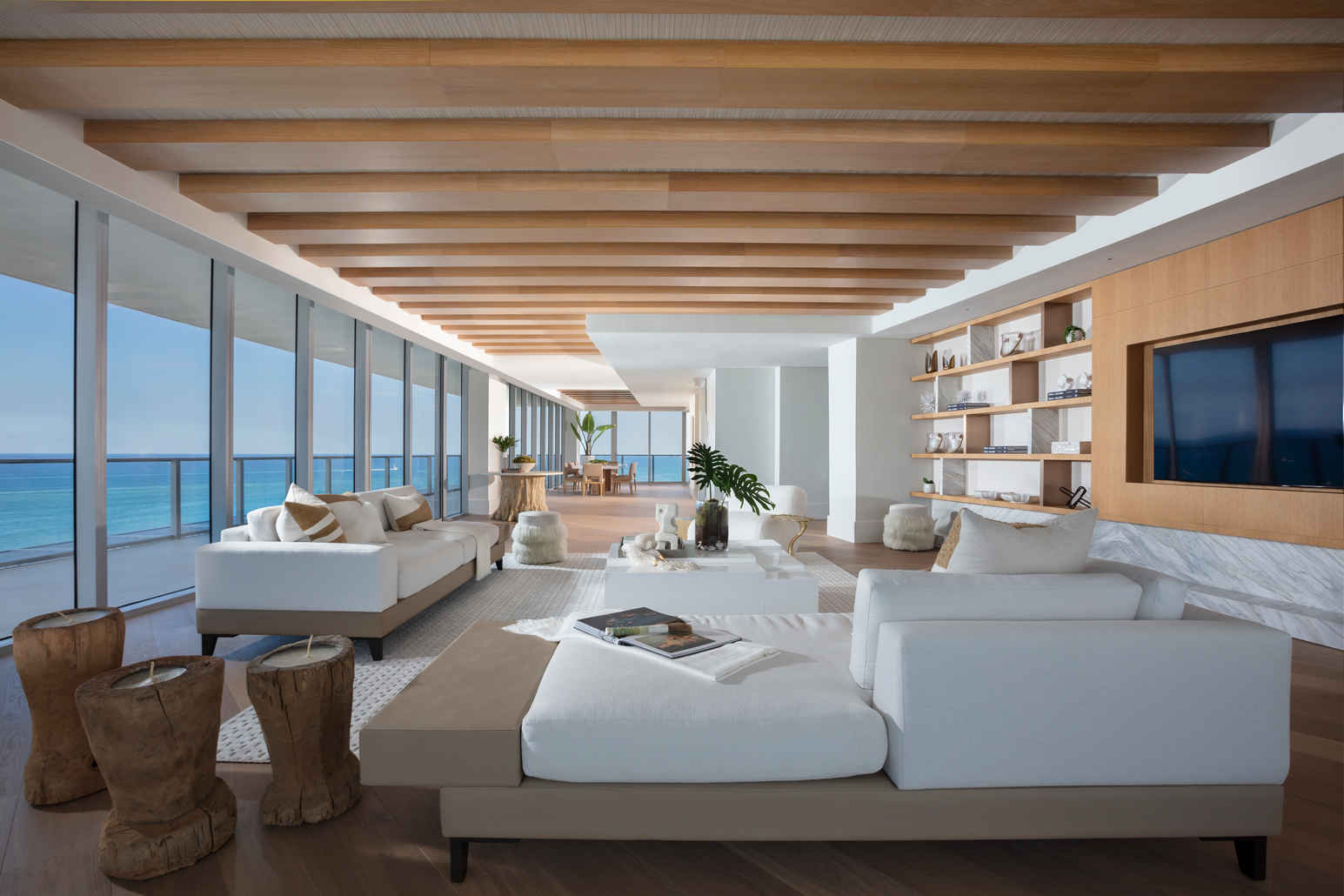
In the living room, we incorporated several design features to add warmth and character. The wood on the ceiling ties into the built-in tv wall and bar area. Herringbone floors throughout create continuity between each space and add an elegant feel. Below, you can see the original bar and tv space, our design rendering, and then the finished space for the full transformation.
EXISTING
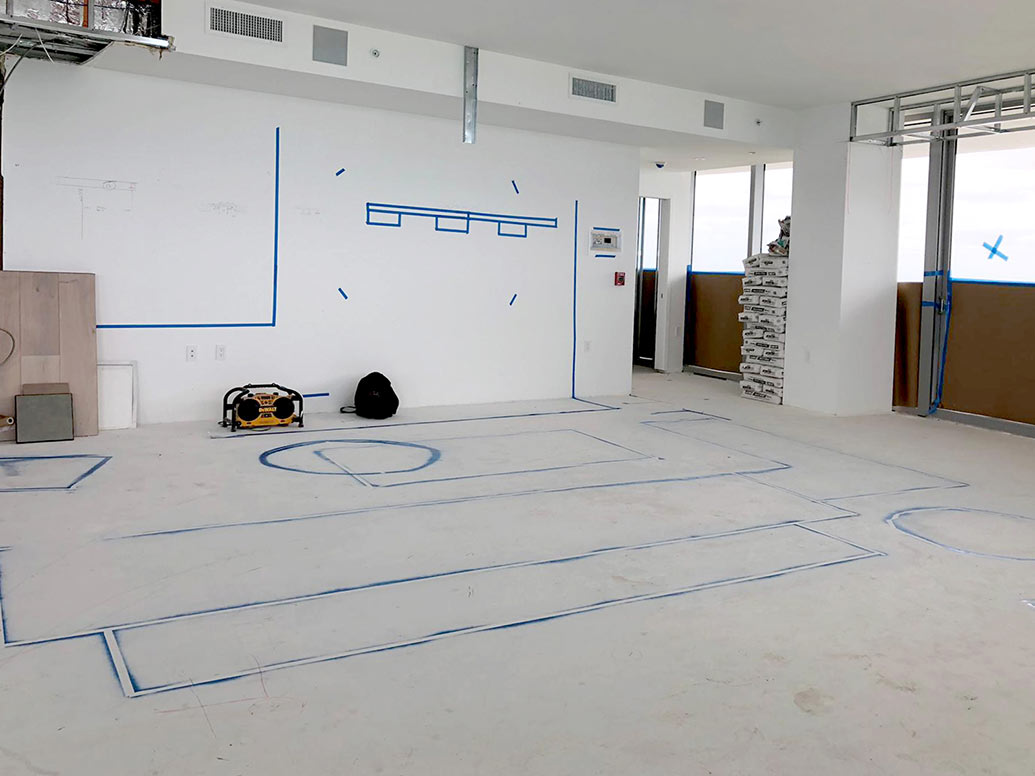
DESIGN INTENT
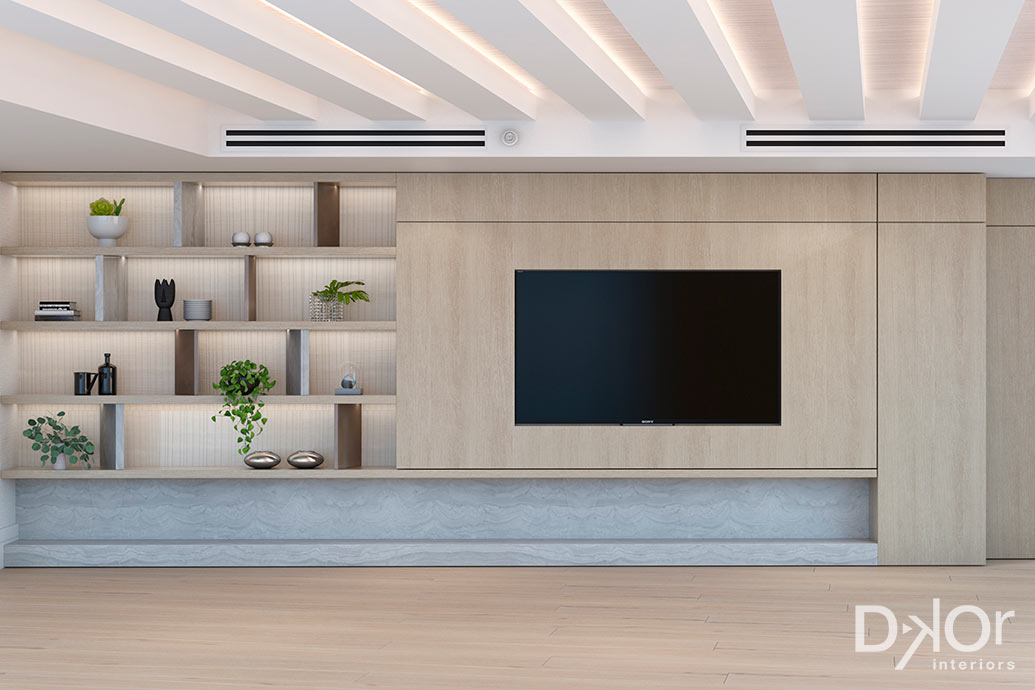
FINAL LOOK
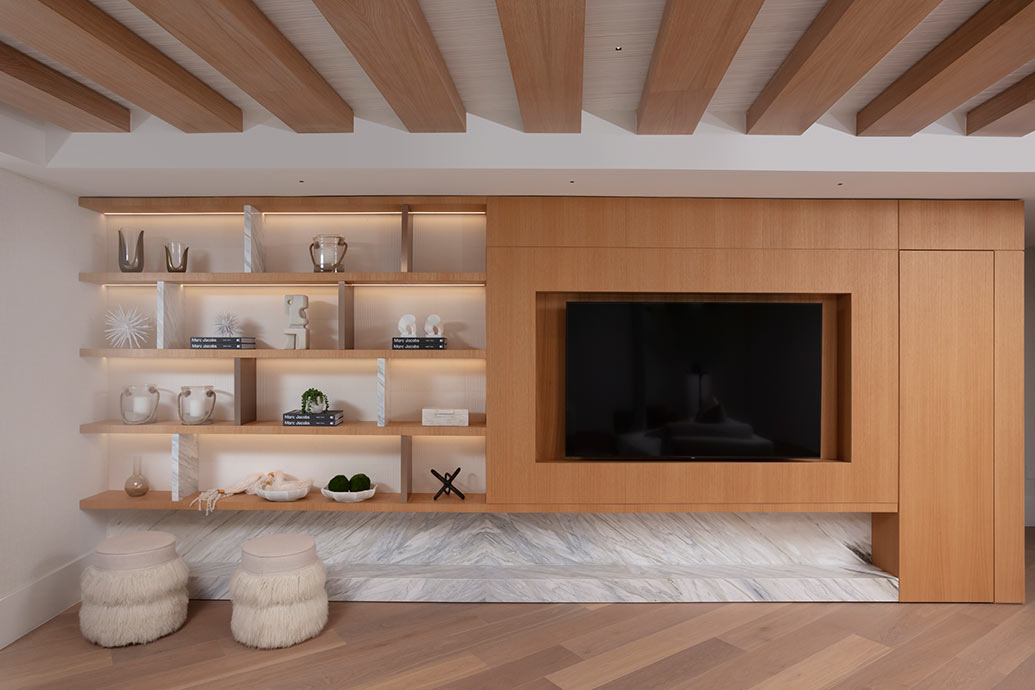
BAR AREA
DESIGN INTENT

FINAL LOOK
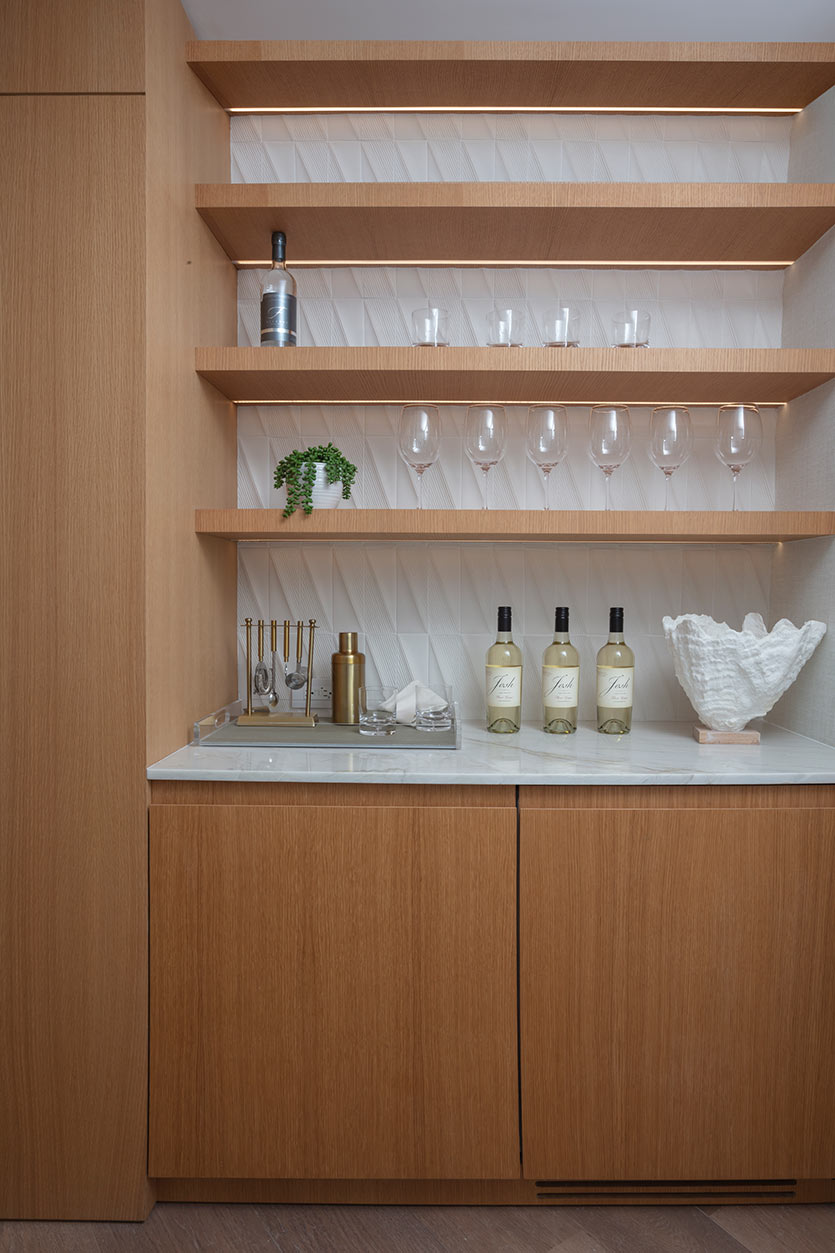
We replaced the tile in the bar area with a more textural option, opting for crisp white to contrast the warmth of the new wood cabinets and shelves.
In the open-concept dining and kitchen area, a wall of vertical windows offers panoramic views of the ocean. We tied into the vertical window lines with the vertical slats of wood on the ceiling.
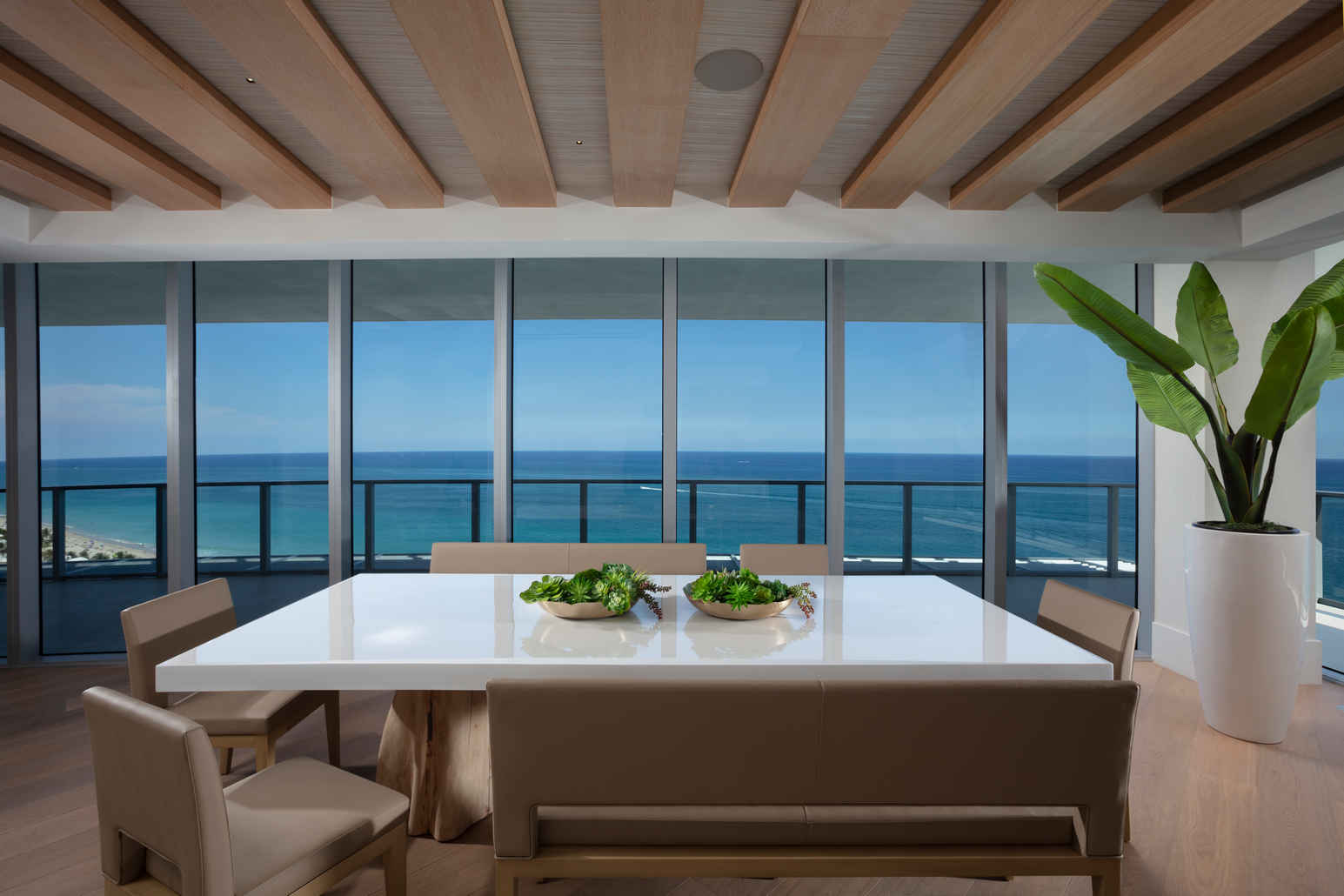
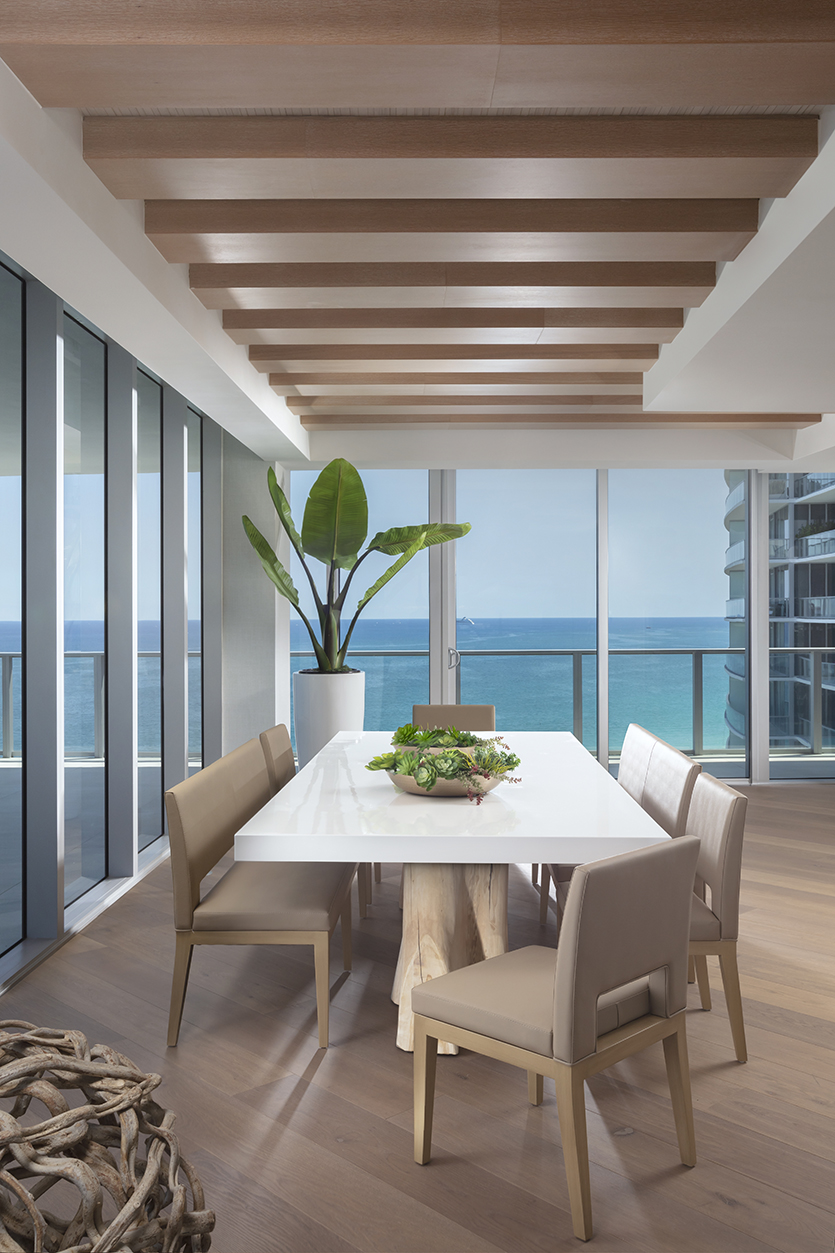
MODERN LUXURY PENTHOUSE – THE KITCHEN
The brand new kitchen features timeless white cabinetry with warm woods mixed in, blending in beautifully with the rest of the main living spaces.
Here’s the rendering of our design for the kitchen space.
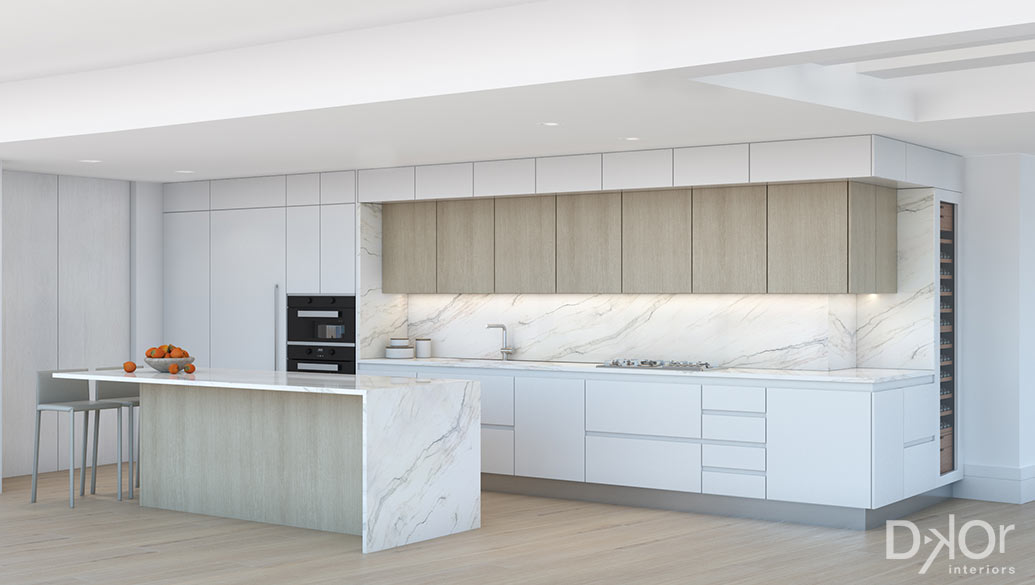
See the finished design below.
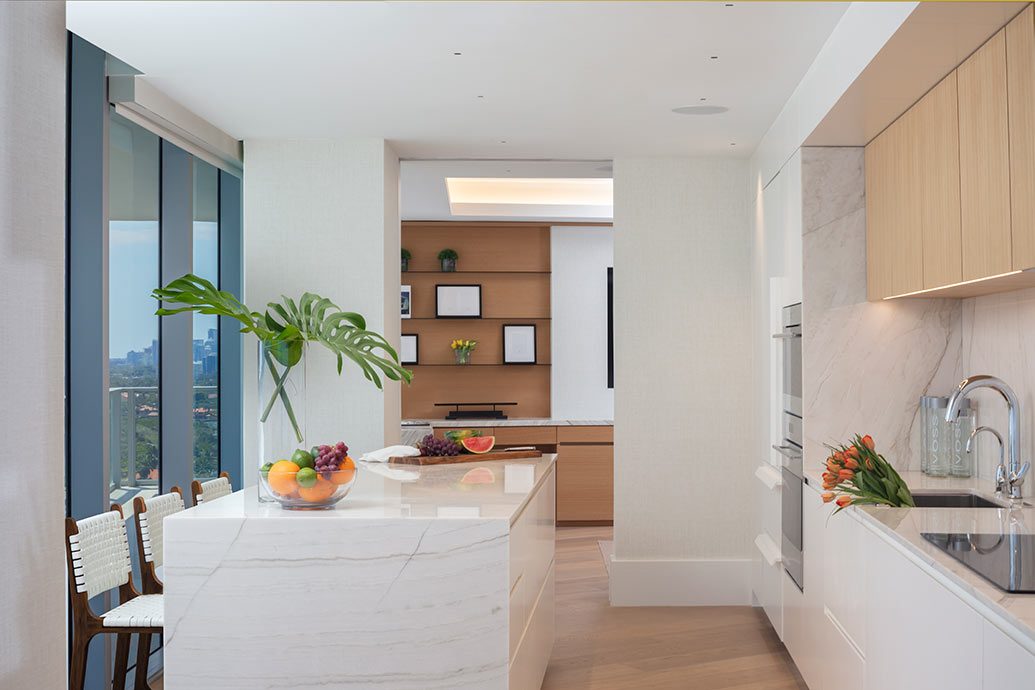
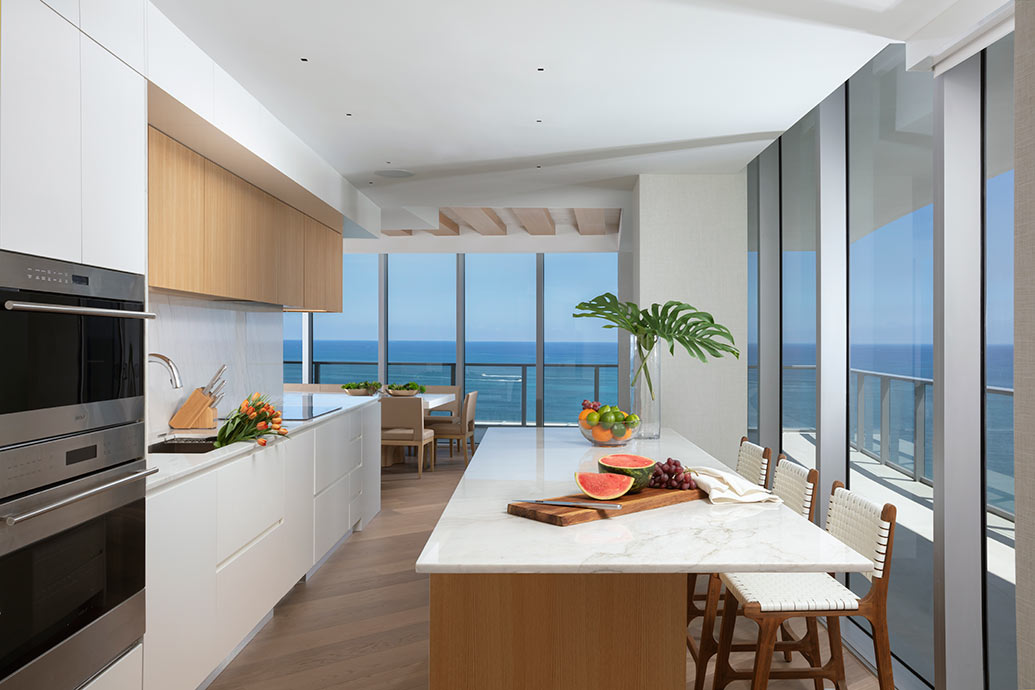
To conclude, the final space in this modern penthouse is the multipurpose family room and office. It features the same wood tones from the main living space, providing warmth to contrast the coastal ocean views outside. Wondering how you can create a functional space that serves multiple needs? See our blog post for Tips on Designing a Multipurpose Room.
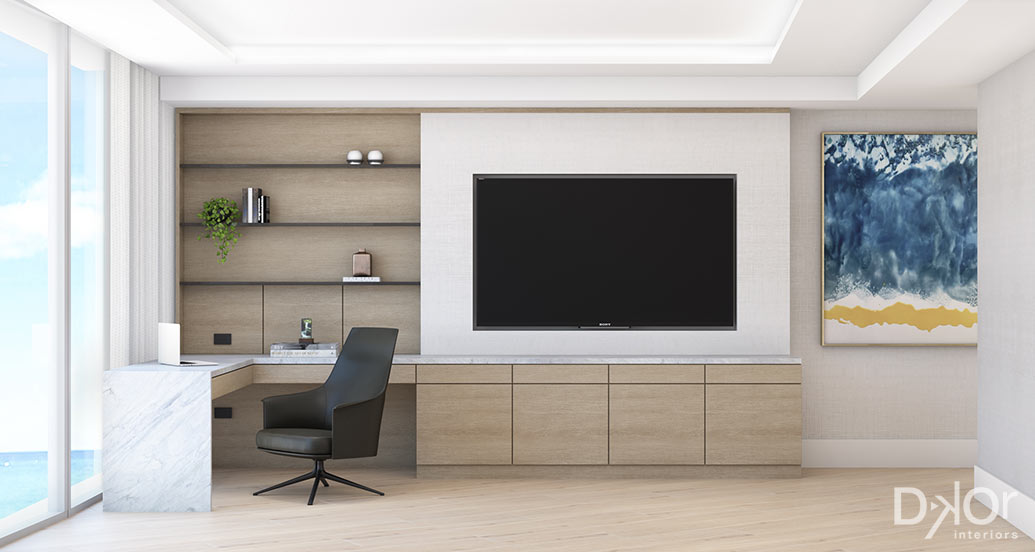
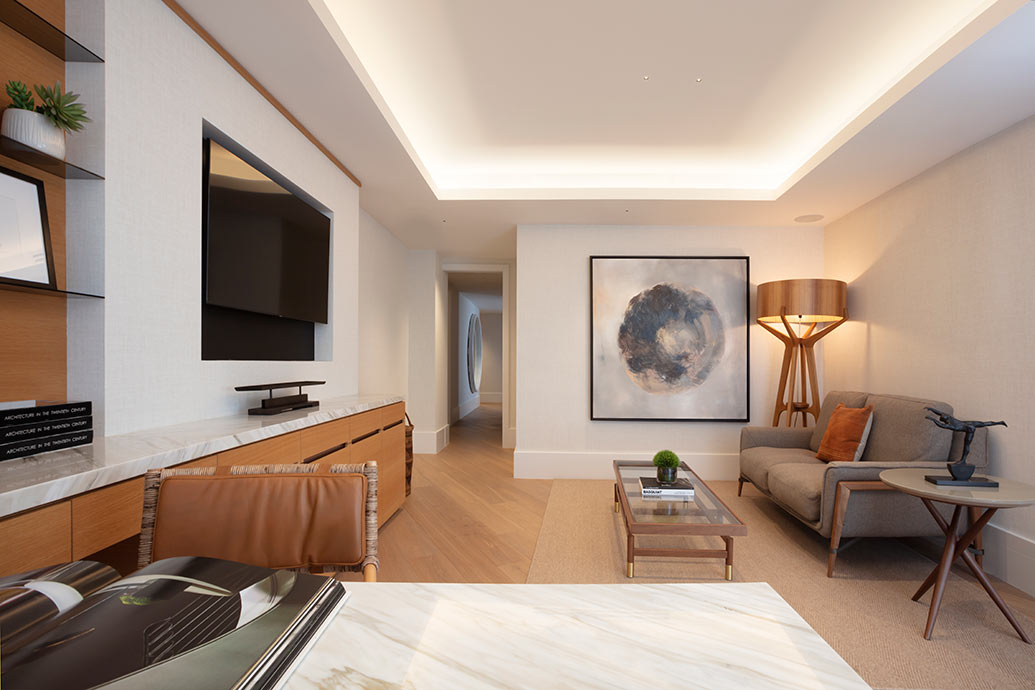
Lastly, get inspired with more penthouse design ideas by our design team —see our post on Real Estate Staging for a Luxury Penthouse.
Related Posts
Nature-Inspired Condo Design in Miami’s One Paraiso Residences
Perhaps the greatest designer, architect, and builder ever, Mother Nature, has inspired our newest condo design in Miami’s One Paraiso…
Real Estate Staging Project: A Luxury Penthouse at Muse Residences
A few months ago, the DKOR Interiors design team joined forces with another fabulous group: the Bill & Bryan team…
Luxury Penthouse Interiors by Miami-Based Residential Design Firm
The word penthouse has always been synonymous with a luxurious lifestyle. A luxury property can be a dream for many…


