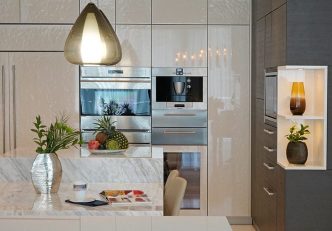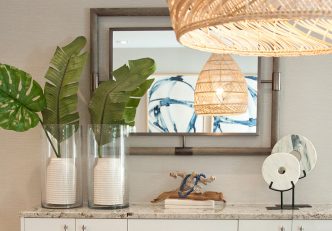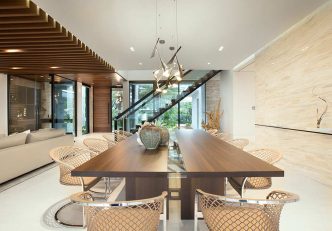Key Measurements for a Functional Dining Room
Dining rooms are one of the most lived-in spaces in our home. A functional dining room is primarily used to share meal times and memorable moments with our family and friends. It’s a space that has evolved over time, now existing as a multipurpose room, as a place much more than simply an area to dine (especially since the pandemic!). But the main purpose remains the same: a gathering space to share everyday meals and enjoy with guests.
As residential interior designers working in South Florida and abroad, we’ve designed dining rooms of all sizes and formats for our clients, from large dining spaces that can seat the whole family to cozy family-friendly dining nooks. It’s all about understanding the physical possibilities of the space and balancing them with our clients’ needs and personal tastes.
Before choosing a style comes into play, space planning is a very important element to get right. In this post, we want to give you the guidelines and measuring tips you need to nail it!
MEASUREMENTS FOR A FUNCTIONAL DINING ROOM
Let’s talk about the key measurements and clearances you need for a functional dining room. While planning your dining area interior, there are many dimensions needed to turn the space into a room you’ll actually be able to use to the max. The right measurements allow you to make the most of the space. Having just the right amount of clearance between each item in your room adds comfort and flow.
DISTANCE TO WALLS
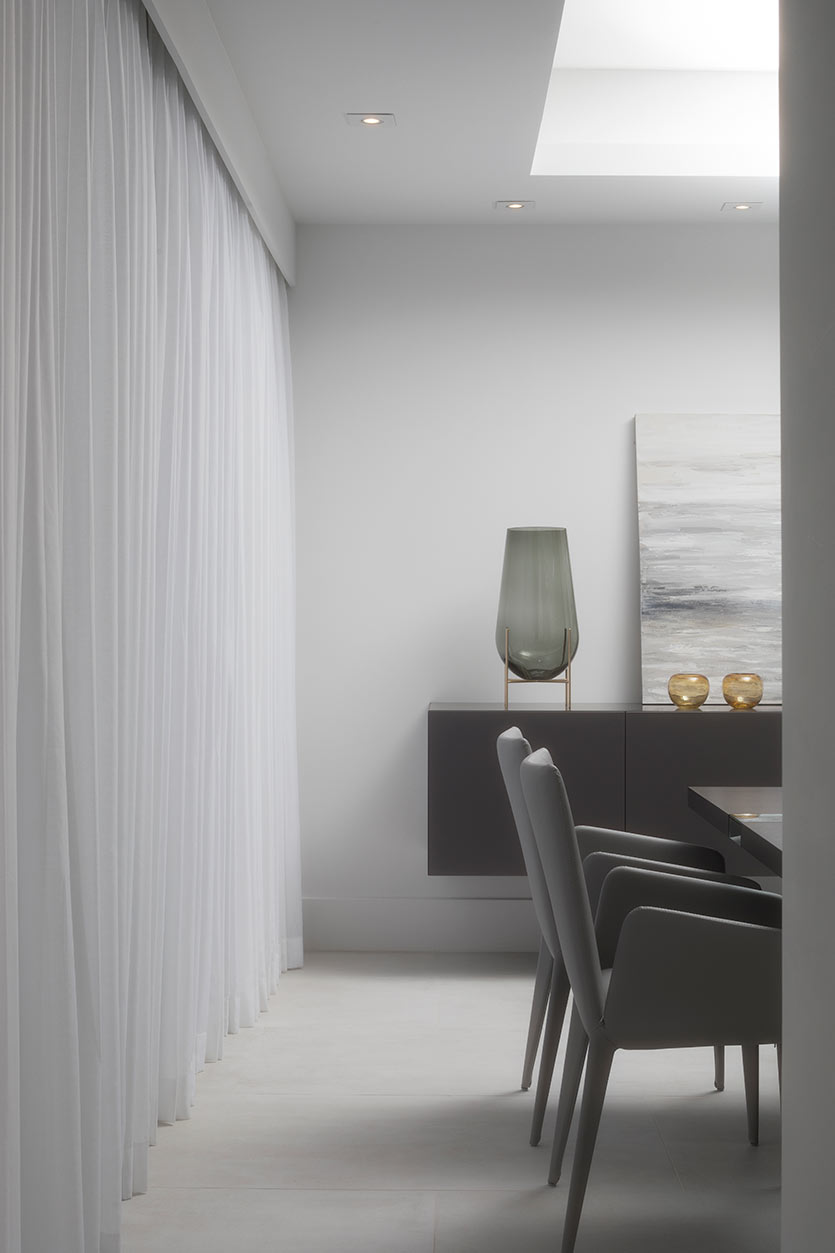
One important measurement is the clearance between the table and the wall or any other nearby element in the space, like a sideboard or buffet. No one wants to pull their chair out and hit something!
In order to have enough room for guests to move around comfortably, ensure there is at least 36-38 inches of clearance between the dining table’s edge and a wall or piece of furniture. However, 48 inches is the optimal measurement to ensure the dining room feels spacious.
DISTANCE BETWEEN CHAIRS
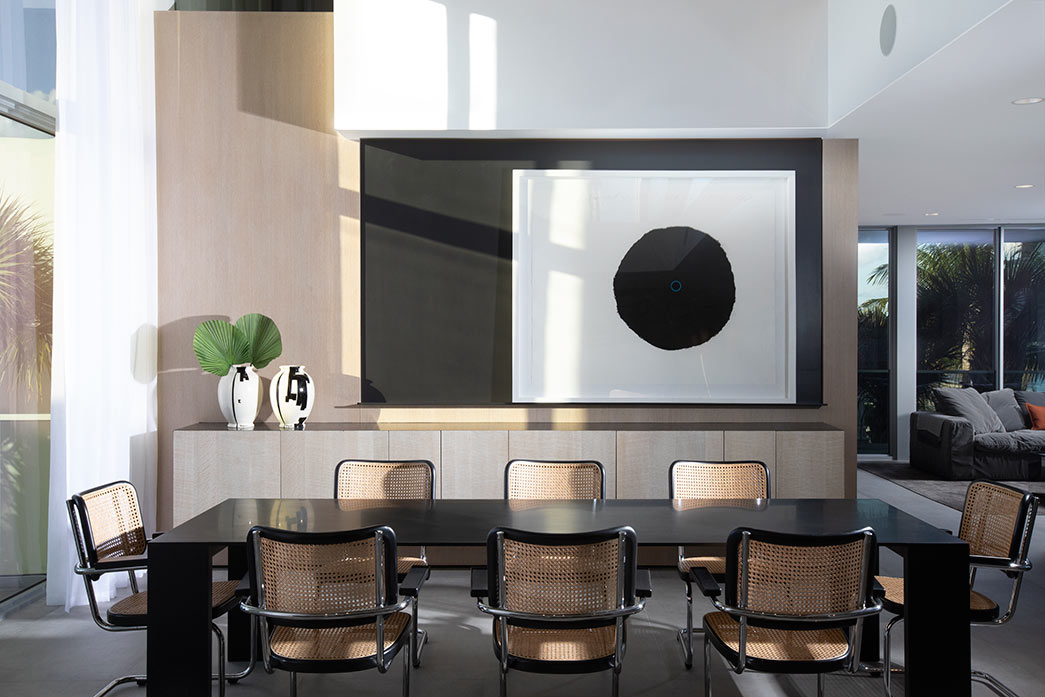
The recommended dimension is 24 inches of space between chairs so every person gathered around the table can be comfortable and have enough space. Of course, while this is the ideal amount of space, we understand that sometimes space is limited! For smaller spaces, a bit less will still work.
SPACE BETWEEN CHAIR AND TABLETOP
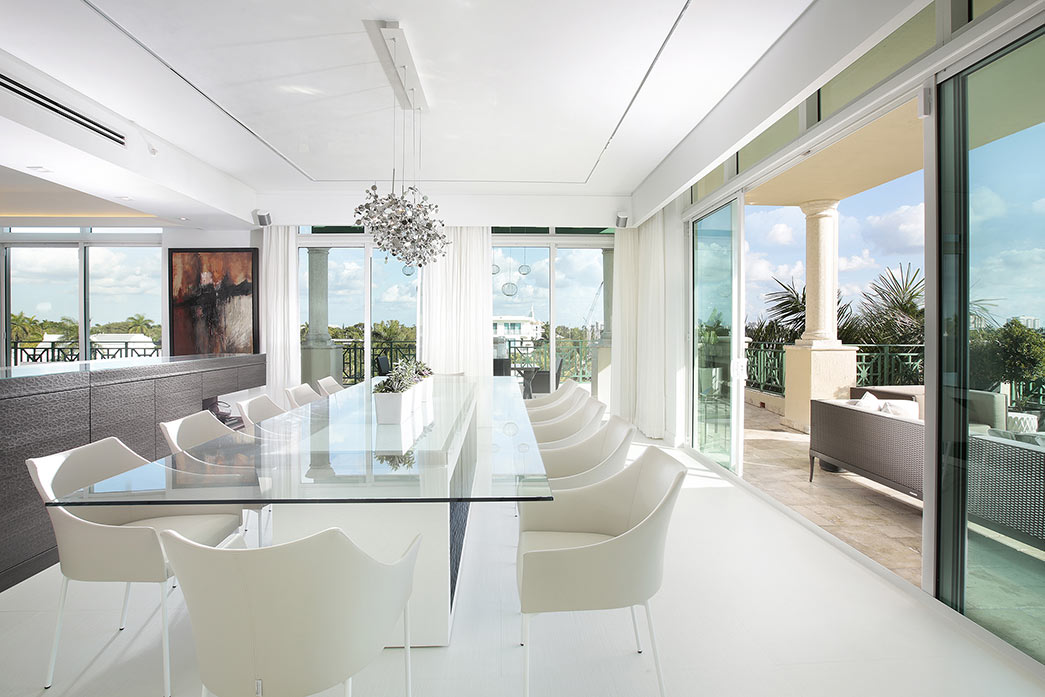
While tables can have different shapes and sizes, the standard height of a dining table is 30 inches high. A standard dining chair seat is 16-18 inches tall. To make sure the chairs will fit comfortably under the table, we suggest making the distance between the chair seat and the top of the table 12 inches. Note: If your table has an apron, be sure to take it into account and allow approx. 7 inches.
SPACE BETWEEN TABLE AND LIGHTING
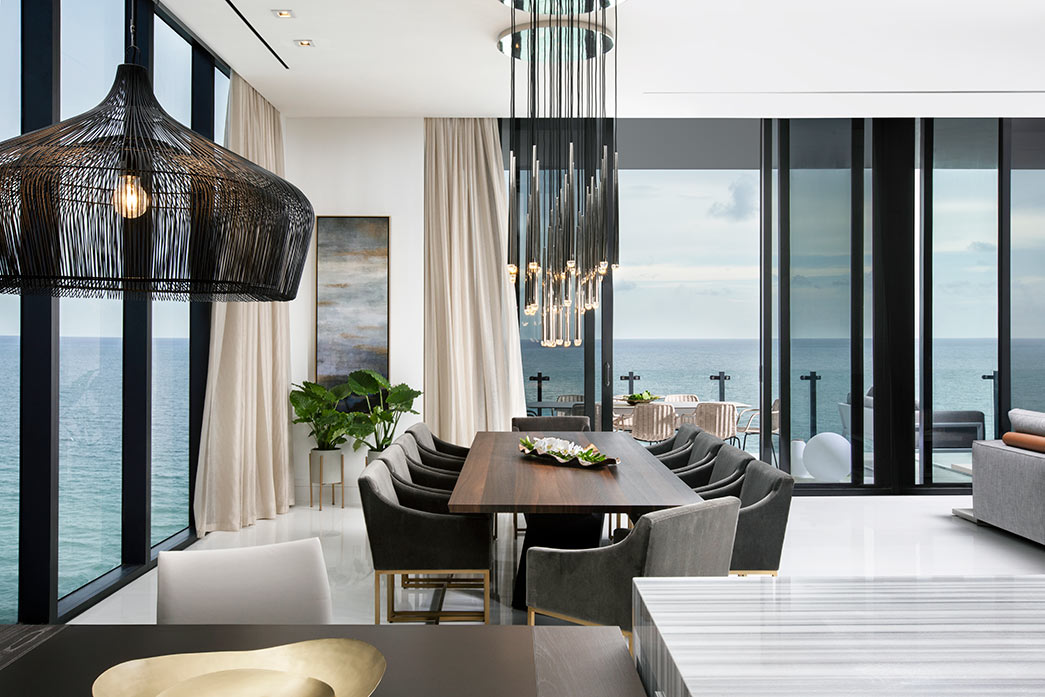
Another key measurement is the size and ideal hanging height for the light fixture. Your decorative lighting should be positioned in the center of the dining table and your light fixture should hang approximately 30 to 36 inches above the table.
FURNITURE DIMENSIONS
Not sure how many chairs will fit at your table of choice? See our guide below for the recommended number of chairs based on the dimensions of your table.
We hope these tips will help you create a practical, efficient, and functional dining room. For more useful graphics, visit our Pinterest board with some of the most important dimensions and other details when it comes to interior design!
Related Posts
Modern Kitchen Design at Sunny Isles Condo
We’ve written quite a bit about this sunset-inspired condo at Chateau Beach Residences. The concept, which drew from the condo’s…
Home Decorating Project: Dining Room Decor with Wonderful Textures
What’s the first thing that comes to mind when you think South Florida? Sun, surf, and sand. Right? For our…
Top Design Tips for DKOR Style Dining Rooms
Top Design Tips for DKOR Style Dining Rooms The holidays are always a busy time of year at our DKOR…


