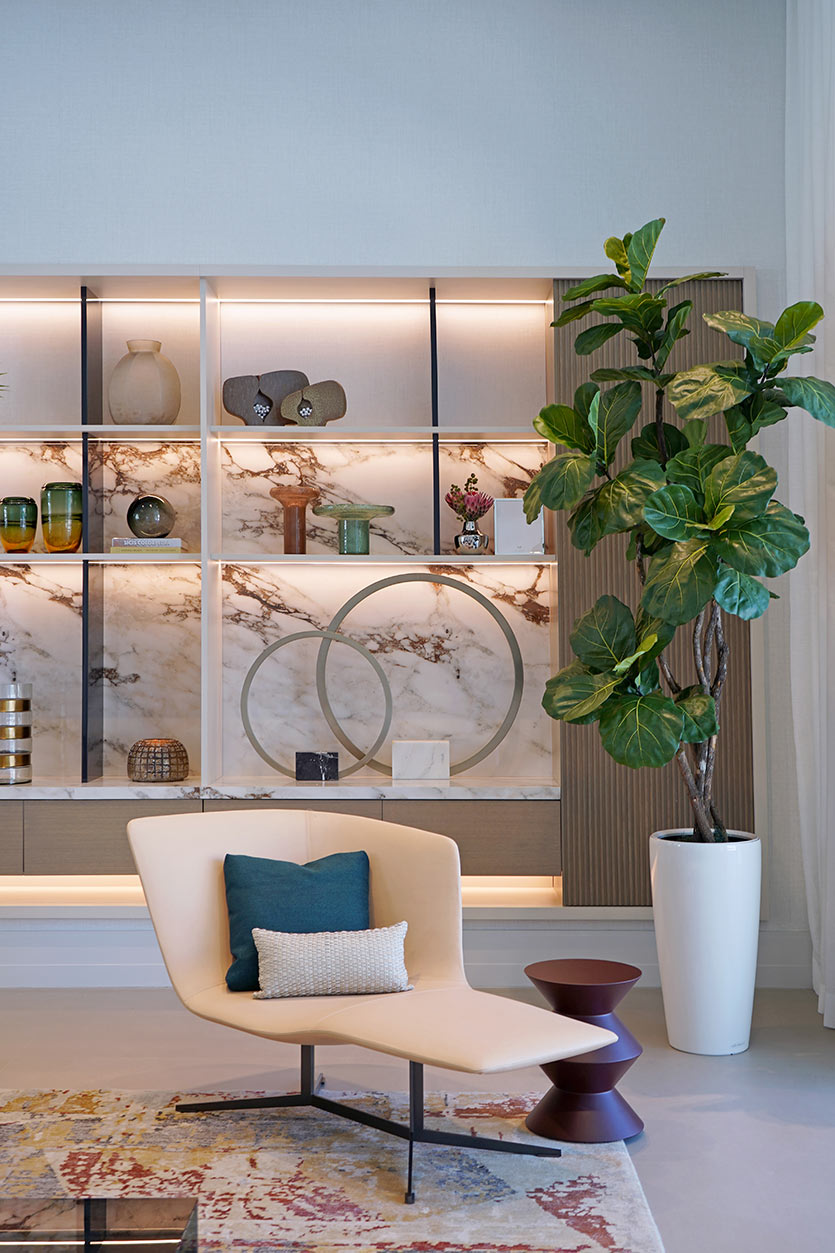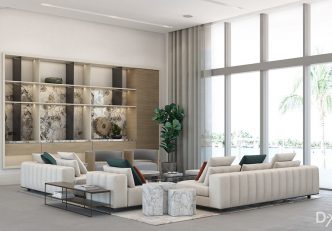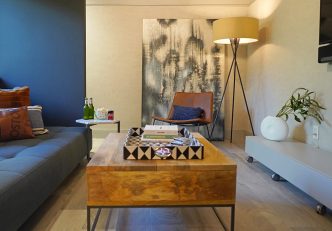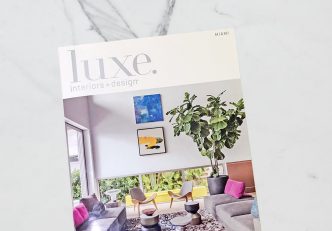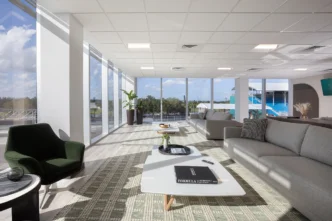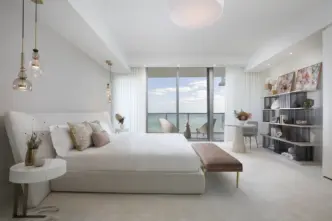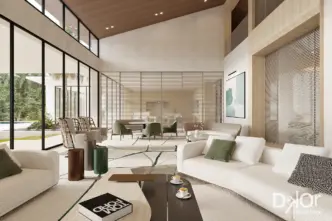Interior Renovation: A Stunning Living Room Transformation
Interior Renovation: In this Golden Beach, Florida, project, we revamped a 5,500-square-foot house for a family of five who had recently moved out of their old family home. The new property was perfect space- and location-wise, but was lacking the style the clients desired — and deserved!
Our DKORistas worked their magic throughout the home, and one area we are especially proud of is the interior renovation of the living room: The designers transformed a storage space without use into a breathtaking feature wall. We took advantage of the existing niche not only to create a beautiful open display, but functional storage as well.
BEFORE
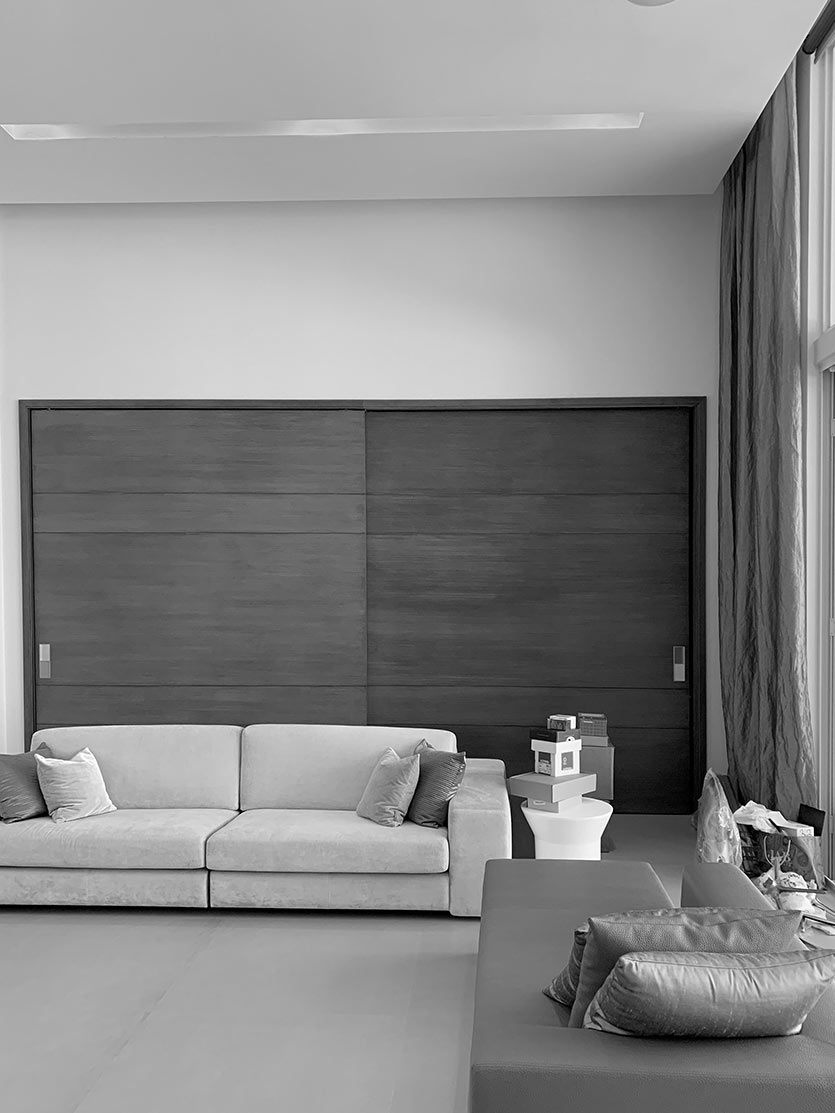
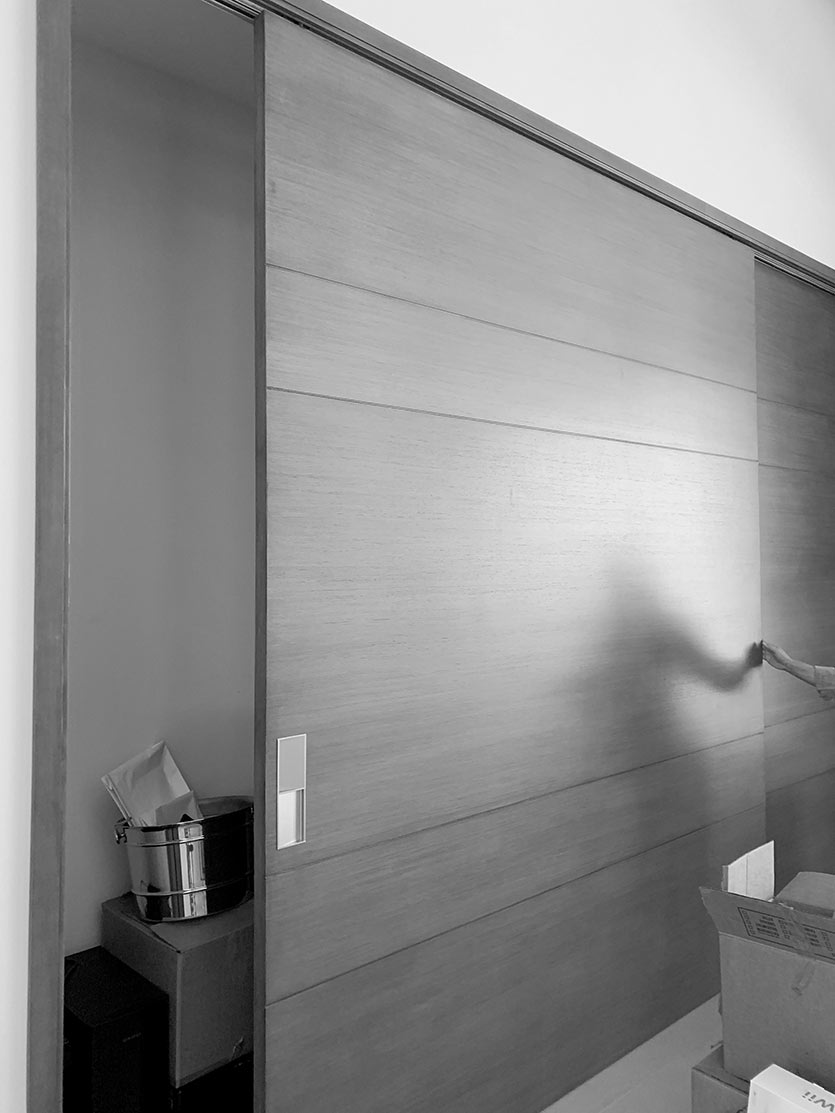
DESIGN INTENT
When we started designing this wall, we had an idea of the look we wanted. The first step in this home remodeling project was to visit the site and review the actual dimensions. We ensured that the proportions were well-suited to the size of the furniture, the space as a whole, etc. before we dove into the interior renovation.
We involved a carpenter, a wallcovering installer, a stone installer and of course the general contractor to ensure the feature wall was built correctly and beautifully. Our DKORistas supervised and coordinated all of these vendors to ensure a successful installation.
INTERIOR RENOVATION – DESIGN INTENT
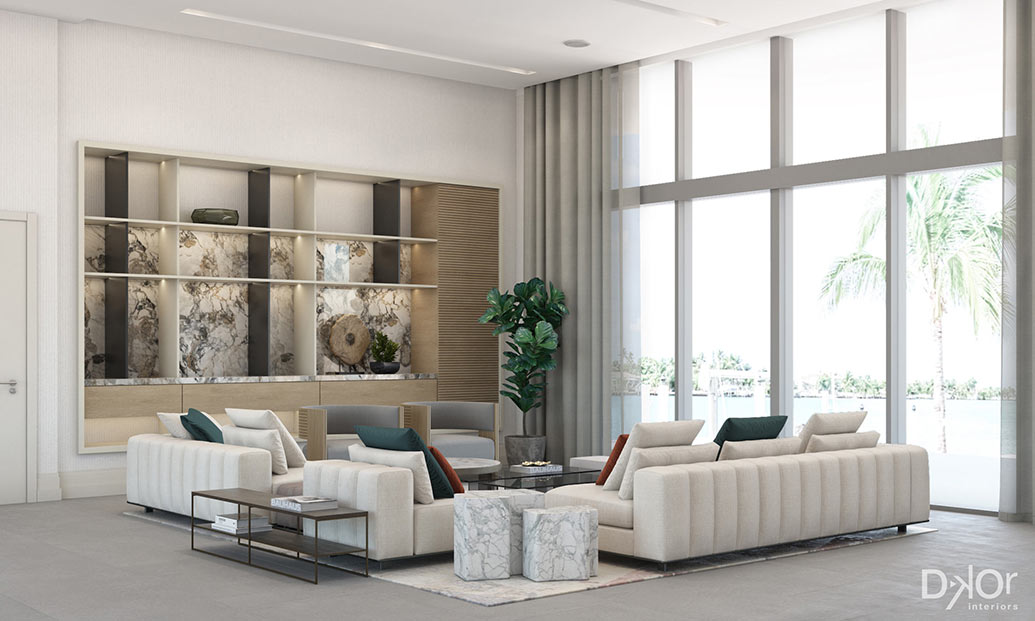

IN PROGRESS
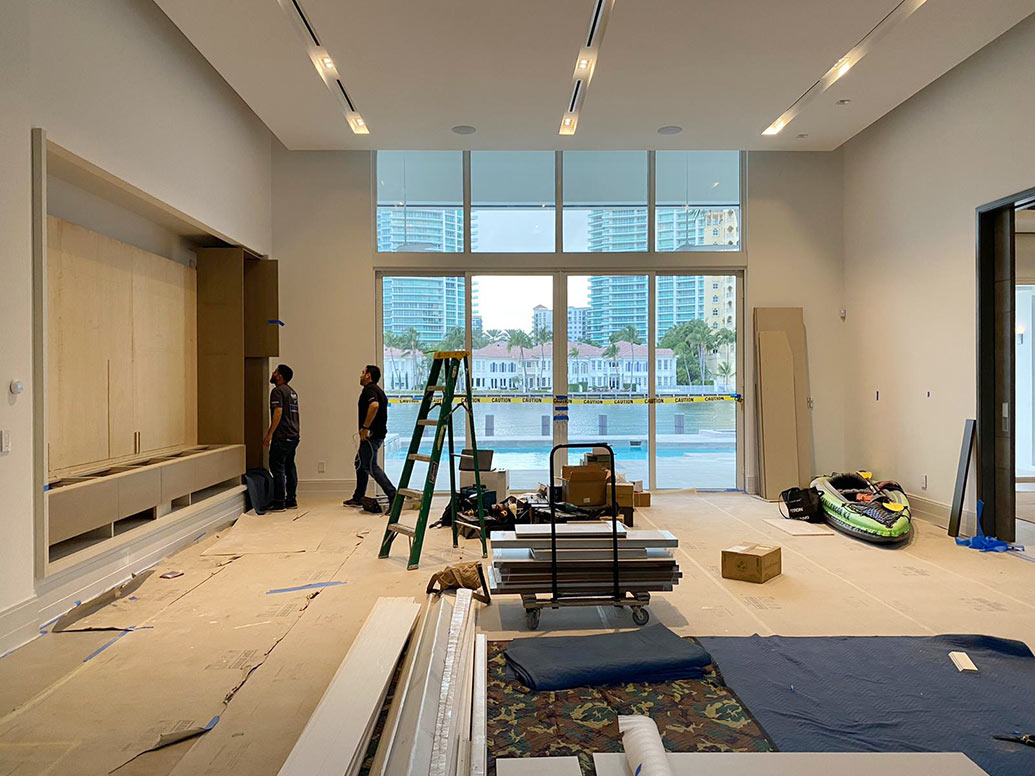
A combination of wallcovering, accent carpentry, a porcelain slab for the background and black lacquer was used to create this stunning feature wall.
The accent carpentry covers the electrical panels. The side storage with the slat texture is a hidden door, and inside it we placed shelving for extra storage. If you remove one of the shelves it gives you access to the electrical panels, providing a creative solution for elements that are not visually appealing.
The porcelain slab that covers the entire back of the unit creates a cohesive look throughout. With the rest of the finishes being simple and clean — especially the wood texture — the marble is a showstopper.
In fact, designer Anahi says this is her favorite element in the space: “I love the porcelain marble finish and how impactful it is.”
In addition to the finishes, integrated LED lighting was key to creating the look of this unit. We used the LEDs in the shelves to add just the right amount of accent lighting and to provide an element of drama. The unit would certainly not be as sophisticated and dynamic-looking without the addition of the LED lighting.
AFTER
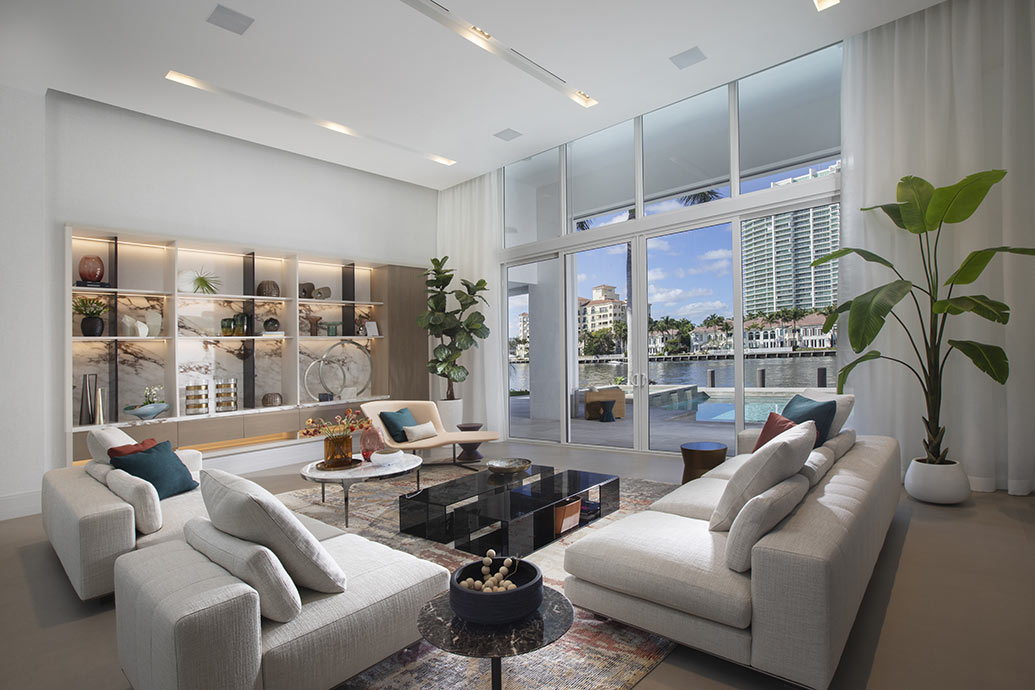
STYLING THE FEATURE WALL
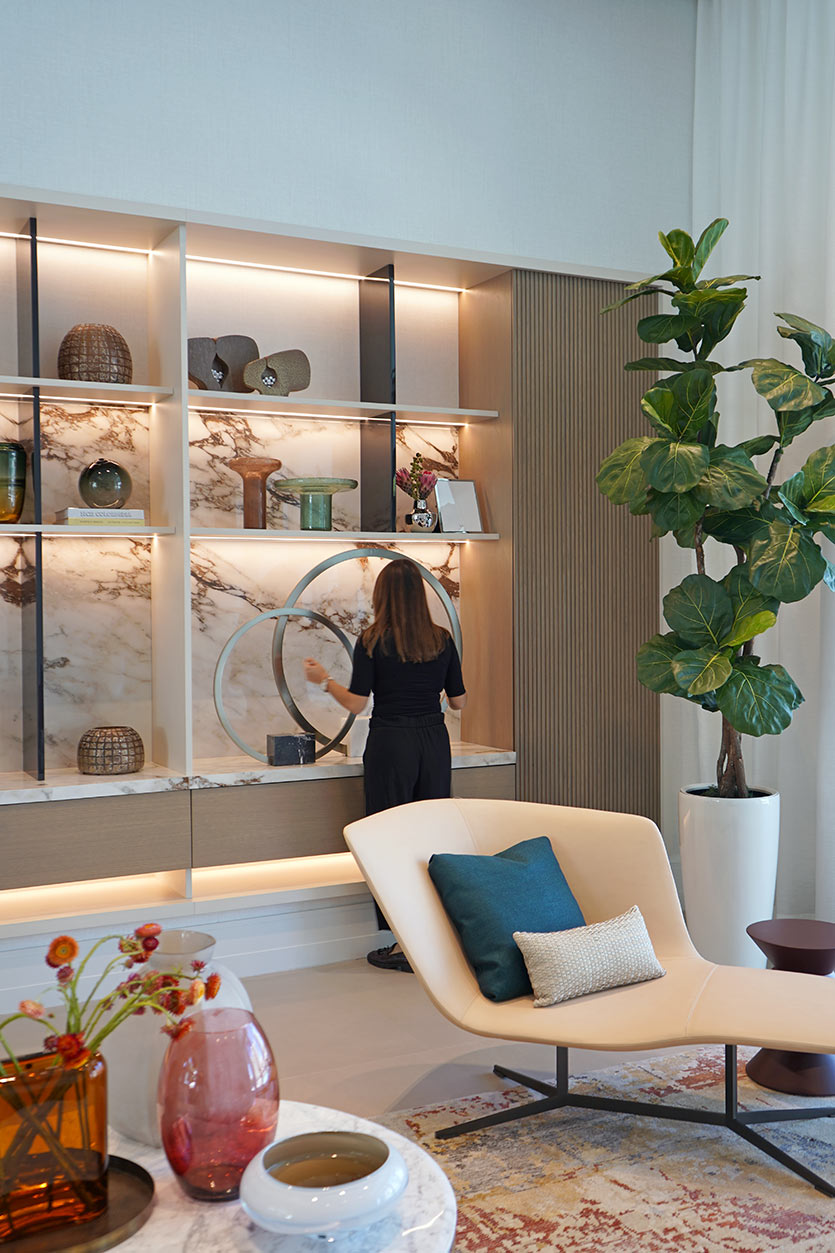
Styling this beautiful accent wall was the fun part!
Mixing sizes, materials and colors when choosing the decorative accessories help achieve a curated look. Seeking out textures that contrast with the porcelain marble on the back was also key to create that dynamic and stylized look. At the same time, we looked for big pieces to be perfectly proportional to the size of the niche.
Not only is this accent wall a beautiful way to showcase decorative accessories, it’s functional as well. The horizontal surface works as a countertop for when the family entertains, and the included drawers and hidden side storage with shelving inside creates even more value.
We hope you enjoyed seeing the transformation of this non-essential storage space into an integral design element of this living room! Check out the rest of the home remodeling we’ve completed on this Golden Beach project here.
Related Posts
Contemporary Interior Design for a Golden Beach House
Our latest interior project takes us to Golden Beach, Florida, where we designed and decorated a 5,500-square-foot home for a…
Cool Bedroom Ideas for Boys of All Ages
In our Golden Beach interior project, we helped a family of five renovate a newly purchased home that was perfect…
Our Golden Beach Design Project Is Featured in Luxe Magazine Miami
We absolutely love handing our clients the keys to their dream homes. When that same home is featured in an…


