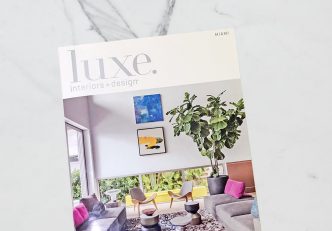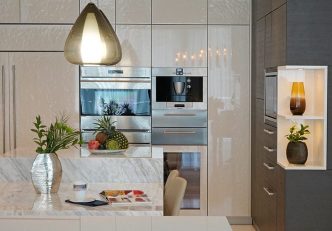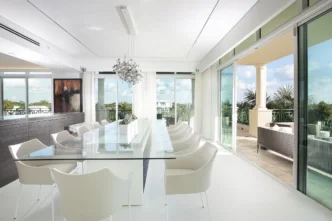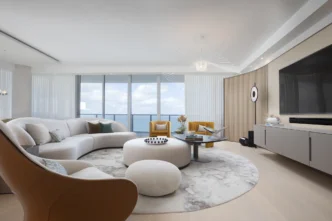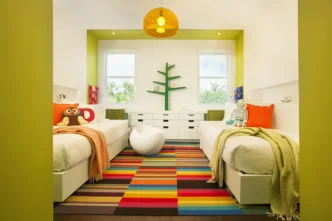Contemporary Interior Design for a Golden Beach House
Our latest interior project takes us to Golden Beach, Florida, where we designed and decorated a 5,500-square-foot home for a family of five. Our clients decided it was time to move on from their old family home into their dream abode, so they contacted DKOR to revamp their recently purchased house. The property met their space and location needs but was lacking style and the homey feeling the family desired.
The property needed some interior design updates and our DKORistas were ready to take on the challenge. Moving from one home to the next is not always easy, so one of our goals as the interior designers of this residence was to make this transition an easy one for the family, guiding them with their design decisions in this new space.
DESIGN CONCEPT – GOLDEN BEACH HOUSE
Family time inspired the interior design and decorating concept of this entire Golden Beach residence. With three boys, ranging in age from 7 to teenager, our client wanted a cozy home that encourages shared moments together.
The design concept is based on the theme of coastal sailing. Our client fondly remembers sailing with her father as a child, so we used this as inspiration for the materials, color palette, and design principles. Drawing upon the calming and revitalizing aspects of sailing and being out in nature, plus that feeling you get when you arrive to an exclusive and remote destination, helped to create the luxurious and elegant approach our DKORistas set to invoke.
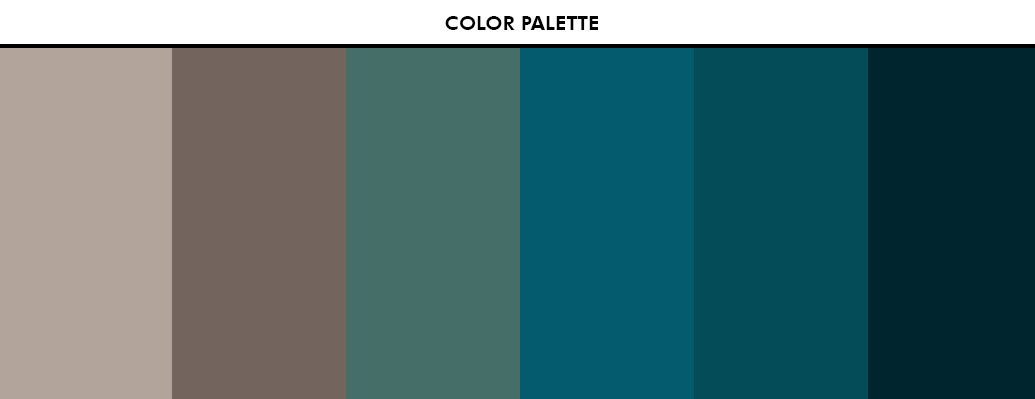
The color palette of this Golden Beach house is centered around sandy, taupe-y gray tones appearing in woven and layered textures. These base colors provide the perfect backdrop for the lush green and blue accents. Taken together, these tones are made for each other — so much so that they almost form a sultry gradient.
In addition to a nature-inspired color palette, we set our sights on luxury yachts to inspire the design principles of this Golden Beach house. The metal details, stitching, and rhythmic repetition of lines we integrated into the home nod to these beautiful vessels, while reflection and contrast are relied upon as well.
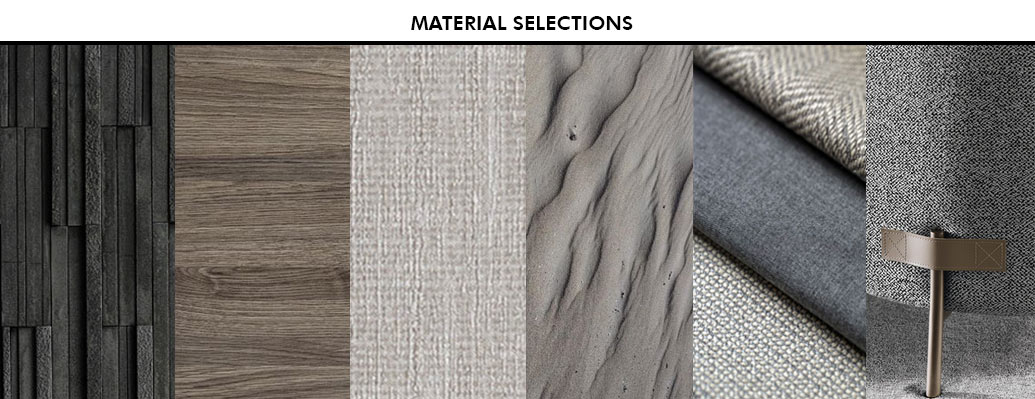
We also incorporated these design principles with our furniture and lighting selections. Metal finishes on lighting fixtures exposed stitching on the upholstery, nautical details and an overall open and inviting space model the design concept, too.
COMMON AREA DESIGNS
In the design of the common areas, we wanted to help the family transition into their new home with looks that worked for them and their lifestyle. We kept some details of the home but renovated the spaces to have a contemporary and fresh design with creative solutions to make the best of the existing structure.
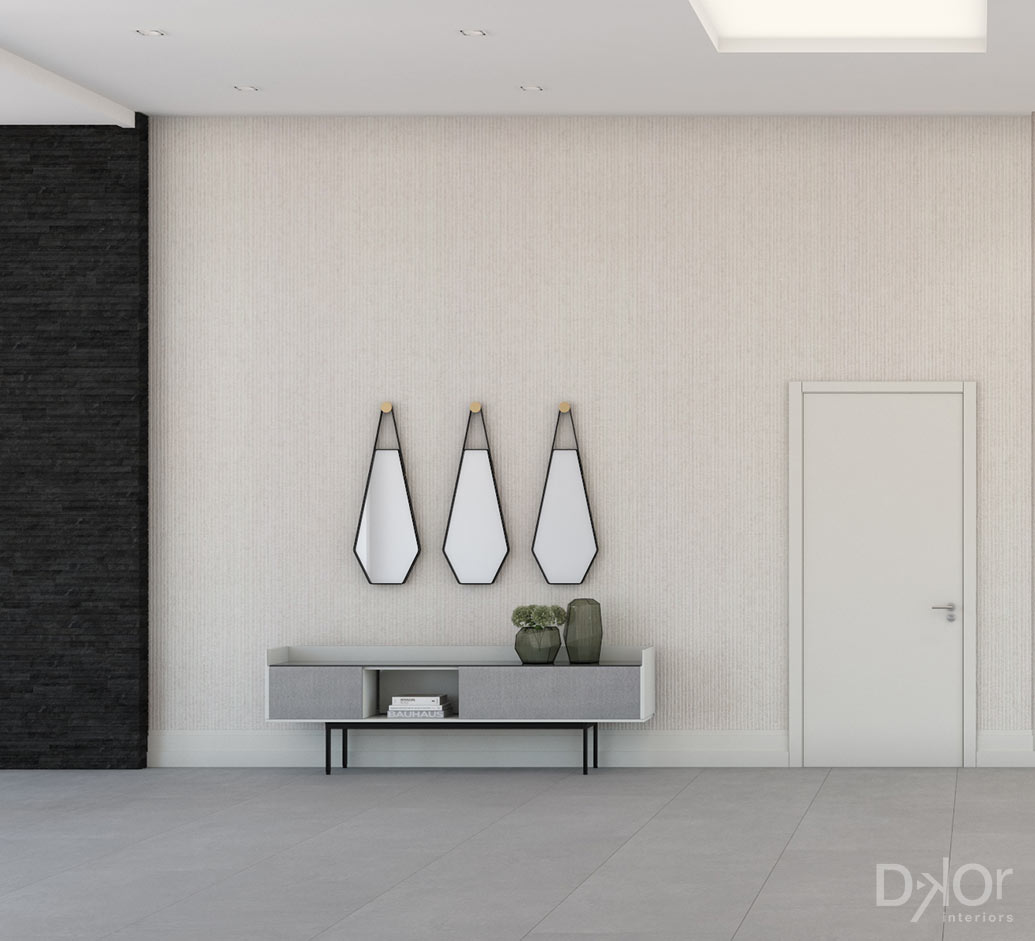
When you enter the residence, an entry foyer vignette welcomes visitors. We chose a console with beautiful details and made an elegant and fashionable wall decor statement with three identical hanging mirrors. A beautiful light neutral wall stands in juxtaposition to the existing stone wall in a deep, rich slate color to create a dramatic moment.
Just following the hallway you’ll walk into the living room, which we renovated to better suit the family’s day-to-day activities.
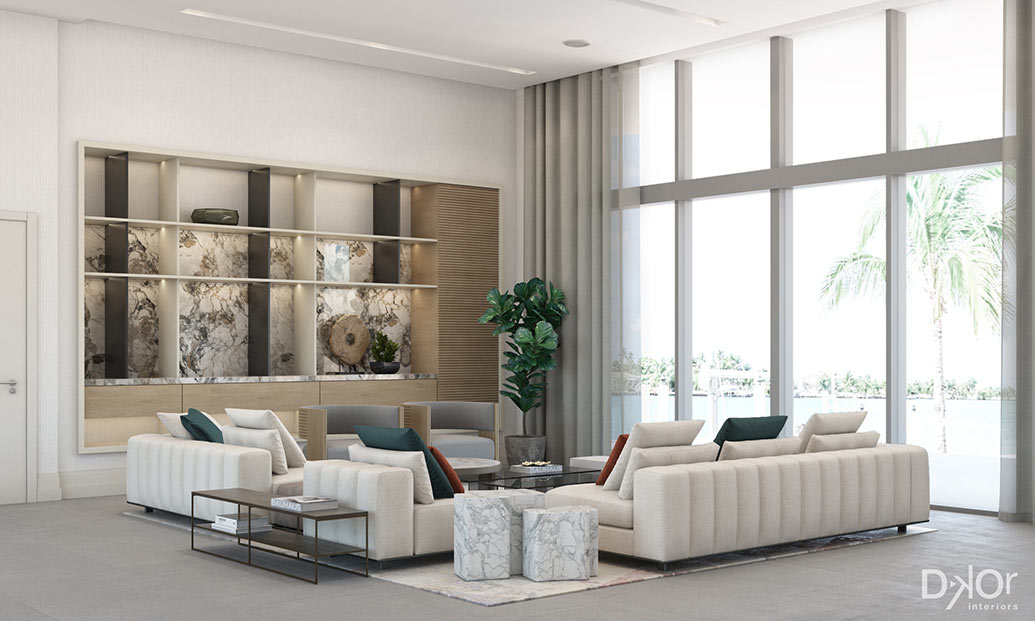
The show-stopping element in this space is a custom feature wall that our DKORistas have created. It will not only act as storage but also as a display for decor.
The design team proposed a new furniture layout, taking into consideration the family’s lifestyle and taking advantage of the home’s spectacular views. Comfortable yet still elegant furniture allows for cherished moments together.
The dining room is just next to the living room. We made furniture and material selections to give the space a whole new look. Because the family likes to entertain, we made sure to incorporate enough seating with a grand 16-person dining table. Above the table, a statement lighting fixture with linear detailing echoes the yacht-inspired design concept.
GAME ROOM/LOUNGE AREA
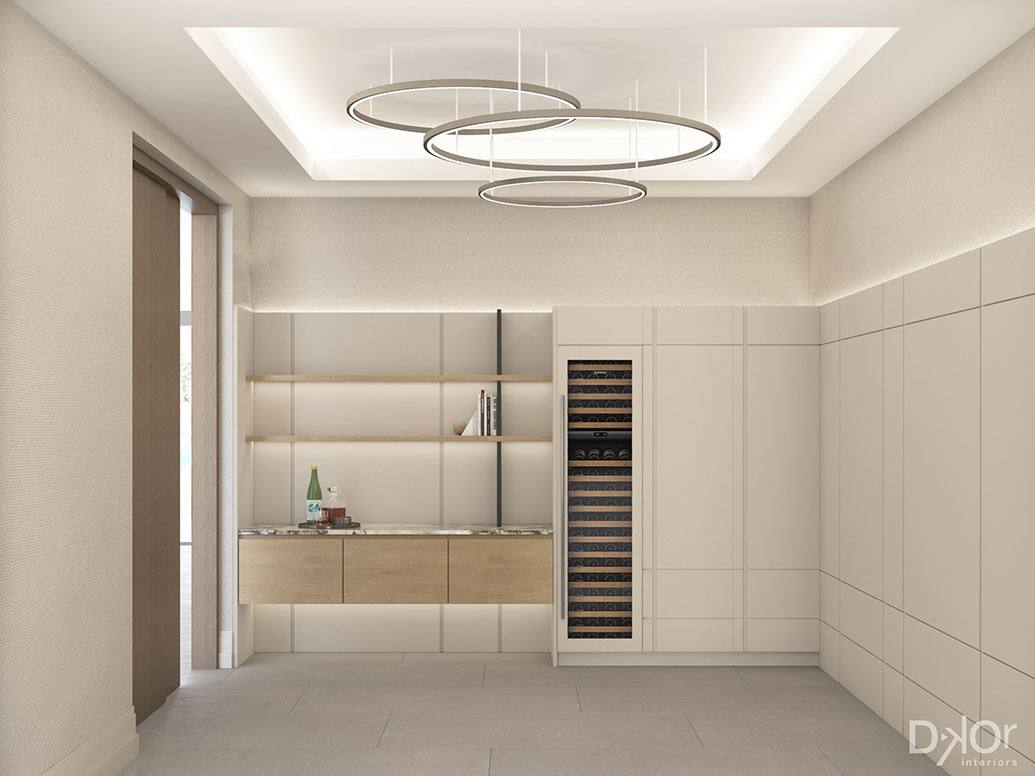
The design team is also working on the family room and breakfast room, as well as the game room/lounge area.
This hang-out space will not skimp on style, either. Again, linear details and metal finishes harken back to nautical detailing, while a black lacquer wall accent provides that element of reflection. A built-in storage area and refrigerator add utility and will make the entire family never want to leave!
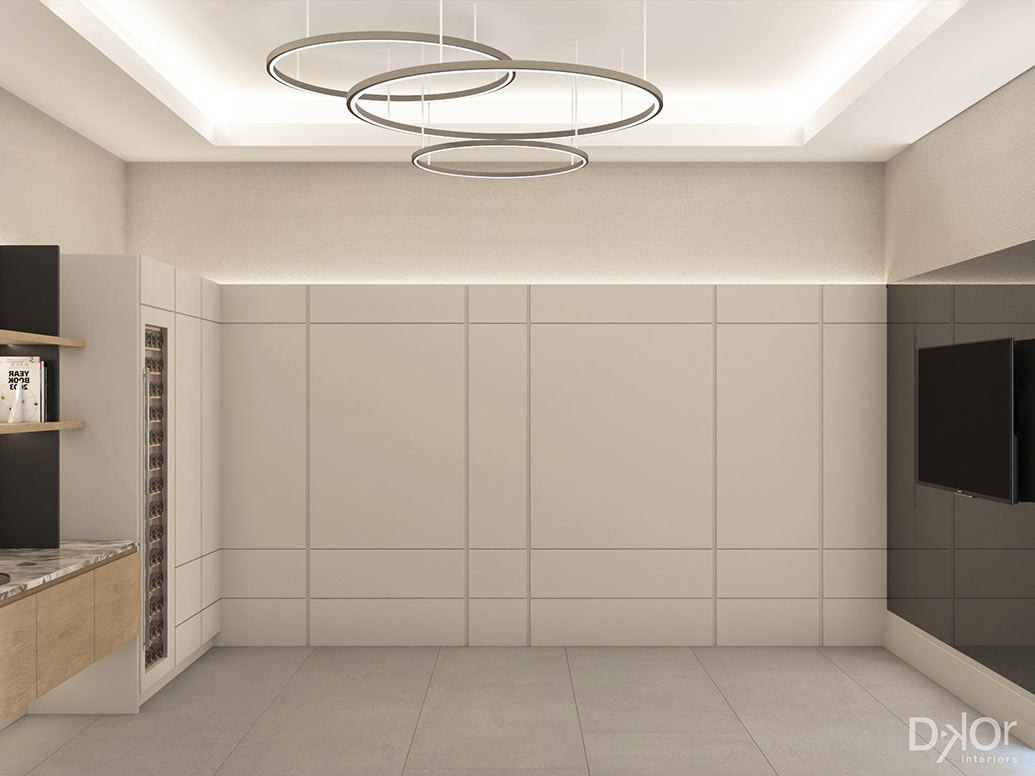
As always, our goal throughout this Golden Beach house was to set up a cohesive design that makes the whole family feel at home, easing them into this new phase of their lives with comfort and style.
Stay tuned for the next reveal: The three boys’ bedrooms! The bedroom designs are so cool and different.
Photos: Golden Beach House Progress
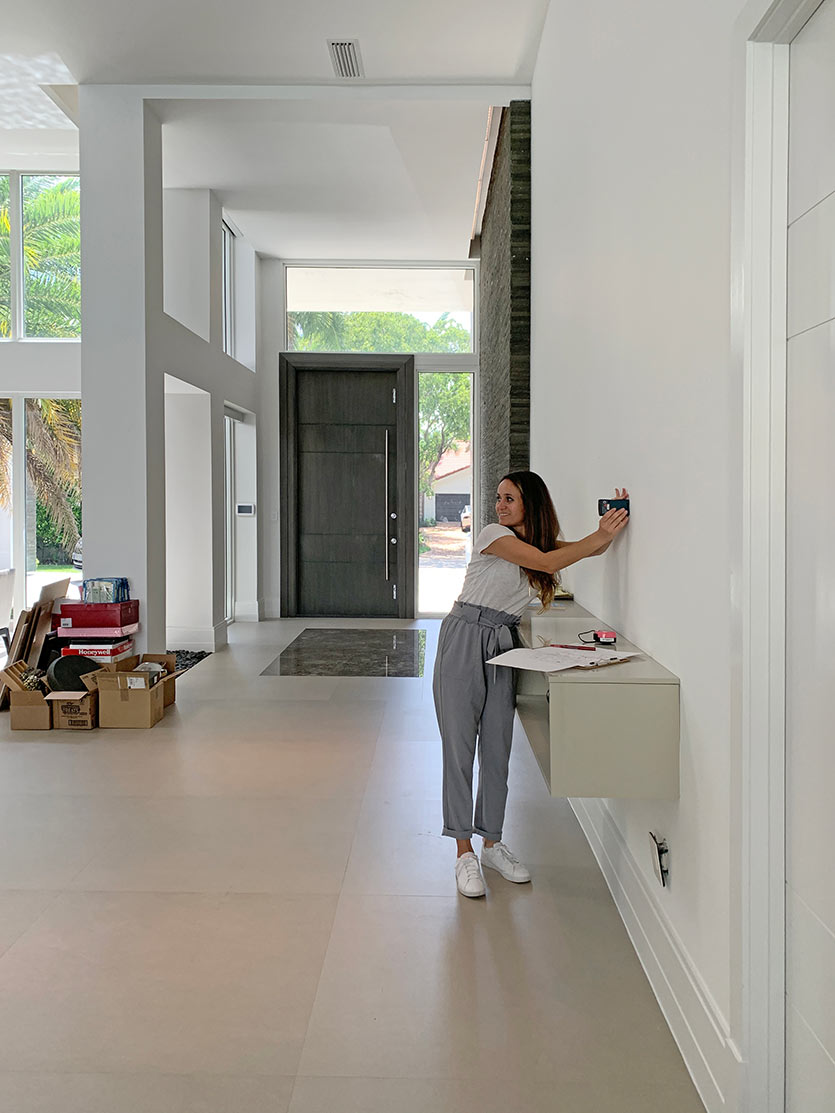
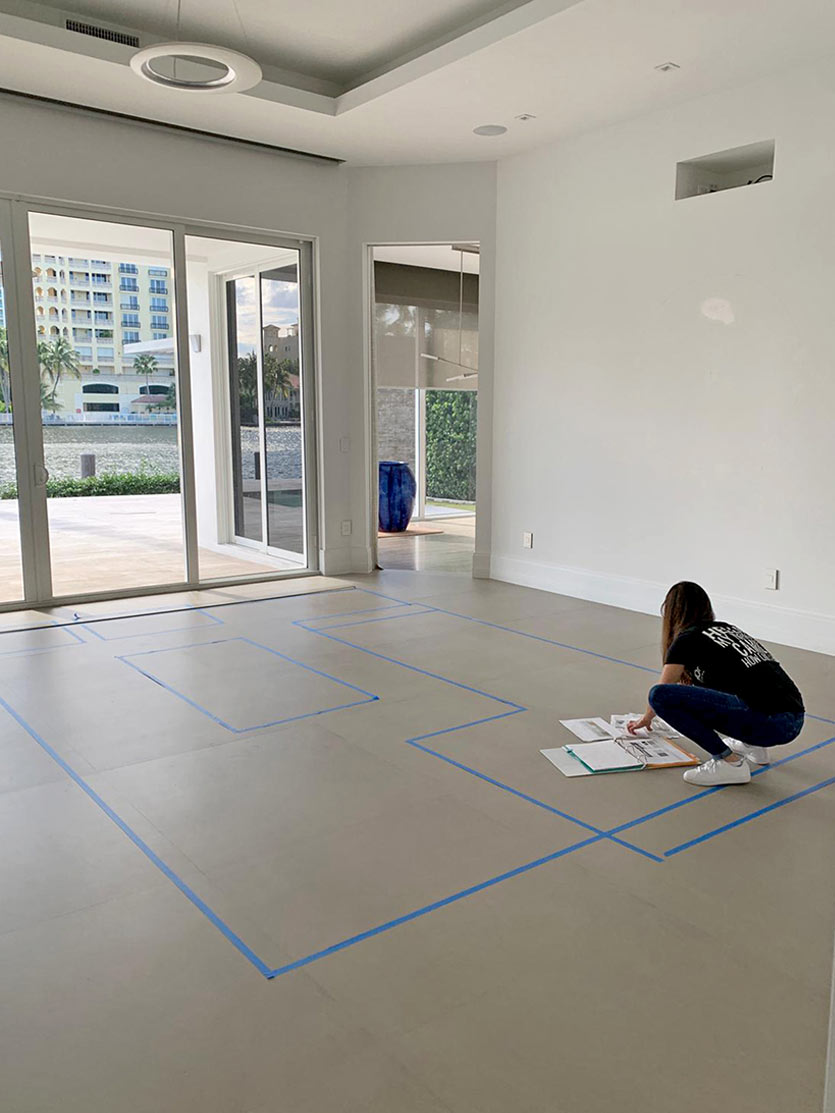
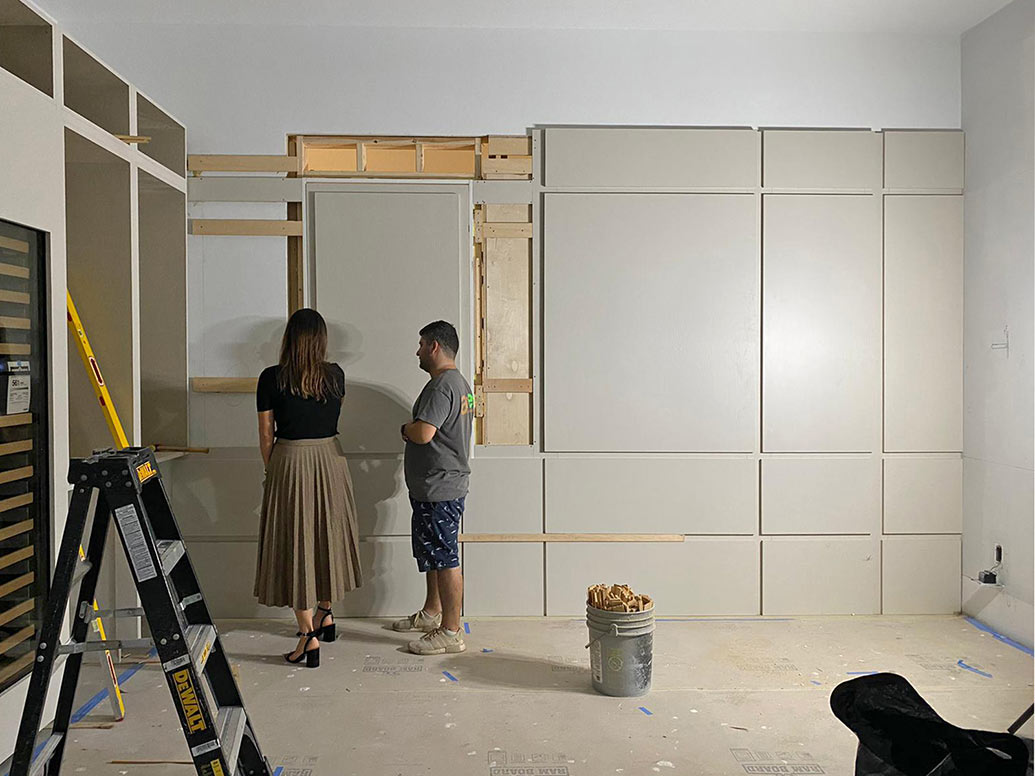
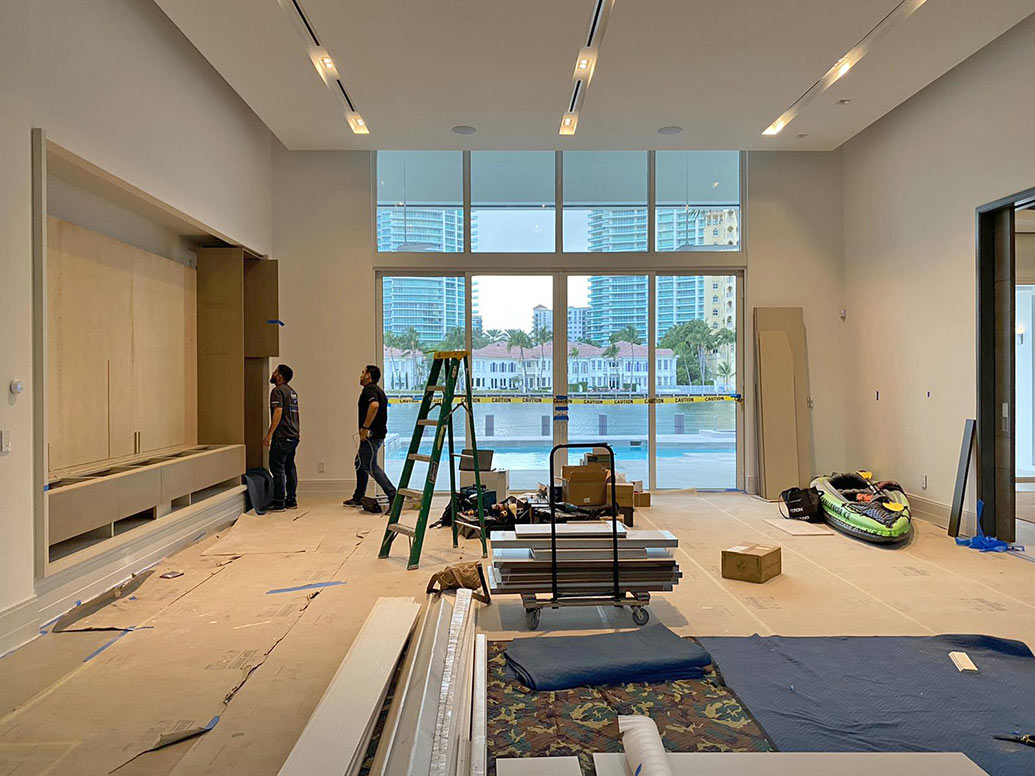
Related Posts
Our Golden Beach Design Project Is Featured in Luxe Magazine Miami
We absolutely love handing our clients the keys to their dream homes. When that same home is featured in an…
Modern Kitchen Design at Sunny Isles Condo
We’ve written quite a bit about this sunset-inspired condo at Chateau Beach Residences. The concept, which drew from the condo’s…


