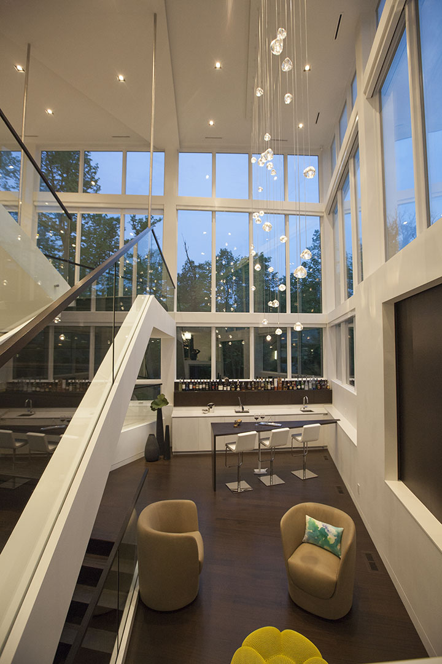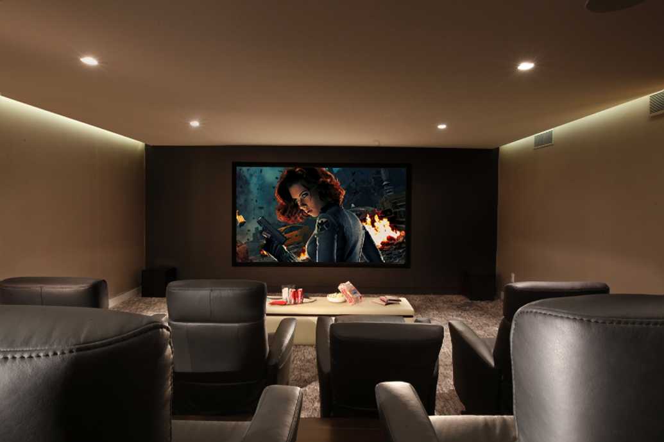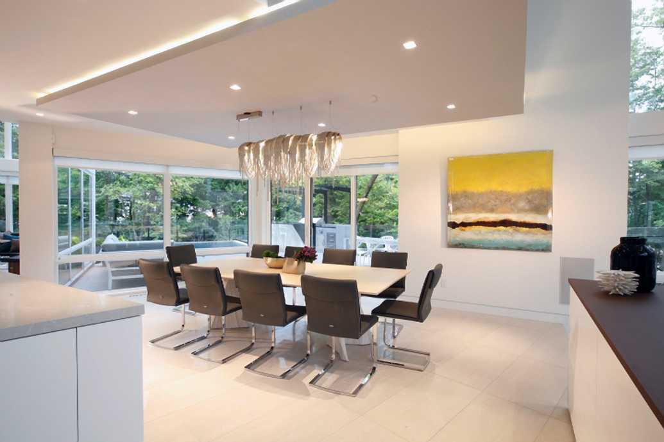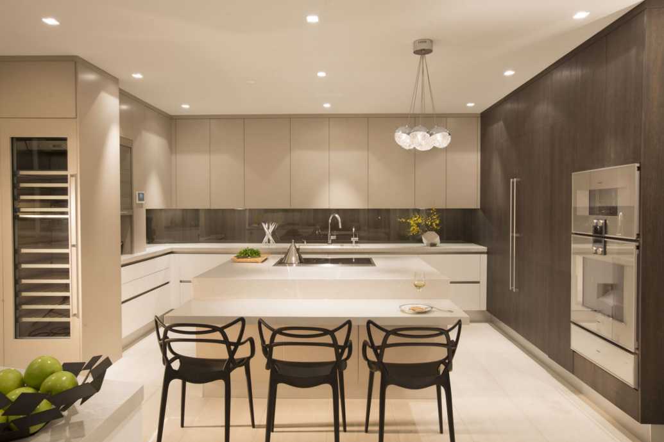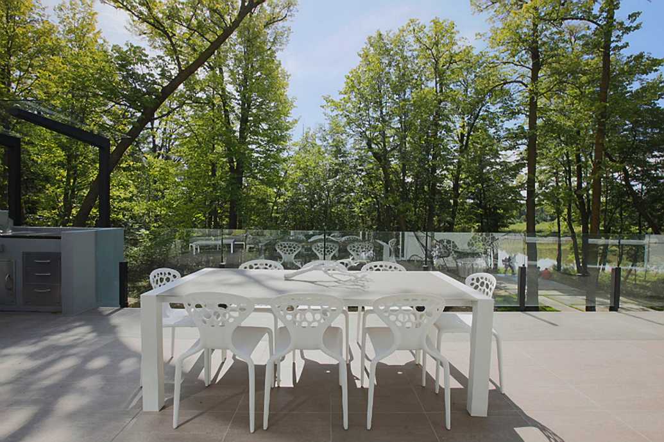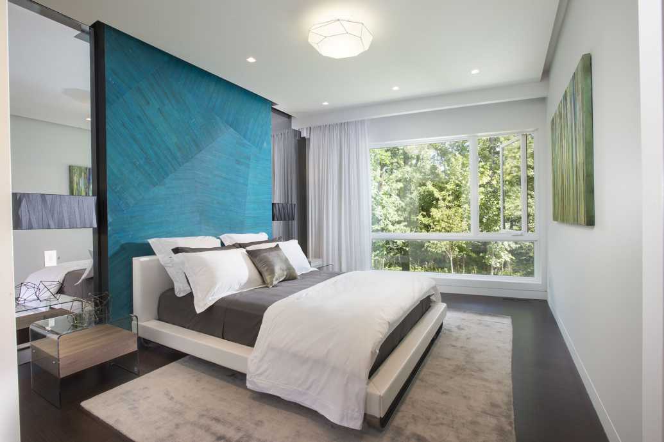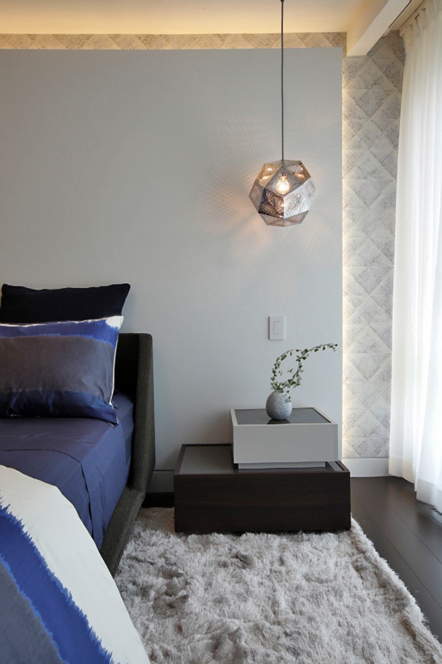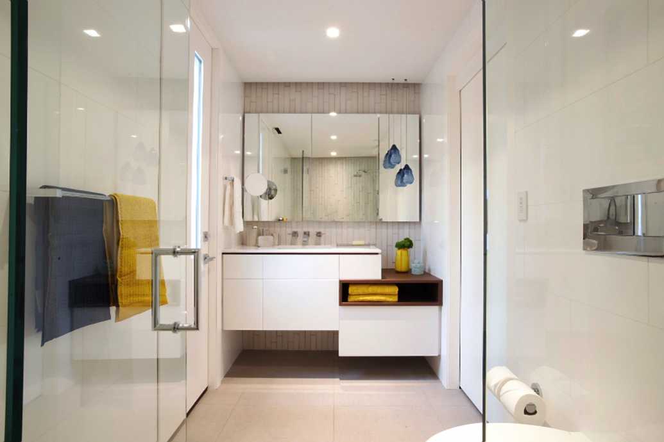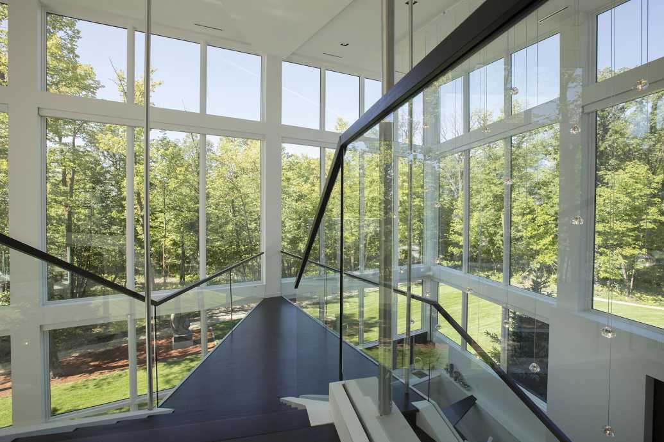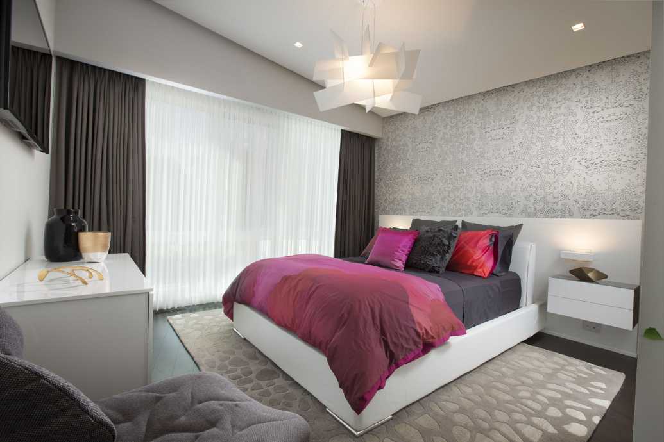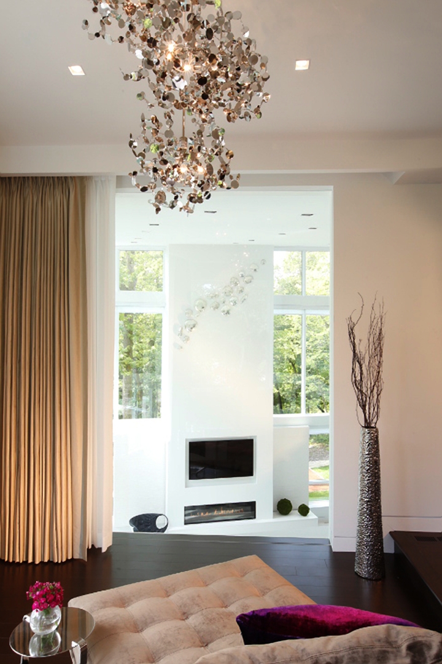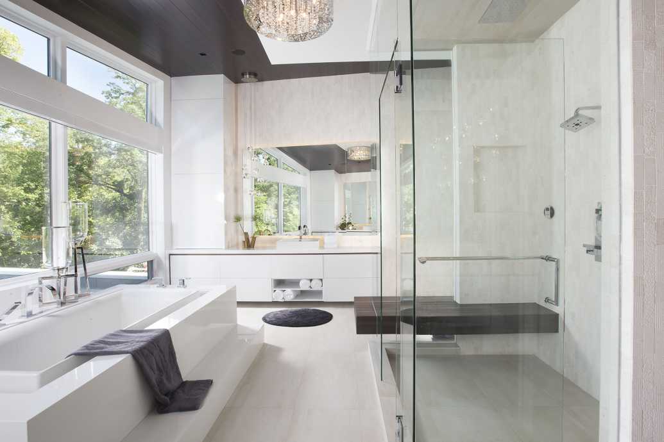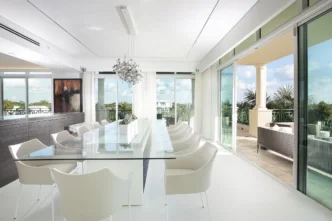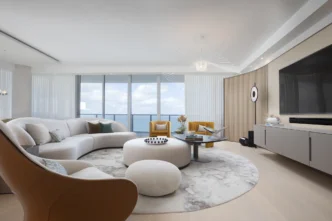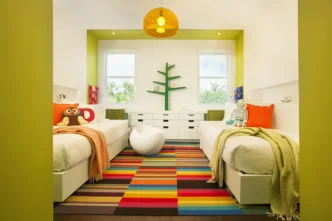EDGE OF MODERNISM – DKOR’S take on Canadian Interior Design
EDGE of MODERNISM : DKOR’S take on Canadian Interior Design
This week DKOR Interiors shares the planning and design of our latest project in Manitoba, Canada
The drive down a narrow neighborhood road in Manitoba, Canada is quiet and if you peek through the tall trees that line the street you can see glimpses of well manicured properties with traditional homes. When a spot in the dense foliage clears and reveals a modern oasis that sparkles like a jewel box in either day or night.
IMAGE OF THE HOME FRONT AT DUSK
The clients turned to DKOR for a team that could make the very modern architectural dream home is a place to enjoy special family memories for years ahead. The winter palette of whites and soft grays is absolutely stunning in contrast to the tall pine trees that line the property. The clients were very particular about capturing the picturesque views and bringing the outdoors indoors to enjoy in all the changing seasons.
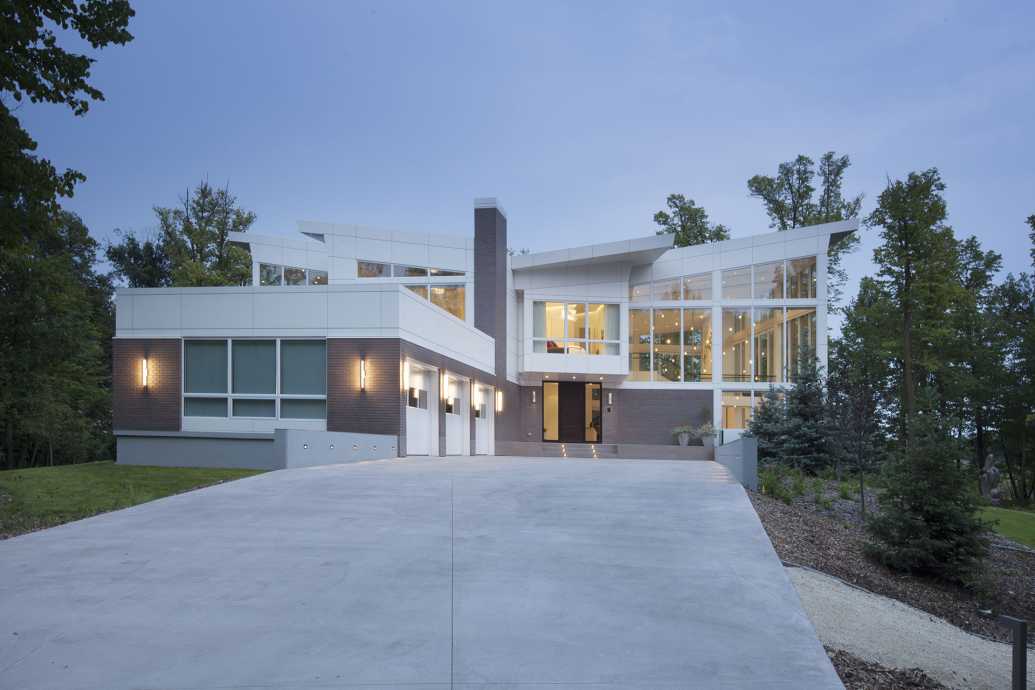
This respect to nature is found everywhere in the design of the home. When you enter through the strong walnut door it is as if you have stepped out side for a breath of fresh air and in the daylight hours the sun gleams in through the windows and illuminates the entire open living space on this main floor. As if standing amongst the trees in a forest you are drawn to look up and capture every detail that went into this home.
The sharp dramatic shapes in the architecture did present a challenge to the design team that needed to soften and personalize the home. Reflective glass bubbles climb up the tall wall in the living room and another playful take on form and shape can be spotted in the custom Terzani light of handshaped glass spheres suspended over the lounge area which sparkle on every surface in the home in the day or evening and are like floating crystals. The Dkor team works closely with the team at Carlos Leon and Associates Lighting Reps, LLC for the collaboration of the custom Terzani lighting installations.
The homes many distinct entertaining areas are positioned on three levels, a main level, lower level, and an upper level. From the main level a short flight of stairs down brings you underneath the canopy of glass spheres into the entertaining lounge positioned perfectly to greet guests at the entrance but feels like a private corner in the openness of the space. This lounge connects you to the homes more a secluded lower level where the movie theater room and very private on suite guest bedroom is tucked away.
The entertaining space in the house is more than a small lounge and theater room, continuing our home tour back up to the main living space is a dining room for 16 that is highlighted by another custom Terzani light that drips in shiny polished silver chains. The kitchen is equipped with all the gadgets and prep space that would impress any chef. The Downsview lacquer and wood cabinets wrap the entire kitchen and glass floats over the walnut backsplash that keeps with the reflective design theme carried through the home.
Just around the corner from the kitchen and dining reveals a breathtaking breakfast room where morning light pours into the space and the oversized globe light fixtures cast dramatic shadows opposite the wall of glass windows. The room although filled with the volume of the Random Lights from Design Within Reach the dramatic height in the space is cozy and comfortable for one or ten guests that sit comfortable around the large round Odessa Round Walnut Table from Scan Design.
These main living spaces were designed to capture the breathtaking views of the property best enjoyed from the outdoor living spaces. The outdoor kitchen is canopied by a glass awning and the pool is made of mini mosaic glass tiles from Walker Zanger that’s as if the river continued right up to the expansive pool deck. The design of the pool and outdoor spaces does block an inch of the towering trees or view of the Red River.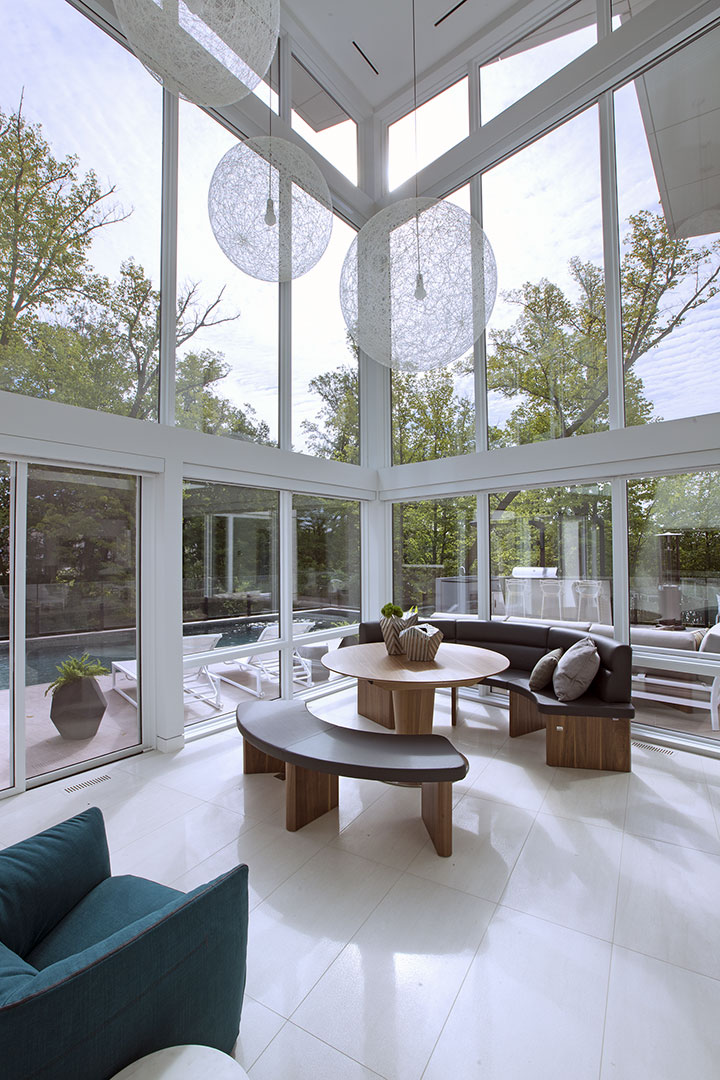
Off of the pool level from the adjoining breakfast room is two private bedrooms each with an on suite bathroom and floor to ceiling views of the steep slope down the hill the property sits on. Although each room is spatially more intimate in contrast to the open glass enveloped living spaces our Dkor design concept is carried into the room by keeping with the reflective theme. One bedroom has a headboard that is flanked by smoky glass mirror panels in one and the other bedroom plays with the concept of reflection through the lighting in the LED backlight headboard wrapped in silver gray wall covering that has tiny sparkles of light dancing on it when the Tom Dixon pendant lamp is illuminated.
The homes many functional spaces and rooms are the central hub on this main floor but each room returns you to the homes most distinct feature, the angular stair case. The stairs sharp tapered landing is the one spot in the home that seems to suspend you above to see every architectural angle and glittering light feature in the upper and lower levels and see different angles and reflections of the connected spaces.
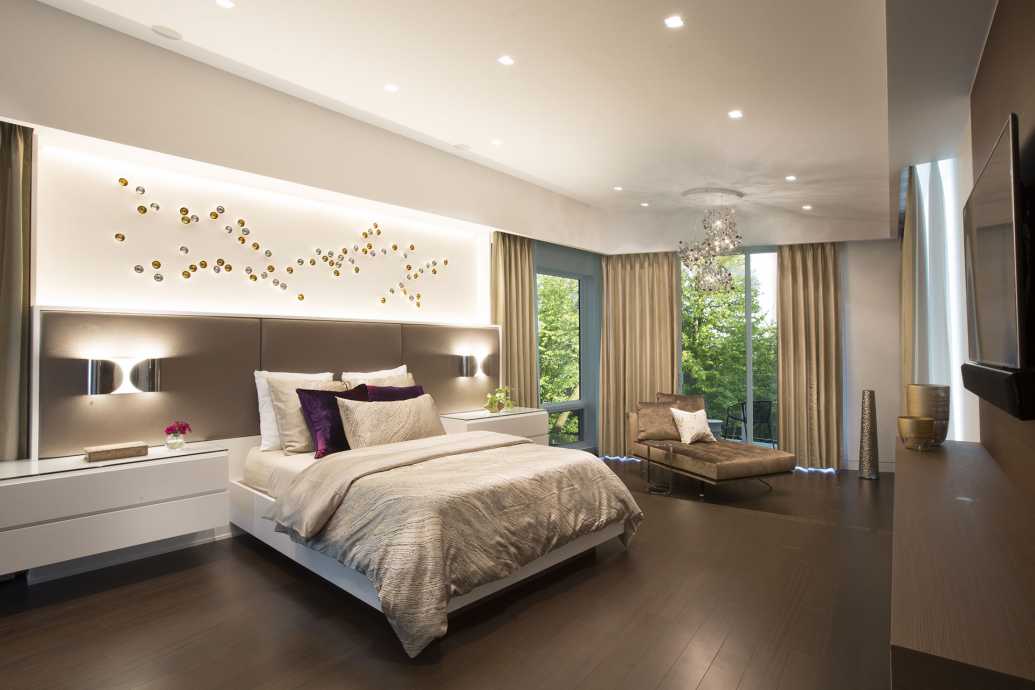 Arravanti Marlow Chaise, Gold Leaf Design Group art installation, and Terzani Argent Chandelier
Arravanti Marlow Chaise, Gold Leaf Design Group art installation, and Terzani Argent Chandelier
The upper levels first room is the last of the four guest bedrooms whose entrance is positioned just outside the doors to the grand master suite. The master suite is the best feature on this level boasting a luxurious bedroom spacious his/her walk-in closet, private gym, office, kitchenette, and breathtaking master spa bathroom.
The master bathrooms design keeps with the idea of architecture meets levels with steps into the deep Kohler “Sok” Jacuzzi Tub or the cantilevered tile seat the emerges from the glass shower enclosure. Each surface in the spaces sparkles and transcends the spa experience.
Our Manitoba, Canada interior design project was a unique experience that involved constant communication with the architect Rohit Shah, Design Options, Inc. and a strong team of contractors from Vertical Projects, Ltd. Dave Boldt, the leader of that strong team at Vertical Projects worked with the remote design team in Miami on all parts of the development and design for over 5 years to achieve the client’s vision.
Canadian Interior Design by DKOR Interiors.


