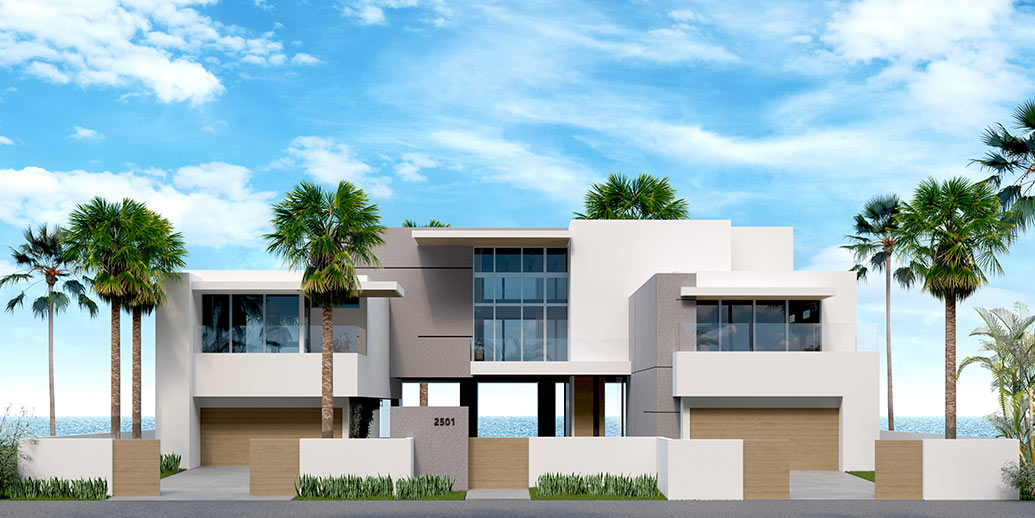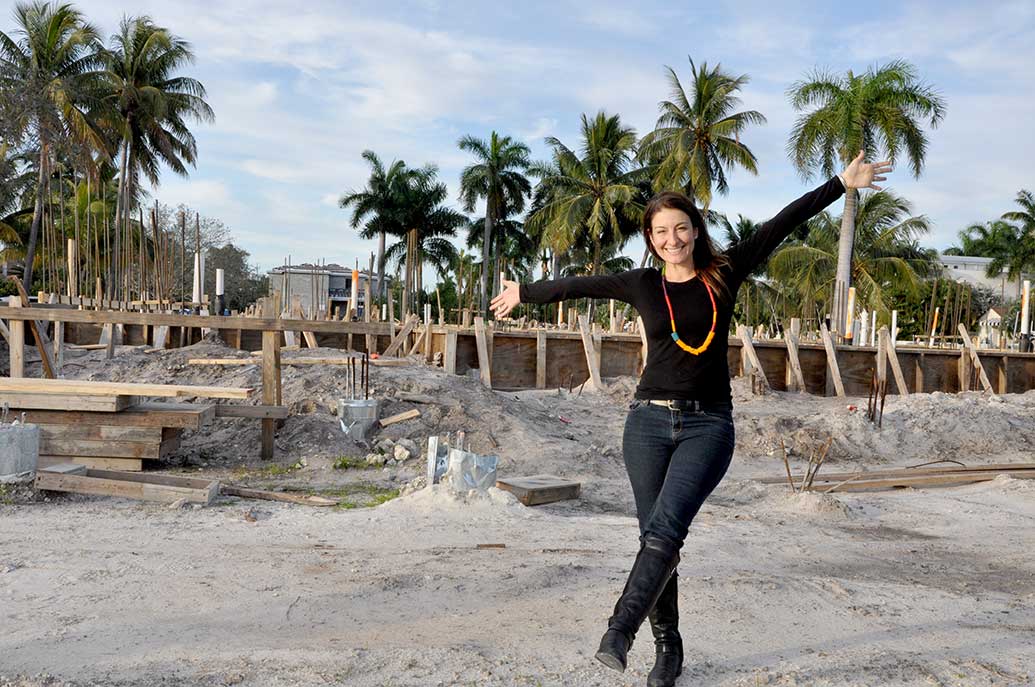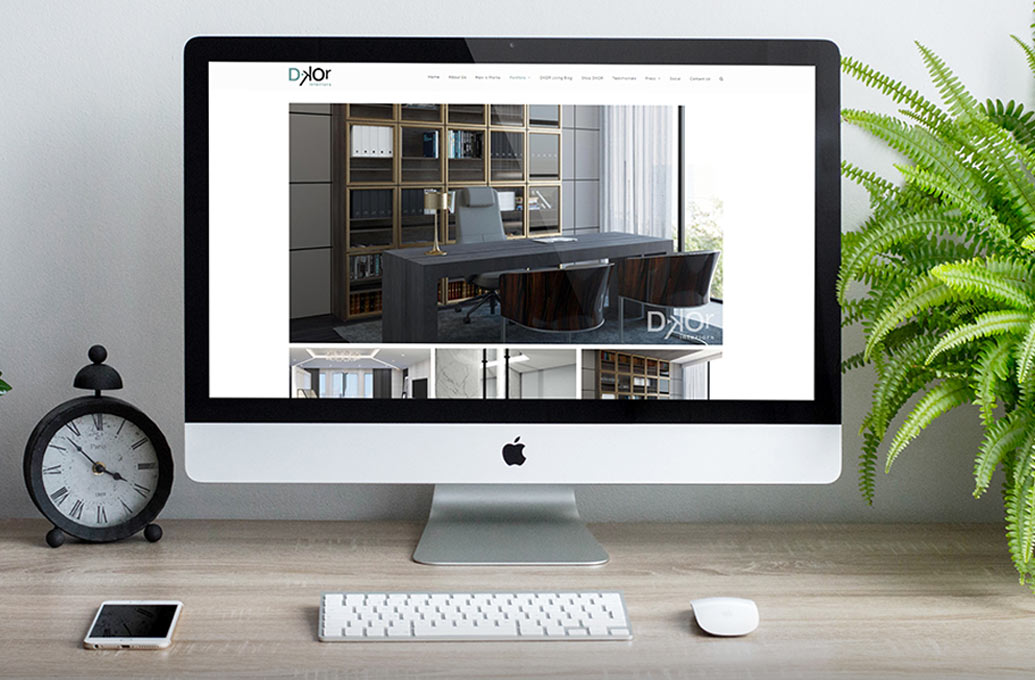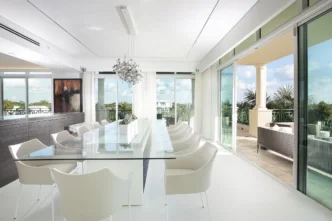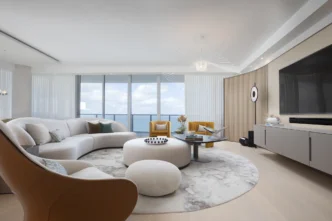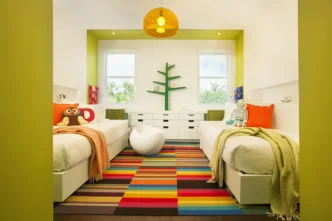Modern Minimalist Interior Design in Fort Lauderdale
If you were to look up modern minimalist interior design in the dictionary, a picture of this new construction home would come up. After you spent a few minutes oohing and ahhing at its beauty, you’d settle in on what makes this design so captivating. Its clean design is all about the basic vertical and horizontal elements – the opposing forces they create, the dynamic and the static, the male and the female. It’s simple, but impactful all the same.
Our design team was inspired by the De Stijl movement made famous by the painter Piet Mondrian, among others, and this design concept is most prominent in the home’s three common areas: the dining room, living room, and stairwell.
We’ve been working on this 10,000-square-foot oceanfront oasis in Fort Lauderdale, Florida, for almost a year, and we fall even more in love with it everytime we do a site visit. (Below some of our favorites snaps!)
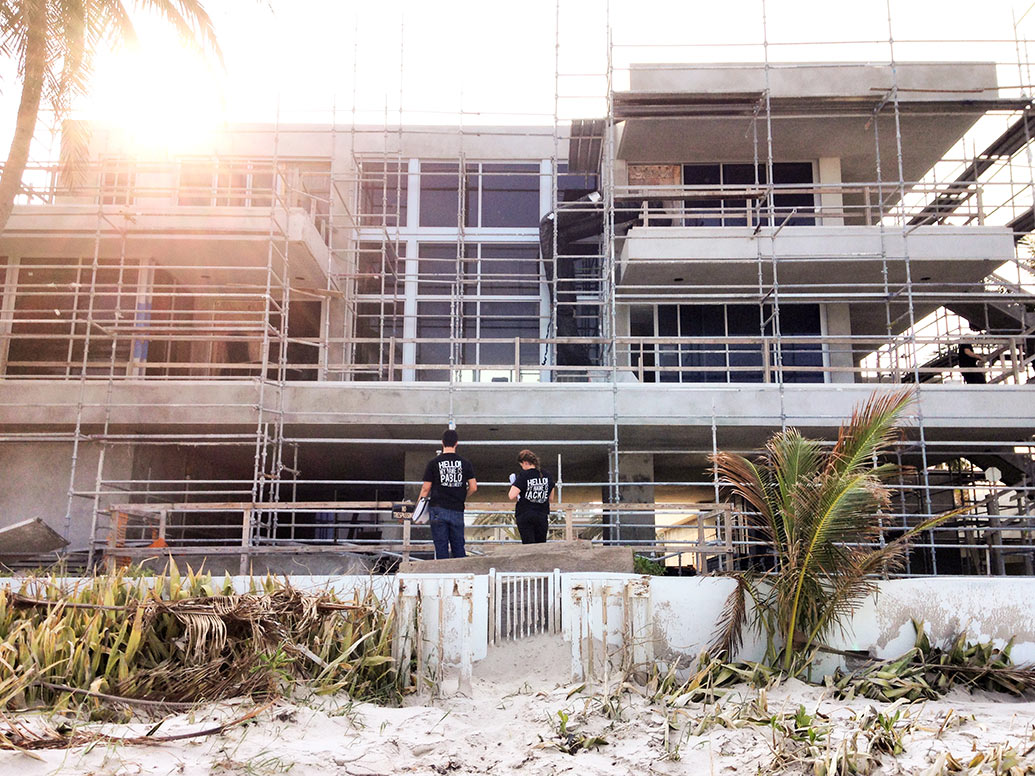

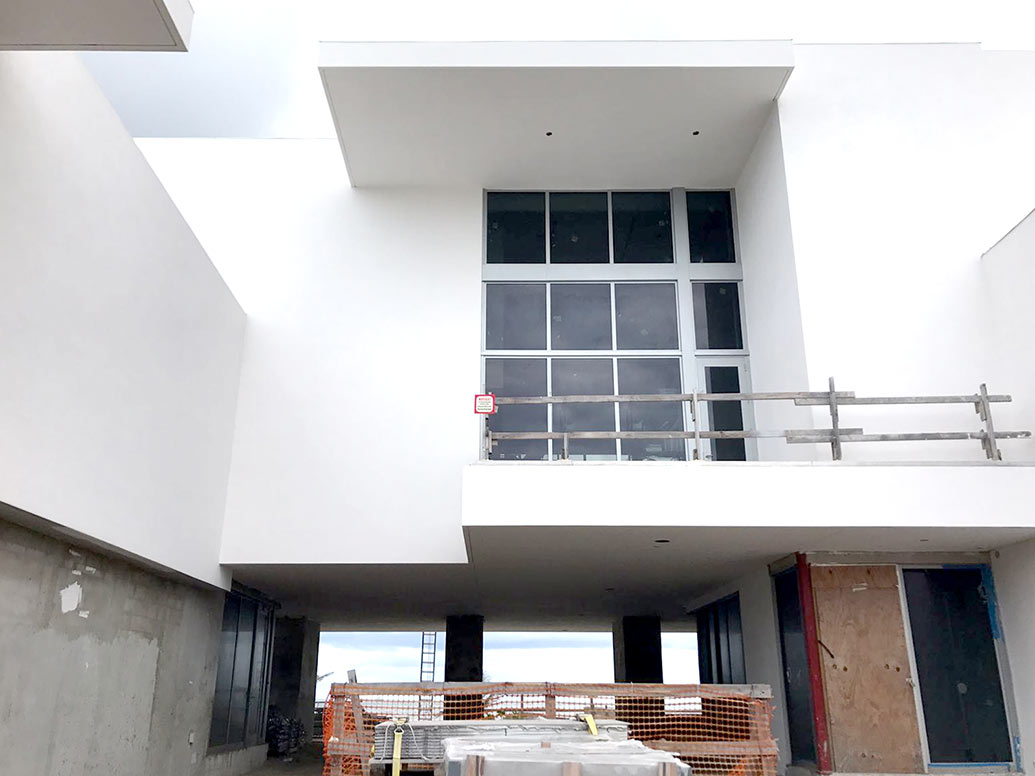
While we’re making progress outside and the home’s façade is starting to take shape, we wanted to give you a sneak peek at the inside today. Let’s start in the center of the home: the main stairwell.
Main Staircase
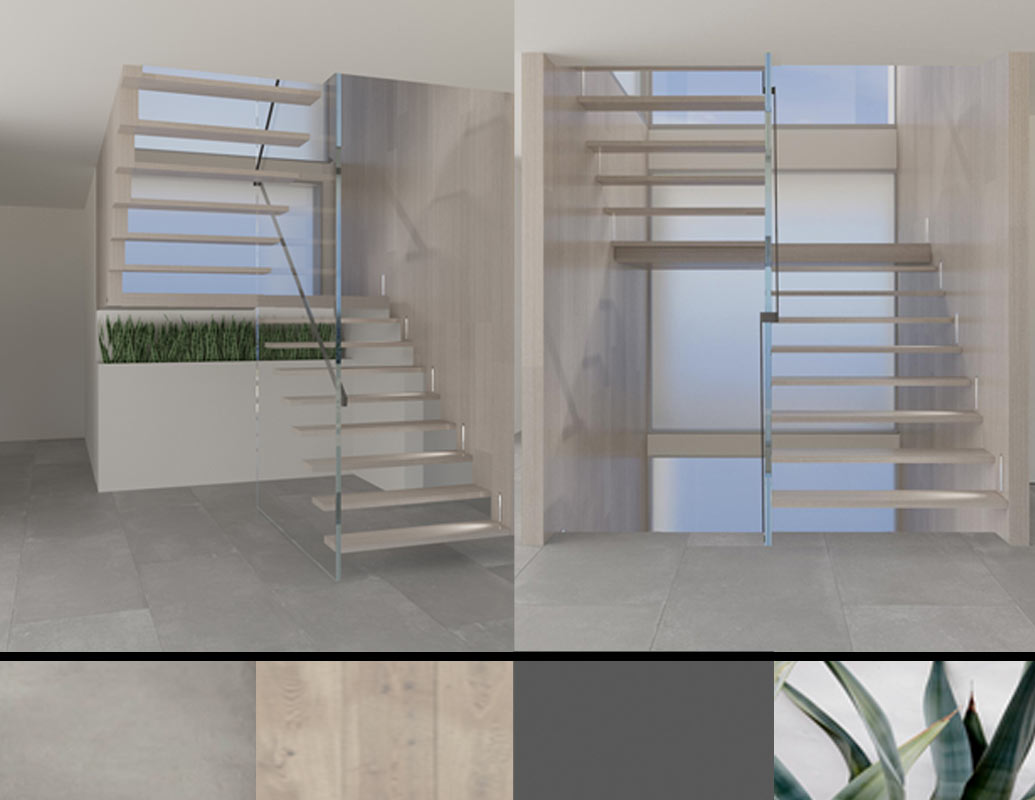
Touching all three floors, this floating staircase is practically a light, modern sculpture in the middle of the home. The best part? It’s functional, too.
The white walls, whitewashed wood treads, glass panels, black metal, and concrete floors create a pared down and sleek vignette, that’s the perfect spot to place a pop of greenery—a planter filled with desert plants.
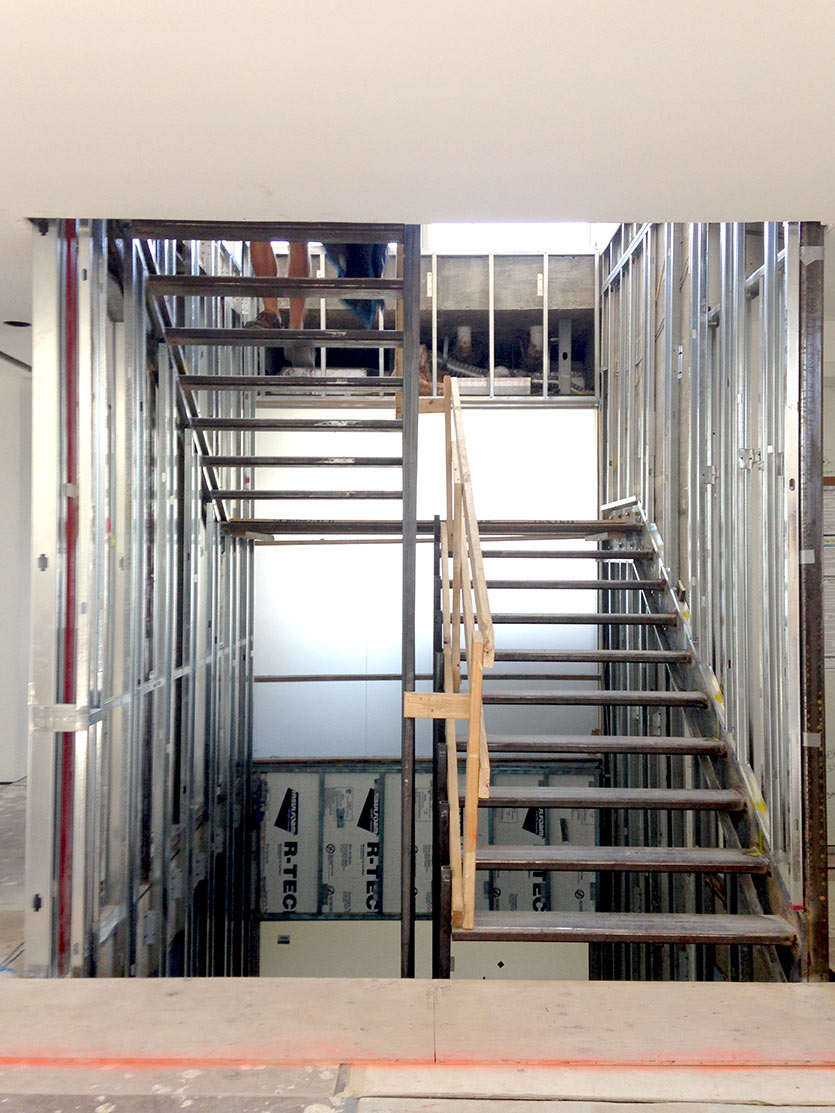
Dining Room
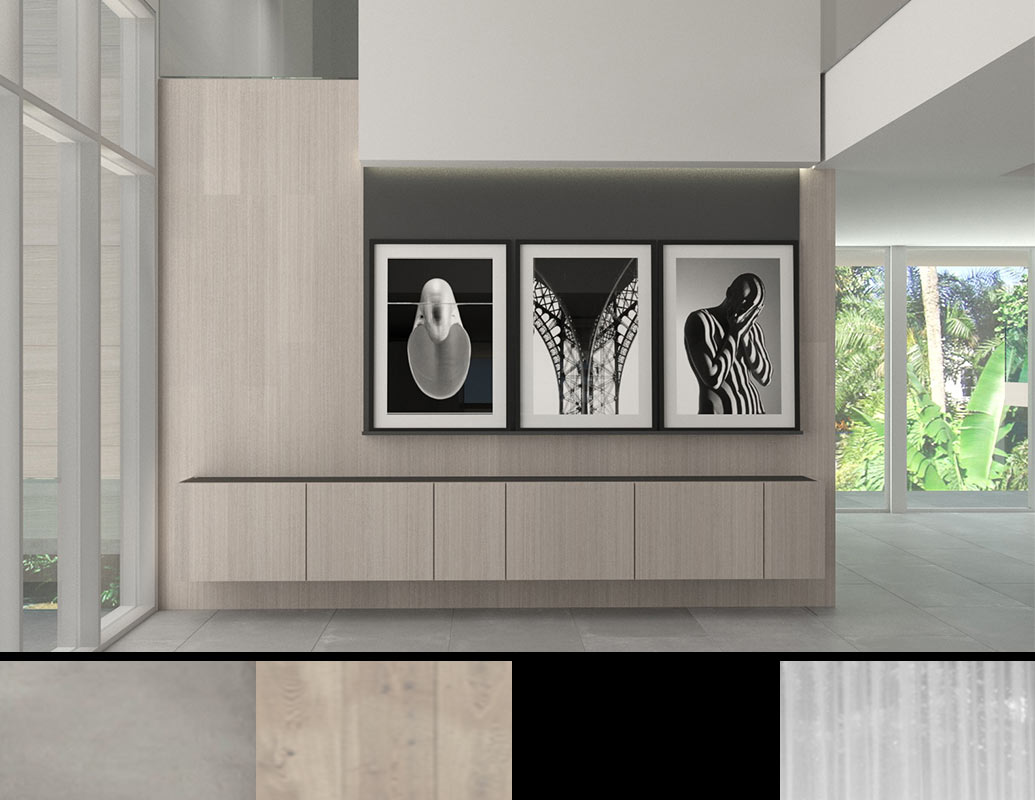
While the staircase is made up mainly of horizontal lines, the dining room places an emphasis on the meeting of basic horizontal and vertical lines.
The built-in buffet features a mitered edge on the cabinet doors and a metal inlaid top, which features the same black metal as the staircase. The floor-to-ceiling windows cast gridded shadows onto the feature wall that’s the dining room’s focal point. We’re also suggesting wall art and subtly striped window treatments that continue the theme of horizontal and vertical lines.
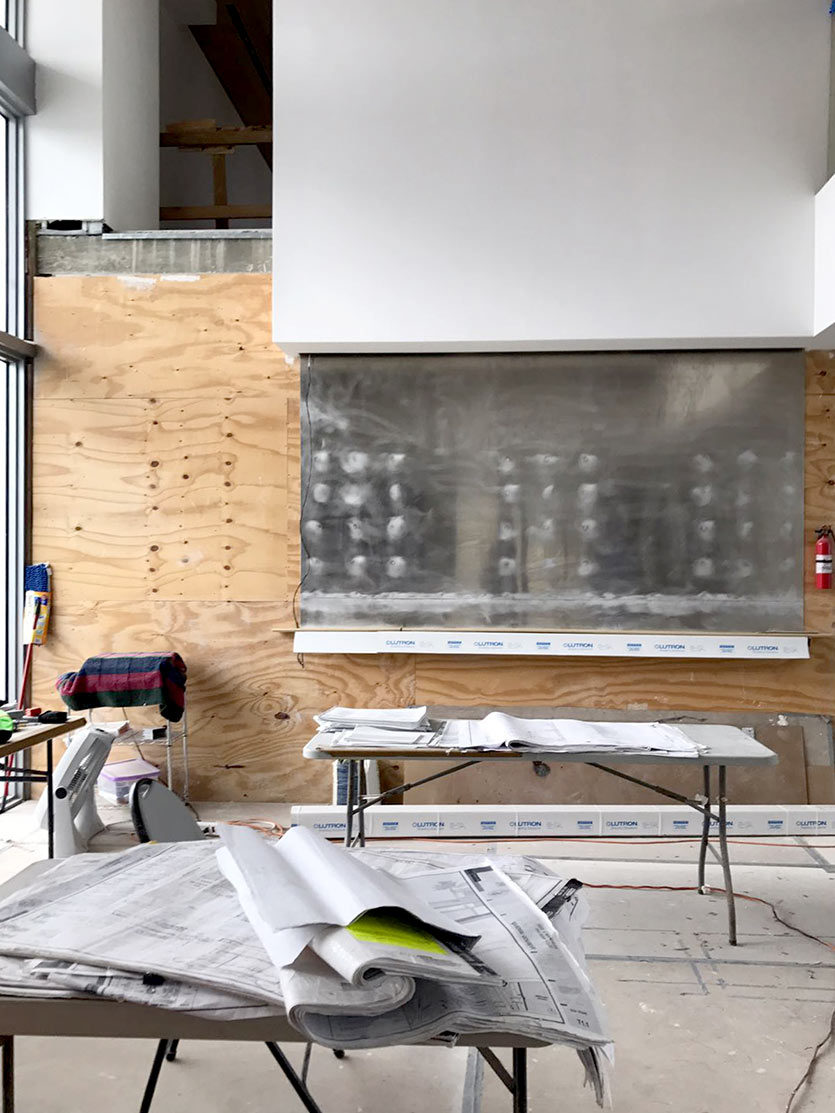
Living Room
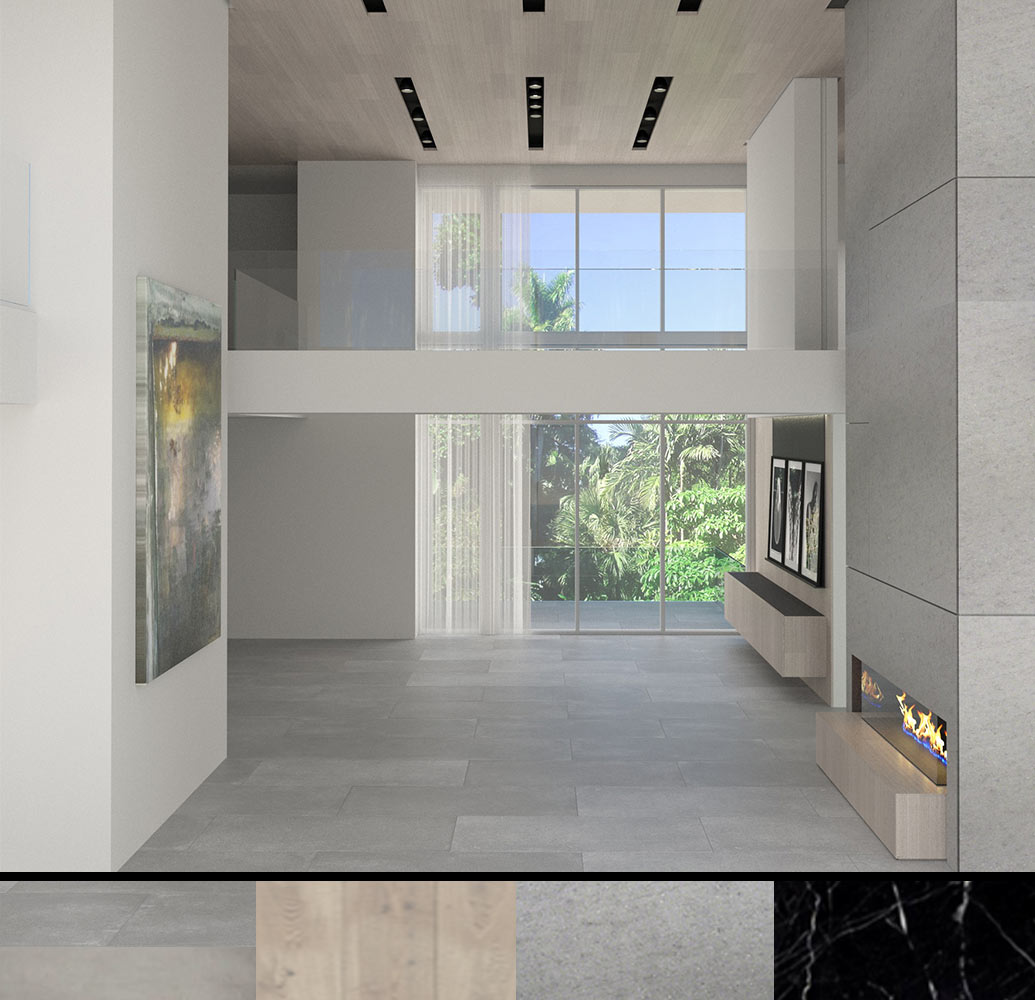
The living and dining rooms feature an open concept design–just as people will flow from one room to the other, so should our design plan. The focal point in the living room is the 20′- 6″ tall fireplace, and while this isn’t an uncommon spot to feature in a living room, ours cements our design theme and mirrors the built-in buffet in the dining room.
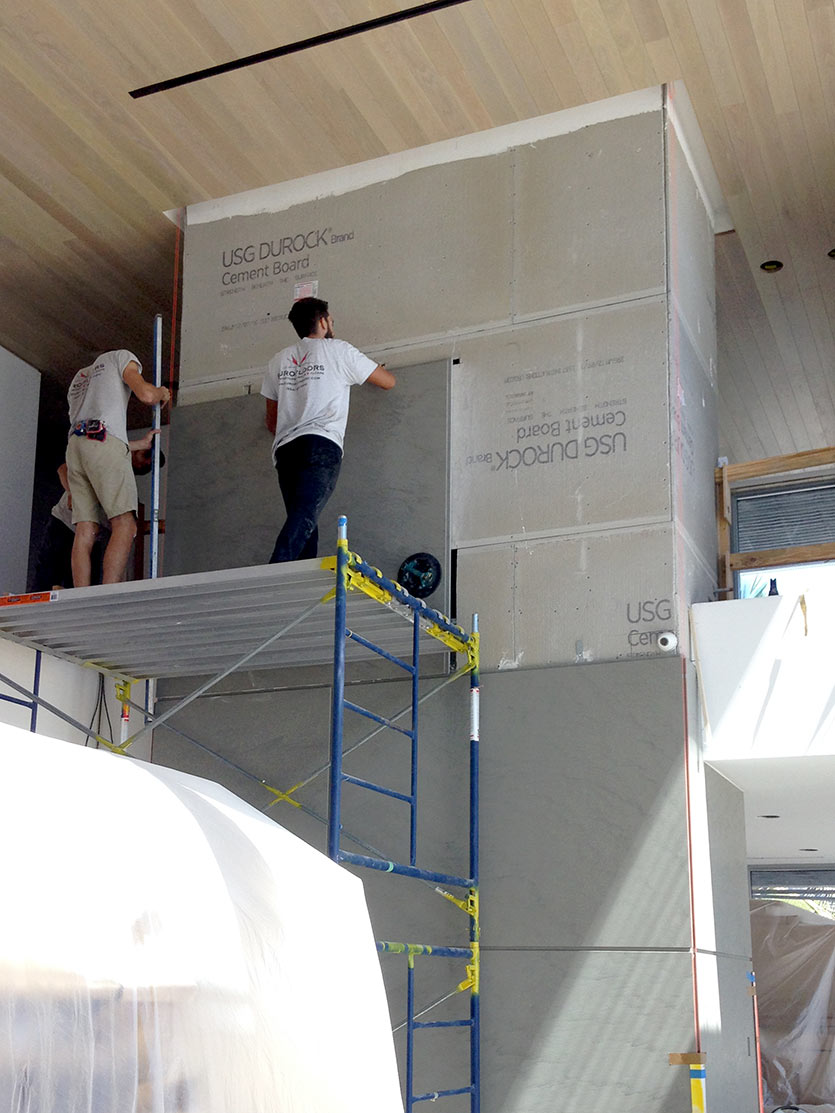
Take a close look at the rendering of the fireplace. It may look like we’re painting lines onto the wall, but in reality, we’re installing slabs of gray quartzite in a grid-like pattern to create a De Stijl-inspired work of art on the fireplace itself. The grid features exaggerated seams and mitered edges to emphasize the horizontal and vertical lines.
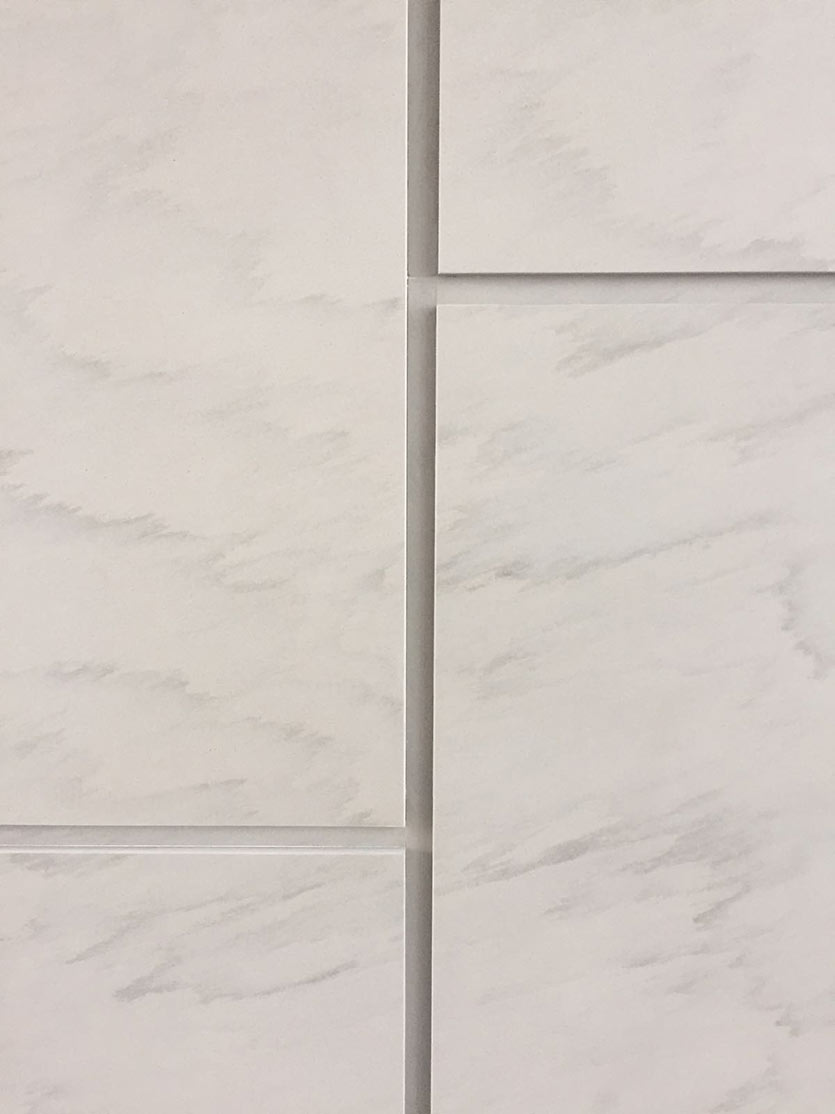
The stone was recently installed, and we couldn’t be more excited about how it turned out! We’ll wait to show you the full effect until we reveal the whole home, but here’s a glimpse at the effect the installed stone has.
Check back soon for even more updates on this dreamy modern abode. But if you can’t wait, visit our Facebook Photo Album to follow along with the progress on site.
Related Posts
Inspiration Behind a Contemporary Oceanfront Retreat
Let the home tour begin! Today we’re kicking off a new home tour and this time we’re working on a…
Site Progress on Our Ft. Lauderdale’s New Construction Project
Walls are going up on the new construction project in Fort Lauderdale, Florida. The single-family residential DKOR interior design project,…
First Look: DKOR’s Ongoing Dream Home Projects
Ever wondered what DKOR is working on right now? Well, if you’re subscribed to our newsletter, you may have already…



