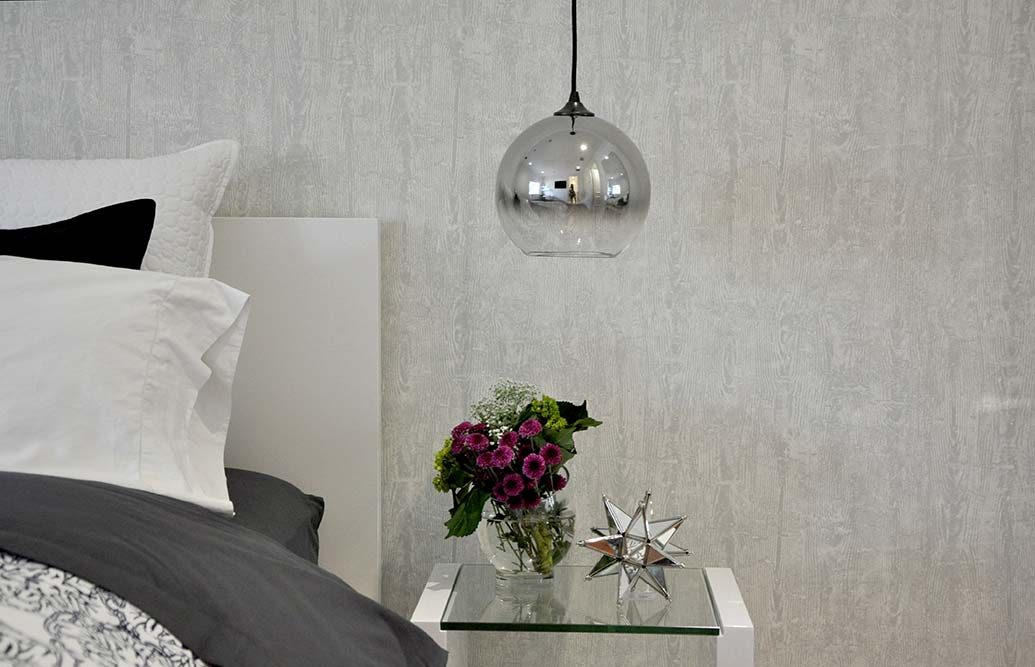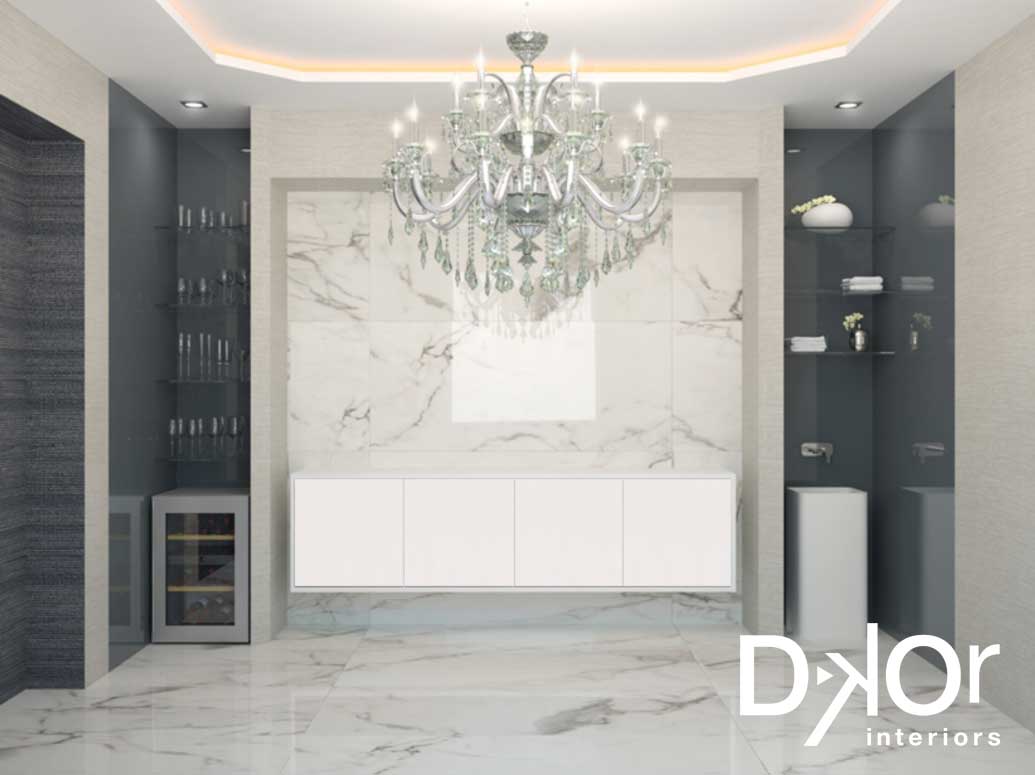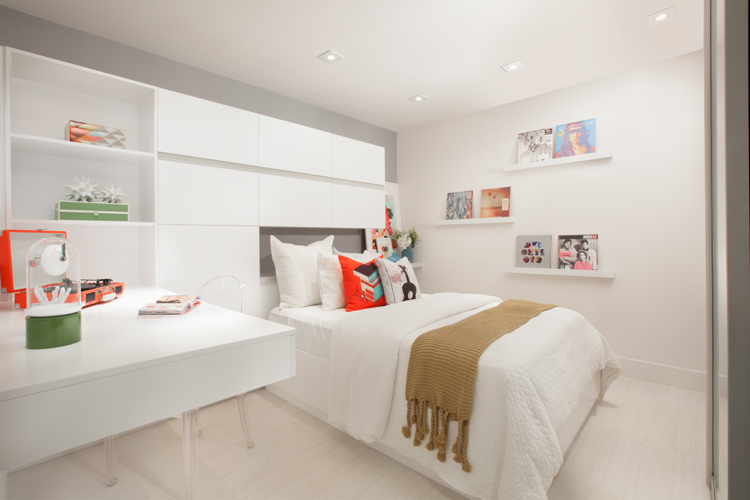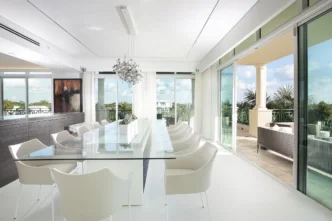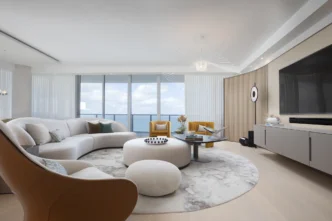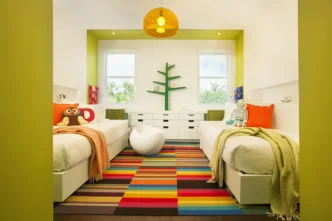From Brown and Dated to Gray and Modern: A Miami Home Makeover
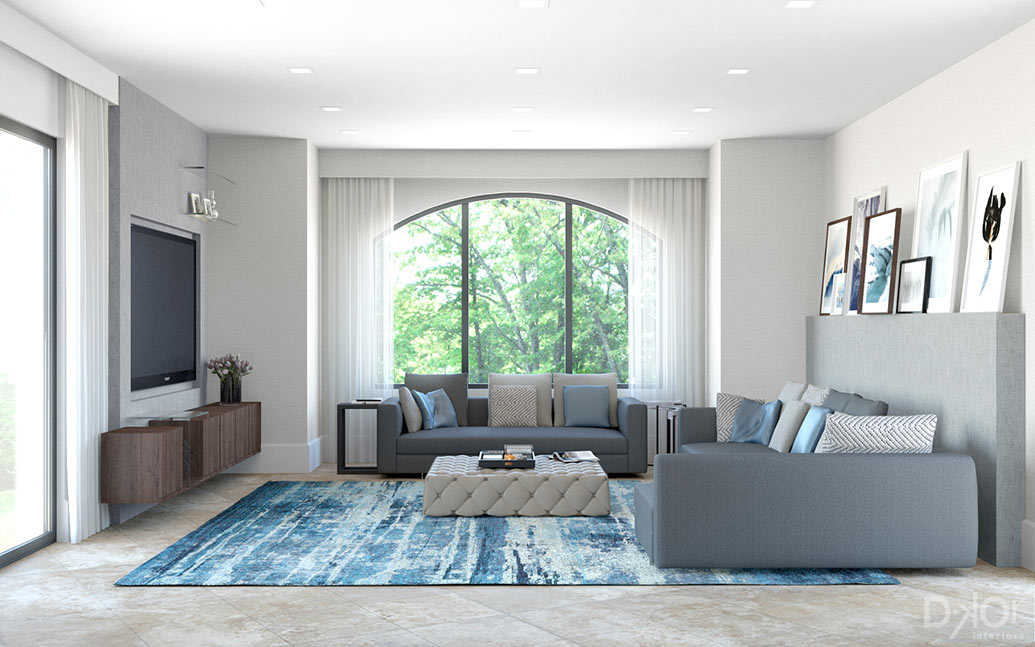
The words makeover and transformation don’t adequately describe the complete metamorphosis this Miami Presidential Estates home underwent. When we first met with our client and toured the space, we knew we had a big project in our hands—and that’s not just the size of the home. The home was awash in muddy brown hues and Mediterranean Italian décor that made it feel dated and blah. But we at DKOR never back down from a challenge.
Read on to discover one of our favorite projects to date!
Miami Home Makeover – The Design Concept
Inspired by the movement and freshness of a crisp ocean breeze, our design concept is called the myth of a windy island.
We landed on a chic monochromatic palette of grays, paired with pops of blue and sandy hues, that would bring the home our clients, and their four daughters, shared into the present, while also providing a lightness.
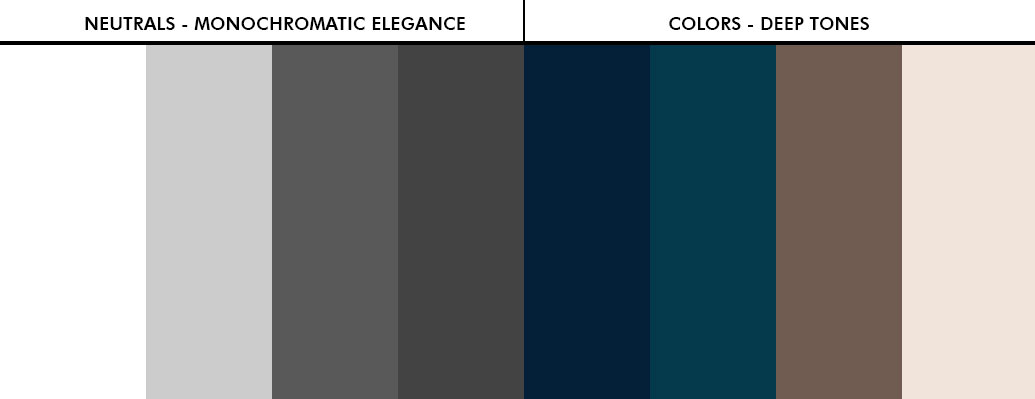
The natural materials, like wood, stone, and concrete, ground the design, allowing our color palette to be as light and refreshing as a breath of fresh air.
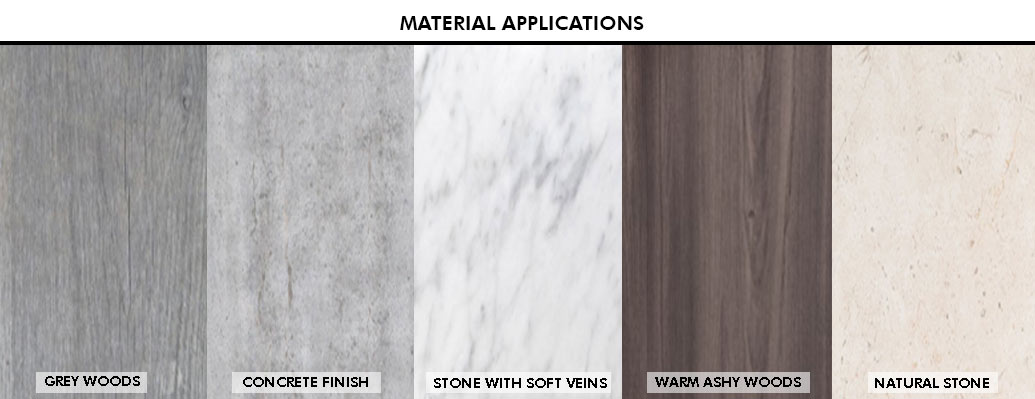
Foyer Design
In the foyer, we retained the exquisite wood front door but lightened up the space with a coat of paint, new tile, and a wood ceiling treatment. We also squared off the arch that leads into the rest of the home for an of-the-moment look. No longer does the entryway feel imposing and strong, but it provides a gentle, stylish welcome to guests who enter.
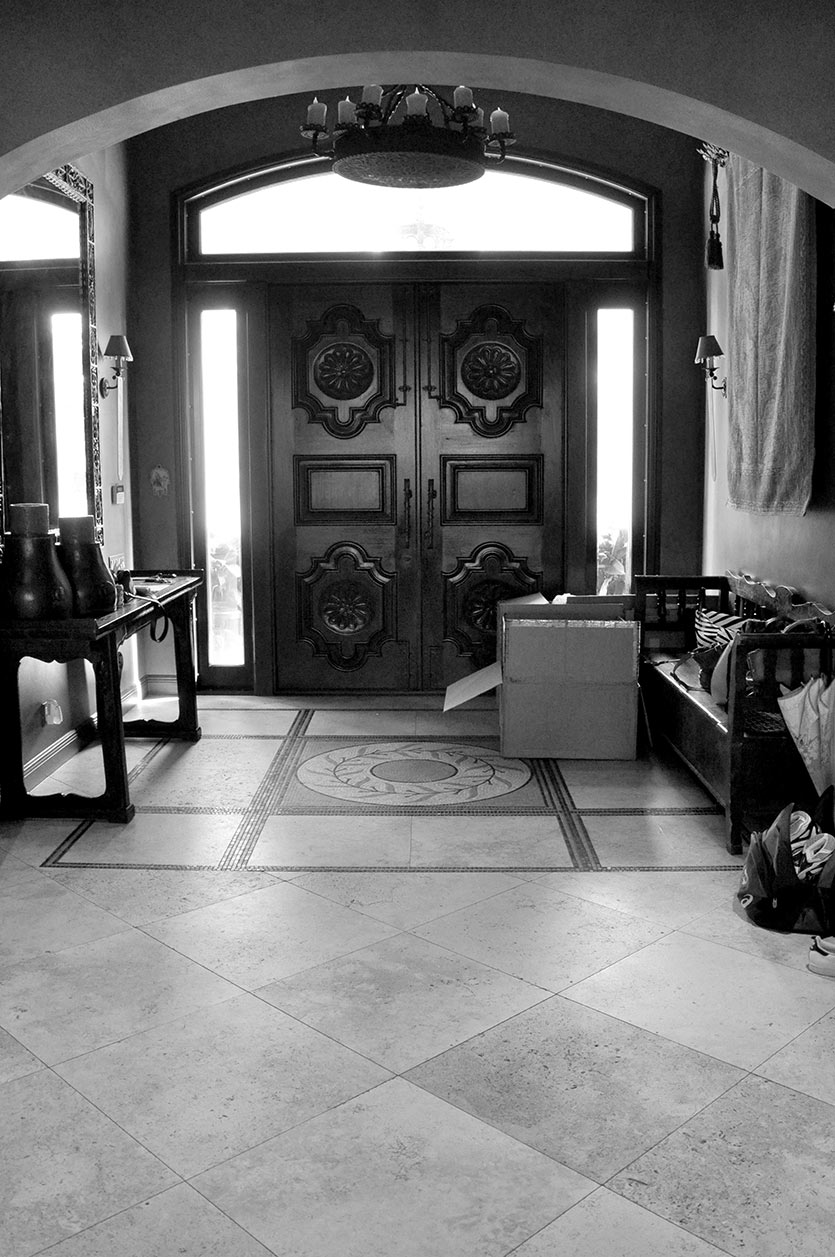
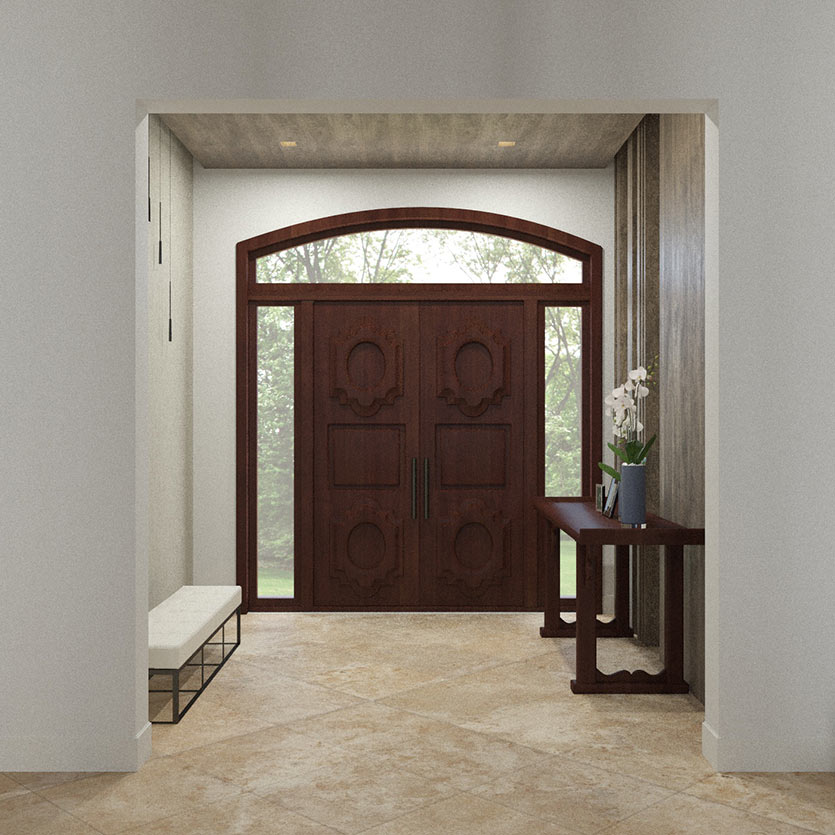
Living Room Design
The large living room felt closed in, even with a beautiful wall of windows, and the rusty color palette and traditional furniture didn’t match the family’s aura.
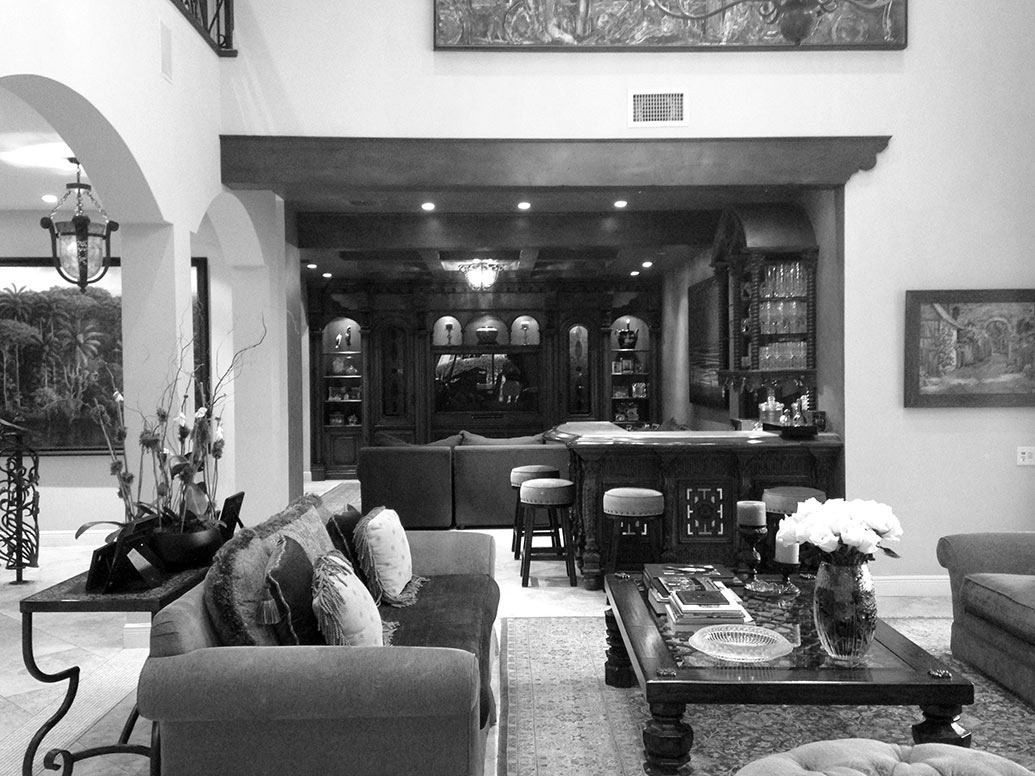

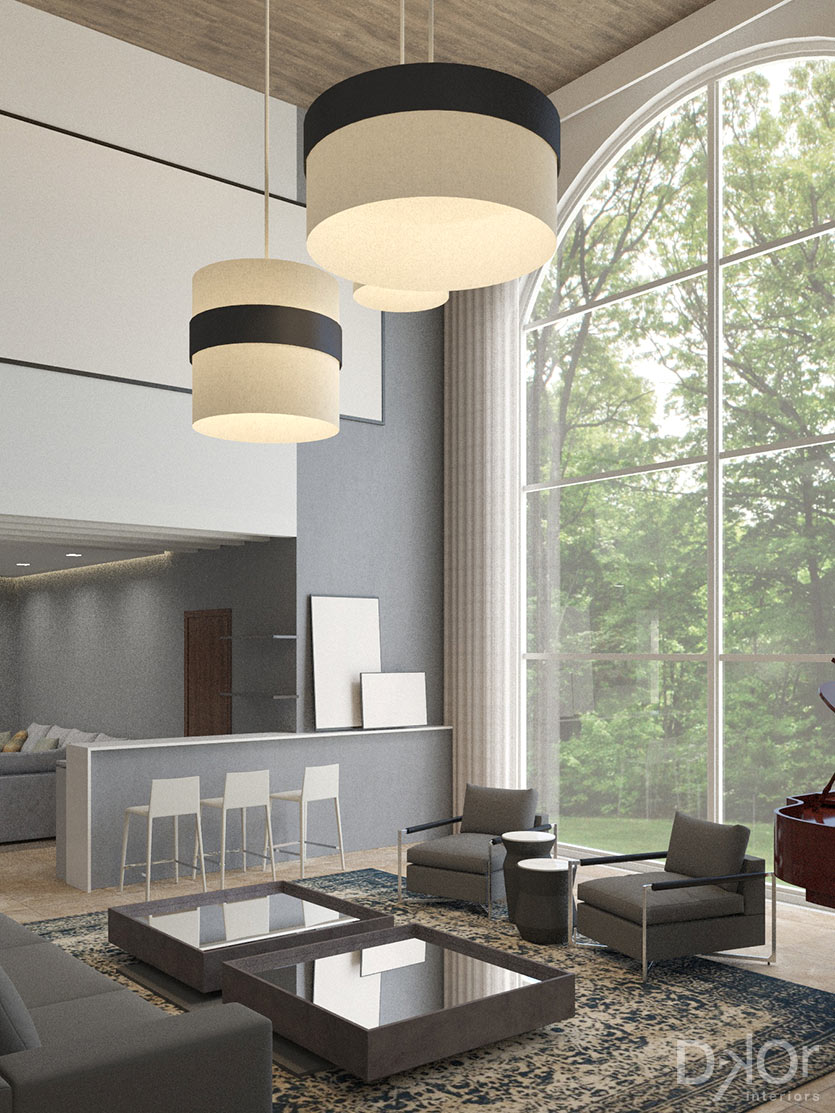
So, we pared back the space, washed it in our light color palette, and opened up the windows to create a simply stunning focal point. I’m going to give you a second to take in that before and after …
Okay, ready?
One thing we always keep in mind when designing large homes is the scale of the furniture, and this home was no exception.
The home’s giant ceilings and massive footprint meant that we needed to choose large furniture pieces. But we didn’t want the space to look chunky like its past incarnation, so we chose furniture with airy elements (like the open arms of the chairs) and reflective surfaces (like the tops of the coffee tables) to keep the space fresh and light.
This same attention to scale is paid to light fixtures as well. Instead of one massive chandelier, we paired three pendants in varying sizes for interest and to take up space in the high ceilings.
Stay tuned for the rest of the big reveal including the kitchen, TV room, and much more. In the meantime, few snaps of the progress on site …
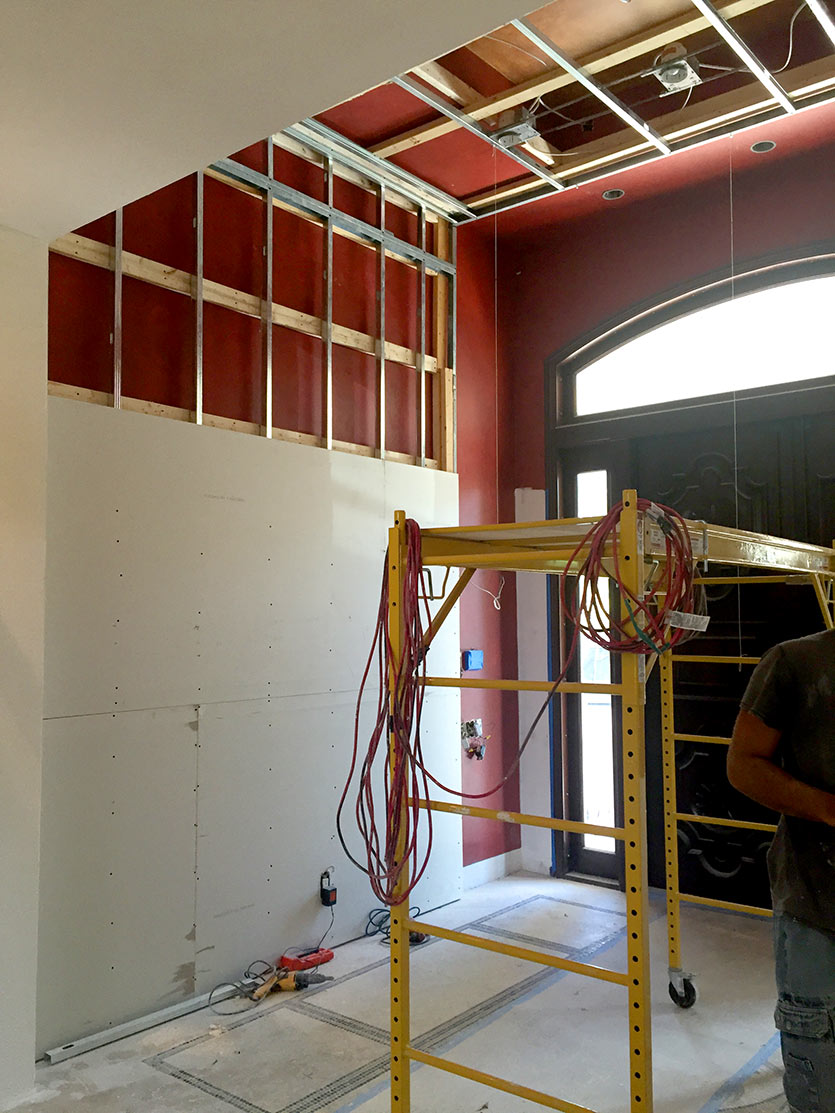
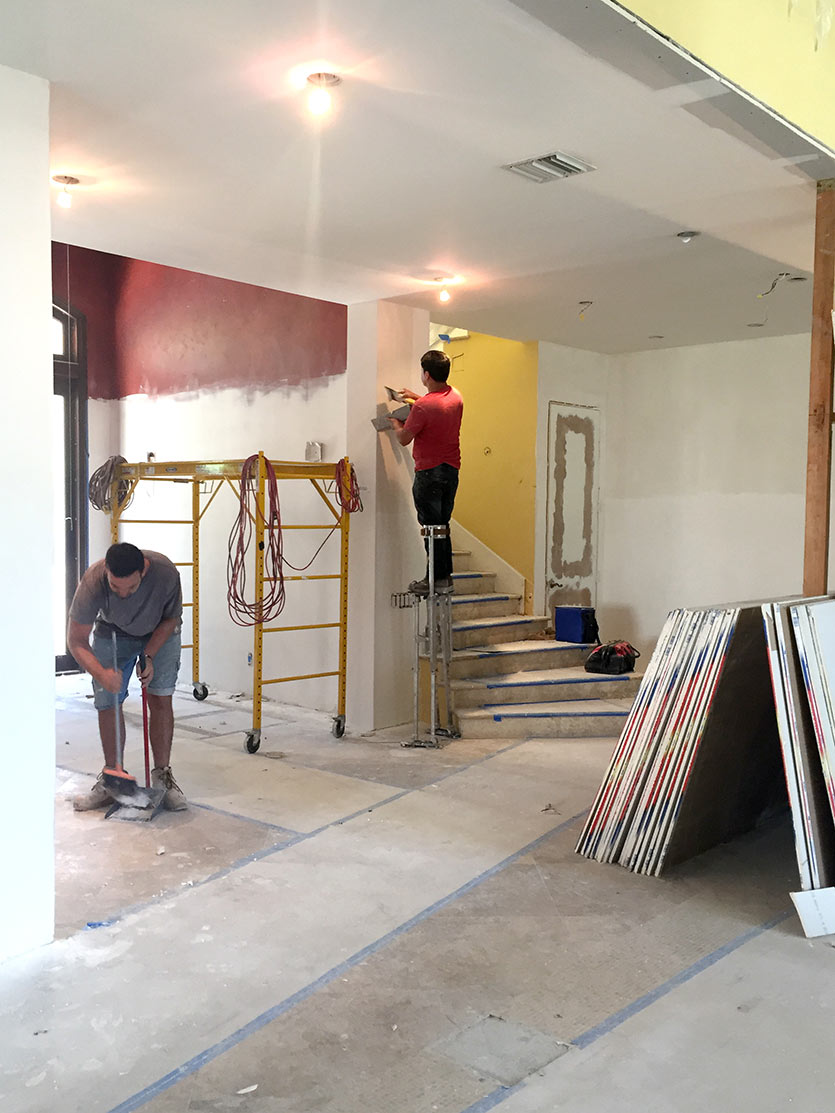
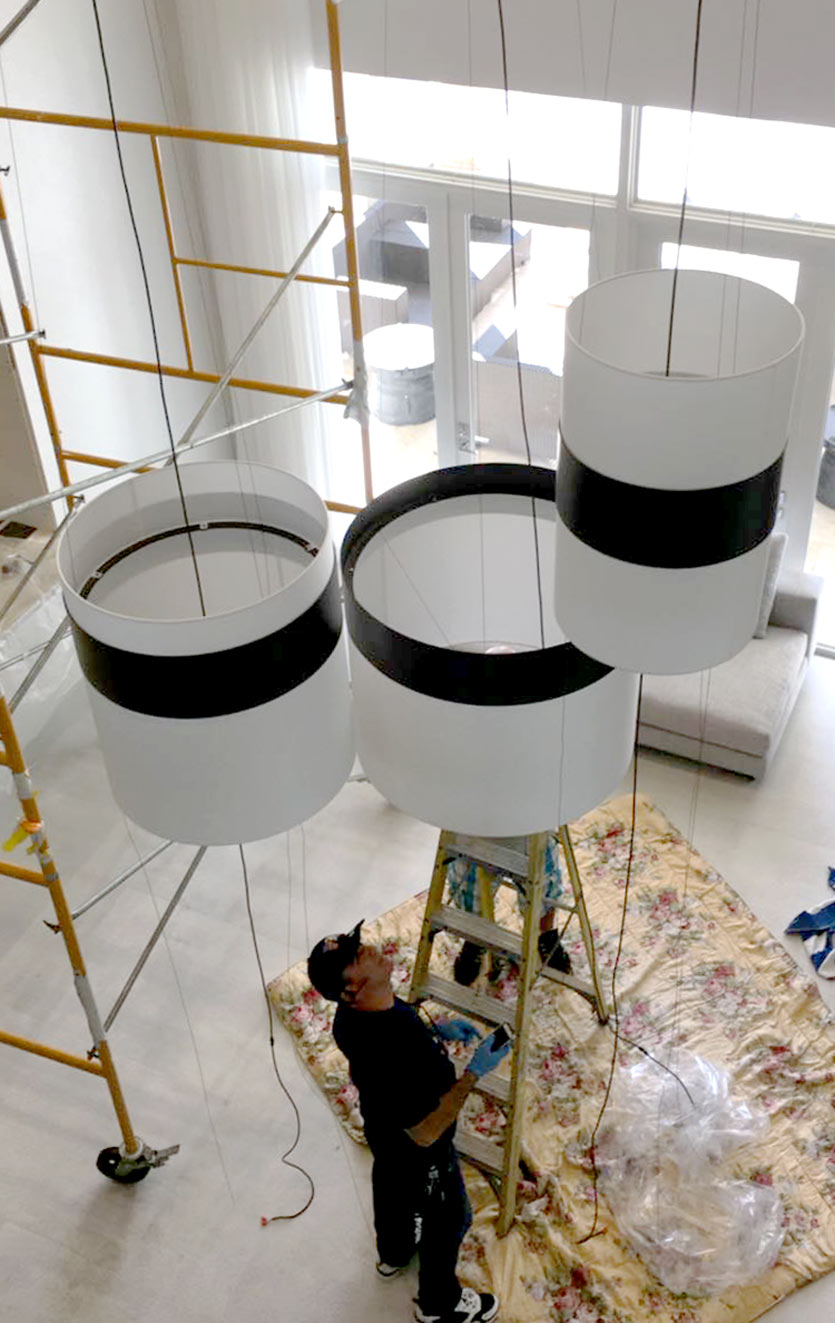
Related Posts
Top Three Ways to Create a Stylish Teen Bedroom
DKOR’s interior design team has designed nurseries and children’s bedrooms for many of our clients. Recently, we had the opportunity…
Check out the concept behind our new glamorous Interior Design project in Aventura
A new DKOR's interior design project in Aventura is ready! The end of 2015 was an exciting time for us at…
DKOR Project: A Contemporary Moody Home
We are very excited to announce the launch of our latest interior design project, A CONTEMPORARY MOODY HOME. Over the past few weeks,…


