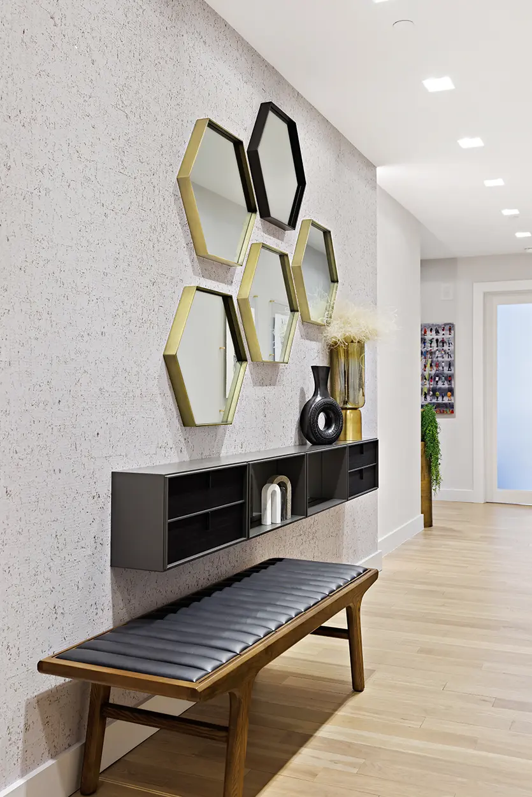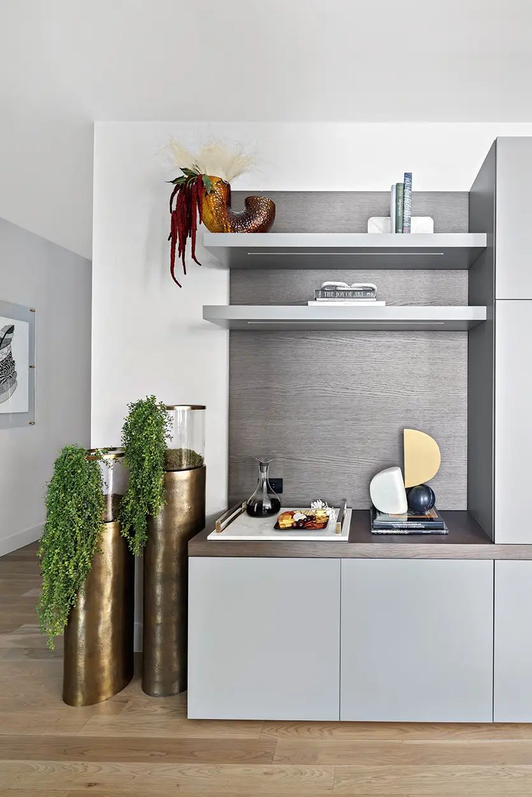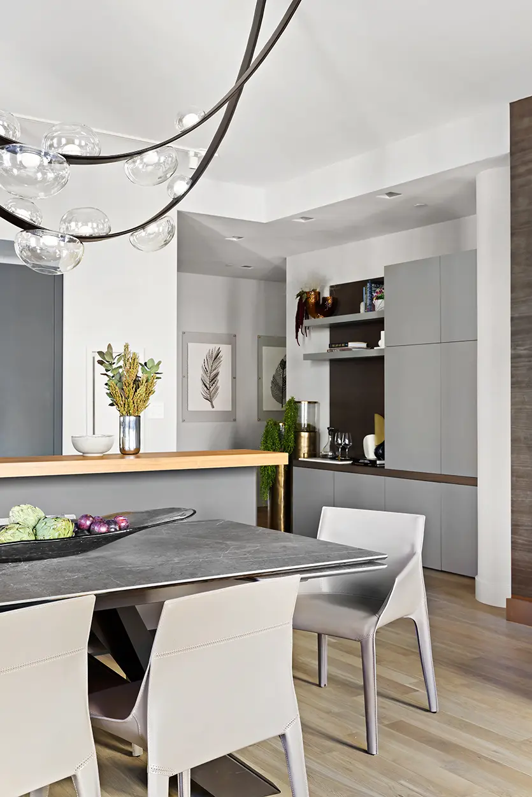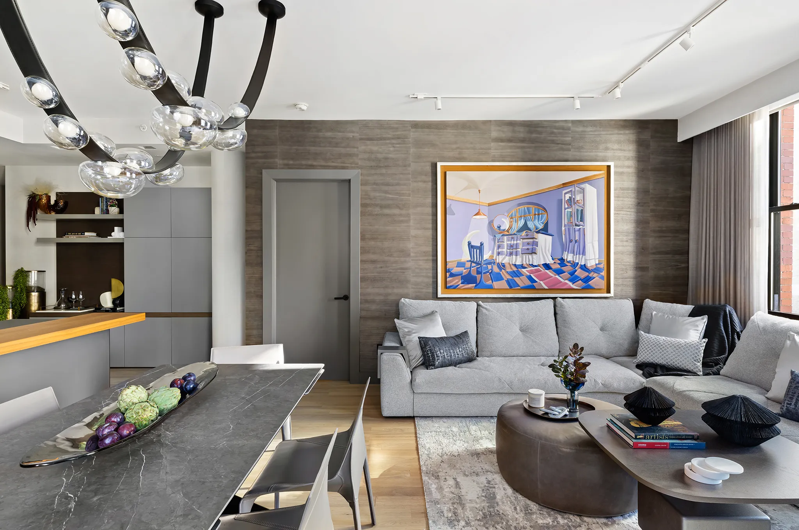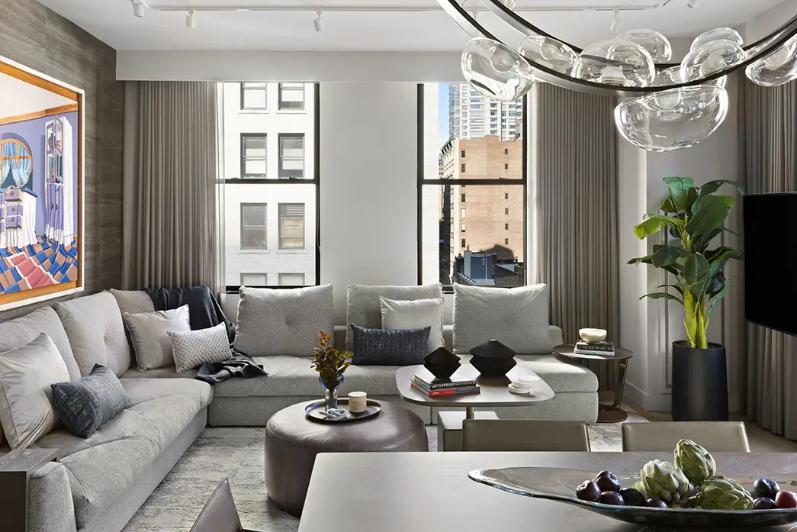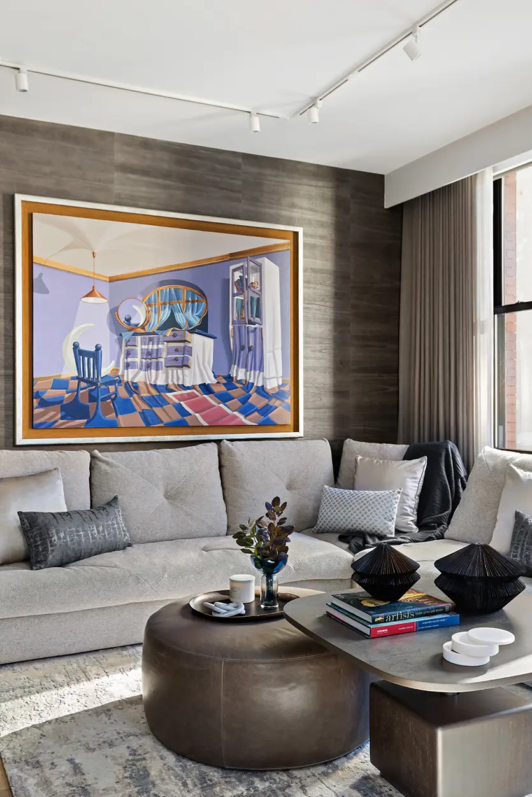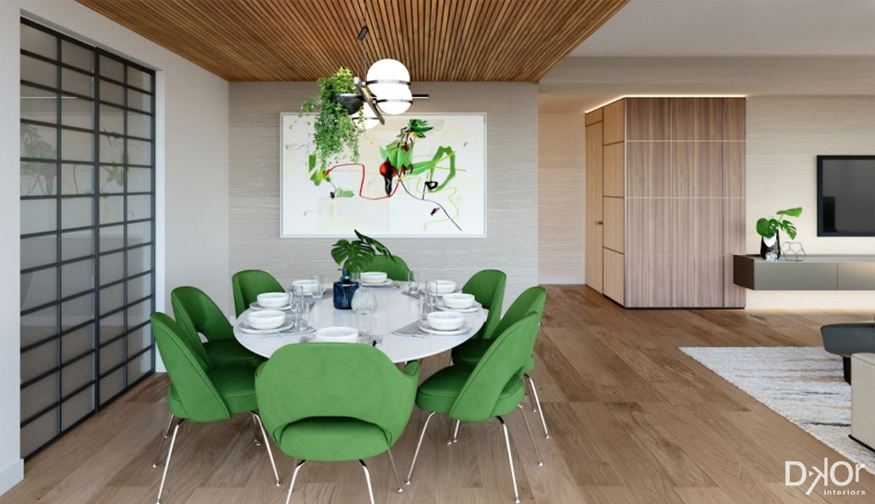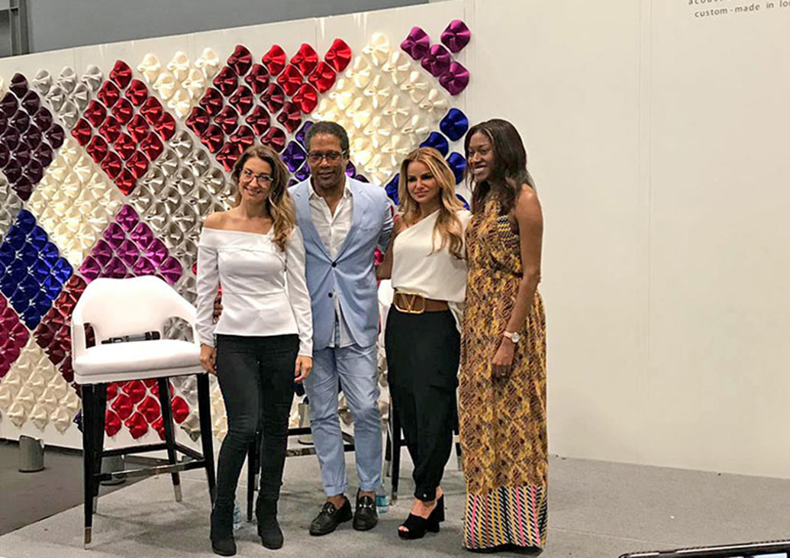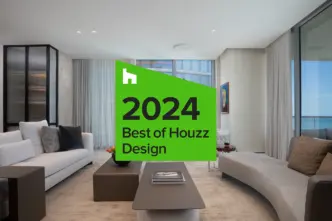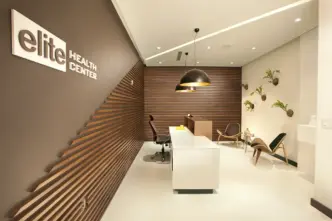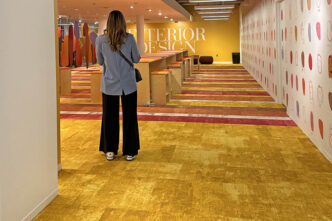Curated Coziness in a New York City Apartment
We are very excited to reveal the interior spaces of our first completed New York City apartment design. Yes, the DKORistas have made it to New York City (a.k.a the concrete jungle) where dreams are made! And what a dream come true it has been for our Miami-based interior design studio to create homes far beyond the limits of our sunshine state.
This project is special to us not only because it is our first completed project in New York, but also because it shows how much a beloved family for whom we previously created a dream home in Miami has trusted us once again, by asking us to infuse their Manhattan apartment with life and personality.
NEW YORK CITY APARTMENT – THE GOAL
The goal of this New York City apartment project was to provide a serene escape from the urban rush. For that reason, we crafted a design that creates both a peaceful and vibrant environment for the family, allowing them to feel at peace yet inspired within a city full of energy. In sum, we wanted them to have a place where they could disconnect, recharge and feel totally inspired in the city that never sleeps!
For this interior decorating project, we were tasked with showcasing the museum quality art collection that our clients had acquired over time.
Using a design plan that was inspired by the essence of twilight, we designed this New York City apartment design using a color palette of blues, grays, and pops of color layered with both natural materials and soft textures.
You’ll notice how we tailored each room to the art pieces that our clients feel connected to by bringing in design elements that flow with them. Each one creates a different experience, all in a peaceful environment within a dynamic city that is full of energy. Ready to see the final results? Scroll down!
COMMON AREAS – INTERIOR DECORATING
ENTRY HALLWAY
This New York City apartment welcomes you with an entry hallway wall with a neutral backdrop and an interesting vignette featuring both black and gold touches. Additionally, these gold accents can be seen in the wallpaper, creating a cohesive look.
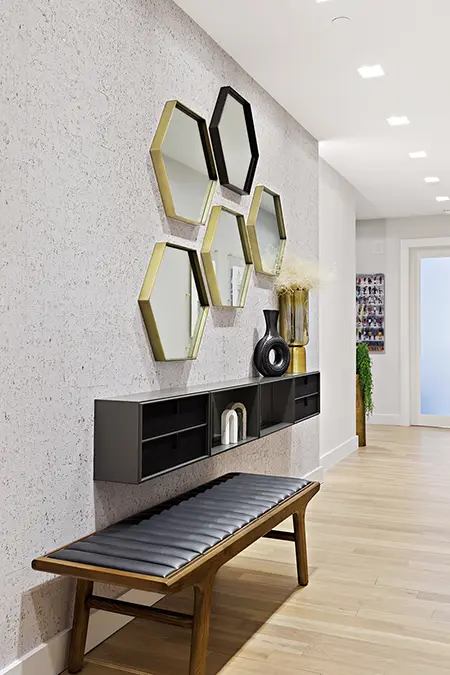
As you can see, the five hexagonal mirrors arranged on a diagonal are not typical of what you might find in an entryway. We chose this design to showcase the apartment’s personality right from the moment you step inside: different and full of character!
Keep going down the hallway, and you’ll come to the common area space. Here, the kitchen, dining, and living room are blended into one open space.
But first, let’s take a look at a clever solution to storage issues that our team has brought to life: a combined bar and storage area located next to the kitchen.
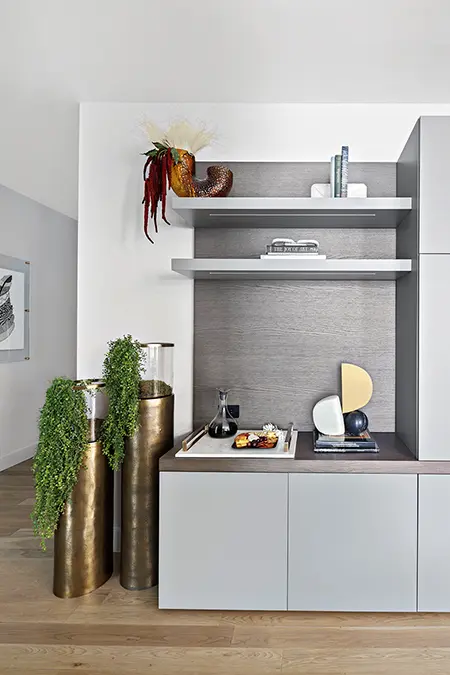
Knowing how important adequate space and storage are in New York City apartments, during the design process we found an empty area and turned it into a kitchen bar with storage. It doesn’t take up any extra walking space and keeps everything flowing smoothly. As a result, gives the family a really handy spot in a stylish way.
COMMON AREAS
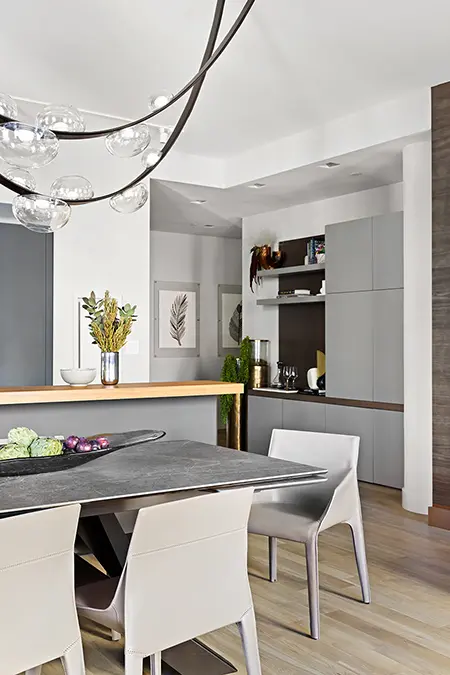
In the dining area, the design scheme picked up on the color palette that we introduced in both the hallway and kitchen.
Because we had an open space in a small area, our goal was to give each section not only its own personality but also boundaries without sacrificing walking space.
That’s why, for the lighting, we chose a unique fixture by Booma that serves as both a fun element and a piece of art itself. Additionally, we maintained the sleek and elegant look with our selection of dining table and chairs.
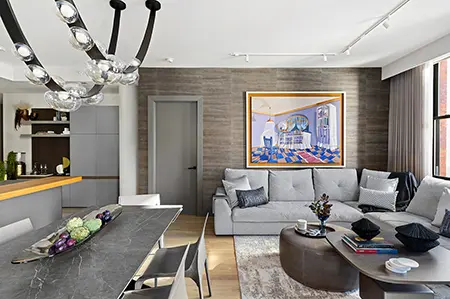
LIVING AREA
As can be seen, we use a rug placement to define the living area. As a result, this addition separates the space and brings together the selections, creating a cozy and inviting living area.
While maintaining the neutral tones in the main furniture pieces such as the sofa, we brought pops of color from the art piece on the main living room wall into the pillows, books, throws and other accessories.
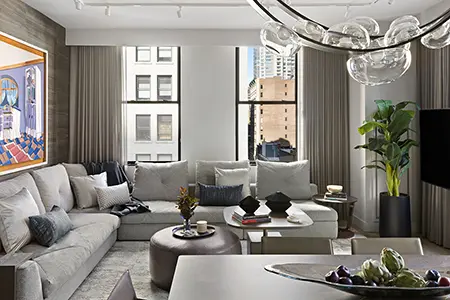
The window treatments give the space an elegant feeling that blends seamlessly with the moody ambiance of the space. We included all the essential furniture pieces for both relaxing and enjoying a cup of coffee while reading and taking in the city views.
That’s why you’ll notice a playful combination of a coffee table, side table, together with an ottoman that creates a more relaxed vibe, with furniture that can be easily moved to provide options for the space.
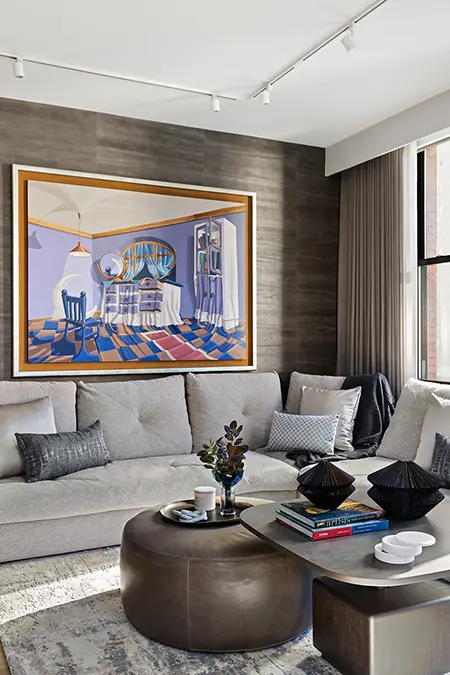
Don’t you love the vibes of this New York apartment? We hope so! Stay tuned for our next post showcasing the design of the bedrooms. Here’s a peek into what to expect: each one is totally unique and differs from the others. Get inspired by these designs by visiting our blog about the bedroom reveal in the upcoming weeks!
Related Posts
New York Interior Design: A Modern NYC Condo Gets a Complete Makeover
Many of our clients are snowbirds, with primary residences in the chillier climates around the world and a second home…
Miami-Based Design Firm Attending ICFF New York 2019’s Events
For over 30 years, ICFF New York has been one of the best high-end interior design events in the country.…


