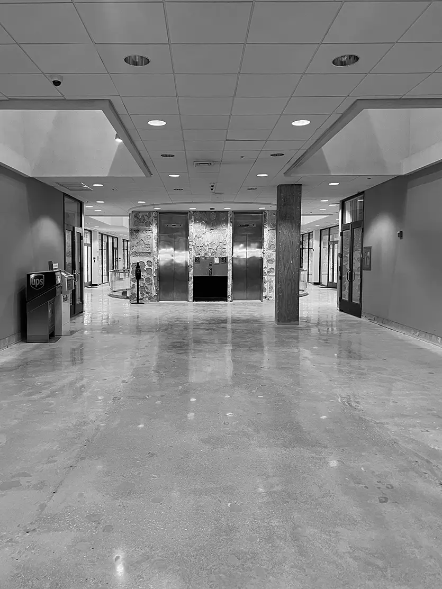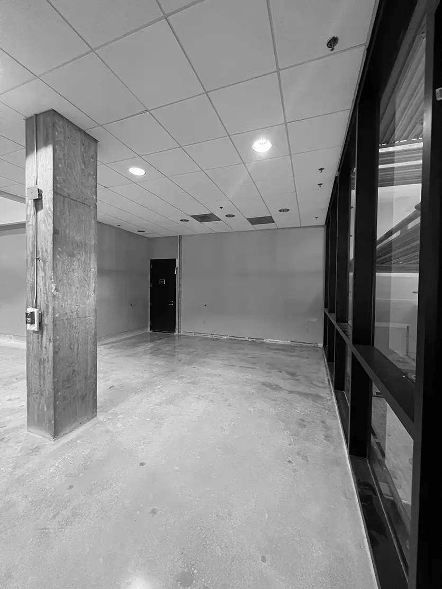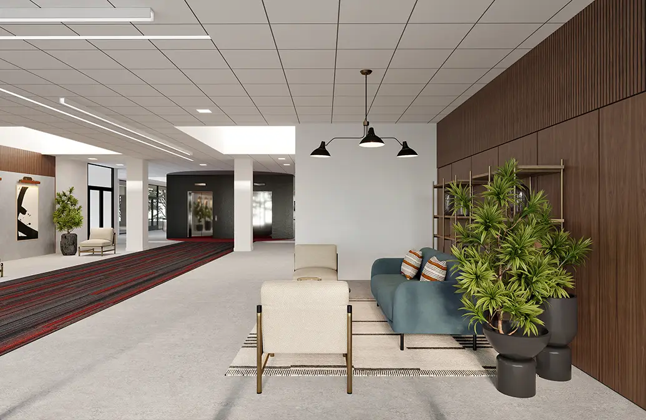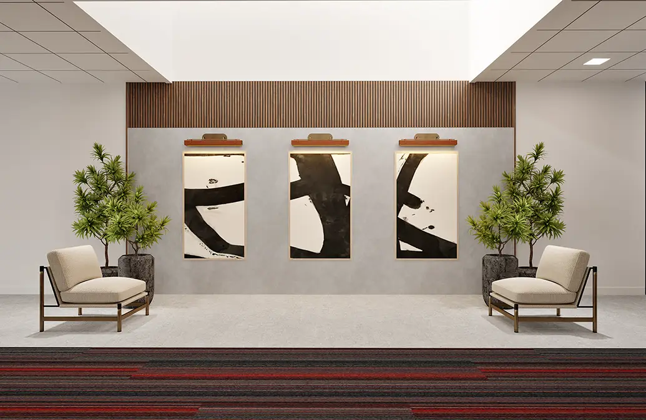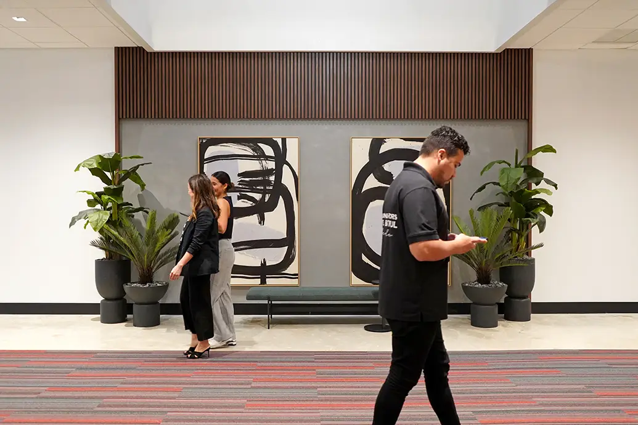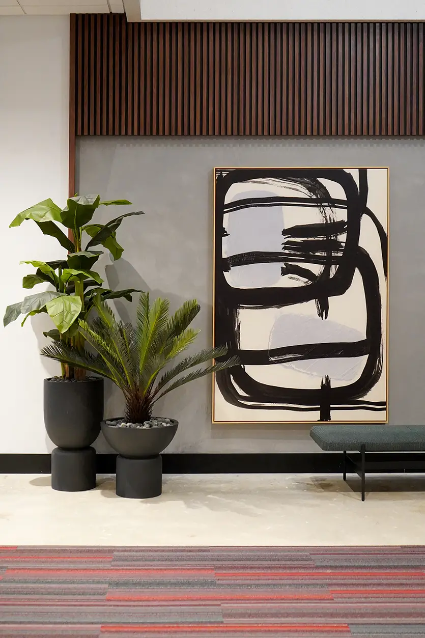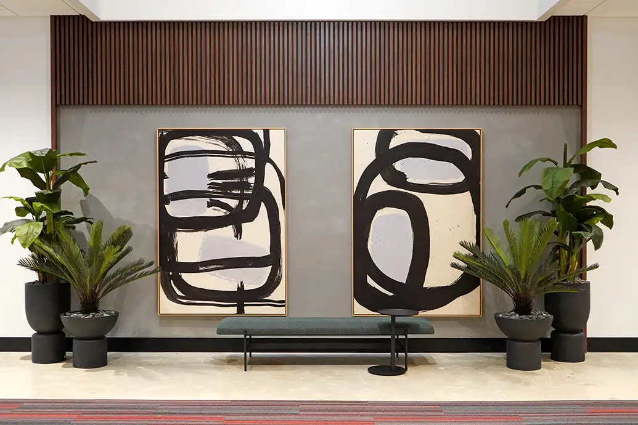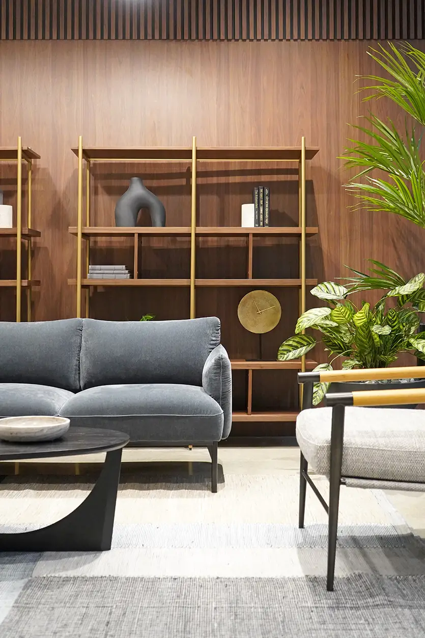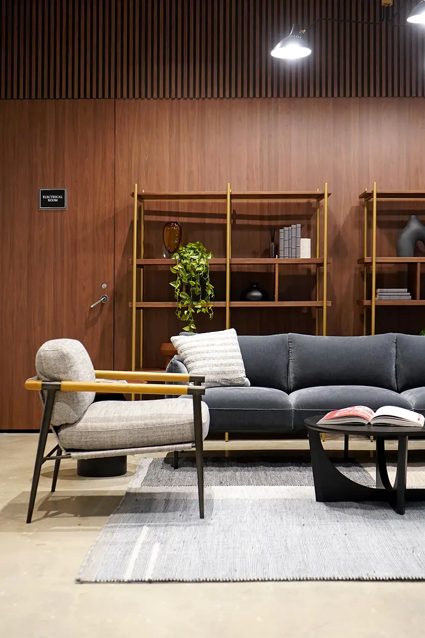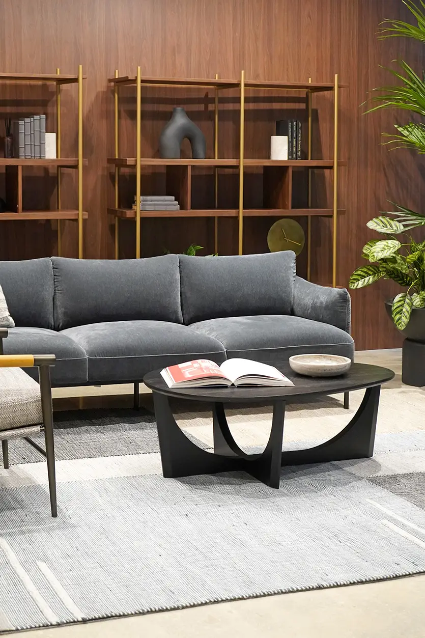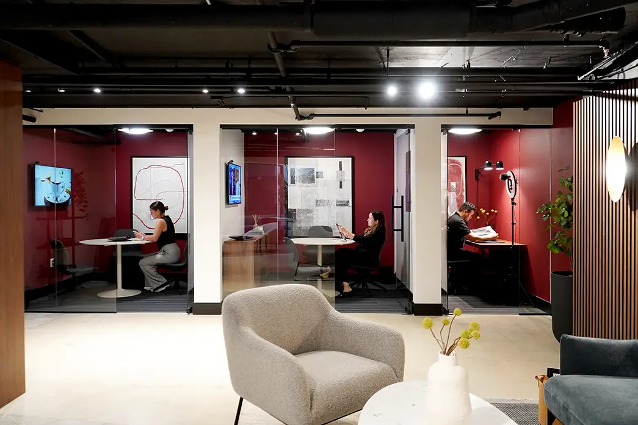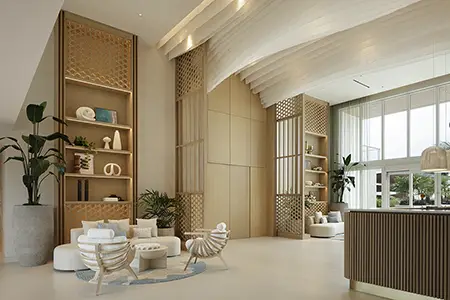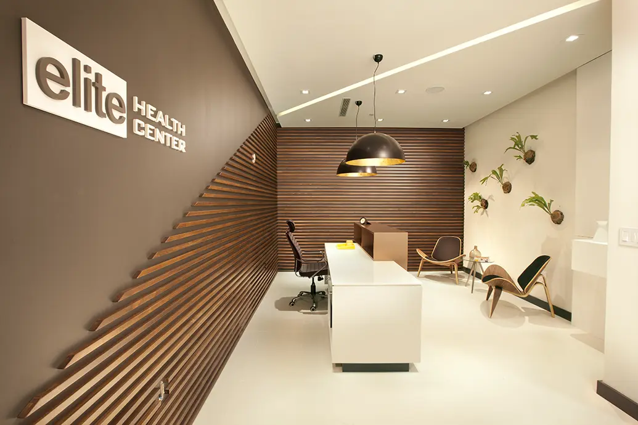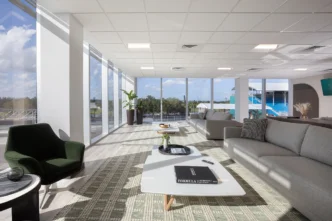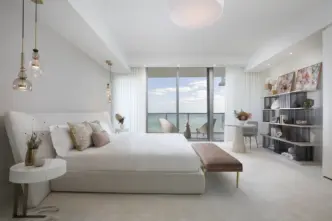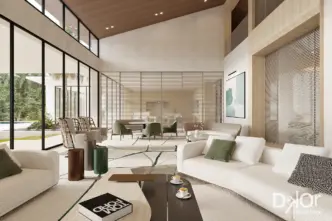Commercial Interiors: Hallway Idea for an Office Building in Florida
We have always believed that functional and creative entry foyers and hallways are important not only in residential settings but also in commercial interiors.
In fact, in commercial design, offering users a striking experience from the moment they take their first step into a space plays a crucial role in welcoming them. Above all, it makes the difference. It also provides a preview of what they will discover throughout the rest of the area.
That’s why today we want to share with you a particular commercial hallway idea, which is part of our recently completed project for the 1515 building in Boca Raton, FL.
If you haven’t done so already, we invite you to check out the creative meeting booths we designed in the phone booth area for the renovation project at the same office building.
As you can see, each aspect of this renovation is dedicated to meeting our clients’ needs, creating an inspiring office space that promotes a balanced work lifestyle.
COMMERCIAL INTERIORS – THE BEFORE
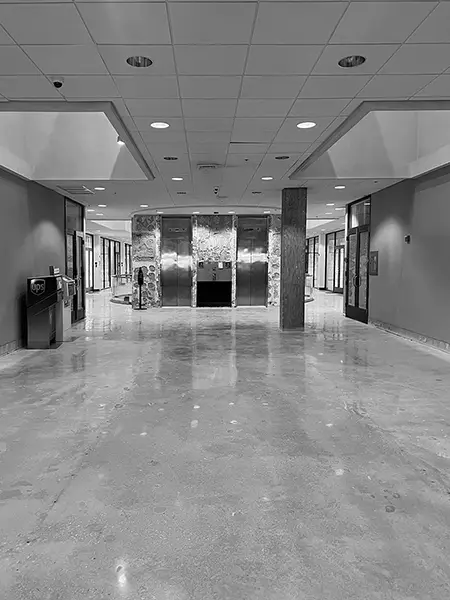
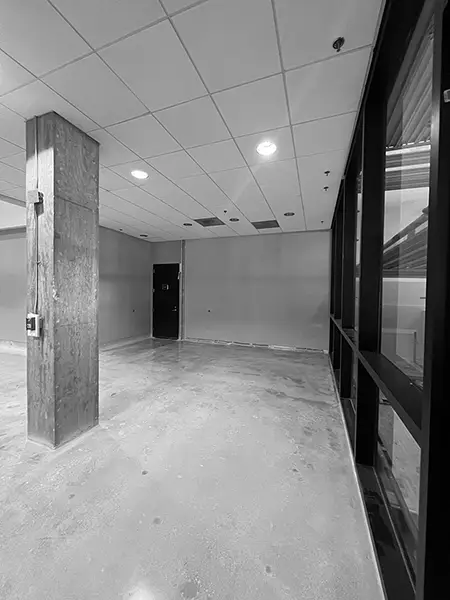
Here, you can see the original entry hallway of the 1515 Boca building from the parking side, prior to our renovation. These images illustrate how cold, not to mention depressing, and lacking in personality the appearance of this foyer was. Therefore, these commercial interiors were not motivating and in need of some life.
Imagine how walking through this space would feel for every person going to work and starting their day? Our clients had greater aspirations! Their vision for this building was something different and full of life.
They had an idea of what they wanted for these commercial interiors; however, they lacked the expertise to make it happen. For that reason, they reached out to the commercial designer team at DKOR to join them in this renovation adventure.
THE DESIGN INTENT
After initial site visits to review existing conditions and evaluate the flow of the space, along with how it was utilized, we came up with our commercial hallway idea reflecting the design’s intent.
Our commercial design team decided to concentrate on creating two main areas. Beginning at the main entrance, the designers created a seating area on the right, transforming an initially empty space into an immediately inviting waiting zone.
With the intention of adding a welcoming area to set the tone for the building’s commercial interiors, the team incorporated elements such as wood finished wall paneling, furniture with textured fabrics and bookcases with metal details to add warmth to the space. This previously drab commercial hallway would now function as an impactful area to receive tenants and guests entering the building.
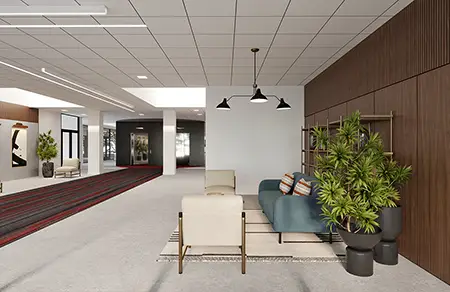
In addition, in this cool commercial hallway idea, you’ll notice a lively carpet in vibrant red and gray tones leading to the elevator area.
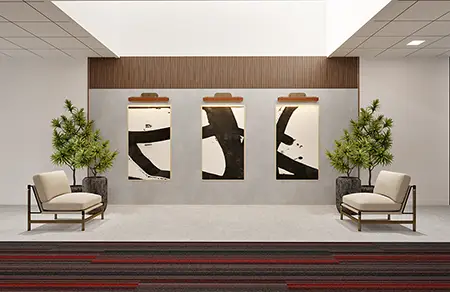
HALLWAY INTENT
On the other side of the hallway, our goal was to provide a focal point in the circulation area where tenants get their first experience of the building’s interior while walking towards it. With this goal in mind, the team accentuated the wall with a handmade concrete wall finish to serve as a beautiful background not only for art pieces but also for faux plants.
This commercial design concept also provided an additional seating area for visitors to 1515 Boca. The wood details that maintain continuity in the design in the first seating area, along with the attractive art and greenery, welcome people further into the building.
In the design process, from concept to installation, the design team continued to make some tweaks. Such changes are made either because clients request them or because, as we proceed, we find they are beneficial for the overall project.
Are you wondering how the final entry hallway looks now that the remodeling has been completed? Keep scrolling as we share photos of how the commercial interior space looks now. We believe these images speak for themselves!
THE AFTER
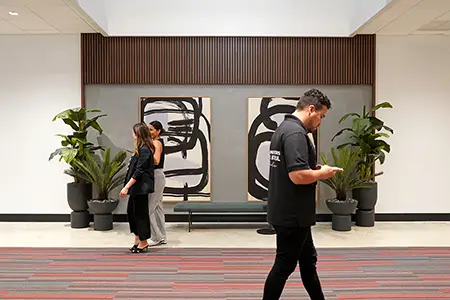
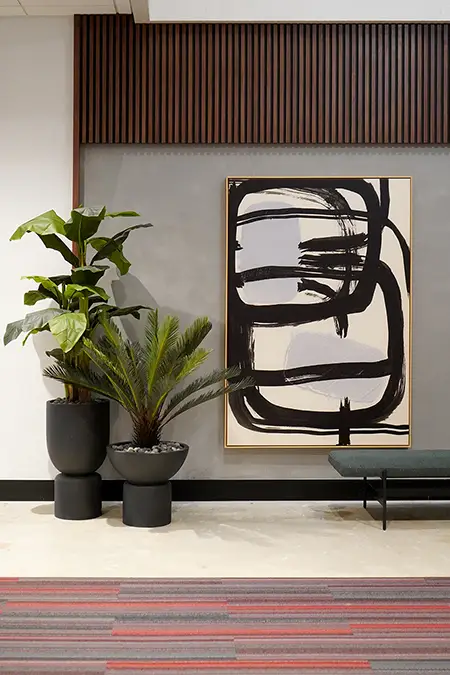
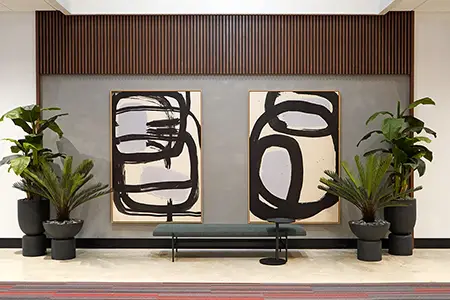
SEATING AREA
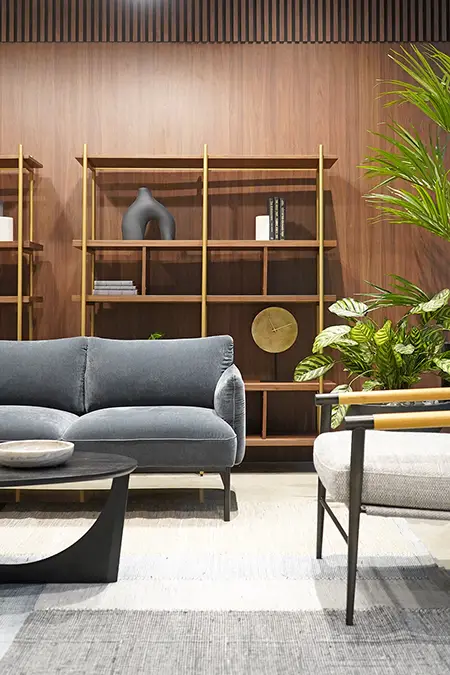
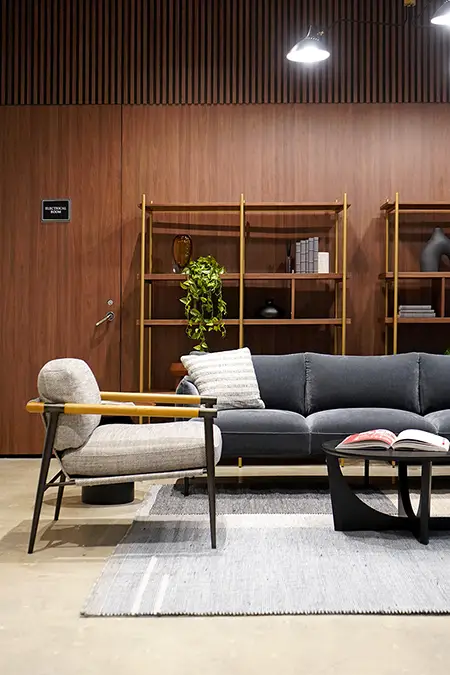
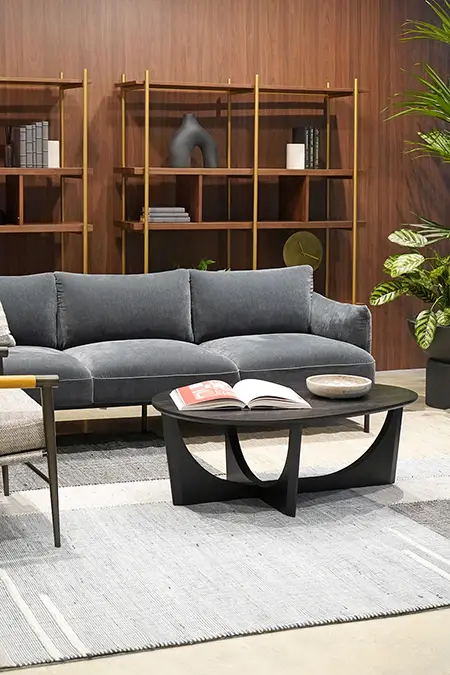
Related Posts
Boca Raton Office Building with Creative Meeting Booths
As workers are returning to the office in great numbers, it is important to recognize the importance of offering office…
Lobby Interior Design for a Luxury Residential Building
We have previously shared our residential development project, Serena by the Sea on the western coast of Clearwater, FL, on…


