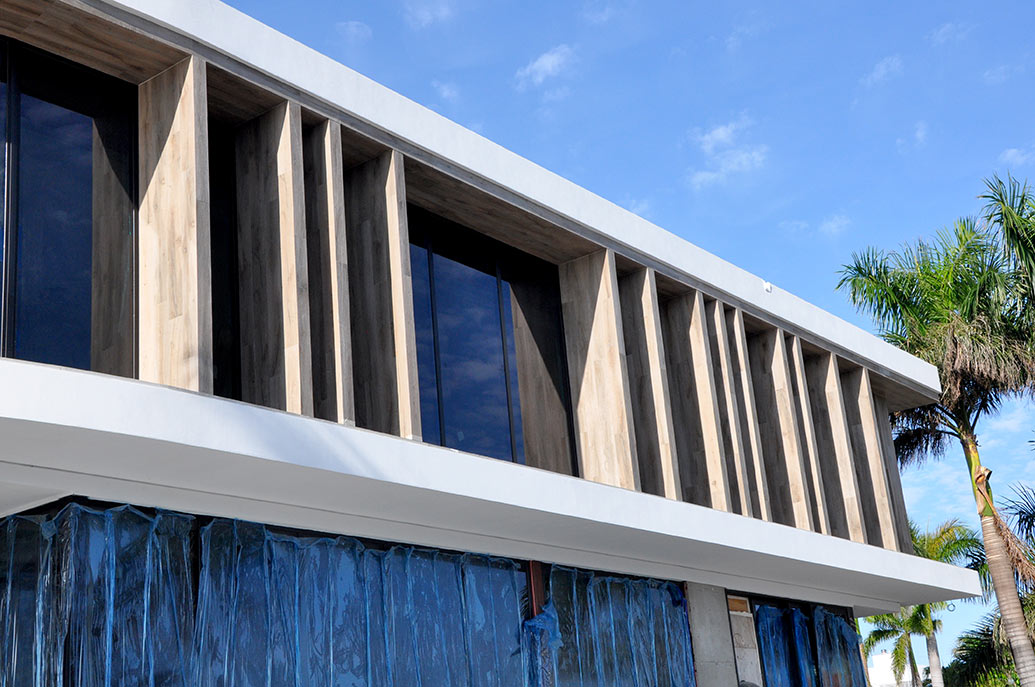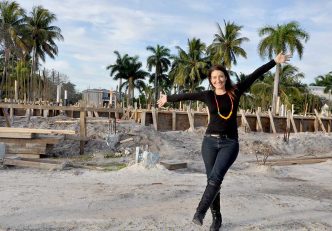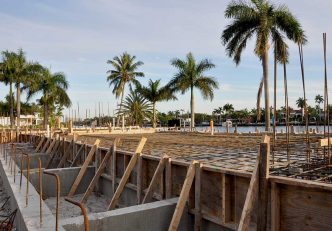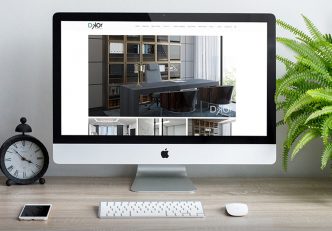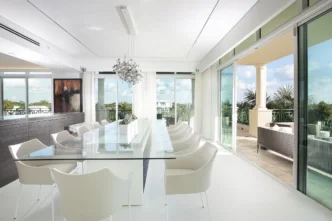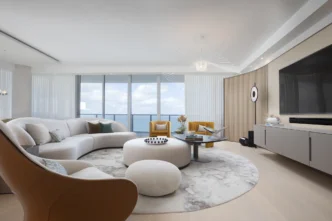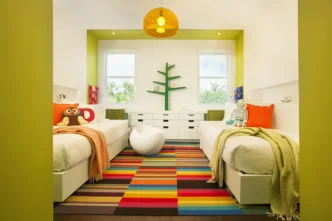Taking Shape: Progress at our Dreamy Fort Lauderdale Project
Dreamy Fort Lauderdale Project updates! Some interior design projects are quick—some clients bring us in for quick decorating assignments, others we’re with for years as their new construction home takes shape. This new waterfront project is the latter. We introduced this dreamy waterfront Fort Lauderdale home to you back in April of 2016 when we shared the industrial-inspired design. Today, we’re excited to update you on the progress we’re making!
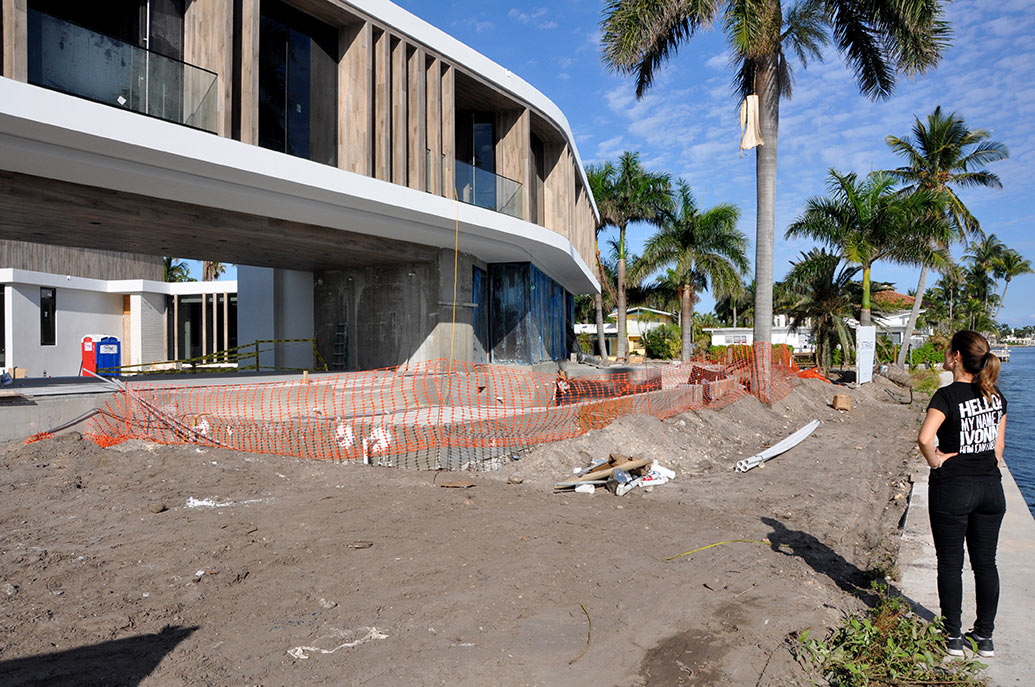
Dreamy Fort Lauderdale Project – Interior Designs
Foyer
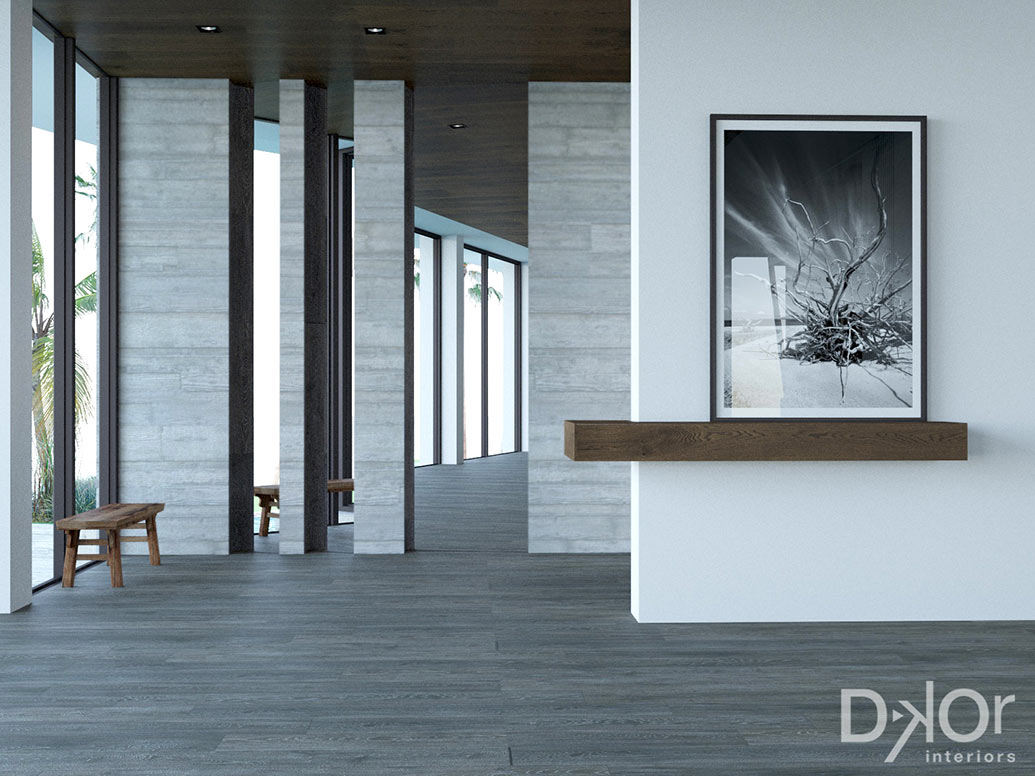
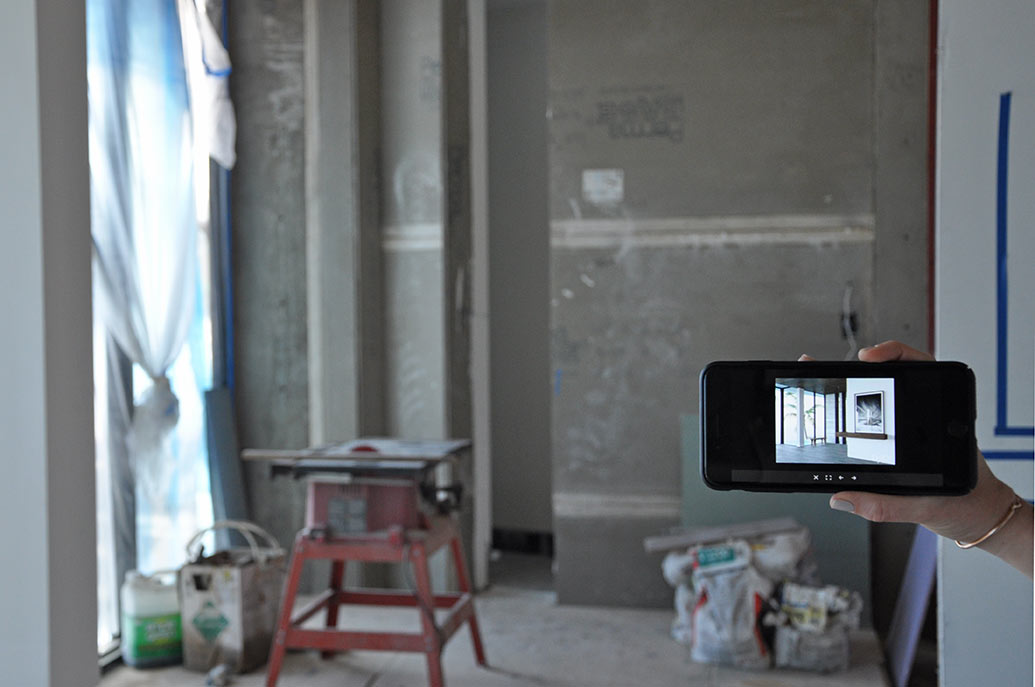
You can almost see the design starting to come through in the construction, right? On the far wall is where we’ll place mirrors in between limestone-covered columns to reflect the rest of the home and to make the foyer appear bigger.
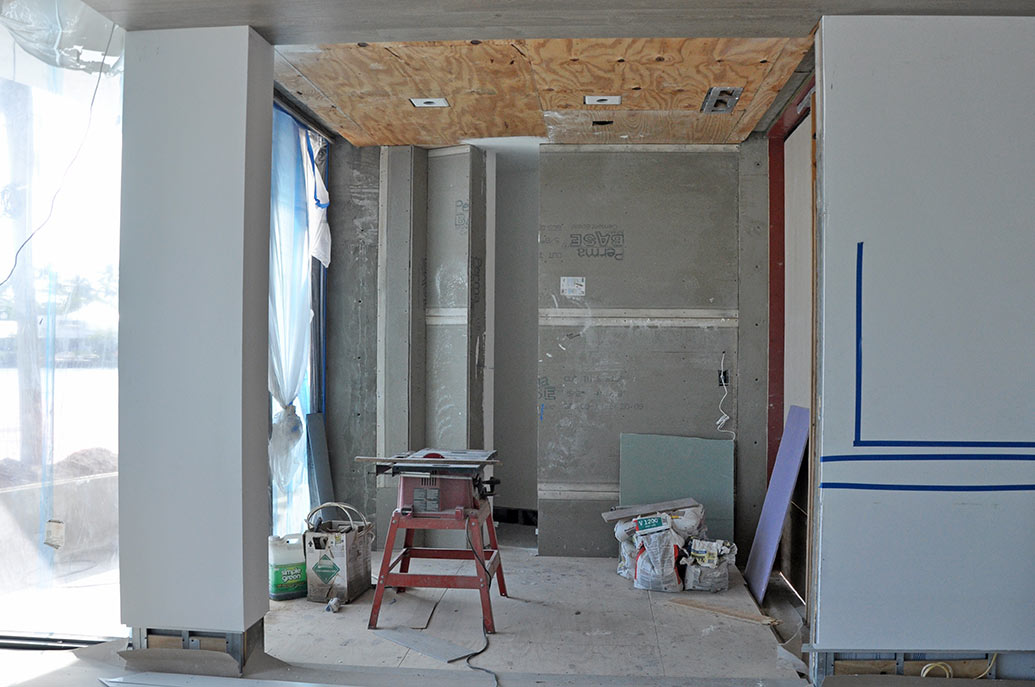
Look up, and you’ll see that part of the ceiling is covered in the engineered wood that will dominate it when it’s completely finished. The weathered wood shelf will be hung where the blue tape is marked. Seeing even an inch of progress gets us so excited to get our eyes on the final product!
Living Room
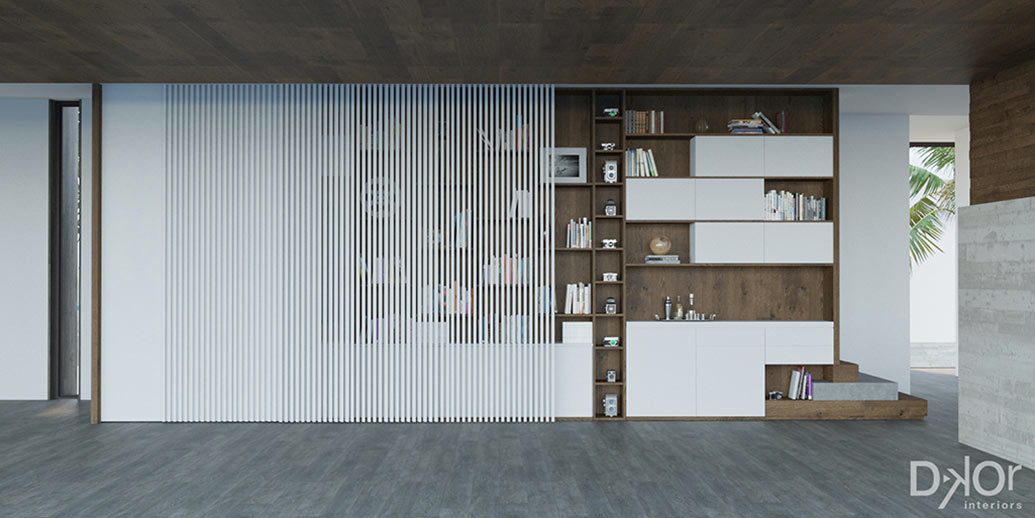
Speaking of … check out the living room in this Dreamy Fort Lauderdale Project! Even without any of the furniture or accessories, this space is already turning into a modern industrial dream. Our extended team already installed the ceiling, which means it’s time to tackle the rest of the space. We’re getting ready to put up the shelves and the rest of the wall covering, but in the meantime, we’re loving those black-framed windows.
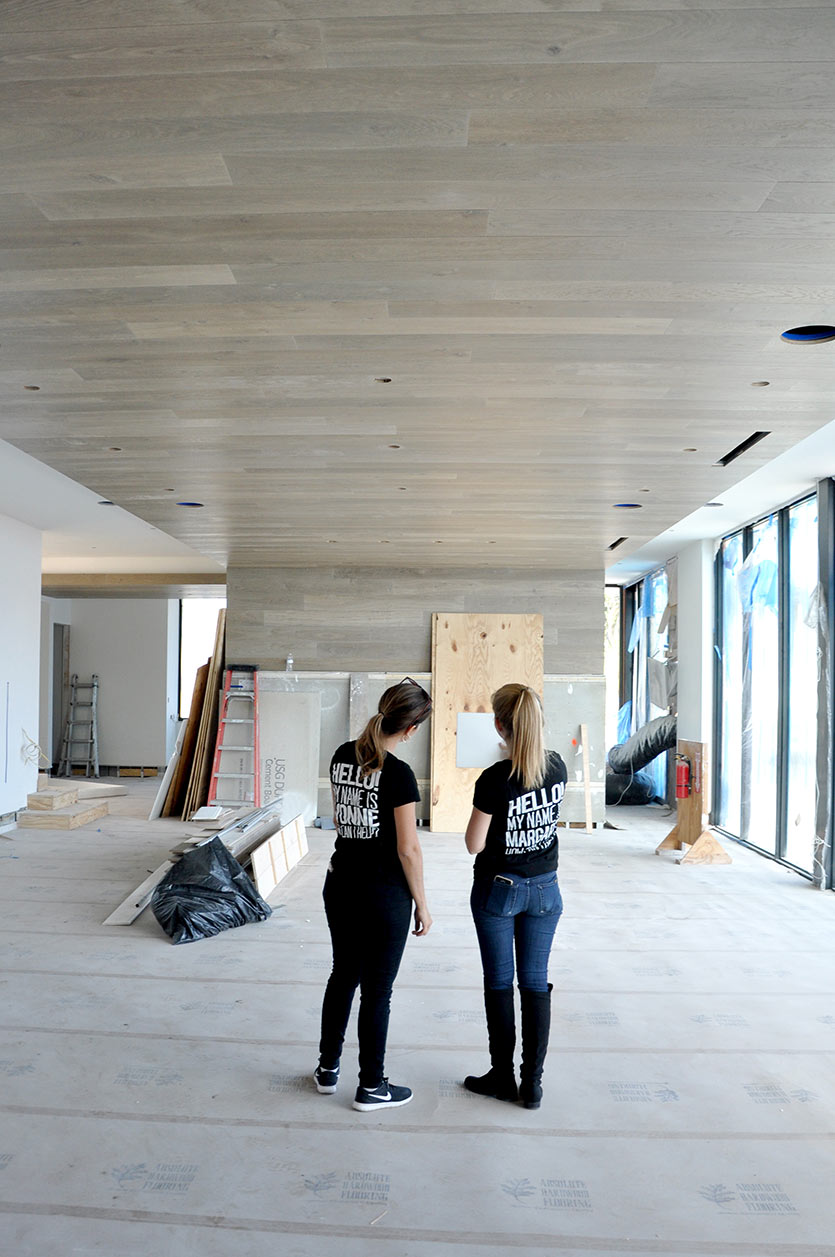
Kitchen
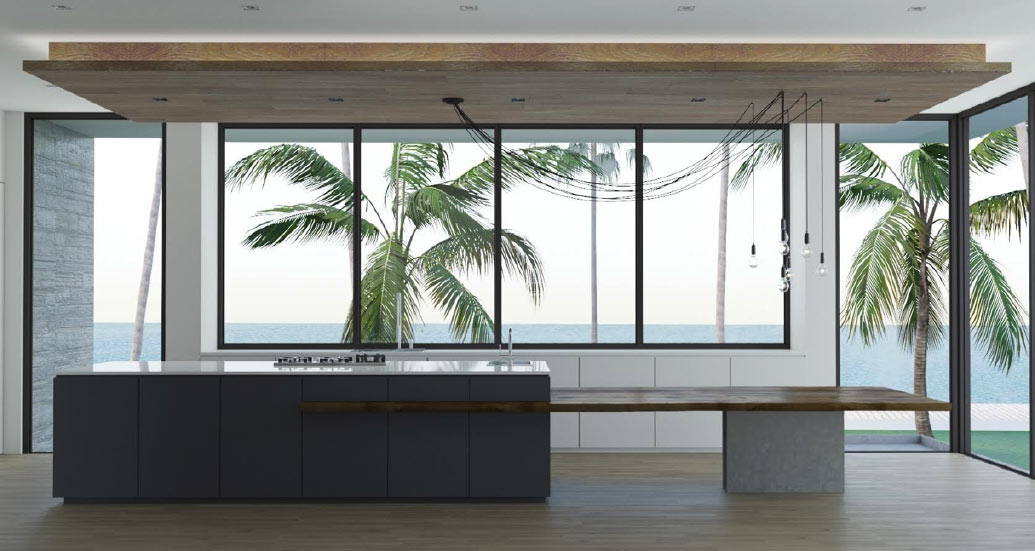
This kitchen is quite possibly our favorite space in the house! Its minimalist industrial design is cool, modern style embodied. To start, oversized windows fill the space with light and ensure cooking in the kitchen doesn’t mean you can’t enjoy the home’s amazing views.
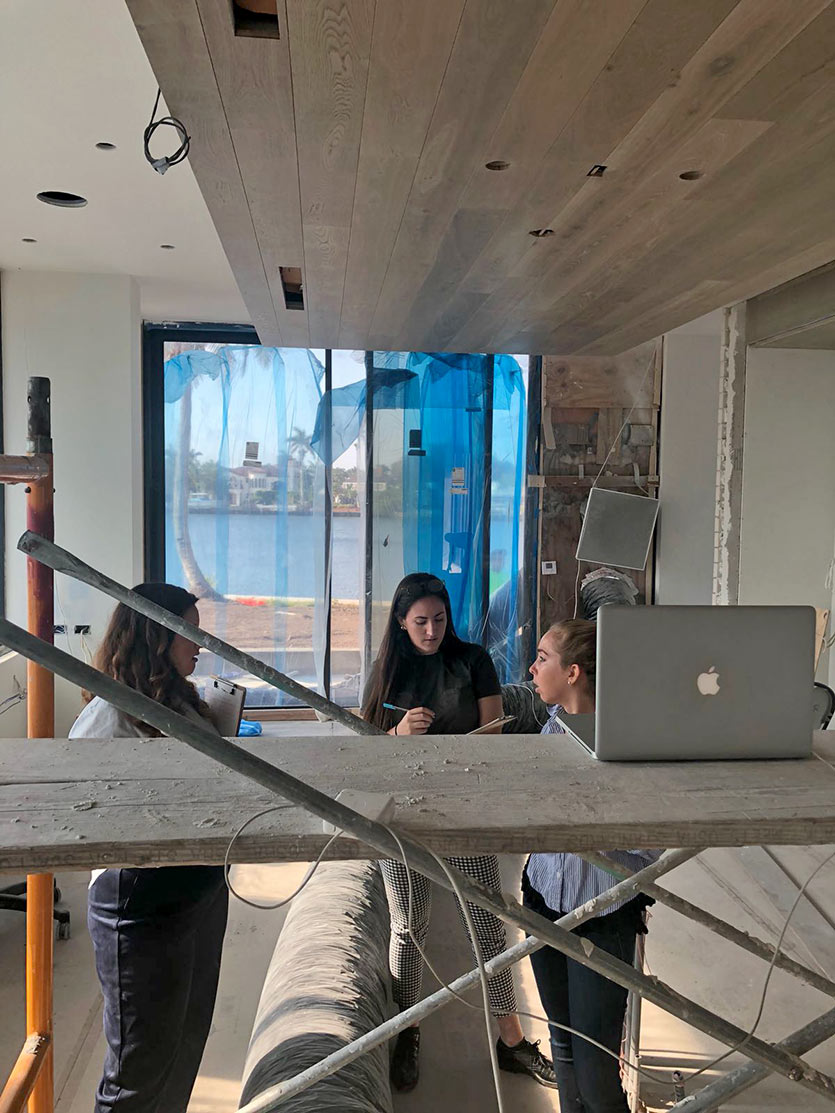
Bomar Builders installed the wood-covered ceiling that continues into the kitchen, creating unity throughout the home. We can’t wait to see the rest of the space installed, especially the kitchen counter.
Polished Caesarstone concrete tops the cabinets and acts as the base for the live-edge table. The table features a rustic and unfinished feel. Just the material combination needed to contrast the sleek look of the rest of the kitchen.
Stairs
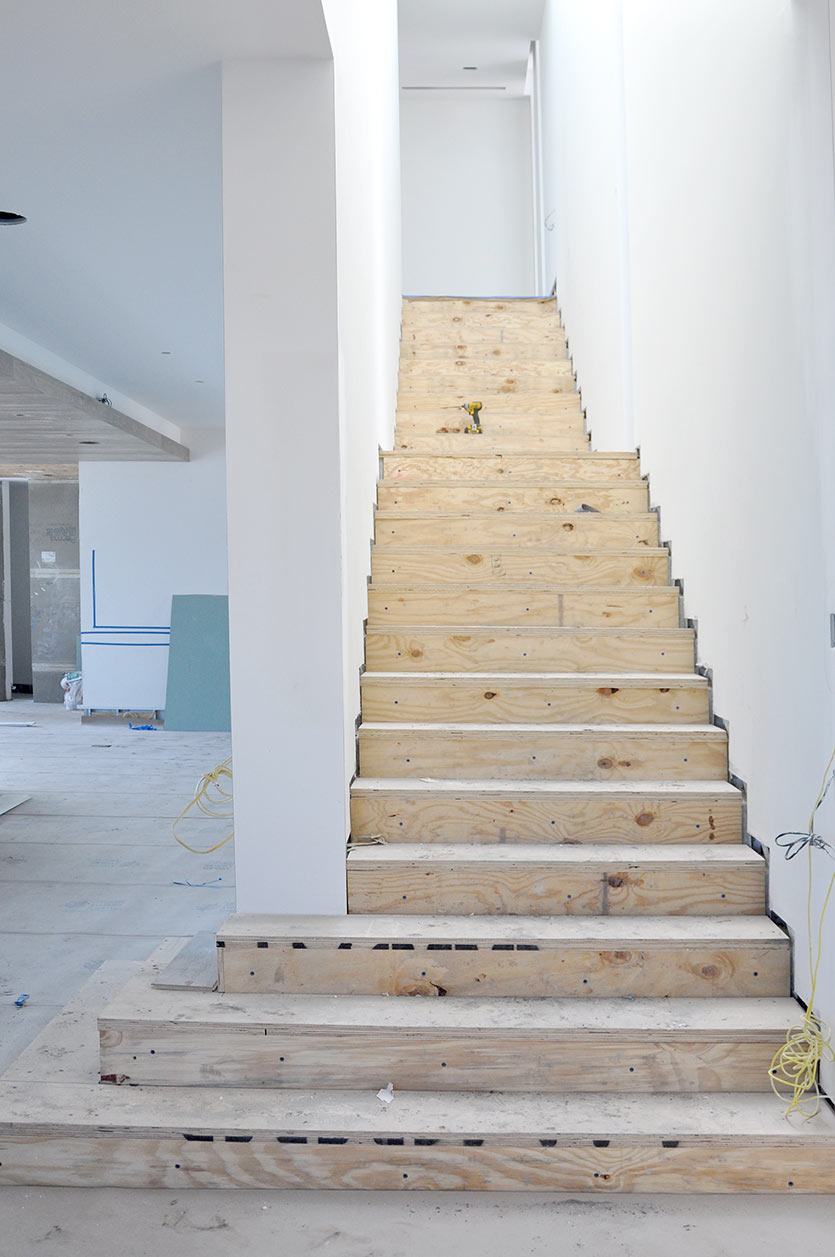
As you ascend the weathered wood staircase, you can look up to see the stunning Fort Lauderdale sky, punctuated by black-framed windows. The sun casts shadows on the walls, adding to the modern design.
At the top of the stairs, where there’s currently a blank wall, we’ll be installing a pixelated art piece we created using Andrea Planet’s mosaic feature.
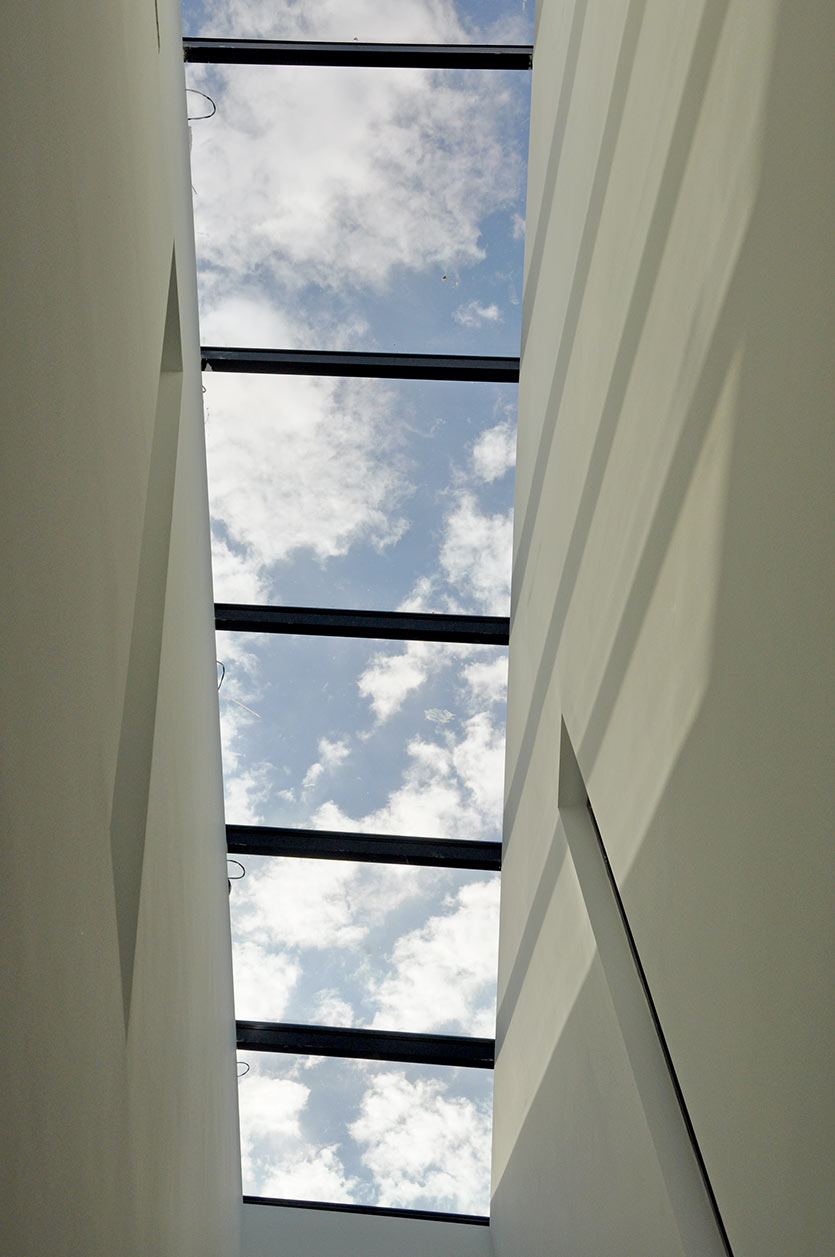
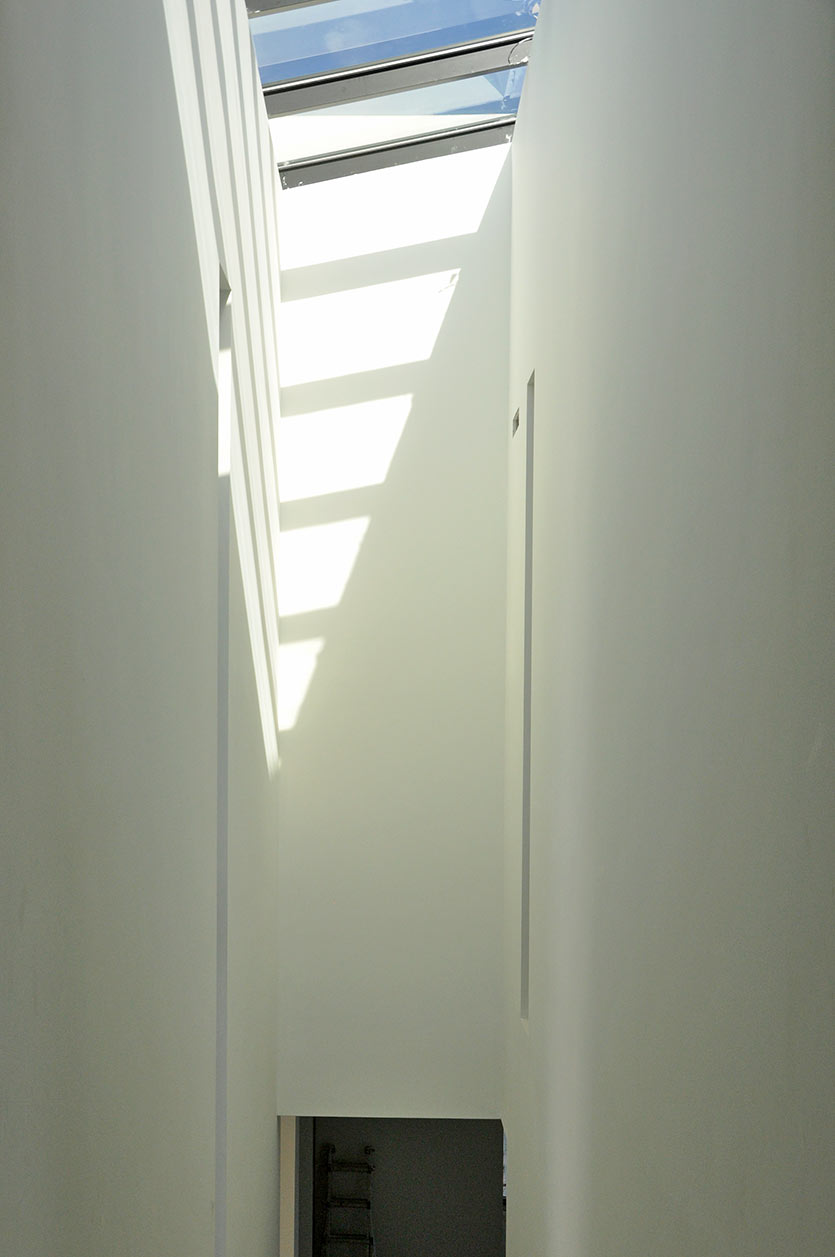
Hallway
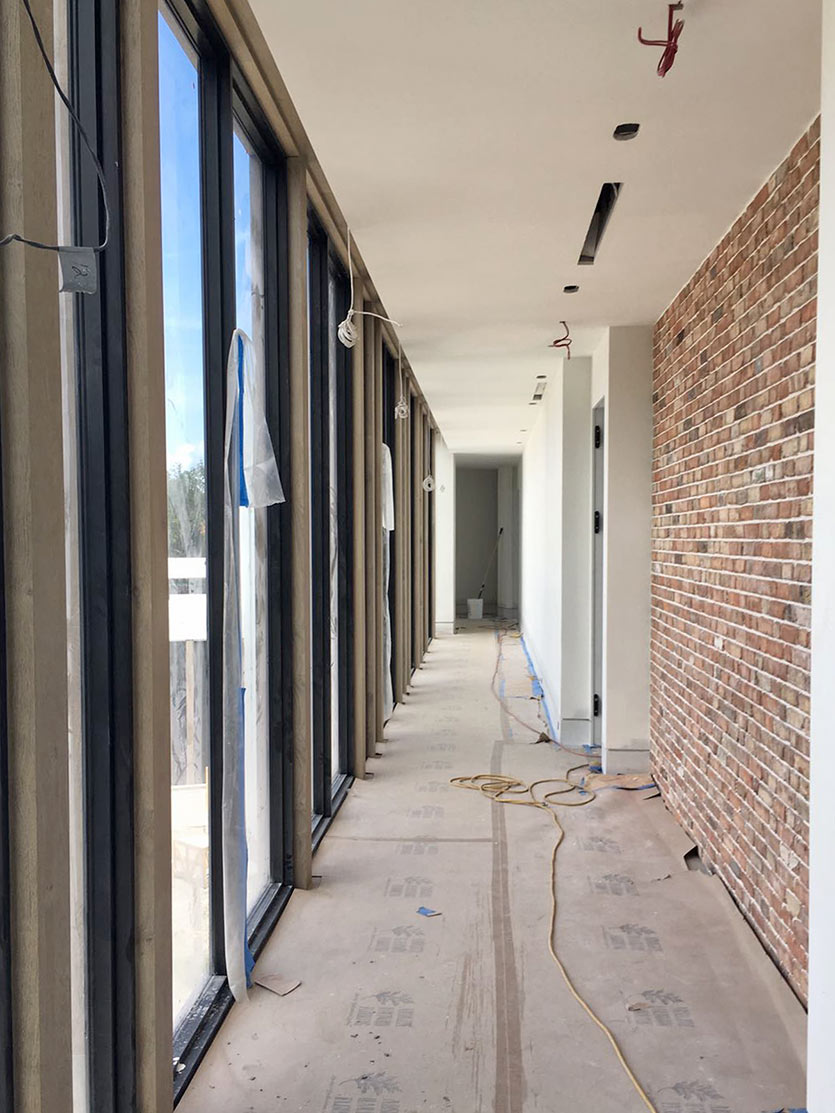
In this Fort Lauderdale home, there’s no space, even a transition space, that’s boring—including this hallway. One wall features painted brick, lending texture and interest, while the other wall is pure drama with slatted wood panels highlighted by strategically placed uplighting. Who needs a gallery wall when you can up the ante with your architectural elements?!
We’re turning over the keys to this Dreamy Fort Lauderdale Project this summer, so stay tuned for the final reveal!
Related Posts
Site Progress on Our Ft. Lauderdale’s New Construction Project
Walls are going up on the new construction project in Fort Lauderdale, Florida. The single-family residential DKOR interior design project,…
A Dreamy Fort Lauderdale Waterfront Home Is Coming to Life!
We are pleased to share with you our new construction project in collaboration with Bomar Builders and STRANG Architecture that is…
First Look: DKOR’s Ongoing Dream Home Projects
Ever wondered what DKOR is working on right now? Well, if you’re subscribed to our newsletter, you may have already…


