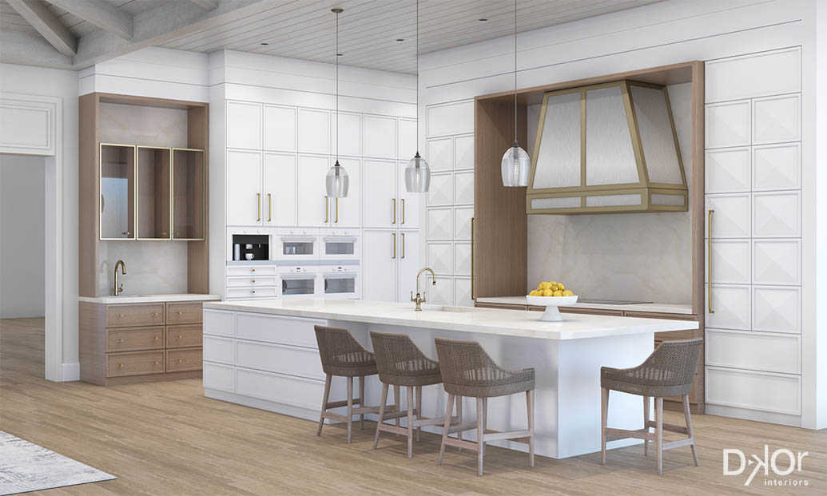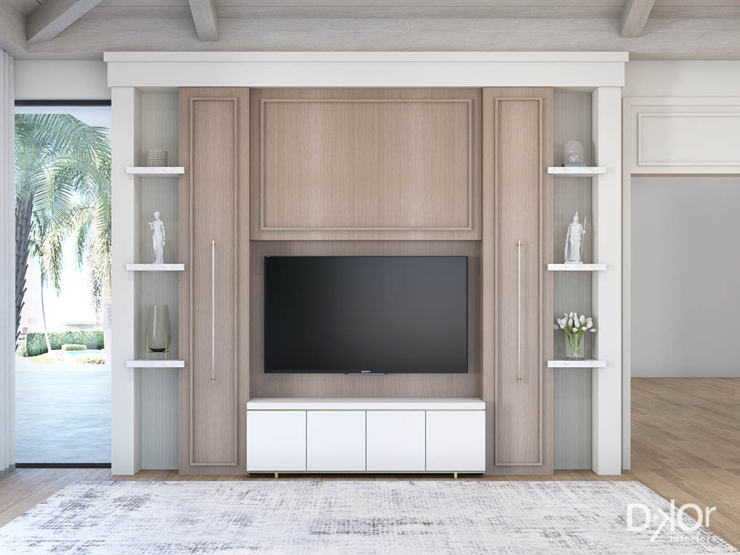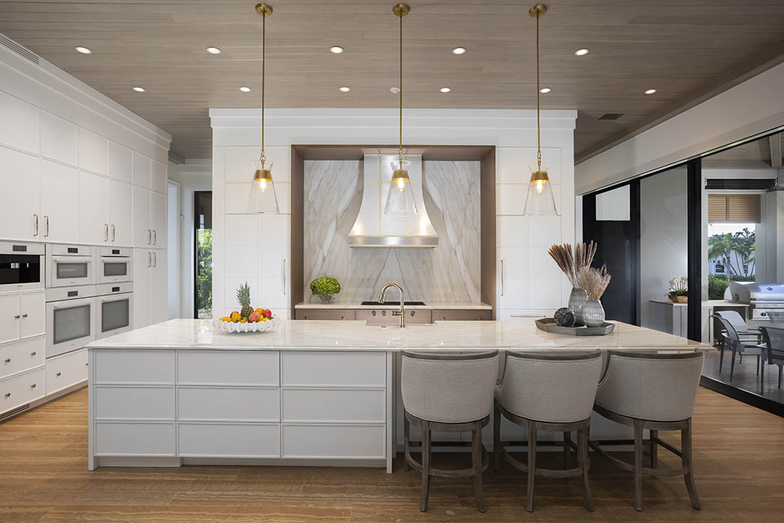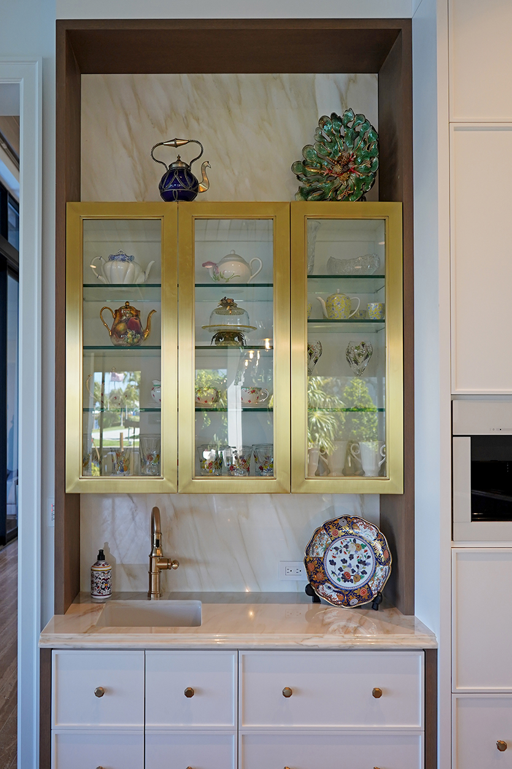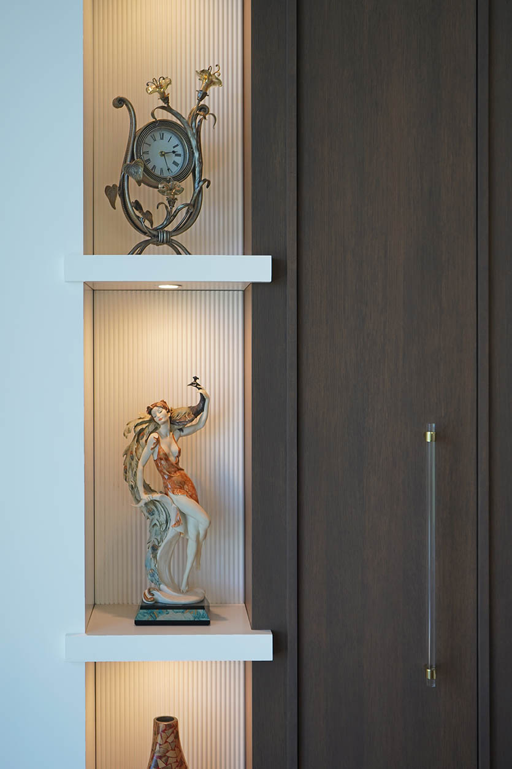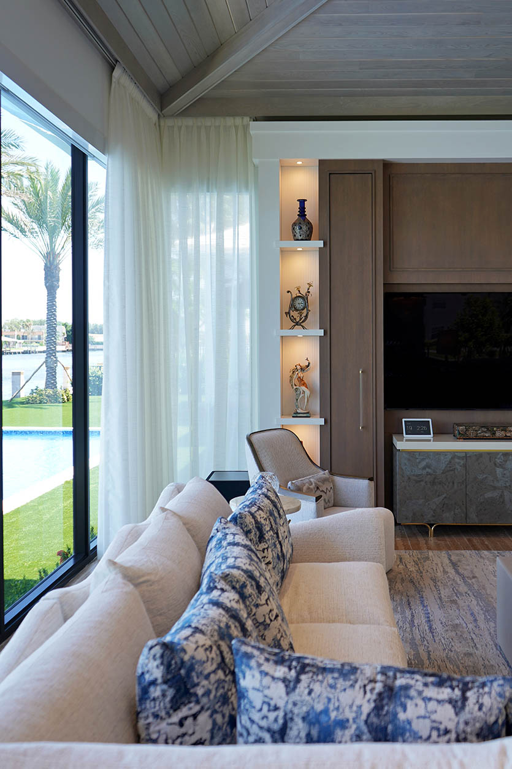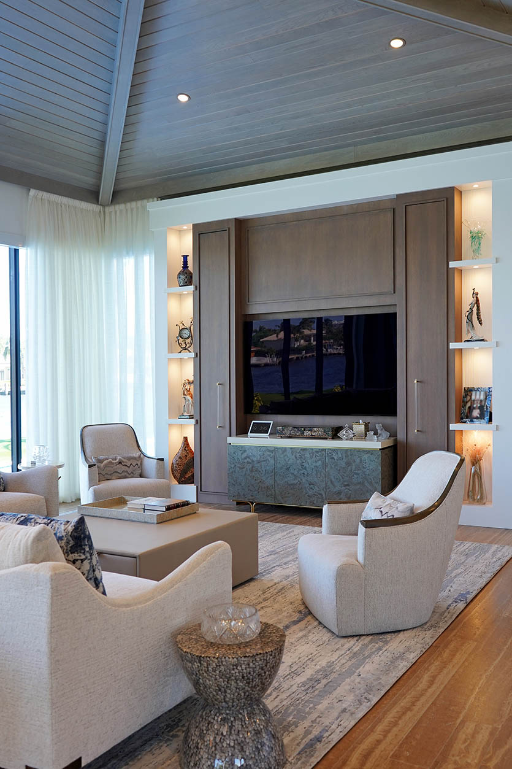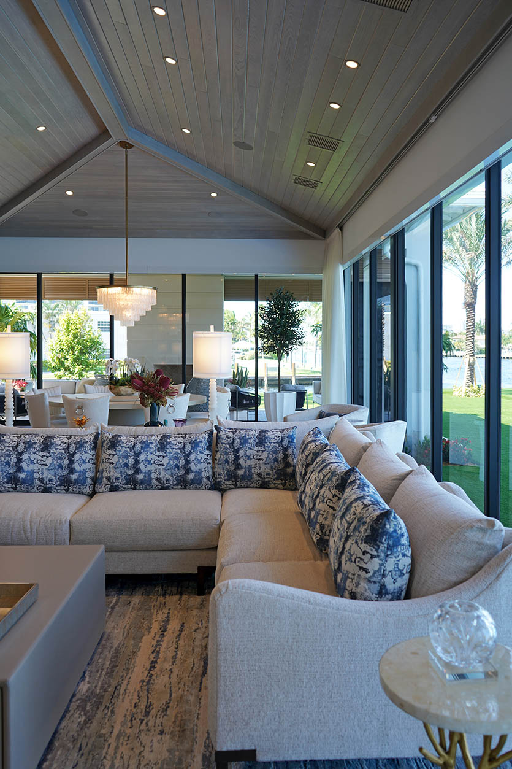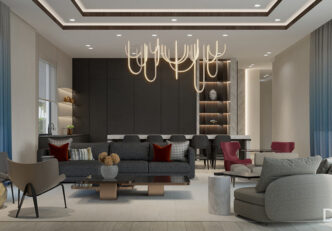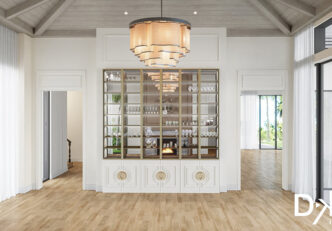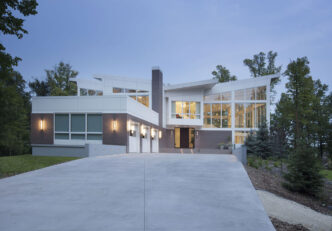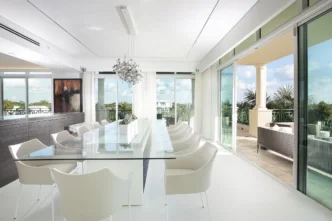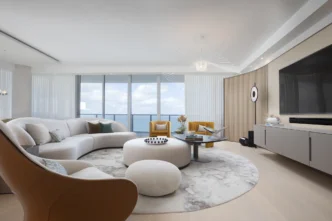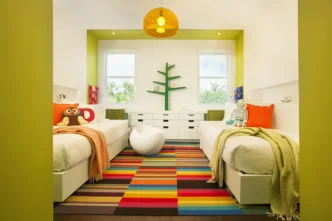Traditional Interior Design Florida: Kitchen and Family Room Combo
In our last post, we revealed the common areas of a beautiful rose-inspired home in Fort Lauderdale. Now, it’s time to take a look at their kitchen and family areas which share an emphasis on traditional interior design elements, layering, and a soothing color palette.
Built in collaboration with Bomar Builders, this new construction Florida home is filled with style and sophistication while still being highly functional and comfortable for our clients.
Some might consider the kitchen and family areas to be the heart of the home, so we made sure to infuse these highly-trafficked rooms with lots of love and light.
Let’s continue the tour of this stunning home in Fort Lauderdale, shall we?
DESIGN INTENTS
KITCHEN
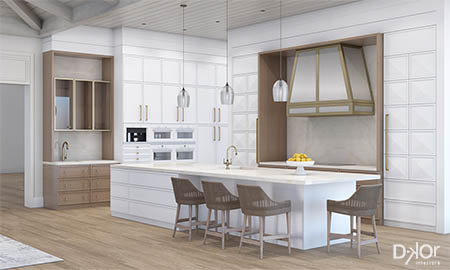
FAMILY ROOM
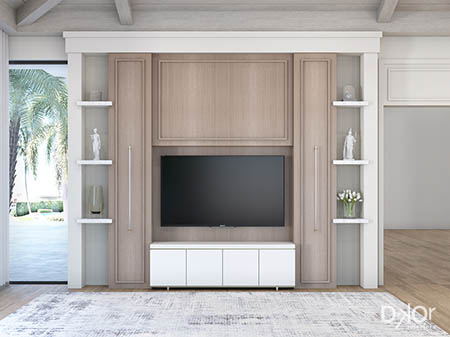
FINAL PHOTOS
Now, enjoy the actual photos of the finished spaces inside this home in Fort Lauderdale.
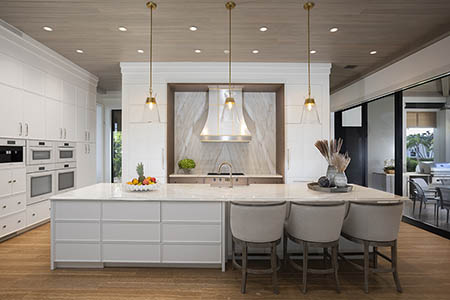
When you step into the kitchen of this home, you’ll discover high-end built-in appliances, bar seating and a layered lighting scheme. You’ll see that we used a lot of the neutral hues that we chose in the renderings while adding warmth with the wood floors and the marble backsplash to give the room a lively glow.
The light fixtures match our original plan with recessed lighting in the ceiling as well as three pendants over the island to give our clients plenty of light when they are cooking and entertaining.
Notably, there are a lot of organic textures in this kitchen that you couldn’t see from the renderings. From the material of the chairs to the marbled stove and wooden floors, this room was designed as a celebration of nature, beauty, and functionality.
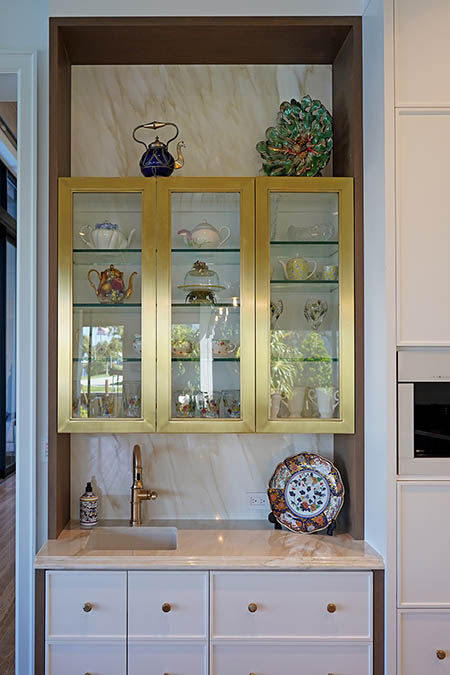
In addition to the sink in the main kitchen, we decided to install a wet bar for convenience. The glass-front cabinet here features gold frames and is reminiscent of the larger cabinet found in the main dining room.
It displays our clients’ unique teapot and mug collection, suggesting that this is the perfect place to make a cup of tea. The marble stone backsplash adds interest to the clean, simplistic design of this nook.
FAMILY ROOM
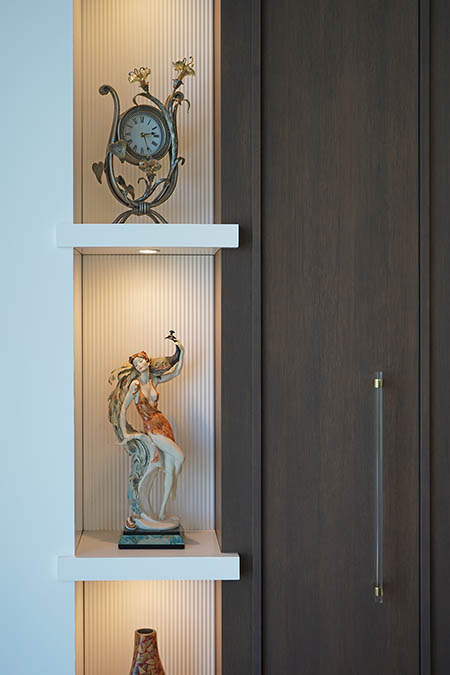
One of the first things you’ll notice when you enter the family room is the custom shelves and storage. They showcase pieces from our clients’ sculpture collection, including large vases, figurines, and clocks. We made sure there was ample space to put their artistic stamp of personality on this relaxing room.
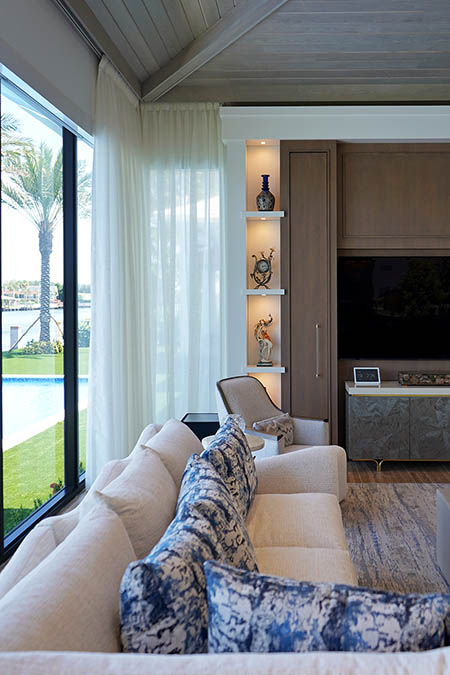
Flowy, soft, and organic, the materials used in their family room promote a peaceful mindset. So as not to block too much of the light from the windows, we decided to use sheer floor-to-ceiling drapes. There are lots of cozy seating options for our clients and their guests, all in the same off-white hue.
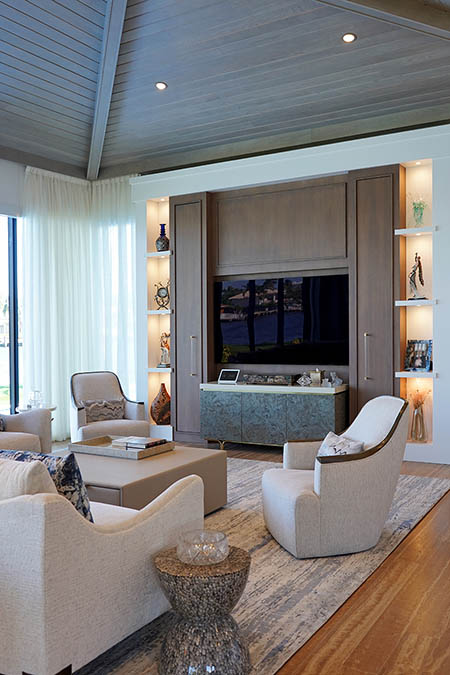
From this angle of the family room, you can see the gorgeous view of the water right outside the windows. In this setting, the wood of the ceiling and floor combined with the organic elements and mid-century inspired chairs recalls the style of a yacht without being too stuffy or unapproachable.
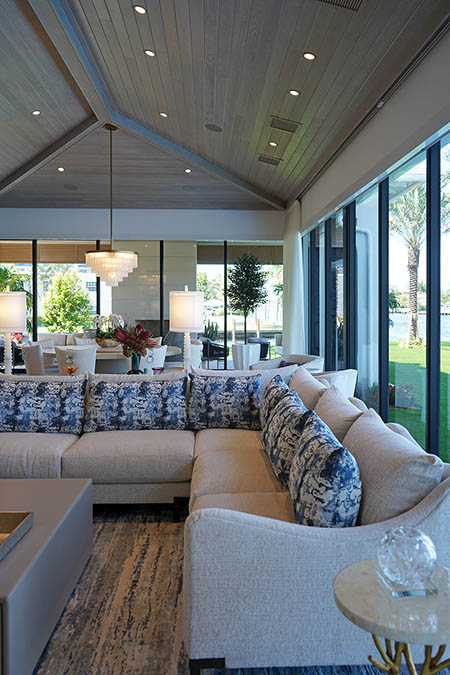
Here you’re able to glimpse the breakfast area behind the family room, which will undoubtedly be a popular gathering spot. While the two spaces fit perfectly together, they each hold their own in the large room.
Having an open-plan home like this is a huge advantage when it comes to entertaining lots of people.
It’s the final traditional interior design details, like the rows of chinoiserie pillows and small cut glass trinkets that really make this house feel like a home.
While this home is pristine, it’s also very warm and welcoming with plenty of light, comfortable seating, and warm textures. We’ve worked really hard to blend the exteriors with the interiors in this new construction Florida home, creating a seamless view that flows harmoniously.
As you wait for more photos of this incredible home in Fort Lauderdale, take a look at some of our tried-and-true tips for designing a new build.
Related Posts
Work In Progress: Three Stunning New Construction Homes
The new year is a time for reflection, resolutions, and for many – a new home! This 2022, we couldn’t…
Fort Lauderdale Interior Designers: A Floral-Inspired New Construction Home
Delicate, timeless, elegant. These three words dictated the design of our client’s new-build home in Ft. Lauderdale. In collaboration with…
Interior Designer Tips for Building a New House
You made the big decision—you’re building a new house! But what comes next? Having the opportunity to build your own…


