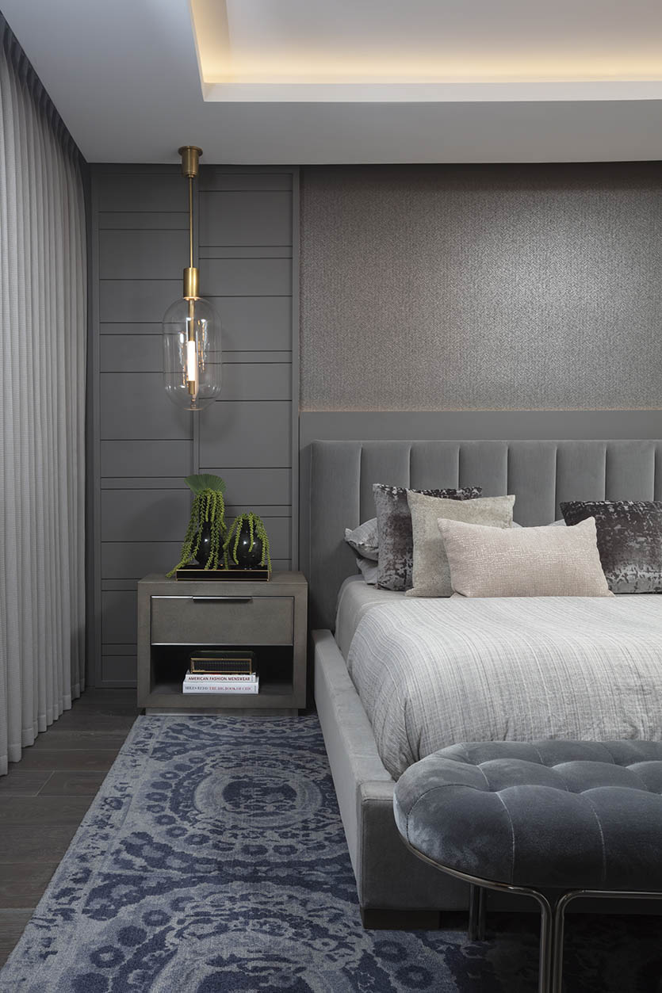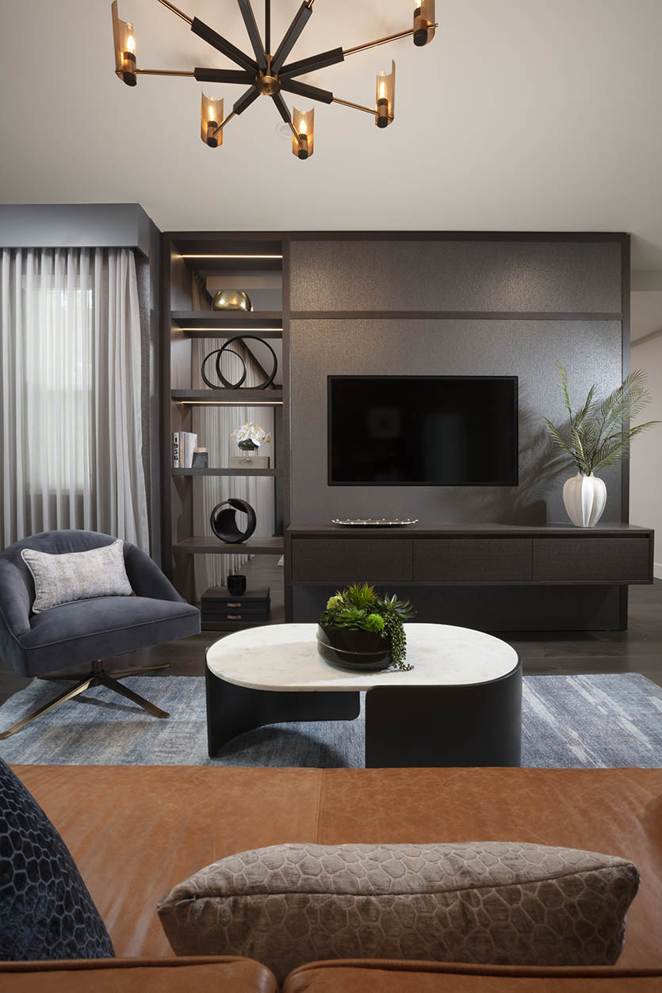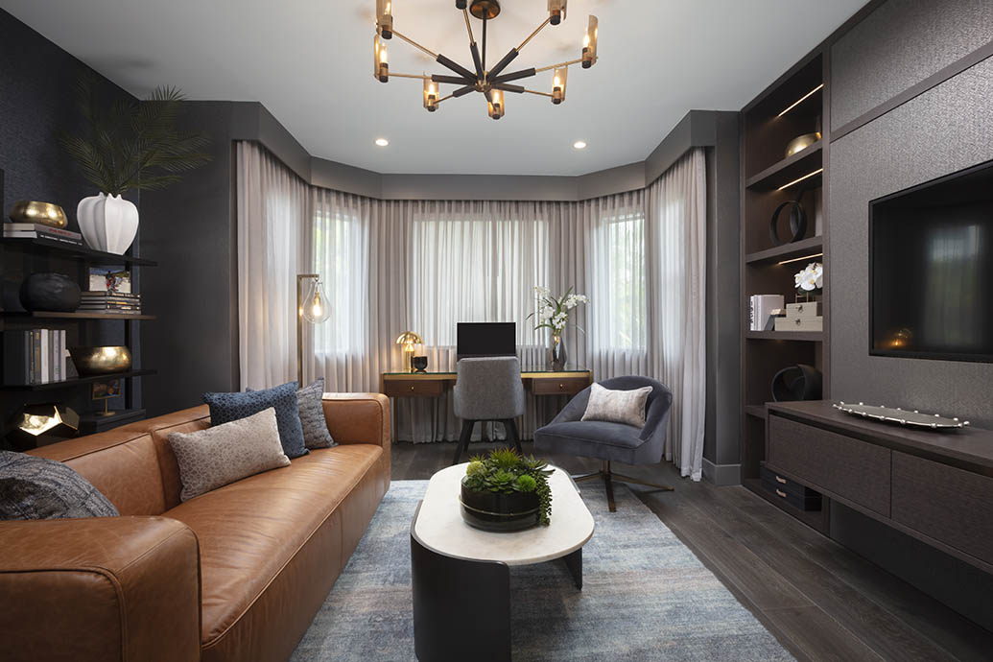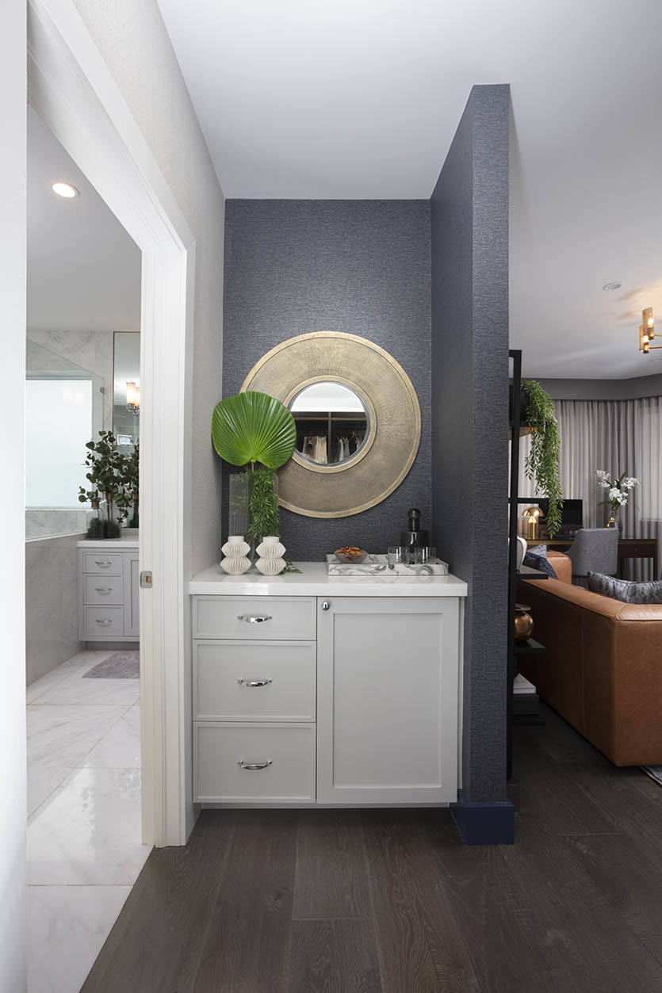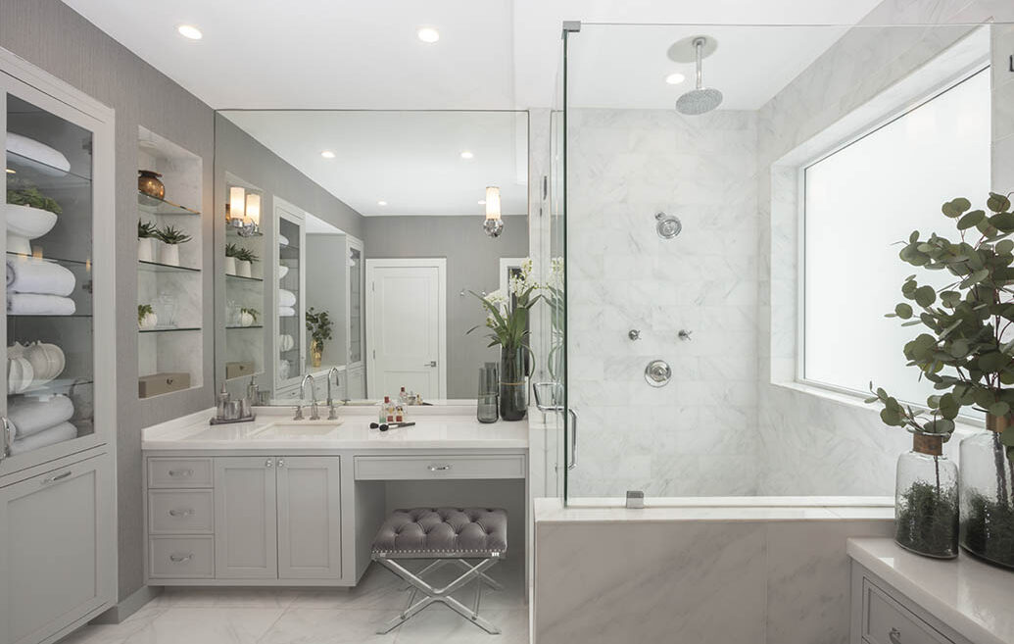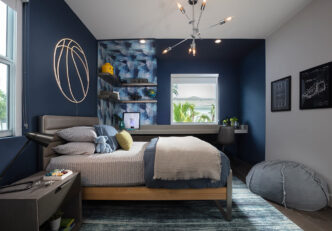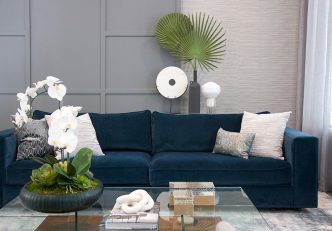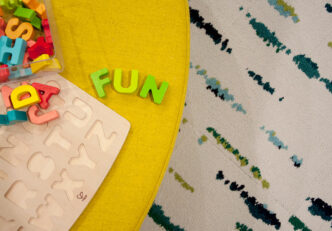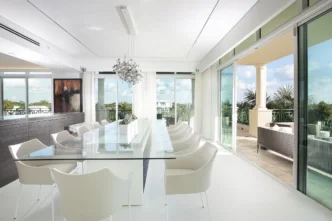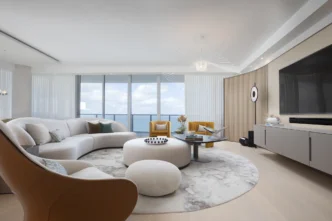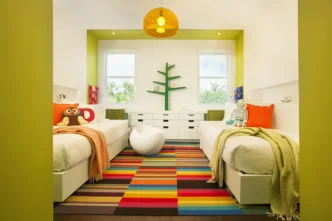Stylish All-Inclusive Master Suite Design Project
In continuation of a decoration project inspired by fashion and textile constructions, this all-inclusive master suite is designed for our clients as a separate living space in their home.
Combining functionality with high-design, we’ve created the perfect set up with a bedroom, bathroom, office, lounge and bar. It’s beautiful and liveable without wasting any space.
With this master suite project, our design team sought to create a balance between transitional and modern elements backed by an emphasis on comfort and form.
The design is structured to flow naturally from room to room with lots of light and circulation. Overall, it presents a relaxing atmosphere that will allow the parents to retreat from the rest of the home into their private spaces.
Sleek, modern furniture populate the rooms, which feature gray walls, dark wood floors, and unique built-in niches to display beautiful artwork and objects. We’ve also included accent walls, circular shapes, and burnt orange and emerald green accents, echoing the motifs and colors found throughout the rest of the home.
No matter which room you are in, you’ll experience a sense of sophistication and ease from the deep palette and layers of texture of this master bedroom design.
MASTER BEDROOM
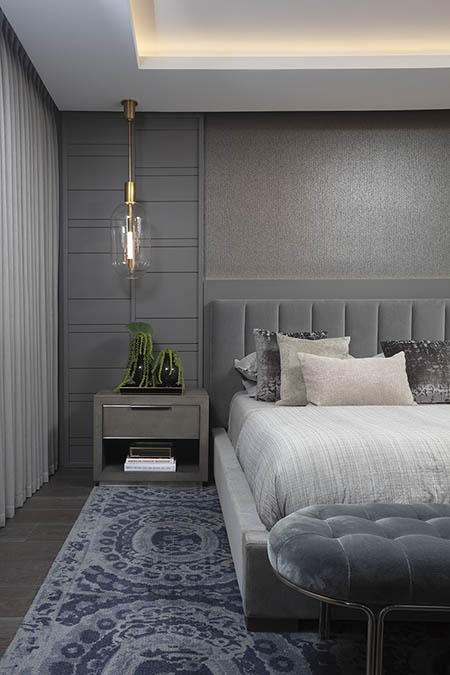
This luxe master bedroom designed is a cocoon of comfort. From the plush velvet ottoman to the gray walls and thick rug, the many layers create a truly cozy retreat. The lighting is particularly noteworthy in this space, with a ceiling cove and custom headboard with an integrated LED strip. Both add dimension and a glow to the room.
LOUNGE/OFFICE
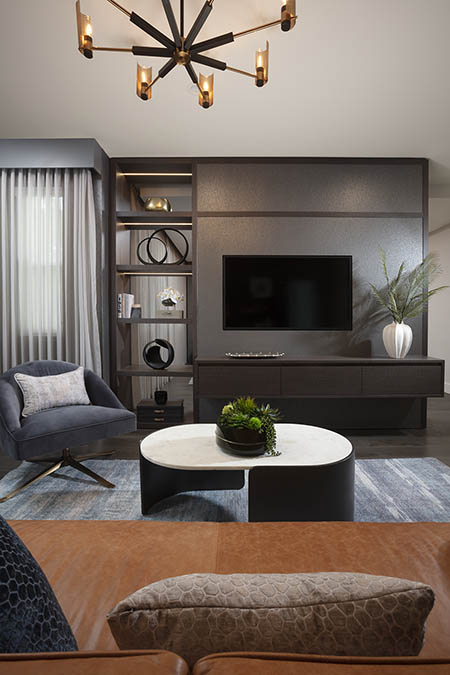
Whether our clients want to write a few morning emails or relax after a long day, they can do it all in their stunning lounge/office. This space features a desk as well as a TV unit with double-sided shelves.
The TV unit divides the lounge space from the bedroom. We’ve mixed multiple types of wood and added a unique accent wallcovering on the TV unit to create additional warmth and interest. While there is natural light from the windows, we also included an artistic chandelier to light the space from above.
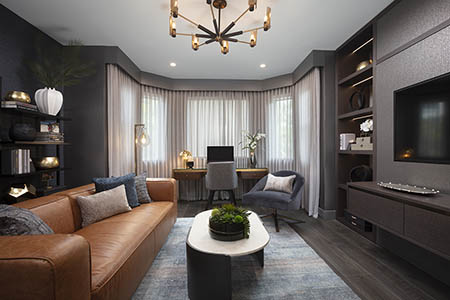
BUILT-IN BAR
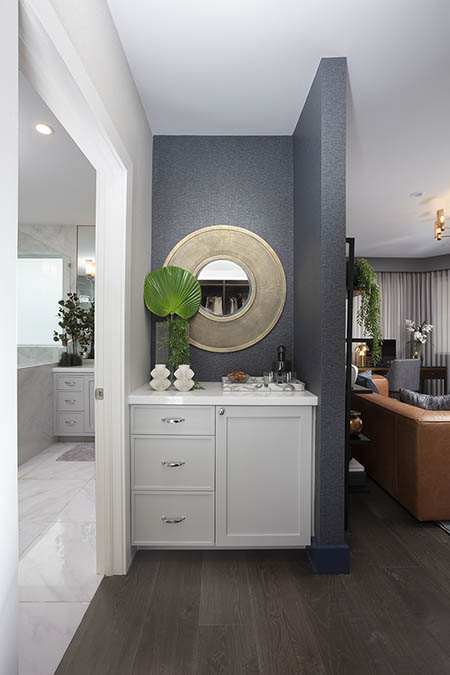
Tucked into the corner of the lounge is this sweet bar space, which we created from an existing cabinet. We wanted it to provide a gentle segway between the darker tones of the lounge and the brightness of the bathroom, so we chose a light, island aesthetic with a circular mirror and palm frond detail.
While small, this bar space has everything our clients need for a quick drink or to entertain friends without having to go to the main kitchen.
MASTER BATHROOM
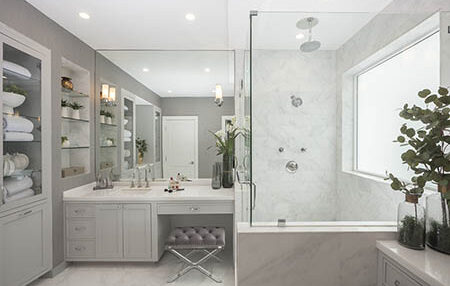
Finally, we decorated the master bathroom in this suite. Unlike the rest of the decor, the bathroom featured light colors and marble, providing a spa-like atmosphere. It is flooded with light and filled with natural elements like fresh greenery and cut flowers.
This home design project isn’t over yet! Keep following our posts to see where we go next with this beautiful home. Our aim is to keep inspiring you, giving you ideas of how to turn your home into your dream space. Stay tuned for more!
Related Posts
Timeless Bedroom Ideas for Boys That They Won’t Grow Out Of
We have lots of inspiring bedroom ideas for boys. The challenge is familiar to anyone designing a room for a…
Interior Home Decoration: A Modern Living Space with Transitional Vibes
How exciting for us to reveal today sneak peeks of this unique home we have been working on. This little…
Designing a New Playroom: A Creative Area for Endless Hours of Play
We love to create inspiring and fun spaces for our youngest clients. Today we are excited to share with you…


