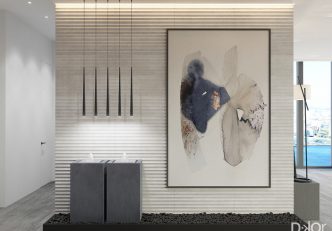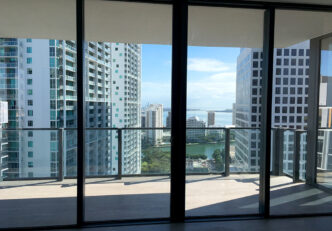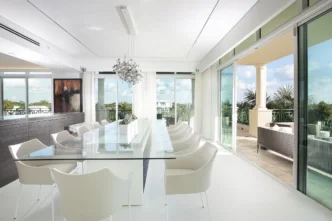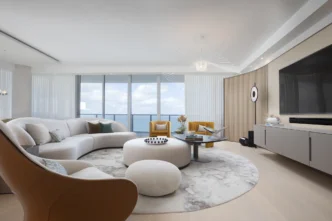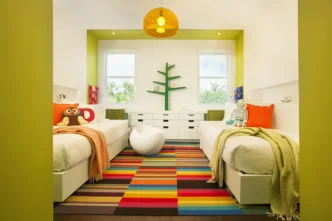Our One Paraiso Penthouse: Nature-Inspired Living and Dining Spaces
With a location like One Paraiso, right on Biscayne Bay in Miami’s Edgewater neighborhood offering stunning panoramic views, it’s best to build off of Mother Nature’s beauty, rather than fight it. That’s exactly what we did with the penthouse interior designs for one of our clients.
If you’re not familiar with One Paraiso, this magnificent building right on the water was designed by Italian architect Piero Lissoni. Located in Edgewater, Miami, this building is where everyone dreams of retiring—and that’s exactly what our clients plan to do here.
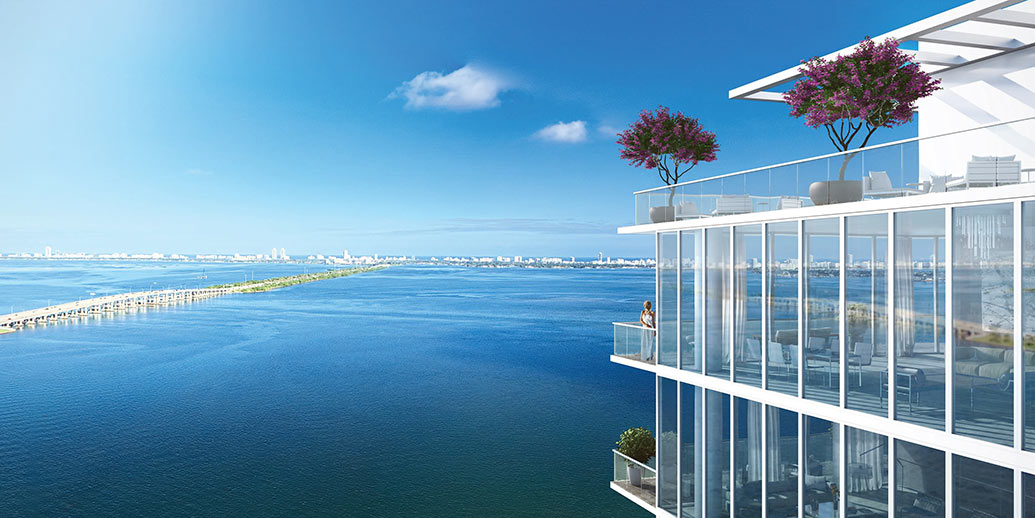
Back to the design! Inspired by Land Art, in which artists use their surroundings to create works of art, we set out to create an organic, tied-to-nature design. Natural textures and earth tones dominate this penthouse’s interior design aesthetic.
One Paraiso Penthouse – Interior Designs
The Dining Room
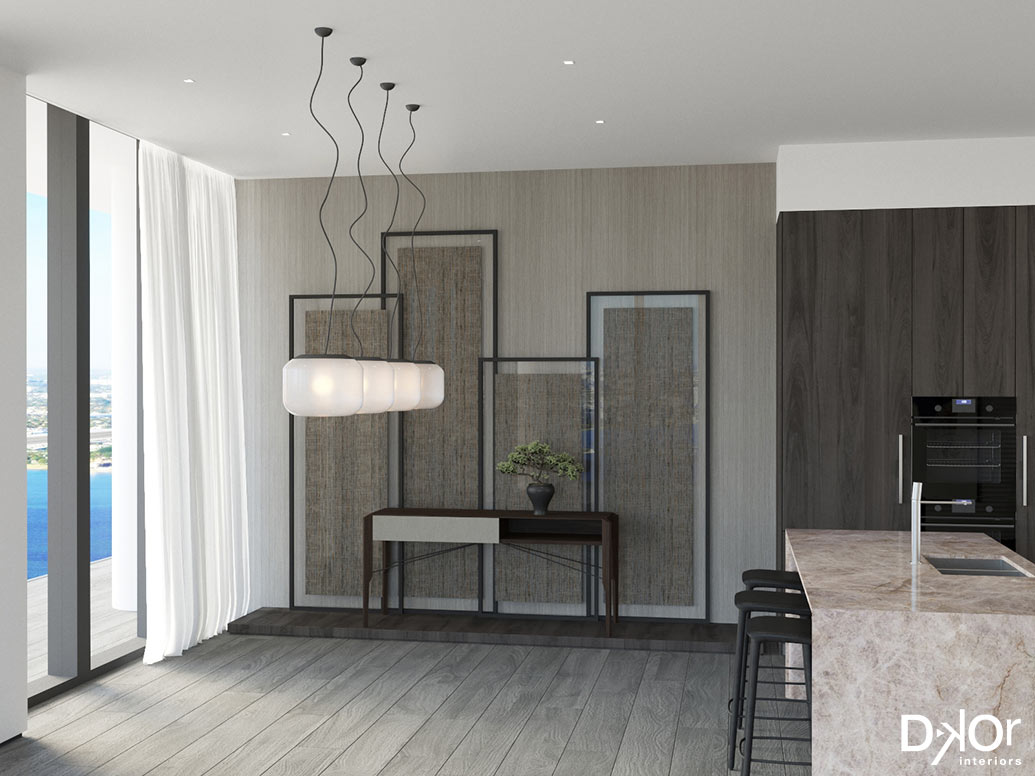

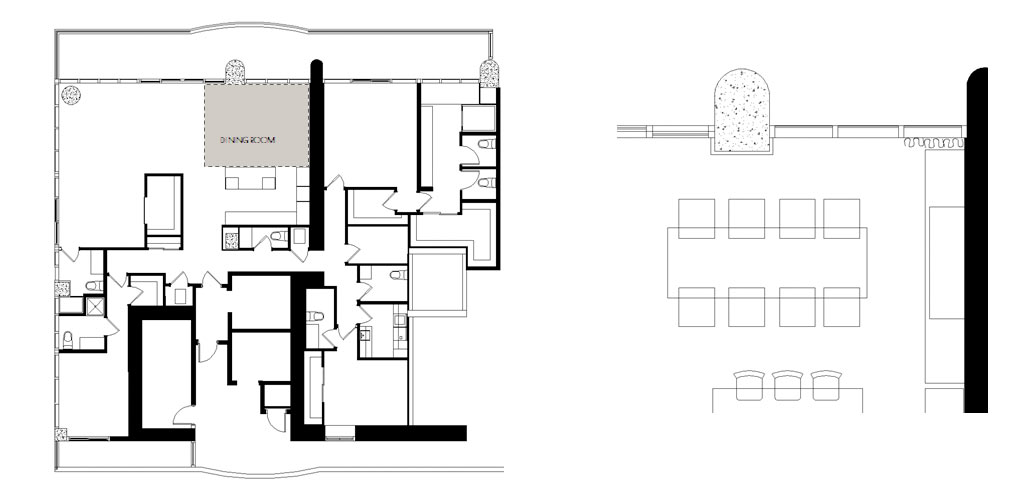
The living and dining rooms are connected, along with the kitchen and the home office, in an open-concept space. You’ll notice as we share these two rooms with you, the design feels connected.
A heavily textured wall covering has been floated in four large picture frames, offering depth and interest while connecting the dark wood cabinets in the kitchen to the lighter dining space.
We love the lightness that comes with floating anything in between two pieces of glass in a super-skinny black frame. Another bonus is that it looks museum-quality!
Beneath the four pendants will sit a rectangular dining table, which will offer more formal seating, in contrast to the bar-top seating at the kitchen island. We’re still working with our clients to determine the final look and feel of the table. But if the rest of the room is any indication it will be organic and natural.
The Living Room
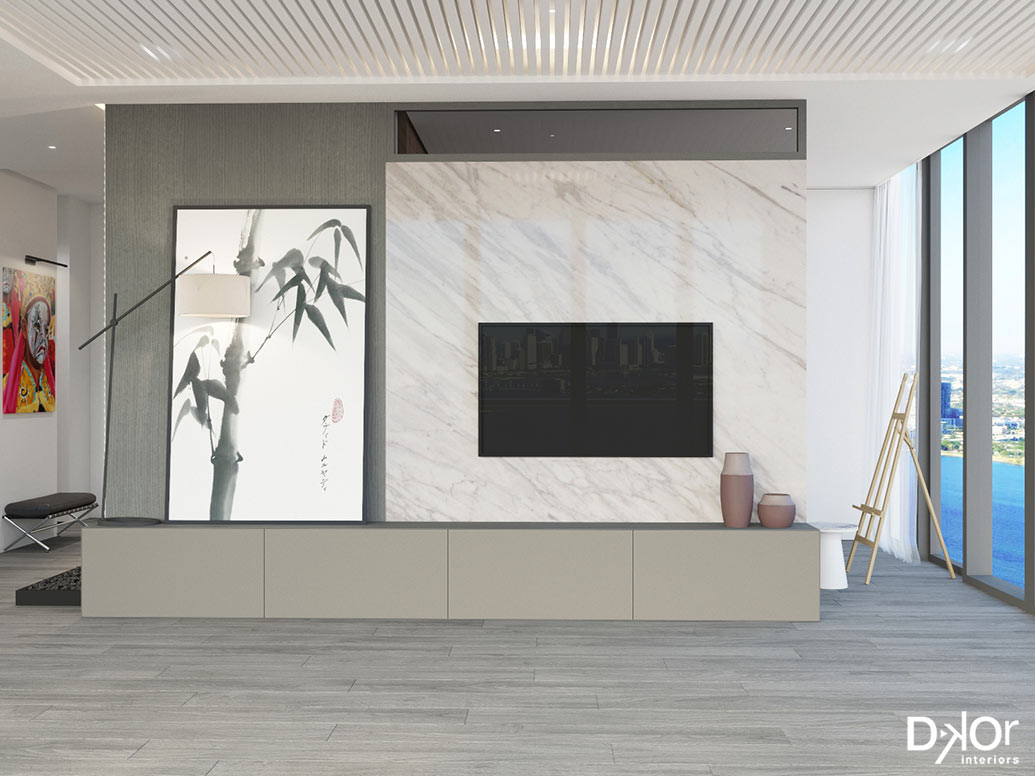
Get up from the dining table and you only have to take a few steps to land you right in the living room. Eye-catching marble surrounds a TV, the perfect centerpiece to this casual living room. To balance out that vignette, we’re leaning some of our client ’s artwork on the wall right next to it.

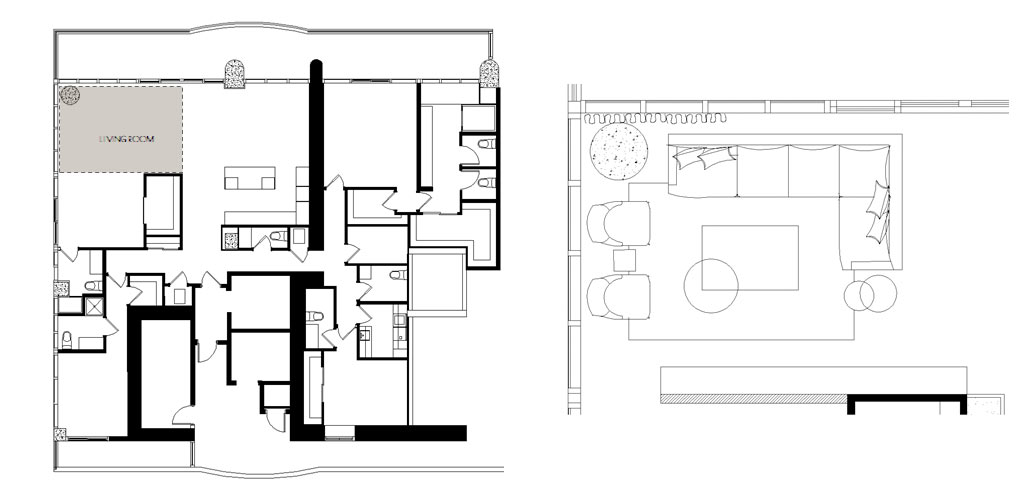
The gray-hued cabinetry, flooring, and wall covering all work together in harmony as a muted backdrop to ensure these two pieces of this penthouse interior design stand out. Sheer curtains and smoky glass allow lots of light to filter into the living room, keeping it bright and fresh.
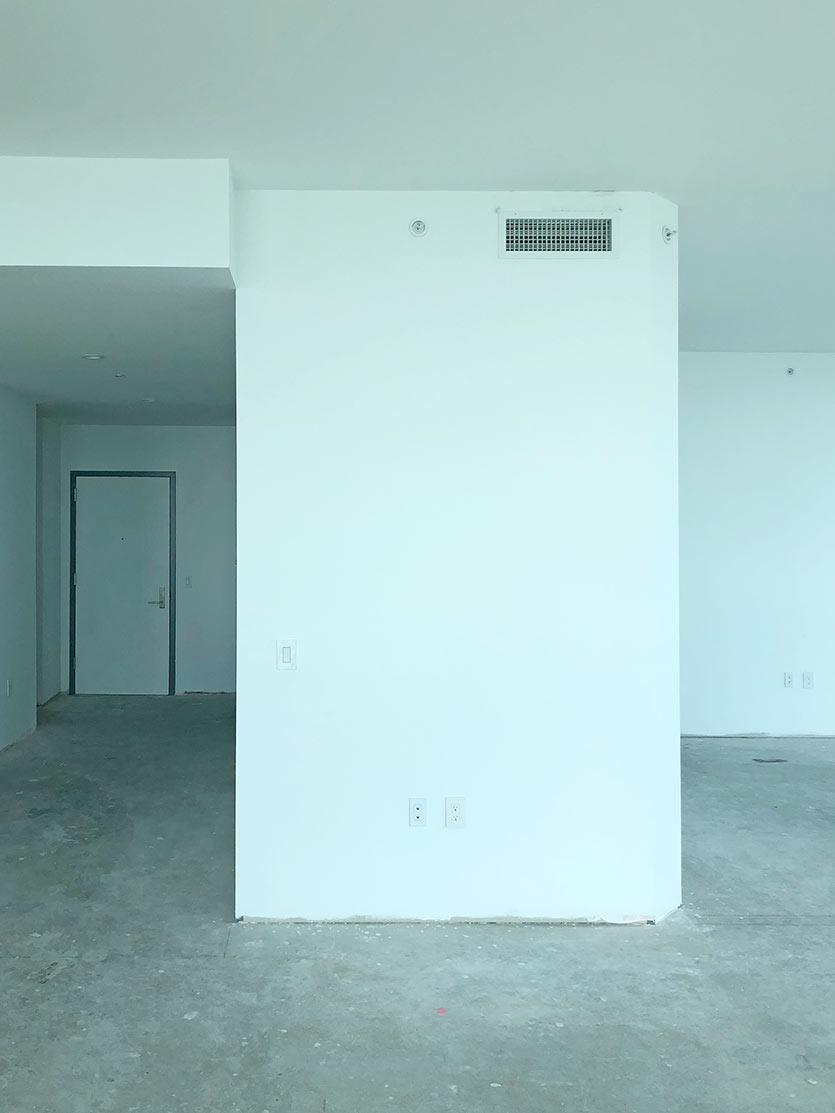
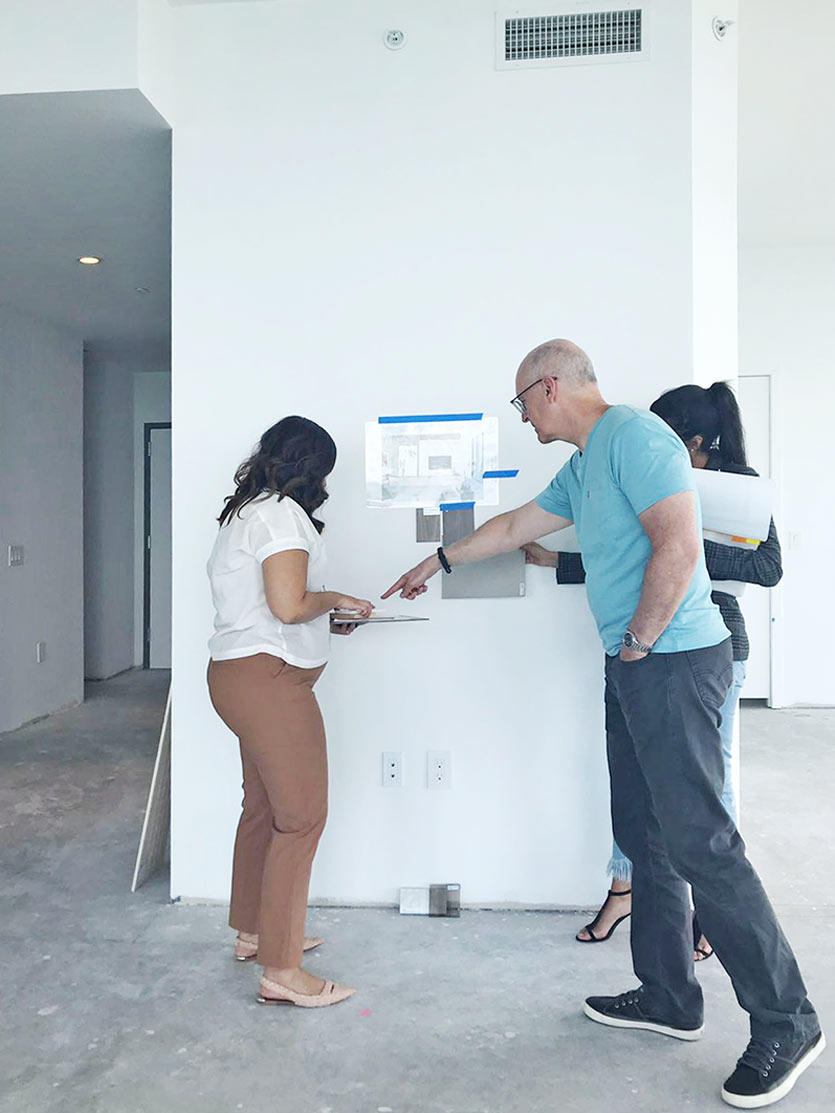
One thing we love to do before we hammer in a nail or install any finish is to visualize the elements of the space on-site with the client. We bring in samples of everything we’ve presented to them. Then, we see how they interact with each other, the space and the light. We find that we, and the client, can make better, quicker decisions when we’re looking at the exact piece of marble or flooring together.
We’ve really enjoyed working on this penthouse interior design project in Miami’s Edgewater neighborhood. And, can you blame us?! Look at those views from the beautiful One Paraiso building! Stick around as we continue to unveil the stunning spaces in this nature-inspired condo.
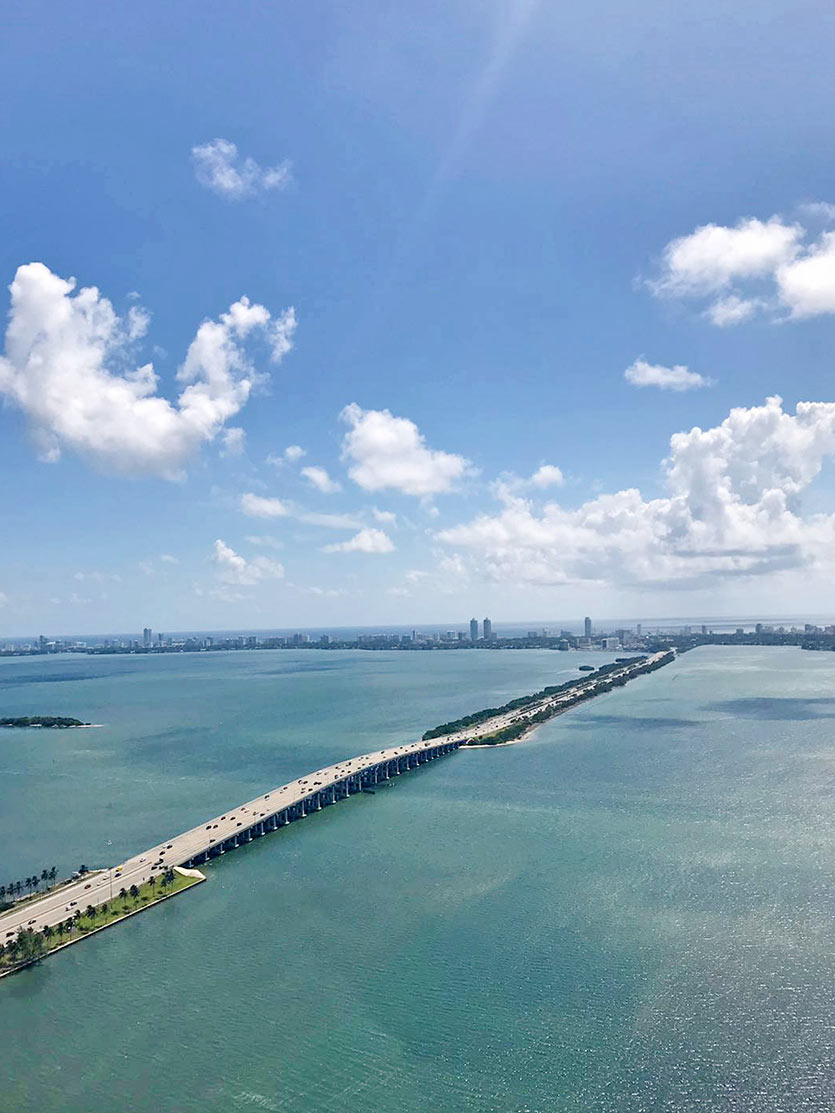
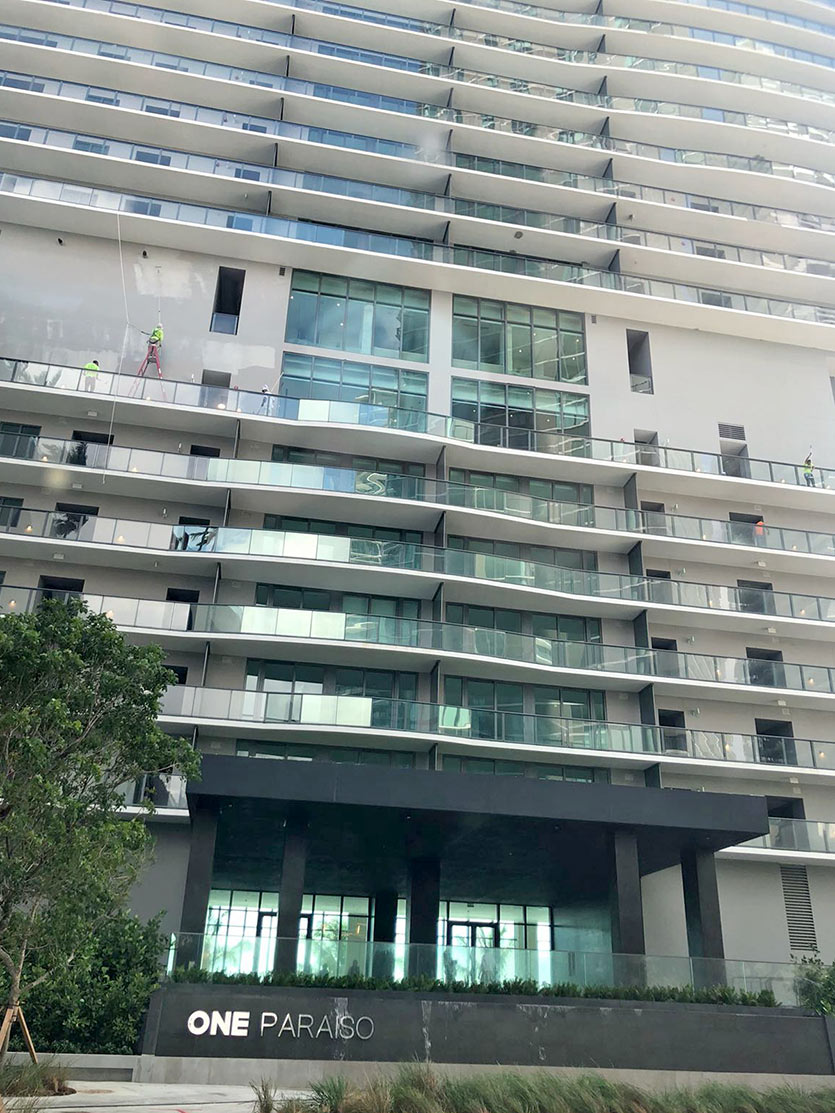
Related Posts
Nature-Inspired Condo Design in Miami’s One Paraiso Residences
Perhaps the greatest designer, architect, and builder ever, Mother Nature, has inspired our newest condo design in Miami’s One Paraiso…
Diverse Textures in a Modern Miami Condo
As we inch closer to the reveal of our arrecife-inspired modern Miami condo, we’re giving you a sneak peek and…
Brickell City Centre Apartment Decorating Project: Phase 1
If you live in the Miami area, there’s no doubt you’ve heard of Brickell City Centre in downtown. The first…


