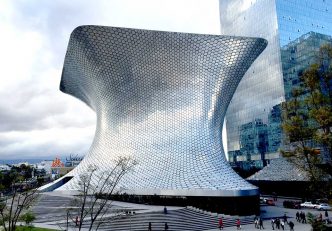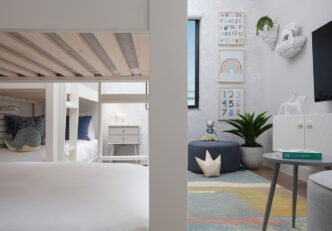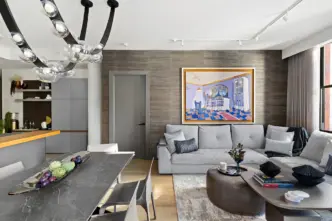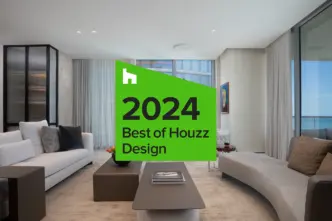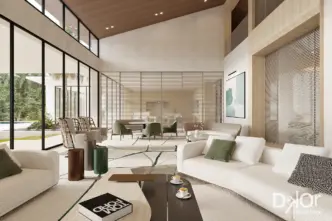New York Interior Design: A Modern NYC Condo Gets a Complete Makeover
Many of our clients are snowbirds, with primary residences in the chillier climates around the world and a second home in sunny Florida. Our residential design portfolio includes exceptional residences beyond our home base in Florida, designed for satisfied clients who come to us with new projects.
Today, it’s time to talk about New York interior design! Let’s get to know one of our newest undertakings, an apartment in Two Waterline Square, a recently-opened luxury condominium building in Manhattan’s exclusive Lincoln Square
NEW YORK INTERIOR DESIGN
Location, Location, Location
First of all, let’s talk about the location! This stunning luxury apartment is located in the all-glass Two Waterline Square, designed by the New York City design firm Kohn Pederson Fox Associates, in partnership with Rafael Vinoly and Richard Meier & Partners. Built-in a green oasis on the Hudson River where midtown Manhattan meets the Upper West Side, it features breathtaking views of the river, the George Washington Bridge, and the City’s iconic skyline.
The clients were so thrilled with DKOR’s work on their vacation home in Ft. Lauderdale that they chose us over a New York City design firm to provide the interior design for their apartment, which serves as their primary residence.
Behind the Interior Design: The Concept
The scope of this New York interior design project includes designing the interior of the entire three-bedroom, five-bathroom luxury apartment. The overall vibe is subdued and serene, livened up with vibrant natural accents.
Color Palette and Material Selection
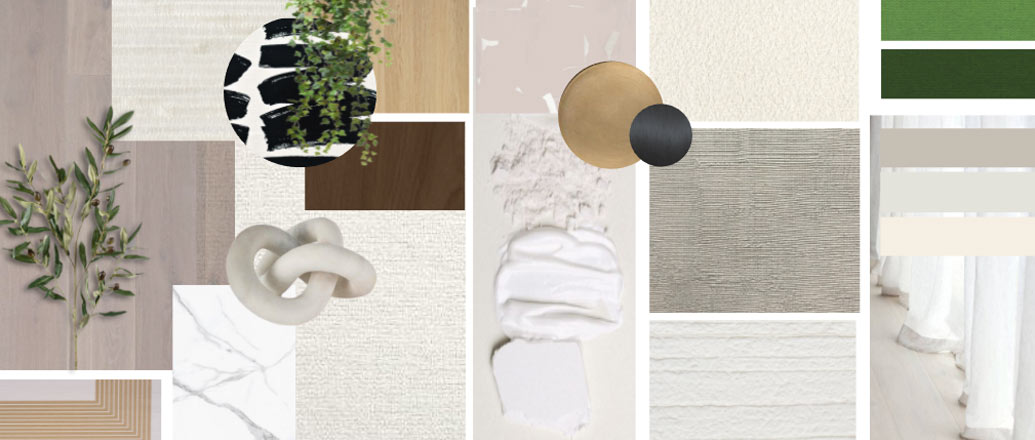
The color palette we chose ranged from warm creams and neutrals to darker, wood-toned hues, with splashes of bright green and deep olive. The wallcoverings, carpeting, and upholstery fabric feature soft, soothing textures with subtle linear patterns.
The mood we created for this New York interior design project is calm with understated elegance. We are using warm wooden floors, soft colors, and a minimalist feel. We added lots of ambient lighting to enhance the soothing atmosphere.
New York Interior Design Project – The Floor Plan
The apartment has a very livable layout, with the common living areas and all three bedrooms facing west, with a spectacular view of the Hudson River. It features a grand entrance area, large living room, spacious eat-in kitchen, a master bedroom with suite master bathroom, and two guest bedrooms, each with its own bathroom. With high ceilings, floor-to-ceiling windows, and lots of light, this dwelling is open, airy, and inviting.
COMMON AREAS
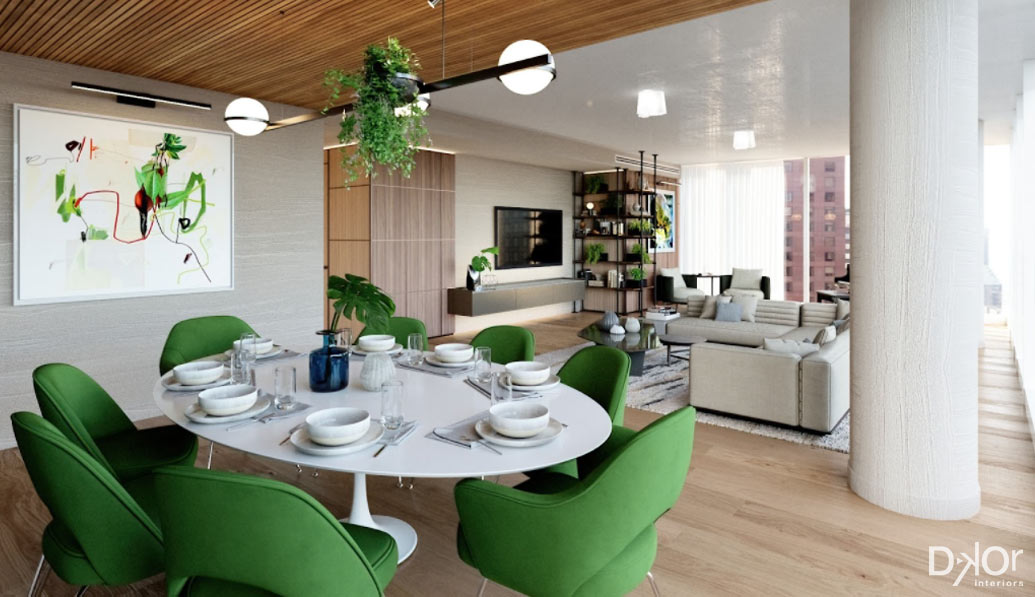
For the common areas, the design includes custom cabinetry for the TV wall in the living room and floating shelving in the den. We are proposing Rimadesio Double Pocket Doors between the two rooms to highlight the area’s gracious expanse of space. We are creating lots of space for a grand piano in the living room, flanked by an L-shape sofa, a swivel chair, and beautiful freestanding artwork.
DINING ROOM
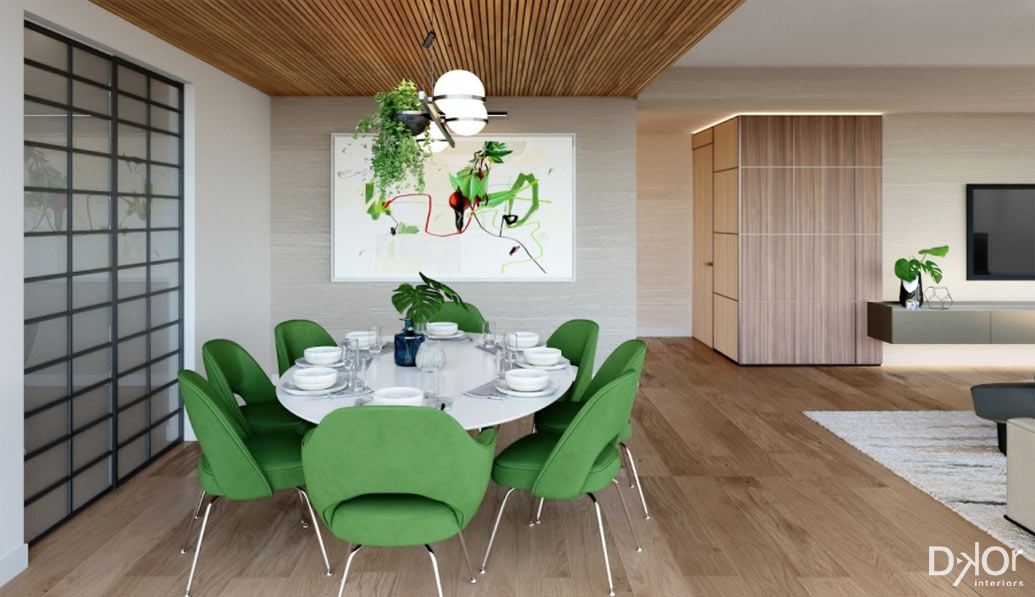
The minimalist dining room is designed in soft, neutral colors. Large plank light wood floor, black metal and opaque glass screen will adorn this dining area. We will also include a dropped wooden ceiling for a sense of intimacy. The Knoll table and chairs resonate with the iconic sculptural modern design of Eero Saarinen. Additionally, the bright green fabric on the chairs provides a bold pop of color! We love how it picks up on the foliage in the hanging planter.
LIVING ROOM
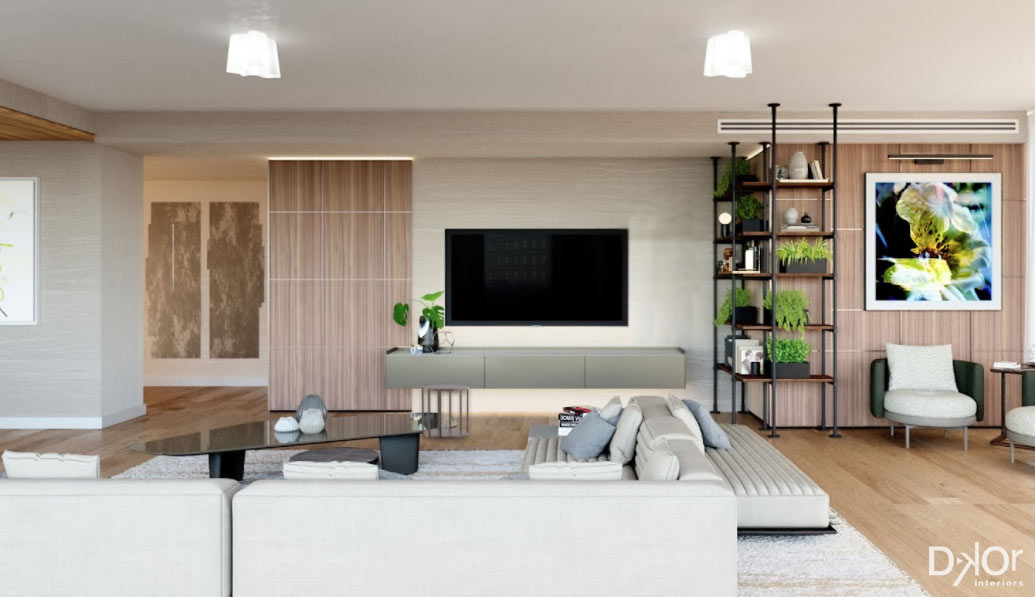
The wide-plank wood flooring, soothing color palette, glass, and strong lines continue throughout the dining room. In addition, the deep olive and burgundy accent colors add a subdued but elegant splash of color. The soft lighting and open shelving with lots of plants complete the natural, understated look.
KITCHEN
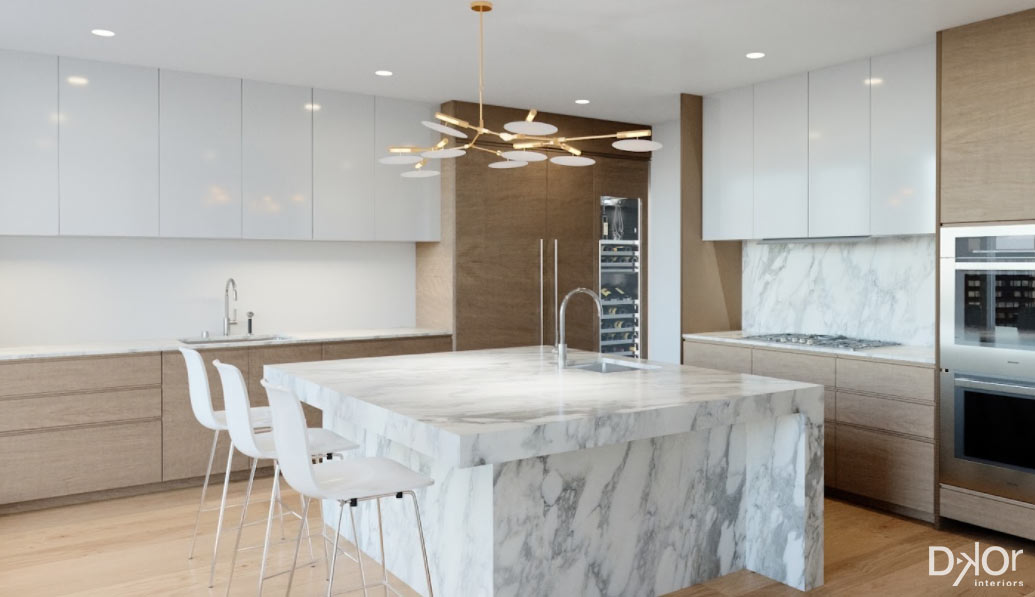
Next, the clients decided to keep the original kitchen but asked us to choose the overhead lighting. As a result, we selected the Lindsey Adelman 9-light branching pendant lamp because we love the brushed brass and white porcelain details. So, its clean, modern design is a perfect match for the kitchen.
Stay tuned as we will share more updates on this New York Interior Design project very soon!
Related Posts
North Carolina Lake Home Design Inspired by the Feather
Set on a lake in Cornelius, North Carolina, DKOR Interiors’ current high-end residential project is a 6,510-square-foot new-construction house. Inspired…
Design inspiration: Places to visit in Mexico City
Design inspiration: Places to visit in Mexico City by DKOR Interiors designers Hello again to all our DKORistas!, Recently, while…
A Shared Kids’ Room that’s Fun & Functional
When grandparents come to us to design a vacation home the most common request is: Let’s ensure the entire family…



