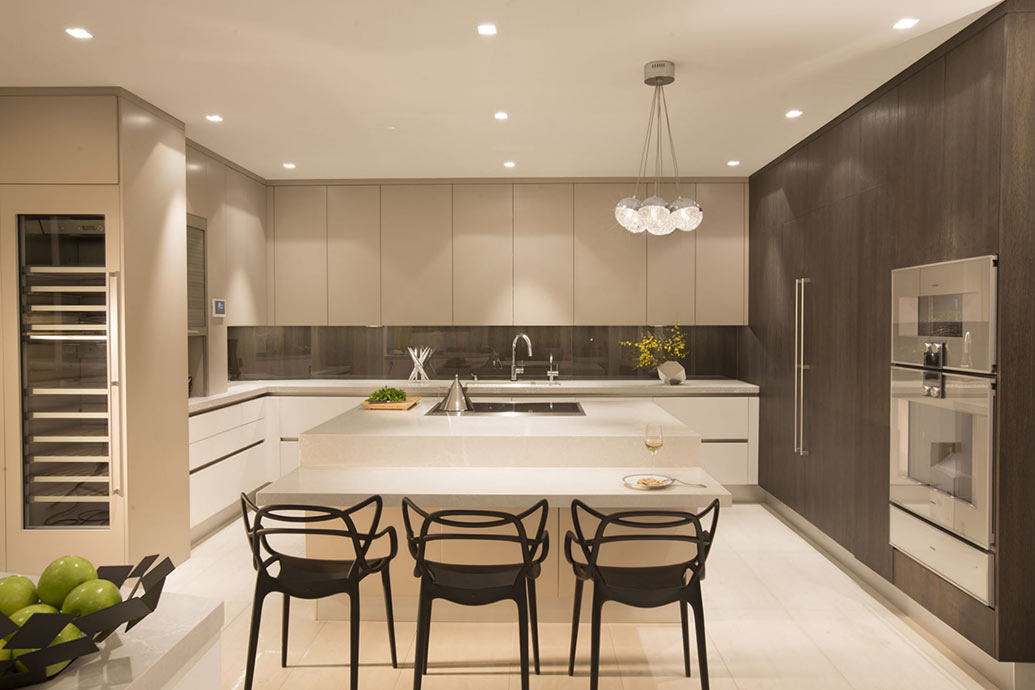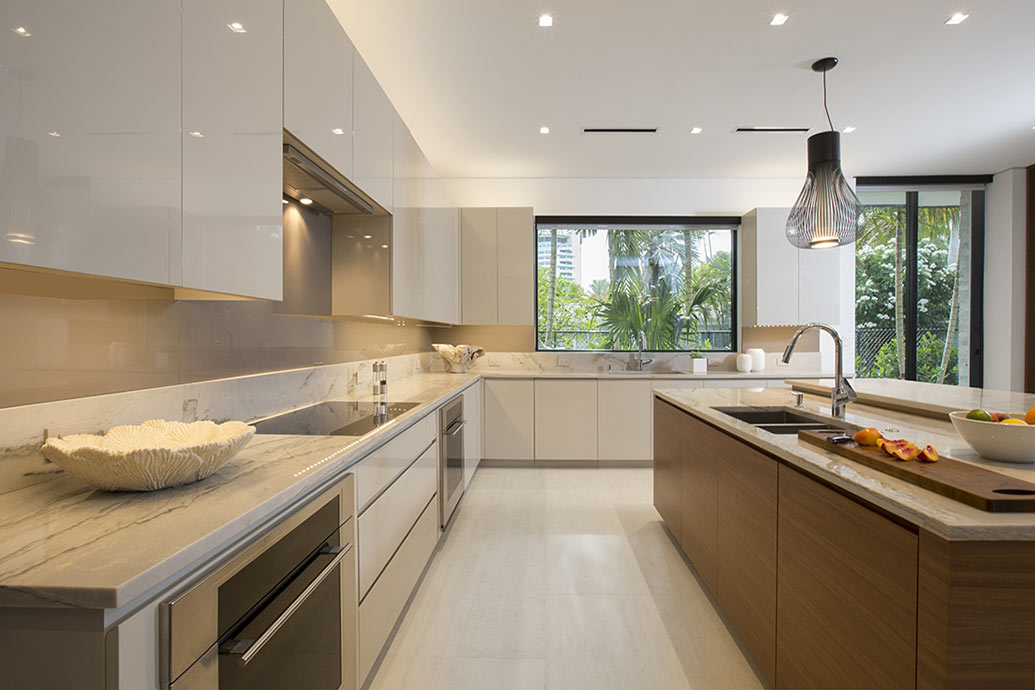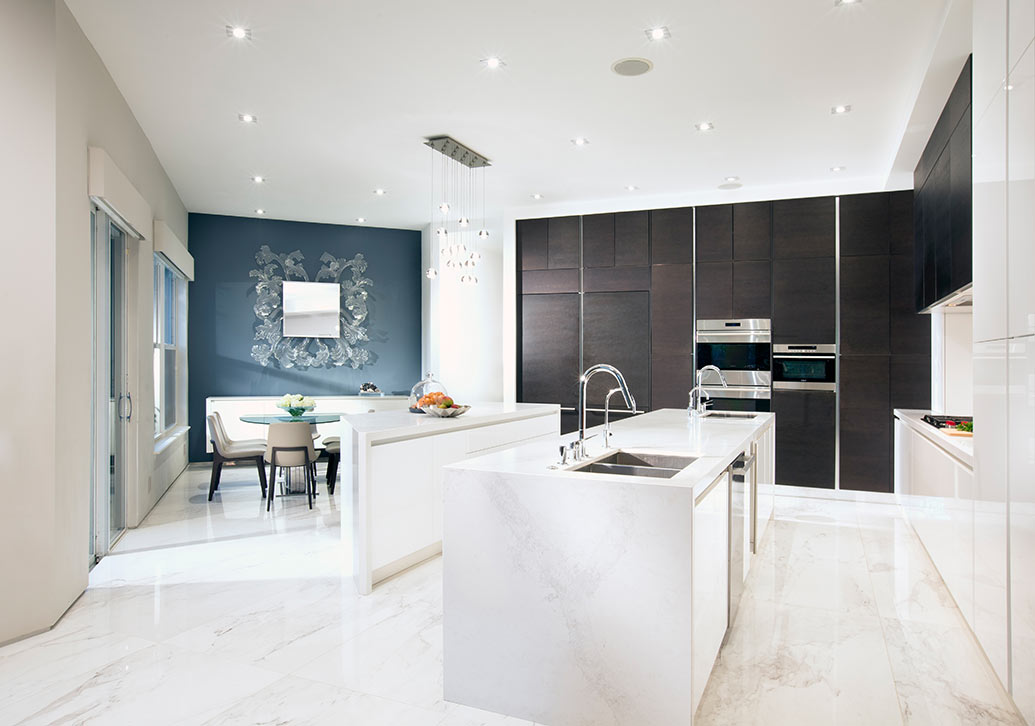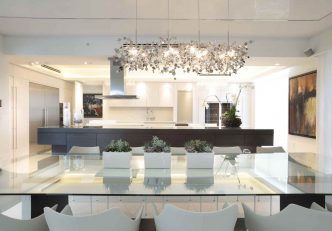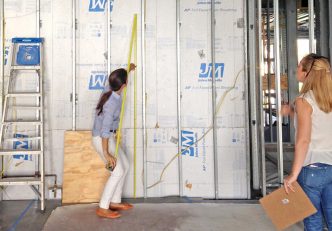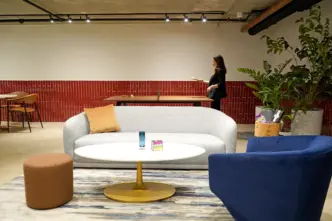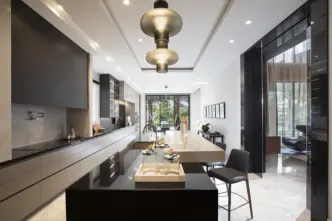Design Basics with DKOR: Kitchen Layout Options
We’re so excited to announce a new series: Design Basics with DKOR. In this series, we’ll explore key interior design Kitchen Layout Options to know whether you’re decorating, remodeling, or building your home.
The topics will be inspired by questions we get asked frequently and our posts will answer these questions, giving you a basic understanding of all the things you need to consider when updating your home. It’s an exciting, but challenging time, so it’s important to equip yourself with all the knowledge you can.
Our first three posts will be about the kitchen—it’s the heart of the home, but it’s certainly a puzzle for many people looking to remodel. In this post, we’ll cover kitchen layout options and the kitchen triangle. The posts to follow will dive into important kitchen dimensions to consider and kitchen lighting.
Then, we’ll move onto the rest of the house, tackling everything from bathrooms to bedrooms to entryways. We hope our new series will help you create your dream space, or at least give you a baseline to understand what your options are.
Kitchen Triangle
When kicking off your kitchen design, it’s important to find the right layout. The right layout, more often than not, takes into consideration the kitchen triangle. What is that, you ask?
The kitchen triangle is a concept used by interior designers and professionals to ensure that actually using a kitchen is easy. It places the kitchen’s three main workstations (sink, fridge, and range) at each of the three points of a triangle. You can identify a good kitchen design on the blueprint but a condensed triangle, as these workspaces should never be too far apart from each other.
It is only once you have a kitchen layout selected, that you can finalize your triangle.
Kitchen Layout Options
There are five main kitchen layout options, each can be customized and can look very different, but most kitchens start out from one of these five.

With a floor plan in the shape of an L, this type of kitchen is practical because it’s usually easy to get from one workstation to another. An L shape typically makes the kitchen feel more open—we’re big fans of that!

Similar to the kitchen layout above, this U-shaped floor plan is practical for its ease of use. If it works for your kitchen, it’s a nice design trait to place the sink in the middle of the U, therefore in the center of your kitchen.

If you’ve lived in a big city, you’ve likely had one of these “hallway” kitchens with counters on both sides. It’s is a difficult layout to work with because it typically doesn’t allow for an open kitchen feel. (And you know we love a grand, spacious kitchen!)

With all kitchen appliances and cabinets on one wall, this layout is recommended for smaller homes and apartments. It’s not the most practical layout, as it’s impossible to achieve the kitchen triangle, but it’s efficient for restricted spaces.

A kitchen with an island is definitely our favorite layout! If a kitchen has room for an island, it’s typically a large, open space. Islands are practical because they create extra storage and counter space. However, space is of the essence—you don’t want a cramped kitchen because you shoved an island in there!
All around the island, a minimum of 44 inches of clear space is recommended. The surrounding cabinetry walls may be arranged in various ways.
Island Kitchen Layout Options
Out of all the kitchen layout options, the island is our favorite, here are some of our favorite completed kitchen projects that feature that layout.
This kitchen, from a residential project in Canada, is really interesting for a couple of reasons: the cooktop, the lighting, and the seating. First, the cook-top is located on the island, with a concealed downdraft extractor, or hood, that rises from the work surface. While an island is pretty standard, it’s uncommon to have table-height (rather than counter-height) seating around an island. Also, we’ve hung a cluster of lights off-center above the island, rather than spaced out over the seating.
Notice the kitchen triangle? Hint: The lights are in between two points of the triangle.
Similar in many ways to the Canadian kitchen, the kitchen design in our contemporary waterfront elegance project inverts the placement of the range and sink. We’ve also added a task lighting element above the sink, centered on the island, for some interest. The fridge is behind the camera, so those three workstations form a near-perfect isosceles.
This kitchen, from one of our residential projects in Miami, features a fun element: double islands. In order to create more usable storage and counter space, we split the island in half, accentuating the smaller island (the further one) with a chandelier.
Spy the second sink in front of the ovens; that’s one peak of the triangle, with the others not far from it.
Related Posts
Top Modern Kitchen Designs
TOP MODERN KITCHEN DESIGNS BY DKOR INTERIORS: Kitchen designs have been at the top of our minds recently at DKOR Interiors.…
Oceanfront Retreat: Kitchen and Breakfast Area Design
As inspired by Piet Mondrian’s concept and the De Stijl art movement, our oceanfront retreat kitchen and breakfast area design…


