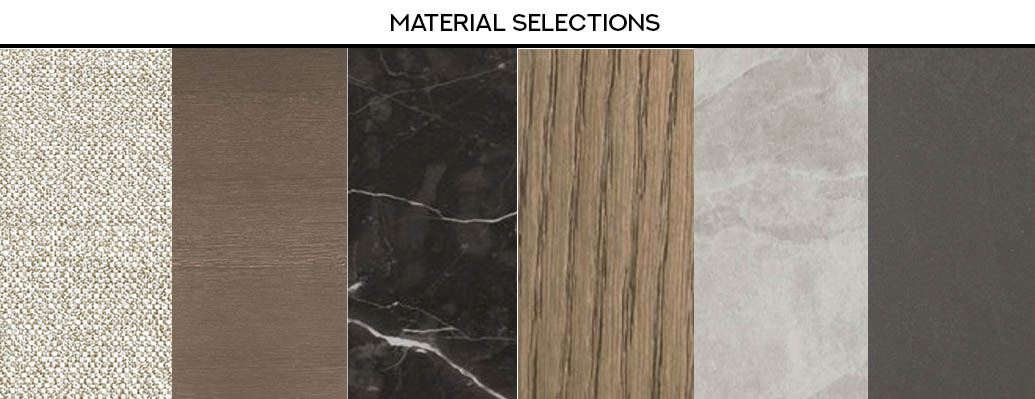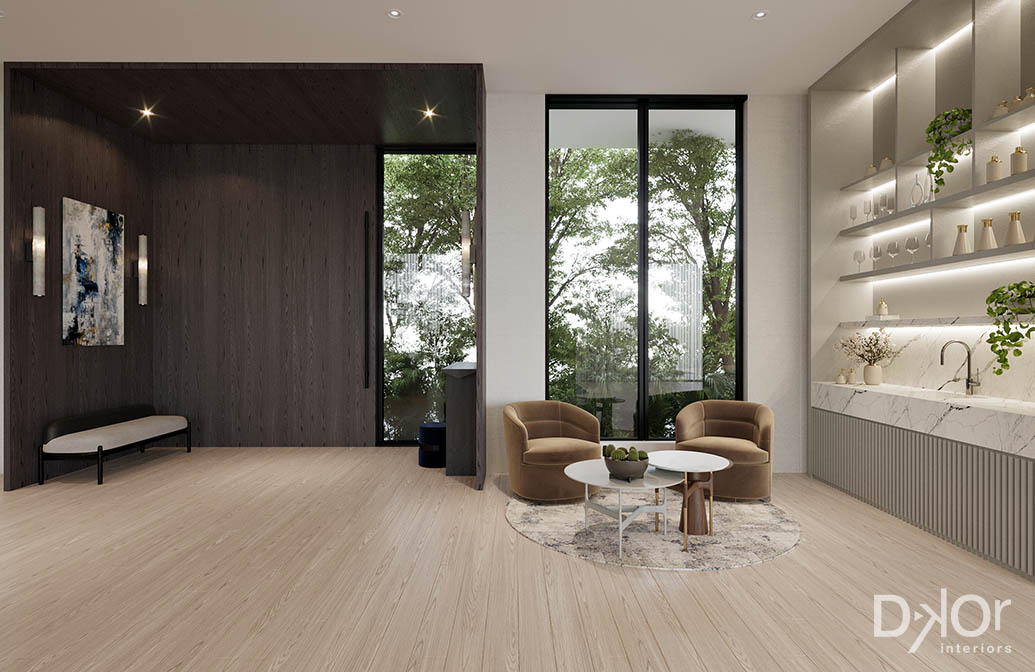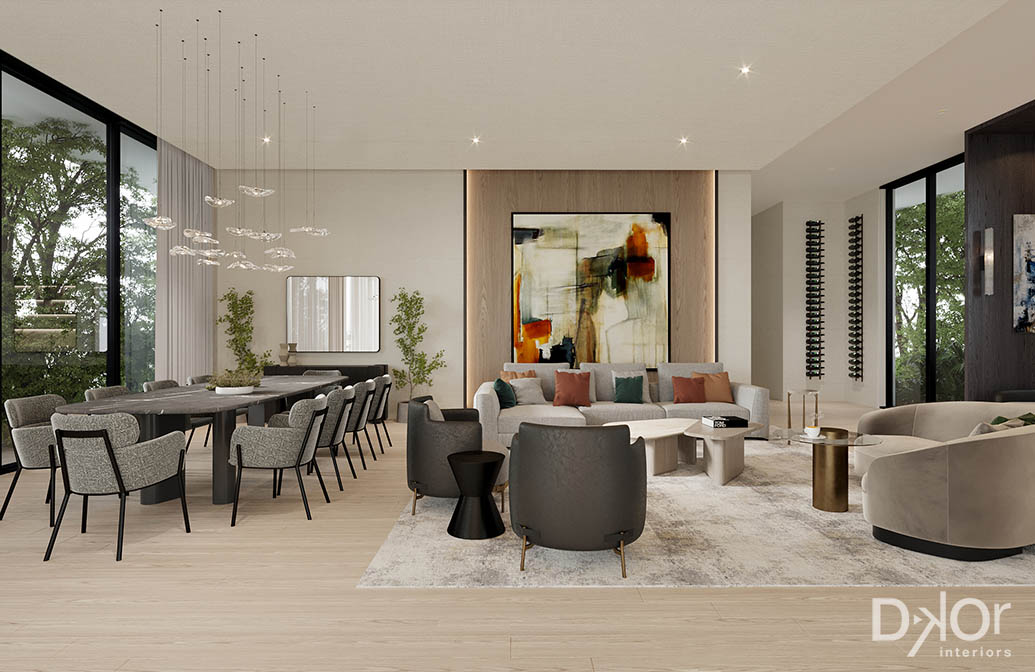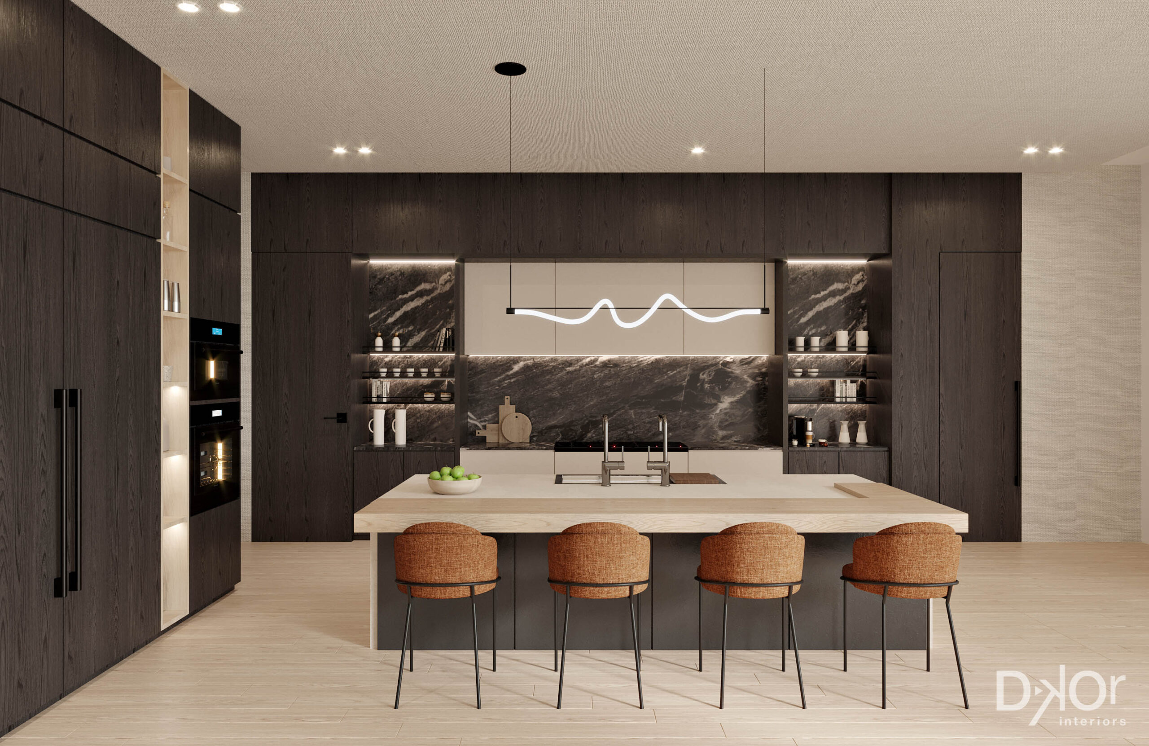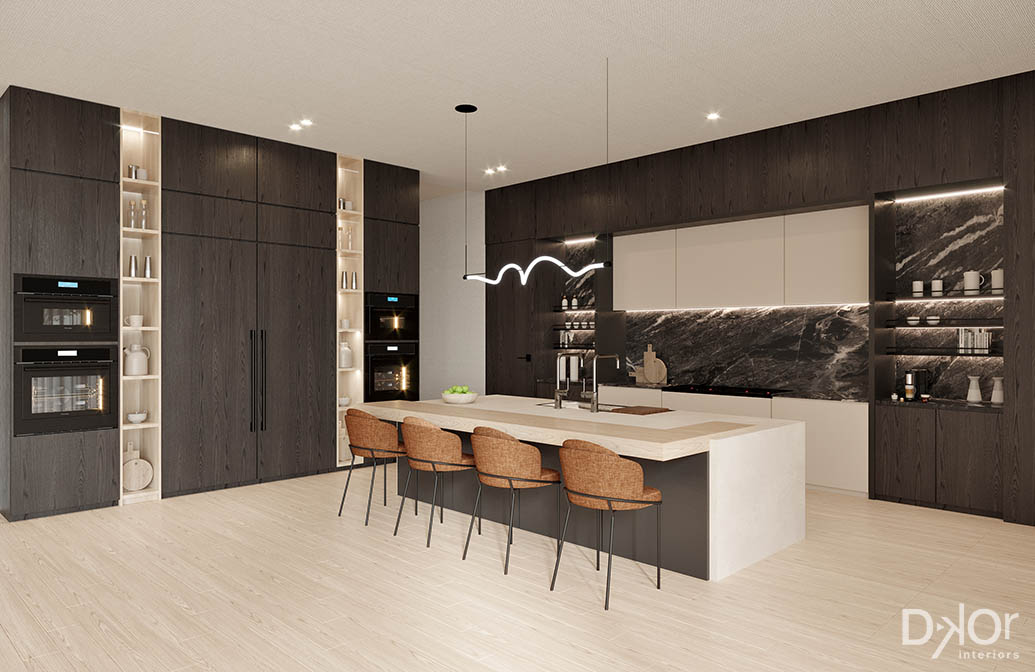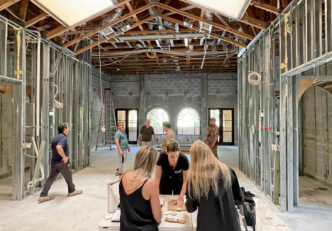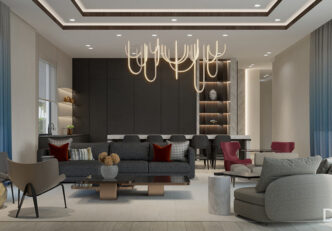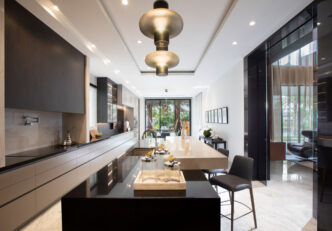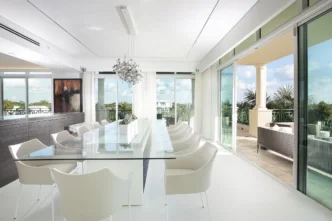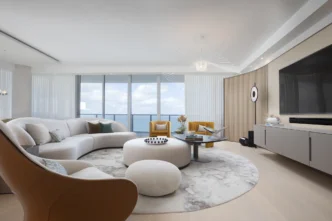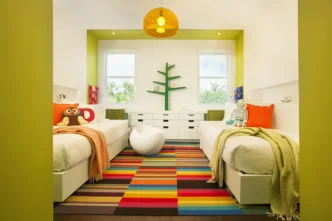Interior Design in Broward: New Construction Inspired by a Maze
Magic, symmetry and intrigue describes this interior design in Broward. Follow us on a journey where all paths lead to the center of a home. In our latest construction project in Plantation, Florida, we’ve created an enchanting design inspired by a classic labyrinth.
While it’s not a literal maze, the residence is filled with unique accents and experiences reminiscent of one. Designed for a family of four plus two dogs, it invites all who enter to explore and find delight in this modern abode.
The creativity and vision of our Broward interior designers shines through the layered details of this special home. There will be many customized features, including multiple hobby rooms. Rooms like a theater and a club room with a golf simulator and poker table. Both the parents work from home, so a comfortable and timeless office is another must.
Throughout the home, there is a sense of total peace without being bland. In fact, the home is highly dramatic with a heightened sense of scale and sharp contrasts. It’s a maze that we would definitely like to be stuck in…
INTERIOR DESIGN IN BROWARD – DESIGN CONCEPT
Conceptually, the home is structured around four pillars – repetition, balance, scale, and outline/contrast. Everything within the home, from the built-ins to the furniture and accent lighting is designed to provoke the senses with enticing materials and striking visuals. We are using a mixture of organic materials, including statement stone pieces and dark wood to invoke a sense of distinction and timelessness. You’ll find that every room has many layers and that each takes time to fully reveal itself.
MATERIAL SELECTIONS
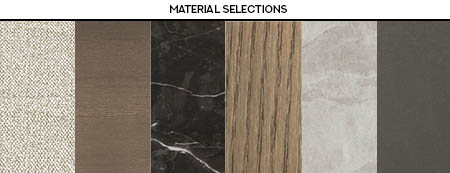
We chose this warm, earthy palette to create a harmony with the interiors and outdoors. It’s an elevated take on a neutral color scheme with muted browns, grays, greens, and blacks.
The intentional contrasts between the charcoal-black finishes and lighter marble create a modern, fresh aesthetic that brings the home to life.
ENTRY FOYER AND BAR
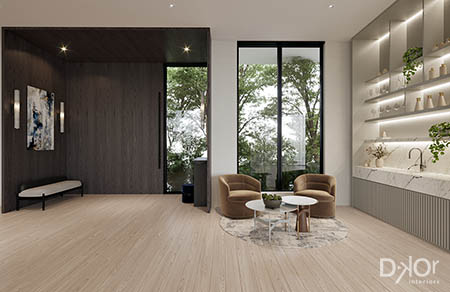
Is there anything more exciting, more full of potential than the entrance to a maze? This entryway features floor-to-ceiling wooden doors and windows along with elegant sheer curtains that draw the eye upward.
Also, these features make the space appear larger-than-life. The walls are lined with custom shelving, including a wet bar. The bar top is made of marble, adding a touch of elegance to the room.
By contrast, there is a small seating area which is perfect for guests waiting for their invitation into the living areas of the home. The entry foyer is filled with stone and wood materials. For that reason, the plush velvet chairs were the perfect addition to warm up the room.
LIVING AND DINING ROOM
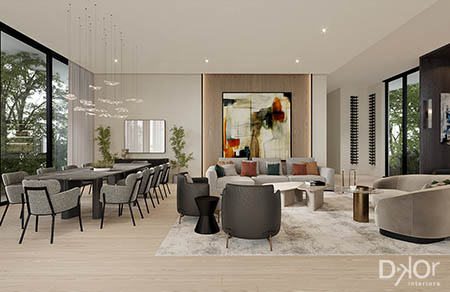
The joint living and dining room design consists of an open-plan space that will be a dream for entertaining. In the living room area, which is delineated by the large rug, there is plenty of seating for everyone to relax.
Plush armchairs and a sofa are arranged around a coffee table, creating an ideal set up for conversation. The focal point of this area is the large abstract artwork which hangs behind the sofa, bringing a pop of color that is duplicated in the throw cushions.
On the other side of the room is a long stone dining table with seating for ten. This area is less colorful, but no less interesting to look at. The artistic pendant lights overhead echo the appearance of the light through the tree branches outside. This creates a conversation between the indoors and natural surroundings. This melding of environments is further accentuated through the use of large indoor plants.
KITCHEN
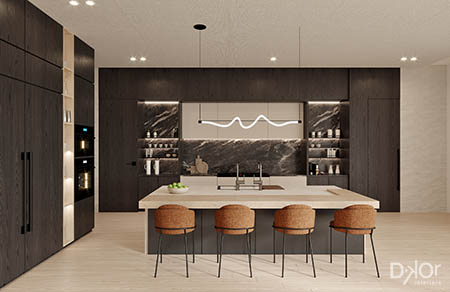
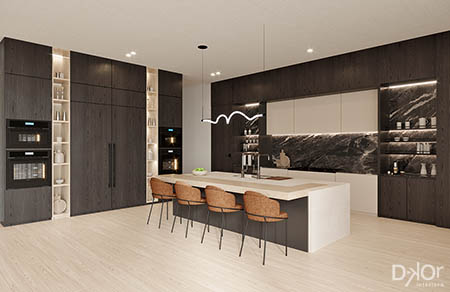
Finally, make your way into the stunning grand kitchen. With custom dark wood cabinetry, a gleaming black stone backsplash, and a neon art light fixture, this kitchen makes a statement.
The large island design functions as both a food prep area and a place for casual eating. There’s an orange barstool for each member of the family. Like the entry foyer, this room also features beautiful open shelving.
This family home is truly one-of-a-kind with plenty of surprises to be found in its maze-inspired rooms. This space encourages exploration and imagination, so this will definitely be a space where the family are going to create memories together.
Stay tuned as we reveal more of our interior design in Broward, including additional rooms from this unique residence! Also, be sure to follow along on social media for progress updates!
Related Posts
Designing a New Construction Home: Architect and Interior Designer Collaboration
When we undertake a new home construction or major renovation project, our clients often ask who should be on their…
Work In Progress: Three Stunning New Construction Homes
The new year is a time for reflection, resolutions, and for many – a new home! This 2022, we couldn’t…
See the Interiors of a Hallandale New Construction Home
We are so excited, no we’re ecstatic, to share with you a true labor of love for our design team.…


