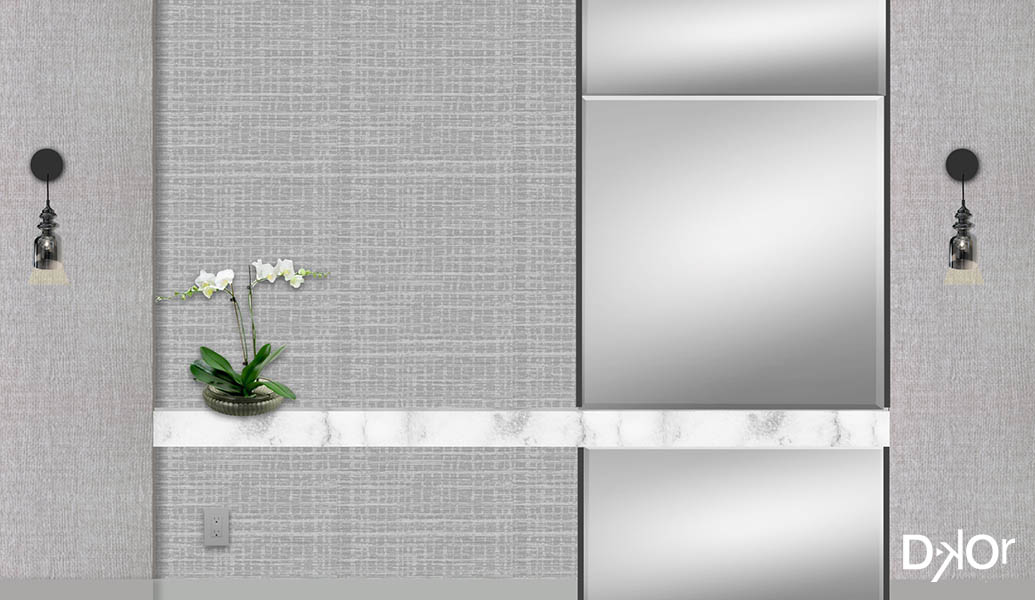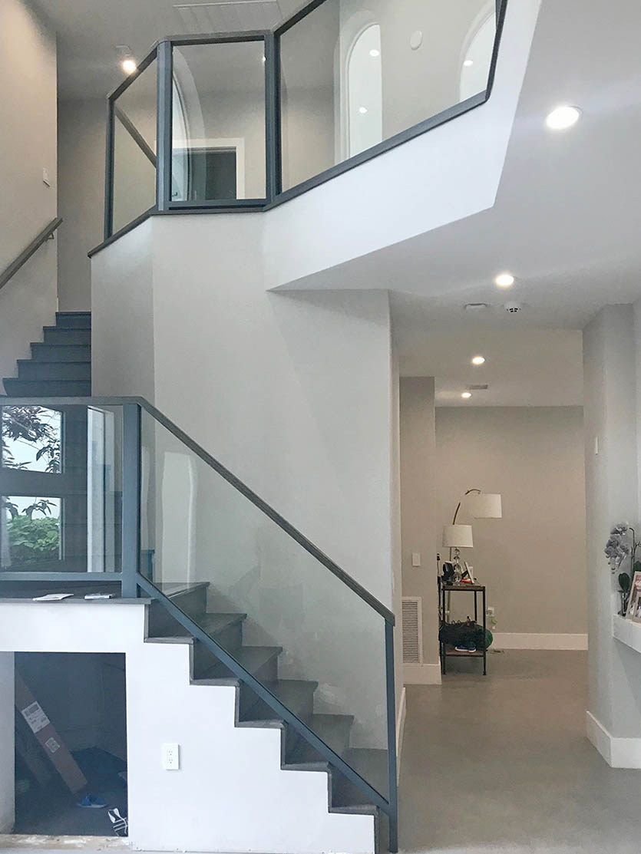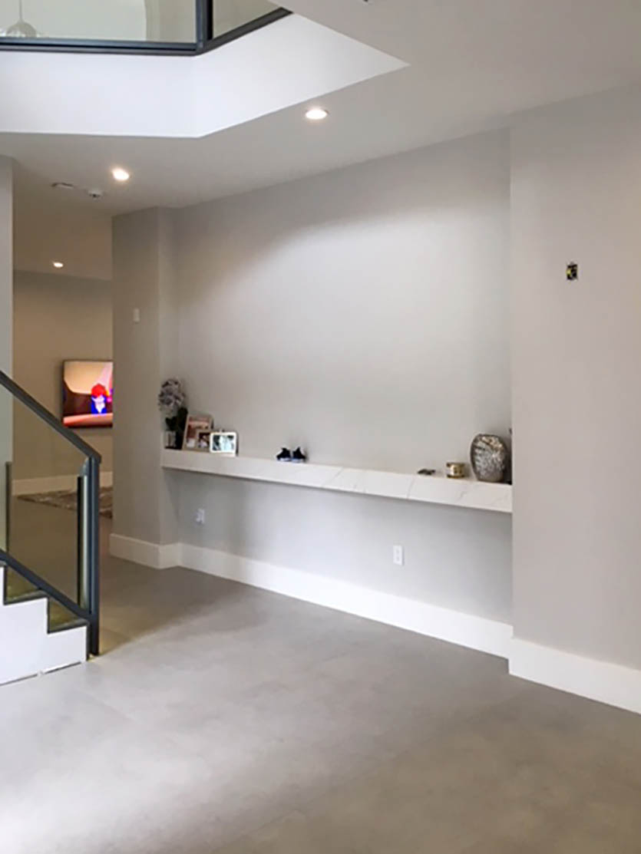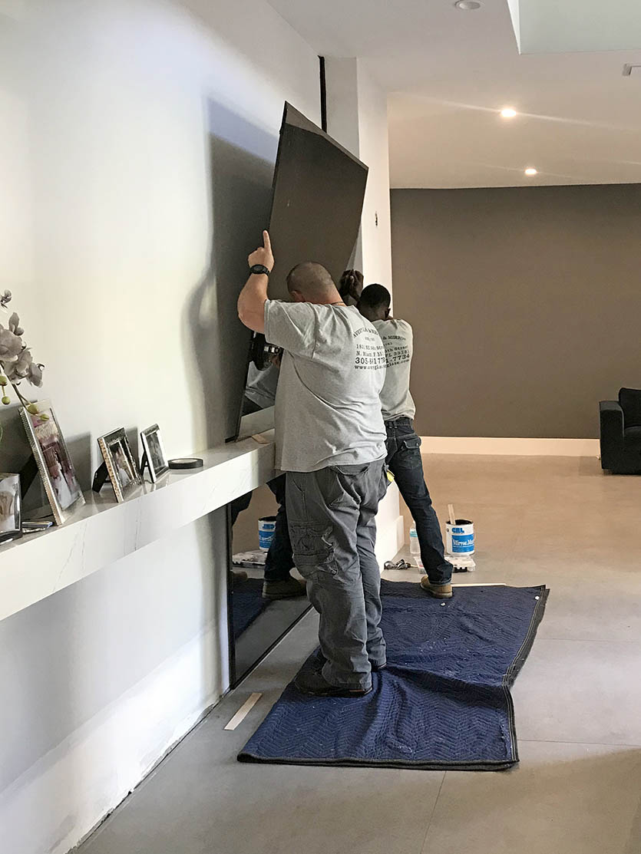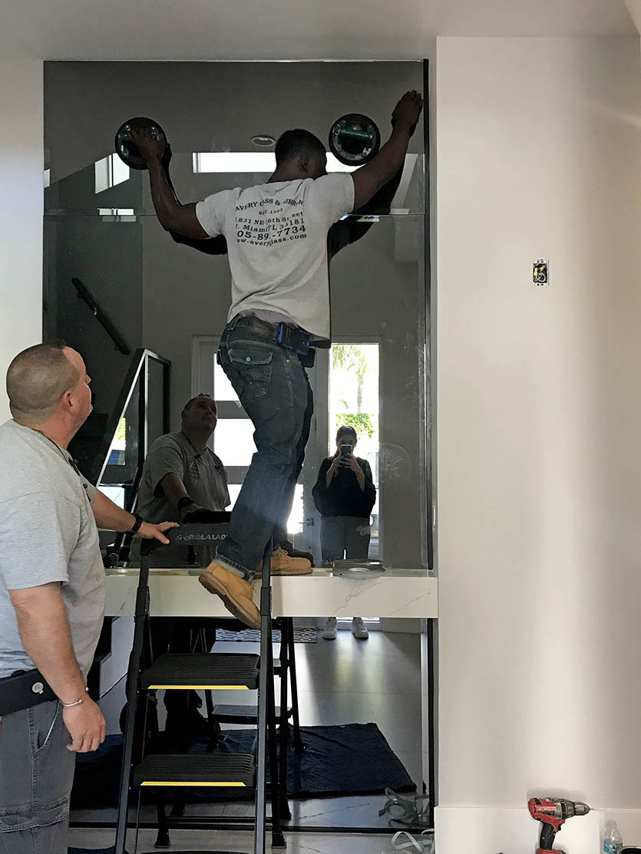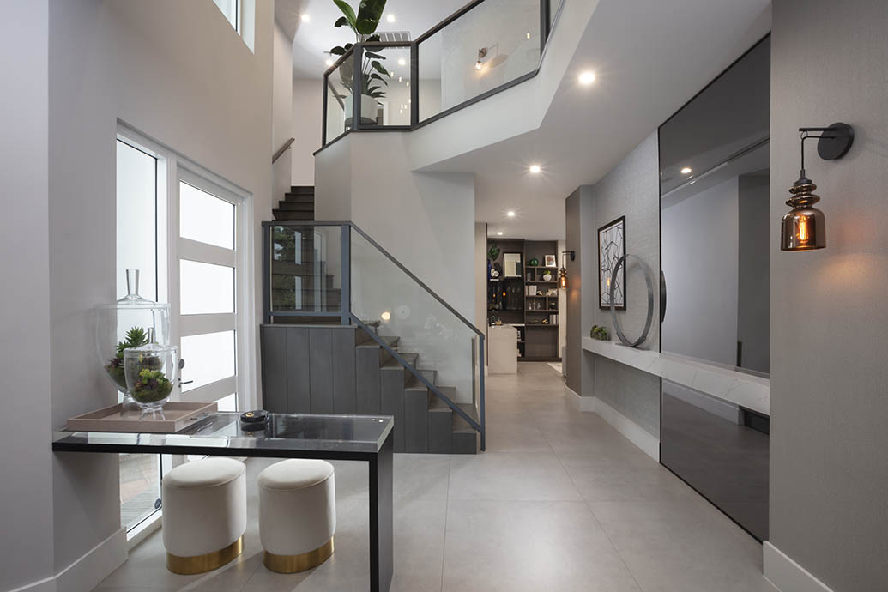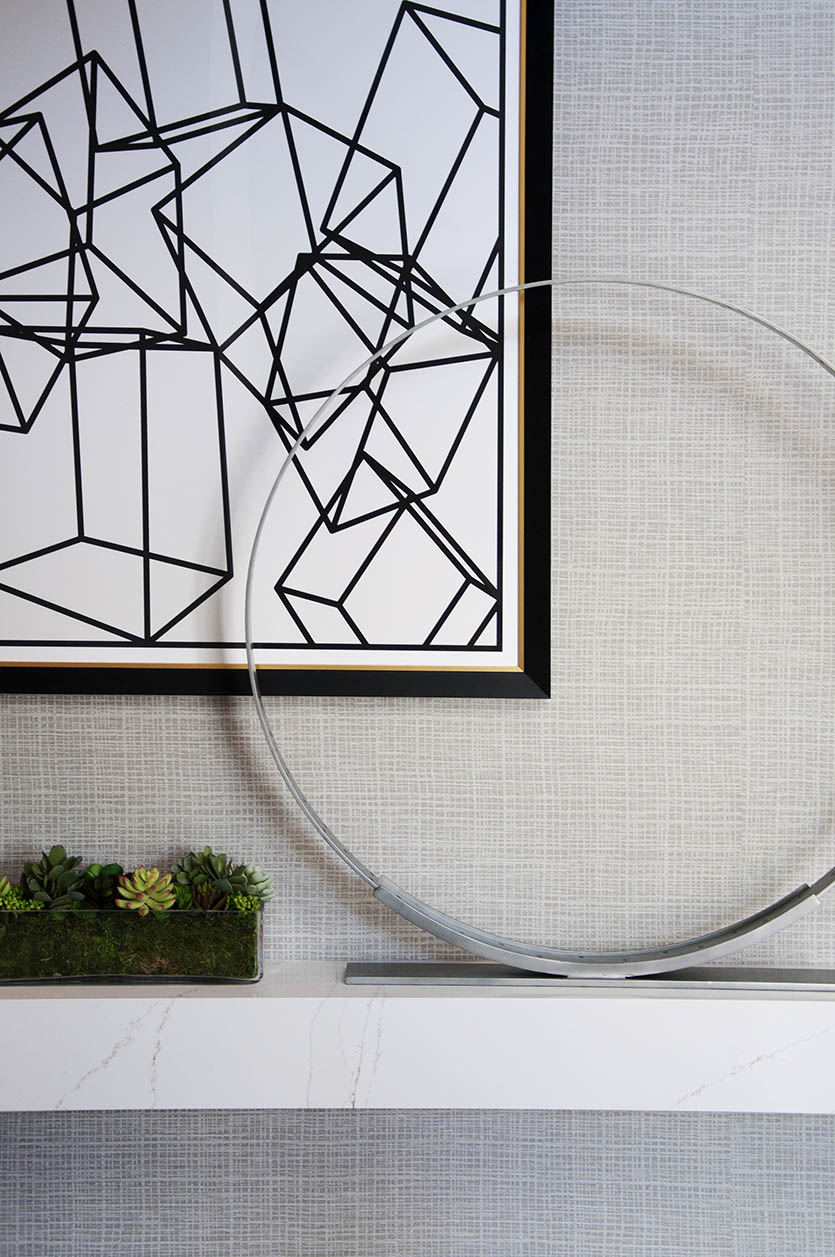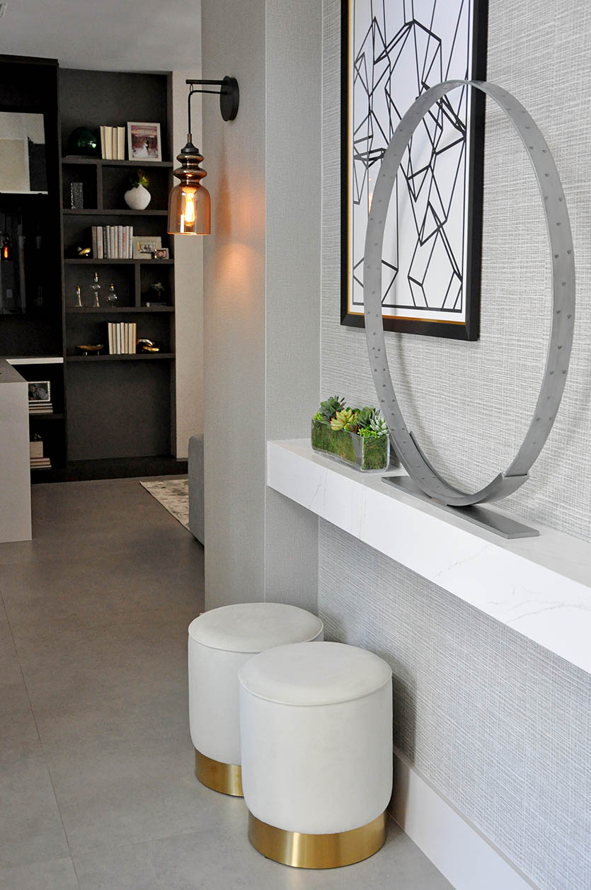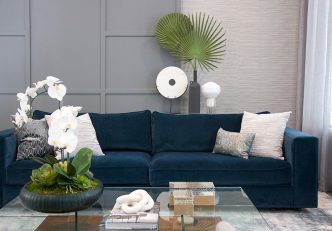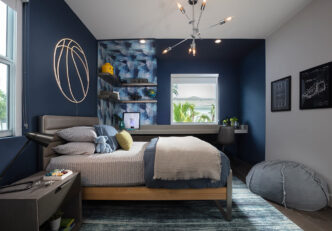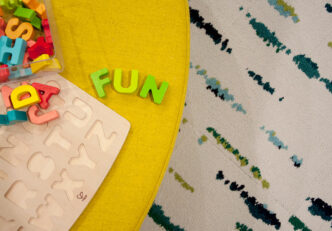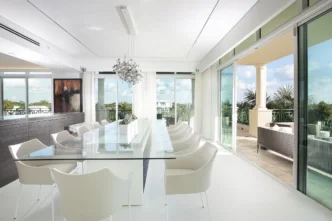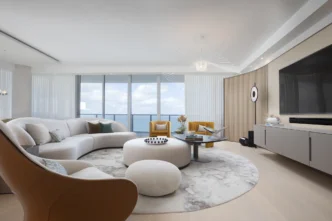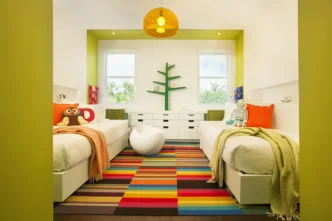Foyer Transformation Goals: A Luxe Modern Entryway
We take first impressions seriously and when it comes to homes, that means designing the perfect entryway. The foyer sets the tone for the entire house, so even though it may not be a room you spend a lot of time in, it is very important. As soon as your guests step inside, they should feel your personality and style emanating from the foyer. Today, let’s talk about this amazing foyer transformation completed by our Miami designers.
In this home interior Miami project, we were working with a beautiful open space with lots of clean lines, dark wood, and unique existing details like a glass stair railing.
We wanted to take this bare space and transform it into a modern, welcoming entryway. Our goal was to keep the palette serene, but to warm it up with rich textures and organic elements. The design centers on hues of gray, reflective surfaces, practical built-in storage, and metallic fixtures. It’s a blend of timeless and modern aesthetics, creating a fresh, beautiful space to welcome guests.
SPACE PLANNING
Without taking away from the grandeur, our plan was to integrate a lot of functional features into this foyer transformation. This meant adding in small seating options, a console and paneling to hide the under-stair storage. To give the illusion of an even larger space, we added a mirrored wall that reflects light from the large windows across and provides a place to check one’s appearance before leaving the house.
FOYER TRANSFORMATION – DESIGN INTENT
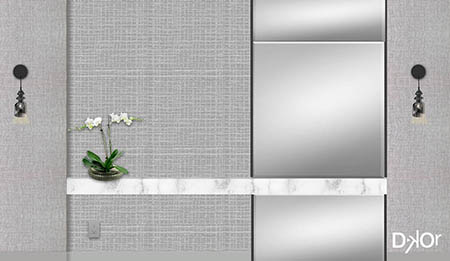
This design intent shows the large mirror panels we installed along with a pre-existing marble ledge that can be used to display art or plants. We added two sconces on either side of the wall to illuminate the hallway and add a dark pop of color to the light walls.
EXISTING CONDITIONS
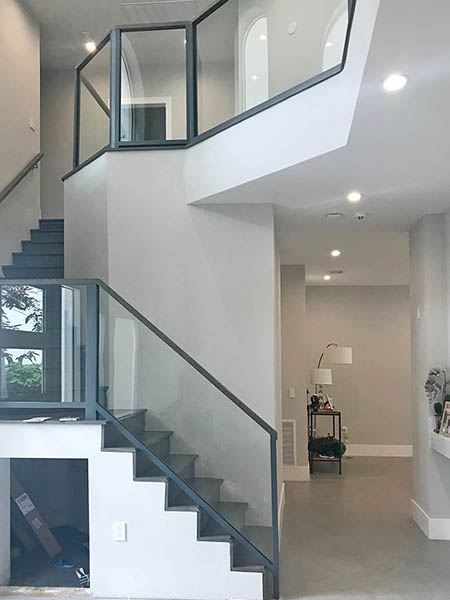
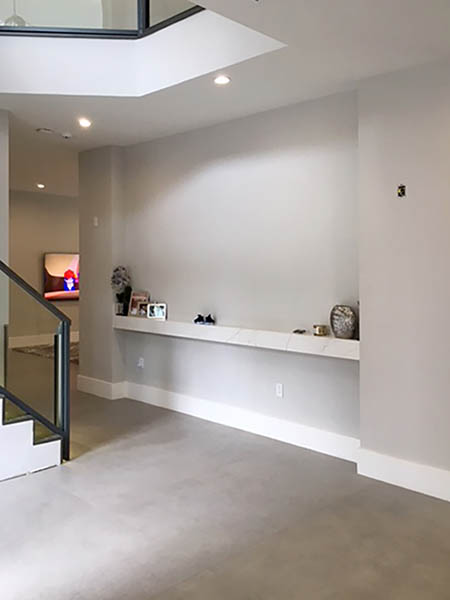
The before photos show the space as it was, with little decor. It was definitely time for a foyer transformation! As you can see, the glass stairway was already there as was the marble ledge, both of which inspired some of the details we added later.
PROGRESS PHOTOS
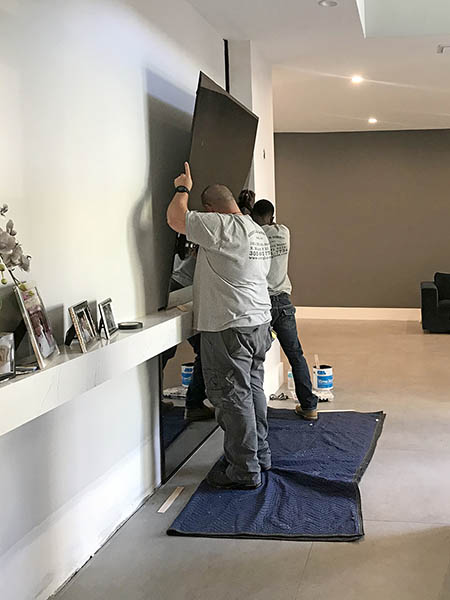
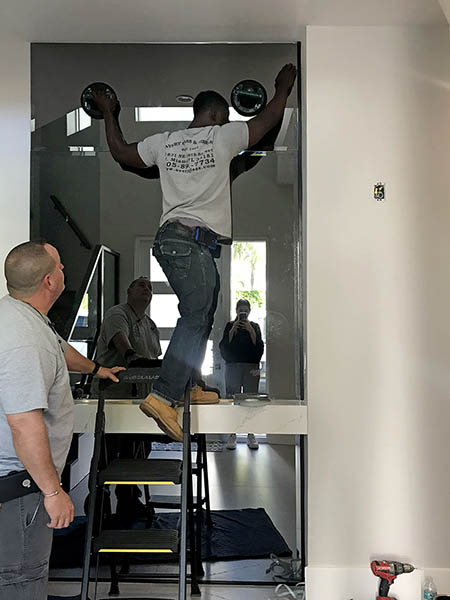
It’s no small feat to hang a mirror wall…however, it’s very worth it as this is one of the focal points of this entryway and part of what makes this foyer remodel so special.
FINAL LOOK – MODERN FOYER TRANSFORMATION
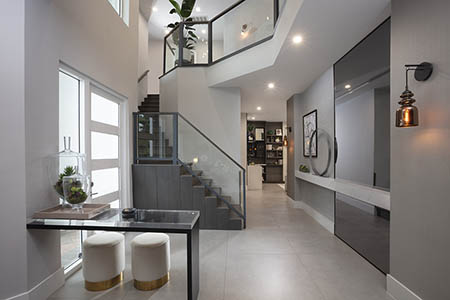
How beautiful did this project turn out? It’s always thrilling to see our interior design projects come together. This entryway, which was once plain is now filled with light, artistry, and luxe accents. There is practical seating without taking up too much space as well as many places to store things, from the hidden storage beneath the stairs to the bookshelves in the next room.
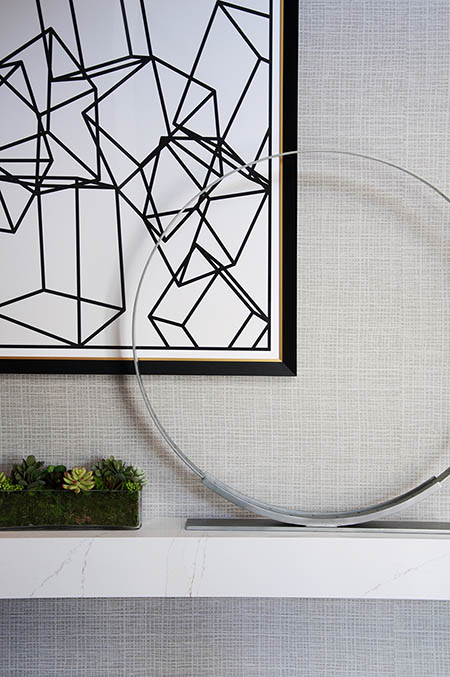
It’s all in the details. Throughout this foyer remodel, you’ll find recurring geometric shapes balanced by organic accents like these succulents. The combination of the two provides a modern, yet fresh aesthetic that shows that our clients are both down-to-earth and worldly.
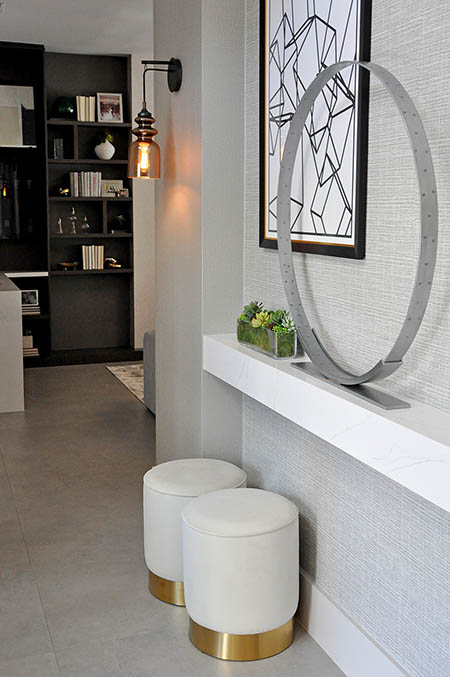
Take a seat – we’re not done with this home yet! Stay tuned as our interior designers reveal more spaces in this gorgeous transitional house as well as other home interior Miami projects we’re working on.
Related Posts
Interior Home Decoration: A Modern Living Space with Transitional Vibes
How exciting for us to reveal today sneak peeks of this unique home we have been working on. This little…
Timeless Bedroom Ideas for Boys That They Won’t Grow Out Of
We have lots of inspiring bedroom ideas for boys. The challenge is familiar to anyone designing a room for a…
Designing a New Playroom: A Creative Area for Endless Hours of Play
We love to create inspiring and fun spaces for our youngest clients. Today we are excited to share with you…


