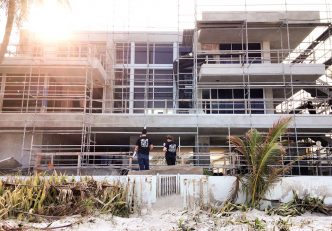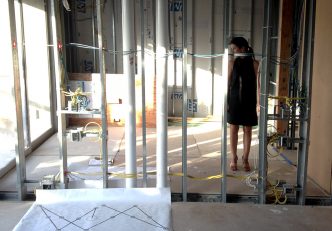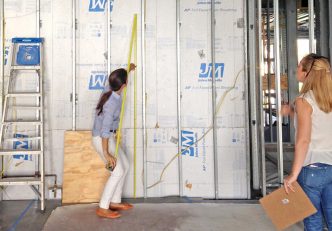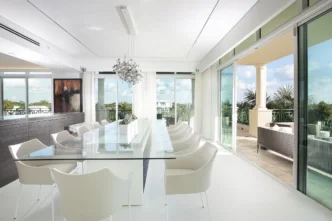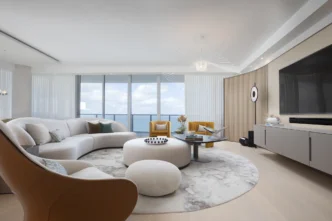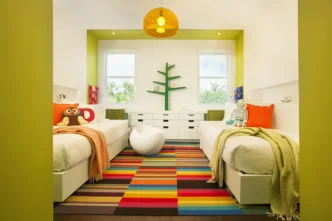Fort Lauderdale Interior Designers Created the Perfect Guest Suite Retreat
Are you up-to-date with the progress on the contemporary oceanfront retreat that our Fort Lauderdale Interior designers are working on? You might know by now about the design inspiration begin this waterfront residence, the bathroom designs, or the gorgeous decorative lighting picks but today we want to share all the details about the guest suite!
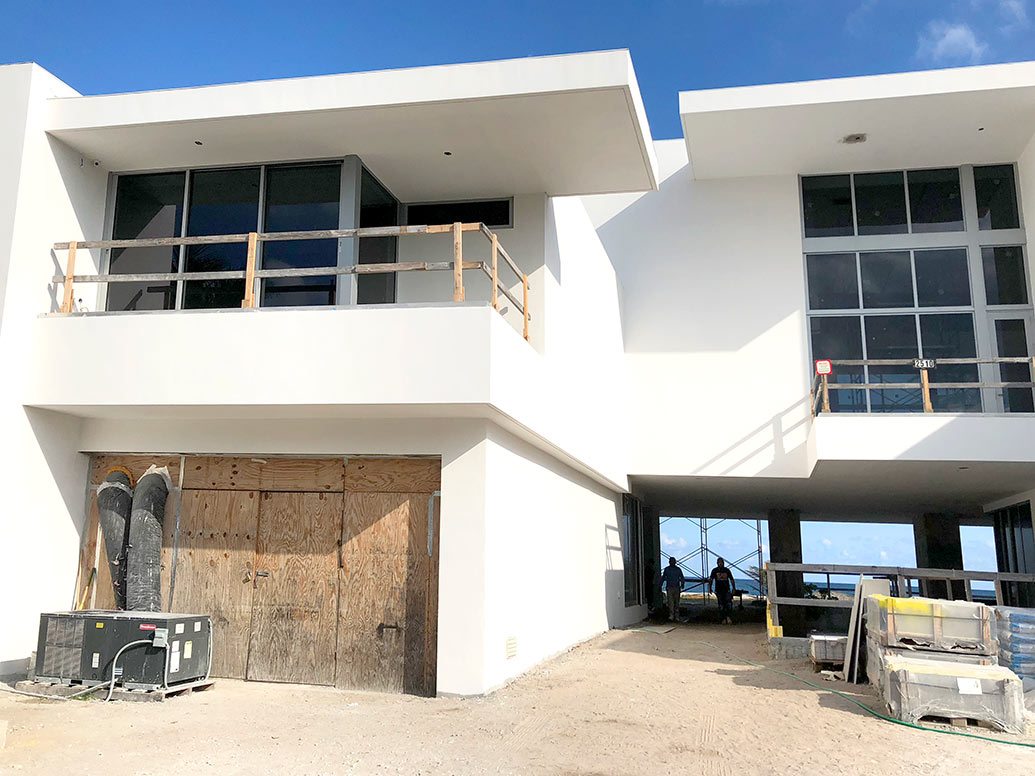
Do you enjoy having guests stay over in your home? The nice friends, that are quiet and clean, fun and attentive, yes of course! What about your fun friends, that are a little rowdy and can be very high energy? Sometimes it’s best – or simpler, depending on how you want to think of it – to invite your guest, to a hotel, near you. Or, of course, if you have an incredible guest suite, with ocean views, attached to your house, but completely closed off; you can have them stay there!
This is what our client decided to offer to his dear friends and family members who are in town. It really is like a 5-star stay, on the beach! Maybe even better, if you are lucky enough to spot turtles right in front of the house.
The guest suite at our contemporary oceanfront retreat is in fact composed of various spaces. Let’s explore the open floor plan our Fort Lauderdale Interior designers proposed. Take a look:
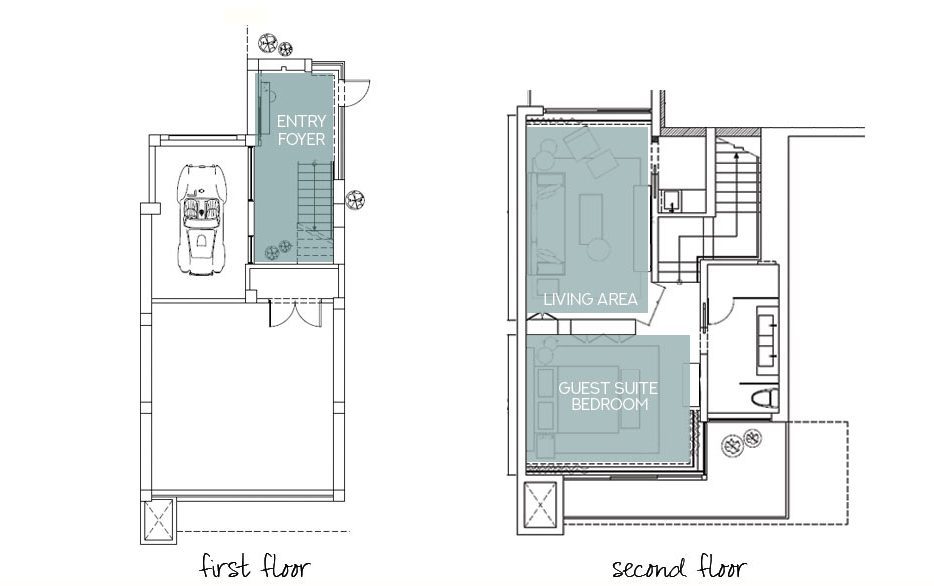
The first floor plan with an exclusive private entrance at top right. As you step in, you find an entrance vignette with console table right across. The glass partition in the center of the space gives guests a peek of an iconic Porsche!
The second floor plan has a guest arriving from stairs and discovering one open space with two balconies; the top one has ocean views! Space is divided by a custom made and free-standing closet.
Of course, as it is part of our Fort Lauderdale beachfront house, the concept flows also in all the areas of the private guest suite. Take a look at the design intents as well as our progress shots for these amazing space!
Fort Lauderdale Interior Designs – Entry Foyer
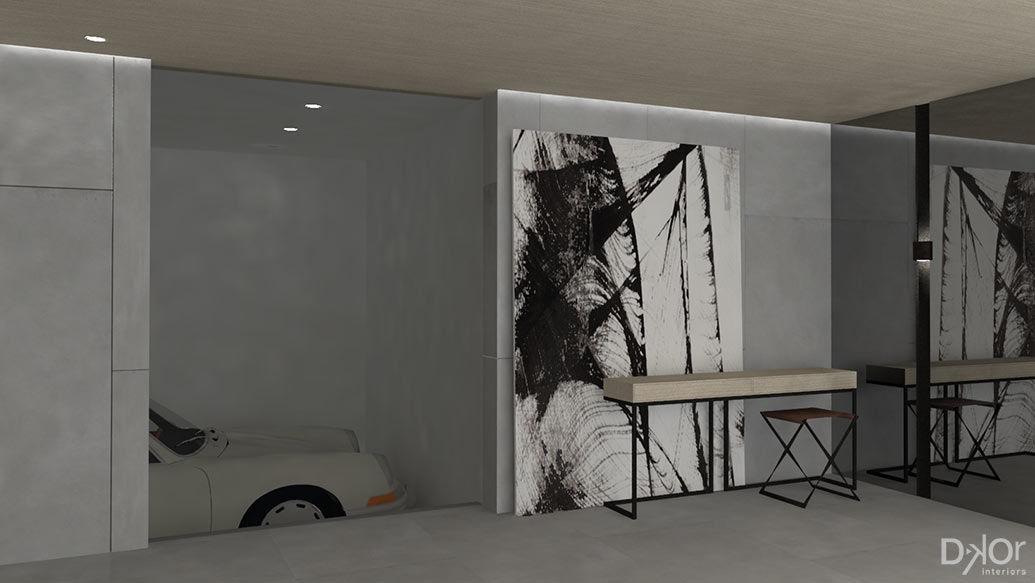
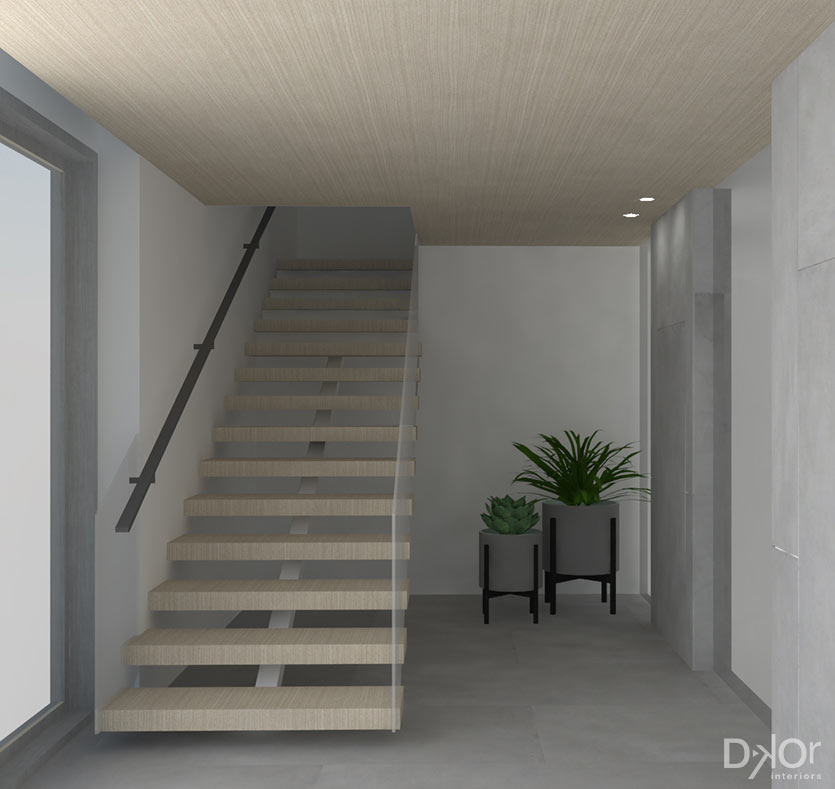
Do you remember the design inspiration behind this Fort Lauderdale residence? We were inspired by the De Stijl art movement, lead by Piet Mondrian. Our Fort Lauderdale interior designers wanted, as this movement, to go back to the essence of the elements, to only keep the purest lines.
In doing so, our goal is to find the perfect balance between feminine and masculine forces. We played for example with masses versus thin planes & lines. Our designs were actually all based on the simplest basic organization of lines: the grid. We then added depth and textures with materials, decorative and architectural lighting.
Fort Lauderdale Interior Designs – Bedroom Design
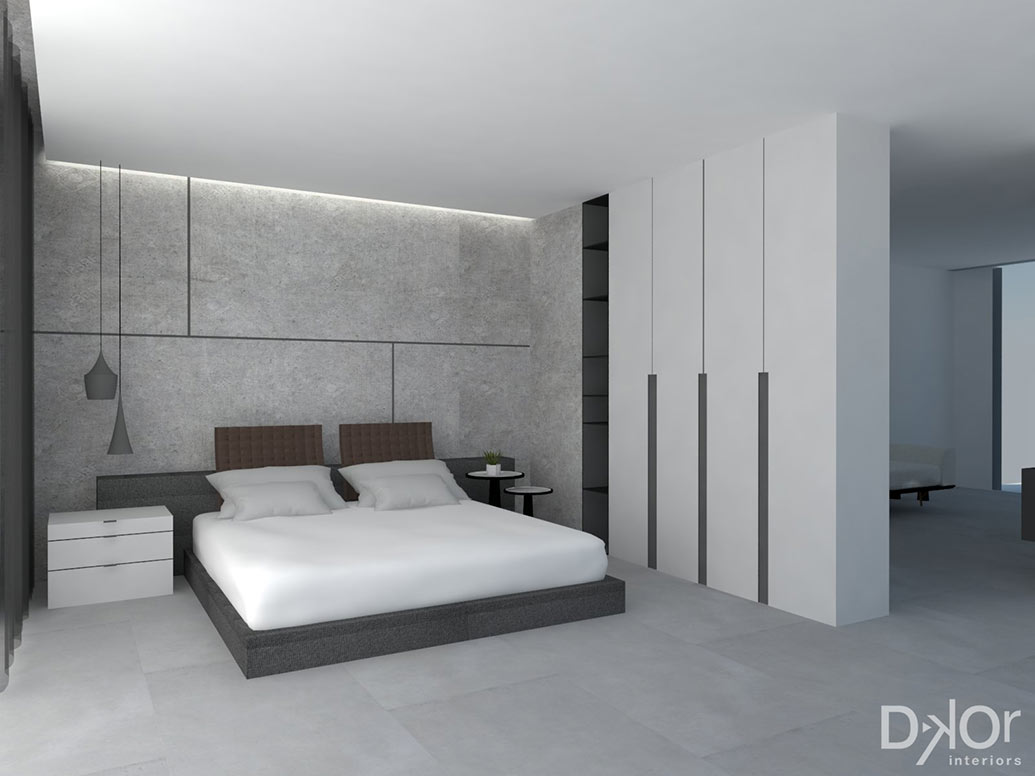
When looking for the grid, you will notice first the headboard wall. Yet, look closely at the closet, its shelving unit, and… the furnishings! A beautiful bed from Minotti engages the grid on the wall. The elongated, upholstered, headboard is literally a 3D addition to it. Almost as if we extracted rectangles from it. What about the Prandina glass pendant lights? Even as subtle as the cords are, they add those two thin lines that contrast with adjacent stronger masses. Every line and every mass counts, adding to the basic grid.
Check out our progress pictures for this specific area in the private guest suite. Our carpenter has already prepared the panels that will receive the concrete looking wallpaper. In between, our Fort Lauderdale interior designers are using metal Schluter pieces, in a dark bronze finish to accentuate our grid lines. Notice how all the electrical components are exposed and ready to be connected. There’s just a little more to wait but this space will be coming together soon!
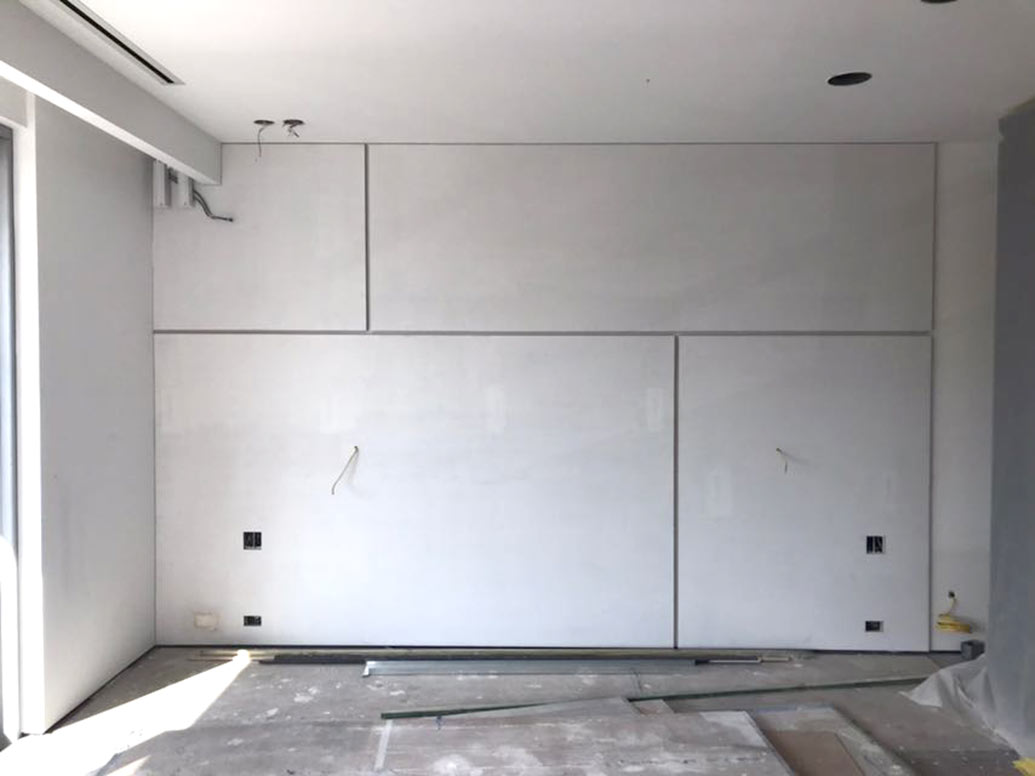
It’s not hard to see the design concept in the adjacent living area. We can observe better the shelving unit from this view. It creates that depth in the gird, as it is open to the other side. You can see a peek of the bed. The floating TV unit in the rendering below is not the one we will go with in the end. But it is similar to the one that our Miami based vendor Arravanti proposed. It will be complemented by our client’s own personal collection of iconic furnishings.
The guest suite – Living Area
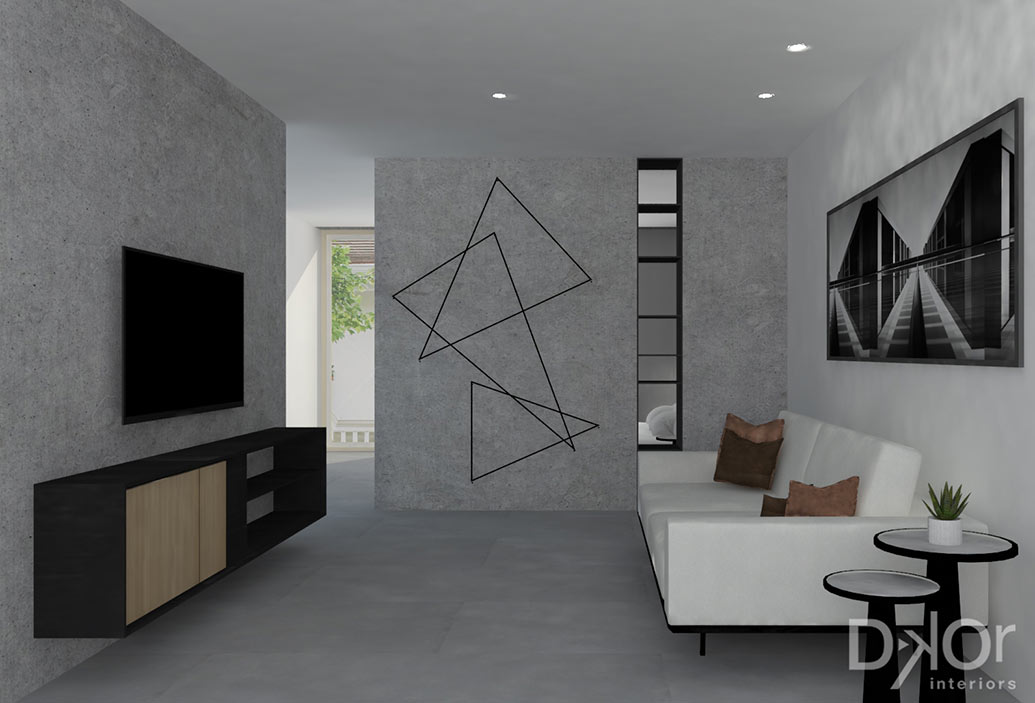
We always try to incorporate our client’s existing pieces in their new homes. Sometimes it can be challenging to include the family’s great grandmother hutch! But in this case, it is entirely different. The iconic modern furnishings our client has been collecting over the years reflect a great taste. We love how the below pieces will play off of the grid. Some incorporate the concept perfectly. Others, like the table, contrast with their curved lines. Every item cannot be straight because of that perfect balance we strive to find!
This gorgeous Fort Lauderdale waterfront home will truly be unique with its strong architectural features. Our Fort Lauderdale interior designers can’t wait to see more materials being installed! And soon we will be able to bring it all together for our client, and offer him the best feeling ever; a new home… and the best guest suite ever for his friends and family!
Related Posts
Modern Minimalist Interior Design in Fort Lauderdale
If you were to look up modern minimalist interior design in the dictionary, a picture of this new construction home would…
Decorative Lighting Picks for Our Contemporary Oceanfront Project
As we make progress on the Contemporary Oceanfront Retreat in Ft. Lauderdale, we’ve taken you through the design concept and…
Oceanfront Retreat: Kitchen and Breakfast Area Design
As inspired by Piet Mondrian’s concept and the De Stijl art movement, our oceanfront retreat kitchen and breakfast area design…


