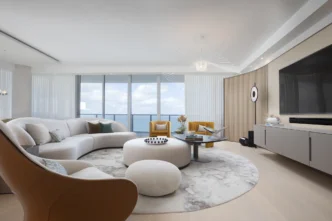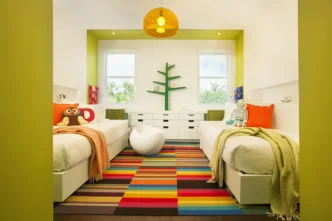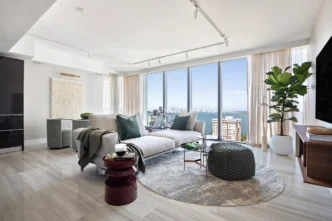DKOR Interiors Takes on Canadian Interior Design : Furniture Selections
It’s about that time …….STAGING TIME! at our Canadian Interior Design project! Tomorrow we take off to tend to another adventurous international interior design project. This time… we’re even taking our celebrity photographer; Alexia Fodere.
Being a Top Contemporary Interior Designer takes work and of course TIME! We’ve been working on this project nearly 3 years and it is hard to remember every detail, especially if your project is in another country. Site visits don’t come as often as we’d like. We’ve been reviewing our presentations and checking off our list that everything has been delivered. This is a perfect opportunity to share with you some of our furniture selections.
This home has 3 levels, 5 bedrooms, 6 1/2 bathrooms, a theater room, a HUGE master suite, coat room (we don’t do too many of these in our Miami interior design projects) and of course extensive common areas; living room, family room, club room, gym, home office, etc. etc. etc. For the sake of staying focused, lets concentrate on the living area! Here is how we developed our design concept for the living room.
Lets be reminded of the concept… Reflections in Nature.
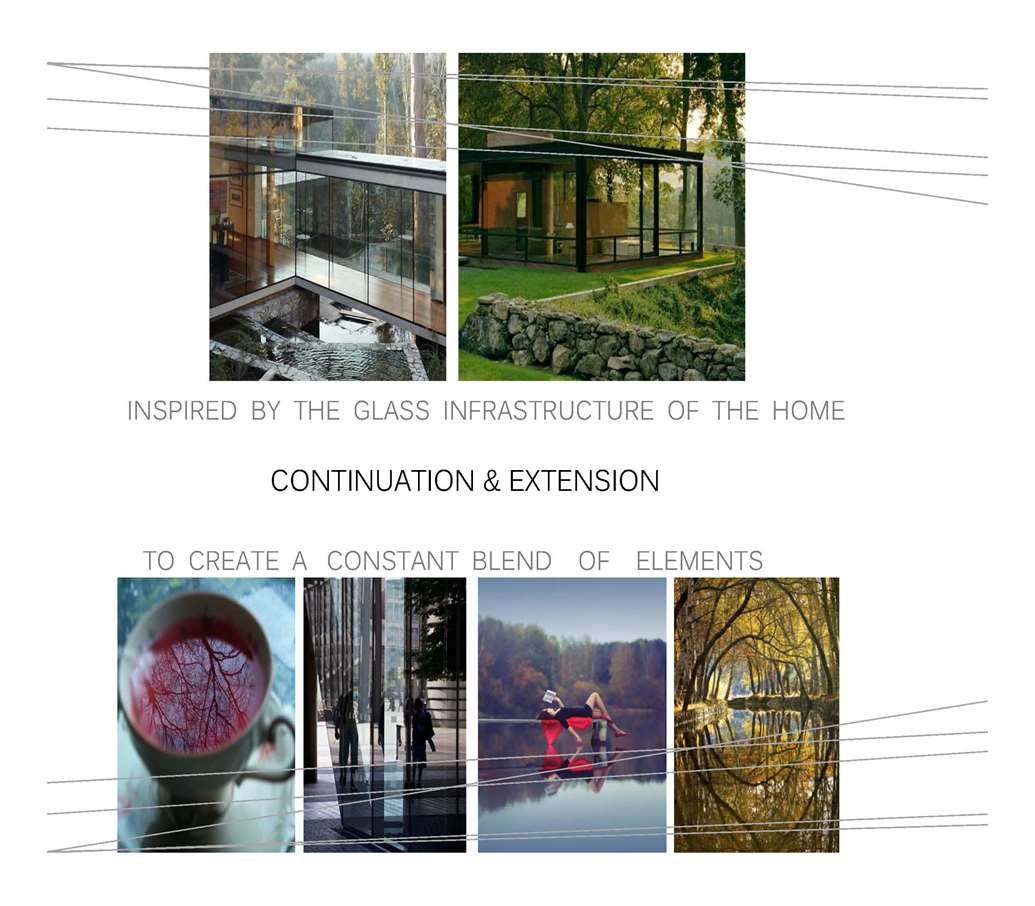
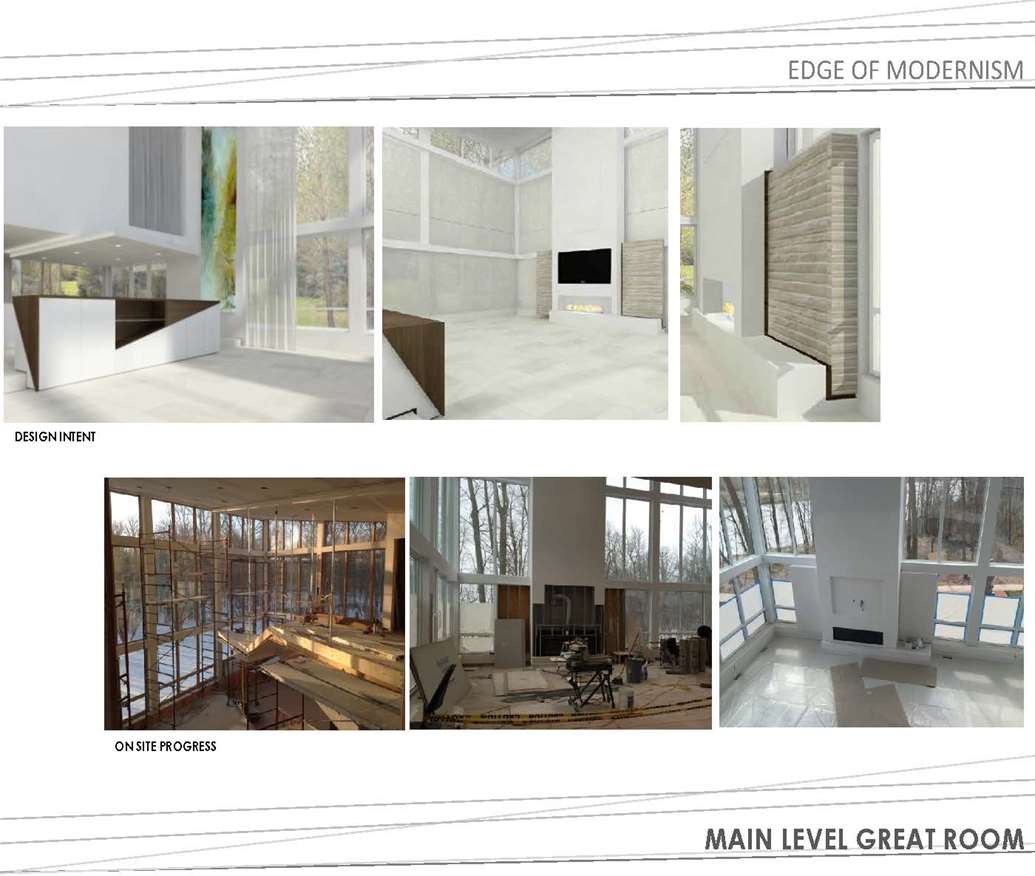
It wouldn’t be fair to not share some progress photos of the living room. Above are some renderings of this fabulous Canadian contemporary home. Below you can see what it takes to build this massive property.
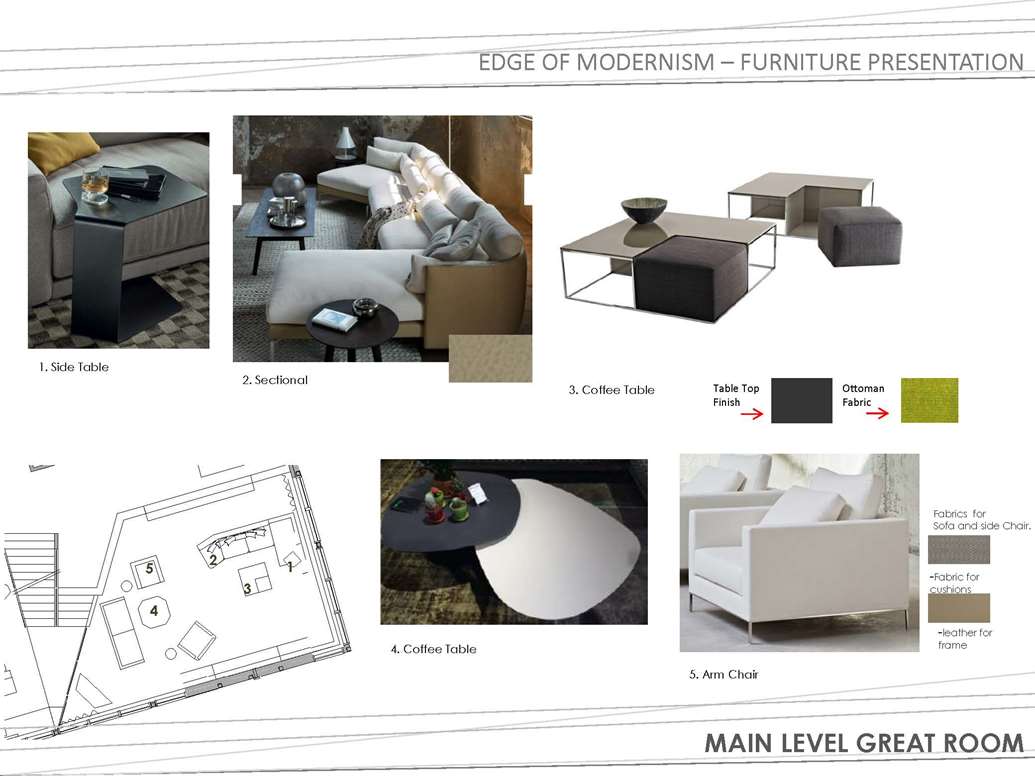
The space planning in this room was a bit tricky. Its a HUGE space on plan so imagine in the actual space. We decided to make two areas that could either be used for someone who just wanted to watch a little TV or enjoy the view and then easy be shifted into one larger seating area should the party get larger than expected.
Shop the pieces you will expect to see in the living room at the links below and stay connected with us via Facebook and Instagram to see our live updates from our Canadian Interior Design project. 🙂
Great Room Top 5 pieces:
- Swan Italy ” Kong ” Sectional
http://www.swanitaly.com/divani/kong/
- CasaDesus ” Shelby “Sofa
http://www.casadesus.net/producto_detalle.php?product=82
- B & B Italia “AREA ” Coffee Table
http://www.bebitalia.com/en/products/low-tables-area-325.html
- Poliform “Paris-Seoul “Side Table
http://www.poliform.it/poliform/coffee-tables/Gallery_59313_1_6.html
- Moroso ” Phoenix ” Coffee Table


