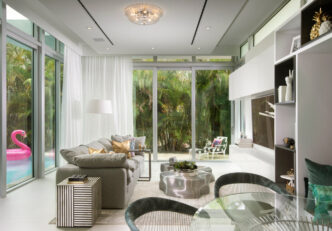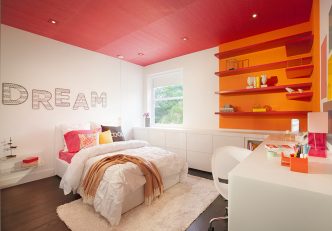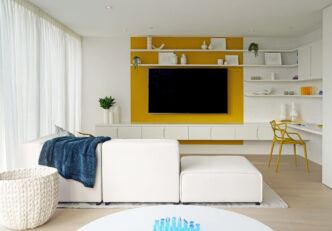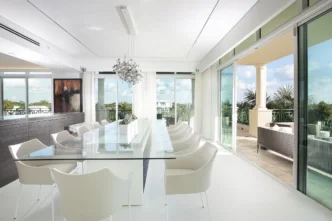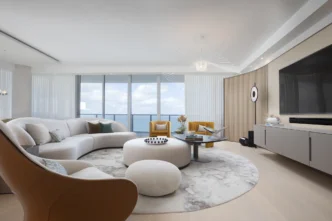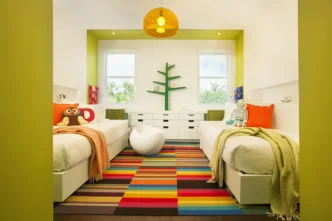Before & After: Converting a Garage into An Amazing Playroom
As part of our renovation of this Earthy Modern home, we had a fun challenge: converting a garage into an amazing playroom for the whole family.
The goal was to have a room for the kids to have fun, get creative, and have endless playtime. Our solution? Converting the garage into a fun and safe space for the kids, but also for the adults to spend time with them. Complete with a separate room for garage storage, our design helped give this family the multipurpose space they needed. Keep reading to see how we designed this playroom, plus the before and after photos of the space!
BEFORE: AN EMPTY GARAGE
We started with a blank slate in the garage. With concrete floors and a large garage door, it wasn’t exactly a kid-friendly space. Converting a garage into a useful space always involves planning. We took a look at the square footage and figured out how to create a playroom, while also providing some hidden storage for the family.
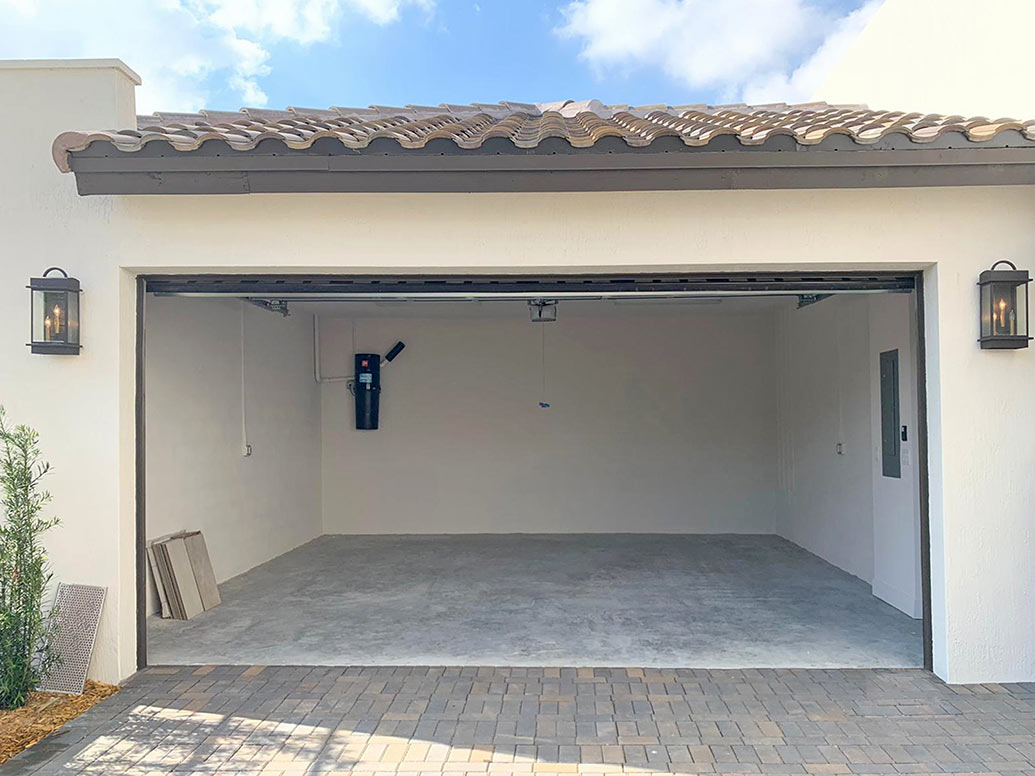
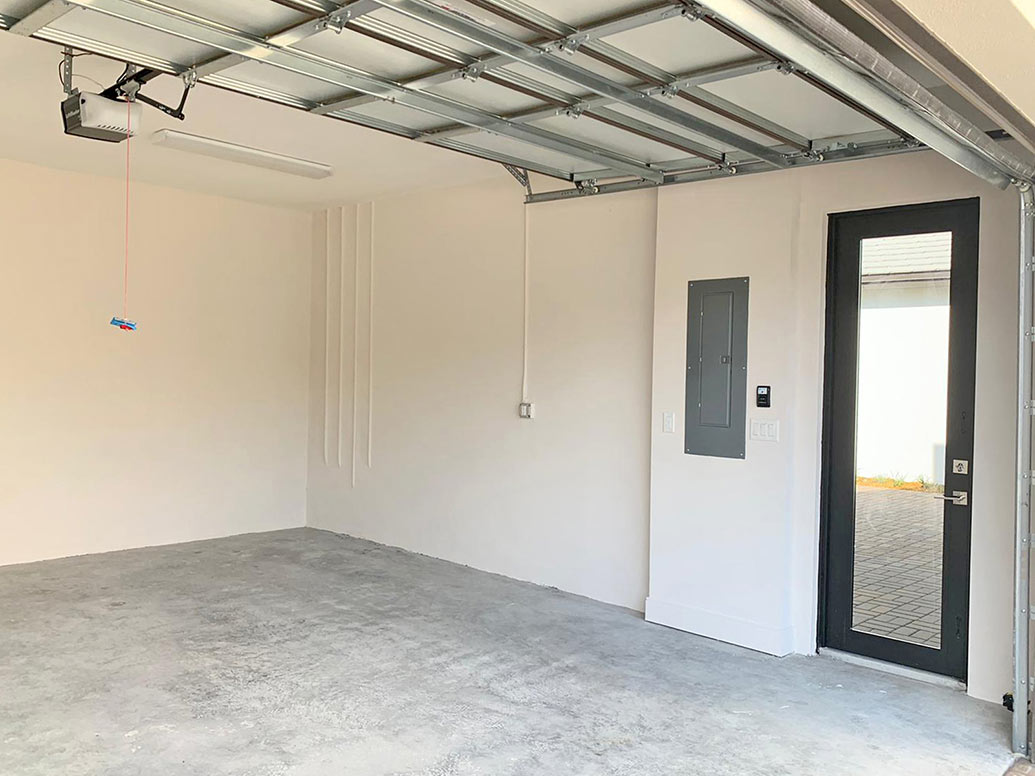
OUR DESIGN
Keeping design elements on the wall was key to creating flow in this play space. We added a ping pong table to center the room, and for the whole family to enjoy together. On the floors, laminate wood offers a durable and easy-to-clean option that’s ideal for a kids’ space.
We kept the original entrance to the rest of the home, then removed the garage door and closed it off with drywall. We also incorporated built-in bookcases, which allows for elegant toy storage and maximizes floor space for playtime.
When it came to the layout, we needed to create a separate area for storage. We walled off a section of the room (see design below) and added a discreet door, providing a space for the family to store luggage, furniture covers, and more.
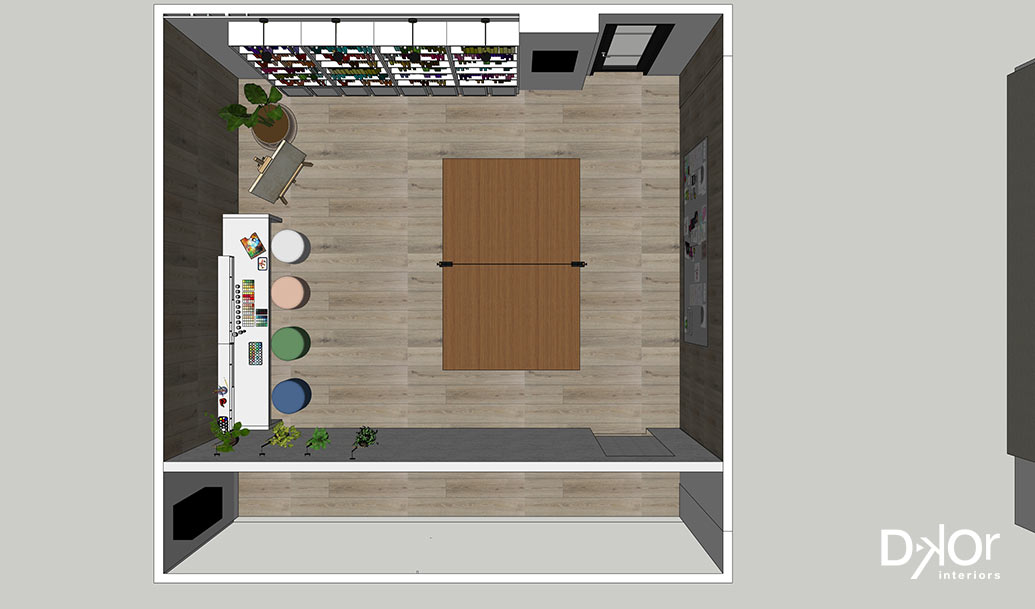
AFTER: A BEAUTIFUL & FUNCTIONAL PLAYROOM
In the finished space, the neutral color palette allows toys and accents to stand out. Plus, we added interest and texture with wood wallpaper on one wall and brick-inspired wallpaper on the other. Interested in more wallpaper inspo? See our post on Fun and Creative Wallpaper Ideas. Against the back wall, a desk area offers a place for crafting and reading, complete with colorful stools that can be tucked under to maximize floor space.
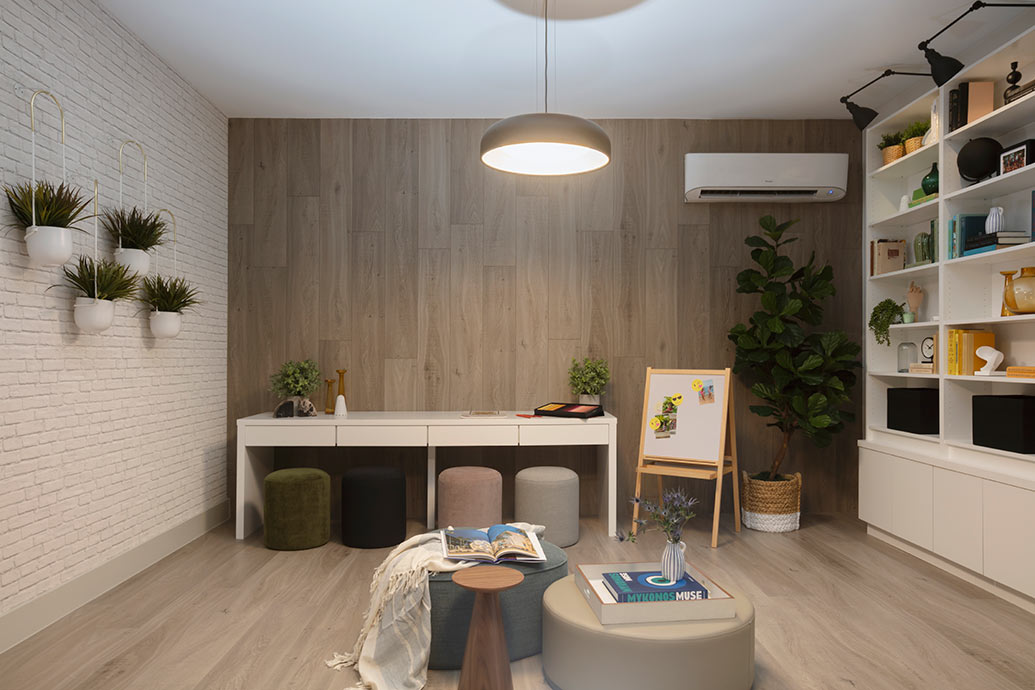
On the wall, the built-in bookcases make it easy for the family to stay organized. We made sure to incorporate hidden storage with lower cabinetry, then shelves above for fun accents.
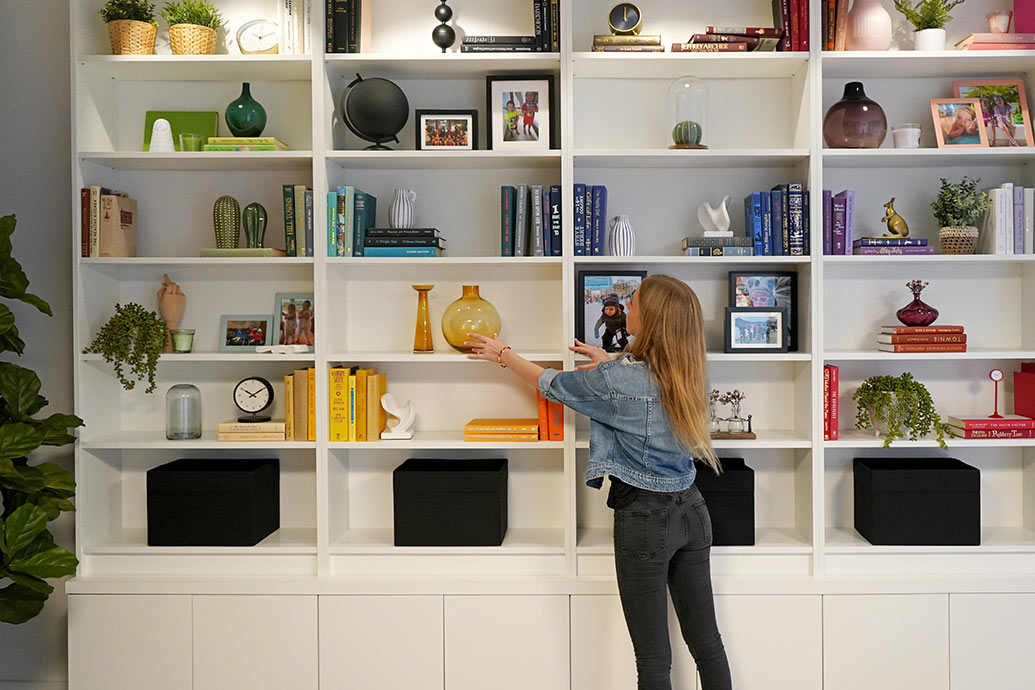
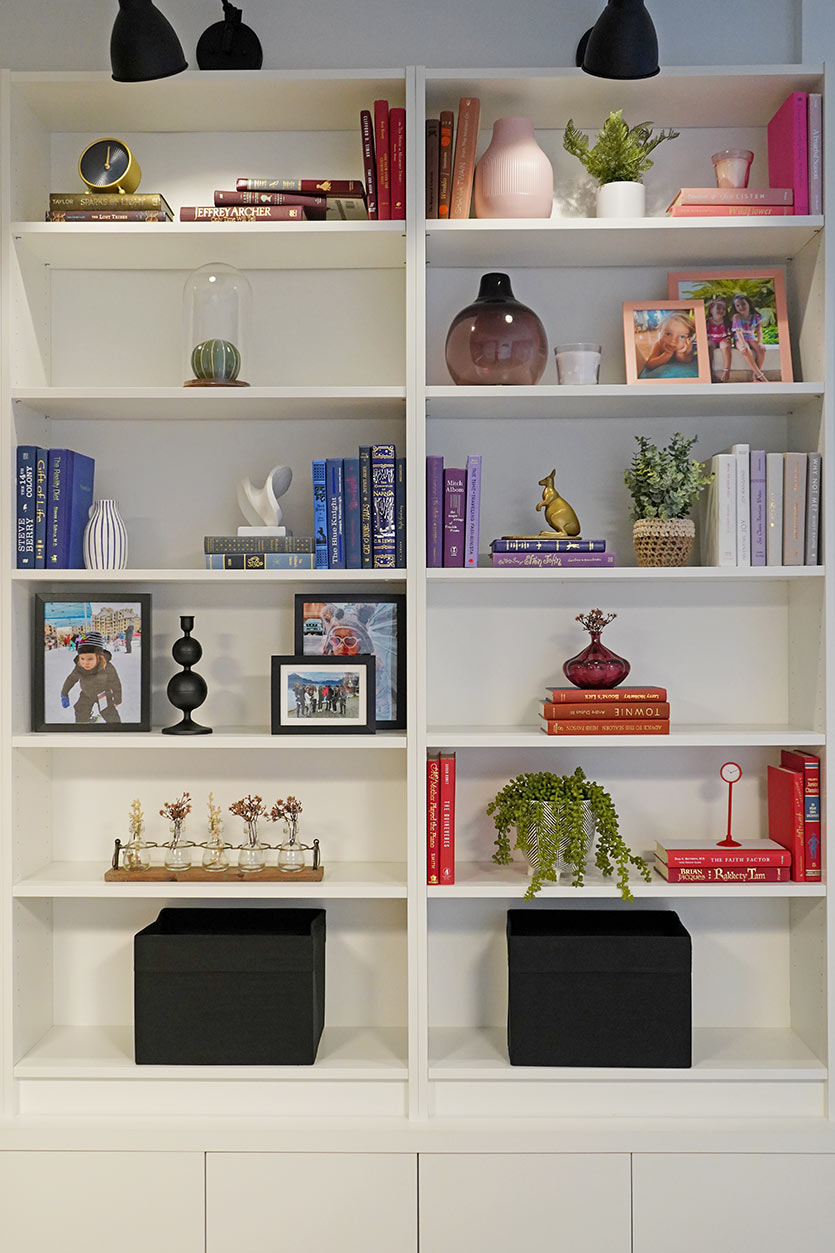
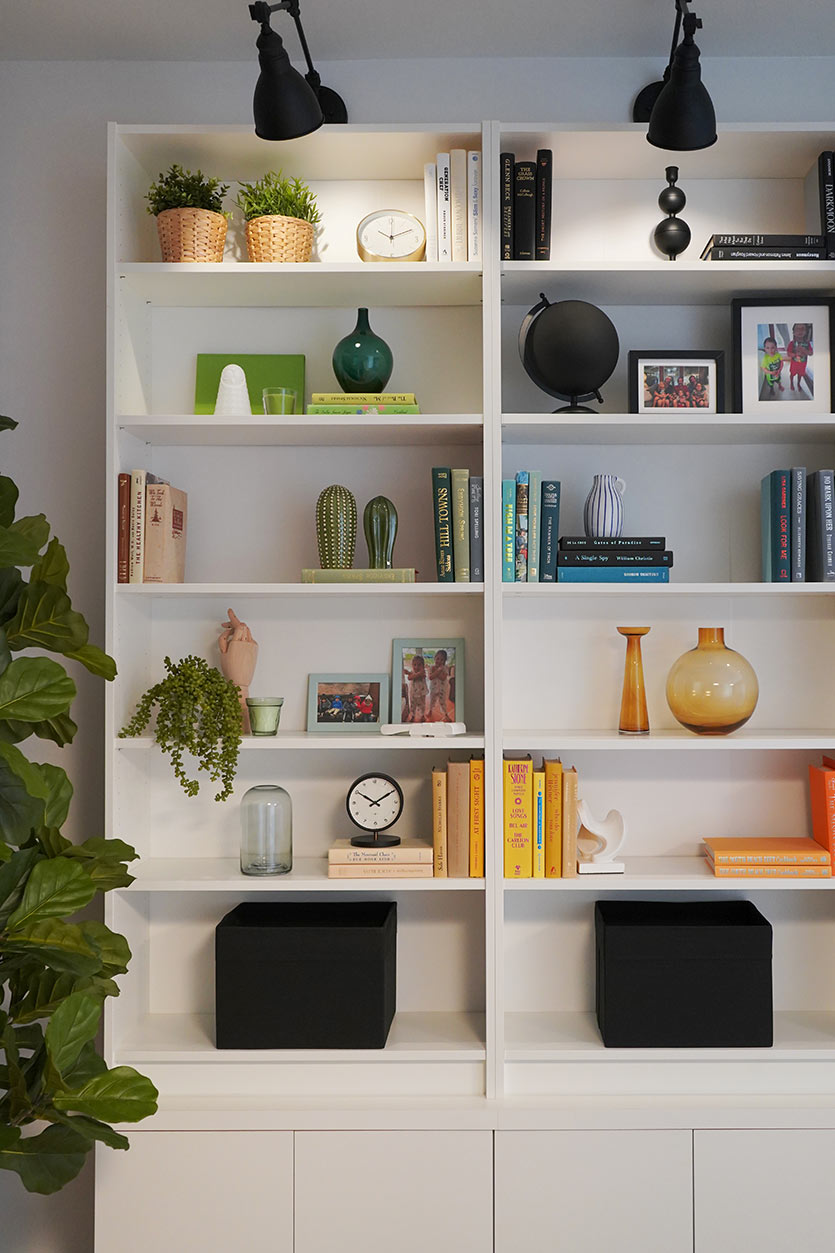
Small details add playfulness to the room, like a chalkboard easel, pinboards on the wall, and hanging plants for extra color and greenery.
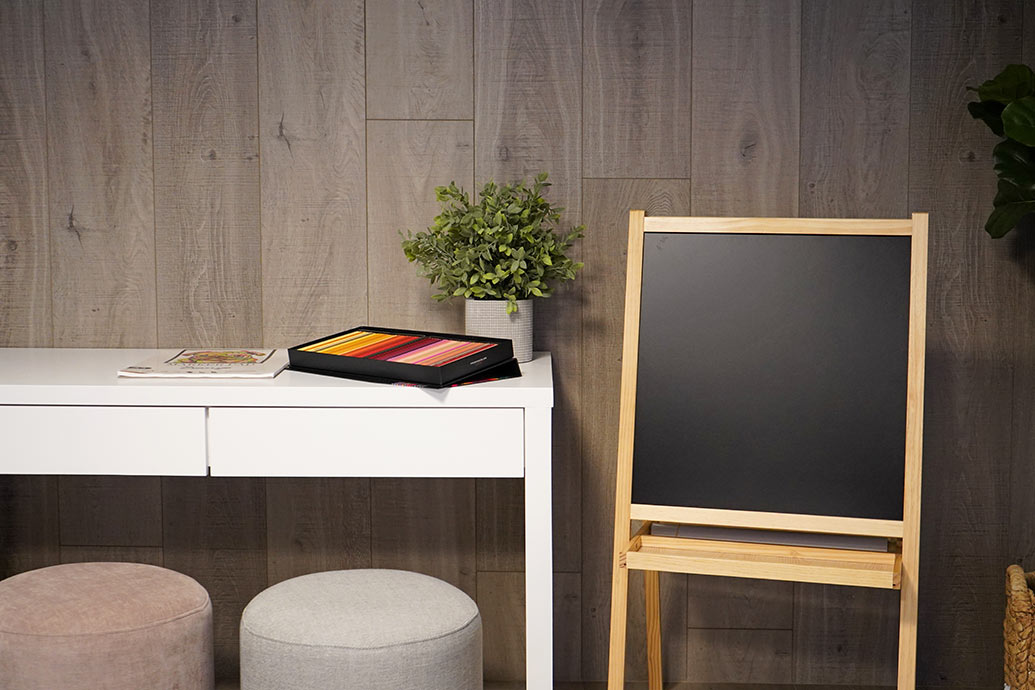
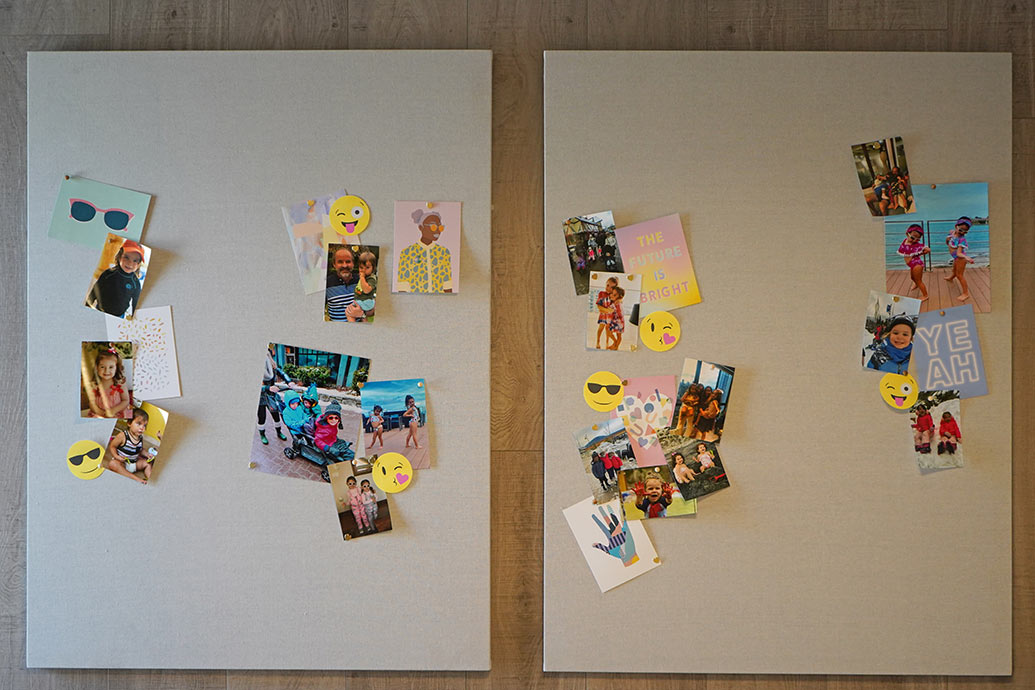
We love how the space turned out! This family now has a beautiful and functional playroom that everyone can enjoy. Looking for more playroom ideas? Check out this colorful playroom or this playroom design with a built-in playhouse for inspiration.
Related Posts
5 Tips for Planning and Designing a Multi-Purpose Room
Multi-purpose was surely among the most used words in 2020. Many of us were suddenly trying to make the most…
Fun and Creative Uses of Wallpaper
Dear DKORistas, have you understood how much we love wallcoverings? This often overlooked material could be the biggest tool we…
Multifunctional Room Ideas: Family Room Meets Playroom in Oceanfront Condo
One of our recent projects entailed the design of a 4,000-square-foot vacation home for our client at the luxurious high-rise…


