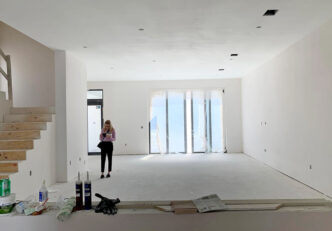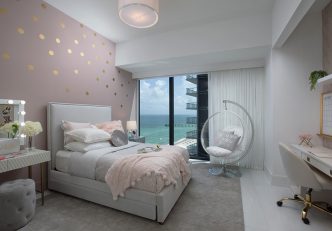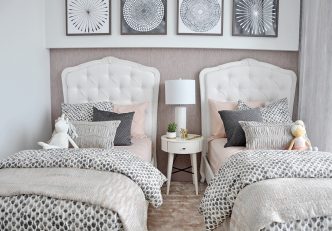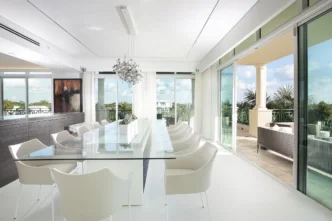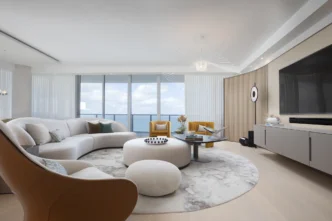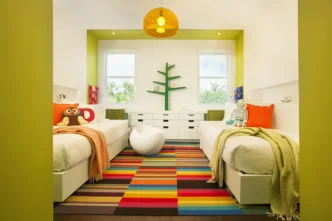A Shared Kids’ Room that’s Fun & Functional
When grandparents come to us to design a vacation home the most common request is: Let’s ensure the entire family can fit and is comfortable in this home. That request is even more important when the family is international and traveling a great distance to get there.
In this case, our clients found the right home for them in Doral, Florida, but needed our help designing a kids’ room that fit all the grandkids. They wanted to ensure they could host everyone in the family for holidays, vacations, and casual get-togethers.
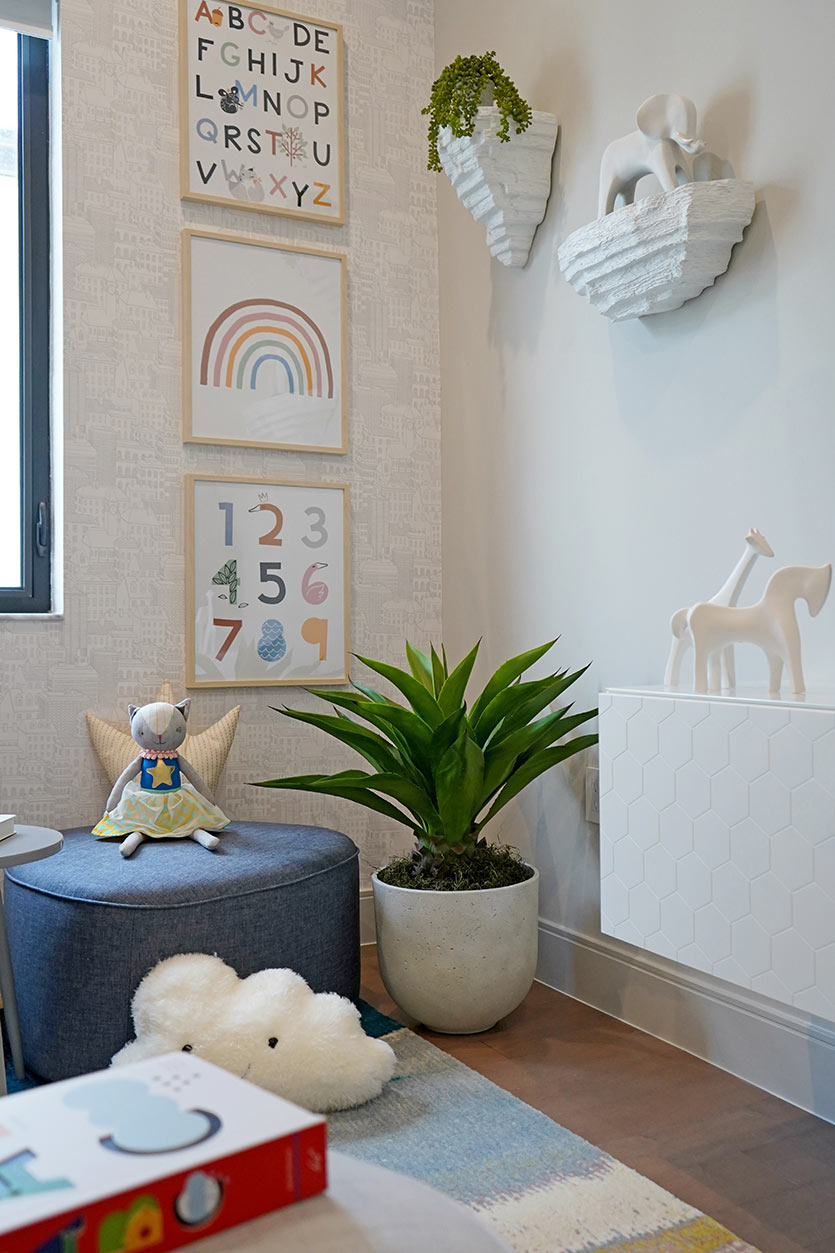
So we set to work designing a space in which the kids can play, rest, and enjoy their vacation time. We kept functionality in mind but, as we love to do in kids’ rooms, we’ve paired it with a cute style that can grow with the young ones.
Big furniture pieces and wall coverings are done in a mostly neutral palette of grays and whites. Pops of blue, yellow, and other warm hues appear on accents to give the room personality. These accents can be easily switched up as the grandkids grow and their tastes change.
Kids’ Room – Details
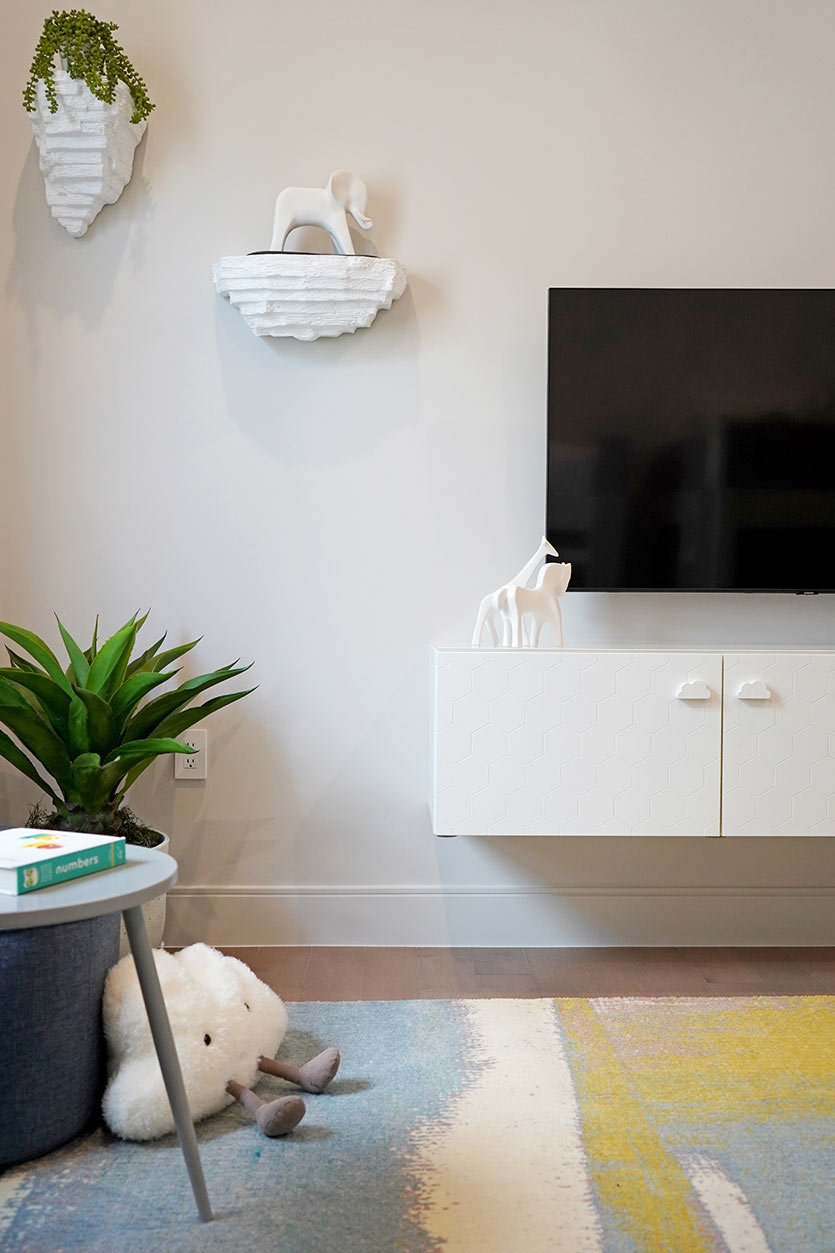
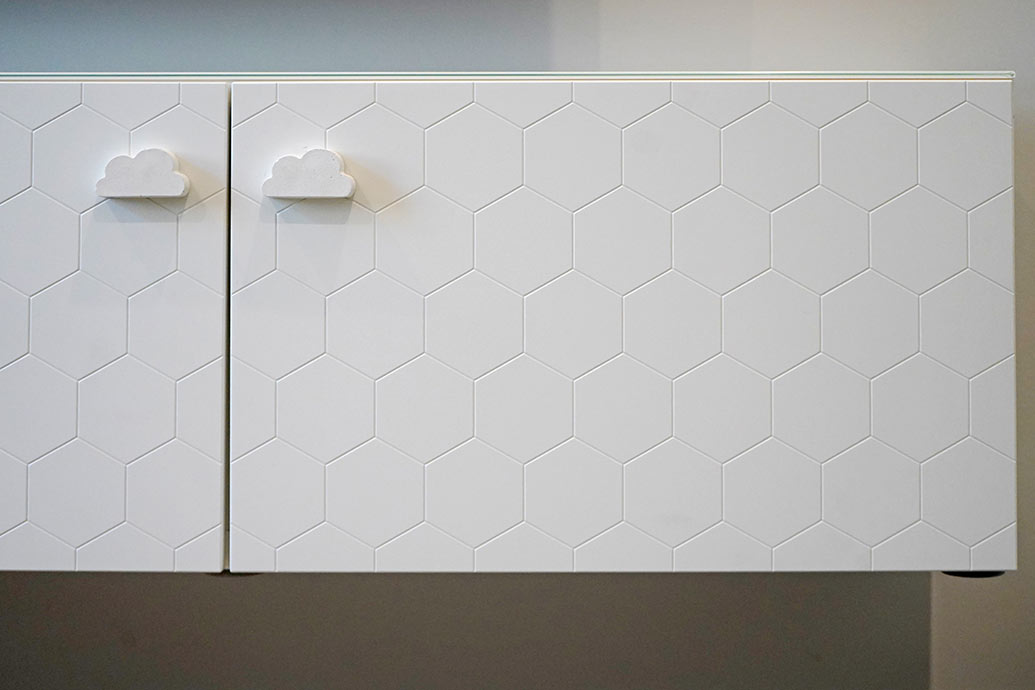
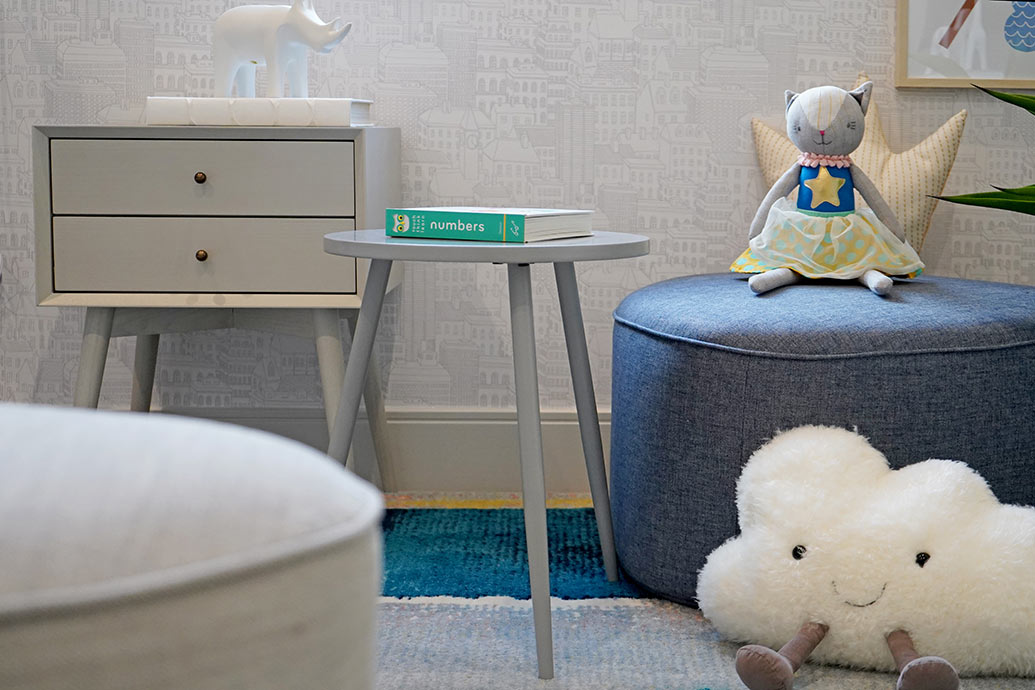
But for now, we’ve gone with little touches that speak to the sweet age the kids are at now—like these cloud handles! They’re on a timeless Ikea console with a honeycomb front that will last for years, and the handles can be switched out.
We used the same concept on the walls and lighting; the city skyline wallpaper in gray was selected to provide a neutral, yet interesting backdrop for years, while timeless, classic, and long-lasting options were chosen for lighting.
On the other hand, the pictures (counting numbers, the alphabet, and a rainbow) are sweet, young, and simply framed to match the kids’ current ages. Animal figurines, the cloud pillow, and other decorative items lend a sweetness to the space, but they’re also things that can be updated with the time, if necessary.
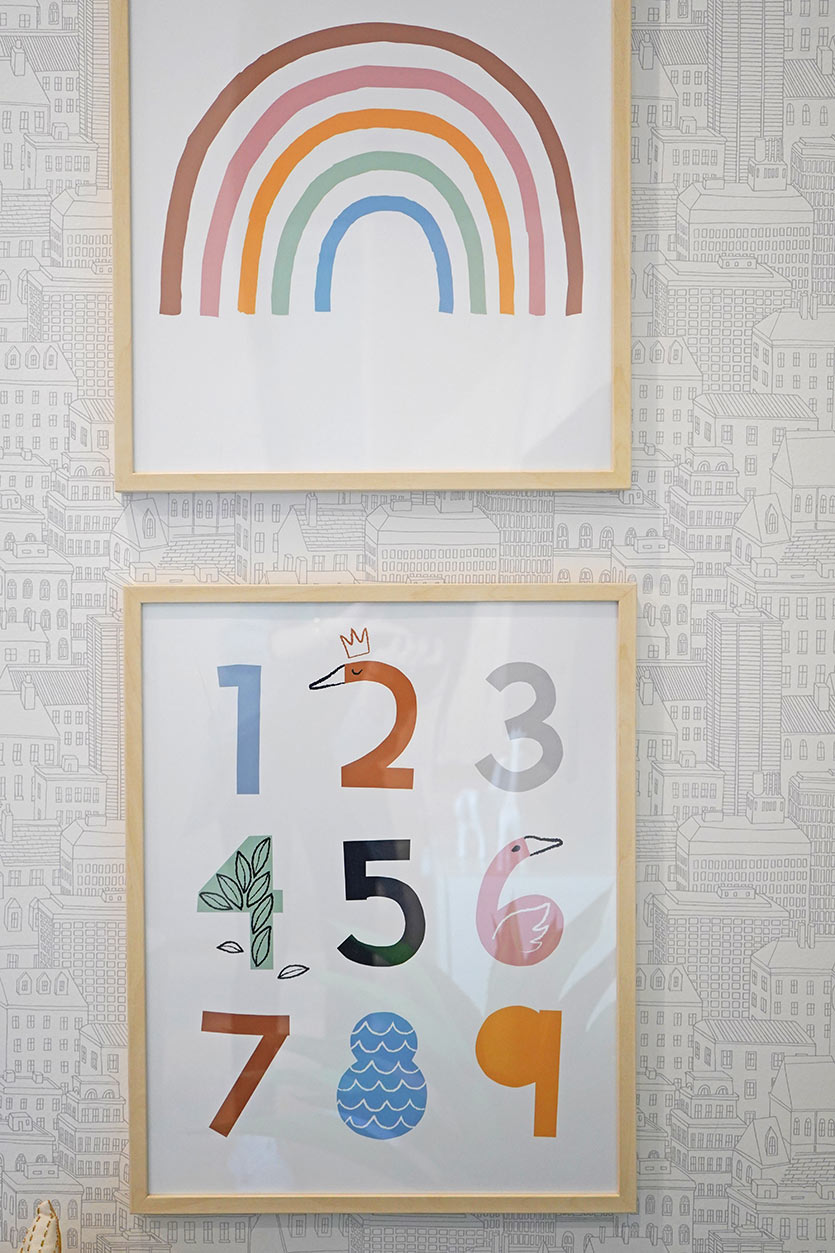
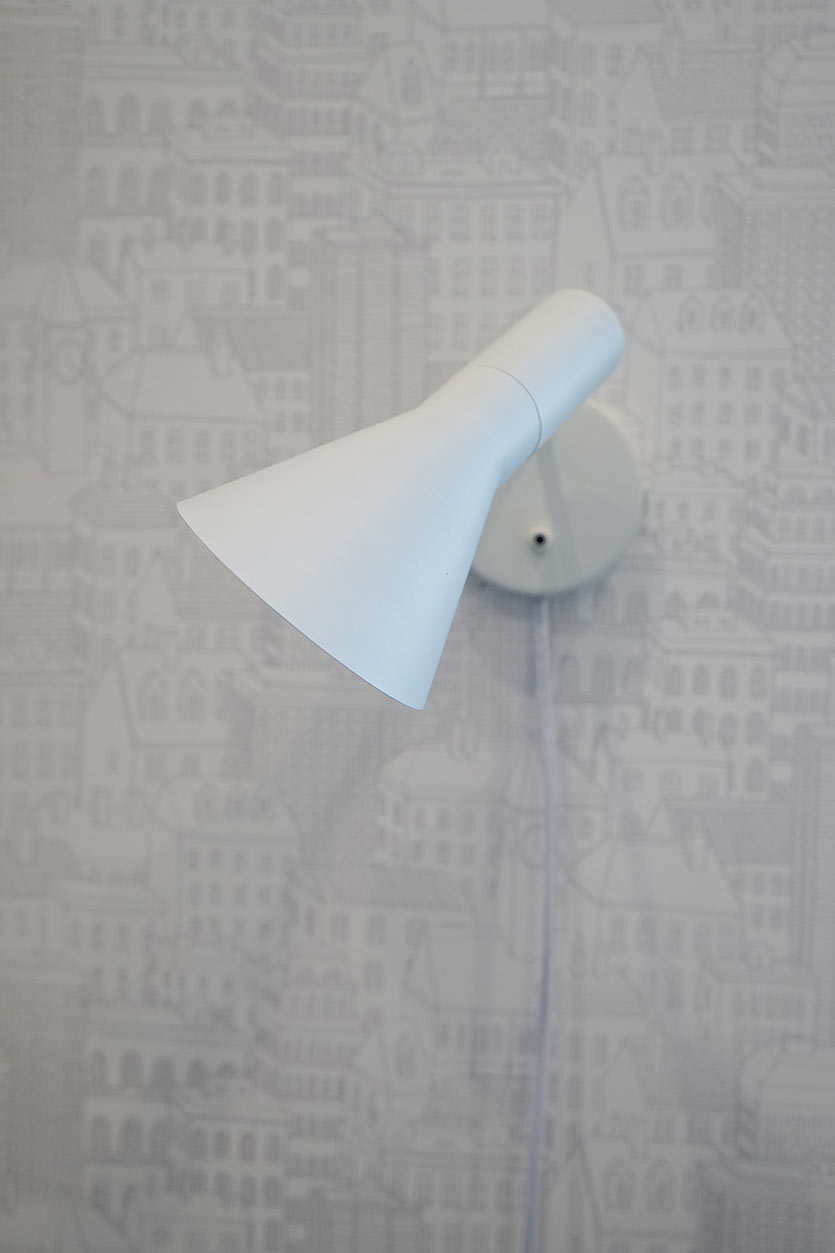
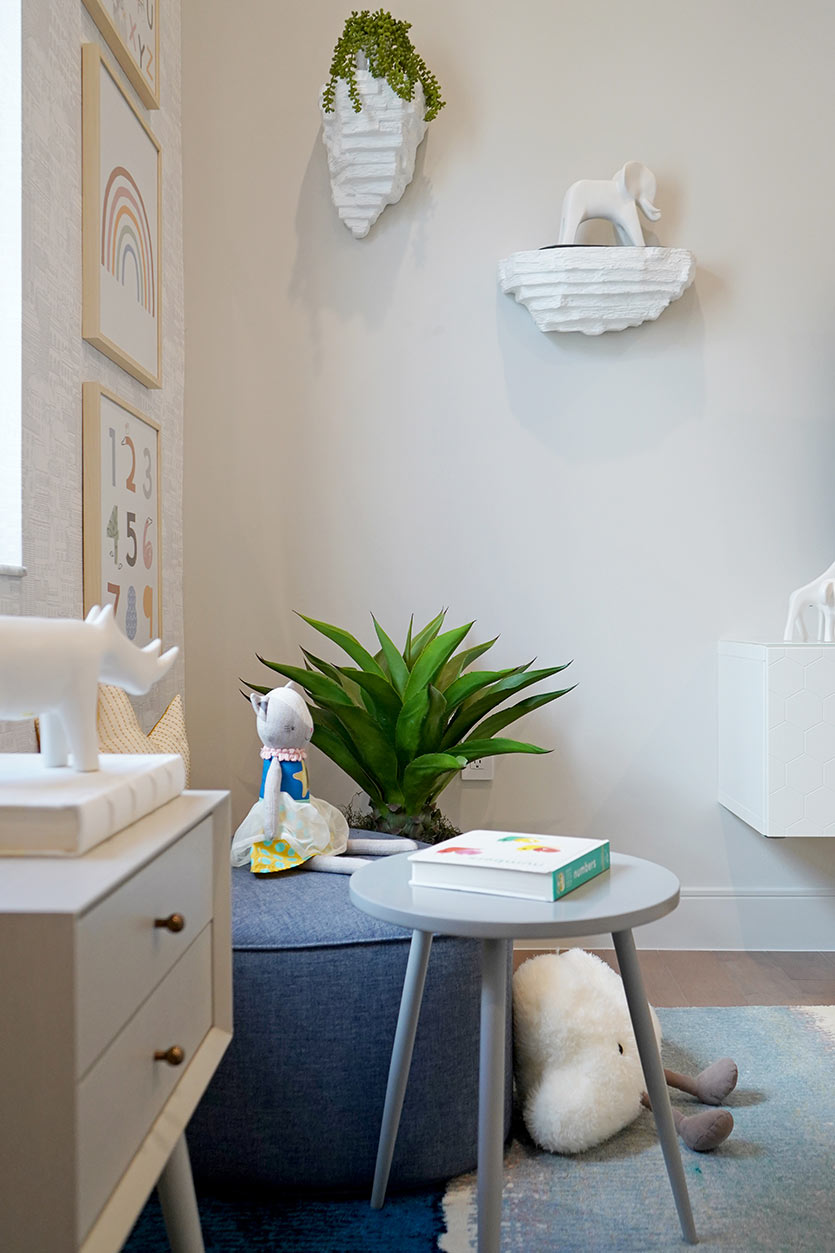
Shared Kids’ Room Design – Functionality
While design is crucial to create the homey, welcoming feeling in this vacation home, function had to reign supreme.
We needed to use every inch of space so we took advantage of the high ceilings with bunk beds, which would fit everyone. Initially, our clients didn’t love the idea of bunk beds, but after sharing a few options, we all realized it was the best option for the space.
Especially when we laid out the bunk beds in an L shape instead of parallel to each other in the room. This opened up floor space. The creative layout allowed us to create a bunch of mini spaces in the room. The room has a little reading station, TV watching zone, storage (because it’s always needed), sleeping area, and small space in which to play!
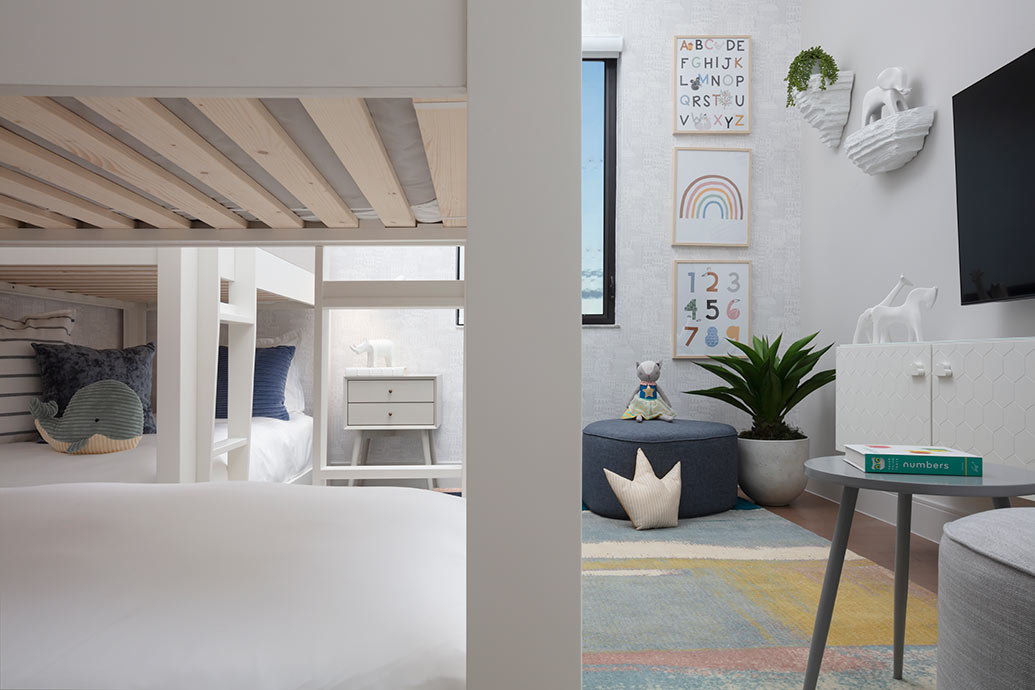
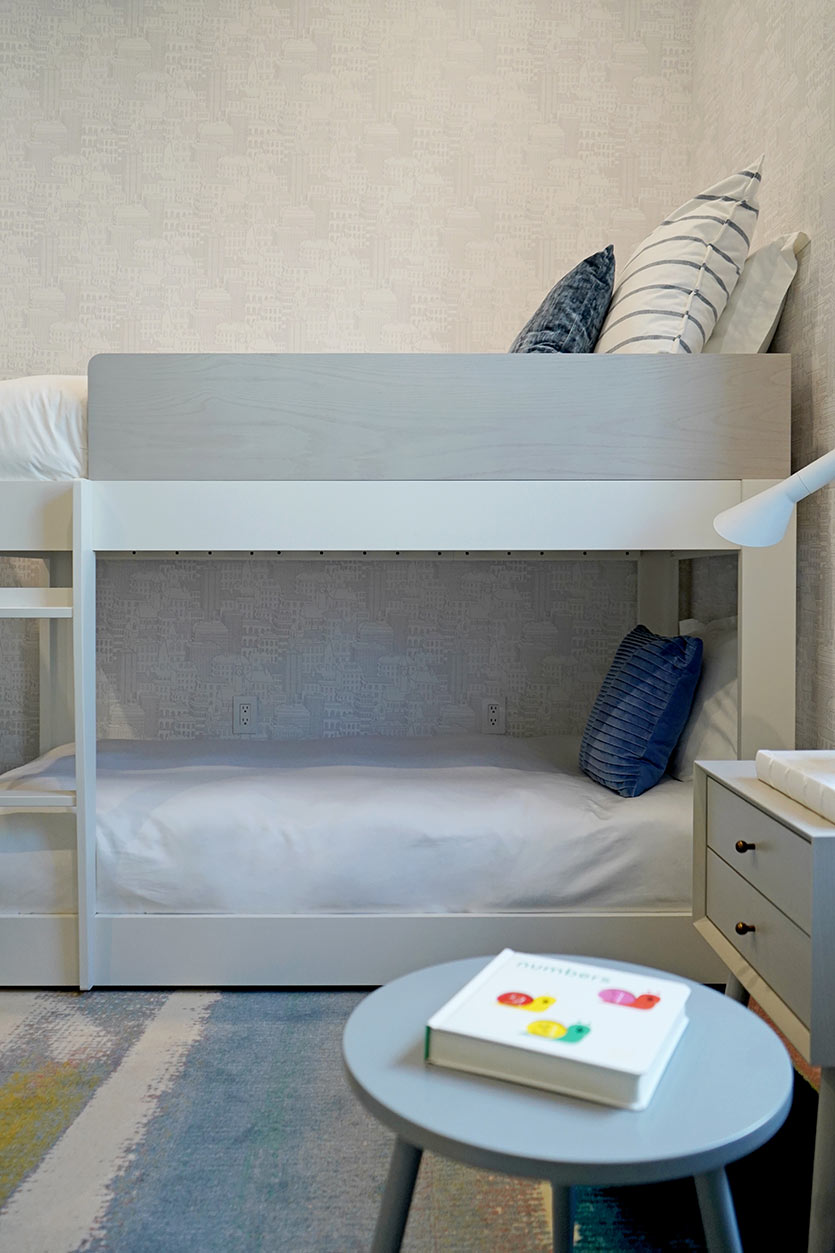
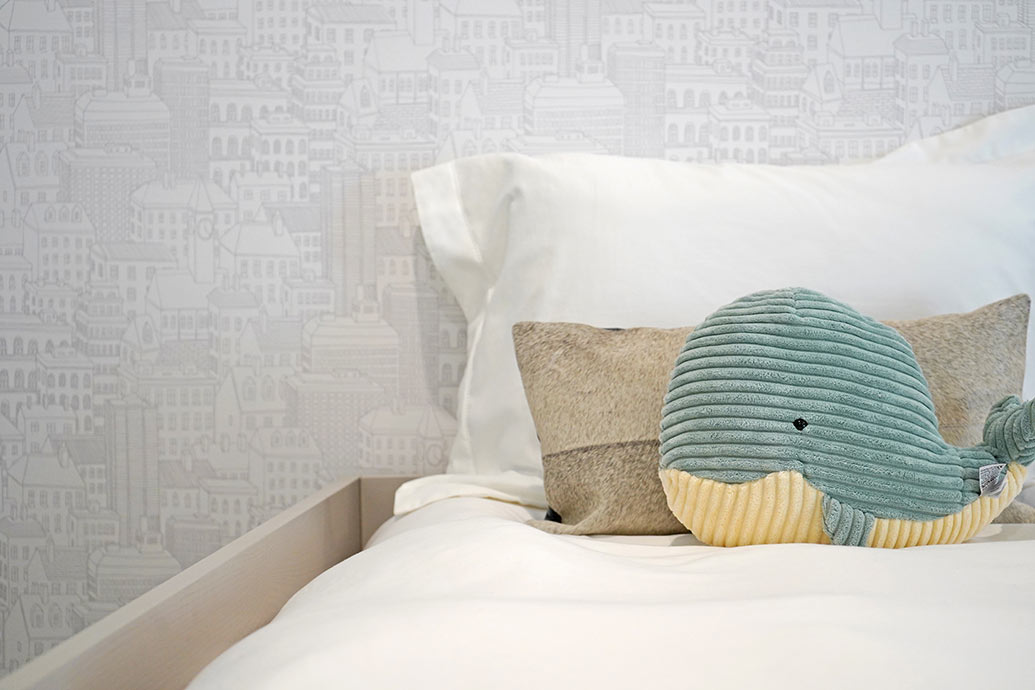
For more kids’ room inspiration, visit our Pinterest Board!
Related Posts
A Florida Vacation Home All About Family, Earth Tones And Texture
Some of our favorite projects are vacation home designs — and being based in Miami, we create quite a few! …
Kids’ Bedroom Decor in a Sunny Isles Oceanfront Condo
We love dreaming up concepts for kids’ bedroom decor. We can really use our creativity to its full extent with…
Shared Kids’ Room Ideas: Sailing-Inspired Design
Our clients and their families come in all sizes with all different needs and wants, and it’s our job as…


