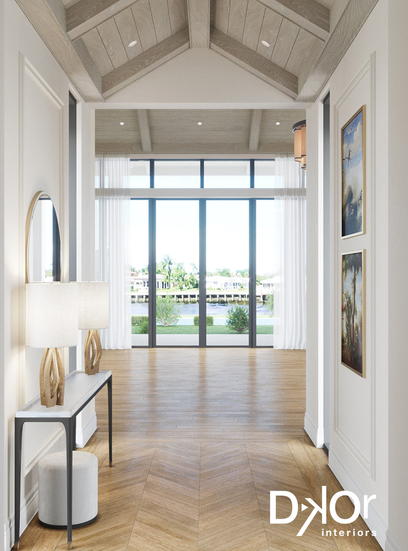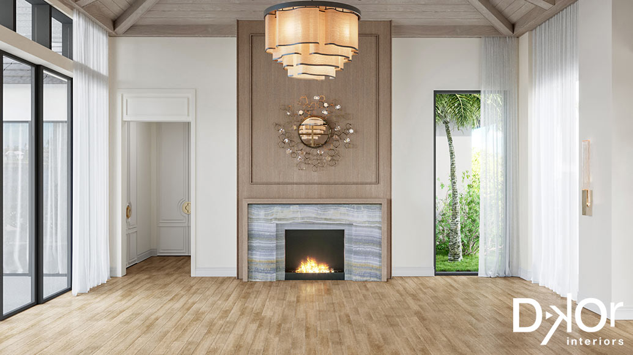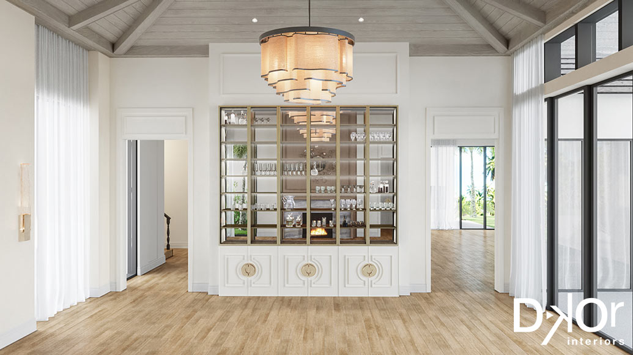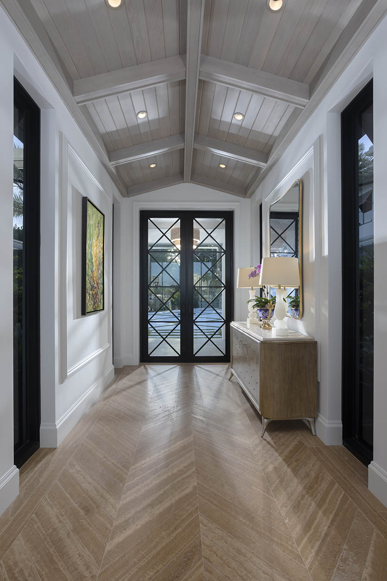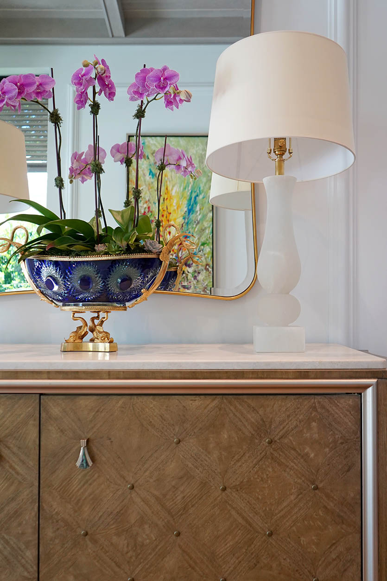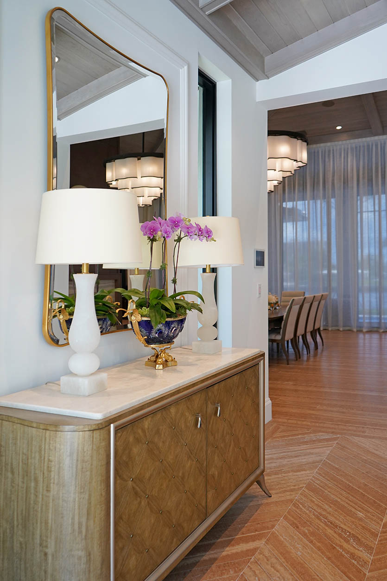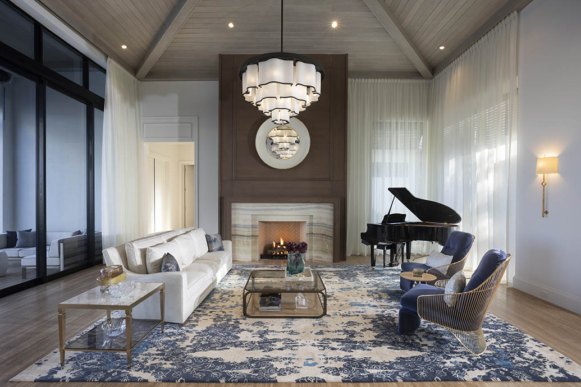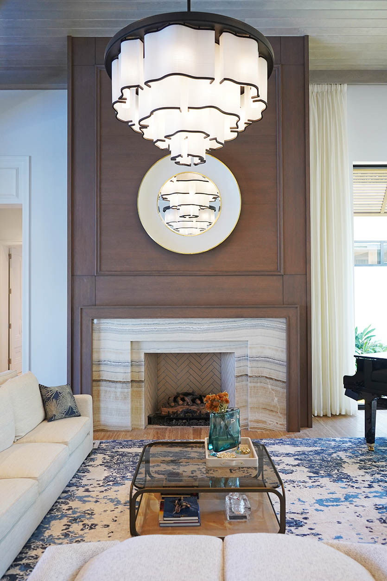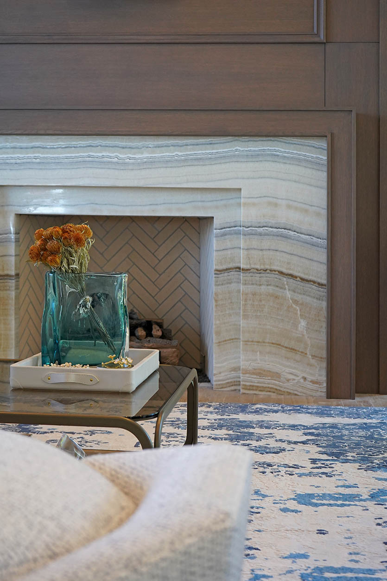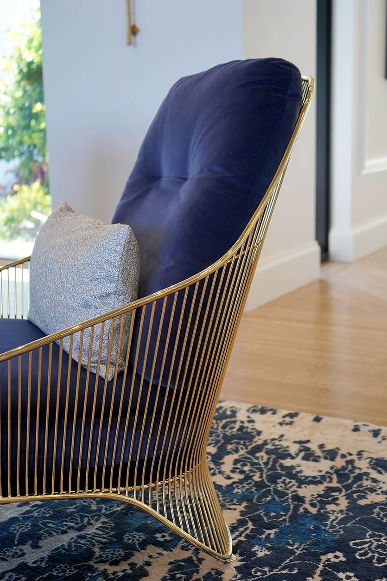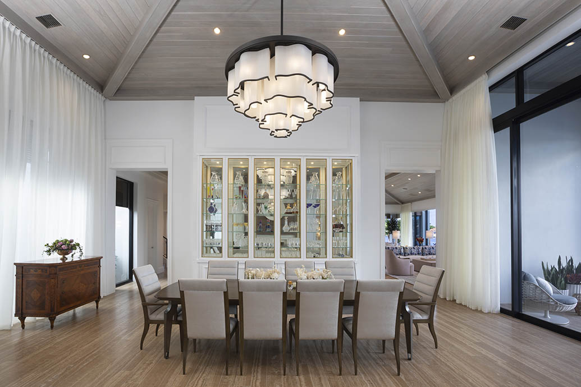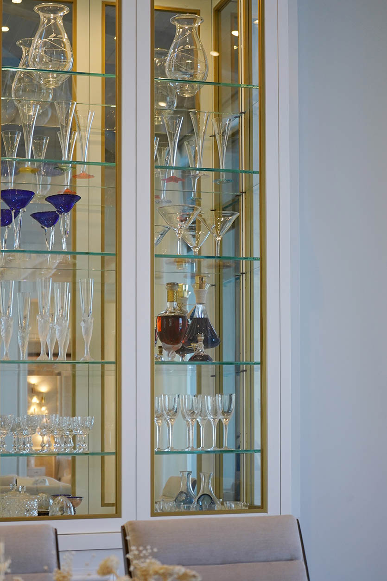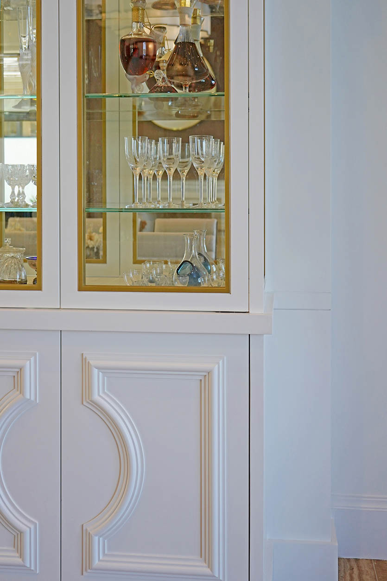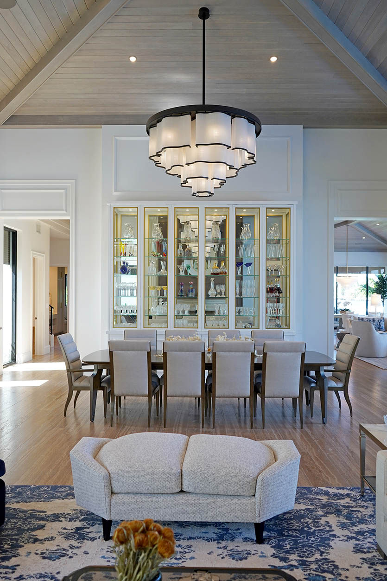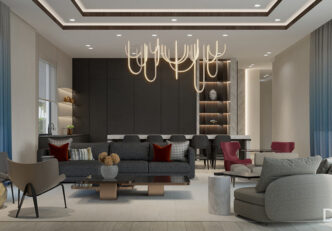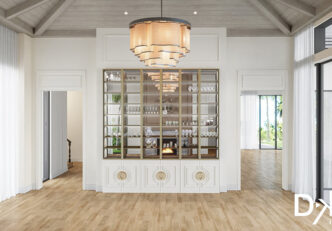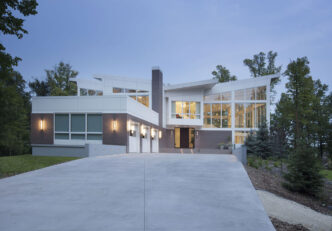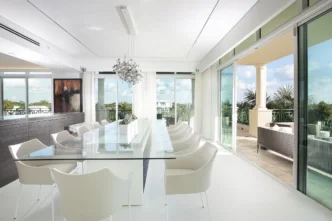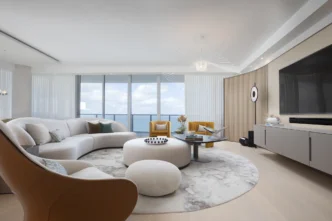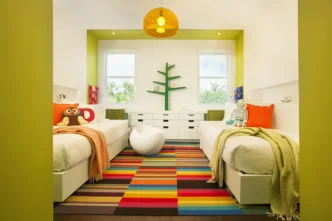A New Construction Fort Lauderdale Home with Traditional Decor
A rose by any other name would smell as sweet, and a home designed after a rose – well, that’s just impossible to resist. We’re thrilled to share with you some photos of the finished common areas in a stunning new construction Fort Lauderdale home built in collaboration with Bomar Builders.
We followed our original design intents with minor additions here and there to create the finished product of these common rooms. You’ll see that, as we described in our first post about this home, we wanted the spaces to be filled with light, lots of layers, and feminine, organic beauty.
While the home is traditional in many ways, there are touches of sleek contemporary elements and colors inspired by our clients’ favorite flower.
INTERIOR DESIGNS
Start by browsing through our renderings for this home, then discover the beautiful final results below.
ENTRY FOYER
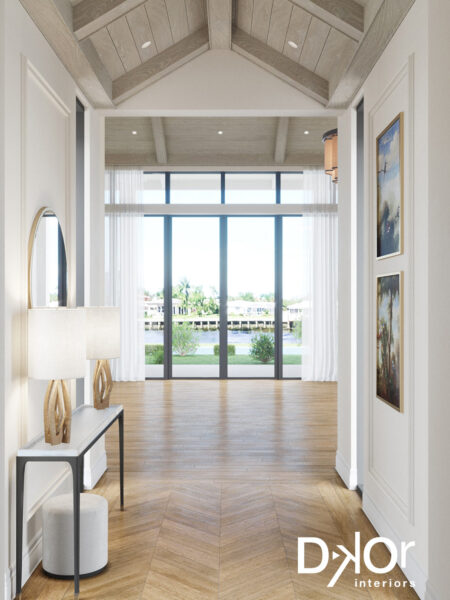
LIVING ROOM
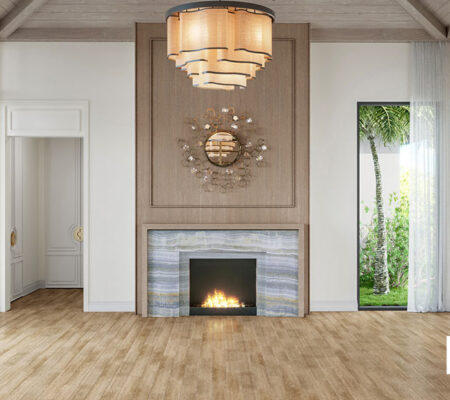
DINING ROOM
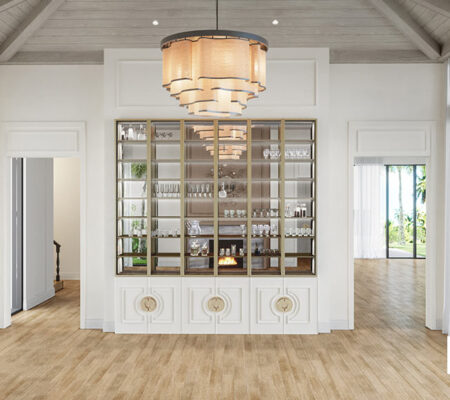
FINAL SPACES
ENTRY FOYER
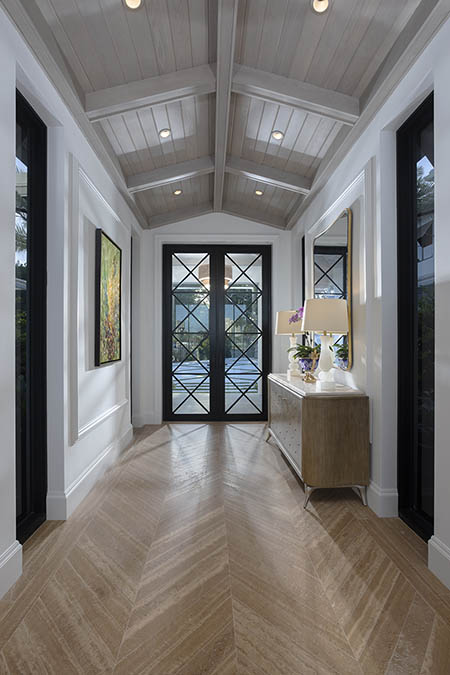
As you step into the new construction Fort Lauderdale home, you’ll immediately get a sense the stylish nature of the design. The pattern on the herringbone wooden floors and vaulted ceiling are in total alignment, creating a warm, cohesive, and welcoming effect.
French doors with a criss-cross windowpane pattern evoking old-world charm welcome you. The entry console is elegant, serving as a welcoming table for traditional decor, keys, and bags with practical storage below.
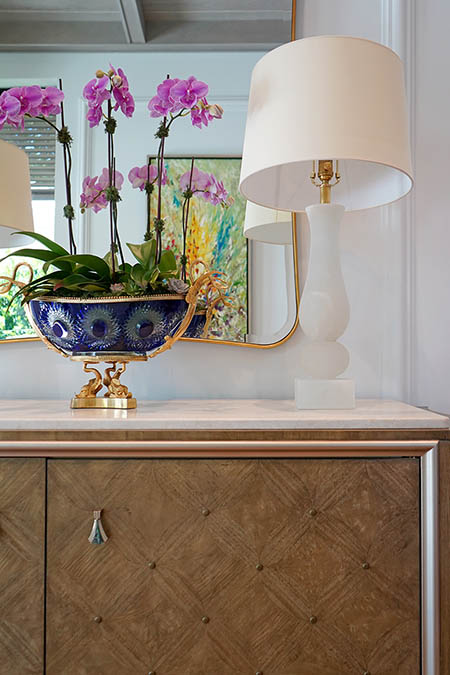
While the decor in this home is primarily traditional, there are sleek elements that keep the design rooted in the present. On the console, you’ll find an incredibly beautiful antique bowl. As the mirror reflects the painting on the opposite wall, it brings together the colors and dynamism of the room. While the silhouette of this lamp is equally sophisticated, its all-white appearance makes it more contemporary.
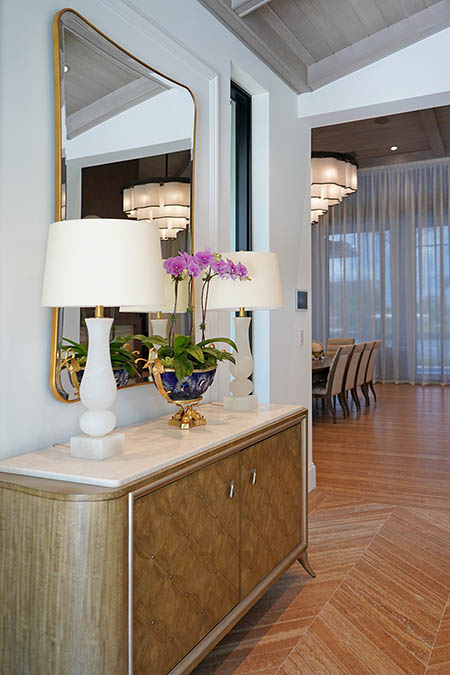
Look ahead – you can already see the grand rose-shaped chandelier hanging in the main room. It reflects beautifully in the entryway mirror, adding shine and glamor to the space. The pattern on the herringbone floors seems to point you in the direction you are walking, providing a wonderful sense of flow.
LIVING ROOM
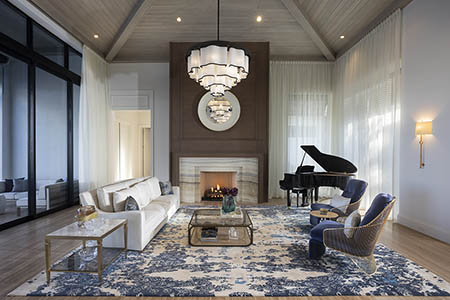
A place to stop and smell the roses, this open and airy living room is where our client can relax, read a book by the fire or entertain guests with favorite melodies played on the piano.
We wanted to keep the walls bright and minimal with sheer floor-to-ceiling curtains to let in lots of light while still providing privacy. The color palette for the rug and accents centers around a deep dusty blue, which is reminiscent of the Fort Lauderdale landscapes right outside the door.
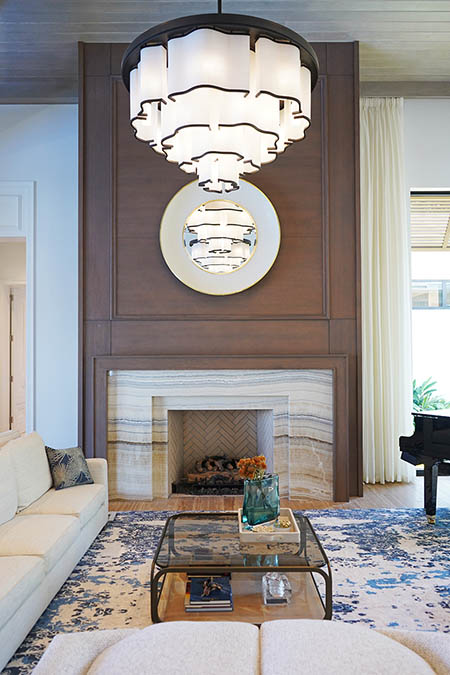
The traditional decor in this home incorporates many layers, like the unfolding petals of a rose. Some are more obvious, like the flower-shaped chandelier, which is made more pronounced by the mirror on the fireplace. Others, like the delicate striations fireplace stone mimic the chandelier’s layers in a subtle, elegant way. Everything is soft and flowing, feminine and organic – like a rose.
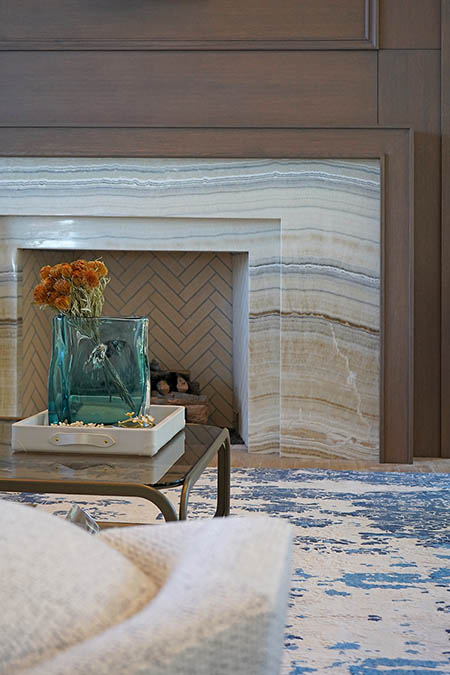
Take a closer look at the stunning blue onyx we have used for the fireplace. The many layers of blue, gray and brown hues pull together all the colors used in the room in such a satisfying way. We love the way the fireplace seems to merge naturally into the rug.
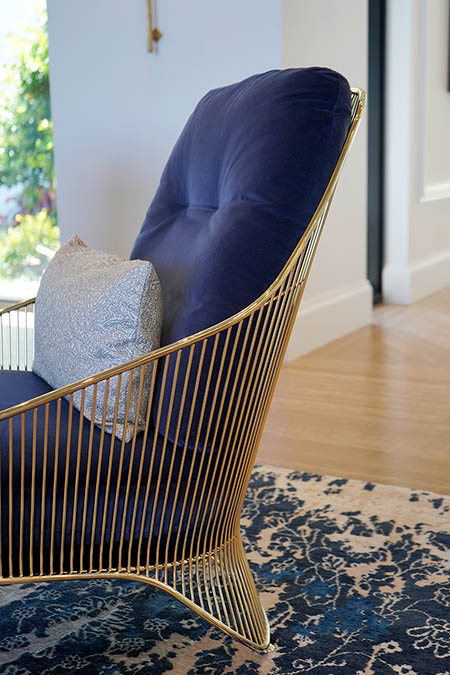
Who wouldn’t want to relax in this gorgeous gold chair? We’ve selected rich, blue velvet upholstery for the cushions. We did it to coordinate with the rug and provide a soft spot to relax. At once regal and contemporary, this chair sums up the entire home’s aesthetic.
DINING ROOM
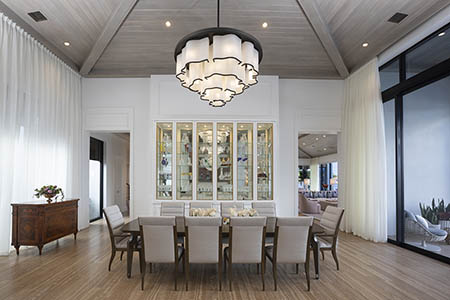
Welcome to the jewel box of the house: the dining room. Elegant, sophisticated, chic – it’s the epitome of glamor. We’ve kept the foundational hues very light. Also, we matched the upholstery of the dining chairs to the oak panels of the ceiling for further cohesion. Like the curves of a rose, there is a lot of symmetry in the traditional home details used in this room.
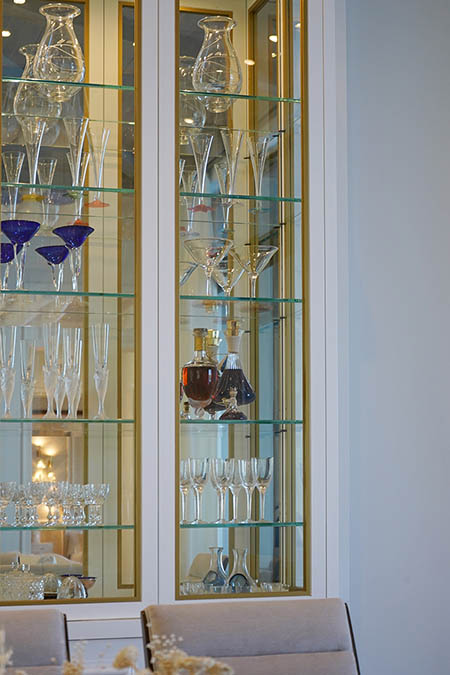
To display our client’ large collection of crystal stemware, we designed this custom glass china cabinet with gilded brass door frames. It sparkles behind the dining table, creating a beautiful backdrop while our clients dine.
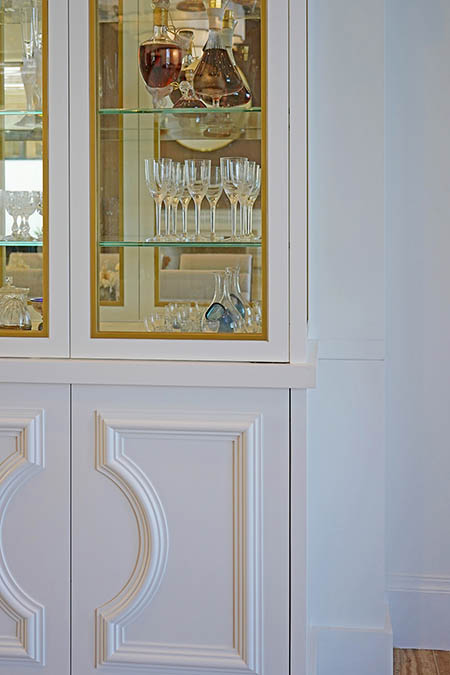
The decorative molding seen here adds a more formal, embellished note to the otherwise contemporary, sleek lines of this cabinet.
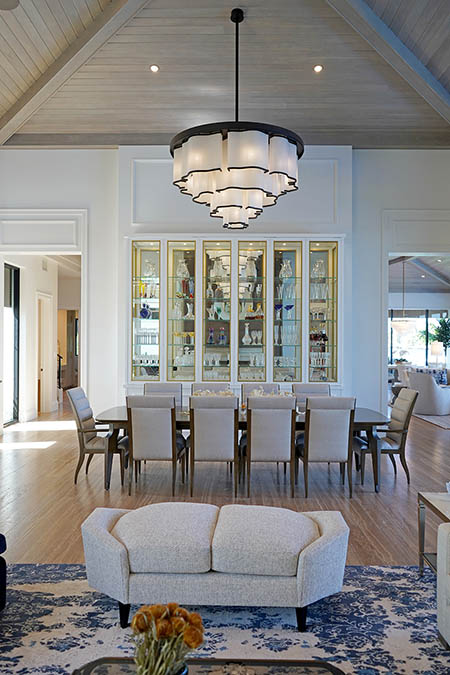
The open air plan of this common space creates a truly joyful space for all to gather. While the rug separates the areas, providing coziness and intimacy, light can still flow through the space without any blockages.
Keep an eye out for our next post on this new construction home as we reveal more rooms.
Related Posts
Work In Progress: Three Stunning New Construction Homes
The new year is a time for reflection, resolutions, and for many – a new home! This 2022, we couldn’t…
Fort Lauderdale Interior Designers: A Floral-Inspired New Construction Home
Delicate, timeless, elegant. These three words dictated the design of our client’s new-build home in Ft. Lauderdale. In collaboration with…
Interior Designer Tips for Building a New House
You made the big decision—you’re building a new house! But what comes next? Having the opportunity to build your own…


