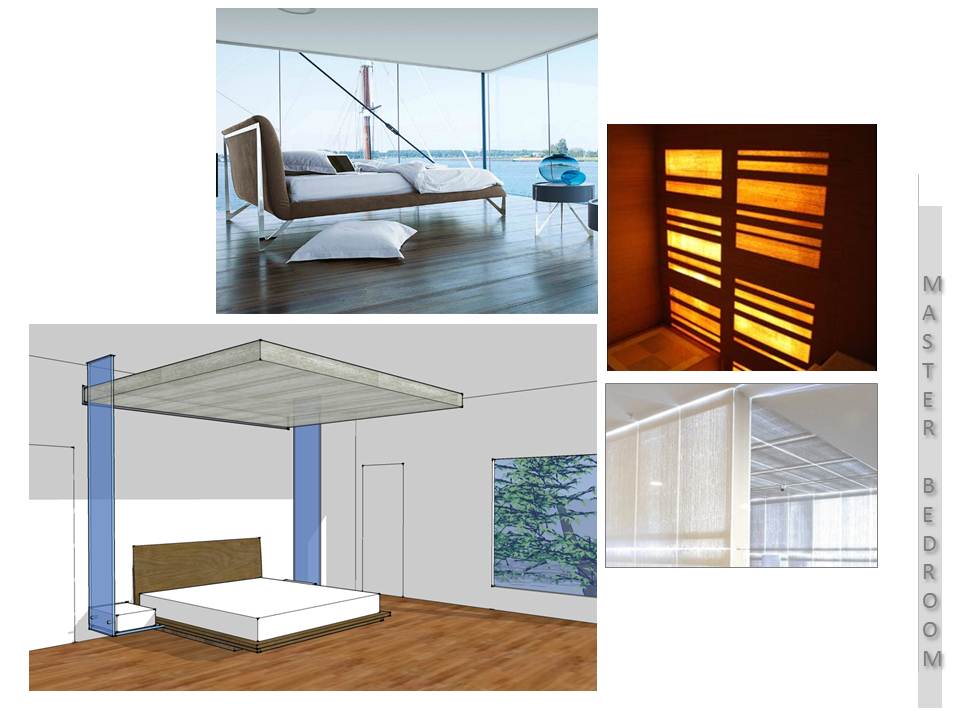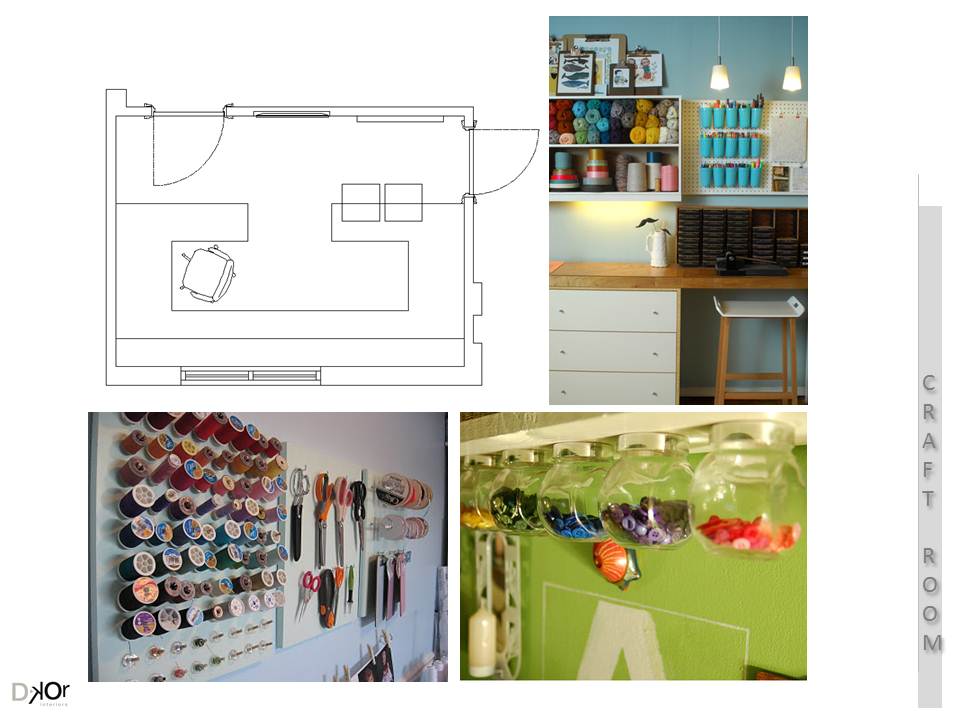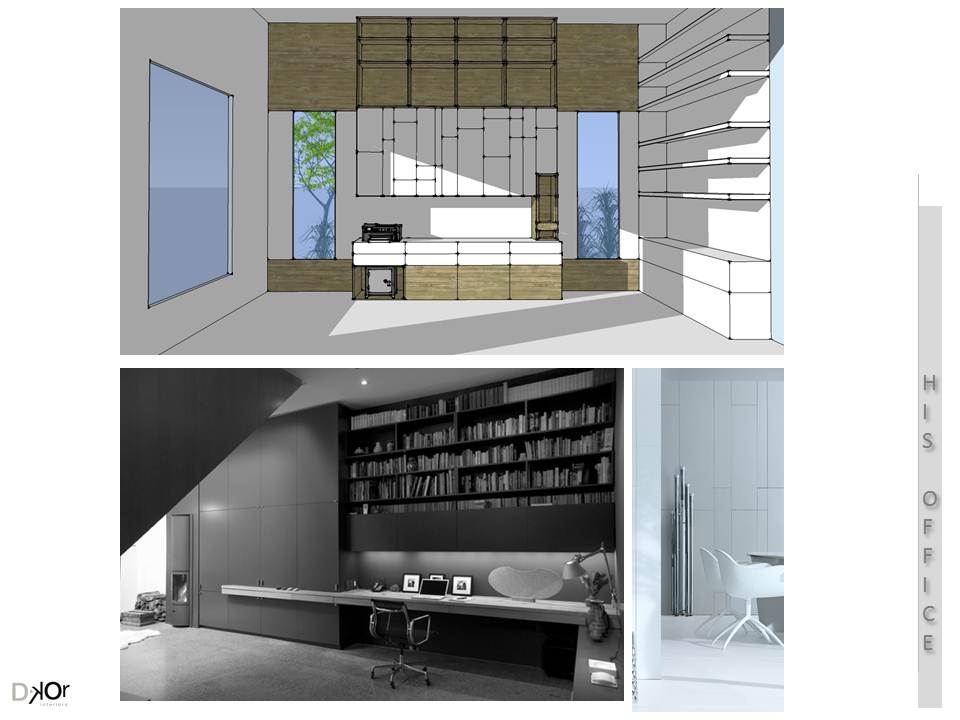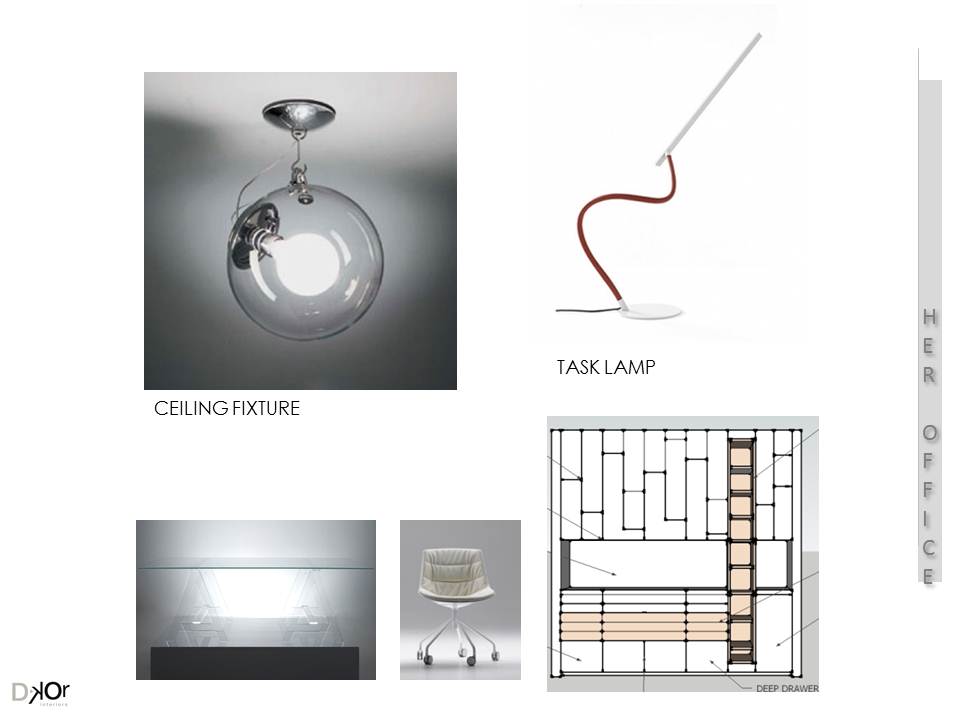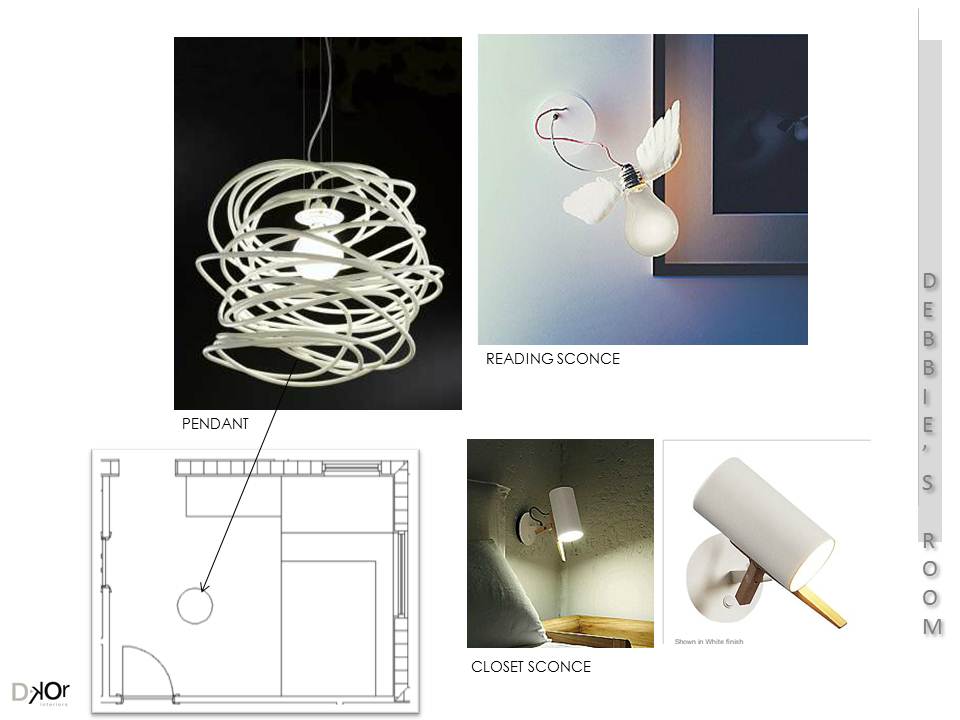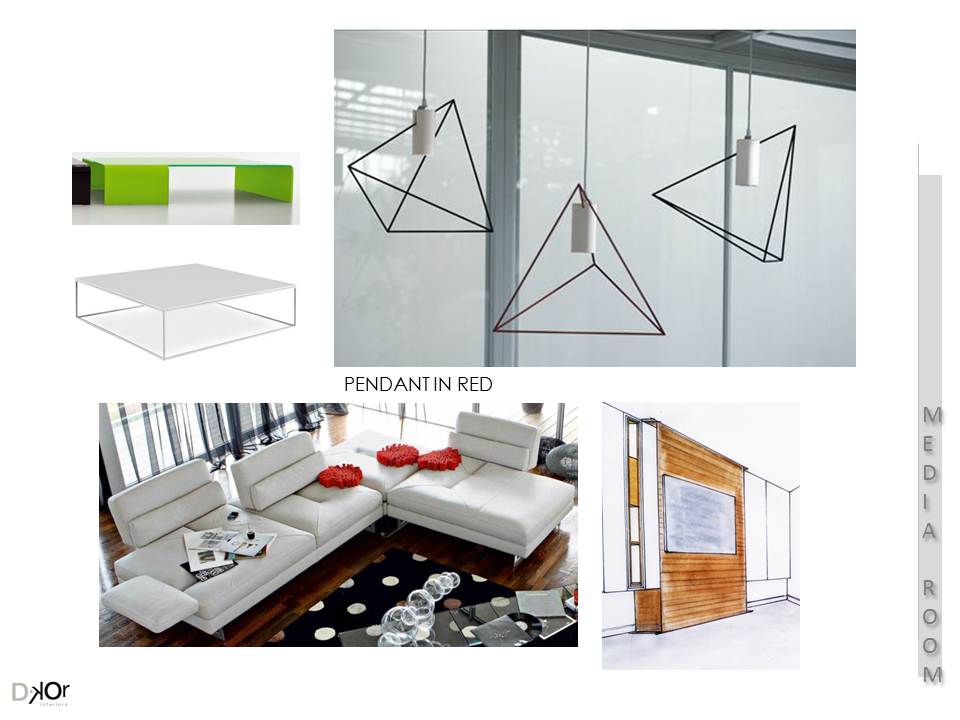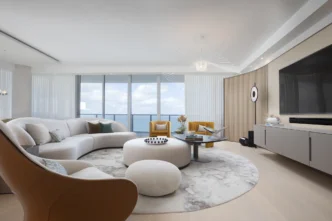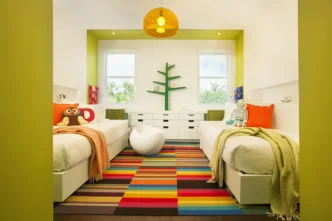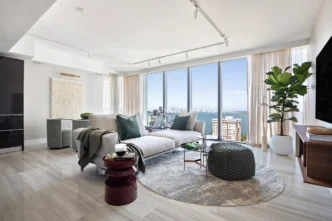Miami Modern Interior Design – First Steps: Concept Presentation
Interior Design Concept: Miami Modern Interior Design – Detailed Minimalism
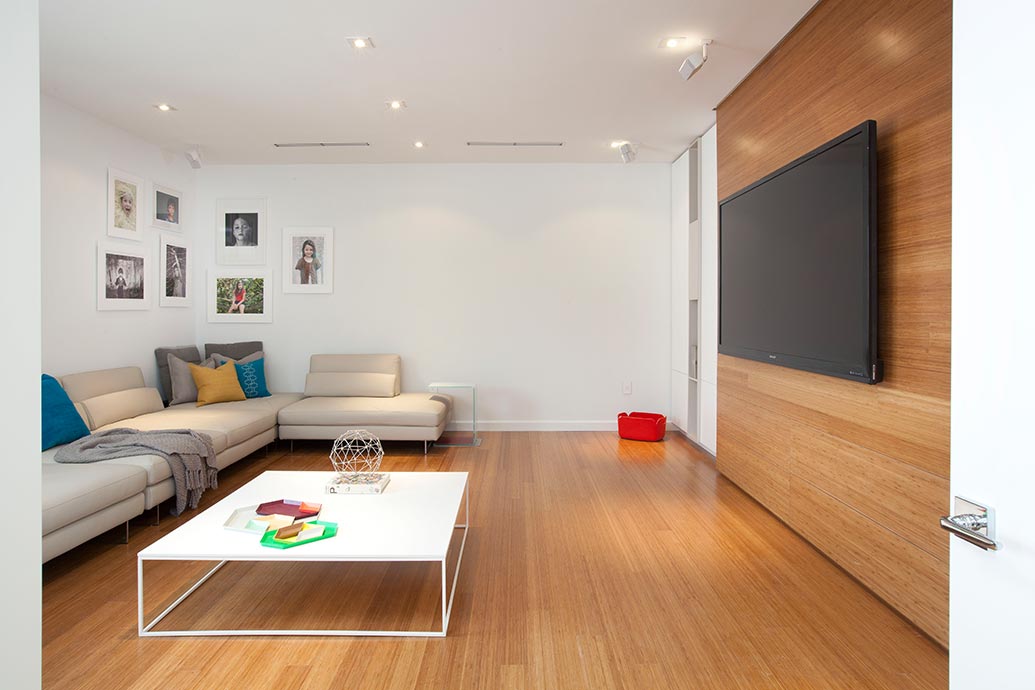
Lets take a look back at the concept behind our Detailed Minimalism project. If you’ve taken a look the before photos of this Miami renovation project you’ll appreciate the transformation process as well… For now, lets take a few steps back and reminisce on the design process.
After we thoroughly discuss our client’s Miami Modern Interior design dreams and goals and measure and photograph their space, we present them with a detailed Concept Presentation.
Here you can see the way incorporated the bamboo woods, lighting, texture and glass to transform this Miami home. Our concept of “weightlessness” and “optical illusion” stemmed from the idea of showing a reverse of volume throughout the home’s main design features and a lack of gravity through the furniture and light fixture selections. Inspired by the idea of “floating”, this minimalist home incorporated functionality and control through its modern design.
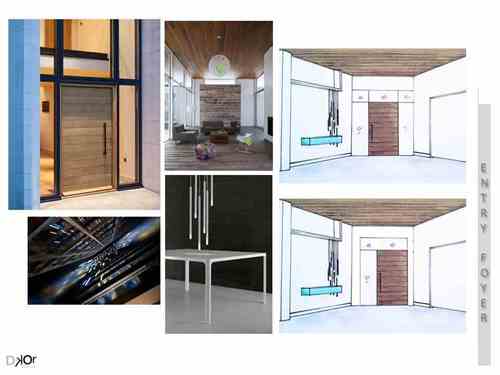
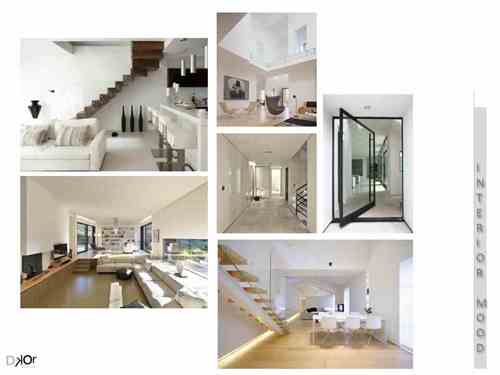
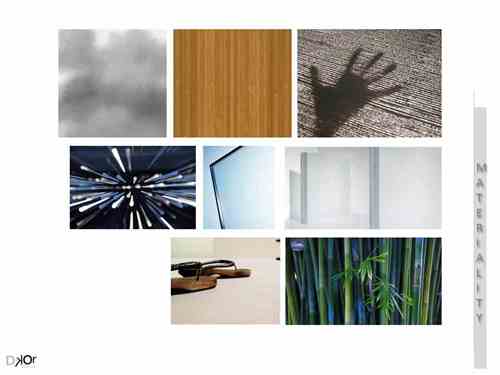
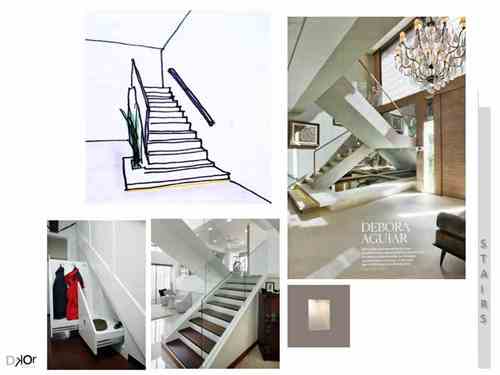
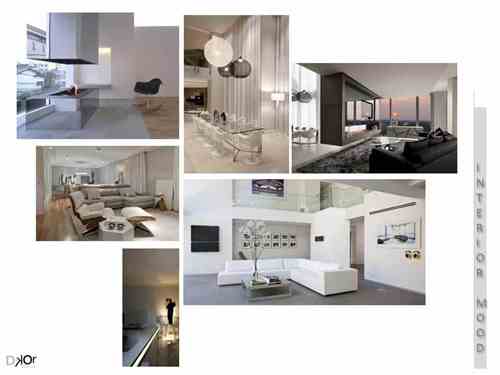
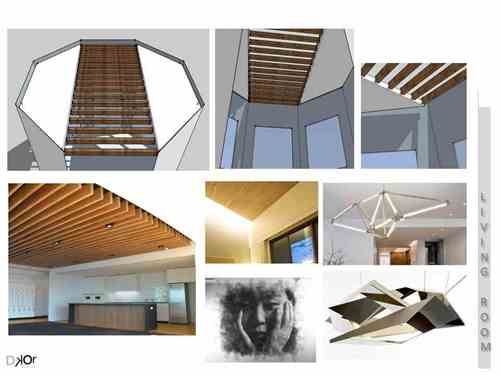
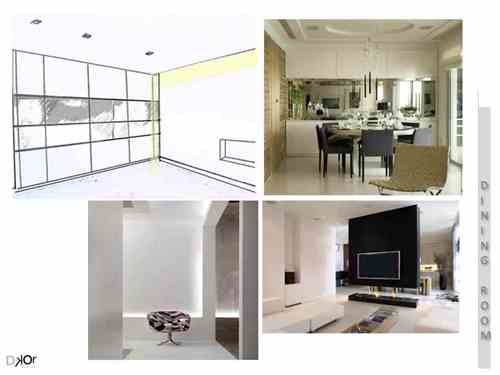
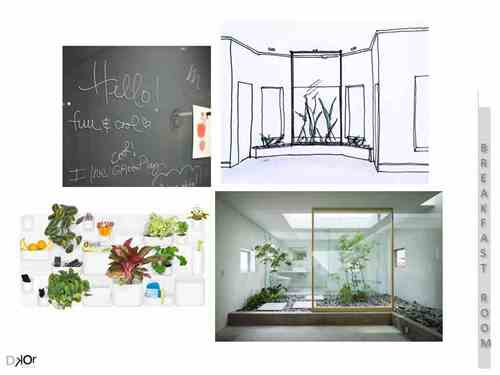
For the family of six in the Miami, Florida, where we transformed their pseudo-Tuscan residence into a minimalist dream house, we created their Miami Modern Interior design concepts of: Reverse of Volume, Optical Illusion, Suspension and Weightlessness.
Some areas of the home where we later brought these concepts to life were: the living room ceiling (slated wood pieces hang “suspended” between two dropped walls), the metal filled recessed lines that continue throughout the home to make the walls seem weightless and the use of bamboo throughout the house for contrast to the stark whiteness and to add texture.
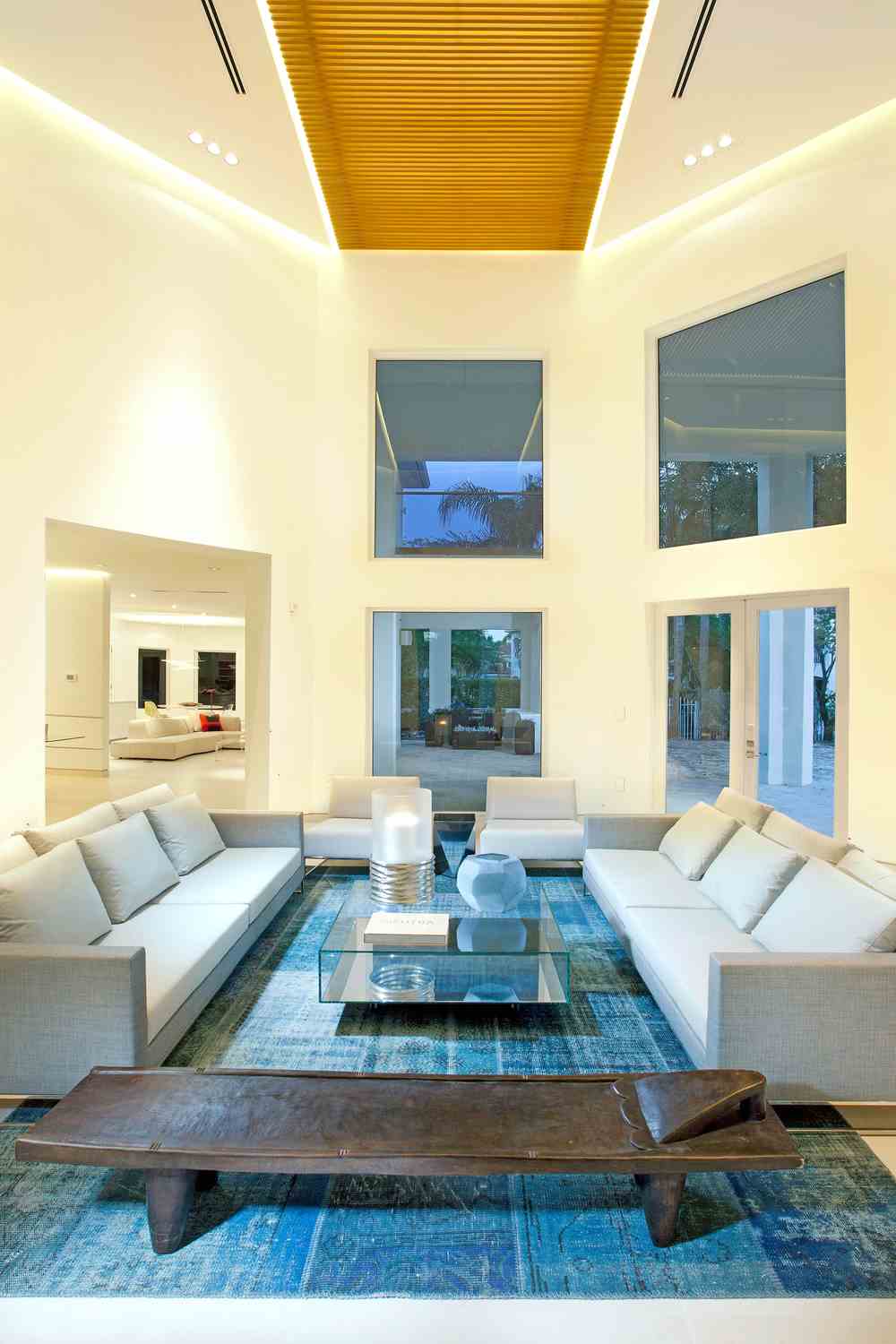
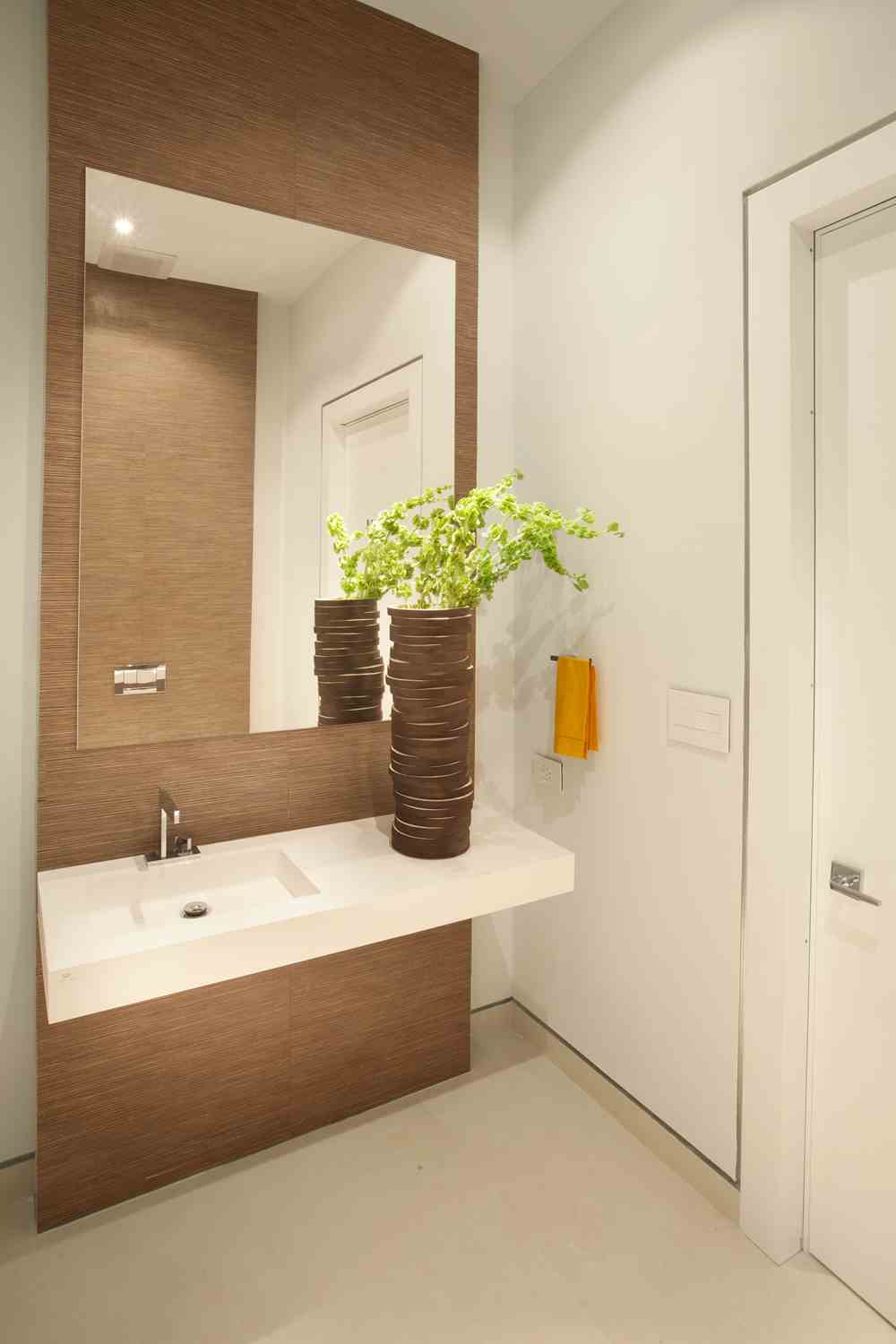
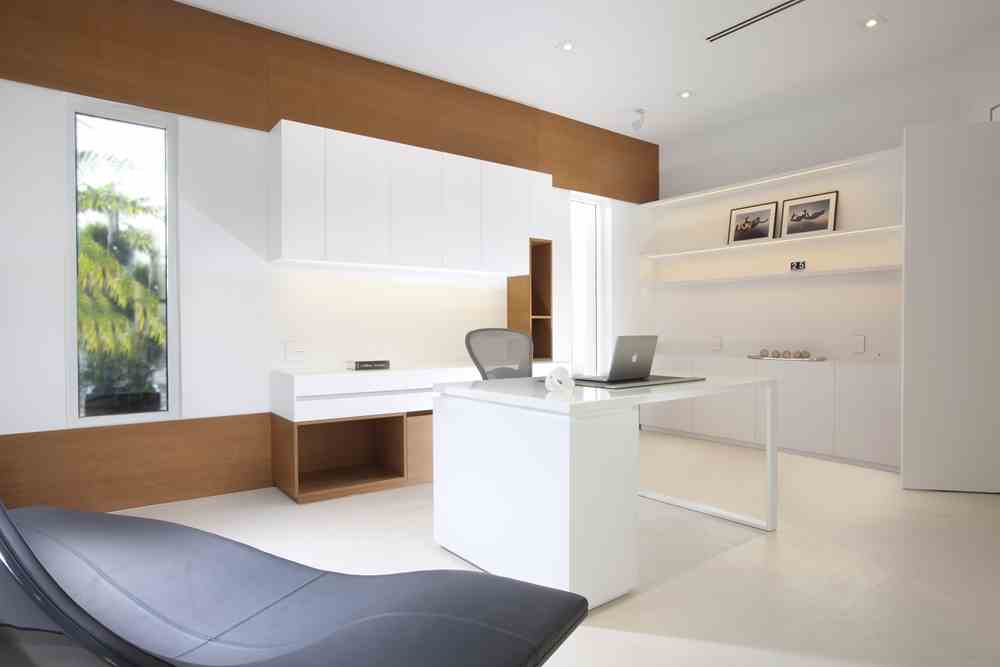
Also, demonstrating a “reverse of volume,” in the dining area, its glass doors created an optical illusion as behind them existed concealed storage, a sink for washing hands and a door that leads to the pantry and kitchen. Moreover, all the bathrooms were equipped with “floating” sinks and vanities where all the light fixtures were designed in a way that they appeared to be “weightless.”
With any Concept Presentation, we convey our ideas with different materiality influences and inspirations. For this project, the designers added photo examples of how they envisioned the final outcome: the reflection of water on concrete pavement, weathered fine, dark brown leather, the purity of white sand, the shimmer of clear water and the intricacy of a luxurious and graphic modern area rug.
Though these mood panels may not reflect the final walk through, they expressed the feelings we hoped to capture in the project. Also, they allowed the clients to visually grasp our ideas, which are an interpretation of their goals and desires.
Stay Tuned for more on this Miami Modern Interior Design Project
Next up: Floor plans


